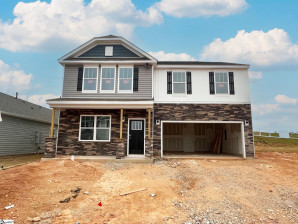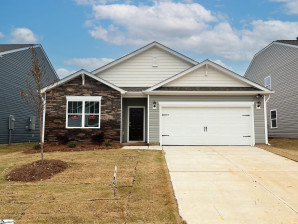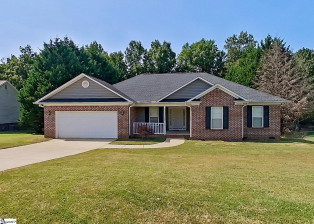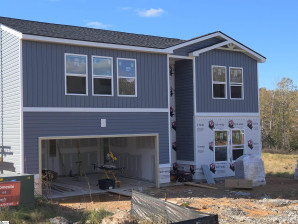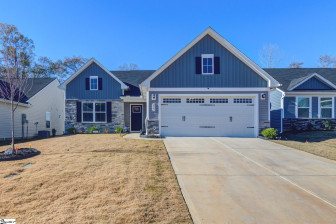825 Visions
Woodruff, SC 29388- Price $309,900
- Beds 4
- Baths 2.00
- Sq.Ft. 0
- Acres 0.15
- Year 2024
- DOM 697 Days
- Save
- Social
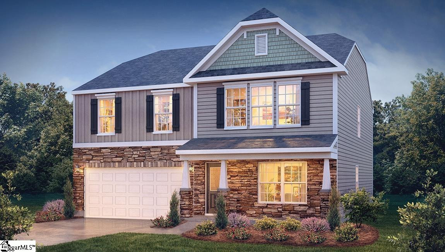
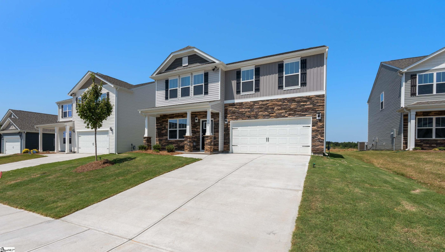
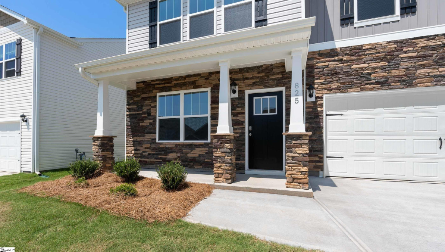
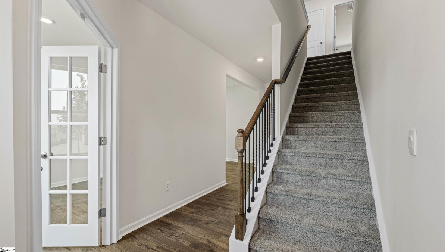
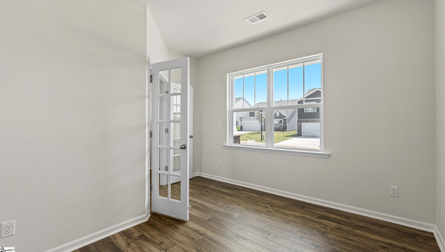
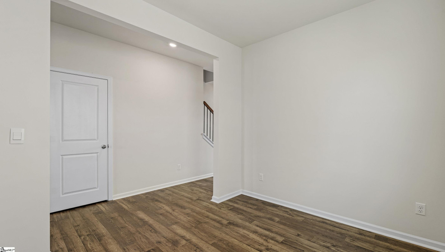
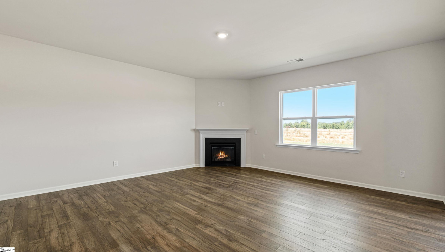
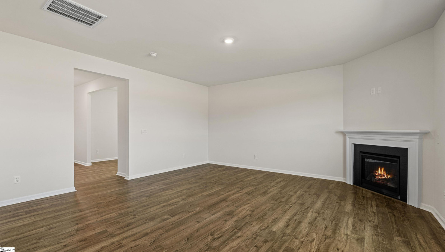
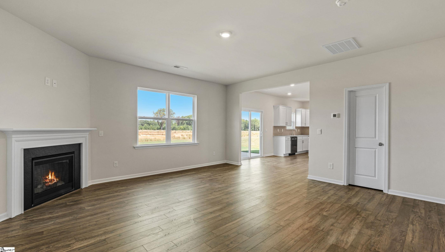
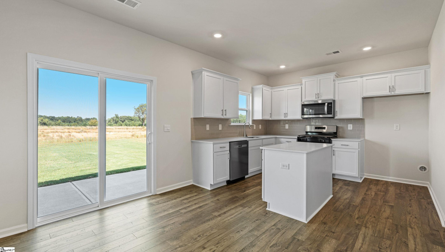
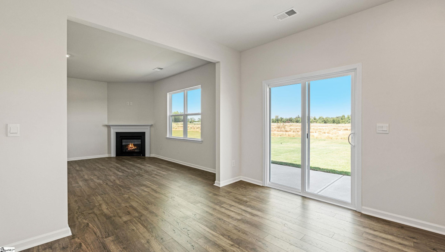
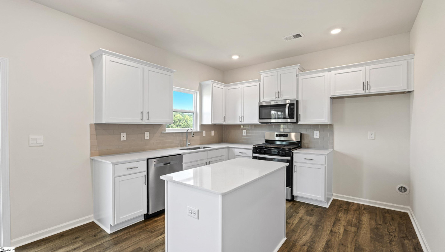
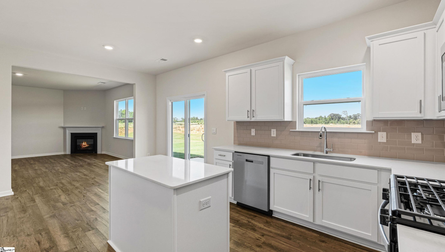
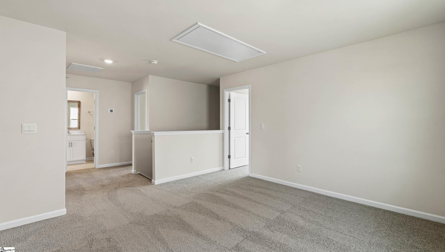
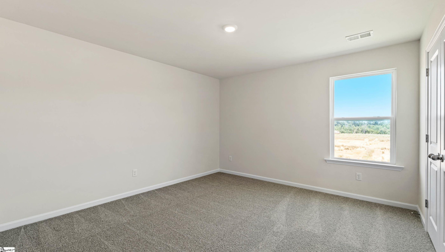
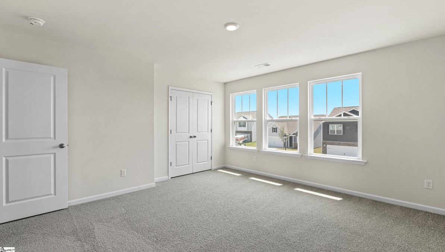
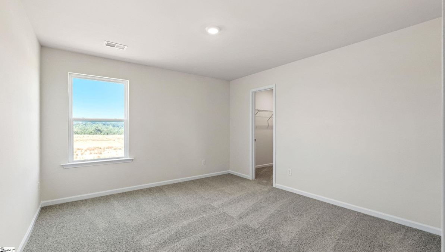
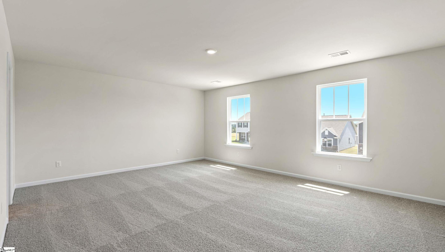
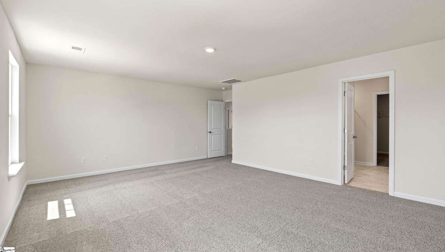
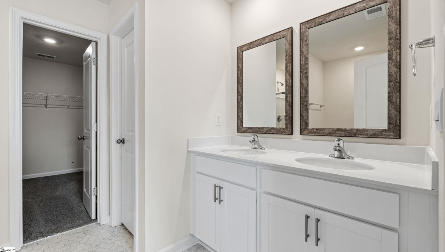
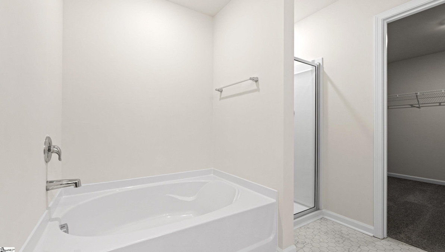
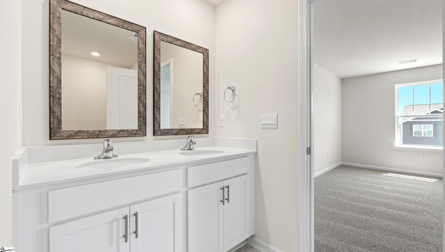
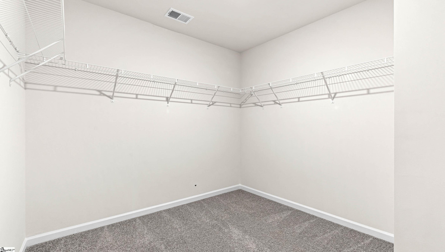
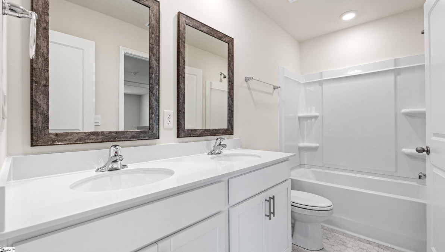
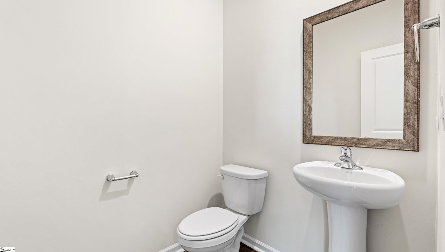
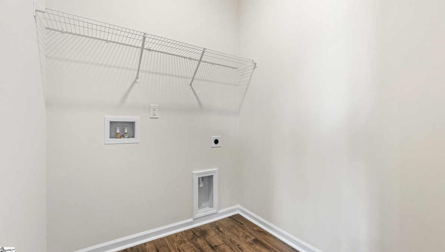
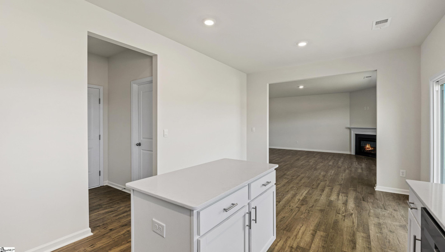
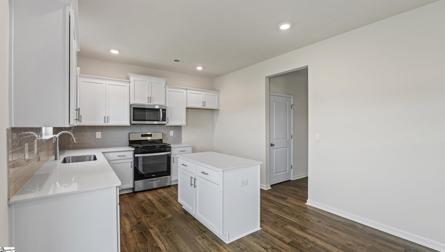
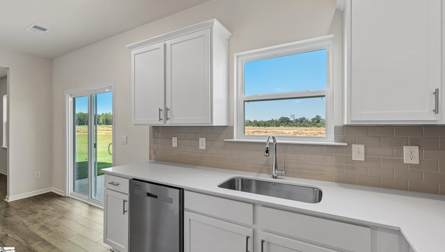
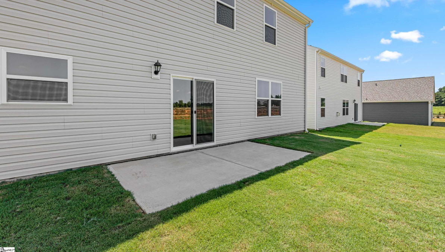
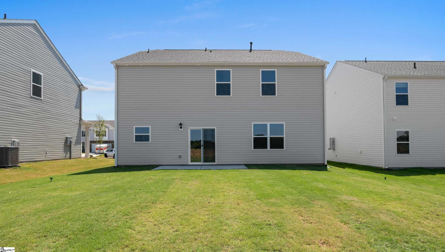
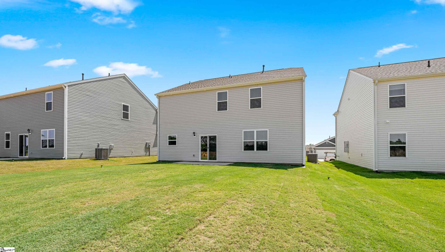
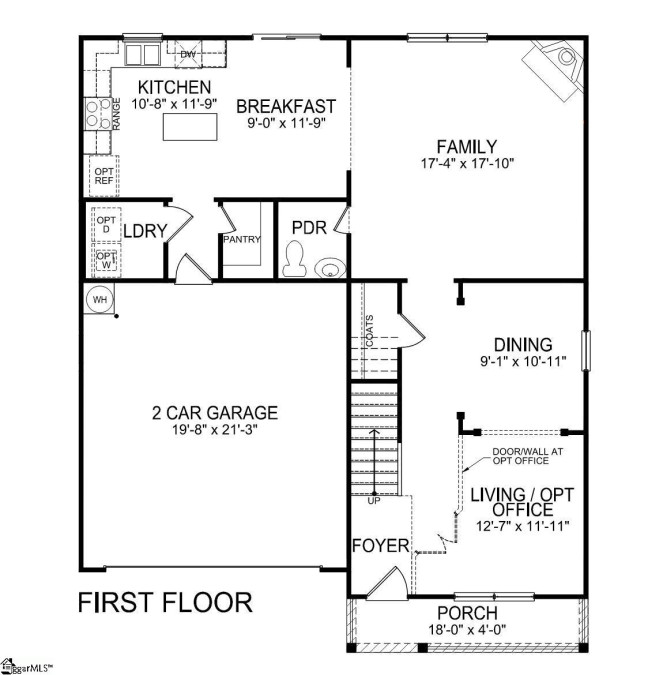
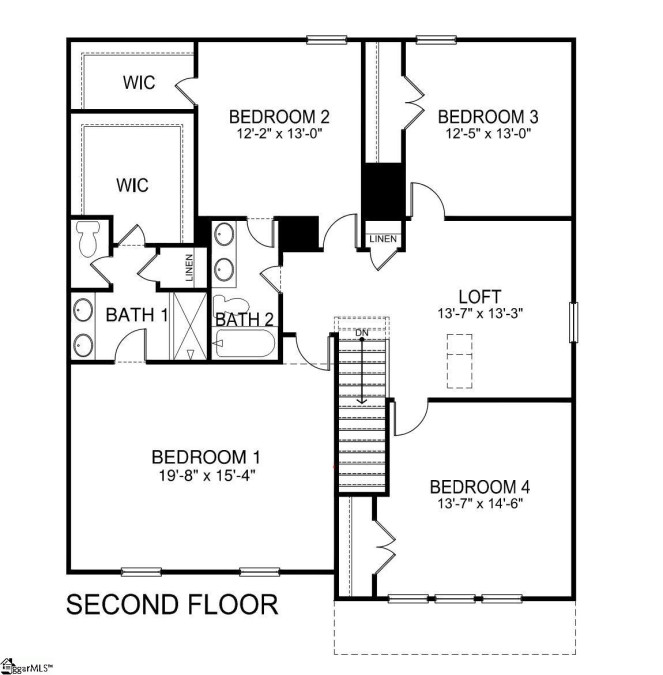
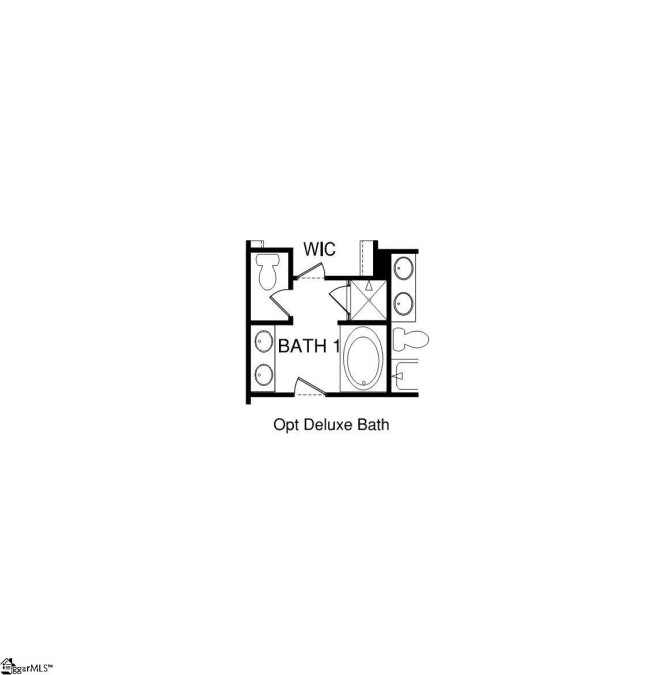



































825 Visions , Woodruff, SC 29388
- Price $309,900
- Beds 4
- Baths 2.00
- Sq.Ft. 0
- Acres 0.15
- Year 2024
- Days 697
- Save
- Social
**special Rates Available** Welcome To The Biltmore! With A Spacious Open Concept Design, It Is No S urprise That The Biltmore Is One Of Our Most Popular Two Story Homes. This Floorplan Combines All Of The Essentials You Need To Live Comfortably, With Not Only A Large Home Office Featuring Glass French Doors And Tons Of Natural Light, But Also A Huge Great Room That Opens Up Into The Kitchen. The Kitchen Has All Quartz Countertops, Upgraded Stainless-steel Gas Appliances, Shaker Style White Cabinets And A Large Quartz Kitchen Island. The First Floor Also Features 9ft Ceilings And A Cozy Gas Fireplace. Upstairs There Are 4 Bedrooms, Including The Master Plus A Loft. The Owner's Suite Has A Garden Tub And Shower With Double Vanities, And A Huge Walk-in Closet. Off The Back Of The Home, There Is An 8x10 Patio With Fully Sodded Yard, Which Is Perfect For Hosting That Weekend Cookout! Like All Homes In Hunters Ridge, This Home In Complete With Hardwood Flooring In The Main Living Areas, A 2 Car Garage, Garage Door Openers, A Tankless Water Heater, Built-in Pest Control System, And A "home Is Connected" Smart Home Technology Package. Lots Of Great Energy Saving Features, Even Allowing You To Control Your Home With Your Smart Device While Away. Amenities Will Also Include Pickleball Courts, Swimming Pool, Covered Pavilion, Firepit Area, Sidewalks, And Playground!!
Home Details
825 Visions Woodruff, SC 29388
- Status Active
- MLS® # 1520584
- Price $309,900
- Listed Date 03-05-2024
- Bedrooms 4
- Bathrooms 2.00
- Full Baths 2
- Half Baths 1
- Square Footage 0
- Acres 0.15
- Year Built 2024
- Type Single Family
Property History
- Date 28/03/2024
- Details Price Reduced (from $354,900)
- Price $309,900
- Change -45000 ($-14.52%)
Community Information For 825 Visions Woodruff, SC 29388
- Address 825 Visions
- Subdivision Hunters Ridge
- City Woodruff
- County Spartanburg
- State SC
- Zip Code 29388
Amenities For 825 Visions Woodruff, SC 29388
- Garages Attached Garage 2 Cars
Interior
- Appliances Cook Top-gas, oven-self Cleaning, oven-gas, microwave-built In
- Heating Forced Air, natural Gas
Exterior
- Construction Active
Additional Information
- Date Listed March 05th, 2024
Listing Details
- Listing Office D.r. Horton
Financials
- $/SqFt $0
Description Of 825 Visions Woodruff, SC 29388
**special Rates Available** Welcome To The Biltmore! With A Spacious Open Concept Design, It Is No Surprise That The Biltmore Is One Of Our Most Popular Two Story Homes. This Floorplan Combines All Of The Essentials You Need To Live Comfortably, With Not Only A Large Home Office Featuring Glass French Doors And Tons Of Natural Light, But Also A Huge Great Room That Opens Up Into The Kitchen. The Kitchen Has All Quartz Countertops, Upgraded Stainless-steel Gas Appliances, Shaker Style White Cabinets And A Large Quartz Kitchen Island. The First Floor Also Features 9ft Ceilings And A Cozy Gas Fireplace. Upstairs There Are 4 Bedrooms, Including The Master Plus A Loft. The Owner's Suite Has A Garden Tub And Shower With Double Vanities, And A Huge Walk-in Closet. Off The Back Of The Home, There Is An 8x10 Patio With Fully Sodded Yard, Which Is Perfect For Hosting That Weekend Cookout! Like All Homes In Hunters Ridge, This Home In Complete With Hardwood Flooring In The Main Living Areas, A 2 Car Garage, Garage Door Openers, A Tankless Water Heater, Built-in Pest Control System, And A "home Is Connected" Smart Home Technology Package. Lots Of Great Energy Saving Features, Even Allowing You To Control Your Home With Your Smart Device While Away. Amenities Will Also Include Pickleball Courts, Swimming Pool, Covered Pavilion, Firepit Area, Sidewalks, And Playground!!
Interested in 825 Visions Woodruff, SC 29388 ?
Get Connected with a Local Expert
Mortgage Calculator For 825 Visions Woodruff, SC 29388
Home details on 825 Visions Woodruff, SC 29388:
This beautiful 4 beds 2.00 baths home is located at 825 Visions Woodruff, SC 29388 and listed at $309,900 with 0 sqft of living space.
825 Visions was built in 2024 and sits on a 0.15 acre lot.
If you’d like to request more information on 825 Visions please contact us to assist you with your real estate needs. To find similar homes like 825 Visions simply scroll down or you can find other homes for sale in Woodruff, the neighborhood of Hunters Ridge or in 29388. By clicking the highlighted links you will be able to find more homes similar to 825 Visions . Please feel free to reach out to us at any time for help and thank you for using the uphomes website!
Home Details
825 Visions Woodruff, SC 29388
- Status Active
- MLS® # 1520584
- Price $309,900
- Listed Date 03-05-2024
- Bedrooms 4
- Bathrooms 2.00
- Full Baths 2
- Half Baths 1
- Square Footage 0
- Acres 0.15
- Year Built 2024
- Type Single Family
Property History
- Date 28/03/2024
- Details Price Reduced (from $354,900)
- Price $309,900
- Change -45000 ($-14.52%)
Community Information For 825 Visions Woodruff, SC 29388
- Address 825 Visions
- Subdivision Hunters Ridge
- City Woodruff
- County Spartanburg
- State SC
- Zip Code 29388
Amenities For 825 Visions Woodruff, SC 29388
- Garages Attached Garage 2 Cars
Interior
- Appliances Cook Top-gas, oven-self Cleaning, oven-gas, microwave-built In
- Heating Forced Air, natural Gas
Exterior
- Construction Active
Additional Information
- Date Listed March 05th, 2024
Listing Details
- Listing Office D.r. Horton
Financials
- $/SqFt $0
Homes Similar to 825 Visions Woodruff, SC 29388
View in person

Call Inquiry

Share This Property
825 Visions Woodruff, SC 29388
MLS® #: 1520584
Pre-Approved
Communities in Woodruff, SC
Woodruff, South Carolina
Other Cities of South Carolina
 IDX information is provided exclusively for personal, non-commercial use, and may not be used for any purpose other than to identify prospective properties consumers may be interested in purchasing. Click here for more details
IDX information is provided exclusively for personal, non-commercial use, and may not be used for any purpose other than to identify prospective properties consumers may be interested in purchasing. Click here for more details
