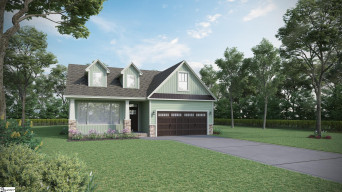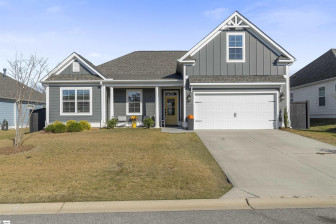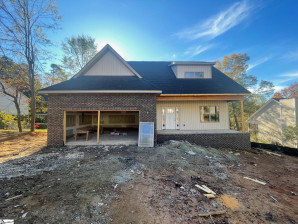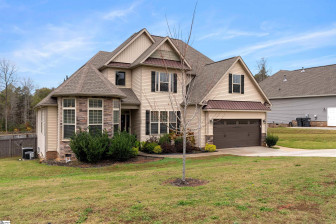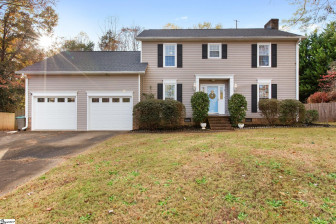9 Asher William Way
Taylors, SC 29687- Price $465,000
- Beds 3
- Baths 4.00
- Sq.Ft. 0
- Acres 0.46
- Year 2019
- DOM 780 Days
- Save
- Social








































































9 Asher William Way, Taylors, SC 29687
- Price $465,000
- Beds 3
- Baths 4.00
- Sq.Ft. 0
- Acres 0.46
- Year 2019
- Days 780
- Save
- Social
Move-in Ready Craftsman Style Home With An Amazing Outdoor Living Space And An Unexpected Lower Leve l! 9 William Asher Way Is A 3 Bed/2 Full/2 Half Bath Home Sitting On Just Under A Half-acre Cul-de-sac Lot With A Fabulous Mountain View Off The Back Deck, Open Concept Floor Plan, And Multiple Seller Updates. The Front Porch Welcomes You Into The Wide Foyer Where You Immediately Recognize The Attention To Detail From The Gleaming Hardwood Floors To The Transom Windows And Everything In Between. You Are Drawn Immediately To The Vaulted Great Room With Gas Log Fireplace With Custom Surround, Large Dining Area, And Custom Kitchen. These Three Areas Flow Seamlessly Throughout Each Other Making It The Ideal Place To Spend Time With Family And Friends. The Custom Kitchen Boasts Granite Countertops, Room For Seating And Serving, Tile Backsplash, Gas Cooktop, Stainless Steel Appliance Package, Walk In Pantry And An Additional Cabinet To Display Your Beautiful Dishes Or Family Heirlooms. There Are Two Secondary Bedrooms That Share A Well-appointed Hall Bath As Well As A Large Walk-in Laundry Room Tucked Away Behind A Pocket Door. The Primary Bedroom Features A Trey Ceiling, Room For Seating And An Attached Bath With Dual Sinks, Custom Cabinetry, Soaking Tub With Custom Tile Surround, Separate Shower And Walk In Closet. The Outside Living Space Is Truly An Oasis That Can Be Enjoyed Year Around. The Top Deck Features A Covered Space Right Off The Main Living Area As Well As Additional Space With Room For Not Only A Seating Area But A Grill And Dining Area. This Deck Level Gives You An Amazing View Of The Sun Setting Over Paris Mountain. The Lower-level Deck Offers Not Only Another Space To Relax Or Entertain But Two Separate Areas For Storage. The Large Backyard Has A Centrally Located Built In Firepit With Seating As Well As Ample Room To Add Your Own Gardens And More. This Lower Level Is Where The Magic Begins! The 700 Sf Crawl Space Has Been Converted To A Multi Room Workshop Complete With Electricity, Sink Area, And A Private Half Bath! The Current Owner Has Each Space Designated---a Workshop, A Metal Shop With Spark Resistant Flooring, A Creative Area For Pottery And Jewelry Making, And A Fourth Area That Is Used As Storage And A Small Work Out Area. Because Of The Flexibility Of The Layout, This Area Can Be Anything You Desire! Ryders Ridge Is Located Just Minutes From Lake Robinson And All That It Has To Offer And A Short Drive To Shopping And Dining. This Custom Home Checks Every Box And More And Is Waiting For You!
Home Details
9 Asher William Way Taylors, SC 29687
- Status Under Contract
- MLS® # 1516112
- Price $465,000
- Listed Date 01-08-2024
- Bedrooms 3
- Bathrooms 4.00
- Full Baths 2
- Half Baths 2
- Square Footage 0
- Acres 0.46
- Year Built 2019
- Type Single Family Residence
Community Information For 9 Asher William Way Taylors, SC 29687
- Address 9 Asher William Way
- Subdivision Riders Ridge
- City Taylors
- County Greenville
- State SC
- Zip Code 29687
School Information
- Elementary Mountain View
- Middle Blue Ridge
- High Blue Ridge
Interior
- Appliances Dishwasher, dryer, garbage Disposer, microwave, range, range - Gas, refrigerator, washer
- Heating Forced Air
Exterior
- Construction Active Under Contract
Additional Information
- Date Listed January 08th, 2024
Listing Details
- Listing Office Keller Williams Grv Upst
- Agent Name Dan Hamilton
- Agent Contact 8642810680
- Listing URL Click Here
- Broker Name Keller Williams Greenville Upstate
- Broker Contact (864) 234-7500
Financials
- $/SqFt $0
Description Of 9 Asher William Way Taylors, SC 29687
Move-in Ready Craftsman Style Home With An Amazing Outdoor Living Space And An Unexpected Lower Level! 9 William Asher Way Is A 3 Bed/2 Full/2 Half Bath Home Sitting On Just Under A Half-acre Cul-de-sac Lot With A Fabulous Mountain View Off The Back Deck, Open Concept Floor Plan, And Multiple Seller Updates. The Front Porch Welcomes You Into The Wide Foyer Where You Immediately Recognize The Attention To Detail From The Gleaming Hardwood Floors To The Transom Windows And Everything In Between. You Are Drawn Immediately To The Vaulted Great Room With Gas Log Fireplace With Custom Surround, Large Dining Area, And Custom Kitchen. These Three Areas Flow Seamlessly Throughout Each Other Making It The Ideal Place To Spend Time With Family And Friends. The Custom Kitchen Boasts Granite Countertops, Room For Seating And Serving, Tile Backsplash, Gas Cooktop, Stainless Steel Appliance Package, Walk In Pantry And An Additional Cabinet To Display Your Beautiful Dishes Or Family Heirlooms. There Are Two Secondary Bedrooms That Share A Well-appointed Hall Bath As Well As A Large Walk-in Laundry Room Tucked Away Behind A Pocket Door. The Primary Bedroom Features A Trey Ceiling, Room For Seating And An Attached Bath With Dual Sinks, Custom Cabinetry, Soaking Tub With Custom Tile Surround, Separate Shower And Walk In Closet. The Outside Living Space Is Truly An Oasis That Can Be Enjoyed Year Around. The Top Deck Features A Covered Space Right Off The Main Living Area As Well As Additional Space With Room For Not Only A Seating Area But A Grill And Dining Area. This Deck Level Gives You An Amazing View Of The Sun Setting Over Paris Mountain. The Lower-level Deck Offers Not Only Another Space To Relax Or Entertain But Two Separate Areas For Storage. The Large Backyard Has A Centrally Located Built In Firepit With Seating As Well As Ample Room To Add Your Own Gardens And More. This Lower Level Is Where The Magic Begins! The 700 Sf Crawl Space Has Been Converted To A Multi Room Workshop Complete With Electricity, Sink Area, And A Private Half Bath! The Current Owner Has Each Space Designated---a Workshop, A Metal Shop With Spark Resistant Flooring, A Creative Area For Pottery And Jewelry Making, And A Fourth Area That Is Used As Storage And A Small Work Out Area. Because Of The Flexibility Of The Layout, This Area Can Be Anything You Desire! Ryders Ridge Is Located Just Minutes From Lake Robinson And All That It Has To Offer And A Short Drive To Shopping And Dining. This Custom Home Checks Every Box And More And Is Waiting For You!
Interested in 9 Asher William Way Taylors, SC 29687 ?
Get Connected with a Local Expert
Mortgage Calculator For 9 Asher William Way Taylors, SC 29687
Home details on 9 Asher William Way Taylors, SC 29687:
This beautiful 3 beds 4.00 baths home is located at 9 Asher William Way Taylors, SC 29687 and listed at $465,000 with 0 sqft of living space.
9 Asher William Way was built in 2019 and sits on a 0.46 acre lot.
If you’d like to request more information on 9 Asher William Way please contact us to assist you with your real estate needs. To find similar homes like 9 Asher William Way simply scroll down or you can find other homes for sale in Taylors, the neighborhood of Riders Ridge or in 29687. By clicking the highlighted links you will be able to find more homes similar to 9 Asher William Way. Please feel free to reach out to us at any time for help and thank you for using the uphomes website!
Home Details
9 Asher William Way Taylors, SC 29687
- Status Under Contract
- MLS® # 1516112
- Price $465,000
- Listed Date 01-08-2024
- Bedrooms 3
- Bathrooms 4.00
- Full Baths 2
- Half Baths 2
- Square Footage 0
- Acres 0.46
- Year Built 2019
- Type Single Family Residence
Community Information For 9 Asher William Way Taylors, SC 29687
- Address 9 Asher William Way
- Subdivision Riders Ridge
- City Taylors
- County Greenville
- State SC
- Zip Code 29687
School Information
- Elementary Mountain View
- Middle Blue Ridge
- High Blue Ridge
Interior
- Appliances Dishwasher, dryer, garbage Disposer, microwave, range, range - Gas, refrigerator, washer
- Heating Forced Air
Exterior
- Construction Active Under Contract
Additional Information
- Date Listed January 08th, 2024
Listing Details
- Listing Office Keller Williams Grv Upst
- Agent Name Dan Hamilton
- Agent Contact 8642810680
- Listing URL Click Here
- Broker Name Keller Williams Greenville Upstate
- Broker Contact (864) 234-7500
Financials
- $/SqFt $0
Homes Similar to 9 Asher William Way Taylors, SC 29687
View in person

Call Inquiry

Share This Property
9 Asher William Way Taylors, SC 29687
MLS® #: 1516112
Pre-Approved
Communities in Taylors, SC
Taylors, South Carolina
Other Cities of South Carolina
Disclaimer : Copyright © 2024 Greater Greenville Association of Realtors. All rights reserved. All information provided by the listing agent/broker is deemed reliable but is not guaranteed and should be independently verified.
