524 Magnolia Blossom
Spartanburg, SC 29301-5018- Price $789,900
- Beds 4
- Baths 4.00
- Sq.Ft. 0
- Acres 0.64
- Year 2009
- DOM 474 Days
- Save
- Social
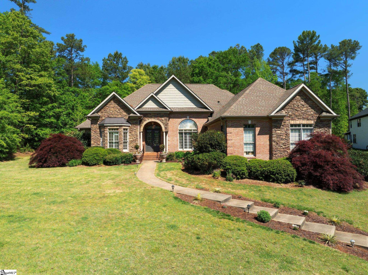
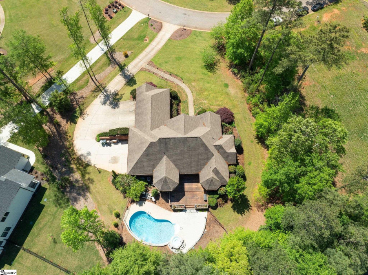
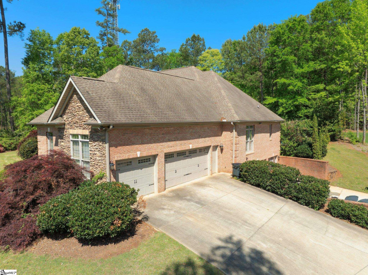
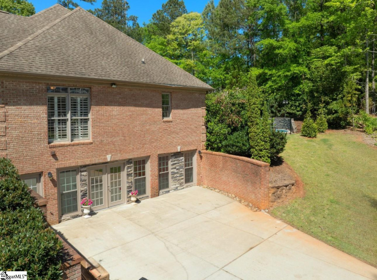
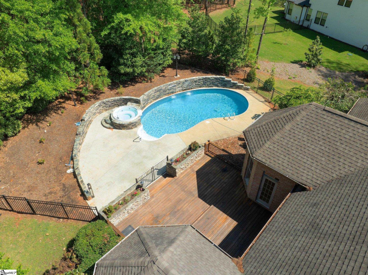
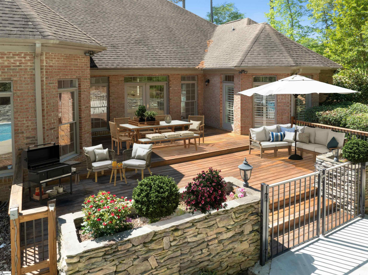
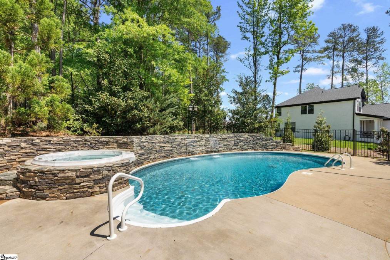
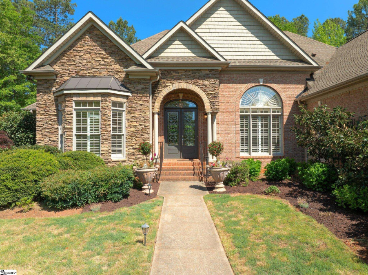
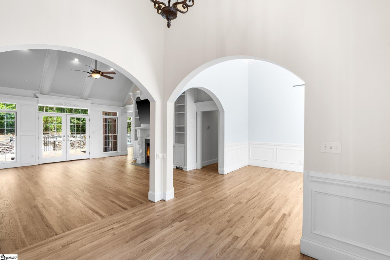
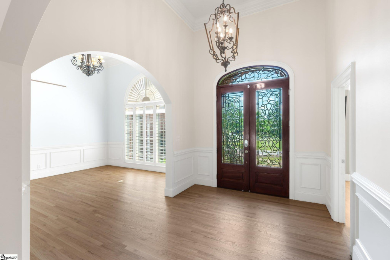
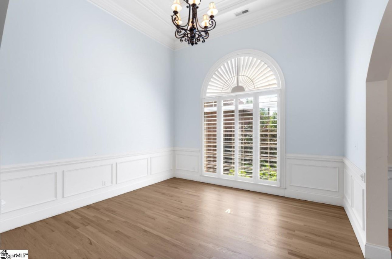
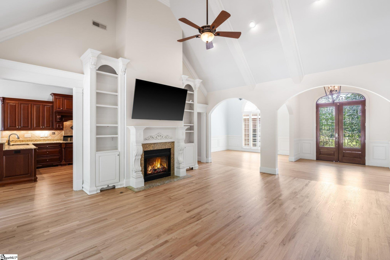
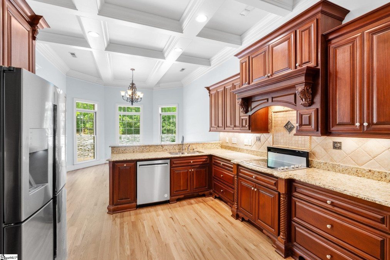
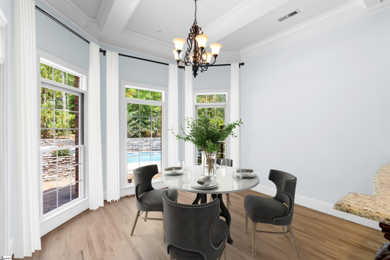
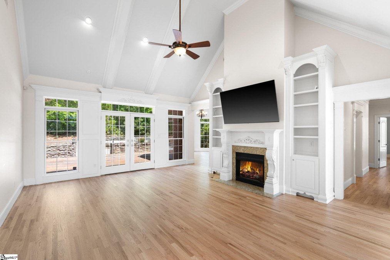
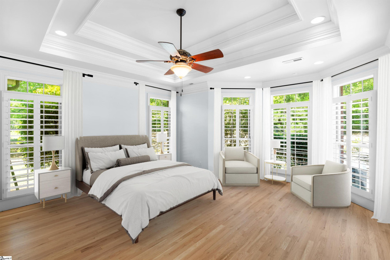
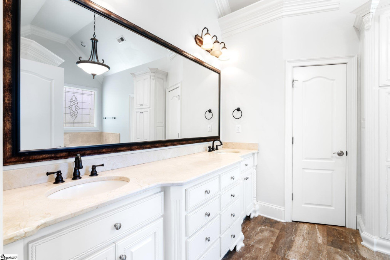
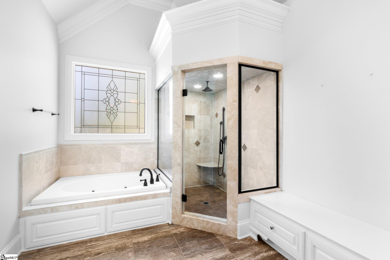
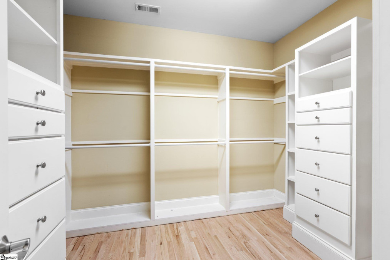
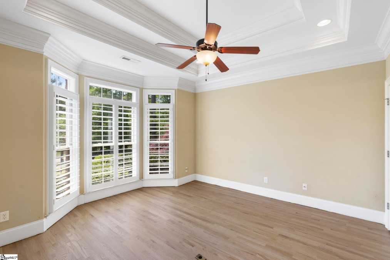
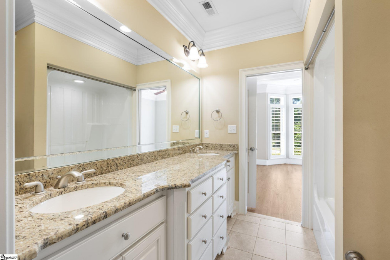
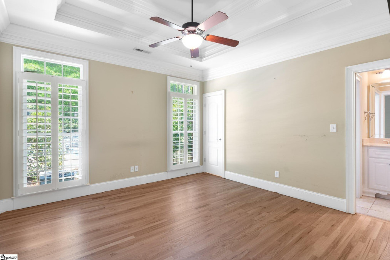
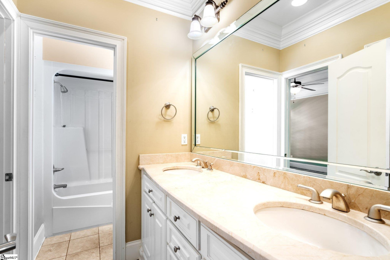
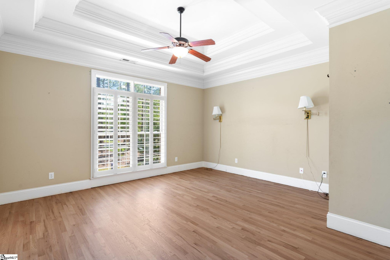
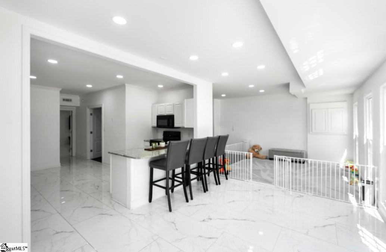
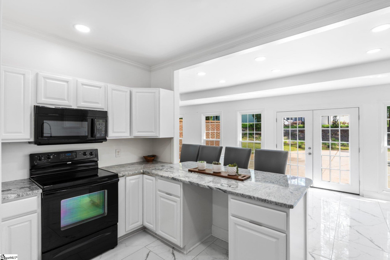
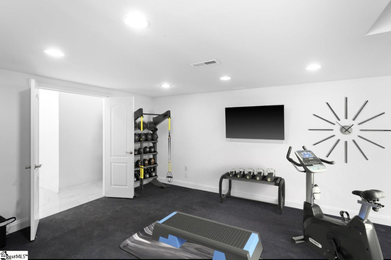
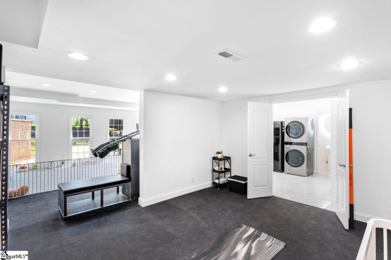
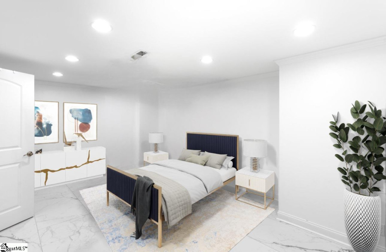
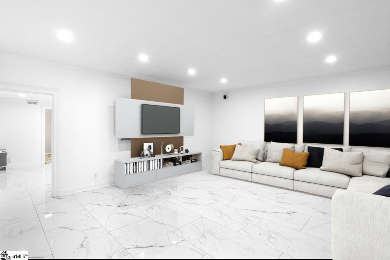
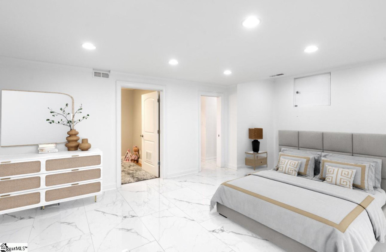
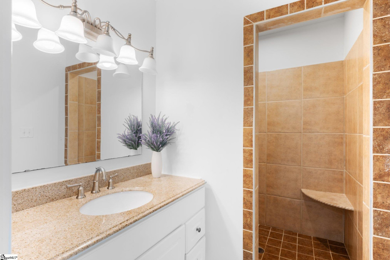
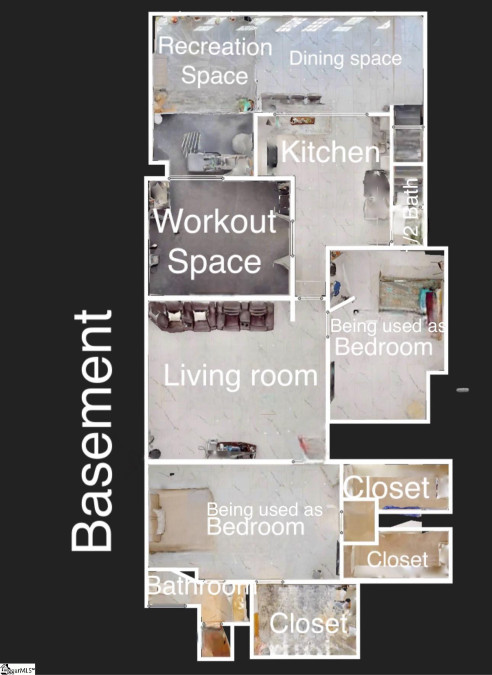
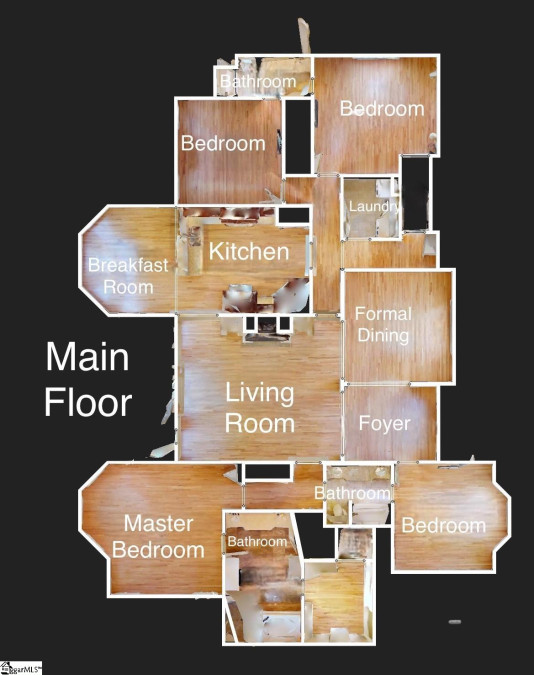
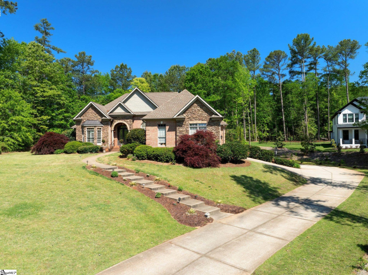
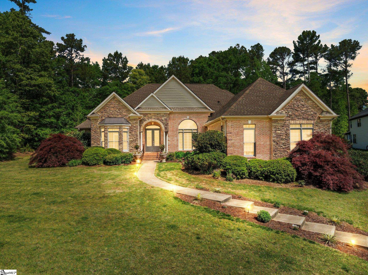




































524 Magnolia Blossom, Spartanburg, SC 29301-5018
- Price $789,900
- Beds 4
- Baths 4.00
- Sq.Ft. 0
- Acres 0.64
- Year 2009
- Days 474
- Save
- Social
Home Currently Priced $30,000 Under Recent Appraisal! Looking For A Deal? Here It Is!! Mendel Hawkin s Masterpiece With Over 5500 Ft.² With Two Separate Living Spaces Nestled In The Prestigious Magnolia Park Estates That Is Conveniently Located Next To The Major Highway Systems I-85 And I-26, Grocery Stores, Shopping, Dining And Doctor Offices. This Home Has A Backyard Paradise With Mature Landscaping, Spacious Deck, And Newly Installed Heated Salt Water Pool (2022) With Spill Over Jacuzzi, Massive Custom Rock Wall With Water Fountain Features. The Main Floor Offers Newly Refinished Light Hardwoods, And Light Paint Throughout. This Showcase Builder Flaunts His Skills With Multiple Arched Doorways, Massive Corbel And Dental Modeling Detail, Double Tray/ Vaulted/ Exposed Beam And Coffered Ceilings Throughout The Home To Admire. From The Entry There Is A Spacious Foyer With Arched Opening To The Formal Dining Room That Boasts Double Trey Ceiling, Chair Molding, And Circular Window. In The Living Room There Is Vaulted Ceiling With Exposed Beams, Built-in Bookcase With Shelving , Gas Fireplace And Patio Doors That Open To The Back Deck. To The Left Of The Foyer Is One Of The 4 Bedrooms On The Main Floor With Double Trey Ceilings That Joins To The Full Bathroom With Double Vanity, Tub/shower Combo That Adjoins To The Hall Through A Pocket Door. The Master Suite Is Located Down The Hall And Offers Double Trey Ceilings, Sitting Area, Access To The Deck, Double Vanity, Vaulted Ceiling, Massive Closet With Built-in Cabinetry And Bench Seating, Walk-in Tiled Shower And Soaker Tub. The Kitchen Offers Offers Coffered Ceilings, Custom Upscale Cabinetry, Smooth Cooktop, Stainless Steel Appliances! There Is A Spacious Bar With Breakfast Area With Access To The Deck For More Space For Seating And Entertaining. On The Opposite Side Of The Home, There Are Two Additional Bedrooms With Double Tray Ceilings, Walk-in Closets That Share A Full Bathroom. The Laundry Is A Walk-in With Sink. There Is Also Access To The 3- Car Garage. In The 3 Car Garage Is A Sauna That Will Stay With The Home. From The Main Floor You Can Access The Basement From A Set Of Stairs. All Windows Upstairs Have Custom Plantation Shutters, There Is No Carpet, It Is All Hardwoods That Have Just Been Refinished Or Tile And All Bedrooms Have Double Trey Ceilings! Upstairs Has 4 Bedrooms With 3 Full Bathrooms And Downstairs Has 2 Rooms Currently Being Used As Bedrooms, So Home Has The Potential To Be Used As A 6 Bedrooms With 4 Full Baths And 1 Half Bath. The Basement Offers An Entire Separate Living With The Potential To Have 2 Bedrooms, Living, Dining, Kitchen, Recreation/workout Space, Full Bathroom And Half Bath With Separate Drive Up Parking And Separate Door For Entrance. You Will Never Feel Like You’re In A Basement Due To The Wall Of Windows, Bright White Paint, Recessed Lighting And White Tiled Flooring Through Most Of The Space. The Full Kitchen Has A Breakfast Area With Enough Room For A Full-size Table, There Is A Recreation Space That Opens To The Workout Area. The Half Bath Is Off From The Workout Space And Down Further Is A 20x 18 Spacious Living Room. The Two Rooms With Multiple Walk-in Closets Are Being Used As Bedrooms Connect To The Living Room. One Of Them Has A Full Bathroom And Multiple Walk-in Closets. There Is Even A Hook Up In The Kitchen For A Washer And Dryer. The Home Boasts A Tankless Gas Water Heater, Irrigation System, Heated Pool And Jacuzzi And Fenced Backyard.
Home Details
524 Magnolia Blossom Spartanburg, SC 29301-5018
- Status Under Contract
- MLS® # 1541209
- Price $789,900
- Listed Date 11-04-2024
- Bedrooms 4
- Bathrooms 4.00
- Full Baths 4
- Half Baths 1
- Square Footage 0
- Acres 0.64
- Year Built 2009
- Type Single Family
Community Information For 524 Magnolia Blossom Spartanburg, SC 29301-5018
- Address 524 Magnolia Blossom
- Subdivision Magnolia Park Estates
- City Spartanburg
- County Spartanburg
- State SC
- Zip Code 29301-5018
School Information
- Elementary West View
- Middle Rp Dawkins
- High Dorman
Amenities For 524 Magnolia Blossom Spartanburg, SC 29301-5018
- Garages Door Opener, Side/rear Entry, Yard Door, Attached Garage 3+ Cars, Driveway Parking
Interior
- Appliances Cook Top-smooth, dishwasher, disposal, oven-self Cleaning, oven(s)-wall, cook Top-electric, oven-electric, stand Alone Rng-electric, stand Alone Rng-smooth Tp, microwave-built In
- Heating Forced Air, multi-units, natural Gas
Exterior
- Construction Contingency Contract
Additional Information
- Date Listed November 04th, 2024
Listing Details
- Listing Office Ellison Real Estate Company, Llc
Financials
- $/SqFt $0
Description Of 524 Magnolia Blossom Spartanburg, SC 29301-5018
Home Currently Priced $30,000 Under Recent Appraisal! Looking For A Deal? Here It Is!! Mendel Hawkins Masterpiece With Over 5500 Ft.² With Two Separate Living Spaces Nestled In The Prestigious Magnolia Park Estates That Is Conveniently Located Next To The Major Highway Systems I-85 And I-26, Grocery Stores, Shopping, Dining And Doctor Offices. This Home Has A Backyard Paradise With Mature Landscaping, Spacious Deck, And Newly Installed Heated Salt Water Pool (2022) With Spill Over Jacuzzi, Massive Custom Rock Wall With Water Fountain Features. The Main Floor Offers Newly Refinished Light Hardwoods, And Light Paint Throughout. This Showcase Builder Flaunts His Skills With Multiple Arched Doorways, Massive Corbel And Dental Modeling Detail, Double Tray/ Vaulted/ Exposed Beam And Coffered Ceilings Throughout The Home To Admire. From The Entry There Is A Spacious Foyer With Arched Opening To The Formal Dining Room That Boasts Double Trey Ceiling, Chair Molding, And Circular Window. In The Living Room There Is Vaulted Ceiling With Exposed Beams, Built-in Bookcase With Shelving , Gas Fireplace And Patio Doors That Open To The Back Deck. To The Left Of The Foyer Is One Of The 4 Bedrooms On The Main Floor With Double Trey Ceilings That Joins To The Full Bathroom With Double Vanity, Tub/shower Combo That Adjoins To The Hall Through A Pocket Door. The Master Suite Is Located Down The Hall And Offers Double Trey Ceilings, Sitting Area, Access To The Deck, Double Vanity, Vaulted Ceiling, Massive Closet With Built-in Cabinetry And Bench Seating, Walk-in Tiled Shower And Soaker Tub. The Kitchen Offers Offers Coffered Ceilings, Custom Upscale Cabinetry, Smooth Cooktop, Stainless Steel Appliances! There Is A Spacious Bar With Breakfast Area With Access To The Deck For More Space For Seating And Entertaining. On The Opposite Side Of The Home, There Are Two Additional Bedrooms With Double Tray Ceilings, Walk-in Closets That Share A Full Bathroom. The Laundry Is A Walk-in With Sink. There Is Also Access To The 3- Car Garage. In The 3 Car Garage Is A Sauna That Will Stay With The Home. From The Main Floor You Can Access The Basement From A Set Of Stairs. All Windows Upstairs Have Custom Plantation Shutters, There Is No Carpet, It Is All Hardwoods That Have Just Been Refinished Or Tile And All Bedrooms Have Double Trey Ceilings! Upstairs Has 4 Bedrooms With 3 Full Bathrooms And Downstairs Has 2 Rooms Currently Being Used As Bedrooms, So Home Has The Potential To Be Used As A 6 Bedrooms With 4 Full Baths And 1 Half Bath. The Basement Offers An Entire Separate Living With The Potential To Have 2 Bedrooms, Living, Dining, Kitchen, Recreation/workout Space, Full Bathroom And Half Bath With Separate Drive Up Parking And Separate Door For Entrance. You Will Never Feel Like You’re In A Basement Due To The Wall Of Windows, Bright White Paint, Recessed Lighting And White Tiled Flooring Through Most Of The Space. The Full Kitchen Has A Breakfast Area With Enough Room For A Full-size Table, There Is A Recreation Space That Opens To The Workout Area. The Half Bath Is Off From The Workout Space And Down Further Is A 20x 18 Spacious Living Room. The Two Rooms With Multiple Walk-in Closets Are Being Used As Bedrooms Connect To The Living Room. One Of Them Has A Full Bathroom And Multiple Walk-in Closets. There Is Even A Hook Up In The Kitchen For A Washer And Dryer. The Home Boasts A Tankless Gas Water Heater, Irrigation System, Heated Pool And Jacuzzi And Fenced Backyard.
Interested in 524 Magnolia Blossom Spartanburg, SC 29301-5018 ?
Get Connected with a Local Expert
Mortgage Calculator For 524 Magnolia Blossom Spartanburg, SC 29301-5018
Home details on 524 Magnolia Blossom Spartanburg, SC 29301-5018:
This beautiful 4 beds 4.00 baths home is located at 524 Magnolia Blossom Spartanburg, SC 29301-5018 and listed at $789,900 with 0 sqft of living space.
524 Magnolia Blossom was built in 2009 and sits on a 0.64 acre lot.
If you’d like to request more information on 524 Magnolia Blossom please contact us to assist you with your real estate needs. To find similar homes like 524 Magnolia Blossom simply scroll down or you can find other homes for sale in Spartanburg, the neighborhood of Magnolia Park Estates or in 29301-5018. By clicking the highlighted links you will be able to find more homes similar to 524 Magnolia Blossom. Please feel free to reach out to us at any time for help and thank you for using the uphomes website!
Home Details
524 Magnolia Blossom Spartanburg, SC 29301-5018
- Status Under Contract
- MLS® # 1541209
- Price $789,900
- Listed Date 11-04-2024
- Bedrooms 4
- Bathrooms 4.00
- Full Baths 4
- Half Baths 1
- Square Footage 0
- Acres 0.64
- Year Built 2009
- Type Single Family
Community Information For 524 Magnolia Blossom Spartanburg, SC 29301-5018
- Address 524 Magnolia Blossom
- Subdivision Magnolia Park Estates
- City Spartanburg
- County Spartanburg
- State SC
- Zip Code 29301-5018
School Information
- Elementary West View
- Middle Rp Dawkins
- High Dorman
Amenities For 524 Magnolia Blossom Spartanburg, SC 29301-5018
- Garages Door Opener, Side/rear Entry, Yard Door, Attached Garage 3+ Cars, Driveway Parking
Interior
- Appliances Cook Top-smooth, dishwasher, disposal, oven-self Cleaning, oven(s)-wall, cook Top-electric, oven-electric, stand Alone Rng-electric, stand Alone Rng-smooth Tp, microwave-built In
- Heating Forced Air, multi-units, natural Gas
Exterior
- Construction Contingency Contract
Additional Information
- Date Listed November 04th, 2024
Listing Details
- Listing Office Ellison Real Estate Company, Llc
Financials
- $/SqFt $0
View in person

Call Inquiry

Share This Property
524 Magnolia Blossom Spartanburg, SC 29301-5018
MLS® #: 1541209
Pre-Approved
Communities in Spartanburg, SC
Spartanburg, South Carolina
Other Cities of South Carolina
 IDX information is provided exclusively for personal, non-commercial use, and may not be used for any purpose other than to identify prospective properties consumers may be interested in purchasing. Click here for more details
IDX information is provided exclusively for personal, non-commercial use, and may not be used for any purpose other than to identify prospective properties consumers may be interested in purchasing. Click here for more details