365 Patterson
Spartanburg, SC 29307- Price $4,500,000
- Beds 5
- Baths 5.00
- Sq.Ft. 0
- Acres 49
- Year 1996
- DOM 591 Days
- Save
- Social
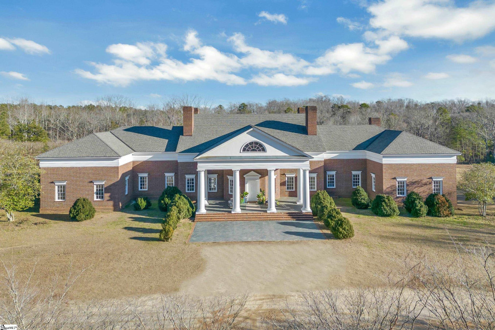
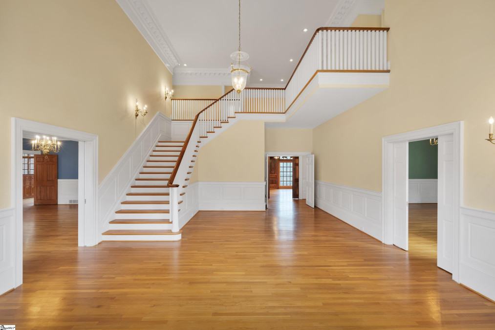
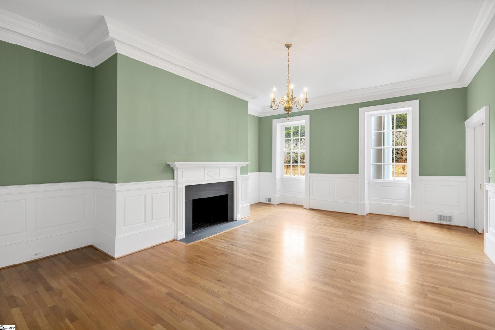



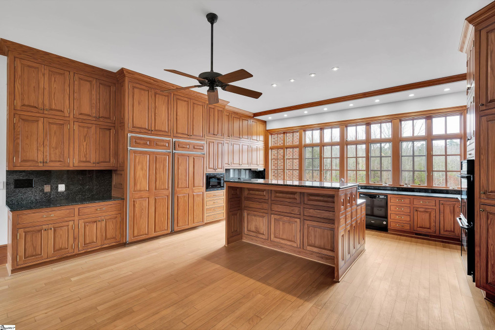
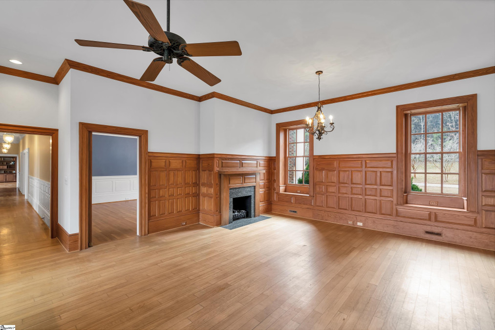
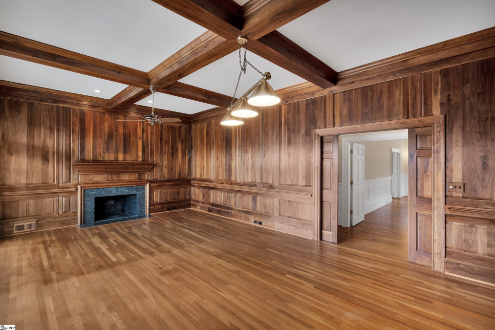
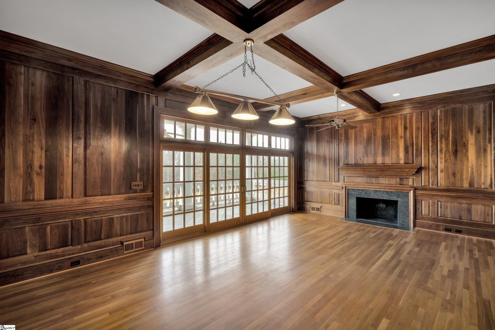
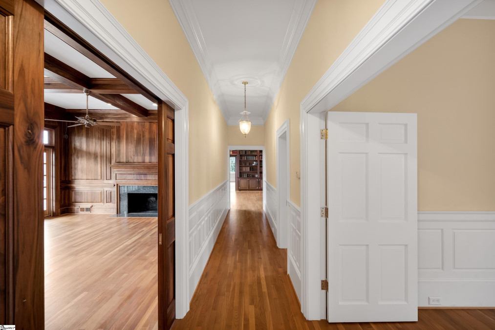
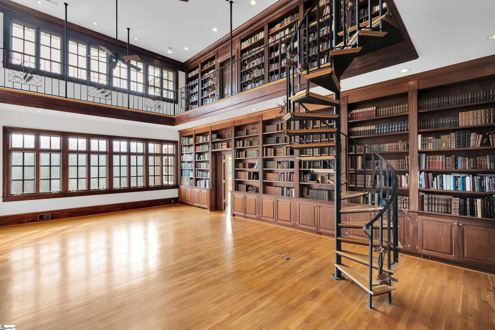

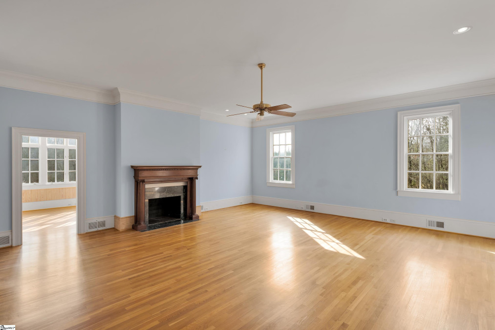
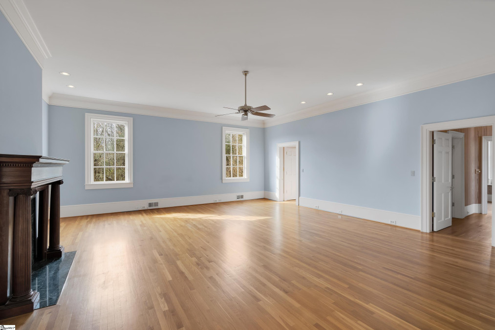


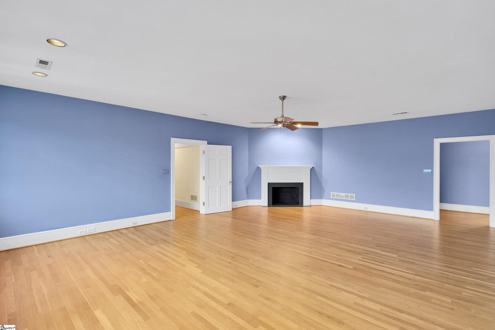
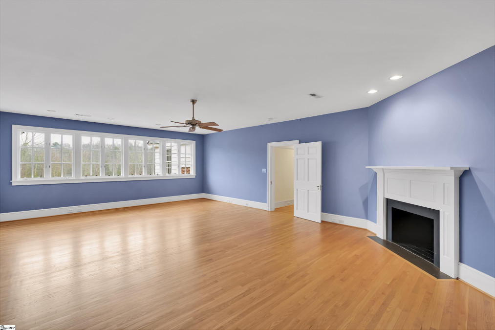





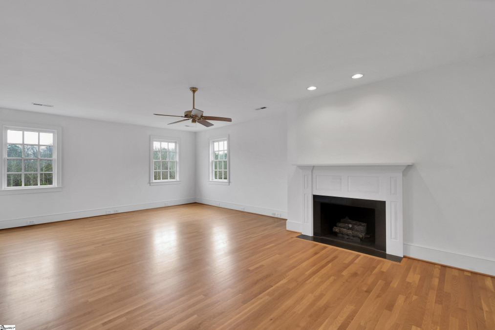
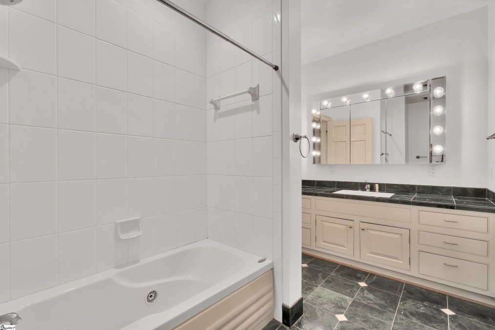
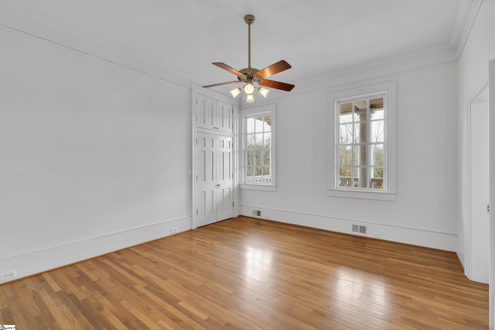
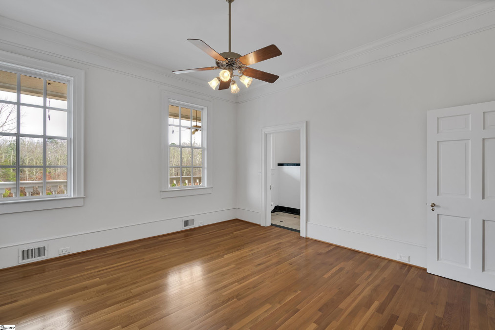
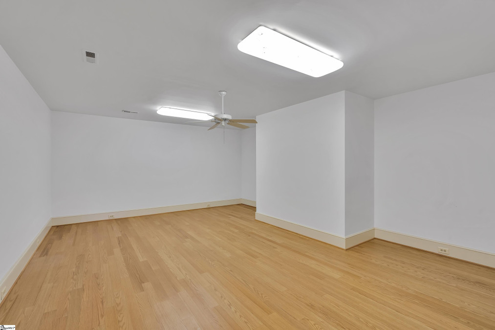

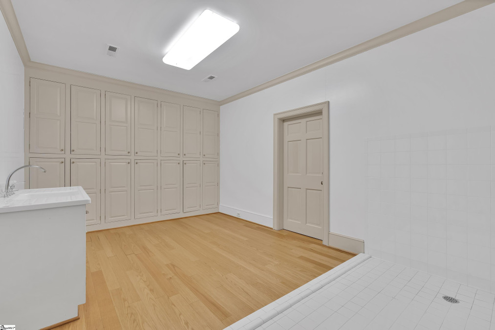
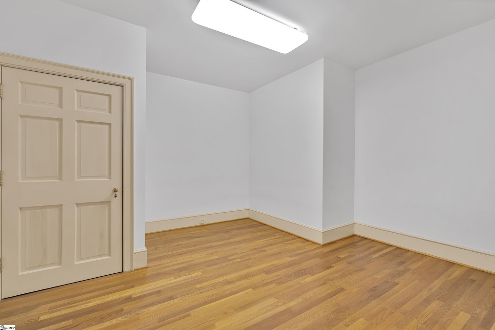


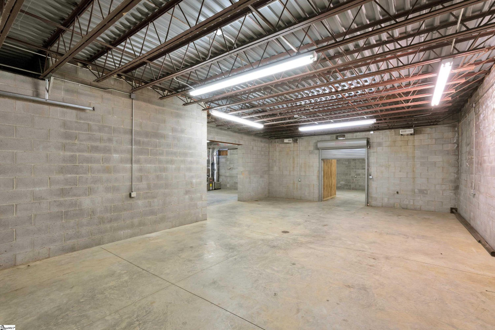





















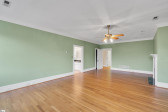















365 Patterson , Spartanburg, SC 29307
- Price $4,500,000
- Beds 5
- Baths 5.00
- Sq.Ft. 0
- Acres 49
- Year 1996
- Days 591
- Save
- Social
Laurel Creek Farm Sits On 48 Acres With 5 Bedrooms, 5.5 Bathrooms, And 10,508 Finished And Heated Sq uare Feet. Inspired By Thomas Jefferson’s Monticello Home, This All-brick Home Features Flemish Bond Masonry, Blue Slate Patios, A Grand Manor Roof, And “secret” Garden. Stepping Inside, The Foyer Introduces You To The Regal Atmosphere Of The Home. Elaborate Crown Molding Lines The High Ceilings Throughout, And Deep Window Recesses Allow For Abundant Natural Light. The Extra Wide Staircase Invites You To The Upper Level, Featuring A Handmade Walnut Banister. The Living Room Leads To The Billiards Room, Adorned With Hand Cut Panels Of Oiled Black Walnut And Congruent Exposed Beams, Providing A Rich Ambience For Entertainment. Sliding Doors Open To The Covered Balcony Style Patio For Seamless Indoor And Outdoor Entertainment. The Kitchen Is Outlaid With Marble Countertops, Black Appliances, And A Stainless Steel Thermador Electric Cooktop With Commercial Vent. The Cabinetry And Wood Trim Were Inspired By The Original Pine Mantle Of The Fireplace, Sourced From A Boarding House On South Church Street In Spartanburg. The Butler’s Pantry And Laundry Room Hold A 6-foot Farmhouse Sink, Built In Storage, Half Bath, And Dutch Door From The Kitchen Leads To The 3-bay Garage. Flooring Throughout The Kitchen And Butler's Pantry Are Genuwood Hardwood. The Home Also Comes With A Dumbwaiter That Serves From The Basement To The 2nd Floor. Entering The Dining Room, Rosette Hand Placed Molding And Wainscoting Panels Enrich The Space With An Ornate Georgian Style Mantle Over The Fireplace. On The Other Side Of The Kitchen Sits A Guest Bedroom Complete With An Ensuite Bathroom. The Primary Bedroom Features A Vintage Mantle, Conserved From A Mansion In Upstate New York Scheduled For Demolition. Eight Cedar Closets With Uppers Make For Ample Storage And A Sitting Room With Beautiful Tongue And Groove Pickled Pine Paneling Creates Additional Space To Unwind. The Primary Bathroom Holds Liberal Closet Space, Two Separate Vanities, And An Open, Shared Space For The Walk-in Shower And Soaking Tub. The Magnificent Two-story Library Boasts Lavish Mahogany Walls, Trimmed With Decorative Iron Railings And A Spiral Staircase. These Creative Ironworks Come From Berry Bate, Whose Nature-inspired Masterpieces Are Known From The Grove Park Inn And Chimney Rock, Nc. The Fireplace Features The Other Vintage Mantle Conserved From The Upstate New York Mansion, Bringing A Robust Sense Of Luxury To The Space. The Second-floor Houses Three Bedrooms, Each With A Fireplace, Marble Bathrooms, And Walk-in Closets. Three Flex Rooms Can Be Used For Office Or Storage Space Along With A Tiled Laundry Room. Second And Third Floor Attics Provide Storage Space As Well. The Roughed-in Lower Level Is Framed For A Gym, Kitchenette, Two Full Bathrooms, Bedroom, Living Room With Double Fireplaces, Vault And Reinforced Safe Room, And Large Workshop. Electrical, Plumbing, And Ductwork Are Also Roughed-in. The Home’s Climate-controlled Garages Hold Up To Nine Cars, Three In The Main Level Garage And Six In The Lower Level. A Garage For Lawn Care Items Sits In The Lower Level As Well. Square Footage Details Include 10,508 Sqft Finished And Heated On The 1st And 2nd Floors, 6,700 Unfinished Sqft In The Basement, 1,736 Sqft Of Garage Space And 2,896 Sqft Of Attic Space On The Second Floor. Total Square Footage Of 21,840 Sqft. Laurel Creek Farm Stands As A Rich Showpiece Of Provincial Stories Told With Illustrious Architecture And Majestic Detail, Offering A Lavish Yet Warm Living Experience. Schedule A Showing To Explore The Timeless, Regal Atmosphere Of Living At Laurel Creek Farm.
Home Details
365 Patterson Spartanburg, SC 29307
- Status Active
- MLS® # 1531209
- Price $4,500,000
- Listed Date 07-03-2024
- Bedrooms 5
- Bathrooms 5.00
- Full Baths 5
- Half Baths 3
- Square Footage 0
- Acres 49
- Year Built 1996
- Type Single Family
Community Information For 365 Patterson Spartanburg, SC 29307
- Address 365 Patterson
- City Spartanburg
- County Cherokee
- State SC
- Zip Code 29307
School Information
- Elementary Cowpens
- Middle Clifdale
- High Gettys D Broome
Amenities For 365 Patterson Spartanburg, SC 29307
- Garages Basement Level, Door Opener, Side/rear Entry, Workshop, Yard Door, Attached Garage 3+ Cars, Driveway Parking
Interior
- Appliances Cook Top-dwn Draft, dishwasher, disposal, oven(s)-wall, refrigerator, cook Top-electric, oven-electric, ice Machine
- Heating Forced Air, natural Gas
Exterior
- Construction Active
Additional Information
- Date Listed July 03rd, 2024
Listing Details
- Listing Office Coldwell Banker Caine Real Est
Financials
- $/SqFt $0
Description Of 365 Patterson Spartanburg, SC 29307
Laurel Creek Farm Sits On 48 Acres With 5 Bedrooms, 5.5 Bathrooms, And 10,508 Finished And Heated Square Feet. Inspired By Thomas Jefferson’s Monticello Home, This All-brick Home Features Flemish Bond Masonry, Blue Slate Patios, A Grand Manor Roof, And “secret” Garden. Stepping Inside, The Foyer Introduces You To The Regal Atmosphere Of The Home. Elaborate Crown Molding Lines The High Ceilings Throughout, And Deep Window Recesses Allow For Abundant Natural Light. The Extra Wide Staircase Invites You To The Upper Level, Featuring A Handmade Walnut Banister. The Living Room Leads To The Billiards Room, Adorned With Hand Cut Panels Of Oiled Black Walnut And Congruent Exposed Beams, Providing A Rich Ambience For Entertainment. Sliding Doors Open To The Covered Balcony Style Patio For Seamless Indoor And Outdoor Entertainment. The Kitchen Is Outlaid With Marble Countertops, Black Appliances, And A Stainless Steel Thermador Electric Cooktop With Commercial Vent. The Cabinetry And Wood Trim Were Inspired By The Original Pine Mantle Of The Fireplace, Sourced From A Boarding House On South Church Street In Spartanburg. The Butler’s Pantry And Laundry Room Hold A 6-foot Farmhouse Sink, Built In Storage, Half Bath, And Dutch Door From The Kitchen Leads To The 3-bay Garage. Flooring Throughout The Kitchen And Butler's Pantry Are Genuwood Hardwood. The Home Also Comes With A Dumbwaiter That Serves From The Basement To The 2nd Floor. Entering The Dining Room, Rosette Hand Placed Molding And Wainscoting Panels Enrich The Space With An Ornate Georgian Style Mantle Over The Fireplace. On The Other Side Of The Kitchen Sits A Guest Bedroom Complete With An Ensuite Bathroom. The Primary Bedroom Features A Vintage Mantle, Conserved From A Mansion In Upstate New York Scheduled For Demolition. Eight Cedar Closets With Uppers Make For Ample Storage And A Sitting Room With Beautiful Tongue And Groove Pickled Pine Paneling Creates Additional Space To Unwind. The Primary Bathroom Holds Liberal Closet Space, Two Separate Vanities, And An Open, Shared Space For The Walk-in Shower And Soaking Tub. The Magnificent Two-story Library Boasts Lavish Mahogany Walls, Trimmed With Decorative Iron Railings And A Spiral Staircase. These Creative Ironworks Come From Berry Bate, Whose Nature-inspired Masterpieces Are Known From The Grove Park Inn And Chimney Rock, Nc. The Fireplace Features The Other Vintage Mantle Conserved From The Upstate New York Mansion, Bringing A Robust Sense Of Luxury To The Space. The Second-floor Houses Three Bedrooms, Each With A Fireplace, Marble Bathrooms, And Walk-in Closets. Three Flex Rooms Can Be Used For Office Or Storage Space Along With A Tiled Laundry Room. Second And Third Floor Attics Provide Storage Space As Well. The Roughed-in Lower Level Is Framed For A Gym, Kitchenette, Two Full Bathrooms, Bedroom, Living Room With Double Fireplaces, Vault And Reinforced Safe Room, And Large Workshop. Electrical, Plumbing, And Ductwork Are Also Roughed-in. The Home’s Climate-controlled Garages Hold Up To Nine Cars, Three In The Main Level Garage And Six In The Lower Level. A Garage For Lawn Care Items Sits In The Lower Level As Well. Square Footage Details Include 10,508 Sqft Finished And Heated On The 1st And 2nd Floors, 6,700 Unfinished Sqft In The Basement, 1,736 Sqft Of Garage Space And 2,896 Sqft Of Attic Space On The Second Floor. Total Square Footage Of 21,840 Sqft. Laurel Creek Farm Stands As A Rich Showpiece Of Provincial Stories Told With Illustrious Architecture And Majestic Detail, Offering A Lavish Yet Warm Living Experience. Schedule A Showing To Explore The Timeless, Regal Atmosphere Of Living At Laurel Creek Farm.
Interested in 365 Patterson Spartanburg, SC 29307 ?
Get Connected with a Local Expert
Mortgage Calculator For 365 Patterson Spartanburg, SC 29307
Home details on 365 Patterson Spartanburg, SC 29307:
This beautiful 5 beds 5.00 baths home is located at 365 Patterson Spartanburg, SC 29307 and listed at $4,500,000 with 0 sqft of living space.
365 Patterson was built in 1996 and sits on a 49 acre lot.
If you’d like to request more information on 365 Patterson please contact us to assist you with your real estate needs. To find similar homes like 365 Patterson simply scroll down or you can find other homes for sale in Spartanburg, the neighborhood of or in 29307. By clicking the highlighted links you will be able to find more homes similar to 365 Patterson . Please feel free to reach out to us at any time for help and thank you for using the uphomes website!
Home Details
365 Patterson Spartanburg, SC 29307
- Status Active
- MLS® # 1531209
- Price $4,500,000
- Listed Date 07-03-2024
- Bedrooms 5
- Bathrooms 5.00
- Full Baths 5
- Half Baths 3
- Square Footage 0
- Acres 49
- Year Built 1996
- Type Single Family
Community Information For 365 Patterson Spartanburg, SC 29307
- Address 365 Patterson
- City Spartanburg
- County Cherokee
- State SC
- Zip Code 29307
School Information
- Elementary Cowpens
- Middle Clifdale
- High Gettys D Broome
Amenities For 365 Patterson Spartanburg, SC 29307
- Garages Basement Level, Door Opener, Side/rear Entry, Workshop, Yard Door, Attached Garage 3+ Cars, Driveway Parking
Interior
- Appliances Cook Top-dwn Draft, dishwasher, disposal, oven(s)-wall, refrigerator, cook Top-electric, oven-electric, ice Machine
- Heating Forced Air, natural Gas
Exterior
- Construction Active
Additional Information
- Date Listed July 03rd, 2024
Listing Details
- Listing Office Coldwell Banker Caine Real Est
Financials
- $/SqFt $0
View in person

Call Inquiry

Share This Property
365 Patterson Spartanburg, SC 29307
MLS® #: 1531209
Pre-Approved
Communities in Spartanburg, SC
Spartanburg, South Carolina
Other Cities of South Carolina
 IDX information is provided exclusively for personal, non-commercial use, and may not be used for any purpose other than to identify prospective properties consumers may be interested in purchasing. Click here for more details
IDX information is provided exclusively for personal, non-commercial use, and may not be used for any purpose other than to identify prospective properties consumers may be interested in purchasing. Click here for more details