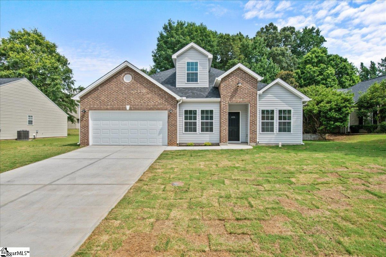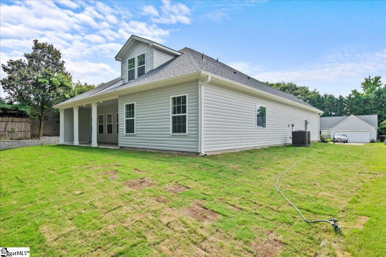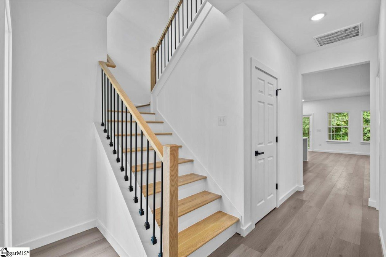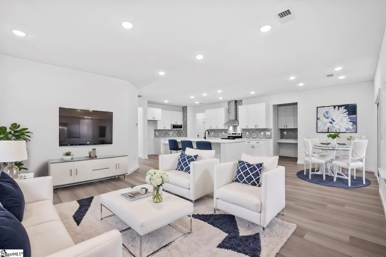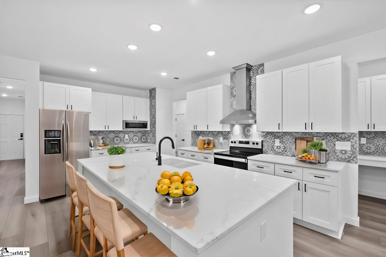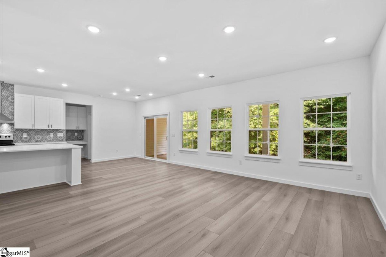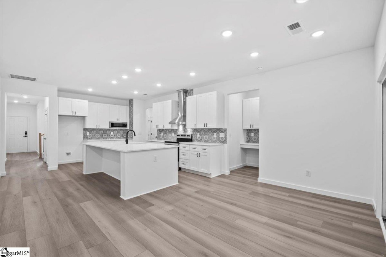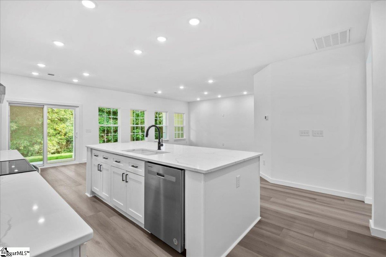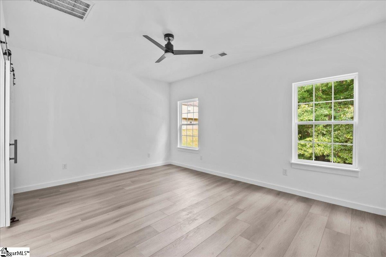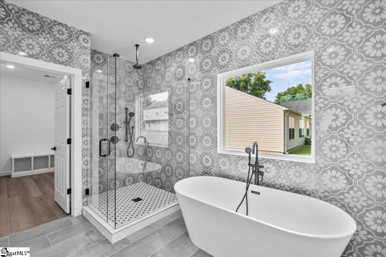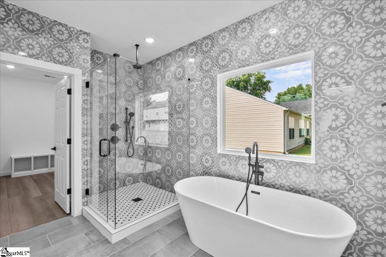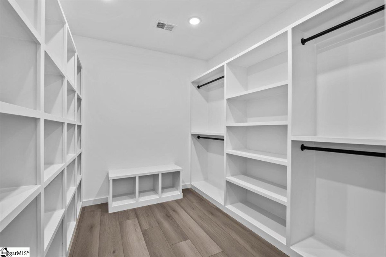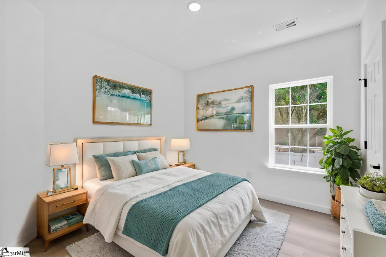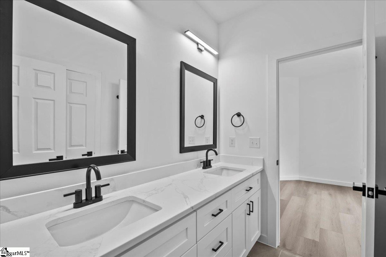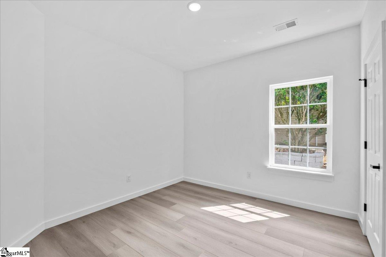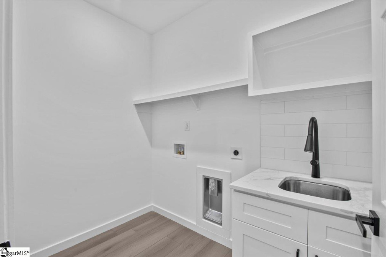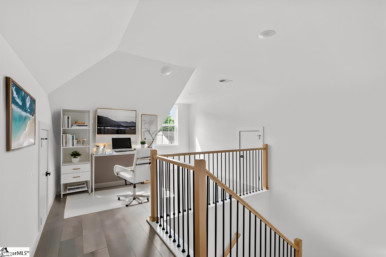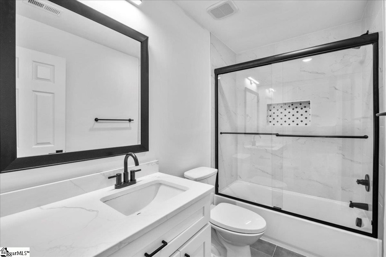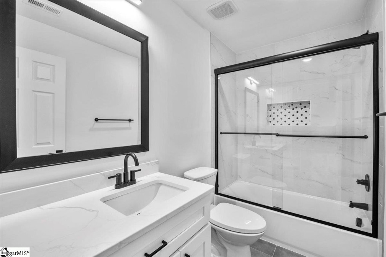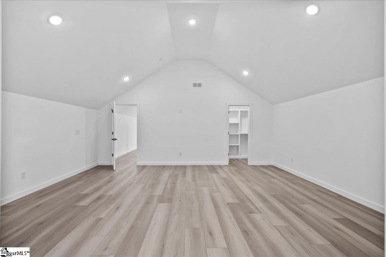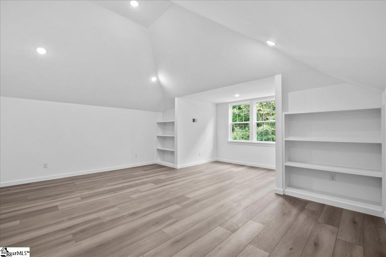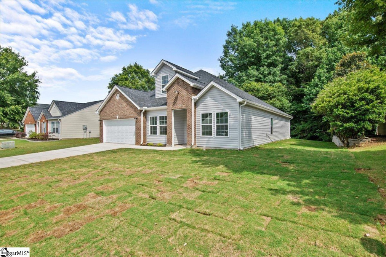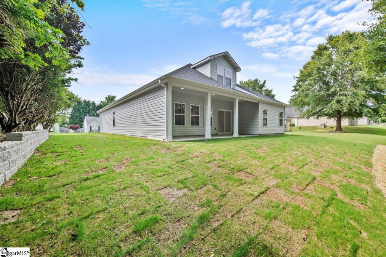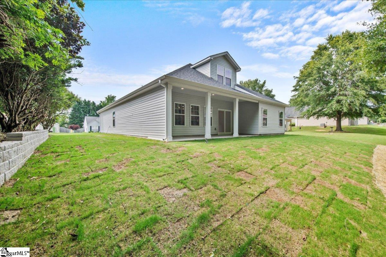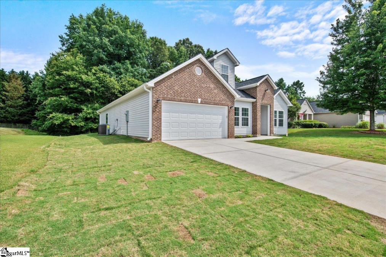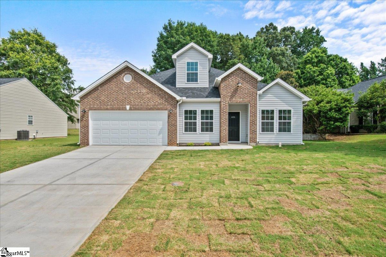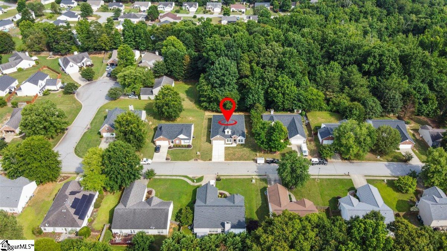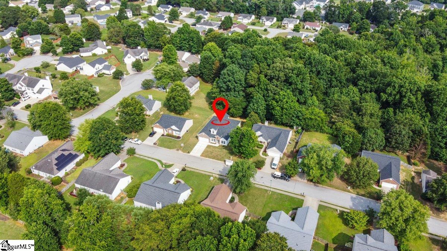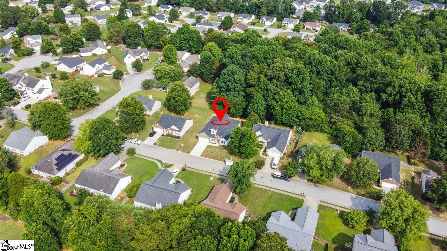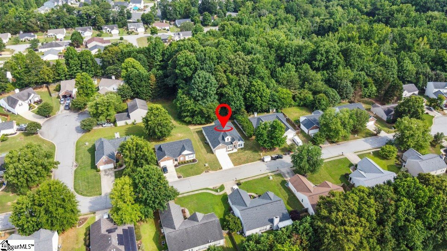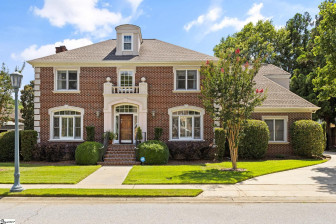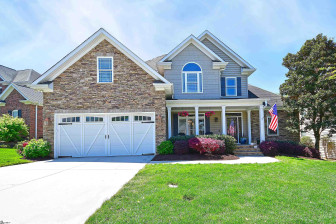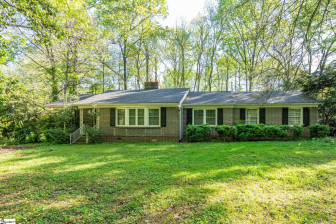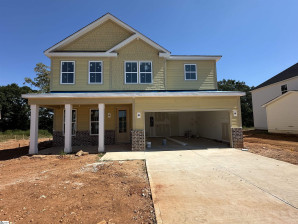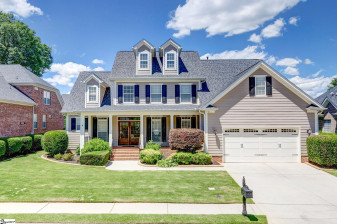405 Revis Creek, Simpsonville, SC 29681
- Price $599,989
- Beds 4
- Baths 3.00
- Sq.Ft. 0
- Acres 0.58
- Year 0
- Days 11
- Save
- Social
Interested in 405 Revis Creek Simpsonville, SC 29681 ?
Get Connected with a Local Expert
Mortgage Calculator For 405 Revis Creek Simpsonville, SC 29681
Home details on 405 Revis Creek Simpsonville, SC 29681:
This beautiful 4 beds 3.00 baths home is located at 405 Revis Creek Simpsonville, SC 29681 and listed at $599,989 with 0 sqft of living space.
405 Revis Creek was built in 0 and sits on a 0.58 acre lot.
If you’d like to request more information on 405 Revis Creek please contact us to assist you with your real estate needs. To find similar homes like 405 Revis Creek simply scroll down or you can find other homes for sale in Simpsonville, the neighborhood of Revis Falls or in 29681. By clicking the highlighted links you will be able to find more homes similar to 405 Revis Creek. Please feel free to reach out to us at any time for help and thank you for using the uphomes website!
Homes Similar to 405 Revis Creek Simpsonville, SC 29681
Popular Home Searches in Simpsonville
Communities in Simpsonville, SC
Simpsonville, South Carolina
Other Cities of South Carolina
 IDX information is provided exclusively for personal, non-commercial use, and may not be used for any purpose other than to identify prospective properties consumers may be interested in purchasing. Click here for more details
IDX information is provided exclusively for personal, non-commercial use, and may not be used for any purpose other than to identify prospective properties consumers may be interested in purchasing. Click here for more details

