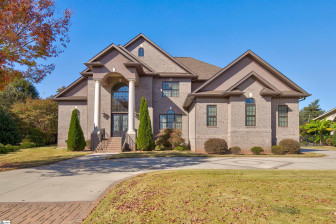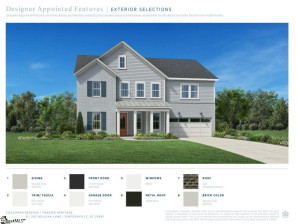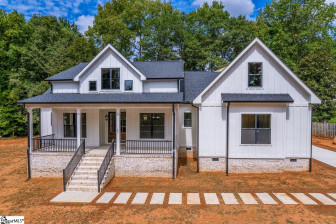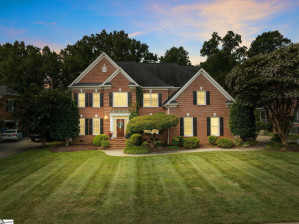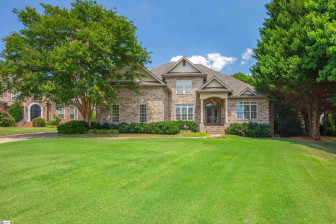14 Peyton Ln
Simpsonville, SC 29681- Price $899,000
- Beds 5
- Baths 5.00
- Sq.Ft. 0
- Acres 0.57
- Year 2022
- DOM 766 Days
- Save
- Social


































































14 Peyton Ln, Simpsonville, SC 29681
- Price $899,000
- Beds 5
- Baths 5.00
- Sq.Ft. 0
- Acres 0.57
- Year 2022
- Days 766
- Save
- Social
Welcome To 14 Peyton Lane Where You Will Find Everything You Have Dreamed Of In The Perfect Home And Then Some! This Home Is Basically A Brand New Custom Home That Sits On An Incredible Private And Fully Fenced Lot Complete With Heavy Landscaping And Year-round Privacy From The Mature Evergreens At Rear Of Yard And Even Your Own Custom Built In-ground Saltwater Pool With Triple Waterfall Feature And A Brand New Hot-tub As Well! You Will Fall In Love With This Curb Appeal As It Has An Extremely Inviting Covered Front Porch W Rustic Timber Columns, Beautiful Hardy Board Siding With Hardy Shake Accents, And Stone Accents As Well!! From The Minute You Walk Into This Home You Will Notice All Of The Extra Upgrades To Include All Light Fixtures, Appliance Package, Stone And Granite Choices, Designer Colors, Extra Moldings, Upgraded Flooring, And So Much More! This Floorplan Is Incredible As It Works Extremely Well For Any Families Needs Of Any Size But Also Has That Open Flow Through The Kitchen And Living Areas For Wonderful Entertainment Of Family And Friends Throughout The Seasons. The Main Level Has A Gourmet Kitchen With Beautiful Solid Surface Countertops, Custom Tiled Backsplash, Gas Range, High-end Stainless Steel Appliances, Custom Cabinetry And An Entertainment Island With Shiplap Wood Accents. This Gourmet Kitchen Is Open To A Breakfast Room With Additional Custom Cabinetry And Exposed Bar Area As Well As A Large Family Room With Coffered Ceiling Moldings And Double Flanking Bookshelves On Both Sides Of The Stone Gas Log Fireplace! Additionally On The Main Level There Is A Large Formal Dining Room, An Incredible Formal Office With Cove Molding And Privacy Glass, French Doors, And A Main Level Bedroom That Could Double As A Second Master As It Has A Wonderful Private Bathroom And Large Walk-in Closet. The Entire Main Level Flows Well To The Rear Covered Back Porch, Which Is Perfect For Grilling And Chilling As Children And Friends Enjoy The Custom Saltwater In-ground Pool With Water Features In This Incredibly Large And Private Fully Fenced Rear Backyard! Upstairs You Will Find The Perfect Family Friendly Floor Plan Which Includes A Large Master Suite With Its Own Private Sitting Area As Well As A Gas Log Fireplace, A Large Bathroom Suite With Double Granite Vanities, Two Large Walk-in Closets With Custom Shelving, A Private Water Closet, Separate Soaking Tub With Tiled Backsplash, And A Walk-in Shower Complete With Seat Bench And A Privacy Transom Window For Natural Light. There Are Three Additional Large Bedrooms Upstairs With Walk-in Closets And Two Additional Full Bathrooms With Granite Vanities As Well Two Bedrooms Sharing A Nice Jack And Jill Bathroom Option. The Large Laundry Room Is Upstairs With Extra Storage And Workstation. There Are Also Two Bonus Room Areas Upstairs (one Is An Exposed Loft Area Perfect For Children’s Homework And Computer Area) And The Other Large Bonus Room Comes A Small Kitchenette, Which Already Has A Beverage Refrigerator And A Farm Sink With Granite Countertops And Custom Built-ins To Include A Microwave With Subway Tile Backsplash! Another Feature This Home Has That Not All Others In The Area Have Is A True Three-car Attached Garage With Walkthrough Capability! You Will Absolutely Know That You Are In Your Dream Home When You Add Of All Of These Extras Throughout The Interior And Exterior Of This Home To Include The Flooring, Ceiling Heights, Upgraded Fixtures, Storage, Swimming Pool, Large Lot, Excellent Schools, Open Floor Plan, Bedroom On Main Level, And So Much More! Compare This Luxurious Residence With All Of These Upgrades At This Price To Anything Else In This Fantastic Area So Close To Wonderful Shopping, Restaurants, Gsp Airport, And All That Downtown Greenville, South Carolina Has To Offer, You Will Know That You Are “home” So Come See This Fantastic Home Today And Be Prepared To Fall In Love!
Home Details
14 Peyton Ln Simpsonville, SC 29681
- Status Under Contract
- MLS® # 1516511
- Price $899,000
- Listed Date 01-12-2024
- Bedrooms 5
- Bathrooms 5.00
- Full Baths 4
- Half Baths 1
- Square Footage 0
- Acres 0.57
- Year Built 2022
- Type Single Family Residence
Community Information For 14 Peyton Ln Simpsonville, SC 29681
- Address 14 Peyton Ln
- Subdivision Upland Farms
- City Simpsonville
- County Greenville
- State SC
- Zip Code 29681
School Information
- Elementary Bells Crossing
- Middle Hillcrest
- High Hillcrest
Interior
- Appliances Dishwasher, garbage Disposer, microwave, oven - Double, range, range - Gas, refrigerator, washer
Exterior
- Construction Active Under Contract
Additional Information
- Date Listed January 12th, 2024
Listing Details
- Listing Office Coldwell Banker Caine/williams
- Agent Name Jacob Mann
- Agent Contact 8643256266
- Listing URL Click Here
- Broker Name Coldwell Banker Caine
- Broker Contact (864) 250-2800
Financials
- $/SqFt $0
Description Of 14 Peyton Ln Simpsonville, SC 29681
Welcome To 14 Peyton Lane Where You Will Find Everything You Have Dreamed Of In The Perfect Home And Then Some! This Home Is Basically A Brand New Custom Home That Sits On An Incredible Private And Fully Fenced Lot Complete With Heavy Landscaping And Year-round Privacy From The Mature Evergreens At Rear Of Yard And Even Your Own Custom Built In-ground Saltwater Pool With Triple Waterfall Feature And A Brand New Hot-tub As Well! You Will Fall In Love With This Curb Appeal As It Has An Extremely Inviting Covered Front Porch W Rustic Timber Columns, Beautiful Hardy Board Siding With Hardy Shake Accents, And Stone Accents As Well!! From The Minute You Walk Into This Home You Will Notice All Of The Extra Upgrades To Include All Light Fixtures, Appliance Package, Stone And Granite Choices, Designer Colors, Extra Moldings, Upgraded Flooring, And So Much More! This Floorplan Is Incredible As It Works Extremely Well For Any Families Needs Of Any Size But Also Has That Open Flow Through The Kitchen And Living Areas For Wonderful Entertainment Of Family And Friends Throughout The Seasons. The Main Level Has A Gourmet Kitchen With Beautiful Solid Surface Countertops, Custom Tiled Backsplash, Gas Range, High-end Stainless Steel Appliances, Custom Cabinetry And An Entertainment Island With Shiplap Wood Accents. This Gourmet Kitchen Is Open To A Breakfast Room With Additional Custom Cabinetry And Exposed Bar Area As Well As A Large Family Room With Coffered Ceiling Moldings And Double Flanking Bookshelves On Both Sides Of The Stone Gas Log Fireplace! Additionally On The Main Level There Is A Large Formal Dining Room, An Incredible Formal Office With Cove Molding And Privacy Glass, French Doors, And A Main Level Bedroom That Could Double As A Second Master As It Has A Wonderful Private Bathroom And Large Walk-in Closet. The Entire Main Level Flows Well To The Rear Covered Back Porch, Which Is Perfect For Grilling And Chilling As Children And Friends Enjoy The Custom Saltwater In-ground Pool With Water Features In This Incredibly Large And Private Fully Fenced Rear Backyard! Upstairs You Will Find The Perfect Family Friendly Floor Plan Which Includes A Large Master Suite With Its Own Private Sitting Area As Well As A Gas Log Fireplace, A Large Bathroom Suite With Double Granite Vanities, Two Large Walk-in Closets With Custom Shelving, A Private Water Closet, Separate Soaking Tub With Tiled Backsplash, And A Walk-in Shower Complete With Seat Bench And A Privacy Transom Window For Natural Light. There Are Three Additional Large Bedrooms Upstairs With Walk-in Closets And Two Additional Full Bathrooms With Granite Vanities As Well Two Bedrooms Sharing A Nice Jack And Jill Bathroom Option. The Large Laundry Room Is Upstairs With Extra Storage And Workstation. There Are Also Two Bonus Room Areas Upstairs (one Is An Exposed Loft Area Perfect For Children’s Homework And Computer Area) And The Other Large Bonus Room Comes A Small Kitchenette, Which Already Has A Beverage Refrigerator And A Farm Sink With Granite Countertops And Custom Built-ins To Include A Microwave With Subway Tile Backsplash! Another Feature This Home Has That Not All Others In The Area Have Is A True Three-car Attached Garage With Walkthrough Capability! You Will Absolutely Know That You Are In Your Dream Home When You Add Of All Of These Extras Throughout The Interior And Exterior Of This Home To Include The Flooring, Ceiling Heights, Upgraded Fixtures, Storage, Swimming Pool, Large Lot, Excellent Schools, Open Floor Plan, Bedroom On Main Level, And So Much More! Compare This Luxurious Residence With All Of These Upgrades At This Price To Anything Else In This Fantastic Area So Close To Wonderful Shopping, Restaurants, Gsp Airport, And All That Downtown Greenville, South Carolina Has To Offer, You Will Know That You Are “home” So Come See This Fantastic Home Today And Be Prepared To Fall In Love!
Interested in 14 Peyton Ln Simpsonville, SC 29681 ?
Get Connected with a Local Expert
Mortgage Calculator For 14 Peyton Ln Simpsonville, SC 29681
Home details on 14 Peyton Ln Simpsonville, SC 29681:
This beautiful 5 beds 5.00 baths home is located at 14 Peyton Ln Simpsonville, SC 29681 and listed at $899,000 with 0 sqft of living space.
14 Peyton Ln was built in 2022 and sits on a 0.57 acre lot.
If you’d like to request more information on 14 Peyton Ln please contact us to assist you with your real estate needs. To find similar homes like 14 Peyton Ln simply scroll down or you can find other homes for sale in Simpsonville, the neighborhood of Upland Farms or in 29681. By clicking the highlighted links you will be able to find more homes similar to 14 Peyton Ln. Please feel free to reach out to us at any time for help and thank you for using the uphomes website!
Home Details
14 Peyton Ln Simpsonville, SC 29681
- Status Under Contract
- MLS® # 1516511
- Price $899,000
- Listed Date 01-12-2024
- Bedrooms 5
- Bathrooms 5.00
- Full Baths 4
- Half Baths 1
- Square Footage 0
- Acres 0.57
- Year Built 2022
- Type Single Family Residence
Community Information For 14 Peyton Ln Simpsonville, SC 29681
- Address 14 Peyton Ln
- Subdivision Upland Farms
- City Simpsonville
- County Greenville
- State SC
- Zip Code 29681
School Information
- Elementary Bells Crossing
- Middle Hillcrest
- High Hillcrest
Interior
- Appliances Dishwasher, garbage Disposer, microwave, oven - Double, range, range - Gas, refrigerator, washer
Exterior
- Construction Active Under Contract
Additional Information
- Date Listed January 12th, 2024
Listing Details
- Listing Office Coldwell Banker Caine/williams
- Agent Name Jacob Mann
- Agent Contact 8643256266
- Listing URL Click Here
- Broker Name Coldwell Banker Caine
- Broker Contact (864) 250-2800
Financials
- $/SqFt $0
Homes Similar to 14 Peyton Ln Simpsonville, SC 29681
View in person

Call Inquiry

Share This Property
14 Peyton Ln Simpsonville, SC 29681
MLS® #: 1516511
Pre-Approved
Communities in Simpsonville, SC
Simpsonville, South Carolina
Other Cities of South Carolina
Disclaimer : Copyright © 2024 Greater Greenville Association of Realtors. All rights reserved. All information provided by the listing agent/broker is deemed reliable but is not guaranteed and should be independently verified.
