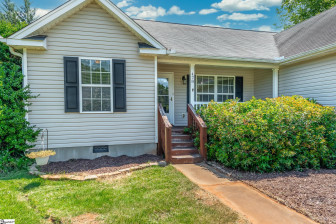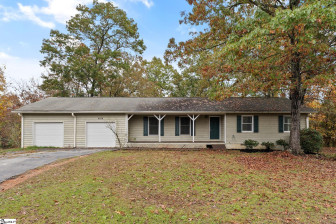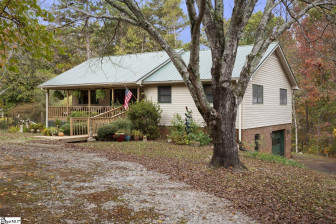2141 Shea
Seneca, SC 29672- Price $269,900
- Beds 2
- Baths 2.00
- Sq.Ft. 0
- Acres 0.06
- Year 0
- DOM 490 Days
- Save
- Social
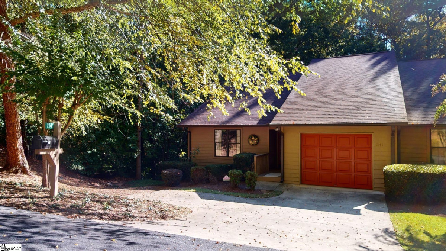
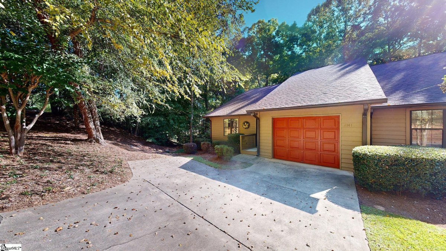
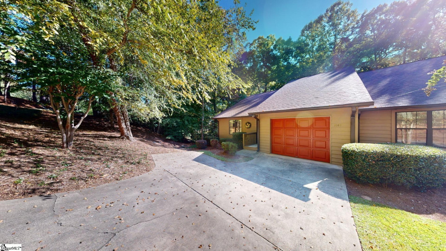
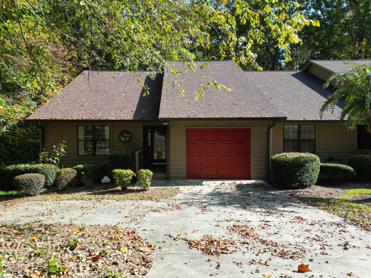
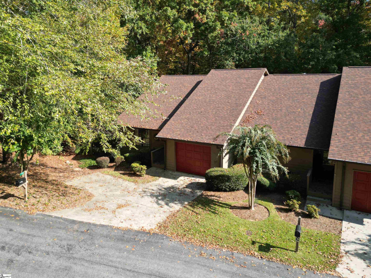
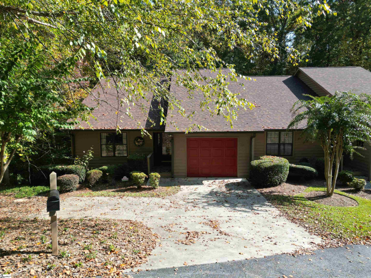

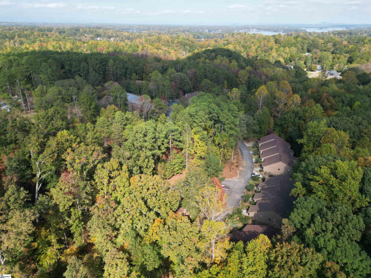
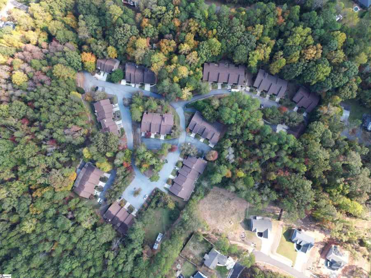
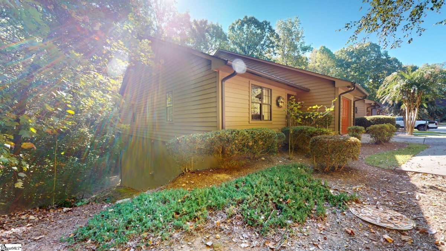
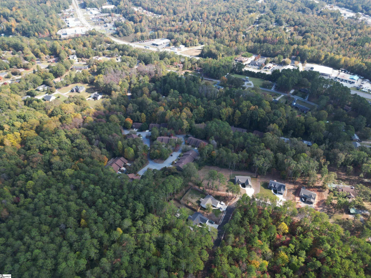
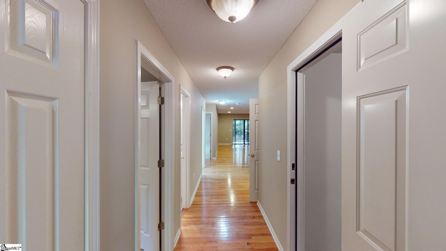
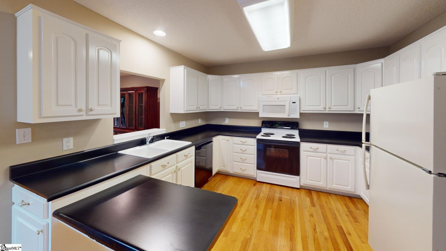


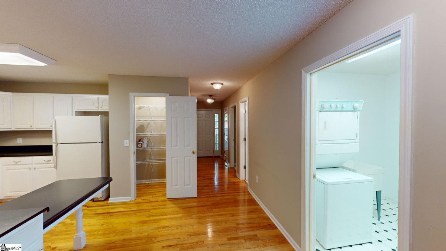
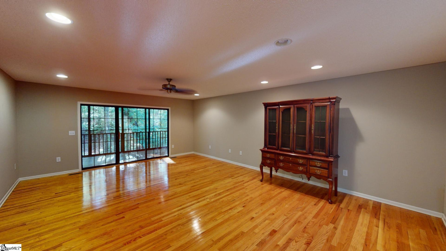
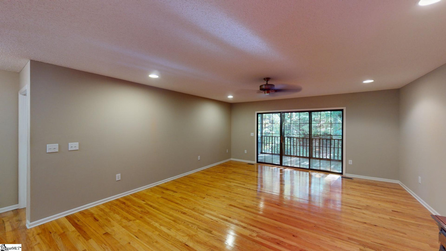
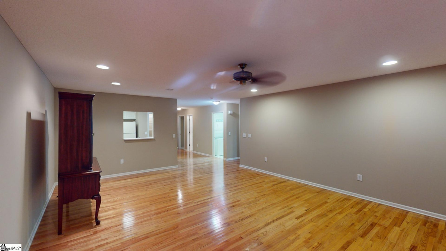
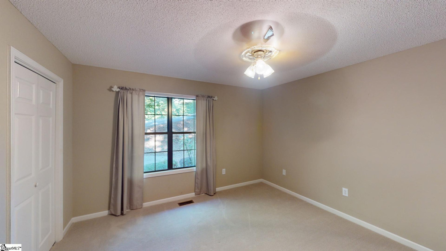
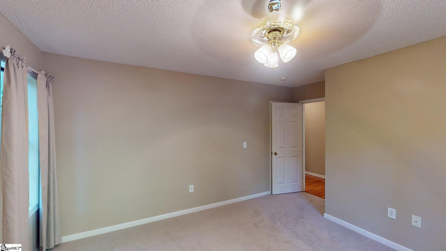
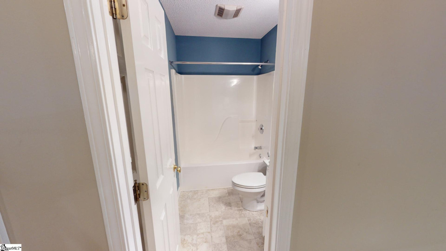
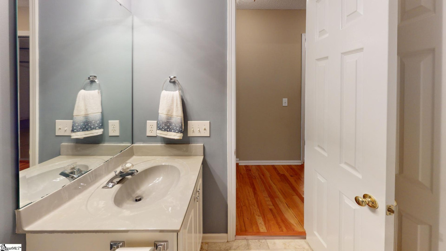
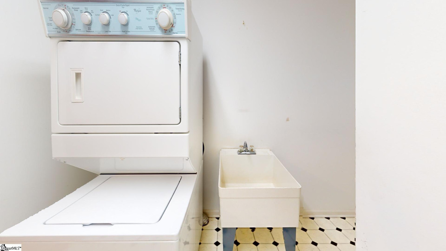
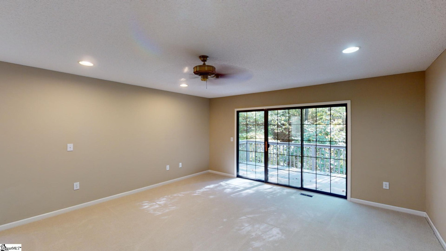
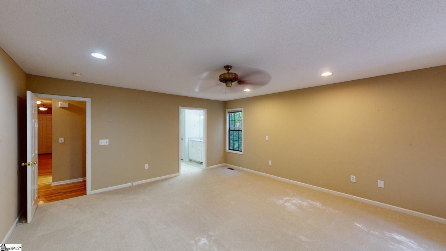
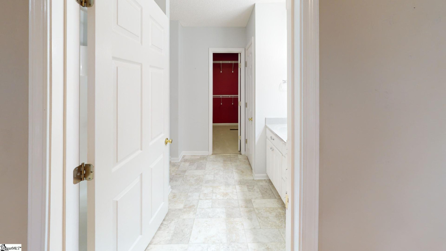

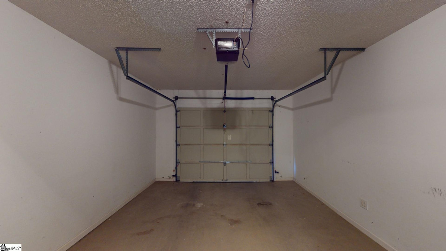
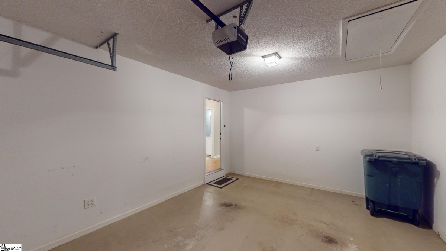

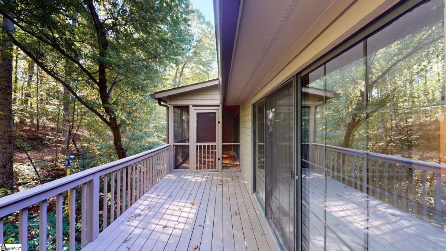
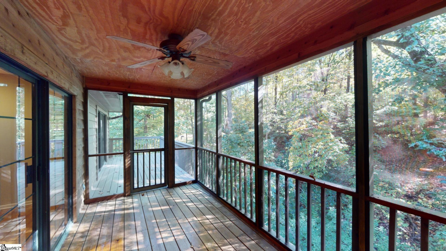
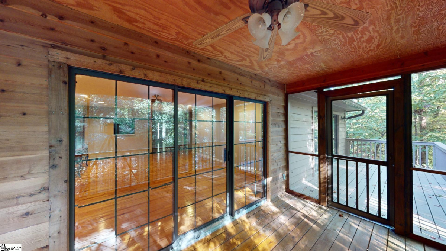
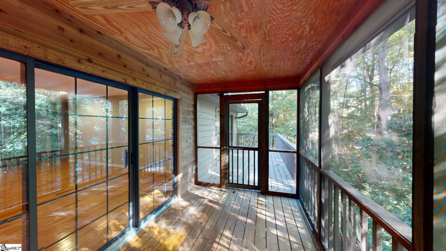
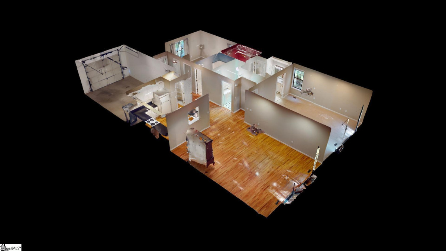






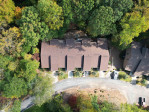






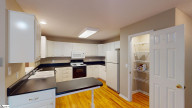
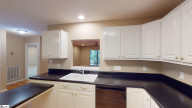












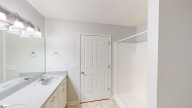


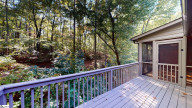





2141 Shea , Seneca, SC 29672
- Price $269,900
- Beds 2
- Baths 2.00
- Sq.Ft. 0
- Acres 0.06
- Year 0
- Days 490
- Save
- Social
Welcome To Woodcreek, A Subdivision Of Meticulously Maintained Townhomes Nestled In The Woods Just B elow Southern Lake Keowee. 2141 Shea Ln Holds An End Unit Space On Its Row Of Houses, Granting Extra Side Windows For More Light And Views Of The Wooded Back And Side Yards. The Front Yard Offers An Extra Parking Pad Space In Addition To The Garage. Through The Covered, Recessed Front Porch, The Entryway Opens To The Main Hall. All Bedrooms Are Conveniently Situated On The Left, With The Primary Bedroom And En Suite Bath At The Backside Of The House, Along With Deck Access. A Separate Full Bath And Laundry Sit Between The Bedroom Spaces. The Spacious Kitchen And Living/dining Room Sit To The Right Side Of The House, With A Large Windows And Beautiful Woodland View. The Living Room Has Access To A Covered, Screened Deck Porch. This Home Has Been Carefully Maintained And Has Had Only One Owner Since It Was Built. Woodcreek's Homeowner's Association Fees Are $530 Per Quarter, And This Covers Exterior Property Maintenance, Common Area Maintenance, And Lawn Maintenance. This Picturesque Community Is Conveniently Only A Short Drive To Gas, Groceries, Shopping, And Lake Access Parks. Clemson Is A 20 Min Drive, Traffic Permitting. Showing Agents, Please Verify This And Other Neighborhood Information If It Is Important To Your Buyer. All Numeric Representations Are Estimates And Are Not Guaranteed. Have The Buyer Take Their Own Measurements If Exact Measurements Are Needed. Agents And Buyers, Please Confirm The Specifics Of Interior Or Exterior Home Features With A Home Inspector If Need Be. Seller Asks That Shoes Be Removed At Front Door During Showings. Please Provide Proof Of Funds Or Preapproval With All Offers. Drone Tour: Https://youtu.be/or4ub9emhya
Home Details
2141 Shea Seneca, SC 29672
- Status Active
- MLS® # 1540425
- Price $269,900
- Listed Date 10-24-2024
- Bedrooms 2
- Bathrooms 2.00
- Full Baths 2
- Square Footage 0
- Acres 0.06
- Year Built 0
- Type Townhouse
Property History
- Date 08/11/2024
- Details Price Reduced (from $269,900)
- Price $269,900
- Change 0 ($0.00%)
Community Information For 2141 Shea Seneca, SC 29672
Amenities For 2141 Shea Seneca, SC 29672
- Garages Attached Garage 1 Car
Interior
- Appliances Dishwasher, disposal, refrigerator, stand Alone Rng-electric, microwave-built In
- Heating Heat Pump
Exterior
- Construction Active
Additional Information
- Date Listed October 24th, 2024
Listing Details
- Listing Office Lorraine Harding Real Estate
Financials
- $/SqFt $0
Description Of 2141 Shea Seneca, SC 29672
Welcome To Woodcreek, A Subdivision Of Meticulously Maintained Townhomes Nestled In The Woods Just Below Southern Lake Keowee. 2141 Shea Ln Holds An End Unit Space On Its Row Of Houses, Granting Extra Side Windows For More Light And Views Of The Wooded Back And Side Yards. The Front Yard Offers An Extra Parking Pad Space In Addition To The Garage. Through The Covered, Recessed Front Porch, The Entryway Opens To The Main Hall. All Bedrooms Are Conveniently Situated On The Left, With The Primary Bedroom And En Suite Bath At The Backside Of The House, Along With Deck Access. A Separate Full Bath And Laundry Sit Between The Bedroom Spaces. The Spacious Kitchen And Living/dining Room Sit To The Right Side Of The House, With A Large Windows And Beautiful Woodland View. The Living Room Has Access To A Covered, Screened Deck Porch. This Home Has Been Carefully Maintained And Has Had Only One Owner Since It Was Built. Woodcreek's Homeowner's Association Fees Are $530 Per Quarter, And This Covers Exterior Property Maintenance, Common Area Maintenance, And Lawn Maintenance. This Picturesque Community Is Conveniently Only A Short Drive To Gas, Groceries, Shopping, And Lake Access Parks. Clemson Is A 20 Min Drive, Traffic Permitting. Showing Agents, Please Verify This And Other Neighborhood Information If It Is Important To Your Buyer. All Numeric Representations Are Estimates And Are Not Guaranteed. Have The Buyer Take Their Own Measurements If Exact Measurements Are Needed. Agents And Buyers, Please Confirm The Specifics Of Interior Or Exterior Home Features With A Home Inspector If Need Be. Seller Asks That Shoes Be Removed At Front Door During Showings. Please Provide Proof Of Funds Or Preapproval With All Offers. Drone Tour: Https://youtu.be/or4ub9emhya
Interested in 2141 Shea Seneca, SC 29672 ?
Get Connected with a Local Expert
Mortgage Calculator For 2141 Shea Seneca, SC 29672
Home details on 2141 Shea Seneca, SC 29672:
This beautiful 2 beds 2.00 baths home is located at 2141 Shea Seneca, SC 29672 and listed at $269,900 with 0 sqft of living space.
2141 Shea was built in 0 and sits on a 0.06 acre lot.
If you’d like to request more information on 2141 Shea please contact us to assist you with your real estate needs. To find similar homes like 2141 Shea simply scroll down or you can find other homes for sale in Seneca, the neighborhood of or in 29672. By clicking the highlighted links you will be able to find more homes similar to 2141 Shea . Please feel free to reach out to us at any time for help and thank you for using the uphomes website!
Home Details
2141 Shea Seneca, SC 29672
- Status Active
- MLS® # 1540425
- Price $269,900
- Listed Date 10-24-2024
- Bedrooms 2
- Bathrooms 2.00
- Full Baths 2
- Square Footage 0
- Acres 0.06
- Year Built 0
- Type Townhouse
Property History
- Date 08/11/2024
- Details Price Reduced (from $269,900)
- Price $269,900
- Change 0 ($0.00%)
Community Information For 2141 Shea Seneca, SC 29672
Amenities For 2141 Shea Seneca, SC 29672
- Garages Attached Garage 1 Car
Interior
- Appliances Dishwasher, disposal, refrigerator, stand Alone Rng-electric, microwave-built In
- Heating Heat Pump
Exterior
- Construction Active
Additional Information
- Date Listed October 24th, 2024
Listing Details
- Listing Office Lorraine Harding Real Estate
Financials
- $/SqFt $0
Homes Similar to 2141 Shea Seneca, SC 29672
View in person

Call Inquiry

Share This Property
2141 Shea Seneca, SC 29672
MLS® #: 1540425
Pre-Approved
Communities in Seneca, SC
Seneca, South Carolina
Other Cities of South Carolina
 IDX information is provided exclusively for personal, non-commercial use, and may not be used for any purpose other than to identify prospective properties consumers may be interested in purchasing. Click here for more details
IDX information is provided exclusively for personal, non-commercial use, and may not be used for any purpose other than to identify prospective properties consumers may be interested in purchasing. Click here for more details
