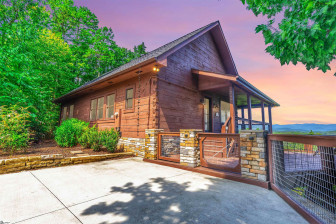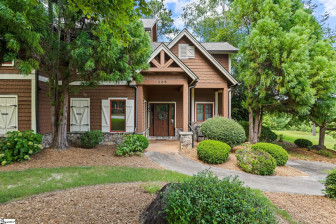430 Riverstone Dr
Salem, SC 29676- Price $950,000
- Beds 3
- Baths 3.00
- Sq.Ft. 0
- Acres 1.38
- Year 0
- DOM 780 Days
- Save
- Social














































































430 Riverstone Dr, Salem, SC 29676
- Price $950,000
- Beds 3
- Baths 3.00
- Sq.Ft. 0
- Acres 1.38
- Year 0
- Days 780
- Save
- Social
430 Riverstone Drive: A Beautiful Craftsman Home In A Quiet Cul-de-sac With Deeded Rights To Boat S lip #2 In Desirable Riverstone Community. This Well Constructed (2x6 Framing) Home Sits At The End Of A Cove On 1.38 Wooded And Landscaped Acres And Even Gets Seasonal Lake Views. The Main Level Welcomes You With Hickory Floors, 10' Ceilings, 8' Doors And Great Natural Light. The Main Floor Is Open And Perfect For Hosting A Crowd Of Friends/family Or A Cozy Night By The Gas Fireplace. The Kitchen Is Well Appointed, With Gas Cooktop, Large Prep Island, Multiple Sinks, Stainless Appliances And Built In Pantry Space. The Informal Dining Area Is Surrounded By Windows And Is Large Enough For Your Favorite Dining Room Table. There Are 2 Bedrooms And 2 Full Baths On The Main Level, Including The Owner's Suite With Direct Access To A Relaxing Sunroom With It's Own Fireplace. The Owner's Suite Has His/hers Closets And A Beautiful Walk In Shower With No Threshold Making It Easily Accessible. The Additional Main Floor Guest Bedroom Is Attached To A Full Bath Making It A Great Option For Guests That Don't Want To Navigate Stairs Or Can Be Conveniently Used As A Home Office, If Desired. The Laundry And Large 2 Car Garage Round Out The Main Level. The Lower Level Provides Great Recreation, A Workshop With Double Door Exterior Access, Additional Bedroom, Bonus Room And Incredible Conditioned Storage Space. The Lower Level Shop And Storage Space Is Heated/cooled And Totals Approximately 970 Square Feet! The Recreation Room Features A Wet Bar And Has Direct Access Out To The Screened Porch Overlooking The Relatively Level Fenced Back Yard. There's A Guest Bedroom And Bonus Room (has A Closet But No Window--functions As A 4th Bedroom For The Current Owners) Along With A Full Bath To Round Out The Lower Level. The Energy Efficient Geothermal Hvac And The Newer (2019) Roof Are A Great Bonus As Well. Riverstone Is A Beautiful Community With High End Homes, Private Boat Ramp, Deep Water Boat Slip And A Private Park Which Is Located Just Across The Street From This Home. This Home Provides Great Living Space, Amazing Workshop And Storage Space, And A Deeded Boat Slip--everything You've Been Looking For! Note: Just Past This Home, At The End Of The Cul-de-sac, Is A Path That Is A Shortcut To Rocky Springs Rd. Allowing For A Beautiful And Short Walk To Your Boat Slip (or Just A Nice Path To Include On Your Daily Walk).
Home Details
430 Riverstone Dr Salem, SC 29676
- Status Active
- MLS® # 20269525
- Price $950,000
- Listed Date 01-08-2024
- Bedrooms 3
- Bathrooms 3.00
- Full Baths 3
- Square Footage 0
- Acres 1.38
- Year Built 0
- Type Single Family Residence
Community Information For 430 Riverstone Dr Salem, SC 29676
- Address 430 Riverstone Dr
- Subdivision Riverstone
- City Salem
- County Oconee
- State SC
- Zip Code 29676
School Information
- Elementary Tam Salem Elm
- Middle Walhalla
- High Walhalla
Interior
- Appliances Cooktop, cooktop - Gas, dishwasher, garbage Disposer, microwave, other, refrigerator, washer
- Heating Central Furnace, geothermal
Exterior
- Construction Active
Additional Information
- Date Listed January 04th, 2024
Listing Details
- Listing Office Allen Tate - Lake Keowee Water
- Agent Name Gregory Coutu
- Agent Contact 8642305911
- Listing URL Click Here
- Broker Name Allen Tate Realtors
- Broker Contact (864) 723-0007
Financials
- $/SqFt $0
Description Of 430 Riverstone Dr Salem, SC 29676
430 Riverstone Drive: A Beautiful Craftsman Home In A Quiet Cul-de-sac With Deeded Rights To Boat Slip #2 In Desirable Riverstone Community. This Well Constructed (2x6 Framing) Home Sits At The End Of A Cove On 1.38 Wooded And Landscaped Acres And Even Gets Seasonal Lake Views. The Main Level Welcomes You With Hickory Floors, 10' Ceilings, 8' Doors And Great Natural Light. The Main Floor Is Open And Perfect For Hosting A Crowd Of Friends/family Or A Cozy Night By The Gas Fireplace. The Kitchen Is Well Appointed, With Gas Cooktop, Large Prep Island, Multiple Sinks, Stainless Appliances And Built In Pantry Space. The Informal Dining Area Is Surrounded By Windows And Is Large Enough For Your Favorite Dining Room Table. There Are 2 Bedrooms And 2 Full Baths On The Main Level, Including The Owner's Suite With Direct Access To A Relaxing Sunroom With It's Own Fireplace. The Owner's Suite Has His/hers Closets And A Beautiful Walk In Shower With No Threshold Making It Easily Accessible. The Additional Main Floor Guest Bedroom Is Attached To A Full Bath Making It A Great Option For Guests That Don't Want To Navigate Stairs Or Can Be Conveniently Used As A Home Office, If Desired. The Laundry And Large 2 Car Garage Round Out The Main Level. The Lower Level Provides Great Recreation, A Workshop With Double Door Exterior Access, Additional Bedroom, Bonus Room And Incredible Conditioned Storage Space. The Lower Level Shop And Storage Space Is Heated/cooled And Totals Approximately 970 Square Feet! The Recreation Room Features A Wet Bar And Has Direct Access Out To The Screened Porch Overlooking The Relatively Level Fenced Back Yard. There's A Guest Bedroom And Bonus Room (has A Closet But No Window--functions As A 4th Bedroom For The Current Owners) Along With A Full Bath To Round Out The Lower Level. The Energy Efficient Geothermal Hvac And The Newer (2019) Roof Are A Great Bonus As Well. Riverstone Is A Beautiful Community With High End Homes, Private Boat Ramp, Deep Water Boat Slip And A Private Park Which Is Located Just Across The Street From This Home. This Home Provides Great Living Space, Amazing Workshop And Storage Space, And A Deeded Boat Slip--everything You've Been Looking For! Note: Just Past This Home, At The End Of The Cul-de-sac, Is A Path That Is A Shortcut To Rocky Springs Rd. Allowing For A Beautiful And Short Walk To Your Boat Slip (or Just A Nice Path To Include On Your Daily Walk).
Interested in 430 Riverstone Dr Salem, SC 29676 ?
Get Connected with a Local Expert
Mortgage Calculator For 430 Riverstone Dr Salem, SC 29676
Home details on 430 Riverstone Dr Salem, SC 29676:
This beautiful 3 beds 3.00 baths home is located at 430 Riverstone Dr Salem, SC 29676 and listed at $950,000 with 0 sqft of living space.
430 Riverstone Dr was built in 0 and sits on a 1.38 acre lot.
If you’d like to request more information on 430 Riverstone Dr please contact us to assist you with your real estate needs. To find similar homes like 430 Riverstone Dr simply scroll down or you can find other homes for sale in Salem, the neighborhood of Riverstone or in 29676. By clicking the highlighted links you will be able to find more homes similar to 430 Riverstone Dr. Please feel free to reach out to us at any time for help and thank you for using the uphomes website!
Home Details
430 Riverstone Dr Salem, SC 29676
- Status Active
- MLS® # 20269525
- Price $950,000
- Listed Date 01-08-2024
- Bedrooms 3
- Bathrooms 3.00
- Full Baths 3
- Square Footage 0
- Acres 1.38
- Year Built 0
- Type Single Family Residence
Community Information For 430 Riverstone Dr Salem, SC 29676
- Address 430 Riverstone Dr
- Subdivision Riverstone
- City Salem
- County Oconee
- State SC
- Zip Code 29676
School Information
- Elementary Tam Salem Elm
- Middle Walhalla
- High Walhalla
Interior
- Appliances Cooktop, cooktop - Gas, dishwasher, garbage Disposer, microwave, other, refrigerator, washer
- Heating Central Furnace, geothermal
Exterior
- Construction Active
Additional Information
- Date Listed January 04th, 2024
Listing Details
- Listing Office Allen Tate - Lake Keowee Water
- Agent Name Gregory Coutu
- Agent Contact 8642305911
- Listing URL Click Here
- Broker Name Allen Tate Realtors
- Broker Contact (864) 723-0007
Financials
- $/SqFt $0
Homes Similar to 430 Riverstone Dr Salem, SC 29676
View in person

Call Inquiry

Share This Property
430 Riverstone Dr Salem, SC 29676
MLS® #: 20269525
Pre-Approved
Communities in Salem, SC
Salem, South Carolina
Other Cities of South Carolina
Disclaimer : Copyright © 2024 Western Upstate Association of REALTORS®. All rights reserved. All information provided by the listing agent/broker is deemed reliable but is not guaranteed and should be independently verified.



