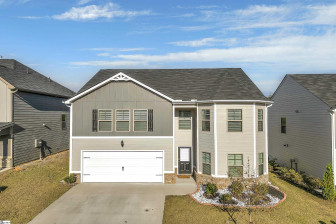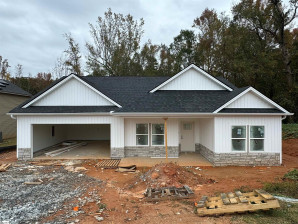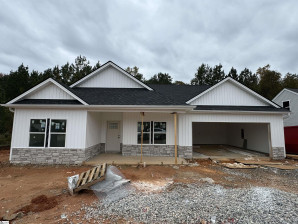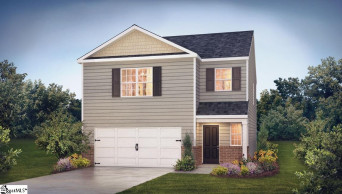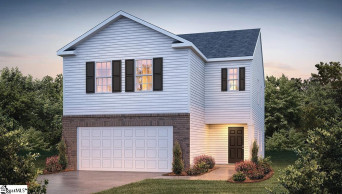6087 Haddington Dr, Roebuck, SC 29376
- Price $316,100
- Beds 4
- Baths 3.00
- Sq.Ft. 2,438
- Acres 0.16
- Year 2023
- Days 808
- Save
- Social
Interested in 6087 Haddington Dr Roebuck, SC 29376 ?
Get Connected with a Local Expert
Mortgage Calculator For 6087 Haddington Dr Roebuck, SC 29376
Home details on 6087 Haddington Dr Roebuck, SC 29376:
This beautiful 4 beds 3.00 baths home is located at 6087 Haddington Dr Roebuck, SC 29376 and listed at $316,100 with 2438 sqft of living space.
6087 Haddington Dr was built in 2023 and sits on a 0.16 acre lot. This home is currently priced at $130 per square foot and has been on the market since November 14th, 2023.
If you’d like to request more information on 6087 Haddington Dr please contact us to assist you with your real estate needs. To find similar homes like 6087 Haddington Dr simply scroll down or you can find other homes for sale in Roebuck, the neighborhood of Highland Park or in 29376. By clicking the highlighted links you will be able to find more homes similar to 6087 Haddington Dr. Please feel free to reach out to us at any time for help and thank you for using the uphomes website!
Homes Similar to 6087 Haddington Dr Roebuck, SC 29376
Popular Home Searches in Roebuck
Communities in Roebuck, SC
Roebuck, South Carolina
Other Cities of South Carolina
Disclaimer : Copyright © 2024 Spartanburg Association of REALTORS, Inc. All rights reserved. All information provided by the listing agent/broker is deemed reliable but is not guaranteed and should be independently verified.













