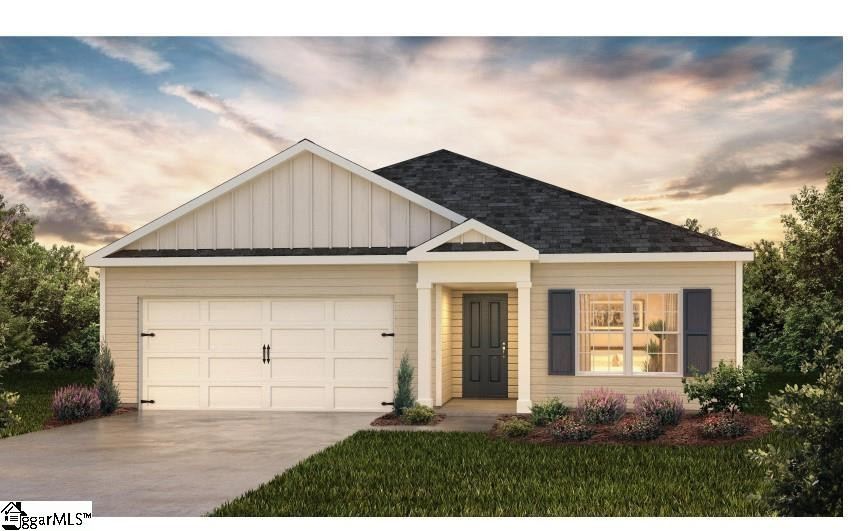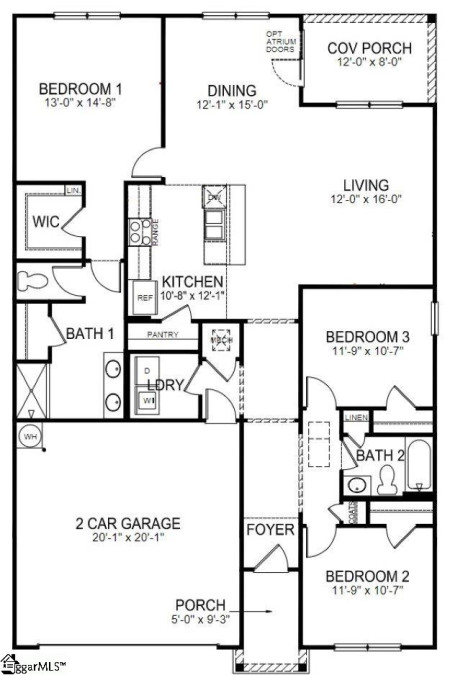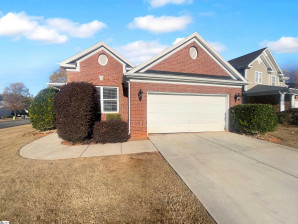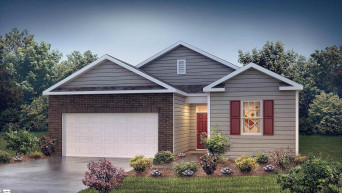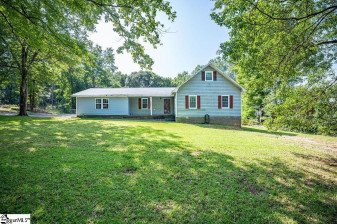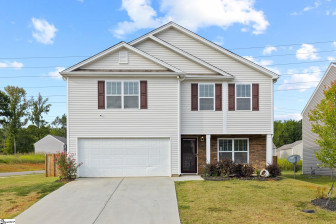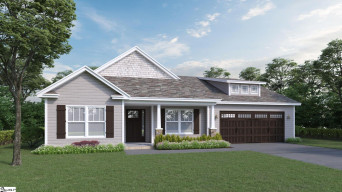204 Wharfdale , Piedmont, SC 29673
- Price $314,990
- Beds 3
- Baths 2.00
- Sq.Ft. 0
- Acres 0
- Year 2024
- Days 433
- Save
- Social
Interested in 204 Wharfdale Piedmont, SC 29673 ?
Get Connected with a Local Expert
Mortgage Calculator For 204 Wharfdale Piedmont, SC 29673
Home details on 204 Wharfdale Piedmont, SC 29673:
This beautiful 3 beds 2.00 baths home is located at 204 Wharfdale Piedmont, SC 29673 and listed at $314,990 with 0 sqft of living space.
204 Wharfdale was built in 2024 and sits on a 0 acre lot.
If you’d like to request more information on 204 Wharfdale please contact us to assist you with your real estate needs. To find similar homes like 204 Wharfdale simply scroll down or you can find other homes for sale in Piedmont, the neighborhood of Cambridge Creek or in 29673. By clicking the highlighted links you will be able to find more homes similar to 204 Wharfdale . Please feel free to reach out to us at any time for help and thank you for using the uphomes website!
Homes Similar to 204 Wharfdale Piedmont, SC 29673
Popular Home Searches in Piedmont
Communities in Piedmont, SC
Piedmont, South Carolina
Other Cities of South Carolina
 IDX information is provided exclusively for personal, non-commercial use, and may not be used for any purpose other than to identify prospective properties consumers may be interested in purchasing. Click here for more details
IDX information is provided exclusively for personal, non-commercial use, and may not be used for any purpose other than to identify prospective properties consumers may be interested in purchasing. Click here for more details

