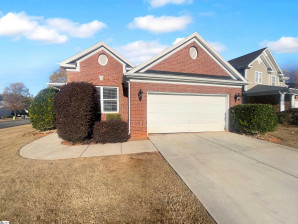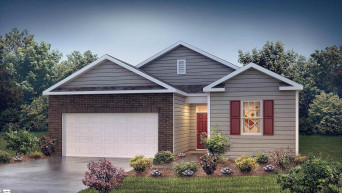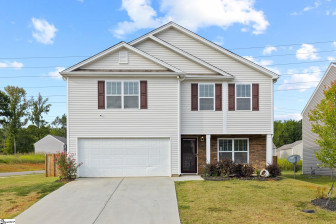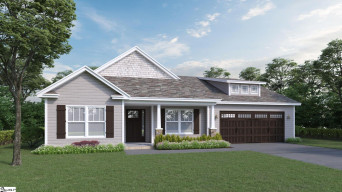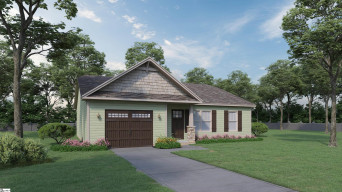1334 River
Piedmont, SC 29673- Price $249,999
- Beds 3
- Baths 2.00
- Sq.Ft. 0
- Acres 0.35
- Year 0
- DOM 579 Days
- Save
- Social



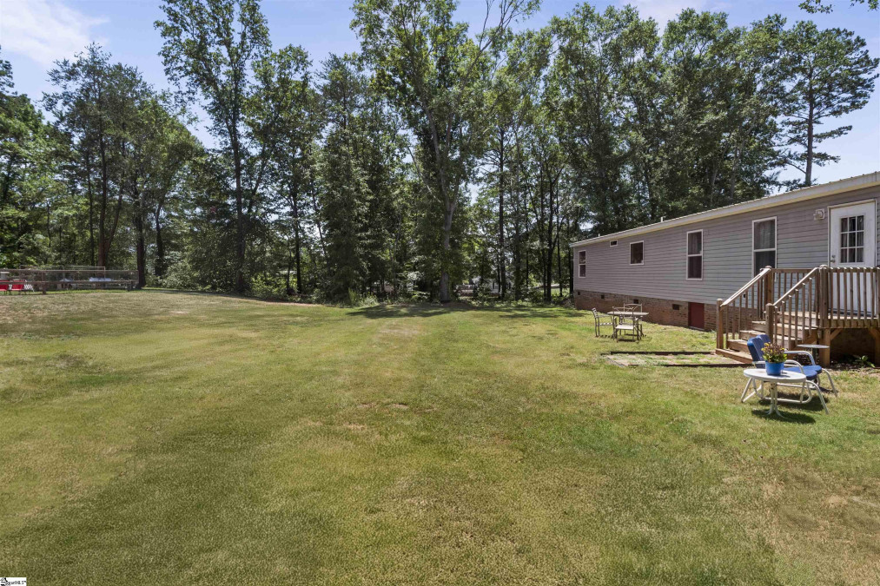




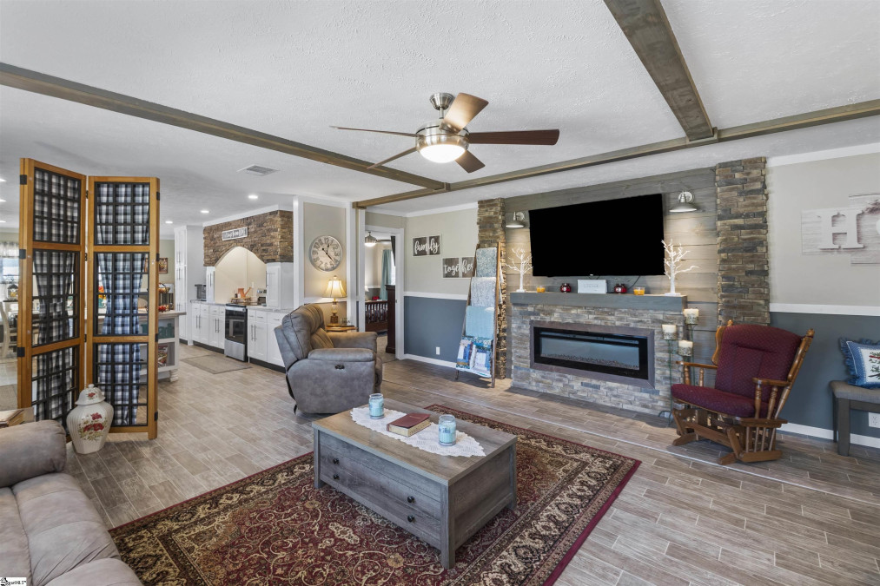
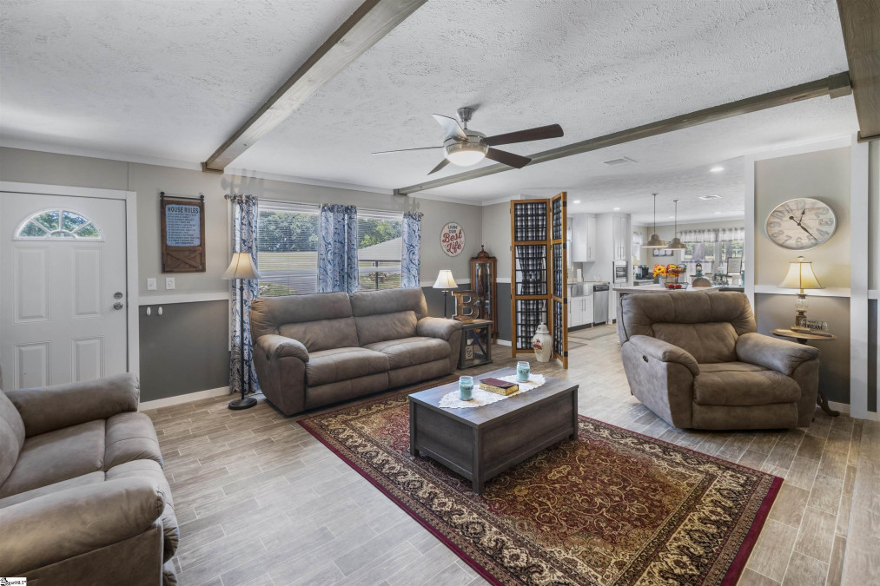
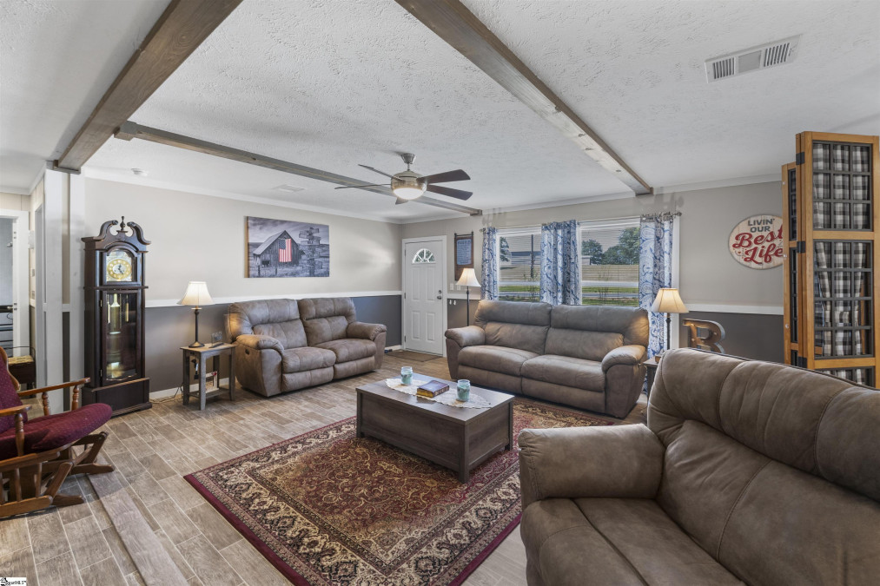




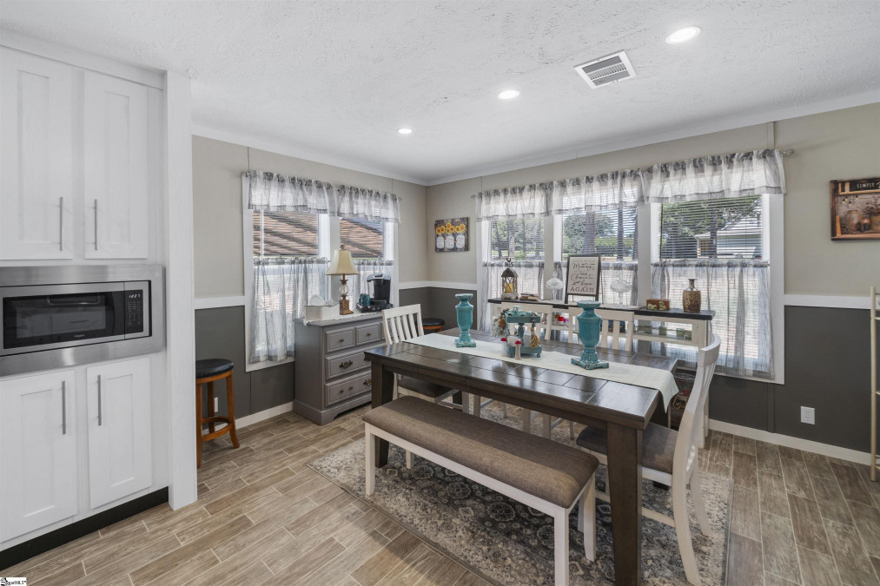












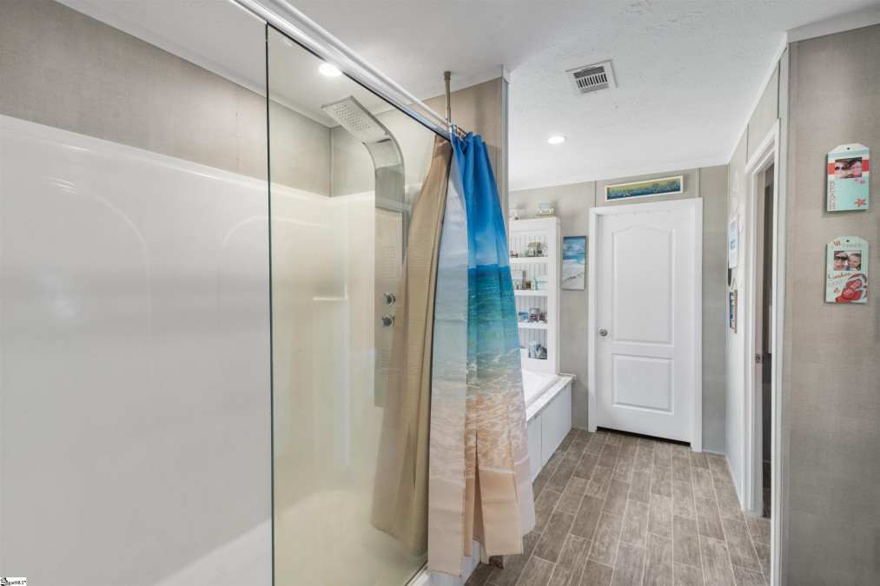






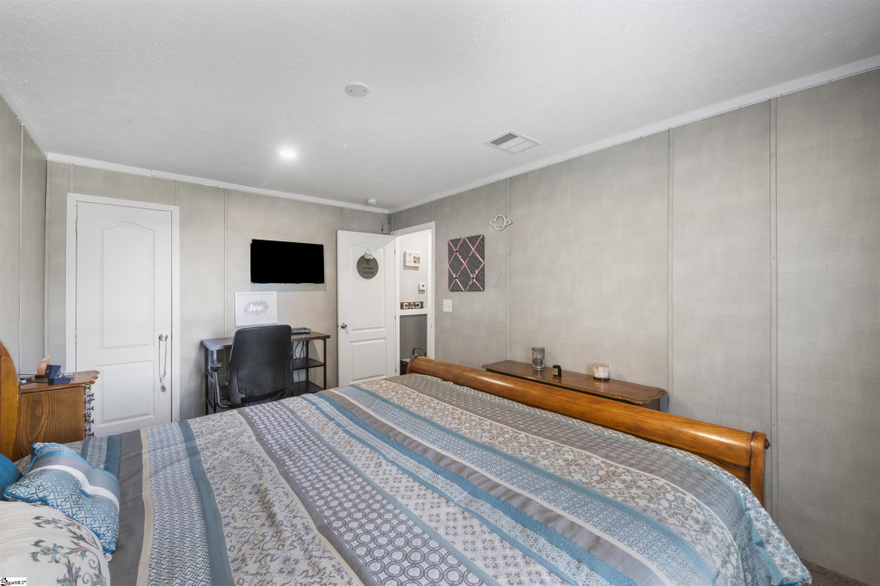




































1334 River , Piedmont, SC 29673
- Price $249,999
- Beds 3
- Baths 2.00
- Sq.Ft. 0
- Acres 0.35
- Year 0
- Days 579
- Save
- Social
Anderson School District One! This Immaculately Maintained Three Bedroom, Two Bath Mobile Home Is Su re To Catch Your Eye! With A Craftsman Style Design And Open Floor Plan, This Home Will Not Last Long. Enter The Front Door To High Ceilings And A Grand Living Room Complete With An Electric Fireplace, An Intricate Bricked Mantel And Beams Installed Overhead. Off Of The Living Room, You Will Find The Focal Point Of The Home, A Gloriously Designed Kitchen With Tons Of Cabinetry And A Spacious And Matching, Center Island, With Pendant Lighting, A Deep Farm Style Sink And Tons Of Built-ins. This Kitchen Is Functional With Unique Brick Work Over The Stove And Food Prep Area And Has Stainless Steel Appliances That Will All Remain. Off Of The Dining Room, Is A Spacious Breakfast Area With Tons Of Natural Light. Step Into The Laundry Room And See All The Extra Room For Dry Storage And Room For Hanging Clothing As Well As The Deep Sink For Extra Laundry Duties. Cabinets Also Complete This Room And There Is A Utility Area Within The Laundry As Well As A Coat And Storage Nook, Complete With Drawers. In The Center Of The Home, Yet Very Private, Sits The Master Bedroom Suite With A Spacious Walk-in Closet Within The Master Bath. The Bathroom Has An Oversized Shower, Partially Glassed, That Is Perfect For Someone Who Needs A Walk-in And Could Be Easily Adapted For Handicap Needs. The Bathroom Also Has A Large Garden Tub, Two Sinks, Built-ins And Cabinetry As Well As A Separate Toilet Room. At The Other End Of The Home, Sits A Large Hall Bath With Two Spacious Bedrooms. The Backyard Is Level And An Open Canvas For Landscaping And Use. Make Your Appointment To See This Beautiful Home Today!
Home Details
1334 River Piedmont, SC 29673
- Status Active
- MLS® # 1532740
- Price $249,999
- Listed Date 07-22-2024
- Bedrooms 3
- Bathrooms 2.00
- Full Baths 2
- Square Footage 0
- Acres 0.35
- Year Built 0
- Type Mobile Home
Property History
- Date 30/07/2024
- Details Price Reduced (from $276,999)
- Price $249,999
- Change -27000 ($-10.80%)
Community Information For 1334 River Piedmont, SC 29673
School Information
- Elementary Concrete
- Middle Powdersville
- High Powdersville
Amenities For 1334 River Piedmont, SC 29673
- Garages Carport 2 Cars
Interior
- Appliances Dishwasher, refrigerator, stand Alone Rng-electric, microwave-built In
- Heating Electric
Exterior
- Construction Active
Additional Information
- Date Listed July 22nd, 2024
Listing Details
- Listing Office Western Upstate Keller William
Financials
- $/SqFt $0
Description Of 1334 River Piedmont, SC 29673
Anderson School District One! This Immaculately Maintained Three Bedroom, Two Bath Mobile Home Is Sure To Catch Your Eye! With A Craftsman Style Design And Open Floor Plan, This Home Will Not Last Long. Enter The Front Door To High Ceilings And A Grand Living Room Complete With An Electric Fireplace, An Intricate Bricked Mantel And Beams Installed Overhead. Off Of The Living Room, You Will Find The Focal Point Of The Home, A Gloriously Designed Kitchen With Tons Of Cabinetry And A Spacious And Matching, Center Island, With Pendant Lighting, A Deep Farm Style Sink And Tons Of Built-ins. This Kitchen Is Functional With Unique Brick Work Over The Stove And Food Prep Area And Has Stainless Steel Appliances That Will All Remain. Off Of The Dining Room, Is A Spacious Breakfast Area With Tons Of Natural Light. Step Into The Laundry Room And See All The Extra Room For Dry Storage And Room For Hanging Clothing As Well As The Deep Sink For Extra Laundry Duties. Cabinets Also Complete This Room And There Is A Utility Area Within The Laundry As Well As A Coat And Storage Nook, Complete With Drawers. In The Center Of The Home, Yet Very Private, Sits The Master Bedroom Suite With A Spacious Walk-in Closet Within The Master Bath. The Bathroom Has An Oversized Shower, Partially Glassed, That Is Perfect For Someone Who Needs A Walk-in And Could Be Easily Adapted For Handicap Needs. The Bathroom Also Has A Large Garden Tub, Two Sinks, Built-ins And Cabinetry As Well As A Separate Toilet Room. At The Other End Of The Home, Sits A Large Hall Bath With Two Spacious Bedrooms. The Backyard Is Level And An Open Canvas For Landscaping And Use. Make Your Appointment To See This Beautiful Home Today!
Interested in 1334 River Piedmont, SC 29673 ?
Get Connected with a Local Expert
Mortgage Calculator For 1334 River Piedmont, SC 29673
Home details on 1334 River Piedmont, SC 29673:
This beautiful 3 beds 2.00 baths home is located at 1334 River Piedmont, SC 29673 and listed at $249,999 with 0 sqft of living space.
1334 River was built in 0 and sits on a 0.35 acre lot.
If you’d like to request more information on 1334 River please contact us to assist you with your real estate needs. To find similar homes like 1334 River simply scroll down or you can find other homes for sale in Piedmont, the neighborhood of or in 29673. By clicking the highlighted links you will be able to find more homes similar to 1334 River . Please feel free to reach out to us at any time for help and thank you for using the uphomes website!
Home Details
1334 River Piedmont, SC 29673
- Status Active
- MLS® # 1532740
- Price $249,999
- Listed Date 07-22-2024
- Bedrooms 3
- Bathrooms 2.00
- Full Baths 2
- Square Footage 0
- Acres 0.35
- Year Built 0
- Type Mobile Home
Property History
- Date 30/07/2024
- Details Price Reduced (from $276,999)
- Price $249,999
- Change -27000 ($-10.80%)
Community Information For 1334 River Piedmont, SC 29673
School Information
- Elementary Concrete
- Middle Powdersville
- High Powdersville
Amenities For 1334 River Piedmont, SC 29673
- Garages Carport 2 Cars
Interior
- Appliances Dishwasher, refrigerator, stand Alone Rng-electric, microwave-built In
- Heating Electric
Exterior
- Construction Active
Additional Information
- Date Listed July 22nd, 2024
Listing Details
- Listing Office Western Upstate Keller William
Financials
- $/SqFt $0
Homes Similar to 1334 River Piedmont, SC 29673
View in person

Call Inquiry

Share This Property
1334 River Piedmont, SC 29673
MLS® #: 1532740
Pre-Approved
Communities in Piedmont, SC
Piedmont, South Carolina
Other Cities of South Carolina
 IDX information is provided exclusively for personal, non-commercial use, and may not be used for any purpose other than to identify prospective properties consumers may be interested in purchasing. Click here for more details
IDX information is provided exclusively for personal, non-commercial use, and may not be used for any purpose other than to identify prospective properties consumers may be interested in purchasing. Click here for more details
