1236 Midway
Pickens, SC 29671- Price $3,625,000
- Beds 5
- Baths 4.00
- Sq.Ft. 0
- Acres 105
- Year 0
- DOM 591 Days
- Save
- Social
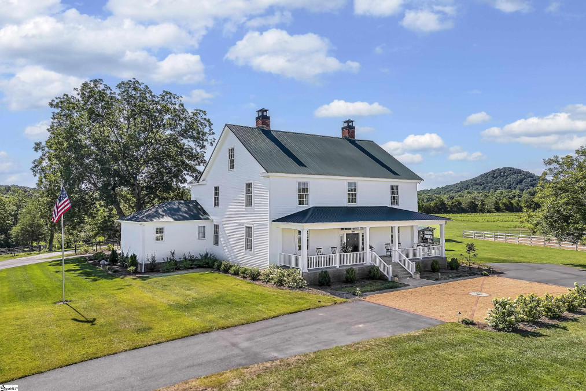
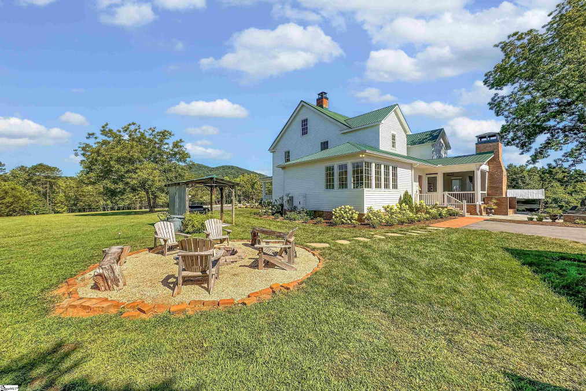

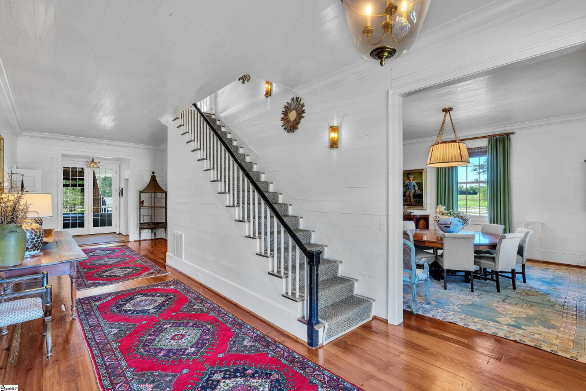
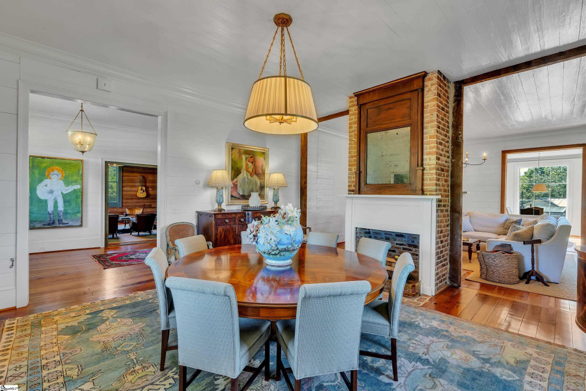
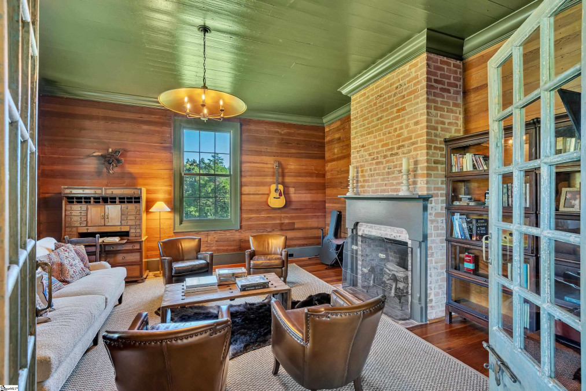
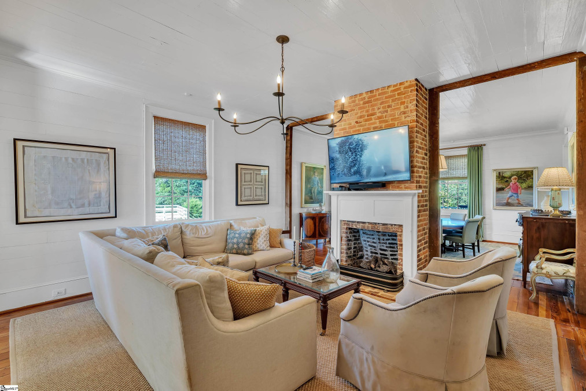


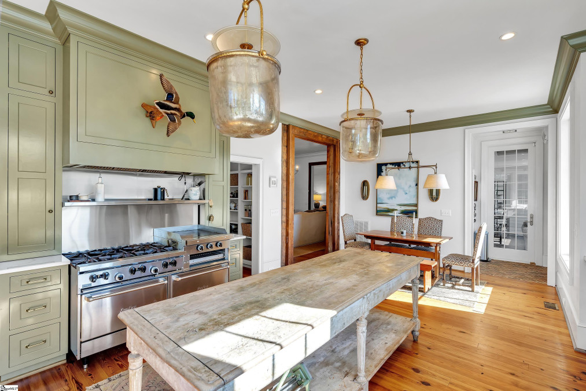




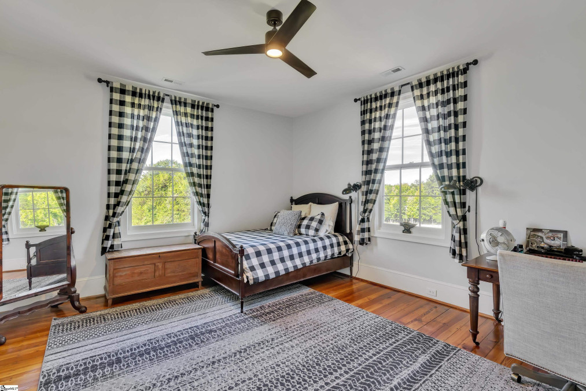

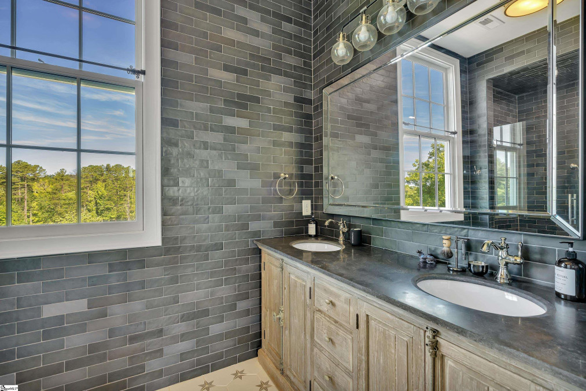

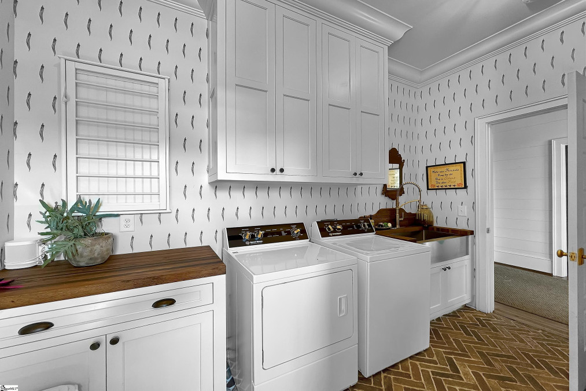

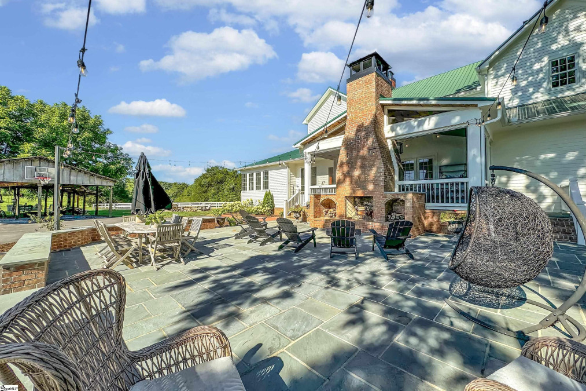
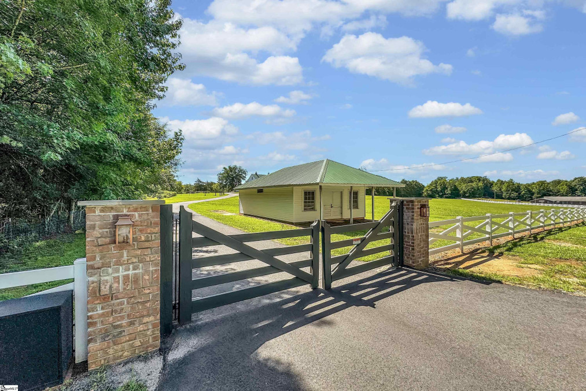

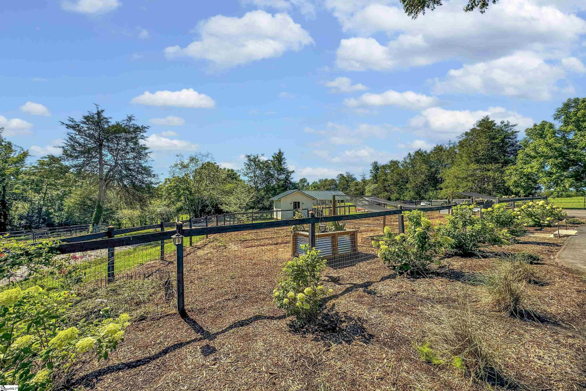
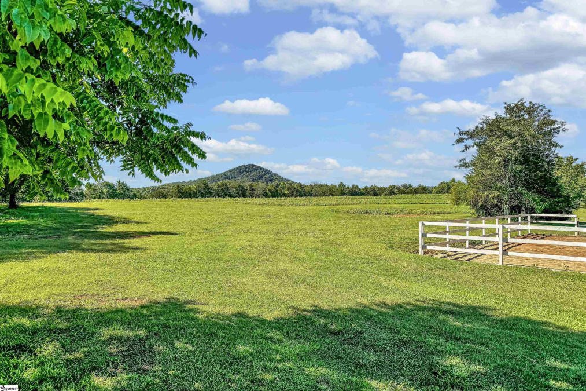


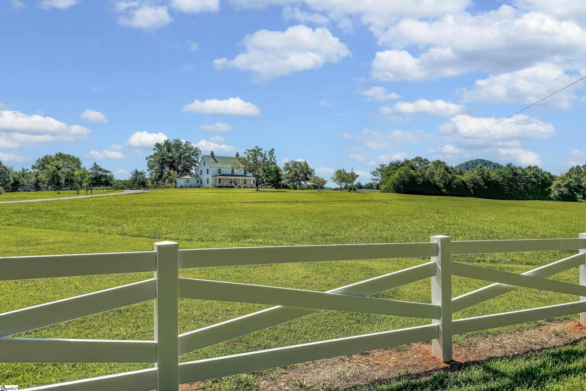








































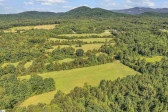

1236 Midway , Pickens, SC 29671
- Price $3,625,000
- Beds 5
- Baths 4.00
- Sq.Ft. 0
- Acres 105
- Year 0
- Days 591
- Save
- Social
Welcome To Your Dream Come True Right Here At "midway Farm" Where You Will Find Your Completely Reno vated Classic Farm Home With Over 100 Acres Of Beautiful Rolling Hills, Dove Fields With Beautiful Sunflowers, Multiple Fenced Pastures And Riding Ring Areas, A Flowing Creek, Skeet Shooting Range, Amazing Lush Hardwoods Throughout The Property, Multiple Logging Roads With Water Sources And Hiking Trails, And So Much More! From The Minute You Enter Your Secured Gate You're Invited To The Home On The Newly Paved Driveway With Circular Drive And Pea-gravel Entrance To This Classic Farm Home With Features Are That You Would Expect From A Home Of This Age, But Yet Truly Gutted By Current Owner With All Of The New Amenities, Fixtures, And Features That You Would Expect In 2024 With Only The Highest Of Quality Throughout! Home Features; 11 Foot Ceiling, New Windows, New Hvac Units, Incredible Light Fixtures, Updated Plumbing, New Electrical, Gorgeous Custom Slate Floor Covered Rocking Chair Front Porch, Pine Flooring Throughout, Alarm System, This List Goes On And On! You Will Love The Open Flow For Entertainment Of Family And Friends Alike, This Equestrian Friendly Property Could Be Anything You Desire With The Options, Being Unlimited! The Chef Of The Home Will Be In Heaven With A Gourmet Kitchen That Has Only The Best Regarding Appliances, Wonderful Workstation With Large Center Island, Six Burner Gas Range, A Walk-in Pantry With Custom Cabinetry, Tons Of Natural Light, An Open Breakfast Room, One Of A Kind Hard Surface Countertops And Backsplash Open To Both The Family Room As Well As Direct Access To Rear Screened Porch Complete With Tongue And Grooved Vaulted Ceiling With Wood-burning Fireplace! Of Course You Will Find Your Formal Living Room, An Incredible Foyer That Only Homes Of This Era Possess, Library Or Man Cave On Main Level And The Master Suite On Main Level! The Master Suite Has It All-his And Hers Walk In Closets With California Built-ins, Triple Windows Overlooking Rear Gardens And Slate Patio, A Large Bathroom Suite With Exposed Brick Gas Log Fireplace, Soaking Tub, Walk-in Fully Tiled Marble Shower And Private Water Closet. Upstairs Has 4 Large Additional Bedrooms, Gorgeous Hardwood Floors, Tongue And Groove Wood Walls And Ceilings, Fireplaces Throughout, Incredible Private Bathroom Suites With Granite Vanities And Large, Walk-in Fully Tiled Showers And Bathtub Options. There Is Not One Square Inch Of This Home That Is Not Perfectly Renovated By An Incredible Builder! There Is An Additional Walk-up Attic For Future Expansion If Needed As Well As A Lower Seller That Could Be An Absolutely Incredible Wine Tasting And Wine Cave. Outside Is Where The Magic Happens As This Is A Rare Opportunity With Multiple Detached Dwellings Such As The Tractor Barn That Can Accommodate Up To Eight Vehicles, A Chicken Coop, Raised Gardens, Fire Pit Area, Incredible Landscaping, Multiple Fenced-in Horse Areas With Water Sources, A Custom Stone Rear Patio With A Full Slate And Brick Seat Wall That Includes A Wood-burning Fireplace That Will Be Enjoyed Throughout The Seasons! The Entire Property Is Fenced-in Which Is A Rarity And Keeps Children And Pets As Well As Farm Animals Safe. This Property Is Only Minutes From All That Downtown Pickens Has To Offer And A Short Drive To Greenville South Carolina Where Are You Find Everything That City Life Has To Offer While You Enjoy Your Tranquility And Solitude On This Absolute Perfect Slice Of Heaven In The Heart Of The Foothills Of The Blue Ridge Mountains! This Is A One-of-a-kind And Truly A Rare Opportunity With This Type Of Acreage And Fantastic Home! Schedule Your Appointment Today, And Be Prepared To Find Out That Dreams Do Come True!!!
Home Details
1236 Midway Pickens, SC 29671
- Status Active
- MLS® # 1532168
- Price $3,625,000
- Listed Date 07-15-2024
- Bedrooms 5
- Bathrooms 4.00
- Full Baths 4
- Half Baths 1
- Square Footage 0
- Acres 105
- Year Built 0
- Type Single Family
Community Information For 1236 Midway Pickens, SC 29671
Amenities For 1236 Midway Pickens, SC 29671
- Garages Carport 2 Cars, Covered Parking Spaces, Detached Garage 3+ Cars
Interior
- Appliances Cook Top-gas, dishwasher, disposal, dryer, freezer, oven-self Cleaning
- Heating Electric
Exterior
- Construction Active
Additional Information
- Date Listed July 15th, 2024
Listing Details
- Listing Office Coldwell Banker Caine/williams
Financials
- $/SqFt $0
Description Of 1236 Midway Pickens, SC 29671
Welcome To Your Dream Come True Right Here At "midway Farm" Where You Will Find Your Completely Renovated Classic Farm Home With Over 100 Acres Of Beautiful Rolling Hills, Dove Fields With Beautiful Sunflowers, Multiple Fenced Pastures And Riding Ring Areas, A Flowing Creek, Skeet Shooting Range, Amazing Lush Hardwoods Throughout The Property, Multiple Logging Roads With Water Sources And Hiking Trails, And So Much More! From The Minute You Enter Your Secured Gate You're Invited To The Home On The Newly Paved Driveway With Circular Drive And Pea-gravel Entrance To This Classic Farm Home With Features Are That You Would Expect From A Home Of This Age, But Yet Truly Gutted By Current Owner With All Of The New Amenities, Fixtures, And Features That You Would Expect In 2024 With Only The Highest Of Quality Throughout! Home Features; 11 Foot Ceiling, New Windows, New Hvac Units, Incredible Light Fixtures, Updated Plumbing, New Electrical, Gorgeous Custom Slate Floor Covered Rocking Chair Front Porch, Pine Flooring Throughout, Alarm System, This List Goes On And On! You Will Love The Open Flow For Entertainment Of Family And Friends Alike, This Equestrian Friendly Property Could Be Anything You Desire With The Options, Being Unlimited! The Chef Of The Home Will Be In Heaven With A Gourmet Kitchen That Has Only The Best Regarding Appliances, Wonderful Workstation With Large Center Island, Six Burner Gas Range, A Walk-in Pantry With Custom Cabinetry, Tons Of Natural Light, An Open Breakfast Room, One Of A Kind Hard Surface Countertops And Backsplash Open To Both The Family Room As Well As Direct Access To Rear Screened Porch Complete With Tongue And Grooved Vaulted Ceiling With Wood-burning Fireplace! Of Course You Will Find Your Formal Living Room, An Incredible Foyer That Only Homes Of This Era Possess, Library Or Man Cave On Main Level And The Master Suite On Main Level! The Master Suite Has It All-his And Hers Walk In Closets With California Built-ins, Triple Windows Overlooking Rear Gardens And Slate Patio, A Large Bathroom Suite With Exposed Brick Gas Log Fireplace, Soaking Tub, Walk-in Fully Tiled Marble Shower And Private Water Closet. Upstairs Has 4 Large Additional Bedrooms, Gorgeous Hardwood Floors, Tongue And Groove Wood Walls And Ceilings, Fireplaces Throughout, Incredible Private Bathroom Suites With Granite Vanities And Large, Walk-in Fully Tiled Showers And Bathtub Options. There Is Not One Square Inch Of This Home That Is Not Perfectly Renovated By An Incredible Builder! There Is An Additional Walk-up Attic For Future Expansion If Needed As Well As A Lower Seller That Could Be An Absolutely Incredible Wine Tasting And Wine Cave. Outside Is Where The Magic Happens As This Is A Rare Opportunity With Multiple Detached Dwellings Such As The Tractor Barn That Can Accommodate Up To Eight Vehicles, A Chicken Coop, Raised Gardens, Fire Pit Area, Incredible Landscaping, Multiple Fenced-in Horse Areas With Water Sources, A Custom Stone Rear Patio With A Full Slate And Brick Seat Wall That Includes A Wood-burning Fireplace That Will Be Enjoyed Throughout The Seasons! The Entire Property Is Fenced-in Which Is A Rarity And Keeps Children And Pets As Well As Farm Animals Safe. This Property Is Only Minutes From All That Downtown Pickens Has To Offer And A Short Drive To Greenville South Carolina Where Are You Find Everything That City Life Has To Offer While You Enjoy Your Tranquility And Solitude On This Absolute Perfect Slice Of Heaven In The Heart Of The Foothills Of The Blue Ridge Mountains! This Is A One-of-a-kind And Truly A Rare Opportunity With This Type Of Acreage And Fantastic Home! Schedule Your Appointment Today, And Be Prepared To Find Out That Dreams Do Come True!!!
Interested in 1236 Midway Pickens, SC 29671 ?
Get Connected with a Local Expert
Mortgage Calculator For 1236 Midway Pickens, SC 29671
Home details on 1236 Midway Pickens, SC 29671:
This beautiful 5 beds 4.00 baths home is located at 1236 Midway Pickens, SC 29671 and listed at $3,625,000 with 0 sqft of living space.
1236 Midway was built in 0 and sits on a 105 acre lot.
If you’d like to request more information on 1236 Midway please contact us to assist you with your real estate needs. To find similar homes like 1236 Midway simply scroll down or you can find other homes for sale in Pickens, the neighborhood of or in 29671. By clicking the highlighted links you will be able to find more homes similar to 1236 Midway . Please feel free to reach out to us at any time for help and thank you for using the uphomes website!
Home Details
1236 Midway Pickens, SC 29671
- Status Active
- MLS® # 1532168
- Price $3,625,000
- Listed Date 07-15-2024
- Bedrooms 5
- Bathrooms 4.00
- Full Baths 4
- Half Baths 1
- Square Footage 0
- Acres 105
- Year Built 0
- Type Single Family
Community Information For 1236 Midway Pickens, SC 29671
Amenities For 1236 Midway Pickens, SC 29671
- Garages Carport 2 Cars, Covered Parking Spaces, Detached Garage 3+ Cars
Interior
- Appliances Cook Top-gas, dishwasher, disposal, dryer, freezer, oven-self Cleaning
- Heating Electric
Exterior
- Construction Active
Additional Information
- Date Listed July 15th, 2024
Listing Details
- Listing Office Coldwell Banker Caine/williams
Financials
- $/SqFt $0
View in person

Call Inquiry

Share This Property
1236 Midway Pickens, SC 29671
MLS® #: 1532168
Pre-Approved
Communities in Pickens, SC
Pickens, South Carolina
Other Cities of South Carolina
 IDX information is provided exclusively for personal, non-commercial use, and may not be used for any purpose other than to identify prospective properties consumers may be interested in purchasing. Click here for more details
IDX information is provided exclusively for personal, non-commercial use, and may not be used for any purpose other than to identify prospective properties consumers may be interested in purchasing. Click here for more details