125 Holland Ford
Pelzer, SC 29669- Price $1,125,000
- Beds 3
- Baths 2.00
- Sq.Ft. 0
- Acres 15.78
- Year 0
- DOM 576 Days
- Save
- Social
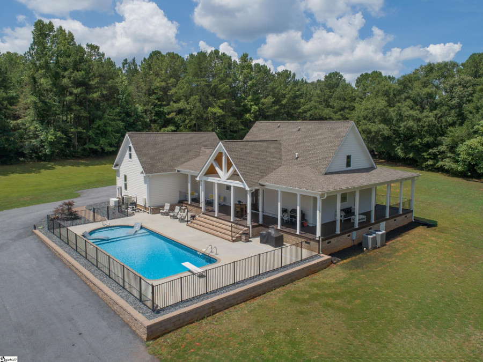

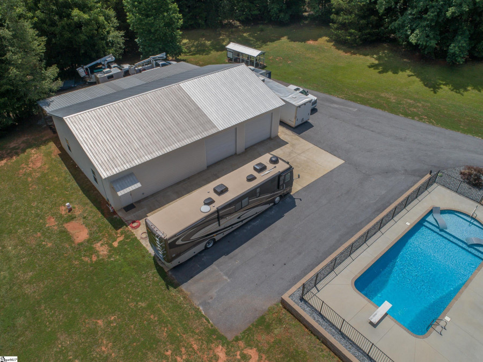
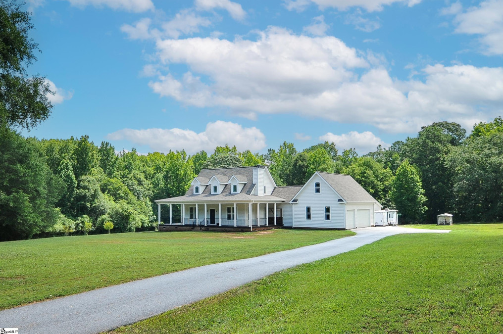
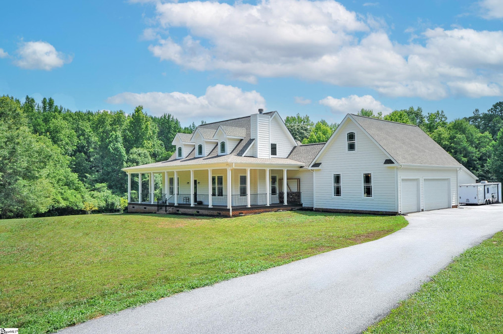

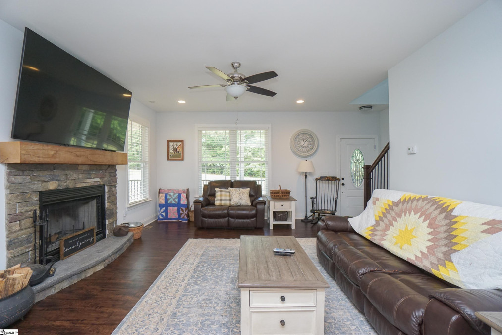

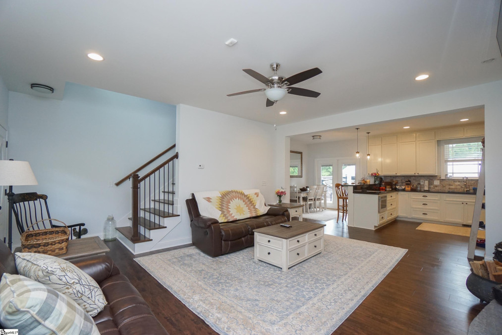


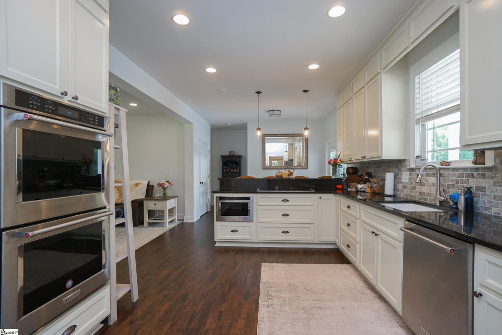

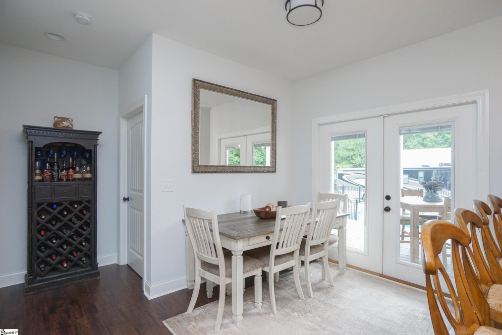
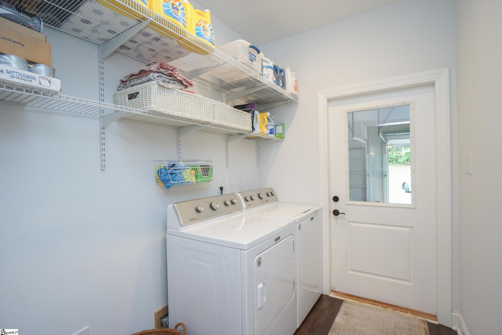


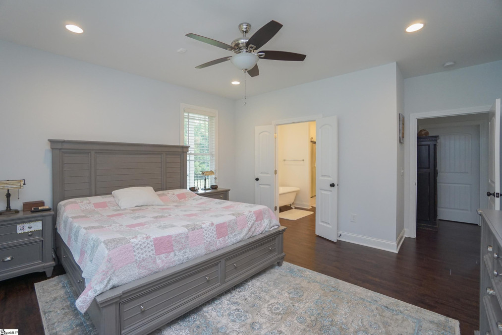
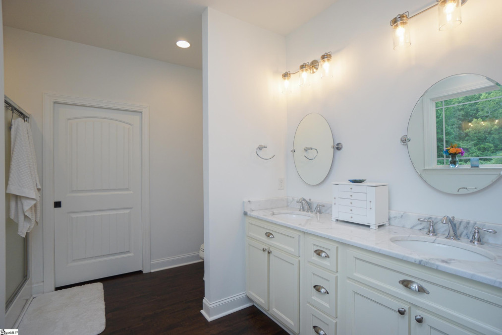




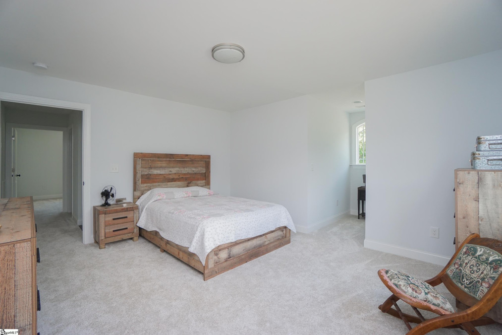


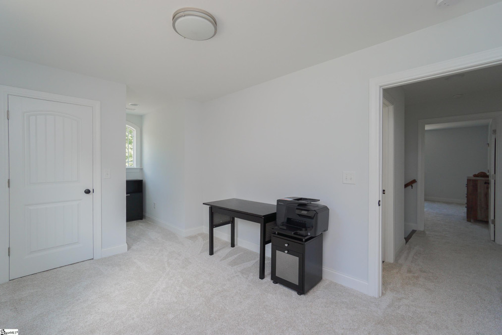
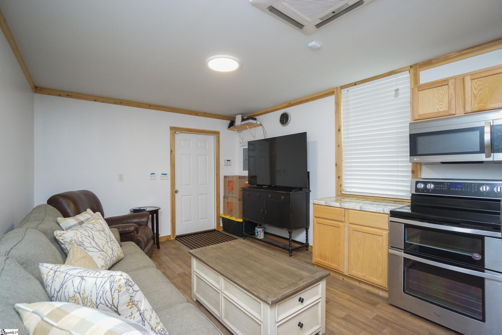
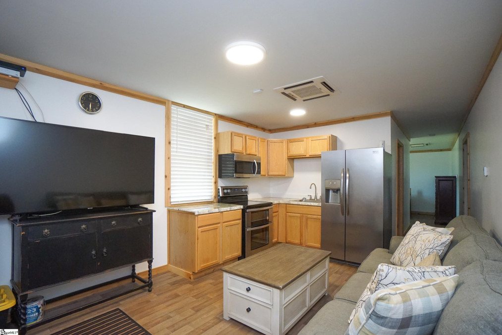
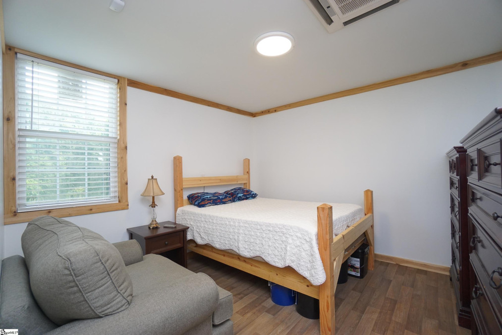
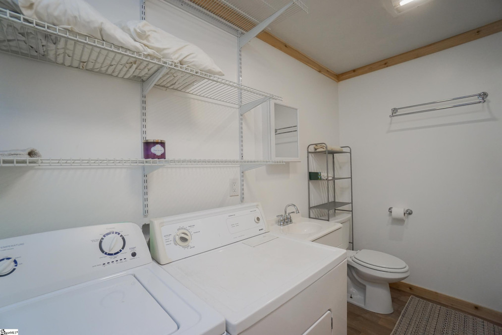

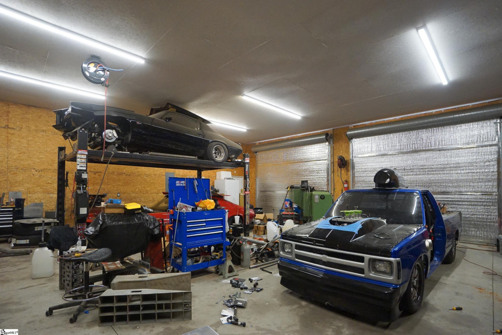

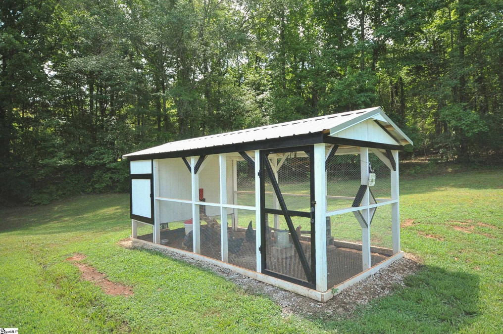
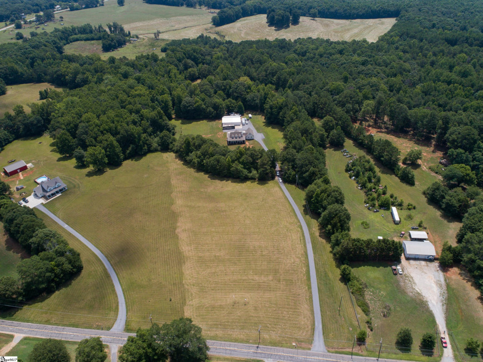

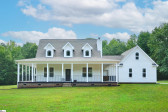



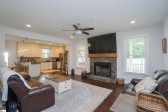

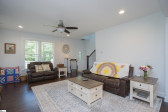


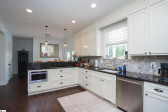





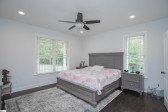



















125 Holland Ford, Pelzer, SC 29669
- Price $1,125,000
- Beds 3
- Baths 2.00
- Sq.Ft. 0
- Acres 15.78
- Year 0
- Days 576
- Save
- Social
Spectacular Farm House Estate With Separate Detached Full Living Quarters With Kitchen, Den, Bedroom , Bathroom And Laundry Room Incorporated In A 60 X 40 Heated And Cooled Shop With A 60 X 20 Lean To For Farm Implements Or For Future Stalls Or Storage. This Stunning Custom Built Home Has A Huge Salt Water Pool With A Lounging Tanning Ledge Perfect To Beat The Heat ! This Amazing Estate Is Perfectly Positioned On Over 15 Private Acres. This House Can't Be Seen From The Road. Please Do Not Drive Down The Fully Paved Driveway With Out Permission. Please Contact Your Realtor For A Private Tour. You Will Not Be Disappointed. There Is Over 1200 Square Feet Of A Wrap Around Southern Style Porch. The Vaulted Porch On The Back Has A Decorative Tongue And Groove Wood Ceiling. And The Porch Over Looks The Shimmering Pool. The Main House Has Three Bedrooms And Two And A Half Bathrooms. It Is An Open Concept Between The Kitchen And Great Room With Tall Smooth Ceilings In Addition To Floor To Ceiling Cabinets In The Kitchen With Granite Counter Tops. There Is A Walk In Pantry And A Wall Of Custom Pantry Cabinets For Optimal Storage That You Will Need Since Everyone Will Be Wanting You To Host All Of The Special Events. The Upgraded Appliances Include Wall Ovens, Induction Smooth Cook Top, Drawer Style Microwave Oven And Stainless Steel Refrigerator. There Is Plenty Of Room On The Paved Driveway Including Room For The Rv With Hook Ups In Place. The Primary Bedroom Is On The Main Level With An Adjoining Primary Bath With An Iconic Claw Foot Soaking Tub, Separate Shower And Dual Sinks. Luxury Vinyl Plank Flooring Throughout The Main Living Areas With A Hardwood Staircase That Leads Upstairs To Two Additional Bedrooms , Bathroom And A Walk In Attic. Be Sure Not To Miss The 30 X 12 Unfinished Flex Room That Is Accessible Through The Three Car Attached Garage For Future Expansion If Needed. This Home Is Well Equipped With A Gas Generator That Can Power The Entire Main House, Swimming Pool And Well If Electrical Power Is Interrupted. If You Are A Car Enthusiast You Will Appreciate The Multiple 220v Outlets That Are Installed In The Shop / Showroom. The Garage Doors Are 12 Feet Wide And 10 Feet In Height. There Is Plenty Of Ceiling Height That Can Accommodate Car Lifts. There Is Separate Entrances To The Shop And The Second Living Quarters. There Is Over 4,000 Square Feet Of Heated And Cooled Space That Includes The Main House, Apartment And Shop. Don't Miss Stopping By The Chicken Coop To Make You Feel Right At Home In This Beautiful Country Setting. You May See A Few Deer And Wild Turkeys Roaming Around The Fruit Trees. Schedule A Private Tour Of This One Of Kind Property Located Greenville County.
Home Details
125 Holland Ford Pelzer, SC 29669
- Status Active
- MLS® # 1531694
- Price $1,125,000
- Listed Date 07-11-2024
- Bedrooms 3
- Bathrooms 2.00
- Full Baths 2
- Half Baths 1
- Square Footage 0
- Acres 15.78
- Year Built 0
- Type Single Family
Community Information For 125 Holland Ford Pelzer, SC 29669
- Address 125 Holland Ford
- City Pelzer
- County Greenville
- State SC
- Zip Code 29669
School Information
- Elementary Ellen Woodside
- Middle Woodmont
- High Woodmont
Amenities For 125 Holland Ford Pelzer, SC 29669
- Garages Door Opener, Side/rear Entry, Workshop, Yard Door, Attached Garage 3+ Cars, Detached Garage 3+ Cars, Key Pad Entry, Driveway Parking
Interior
- Appliances Cook Top-smooth, dishwasher, dryer, oven(s)-wall, refrigerator, washer, microwave-built In
- Heating Electric, forced Air, heat Pump
Exterior
- Construction Active
Additional Information
- Date Listed July 11th, 2024
Listing Details
- Listing Office Bhhs C Dan Joyner - Midtown
Financials
- $/SqFt $0
Description Of 125 Holland Ford Pelzer, SC 29669
Spectacular Farm House Estate With Separate Detached Full Living Quarters With Kitchen, Den, Bedroom, Bathroom And Laundry Room Incorporated In A 60 X 40 Heated And Cooled Shop With A 60 X 20 Lean To For Farm Implements Or For Future Stalls Or Storage. This Stunning Custom Built Home Has A Huge Salt Water Pool With A Lounging Tanning Ledge Perfect To Beat The Heat ! This Amazing Estate Is Perfectly Positioned On Over 15 Private Acres. This House Can't Be Seen From The Road. Please Do Not Drive Down The Fully Paved Driveway With Out Permission. Please Contact Your Realtor For A Private Tour. You Will Not Be Disappointed. There Is Over 1200 Square Feet Of A Wrap Around Southern Style Porch. The Vaulted Porch On The Back Has A Decorative Tongue And Groove Wood Ceiling. And The Porch Over Looks The Shimmering Pool. The Main House Has Three Bedrooms And Two And A Half Bathrooms. It Is An Open Concept Between The Kitchen And Great Room With Tall Smooth Ceilings In Addition To Floor To Ceiling Cabinets In The Kitchen With Granite Counter Tops. There Is A Walk In Pantry And A Wall Of Custom Pantry Cabinets For Optimal Storage That You Will Need Since Everyone Will Be Wanting You To Host All Of The Special Events. The Upgraded Appliances Include Wall Ovens, Induction Smooth Cook Top, Drawer Style Microwave Oven And Stainless Steel Refrigerator. There Is Plenty Of Room On The Paved Driveway Including Room For The Rv With Hook Ups In Place. The Primary Bedroom Is On The Main Level With An Adjoining Primary Bath With An Iconic Claw Foot Soaking Tub, Separate Shower And Dual Sinks. Luxury Vinyl Plank Flooring Throughout The Main Living Areas With A Hardwood Staircase That Leads Upstairs To Two Additional Bedrooms , Bathroom And A Walk In Attic. Be Sure Not To Miss The 30 X 12 Unfinished Flex Room That Is Accessible Through The Three Car Attached Garage For Future Expansion If Needed. This Home Is Well Equipped With A Gas Generator That Can Power The Entire Main House, Swimming Pool And Well If Electrical Power Is Interrupted. If You Are A Car Enthusiast You Will Appreciate The Multiple 220v Outlets That Are Installed In The Shop / Showroom. The Garage Doors Are 12 Feet Wide And 10 Feet In Height. There Is Plenty Of Ceiling Height That Can Accommodate Car Lifts. There Is Separate Entrances To The Shop And The Second Living Quarters. There Is Over 4,000 Square Feet Of Heated And Cooled Space That Includes The Main House, Apartment And Shop. Don't Miss Stopping By The Chicken Coop To Make You Feel Right At Home In This Beautiful Country Setting. You May See A Few Deer And Wild Turkeys Roaming Around The Fruit Trees. Schedule A Private Tour Of This One Of Kind Property Located Greenville County.
Interested in 125 Holland Ford Pelzer, SC 29669 ?
Get Connected with a Local Expert
Mortgage Calculator For 125 Holland Ford Pelzer, SC 29669
Home details on 125 Holland Ford Pelzer, SC 29669:
This beautiful 3 beds 2.00 baths home is located at 125 Holland Ford Pelzer, SC 29669 and listed at $1,125,000 with 0 sqft of living space.
125 Holland Ford was built in 0 and sits on a 15.78 acre lot.
If you’d like to request more information on 125 Holland Ford please contact us to assist you with your real estate needs. To find similar homes like 125 Holland Ford simply scroll down or you can find other homes for sale in Pelzer, the neighborhood of or in 29669. By clicking the highlighted links you will be able to find more homes similar to 125 Holland Ford. Please feel free to reach out to us at any time for help and thank you for using the uphomes website!
Home Details
125 Holland Ford Pelzer, SC 29669
- Status Active
- MLS® # 1531694
- Price $1,125,000
- Listed Date 07-11-2024
- Bedrooms 3
- Bathrooms 2.00
- Full Baths 2
- Half Baths 1
- Square Footage 0
- Acres 15.78
- Year Built 0
- Type Single Family
Community Information For 125 Holland Ford Pelzer, SC 29669
- Address 125 Holland Ford
- City Pelzer
- County Greenville
- State SC
- Zip Code 29669
School Information
- Elementary Ellen Woodside
- Middle Woodmont
- High Woodmont
Amenities For 125 Holland Ford Pelzer, SC 29669
- Garages Door Opener, Side/rear Entry, Workshop, Yard Door, Attached Garage 3+ Cars, Detached Garage 3+ Cars, Key Pad Entry, Driveway Parking
Interior
- Appliances Cook Top-smooth, dishwasher, dryer, oven(s)-wall, refrigerator, washer, microwave-built In
- Heating Electric, forced Air, heat Pump
Exterior
- Construction Active
Additional Information
- Date Listed July 11th, 2024
Listing Details
- Listing Office Bhhs C Dan Joyner - Midtown
Financials
- $/SqFt $0
View in person

Call Inquiry

Share This Property
125 Holland Ford Pelzer, SC 29669
MLS® #: 1531694
Pre-Approved
Communities in Pelzer, SC
Pelzer, South Carolina
Other Cities of South Carolina
 IDX information is provided exclusively for personal, non-commercial use, and may not be used for any purpose other than to identify prospective properties consumers may be interested in purchasing. Click here for more details
IDX information is provided exclusively for personal, non-commercial use, and may not be used for any purpose other than to identify prospective properties consumers may be interested in purchasing. Click here for more details