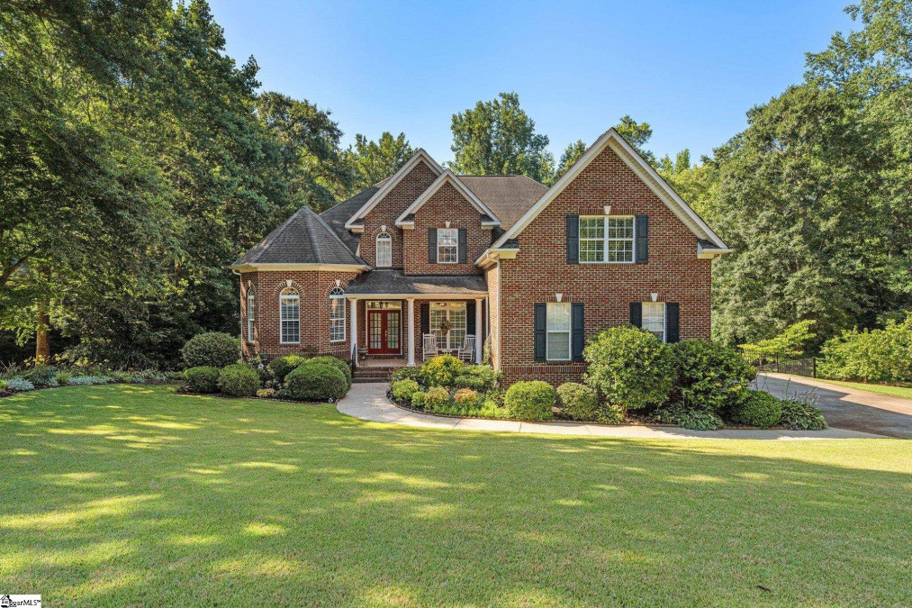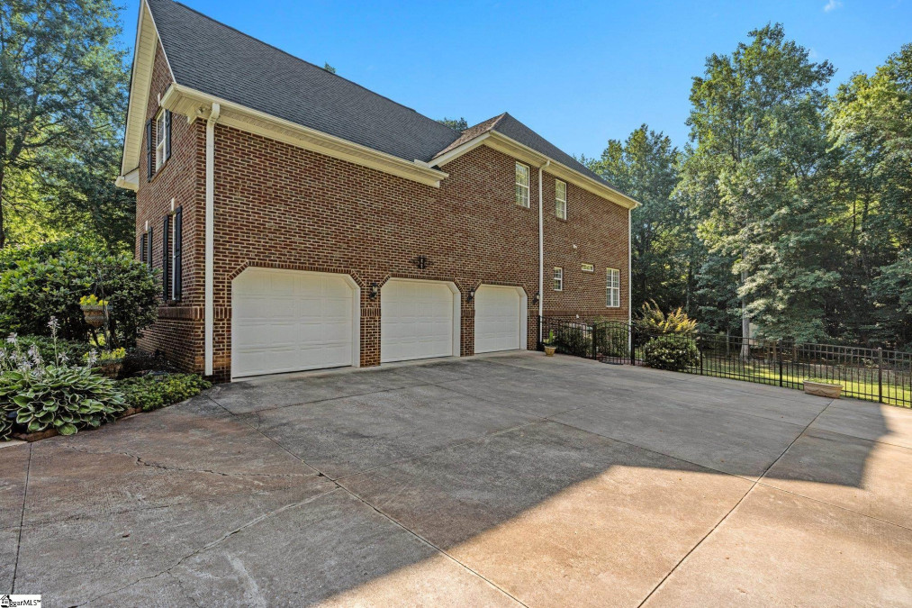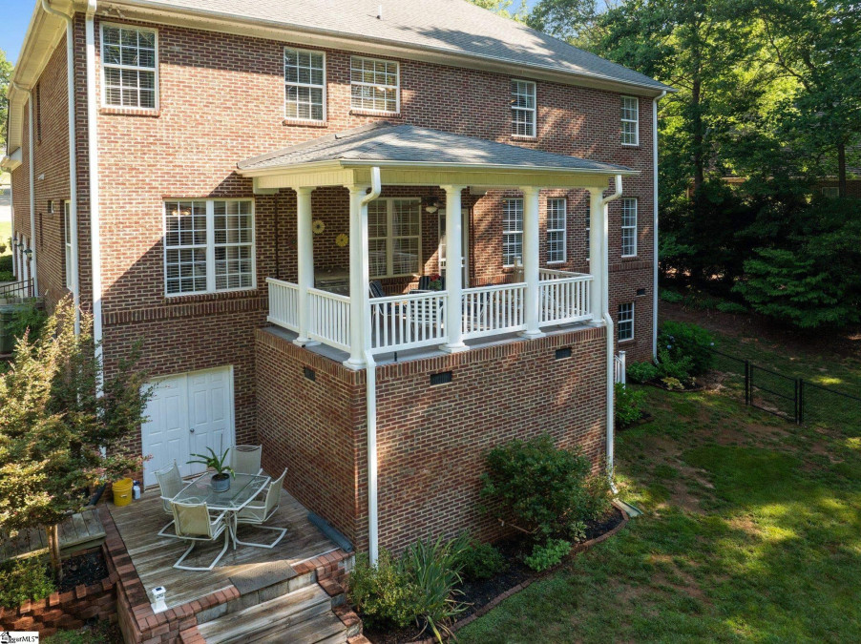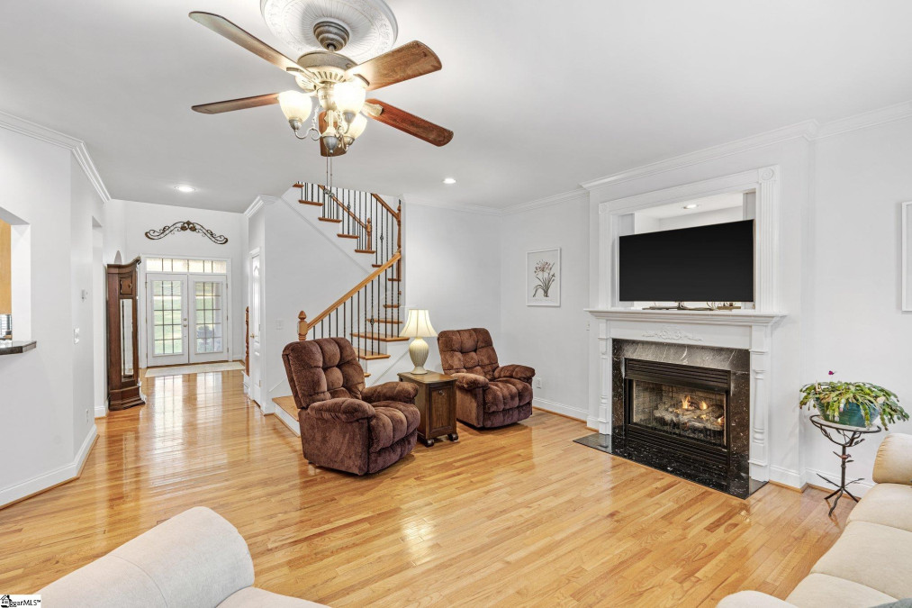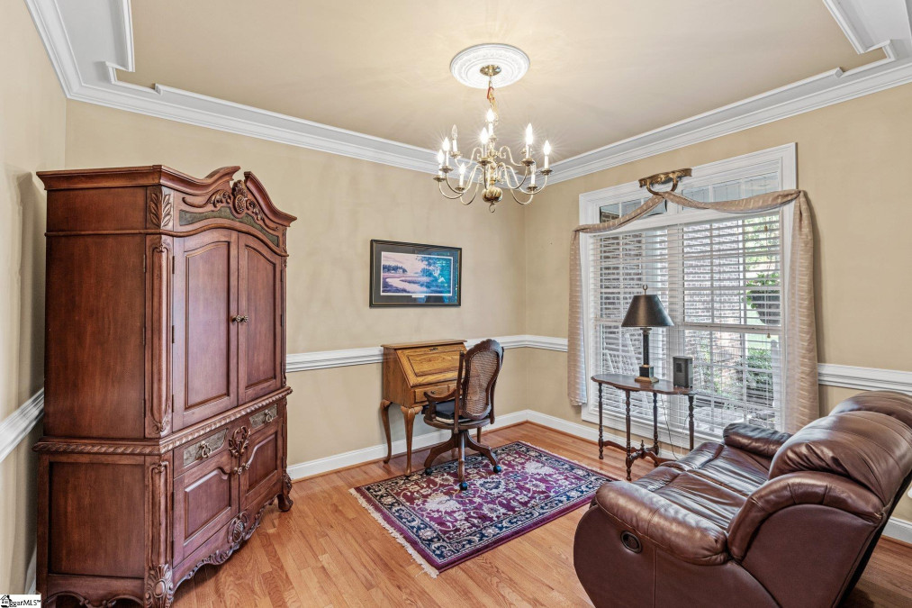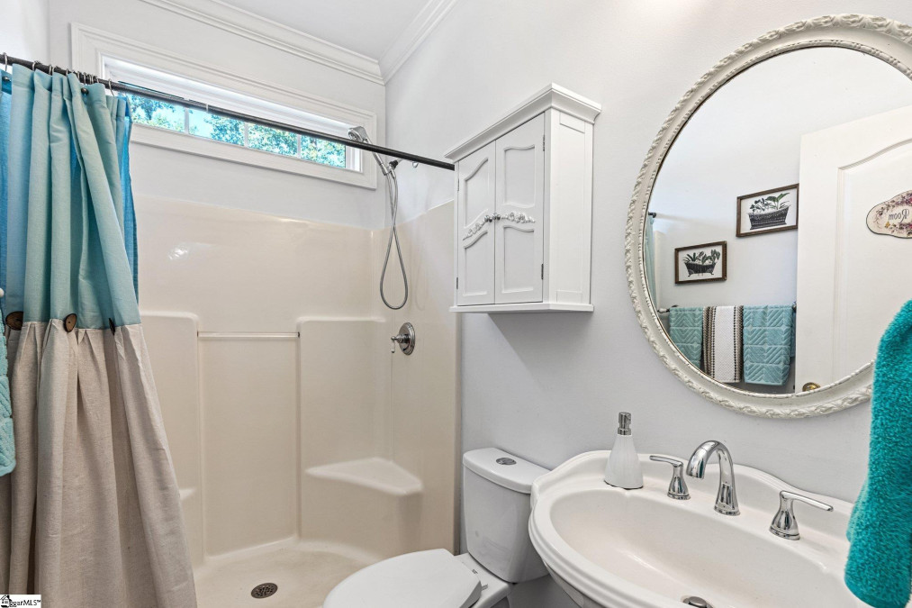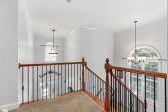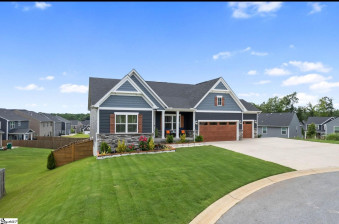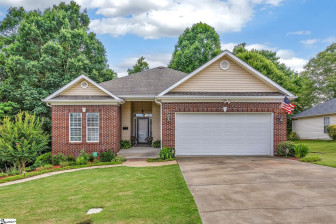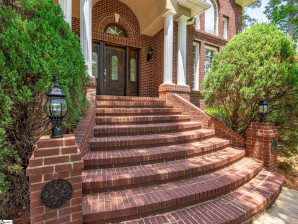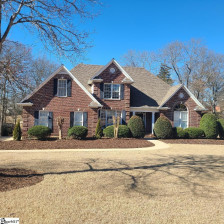Welcome To This Pristine Brick Estate That Boasts Upscale Custom Builder Features Throughout While O
ffering 6 Bedrooms (one On Main Floor), 4 Full Bathrooms (one On Main Floor), 3-car Garage, Open Layout, Covered Back Porch, And Massive Walk-in Crawlspace For Even More Storage, On Almost An Acre Of Level Fenced Property With Mature Landscaping And Is Bordered By A Creek Located In The Sought After Subdivision Of Londonderry Conveniently Located Close To Shopping, Dining, Grocery, And Major Highways I-85 And I-26. This Home Has A Stunning Exterior And Manicured Lawn That Invites You Right Into The Covered Porch. As You Enter Your Eye Immediately Goes To The Warm Hardwoods That Flank Almost The Entire First Floor And Two-story Foyer With 9ft Ceilings Throughout The Main Floor. To The Left Is A Massive (19x14) Formal Dining Room With Arched Doorway And Bay Window. If You Would Prefer To Use This Room As A Formal Living Or Office Space You Have A Cozier Option For The Formal Dining Room To The Right Of The Entrance That Also Has Arched Doorway, Decorative Ceiling Molding And Adjoins To The Kitchen. The Open Kitchen Offers Plenty Of Space For Entertaining, Cooking And Will Become One The Family Favorites To Gather And Enjoy Being Together. It Has Two Separate Ovens, Spacious Island, Pantry, And There Is An Arched Opening To Allow For More Openness While Cooking And For Entertaining Into The Living Room. The Living Room Offers Gas Log Fireplace And Is Flanked By Windows. There Is A Breakfast Area Which Allows For Sightseeing Of The Luscious Backyard. Off Of The Back Of The Home Is Access To The Grand Covered Porch! The Columns Give An Impressive Statement And There Is Plenty Of Space To Grill, Entertain, Lounge And Take In The Privacy Of The Foliage. There Are Stairs Off Of The Porch For Access To The Yard And Additional Storage Found Underneath The Covered Porch. Back Inside On The Main The Floor Is A Bedroom With Full Bathroom Which Could Be Used For Out-of-town Guest Who Are Not Able To Go Upstairs. There Is Also A Walk-in Laundry And Access To The Garage. Another Grand Feature This Home Has To Offer Is The Double-sided Wrought Iron Staircase That Leads To The Double Door Master Suite With Grand Double Trey Ceiling, Gas Log Fireplace, Walk-in Closet, Double Separate Vanities, Soaker Tub, And Stand-up Shower. Down The Hall Is A Bedroom With A Jack And Jill Bath With Separation Between The Vanity And Shower Area That Connects With Another Huge (25x14) Room That Could Be Used As A Flex Space. Further Down The Hall Is Another Two Bedrooms That Join With Another Jack And Jill Bath With Separation From The Vanity/ Shower Area. From The Garage There Is Access To A Small Deck And The Huge Walk-in Crawlspace With Full Sized Windows, Plenty Of Room For Storage, Workshop, The Sky Is The Limit With What You Could Do With The Space. The Fenced-in Yard Is Only A Portion Of The Property. The Property Line Goes All The Way To The Creek. Londonderry Subdivision Is Known For Their Custom-built Homes, Spacious Yards, And Neighborhood Amenities That Include Walking Trails, Baseball Field, Basketball Court, Tennis/pickle Ball Courts, Water Access To The Stream At The Park And Two Playground Areas. This Home Has So Much To Offer The New Buyers And An Added Bonus Is The Sellers Have A Copy Of The Original Blue Prints For The New Buyers.
 IDX information is provided exclusively for personal, non-commercial use, and may not be used for any purpose other than to identify prospective properties consumers may be interested in purchasing. Click here for more details
IDX information is provided exclusively for personal, non-commercial use, and may not be used for any purpose other than to identify prospective properties consumers may be interested in purchasing. Click here for more details

