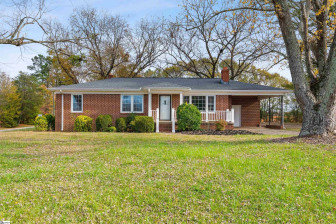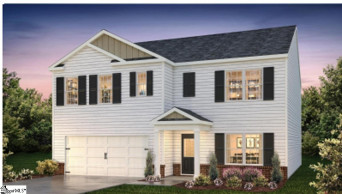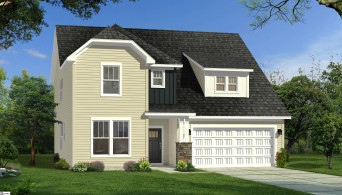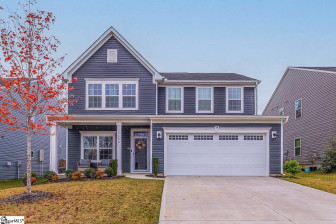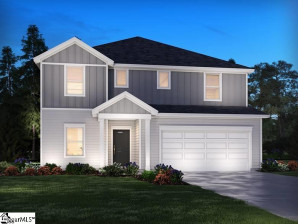1416 Park Ter
Moore, SC 29369- Price $399,000
- Beds 4
- Baths 3.00
- Sq.Ft. 0
- Acres 0.17
- Year 0
- DOM 840 Days
- Save
- Social










































































1416 Park Ter, Moore, SC 29369
- Price $399,000
- Beds 4
- Baths 3.00
- Sq.Ft. 0
- Acres 0.17
- Year 0
- Days 840
- Save
- Social
Here Is Your Opportunity To Get Into The Ryan Homes’ Popular Hudson Floor Plan Without Waiting Mon ths! This Move-in-ready Craftsman Style Home In Westgrove, A Landscaped Entrance Community With Decorative Streetlamps, Community Greenspace, And Covered Picnic Pavilion Is Waiting For You! Westgrove Is In Moore, Sc On The Westside Of Spartanburg, A Location That Is Convenient To Shopping, Restaurants, Desirable District 6 Schools, And Other Amenities Such As Healthcare, Gyms, Library, And The Interstates. Built In 2021 Yet Still Feels Like New As It Was Well Loved And Meticulously Maintained. As You Drive Up Onto The Level Driveway Then Going To The Enter The Front Door, You Will Notice The Spacious Covered Front Porch, Accented With Beautiful, Cultured Stone, Awaits Your Rocking Chairs Or A Gorgeous Bench. Upon Entering The Front Door Into The Spacious Long Foyer, The Room To The Left Through The Glass French Doors Could Be An Office Or The 5th Bedroom For Guests. On Down Towards The Back Are The Open Living Room/dining Room Combo And Open Spacious Kitchen Where Everyone Feels Included. The Huge Island Offers Plenty Of Counter Space For Preparing Meals, Homework Space, Or Extra Counter Stool Seatings For Big Gatherings. Gorgeous White Shaker Cabinets And Upgraded 3x12 Gray Craft Glass Tiles Add Elegance And Brightness To The Space. Plenty Of Storage In The Wall Pantry And In The Closet Around The Corner. All The Stainless- Steel Appliances, New In 2021 Including The Refrigerator Convey. The Kitchen Hood Is Vented To The Outside, An Upgraded Feature. Love Coffee? There’s Space For The Coffee Bar Separate From The Main Kitchen Counters To Keep Counters Clear. A Bedroom On The Main Level That Is Accessible To The Full Bath With A Walk-in Shower Would Be Great Option For Guests Or One That Prefers To Be On The Main Level. More Storage Space Is Available Under The Stairwell And In The Drop Zone Area. This Space, Upon Entering From The Garage, Can Be A Drop Zone Or A Place To Add Shelves Or Store The Extra Freezer. Just An Idea. Luxury Vinyl Planks Were Chosen For Throughout The Main Level And Ceramic Tiles In The Bathroom Make This High Traffic Level Easy To Maintain. Before Going Upstairs, Step On Out Thru The Sliding Glass Door To The Spacious 10x14 Covered Patio Where One Can Cozy Up In The Patio Furniture, Relax And Enjoy Their Favorite Beverages While Escaping From The Hustle And Bustle And Looking Out To The Tree Lined Open Space In The Back. The 10x22 Opened Patio Offers Plenty Of Space For A Grill That Could Be Directly Connected To The Installed Gas Line, Or This Would Make A Great Outdoor Kitchen Space. Up The Stairs To The Second Level, You Will Notice The Beautiful, Stained Handrails And The Big Open Great Room. A Great Room To Enjoy Movie Nights Or Get Lost In Board Games Before Retreating To The Owner’s Suite And Secondary Bedrooms Next To The 2nd Full Bath. Many Windows Allow Plenty Of Natural Light In. Led Lighting Throughout Offers Additional Lighting & Are Energy Efficient. The Master Suite Is Definitely A Wow, While Offering A 15x19 Space That Can Accommodate Most Furniture Arrangements! Two Walk-in Closets Provide Plenty Of Storage To Rotate Clothes At Different Season Or Just His/her Closets. The Spacious Bright & Airy Master Bath Has A Walk-in Tile Shower, Double Vanities, Linen Closet And A Window That Overlooks The Treelined Backyard. The Walk-in Laundry Room Is Nearby. Other Noteworthy Features Are Gas Tankless Hot Water Heater, Wider Driveway, 4x4 Pad For Trash Can, Ceiling Fans Were In All Bedrooms Upstairs, Additional Cable & Internet Dual Port Was Installed, Cat5e Wire Networking, Sherwin Williams’ City Loft Color On Walls, Both Wifi Enabled Smart Nest Thermostats & Onq Garage Door Opener, And 5-inch Handles On All Cabinets. Don’t Miss Out On This Opportunity To Make This Your New Home!
Home Details
1416 Park Ter Moore, SC 29369
- Status Active
- MLS® # 20268129
- Price $399,000
- Listed Date 10-28-2023
- Bedrooms 4
- Bathrooms 3.00
- Full Baths 3
- Square Footage 0
- Acres 0.17
- Year Built 0
- Type Single Family Residence
Community Information For 1416 Park Ter Moore, SC 29369
- Address 1416 Park Ter
- City Moore
- County Spartanburg
- State SC
- Zip Code 29369
School Information
- Elementary Anderson Mill
- Middle Dawkins
- High Dorman
Interior
- Appliances Dishwasher, garbage Disposer, microwave, other, oven - Gas, range, refrigerator, washer
- Heating Central Furnace, forced Air, zoned
Exterior
- Construction Active
Additional Information
- Date Listed October 27th, 2023
Listing Details
- Listing Office Brand Name Real Estate Upstate
- Agent Name Ashley Turchetta
- Agent Contact 8433452932
- Listing URL Click Here
- Broker Name Brand Name Real Estate
- Broker Contact (843) 345-2932
Financials
- $/SqFt $0
Description Of 1416 Park Ter Moore, SC 29369
Here Is Your Opportunity To Get Into The Ryan Homes’ Popular Hudson Floor Plan Without Waiting Months! This Move-in-ready Craftsman Style Home In Westgrove, A Landscaped Entrance Community With Decorative Streetlamps, Community Greenspace, And Covered Picnic Pavilion Is Waiting For You! Westgrove Is In Moore, Sc On The Westside Of Spartanburg, A Location That Is Convenient To Shopping, Restaurants, Desirable District 6 Schools, And Other Amenities Such As Healthcare, Gyms, Library, And The Interstates. Built In 2021 Yet Still Feels Like New As It Was Well Loved And Meticulously Maintained. As You Drive Up Onto The Level Driveway Then Going To The Enter The Front Door, You Will Notice The Spacious Covered Front Porch, Accented With Beautiful, Cultured Stone, Awaits Your Rocking Chairs Or A Gorgeous Bench. Upon Entering The Front Door Into The Spacious Long Foyer, The Room To The Left Through The Glass French Doors Could Be An Office Or The 5th Bedroom For Guests. On Down Towards The Back Are The Open Living Room/dining Room Combo And Open Spacious Kitchen Where Everyone Feels Included. The Huge Island Offers Plenty Of Counter Space For Preparing Meals, Homework Space, Or Extra Counter Stool Seatings For Big Gatherings. Gorgeous White Shaker Cabinets And Upgraded 3x12 Gray Craft Glass Tiles Add Elegance And Brightness To The Space. Plenty Of Storage In The Wall Pantry And In The Closet Around The Corner. All The Stainless- Steel Appliances, New In 2021 Including The Refrigerator Convey. The Kitchen Hood Is Vented To The Outside, An Upgraded Feature. Love Coffee? There’s Space For The Coffee Bar Separate From The Main Kitchen Counters To Keep Counters Clear. A Bedroom On The Main Level That Is Accessible To The Full Bath With A Walk-in Shower Would Be Great Option For Guests Or One That Prefers To Be On The Main Level. More Storage Space Is Available Under The Stairwell And In The Drop Zone Area. This Space, Upon Entering From The Garage, Can Be A Drop Zone Or A Place To Add Shelves Or Store The Extra Freezer. Just An Idea. Luxury Vinyl Planks Were Chosen For Throughout The Main Level And Ceramic Tiles In The Bathroom Make This High Traffic Level Easy To Maintain. Before Going Upstairs, Step On Out Thru The Sliding Glass Door To The Spacious 10x14 Covered Patio Where One Can Cozy Up In The Patio Furniture, Relax And Enjoy Their Favorite Beverages While Escaping From The Hustle And Bustle And Looking Out To The Tree Lined Open Space In The Back. The 10x22 Opened Patio Offers Plenty Of Space For A Grill That Could Be Directly Connected To The Installed Gas Line, Or This Would Make A Great Outdoor Kitchen Space. Up The Stairs To The Second Level, You Will Notice The Beautiful, Stained Handrails And The Big Open Great Room. A Great Room To Enjoy Movie Nights Or Get Lost In Board Games Before Retreating To The Owner’s Suite And Secondary Bedrooms Next To The 2nd Full Bath. Many Windows Allow Plenty Of Natural Light In. Led Lighting Throughout Offers Additional Lighting & Are Energy Efficient. The Master Suite Is Definitely A Wow, While Offering A 15x19 Space That Can Accommodate Most Furniture Arrangements! Two Walk-in Closets Provide Plenty Of Storage To Rotate Clothes At Different Season Or Just His/her Closets. The Spacious Bright & Airy Master Bath Has A Walk-in Tile Shower, Double Vanities, Linen Closet And A Window That Overlooks The Treelined Backyard. The Walk-in Laundry Room Is Nearby. Other Noteworthy Features Are Gas Tankless Hot Water Heater, Wider Driveway, 4x4 Pad For Trash Can, Ceiling Fans Were In All Bedrooms Upstairs, Additional Cable & Internet Dual Port Was Installed, Cat5e Wire Networking, Sherwin Williams’ City Loft Color On Walls, Both Wifi Enabled Smart Nest Thermostats & Onq Garage Door Opener, And 5-inch Handles On All Cabinets. Don’t Miss Out On This Opportunity To Make This Your New Home!
Interested in 1416 Park Ter Moore, SC 29369 ?
Get Connected with a Local Expert
Mortgage Calculator For 1416 Park Ter Moore, SC 29369
Home details on 1416 Park Ter Moore, SC 29369:
This beautiful 4 beds 3.00 baths home is located at 1416 Park Ter Moore, SC 29369 and listed at $399,000 with 0 sqft of living space.
1416 Park Ter was built in 0 and sits on a 0.17 acre lot.
If you’d like to request more information on 1416 Park Ter please contact us to assist you with your real estate needs. To find similar homes like 1416 Park Ter simply scroll down or you can find other homes for sale in Moore, the neighborhood of or in 29369. By clicking the highlighted links you will be able to find more homes similar to 1416 Park Ter. Please feel free to reach out to us at any time for help and thank you for using the uphomes website!
Home Details
1416 Park Ter Moore, SC 29369
- Status Active
- MLS® # 20268129
- Price $399,000
- Listed Date 10-28-2023
- Bedrooms 4
- Bathrooms 3.00
- Full Baths 3
- Square Footage 0
- Acres 0.17
- Year Built 0
- Type Single Family Residence
Community Information For 1416 Park Ter Moore, SC 29369
- Address 1416 Park Ter
- City Moore
- County Spartanburg
- State SC
- Zip Code 29369
School Information
- Elementary Anderson Mill
- Middle Dawkins
- High Dorman
Interior
- Appliances Dishwasher, garbage Disposer, microwave, other, oven - Gas, range, refrigerator, washer
- Heating Central Furnace, forced Air, zoned
Exterior
- Construction Active
Additional Information
- Date Listed October 27th, 2023
Listing Details
- Listing Office Brand Name Real Estate Upstate
- Agent Name Ashley Turchetta
- Agent Contact 8433452932
- Listing URL Click Here
- Broker Name Brand Name Real Estate
- Broker Contact (843) 345-2932
Financials
- $/SqFt $0
Homes Similar to 1416 Park Ter Moore, SC 29369
View in person

Call Inquiry

Share This Property
1416 Park Ter Moore, SC 29369
MLS® #: 20268129
Pre-Approved
Communities in Moore, SC
Moore, South Carolina
Other Cities of South Carolina
Disclaimer : Copyright © 2024 Western Upstate Association of REALTORS®. All rights reserved. All information provided by the listing agent/broker is deemed reliable but is not guaranteed and should be independently verified.
