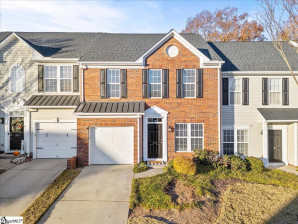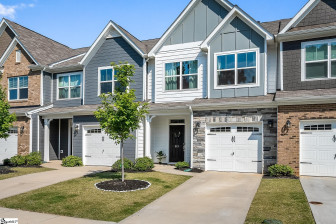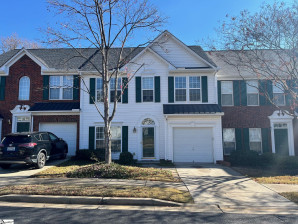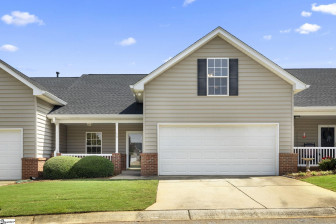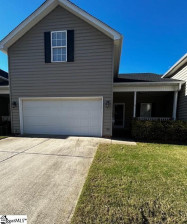425 Woodbark
Mauldin, SC 29662- Price $267,500
- Beds 3
- Baths 3.00
- Sq.Ft. 0
- Acres 0.03
- Year 2006
- DOM 455 Days
- Save
- Social
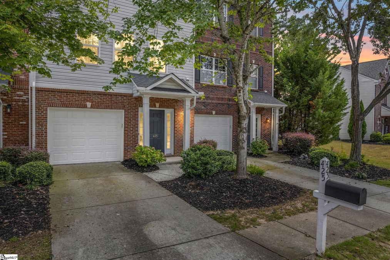
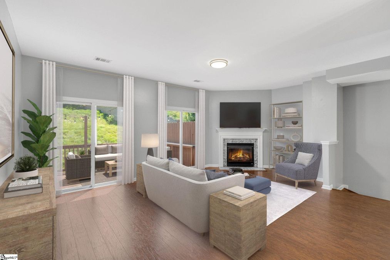
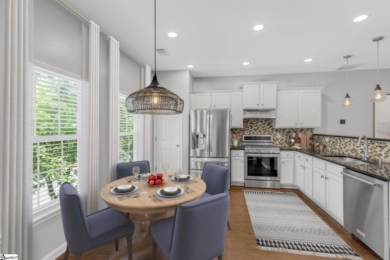
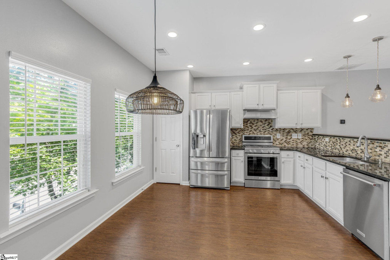
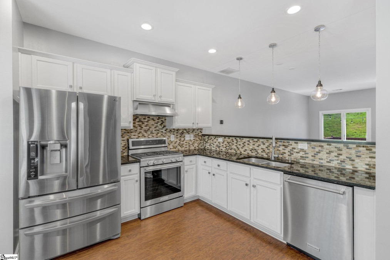
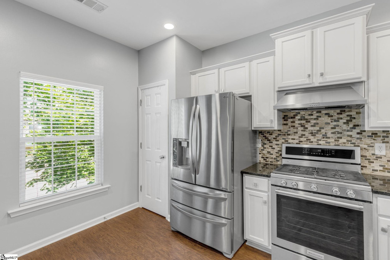
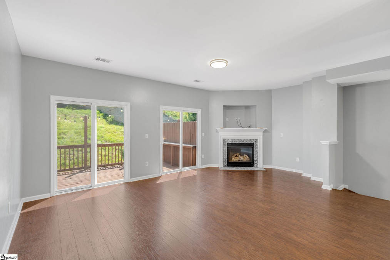
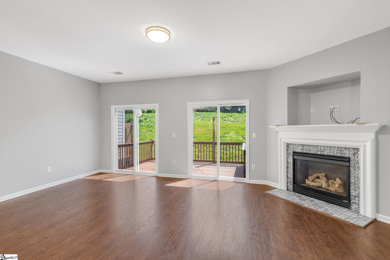
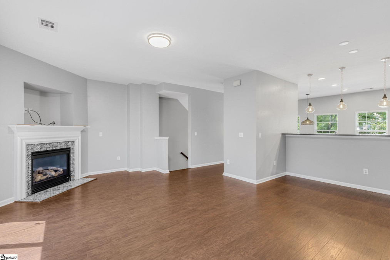
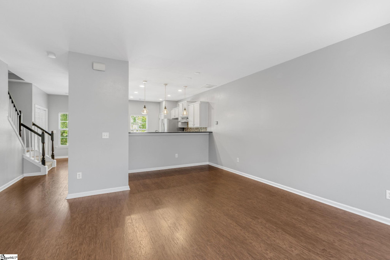
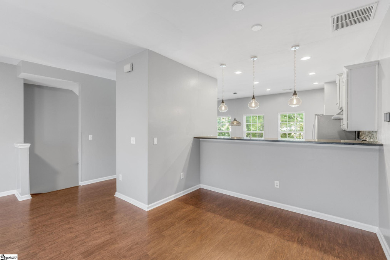
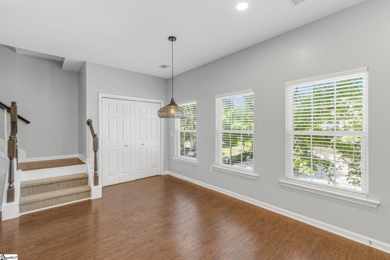
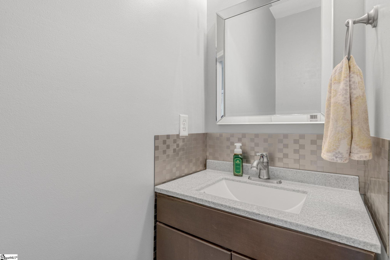
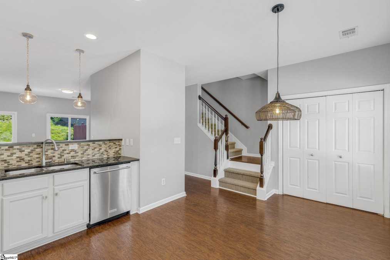
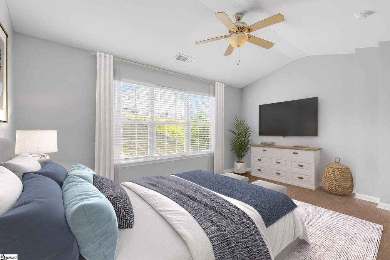
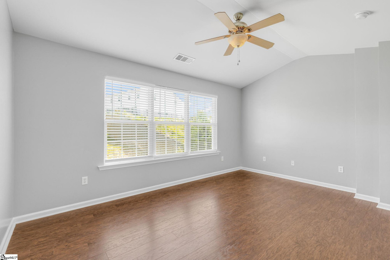
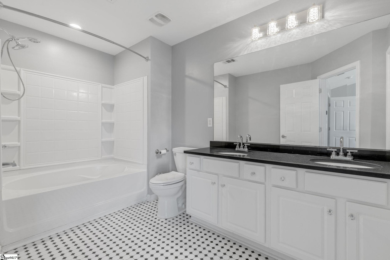
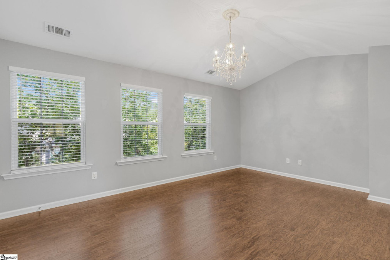
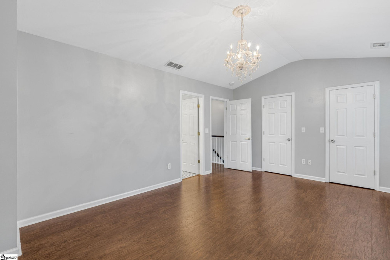
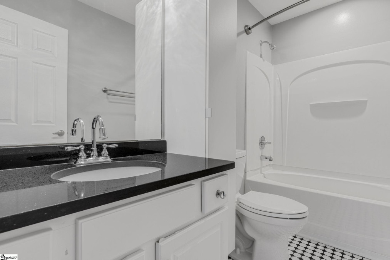
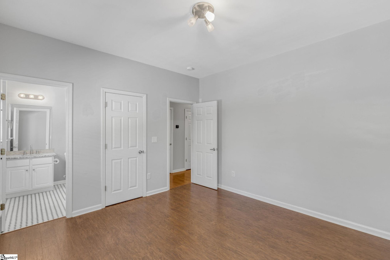
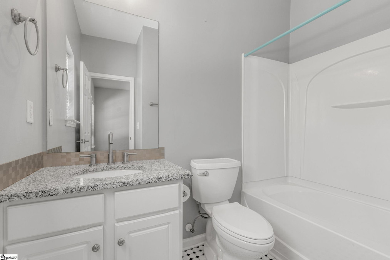
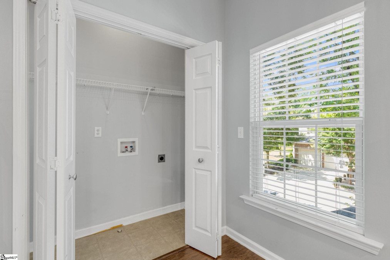
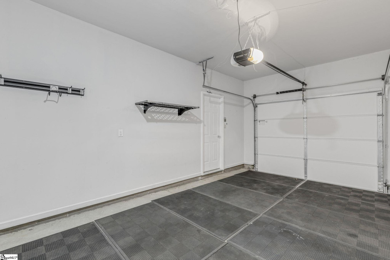
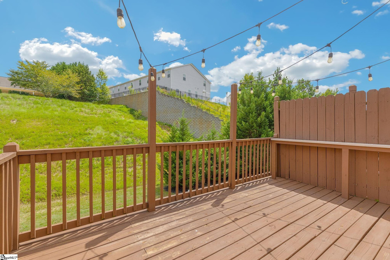
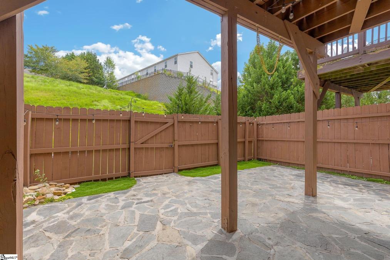
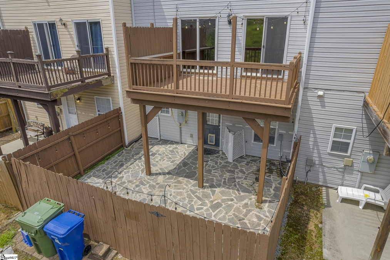
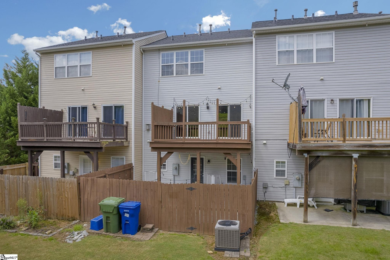
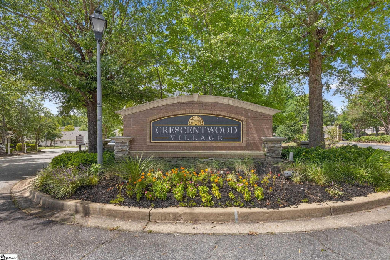
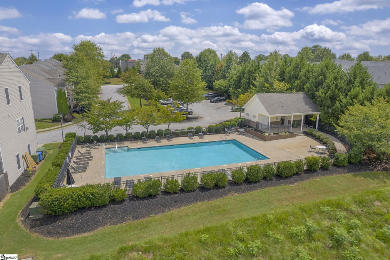
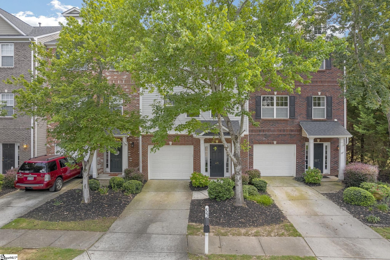
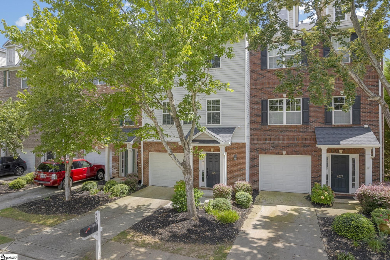
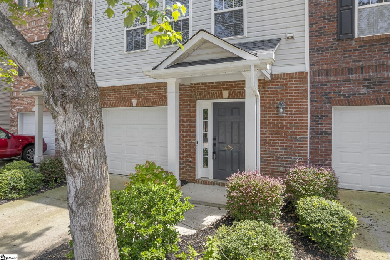
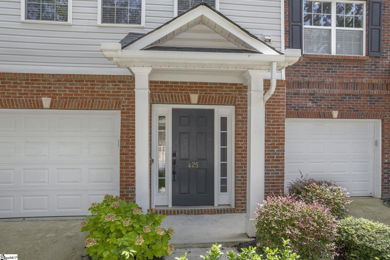


































425 Woodbark , Mauldin, SC 29662
- Price $267,500
- Beds 3
- Baths 3.00
- Sq.Ft. 0
- Acres 0.03
- Year 2006
- Days 455
- Save
- Social
This Meticulously Designed Townhouse Offers A Lifestyle Of Modern Comfort And Convenience Spread Acr oss Three Beautifully Appointed Stories. The Thoughtfully Planned Layout Provides Three Spacious Bedrooms, Three Luxurious Full Bathrooms, And A Convenient Half Bath, Ensuring Privacy And Comfort. Upon Entering, You're Greeted By A Sense Of Modern Elegance And Thoughtful Design, Creating A Warm And Inviting Atmosphere. The First Floor Features A Garage For Secure Vehicle Storage, A Full Bedroom With An En-suite Bathroom Perfect For Guests Or A Home Office, And A Walk-out Patio To Enjoy The Wooded Backyard Views. The Second Floor Is The Heart Of The Home, Showcasing A Kitchen Fully Enhanced With Modern Upgrades. Sleek Stainless-steel Appliances, Including A High-performance Gas Stove And An Expansive Refrigerator, Are Complemented By Stylish Led Lighting. The Striking Blend Of Quartz And Granite Countertops, Along With Ample Storage Solutions, Create A Chef's Dream. Adjacent To The Kitchen Is A Living And Dining Area, Ideal For Entertaining Or Relaxing By The Cozy Gas Fireplace, Accented By Custom Tile. A Practical Powder Room And Laundry Room Complete The Offerings Of This Floor. The Third Floor Offers Two Additional Bedrooms, Each Equipped With Private En-suite Bathrooms For Ultimate Comfort And Privacy. The Primary Suite Boasts A Walk-in Closet With Integrated Cabinetry And A Spacious Bathroom Featuring A Garden Tub And A New Bidet For Added Comfort And Convenience. Outside, The Townhouse Features A Dual-space Fenced Patio And A Generously Sized Upper Deck, Perfect For Entertaining Or Enjoying Serene Moments Outdoors. The Hvac Unit Has Been Strategically Relocated Outside The Fence To Enhance Tranquility. Parking Is Plentiful, With Space For Two Vehicles, Including A Driveway And A Dedicated One-car Garage. The Residence Is Further Enhanced With A Host Of Updates, Including A Fresh Coat Of Paint, Energy-efficient Tinted Glass Sliding Doors, And Fashionable Floating Wood Tile Floors. A New Roof, Water Heater, And Furnace Ensure Peace Of Mind. Additional Features Include Extra Attic Storage, Custom Indoor And Outdoor Accent Lighting, Commercial-grade Garage Mats, And Contemporary Smart Light Switches. Nestled In The Sought-after Mauldin Area, This Home Offers A Lifestyle Of Convenience, Just Moments From Woodruff Road's Dining And Retail Offerings. The Hoa Takes Care Of Lawn And Exterior Maintenance And Provides Access To A Communal Pool. This Meticulously Crafted Home Provides A Sanctuary Of Comfort, Convenience, And Style, Making It An Ideal Choice For Discerning Buyers Seeking A Sophisticated And Elevated Lifestyle. Explore The Opportunity To Make This Your New Home Today!
Home Details
425 Woodbark Mauldin, SC 29662
- Status Under Contract
- MLS® # 1535756
- Price $267,500
- Listed Date 11-23-2024
- Bedrooms 3
- Bathrooms 3.00
- Full Baths 3
- Half Baths 1
- Square Footage 0
- Acres 0.03
- Year Built 2006
- Type Townhouse
Property History
- Date 13/09/2024
- Details Price Reduced (from $279,500)
- Price $267,500
- Change -12000 ($-4.49%)
Community Information For 425 Woodbark Mauldin, SC 29662
- Address 425 Woodbark
- Subdivision Crescentwood Village
- City Mauldin
- County Greenville
- State SC
- Zip Code 29662
Amenities For 425 Woodbark Mauldin, SC 29662
- Garages Attached Garage 1 Car
Interior
- Appliances Cook Top-gas, dishwasher, disposal, microwave-stand Alone, oven-convection, oven-gas
- Heating Natural Gas
Exterior
- Construction Contingency Contract
Additional Information
- Date Listed August 23rd, 2024
Listing Details
- Listing Office The Gallo Company
Financials
- $/SqFt $0
Description Of 425 Woodbark Mauldin, SC 29662
This Meticulously Designed Townhouse Offers A Lifestyle Of Modern Comfort And Convenience Spread Across Three Beautifully Appointed Stories. The Thoughtfully Planned Layout Provides Three Spacious Bedrooms, Three Luxurious Full Bathrooms, And A Convenient Half Bath, Ensuring Privacy And Comfort. Upon Entering, You're Greeted By A Sense Of Modern Elegance And Thoughtful Design, Creating A Warm And Inviting Atmosphere. The First Floor Features A Garage For Secure Vehicle Storage, A Full Bedroom With An En-suite Bathroom Perfect For Guests Or A Home Office, And A Walk-out Patio To Enjoy The Wooded Backyard Views. The Second Floor Is The Heart Of The Home, Showcasing A Kitchen Fully Enhanced With Modern Upgrades. Sleek Stainless-steel Appliances, Including A High-performance Gas Stove And An Expansive Refrigerator, Are Complemented By Stylish Led Lighting. The Striking Blend Of Quartz And Granite Countertops, Along With Ample Storage Solutions, Create A Chef's Dream. Adjacent To The Kitchen Is A Living And Dining Area, Ideal For Entertaining Or Relaxing By The Cozy Gas Fireplace, Accented By Custom Tile. A Practical Powder Room And Laundry Room Complete The Offerings Of This Floor. The Third Floor Offers Two Additional Bedrooms, Each Equipped With Private En-suite Bathrooms For Ultimate Comfort And Privacy. The Primary Suite Boasts A Walk-in Closet With Integrated Cabinetry And A Spacious Bathroom Featuring A Garden Tub And A New Bidet For Added Comfort And Convenience. Outside, The Townhouse Features A Dual-space Fenced Patio And A Generously Sized Upper Deck, Perfect For Entertaining Or Enjoying Serene Moments Outdoors. The Hvac Unit Has Been Strategically Relocated Outside The Fence To Enhance Tranquility. Parking Is Plentiful, With Space For Two Vehicles, Including A Driveway And A Dedicated One-car Garage. The Residence Is Further Enhanced With A Host Of Updates, Including A Fresh Coat Of Paint, Energy-efficient Tinted Glass Sliding Doors, And Fashionable Floating Wood Tile Floors. A New Roof, Water Heater, And Furnace Ensure Peace Of Mind. Additional Features Include Extra Attic Storage, Custom Indoor And Outdoor Accent Lighting, Commercial-grade Garage Mats, And Contemporary Smart Light Switches. Nestled In The Sought-after Mauldin Area, This Home Offers A Lifestyle Of Convenience, Just Moments From Woodruff Road's Dining And Retail Offerings. The Hoa Takes Care Of Lawn And Exterior Maintenance And Provides Access To A Communal Pool. This Meticulously Crafted Home Provides A Sanctuary Of Comfort, Convenience, And Style, Making It An Ideal Choice For Discerning Buyers Seeking A Sophisticated And Elevated Lifestyle. Explore The Opportunity To Make This Your New Home Today!
Interested in 425 Woodbark Mauldin, SC 29662 ?
Get Connected with a Local Expert
Mortgage Calculator For 425 Woodbark Mauldin, SC 29662
Home details on 425 Woodbark Mauldin, SC 29662:
This beautiful 3 beds 3.00 baths home is located at 425 Woodbark Mauldin, SC 29662 and listed at $267,500 with 0 sqft of living space.
425 Woodbark was built in 2006 and sits on a 0.03 acre lot.
If you’d like to request more information on 425 Woodbark please contact us to assist you with your real estate needs. To find similar homes like 425 Woodbark simply scroll down or you can find other homes for sale in Mauldin, the neighborhood of Crescentwood Village or in 29662. By clicking the highlighted links you will be able to find more homes similar to 425 Woodbark . Please feel free to reach out to us at any time for help and thank you for using the uphomes website!
Home Details
425 Woodbark Mauldin, SC 29662
- Status Under Contract
- MLS® # 1535756
- Price $267,500
- Listed Date 11-23-2024
- Bedrooms 3
- Bathrooms 3.00
- Full Baths 3
- Half Baths 1
- Square Footage 0
- Acres 0.03
- Year Built 2006
- Type Townhouse
Property History
- Date 13/09/2024
- Details Price Reduced (from $279,500)
- Price $267,500
- Change -12000 ($-4.49%)
Community Information For 425 Woodbark Mauldin, SC 29662
- Address 425 Woodbark
- Subdivision Crescentwood Village
- City Mauldin
- County Greenville
- State SC
- Zip Code 29662
Amenities For 425 Woodbark Mauldin, SC 29662
- Garages Attached Garage 1 Car
Interior
- Appliances Cook Top-gas, dishwasher, disposal, microwave-stand Alone, oven-convection, oven-gas
- Heating Natural Gas
Exterior
- Construction Contingency Contract
Additional Information
- Date Listed August 23rd, 2024
Listing Details
- Listing Office The Gallo Company
Financials
- $/SqFt $0
Homes Similar to 425 Woodbark Mauldin, SC 29662
View in person

Call Inquiry

Share This Property
425 Woodbark Mauldin, SC 29662
MLS® #: 1535756
Pre-Approved
Communities in Mauldin, SC
Mauldin, South Carolina
Other Cities of South Carolina
 IDX information is provided exclusively for personal, non-commercial use, and may not be used for any purpose other than to identify prospective properties consumers may be interested in purchasing. Click here for more details
IDX information is provided exclusively for personal, non-commercial use, and may not be used for any purpose other than to identify prospective properties consumers may be interested in purchasing. Click here for more details
