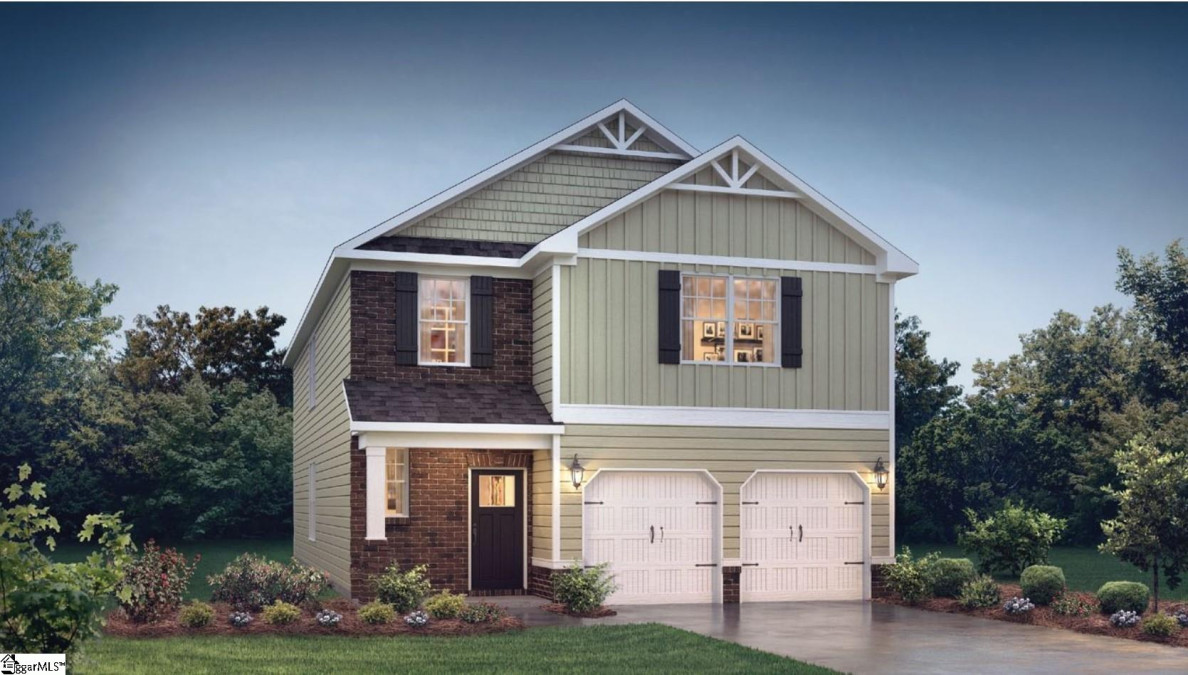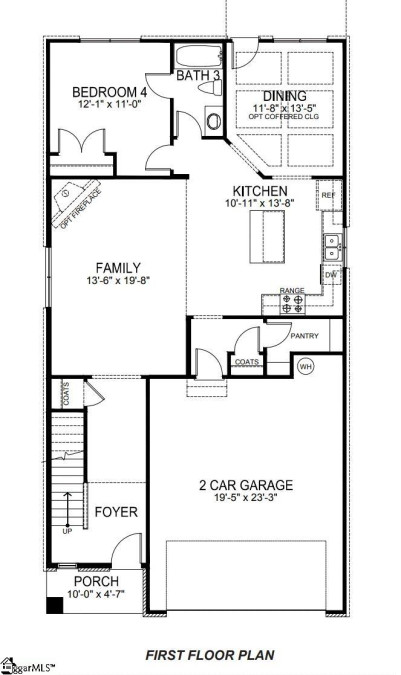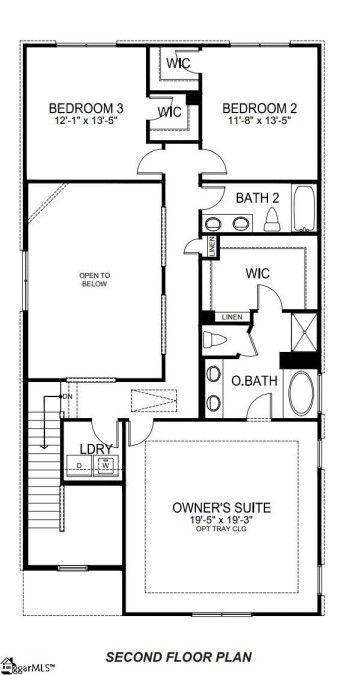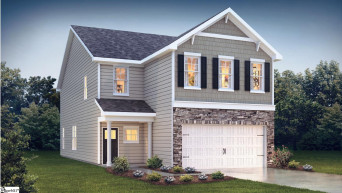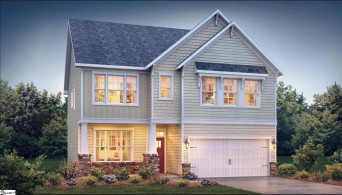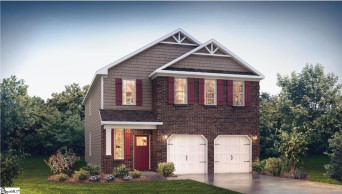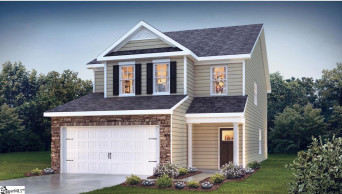209 Paperbark , Mauldin, SC 29607
- Price $400,405
- Beds 4
- Baths 3.00
- Sq.Ft. 0
- Acres 0.13
- Year 0
- Days 490
- Save
- Social
Interested in 209 Paperbark Mauldin, SC 29607 ?
Get Connected with a Local Expert
Mortgage Calculator For 209 Paperbark Mauldin, SC 29607
Home details on 209 Paperbark Mauldin, SC 29607:
This beautiful 4 beds 3.00 baths home is located at 209 Paperbark Mauldin, SC 29607 and listed at $400,405 with 0 sqft of living space.
209 Paperbark was built in 0 and sits on a 0.13 acre lot.
If you’d like to request more information on 209 Paperbark please contact us to assist you with your real estate needs. To find similar homes like 209 Paperbark simply scroll down or you can find other homes for sale in Mauldin, the neighborhood of Adams Glen or in 29607. By clicking the highlighted links you will be able to find more homes similar to 209 Paperbark . Please feel free to reach out to us at any time for help and thank you for using the uphomes website!
Homes Similar to 209 Paperbark Mauldin, SC 29607
Popular Home Searches in Mauldin
Communities in Mauldin, SC
Mauldin, South Carolina
Other Cities of South Carolina
 IDX information is provided exclusively for personal, non-commercial use, and may not be used for any purpose other than to identify prospective properties consumers may be interested in purchasing. Click here for more details
IDX information is provided exclusively for personal, non-commercial use, and may not be used for any purpose other than to identify prospective properties consumers may be interested in purchasing. Click here for more details

