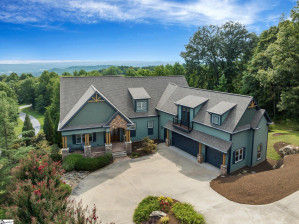2 New Dawn
Landrum, SC 29356- Price $1,549,000
- Beds 4
- Baths 3.00
- Sq.Ft. 0
- Acres 1
- Year 2000
- DOM 50 Days
- Save
- Social

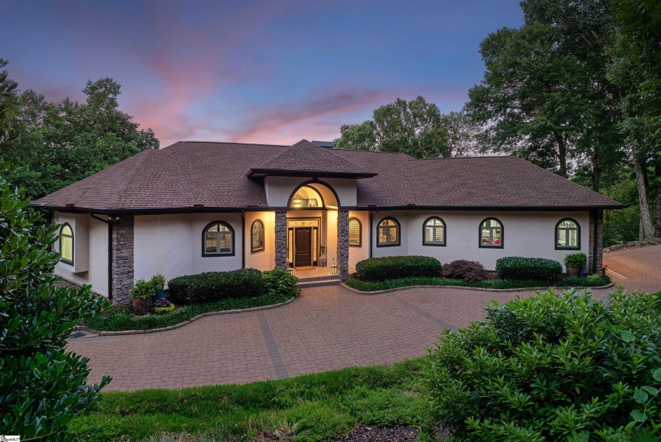
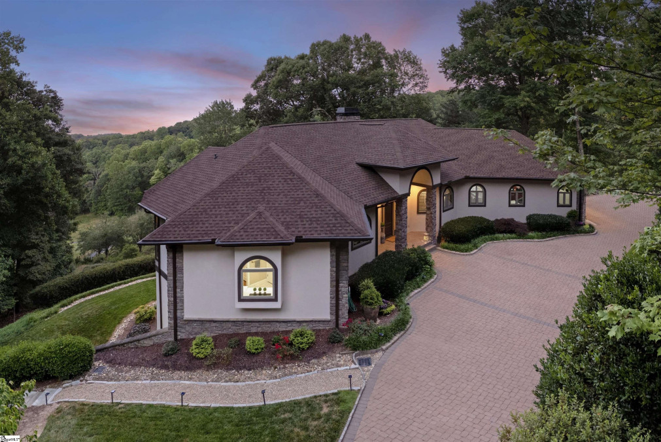

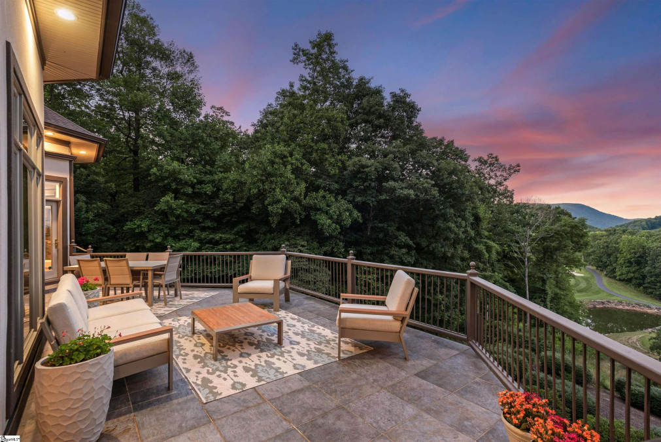
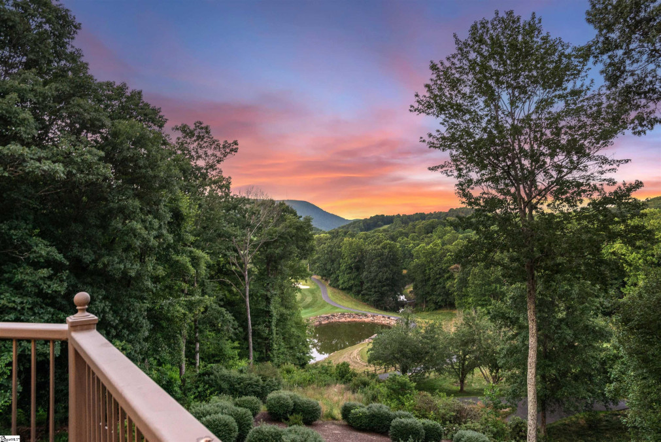


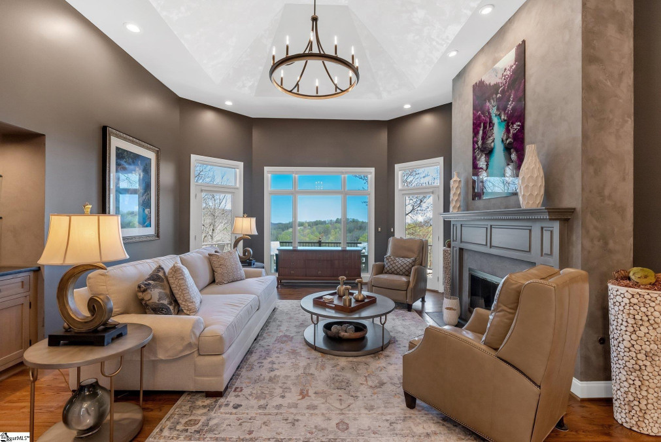


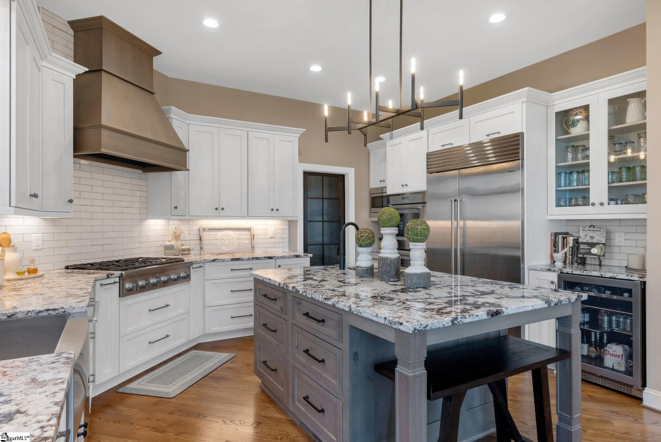


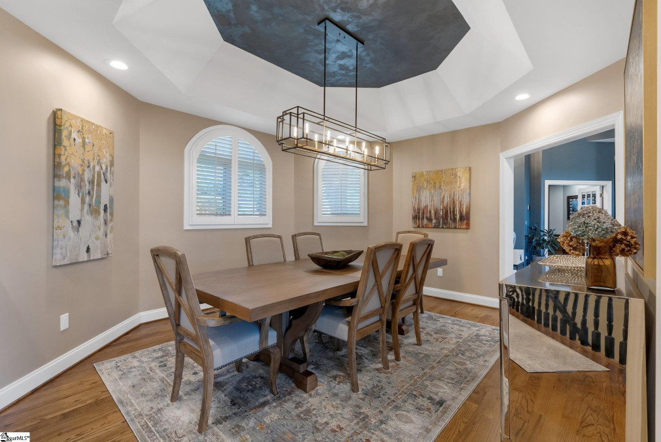


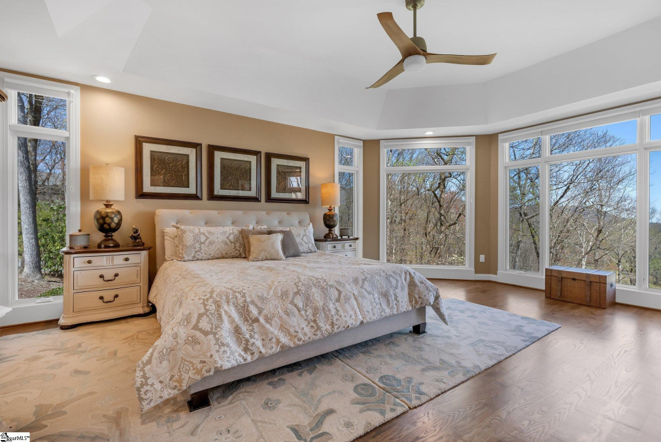
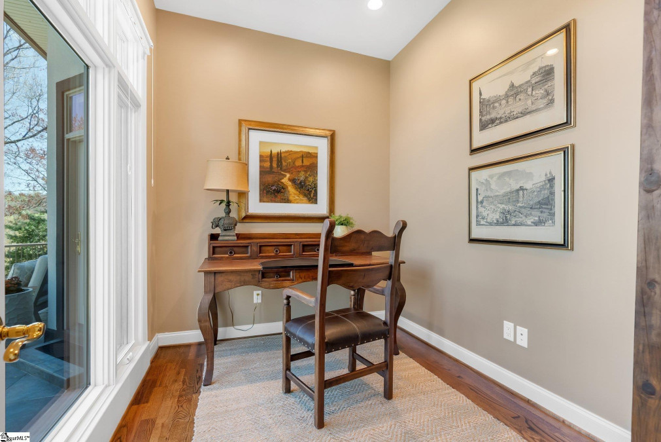



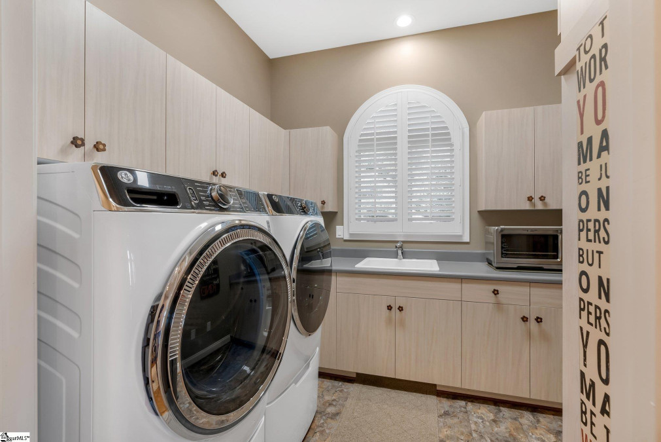


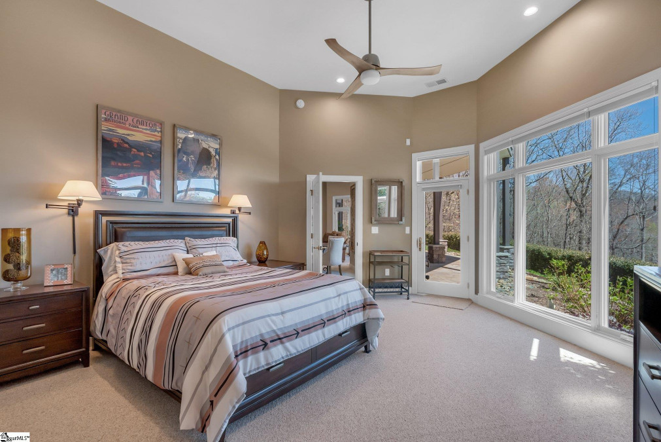


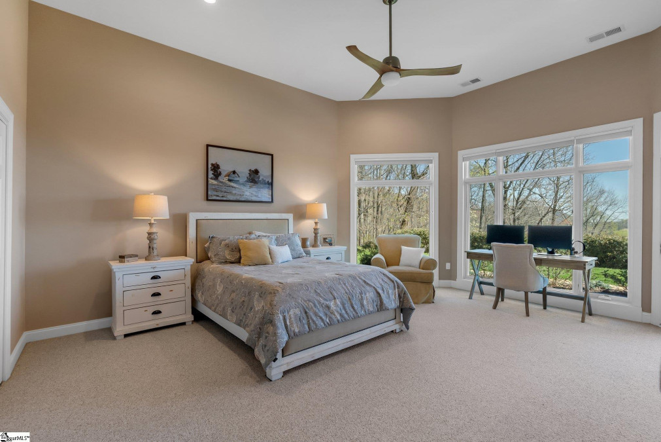







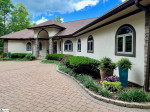












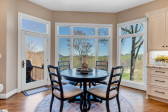





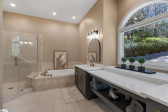




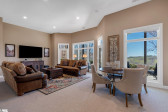







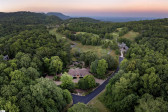



2 New Dawn, Landrum, SC 29356
- Price $1,549,000
- Beds 4
- Baths 3.00
- Sq.Ft. 0
- Acres 1
- Year 2000
- Days 50
- Save
- Social
Perched At 2,600 Ft. Elevation, This Mountain-top Home Enticingly Situated Above The 18th Tee Offer s Stunning Views Of The 10th, 16th, & 17th Greens. Experience The Ever-changing Vistas, Including Long-range Views Of Hogback Mountain, Set Against The Lush Bent Green Fairways Of South Carolina's Highest Elevation Golf Course. Enjoy The Year-round Natural Beauty Of Glassy Mountain. From Any Vantage Point Inside Or Outside The Home. Watch The Flicker And Rise Of The New Dawn From The Rear Deck, Revealing A Stunning Masterpiece Each Day. Located On A Quiet Cul-de-sac, This Home Is Hidden Among Lush Landscaping And Is Within Walking Distance Of The Redesigned Glassy Clubhouse. The Paver Stone Circular Driveway Cradles This Artfully Remodeled Hideaway. A Stepping-stone Stairway And Meandering Pathway Around The House Add To The Natural Ambiance; While Well-manicured Landscaping, With Seasonally Blooming Colors, Leads You To A Home Of Unique Symmetry With Nature. The Combination Mountain & Golf Course Views Are Framed By Floor To Ceiling Windows Showcasing The Season - Vivid Spring Green Of The Fairways, Bright Summer Hues Of Hydrangeas, The Tapestry Of Fall Color, And The Natural Grays Of Winter Wrapped In Shadows Of Mist. The Main Level Great Room Features A 12 Ft. Barrel & Tray Ceiling With A Delicate Metallic Pearl Finish. The Interior Design Combines Traditional Elements With Modern Influences, Creating A Relaxed Feel. The Fireplace, Hearth, And Wet Bar Are Finished With Custom Dark Gray Textured Plaster. French Doors Lead To The Adjacent Study, Featuring Built-in Cabinetry And Plantation Shutters In An Octagonal Design. The Dining Room Replicates The Angled Shape And Offers A Touch Of Formal Ambiance With A Dark Metallic Pearl Finish Tray Ceiling And Plantation Shutters. A Corner Niche With Soapstone Serving Counter Hides A Thermador Warming Drawer For Your Favorite Homemade Bread. The Powder Room Is Adjacent To The Primary Bedroom, Which Is Privately Situated With An Attached Sunroom/sitting Room. The Ensuite Features A Large Tray Ceiling, Custom California Closets, Bathroom With Heated Floors, Quartz Countertops, Roman Tub, And Large Walk-in Shower. The Completely Remodeled Chef’s Kitchen & Keeping Room Include Granite Countertops; A Kraus Stainless Farmhouse Sink; Thermador Double Ovens, Cooktop, & Dishwasher; A 48 In. Sub-zero Refrigerator; Zephyr Beverage Refrigerator; And Ge Microwave. Custom Fieldstone Cabinetry And Vent Hood, Along With A Large Pantry With A Custom Sliding Barn Door Encircling A Large Kitchen Island, In Contrasting Knotty Alder Finish, Providing Seating Space And A Prep Sink. Your Guests Will Enjoy The Aromas & Company Of The Chef From The Cozy Keeping Room With Stone Fireplace. The Refreshed Laundry Room Offers Plenty Of Cabinet Storage. Head Downstairs To An Expansive Lower Level With Floor-to-ceiling Windows And 12 Ft. Ceilings, Allowing Ample Natural Light To Enjoy Hobbies Or Hosting Game Night. Guests Will Enjoy Large Bedrooms Ideal For Extended Stays And Spacious Enough For Bunk Beds, Or A King Bed And A Crib. One Bedroom Is Ensuite, While The Other Two Share A Large Bath With A Tub. The Lower-level Area Includes A Large Unfinished Utility Room, Ideal For A Workshop, And A Separate Storage Room For Holiday Decorations. Additionally, A Seasonal Wardrobe Closet Is Well-designed For Overflow Active Attire. The Third Bedroom Can Also Serve As A Flex Space, Exercise Room, Billiards Room, Or Home Theater. This Room Has French Doors For Outside Access & A Large Storage Closet. All Rooms At The Rear Of The Home Provide Direct Access To The Deck, Fieldstone Patio, Or Private Yard. A Whole House Generator With 3 Years Of Remaining Extended Warranty Is Included With This Property. The Two-car Garage Features A Refrigerator Outlet With An Icemaker Waterline Hook-up And A Utility Tub Sink. A Cliffs Club Membership Is Available For Purchase With This Property, Providing Access To All 7 Cliffs Commu
Home Details
2 New Dawn Landrum, SC 29356
- Status Active
- MLS® # 1528953
- Price $1,549,000
- Listed Date 06-07-2024
- Bedrooms 4
- Bathrooms 3.00
- Full Baths 3
- Half Baths 1
- Square Footage 0
- Acres 1
- Year Built 2000
- Type Single Family
Community Information For 2 New Dawn Landrum, SC 29356
- Address 2 New Dawn
- Subdivision The Cliffs At Glassy
- City Landrum
- County Greenville
- State SC
- Zip Code 29356
School Information
- Elementary Tigerville
- Middle Blue Ridge
- High Blue Ridge
Amenities For 2 New Dawn Landrum, SC 29356
- Garages Door Opener, Attached Garage 2 Cars, Key Pad Entry
Interior
- Appliances Cook Top-gas, dishwasher, oven-self Cleaning, oven(s)-wall, refrigerator, wine Chiller, double Oven, warming Drawer, range Hood
- Heating Forced Air, heat Pump
Exterior
- Construction Active
Additional Information
- Date Listed June 07th, 2024
Listing Details
- Listing Office Cliffs Realty Sales Sc, Llc
Financials
- $/SqFt $0
Description Of 2 New Dawn Landrum, SC 29356
Perched At 2,600 Ft. Elevation, This Mountain-top Home Enticingly Situated Above The 18th Tee Offers Stunning Views Of The 10th, 16th, & 17th Greens. Experience The Ever-changing Vistas, Including Long-range Views Of Hogback Mountain, Set Against The Lush Bent Green Fairways Of South Carolina's Highest Elevation Golf Course. Enjoy The Year-round Natural Beauty Of Glassy Mountain. From Any Vantage Point Inside Or Outside The Home. Watch The Flicker And Rise Of The New Dawn From The Rear Deck, Revealing A Stunning Masterpiece Each Day. Located On A Quiet Cul-de-sac, This Home Is Hidden Among Lush Landscaping And Is Within Walking Distance Of The Redesigned Glassy Clubhouse. The Paver Stone Circular Driveway Cradles This Artfully Remodeled Hideaway. A Stepping-stone Stairway And Meandering Pathway Around The House Add To The Natural Ambiance; While Well-manicured Landscaping, With Seasonally Blooming Colors, Leads You To A Home Of Unique Symmetry With Nature. The Combination Mountain & Golf Course Views Are Framed By Floor To Ceiling Windows Showcasing The Season - Vivid Spring Green Of The Fairways, Bright Summer Hues Of Hydrangeas, The Tapestry Of Fall Color, And The Natural Grays Of Winter Wrapped In Shadows Of Mist. The Main Level Great Room Features A 12 Ft. Barrel & Tray Ceiling With A Delicate Metallic Pearl Finish. The Interior Design Combines Traditional Elements With Modern Influences, Creating A Relaxed Feel. The Fireplace, Hearth, And Wet Bar Are Finished With Custom Dark Gray Textured Plaster. French Doors Lead To The Adjacent Study, Featuring Built-in Cabinetry And Plantation Shutters In An Octagonal Design. The Dining Room Replicates The Angled Shape And Offers A Touch Of Formal Ambiance With A Dark Metallic Pearl Finish Tray Ceiling And Plantation Shutters. A Corner Niche With Soapstone Serving Counter Hides A Thermador Warming Drawer For Your Favorite Homemade Bread. The Powder Room Is Adjacent To The Primary Bedroom, Which Is Privately Situated With An Attached Sunroom/sitting Room. The Ensuite Features A Large Tray Ceiling, Custom California Closets, Bathroom With Heated Floors, Quartz Countertops, Roman Tub, And Large Walk-in Shower. The Completely Remodeled Chef’s Kitchen & Keeping Room Include Granite Countertops; A Kraus Stainless Farmhouse Sink; Thermador Double Ovens, Cooktop, & Dishwasher; A 48 In. Sub-zero Refrigerator; Zephyr Beverage Refrigerator; And Ge Microwave. Custom Fieldstone Cabinetry And Vent Hood, Along With A Large Pantry With A Custom Sliding Barn Door Encircling A Large Kitchen Island, In Contrasting Knotty Alder Finish, Providing Seating Space And A Prep Sink. Your Guests Will Enjoy The Aromas & Company Of The Chef From The Cozy Keeping Room With Stone Fireplace. The Refreshed Laundry Room Offers Plenty Of Cabinet Storage. Head Downstairs To An Expansive Lower Level With Floor-to-ceiling Windows And 12 Ft. Ceilings, Allowing Ample Natural Light To Enjoy Hobbies Or Hosting Game Night. Guests Will Enjoy Large Bedrooms Ideal For Extended Stays And Spacious Enough For Bunk Beds, Or A King Bed And A Crib. One Bedroom Is Ensuite, While The Other Two Share A Large Bath With A Tub. The Lower-level Area Includes A Large Unfinished Utility Room, Ideal For A Workshop, And A Separate Storage Room For Holiday Decorations. Additionally, A Seasonal Wardrobe Closet Is Well-designed For Overflow Active Attire. The Third Bedroom Can Also Serve As A Flex Space, Exercise Room, Billiards Room, Or Home Theater. This Room Has French Doors For Outside Access & A Large Storage Closet. All Rooms At The Rear Of The Home Provide Direct Access To The Deck, Fieldstone Patio, Or Private Yard. A Whole House Generator With 3 Years Of Remaining Extended Warranty Is Included With This Property. The Two-car Garage Features A Refrigerator Outlet With An Icemaker Waterline Hook-up And A Utility Tub Sink. A Cliffs Club Membership Is Available For Purchase With This Property, Providing Access To All 7 Cliffs Commu
Interested in 2 New Dawn Landrum, SC 29356 ?
Get Connected with a Local Expert
Mortgage Calculator For 2 New Dawn Landrum, SC 29356
Home details on 2 New Dawn Landrum, SC 29356:
This beautiful 4 beds 3.00 baths home is located at 2 New Dawn Landrum, SC 29356 and listed at $1,549,000 with 0 sqft of living space.
2 New Dawn was built in 2000 and sits on a 1 acre lot.
If you’d like to request more information on 2 New Dawn please contact us to assist you with your real estate needs. To find similar homes like 2 New Dawn simply scroll down or you can find other homes for sale in Landrum, the neighborhood of The Cliffs At Glassy or in 29356. By clicking the highlighted links you will be able to find more homes similar to 2 New Dawn. Please feel free to reach out to us at any time for help and thank you for using the uphomes website!
Home Details
2 New Dawn Landrum, SC 29356
- Status Active
- MLS® # 1528953
- Price $1,549,000
- Listed Date 06-07-2024
- Bedrooms 4
- Bathrooms 3.00
- Full Baths 3
- Half Baths 1
- Square Footage 0
- Acres 1
- Year Built 2000
- Type Single Family
Community Information For 2 New Dawn Landrum, SC 29356
- Address 2 New Dawn
- Subdivision The Cliffs At Glassy
- City Landrum
- County Greenville
- State SC
- Zip Code 29356
School Information
- Elementary Tigerville
- Middle Blue Ridge
- High Blue Ridge
Amenities For 2 New Dawn Landrum, SC 29356
- Garages Door Opener, Attached Garage 2 Cars, Key Pad Entry
Interior
- Appliances Cook Top-gas, dishwasher, oven-self Cleaning, oven(s)-wall, refrigerator, wine Chiller, double Oven, warming Drawer, range Hood
- Heating Forced Air, heat Pump
Exterior
- Construction Active
Additional Information
- Date Listed June 07th, 2024
Listing Details
- Listing Office Cliffs Realty Sales Sc, Llc
Financials
- $/SqFt $0
Homes Similar to 2 New Dawn Landrum, SC 29356
View in person

Call Inquiry

Share This Property
2 New Dawn Landrum, SC 29356
MLS® #: 1528953
Pre-Approved
Communities in Landrum, SC
Landrum, South Carolina
Other Cities of South Carolina
 IDX information is provided exclusively for personal, non-commercial use, and may not be used for any purpose other than to identify prospective properties consumers may be interested in purchasing. Click here for more details
IDX information is provided exclusively for personal, non-commercial use, and may not be used for any purpose other than to identify prospective properties consumers may be interested in purchasing. Click here for more details
