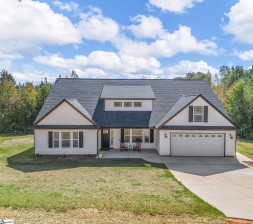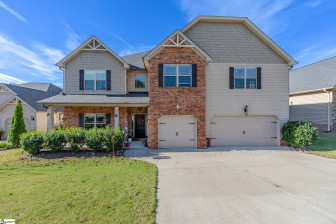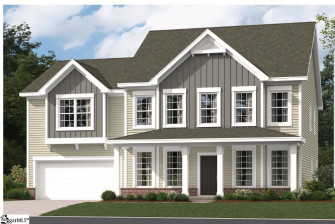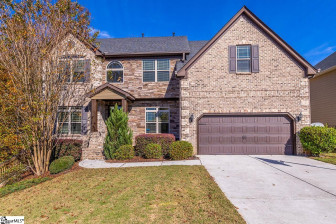401 Tracy Trl
Greer, SC 29651- Price $649,900
- Beds 4
- Baths 5.00
- Sq.Ft. 2,650
- Acres 1.36
- Year 1988
- DOM 765 Days
- Save
- Social








































































401 Tracy Trl, Greer, SC 29651
- Price $649,900
- Beds 4
- Baths 5.00
- Sq.Ft. 2,650
- Acres 1.36
- Year 1988
- Days 765
- Save
- Social
Welcome To "grace Haven!" This Absolutely Stunning Custom Built 2650 Square Foot Craftsman Style Hom e Has A Remarkable Floor Plan And All The Space You Could Dream Of! From The Moment You Walk Up To This Meticulously Maintained Home, You Will Fall In Love! The Open Floor Plan Is Fabulous With A Spacious Great Room That Offers A Built-in Bookcase Tucked In The Wall Of The Staircase. Gorgeous Hardwood Floors Throughout The Main Living Areas, Which Include The Master Bedroom, Flex Room, Kitchen, Great Room, And Laundry. Huge Windows That Overlook The Covered Porch Area And A Delightful Backyard Where One Can Occasionally See Wildlife. The Great Room Flows Perfectly Into The To-die-for Kitchen. This Is An Incredible Place To Host Parties Indoors When The Rain Decides To Come! You Will Be Awestruck By The Expanse Of The Countertop And The Incredible Work Space To Create Your Gourmet Dishes. Before Entering Into The Home, The Outdoor Porch Is To-die-for. It Is Oversized And Another Great Space To Sit Back, Enjoy A Cup Of Coffee And Lavish The Quiet And Beauty Of The Front Yard. Upon Entering Into The Foyer, The Flex Room With Glass French Doors, Can Be Used As An Office, A Den And/or A Formal Dining Room. On The Opposite Side, A Powder Room Is Conveniently Located For Main Floor Guests And Convenience. On One Side Of The Home, The Massive Owners Suite Offers A Sense Of Privacy And Is Fit For A King And Queen. This Suite Comes With An Oversized Closet And Regular Size Closet. The Attached Bathroom Is Swoonworthy. With A Coveted Full, Walk-in, Oversized Tiled Shower With Double Shower Heads, A Leisure Tub Overlooking The Backyard, 2 Separate Vanity Sink Locations And A Private Bathroom Closet. The Other 3 Bedrooms Are Located On The Top Floor. Each Has Incredible Closet Space With Custom Designed Shelving. 2 Of The Bedrooms Could Easily Be Considered A 2nd Master Bedroom As They Have Their Own Separate Bathrooms.this Home Has Many Unique Yet Perfectly Flowing Rooms. Details Sprinkled In Every Corner. Too Many To Name. A Laundry With Custom Cabinetry And Shelving And Storage Spaces In And Around Every Possible Corner. The Detail And Thought Put Into This Home Is Exceptional. The Backyard Is Wooded, Has A Well, And Has 2 Sheds (sold As Is). One Is A Potting Shed - Ready For Your Gardening Expertise And Another Spacious Storage Shed For All The Outdoor Extras. The Sellers Have Maintained Every Inch Of This Home For The New Buyer And It's Now Ready For Your Move In! This Is A Superb Location! A Stone's Throw Away From The Booming City Of Five Forks, No Hoa, Acreage, Award Winning Schools, Shopping And Dining At Your Fingertips . Don't Let This Incredible Opportunity To Own Your One-of-a-kind Beauty Slip From Your Fingers. Call For Your Private Viewing Of "grace Haven" Today.
Home Details
401 Tracy Trl Greer, SC 29651
- Status Active
- MLS® # 307250
- Price $649,900
- Listed Date 01-11-2024
- Bedrooms 4
- Bathrooms 5.00
- Full Baths 4
- Half Baths 1
- Square Footage 2,650
- Acres 1.36
- Year Built 1988
- Type Single Family Residence
Community Information For 401 Tracy Trl Greer, SC 29651
- Address 401 Tracy Trl
- City Greer
- County Greenville
- State SC
- Zip Code 29651
School Information
- Middle 9 Riverside
- High 9 Mauldin
Interior
- Appliances Cooktop, dishwasher, garbage Disposer, microwave, oven - Double, range, refrigerator, washer
Exterior
- Construction Active
Additional Information
- Date Listed January 09th, 2024
Listing Details
- Listing Office North Group Real Estate
- Agent Name Amy Throckmorton
- Agent Contact 8645613994
- Listing URL Click Here
- Broker Name NorthGroup Real Estate LLC
- Broker Contact (704) 412-2804
Financials
- $/SqFt $245
Description Of 401 Tracy Trl Greer, SC 29651
Welcome To "grace Haven!" This Absolutely Stunning Custom Built 2650 Square Foot Craftsman Style Home Has A Remarkable Floor Plan And All The Space You Could Dream Of! From The Moment You Walk Up To This Meticulously Maintained Home, You Will Fall In Love! The Open Floor Plan Is Fabulous With A Spacious Great Room That Offers A Built-in Bookcase Tucked In The Wall Of The Staircase. Gorgeous Hardwood Floors Throughout The Main Living Areas, Which Include The Master Bedroom, Flex Room, Kitchen, Great Room, And Laundry. Huge Windows That Overlook The Covered Porch Area And A Delightful Backyard Where One Can Occasionally See Wildlife. The Great Room Flows Perfectly Into The To-die-for Kitchen. This Is An Incredible Place To Host Parties Indoors When The Rain Decides To Come! You Will Be Awestruck By The Expanse Of The Countertop And The Incredible Work Space To Create Your Gourmet Dishes. Before Entering Into The Home, The Outdoor Porch Is To-die-for. It Is Oversized And Another Great Space To Sit Back, Enjoy A Cup Of Coffee And Lavish The Quiet And Beauty Of The Front Yard. Upon Entering Into The Foyer, The Flex Room With Glass French Doors, Can Be Used As An Office, A Den And/or A Formal Dining Room. On The Opposite Side, A Powder Room Is Conveniently Located For Main Floor Guests And Convenience. On One Side Of The Home, The Massive Owners Suite Offers A Sense Of Privacy And Is Fit For A King And Queen. This Suite Comes With An Oversized Closet And Regular Size Closet. The Attached Bathroom Is Swoonworthy. With A Coveted Full, Walk-in, Oversized Tiled Shower With Double Shower Heads, A Leisure Tub Overlooking The Backyard, 2 Separate Vanity Sink Locations And A Private Bathroom Closet. The Other 3 Bedrooms Are Located On The Top Floor. Each Has Incredible Closet Space With Custom Designed Shelving. 2 Of The Bedrooms Could Easily Be Considered A 2nd Master Bedroom As They Have Their Own Separate Bathrooms.this Home Has Many Unique Yet Perfectly Flowing Rooms. Details Sprinkled In Every Corner. Too Many To Name. A Laundry With Custom Cabinetry And Shelving And Storage Spaces In And Around Every Possible Corner. The Detail And Thought Put Into This Home Is Exceptional. The Backyard Is Wooded, Has A Well, And Has 2 Sheds (sold As Is). One Is A Potting Shed - Ready For Your Gardening Expertise And Another Spacious Storage Shed For All The Outdoor Extras. The Sellers Have Maintained Every Inch Of This Home For The New Buyer And It's Now Ready For Your Move In! This Is A Superb Location! A Stone's Throw Away From The Booming City Of Five Forks, No Hoa, Acreage, Award Winning Schools, Shopping And Dining At Your Fingertips . Don't Let This Incredible Opportunity To Own Your One-of-a-kind Beauty Slip From Your Fingers. Call For Your Private Viewing Of "grace Haven" Today.
Interested in 401 Tracy Trl Greer, SC 29651 ?
Get Connected with a Local Expert
Mortgage Calculator For 401 Tracy Trl Greer, SC 29651
Home details on 401 Tracy Trl Greer, SC 29651:
This beautiful 4 beds 5.00 baths home is located at 401 Tracy Trl Greer, SC 29651 and listed at $649,900 with 2650 sqft of living space.
401 Tracy Trl was built in 1988 and sits on a 1.36 acre lot. This home is currently priced at $245 per square foot and has been on the market since January 11th, 2024.
If you’d like to request more information on 401 Tracy Trl please contact us to assist you with your real estate needs. To find similar homes like 401 Tracy Trl simply scroll down or you can find other homes for sale in Greer, the neighborhood of or in 29651. By clicking the highlighted links you will be able to find more homes similar to 401 Tracy Trl. Please feel free to reach out to us at any time for help and thank you for using the uphomes website!
Home Details
401 Tracy Trl Greer, SC 29651
- Status Active
- MLS® # 307250
- Price $649,900
- Listed Date 01-11-2024
- Bedrooms 4
- Bathrooms 5.00
- Full Baths 4
- Half Baths 1
- Square Footage 2,650
- Acres 1.36
- Year Built 1988
- Type Single Family Residence
Community Information For 401 Tracy Trl Greer, SC 29651
- Address 401 Tracy Trl
- City Greer
- County Greenville
- State SC
- Zip Code 29651
School Information
- Middle 9 Riverside
- High 9 Mauldin
Interior
- Appliances Cooktop, dishwasher, garbage Disposer, microwave, oven - Double, range, refrigerator, washer
Exterior
- Construction Active
Additional Information
- Date Listed January 09th, 2024
Listing Details
- Listing Office North Group Real Estate
- Agent Name Amy Throckmorton
- Agent Contact 8645613994
- Listing URL Click Here
- Broker Name NorthGroup Real Estate LLC
- Broker Contact (704) 412-2804
Financials
- $/SqFt $245
Homes Similar to 401 Tracy Trl Greer, SC 29651
View in person

Call Inquiry

Share This Property
401 Tracy Trl Greer, SC 29651
MLS® #: 307250
Pre-Approved
Communities in Greer, SC
Greer, South Carolina
Other Cities of South Carolina
Disclaimer : Copyright © 2024 Spartanburg Association of REALTORS, Inc. All rights reserved. All information provided by the listing agent/broker is deemed reliable but is not guaranteed and should be independently verified.




