120 Tuscany
Greer, SC 29650- Price $1,995,000
- Beds 4
- Baths 5.00
- Sq.Ft. 0
- Acres 1.87
- Year 1998
- DOM 436 Days
- Save
- Social
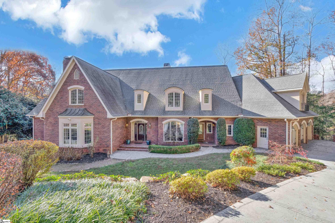
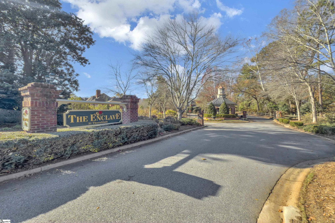
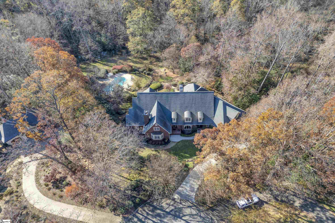
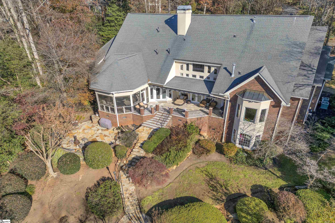
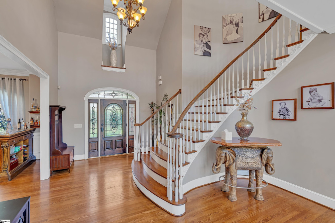
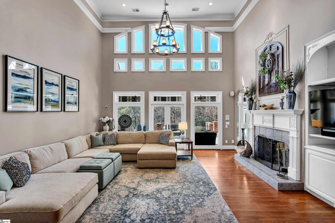
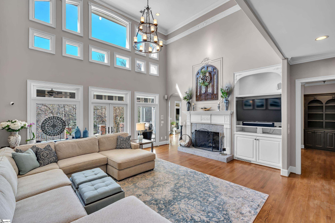
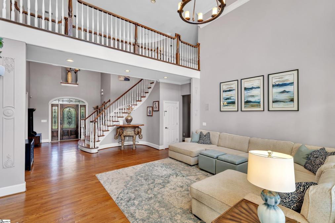
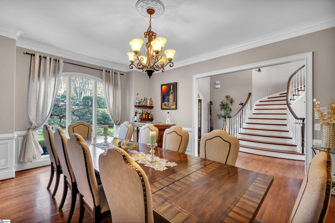
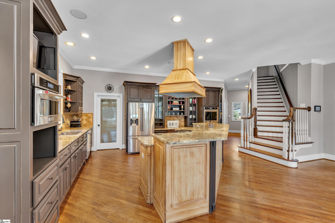
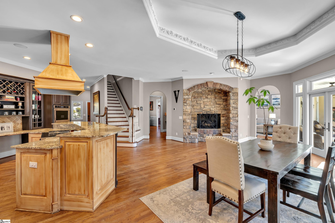
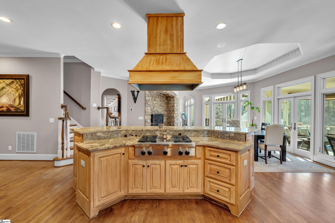
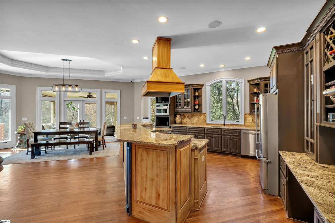
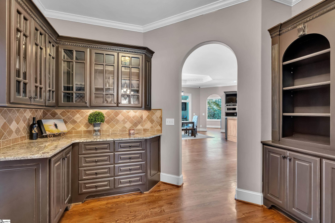
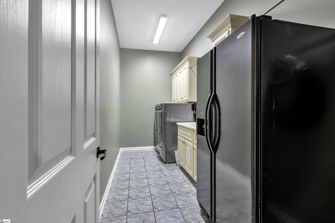
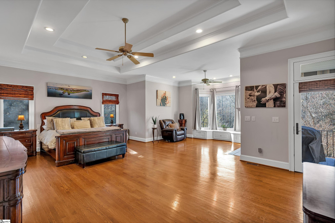
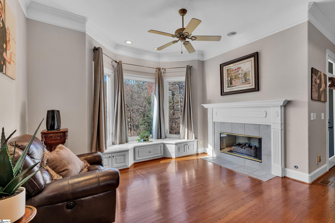
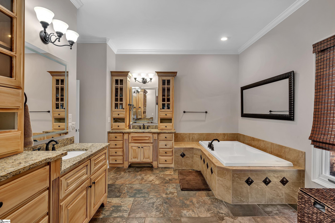
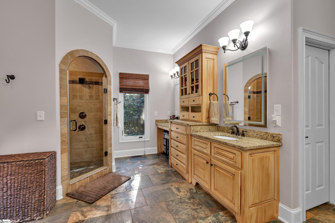
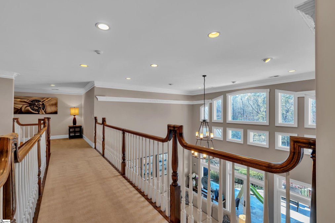
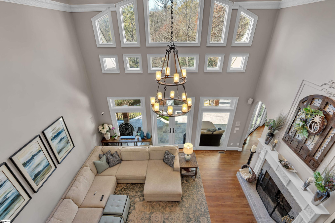
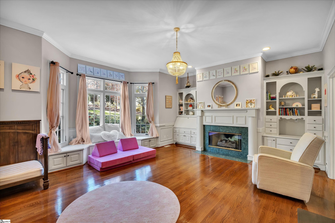
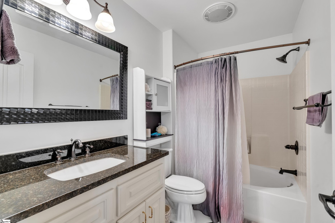

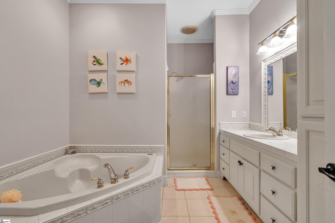
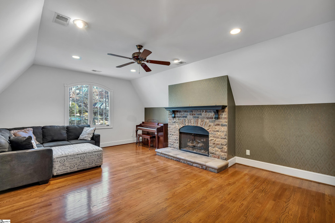
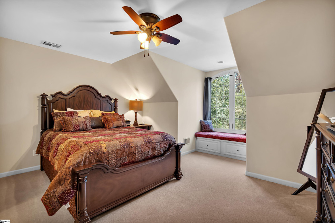
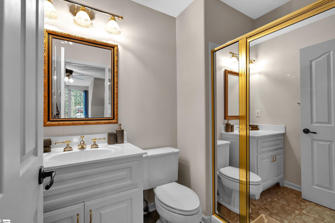
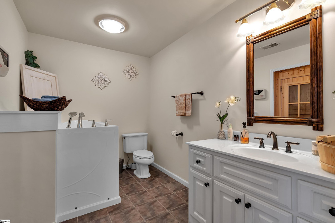
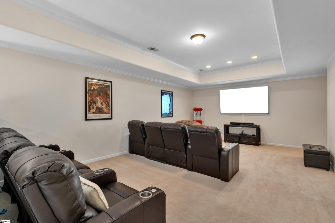
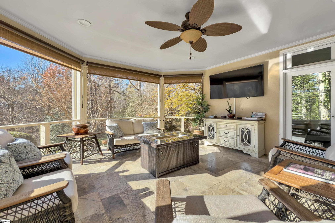
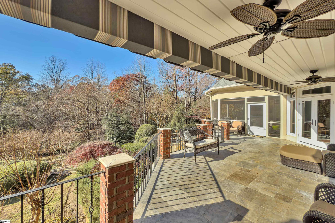
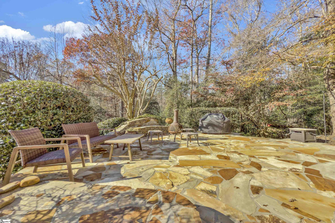
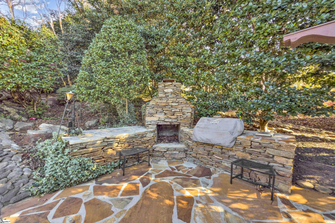
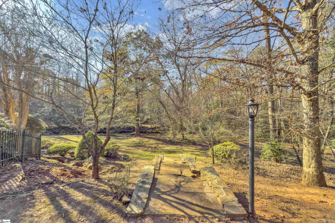
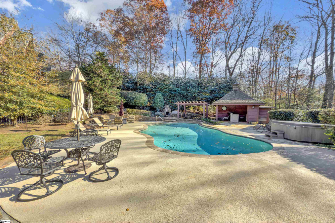
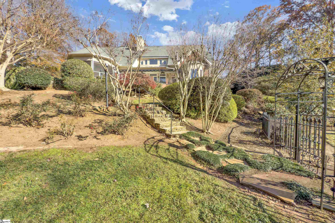
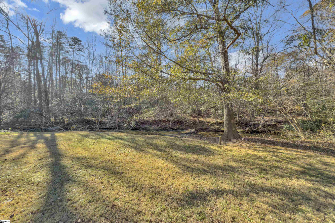
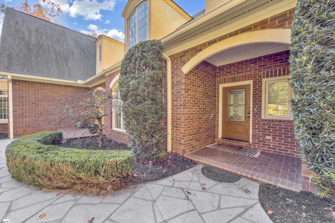
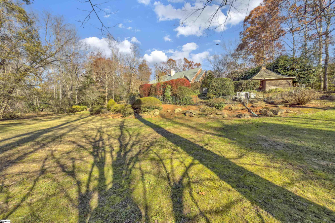
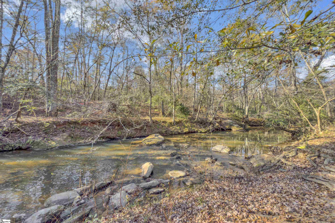
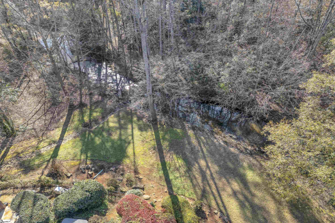
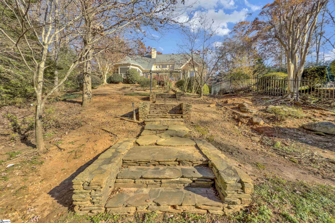
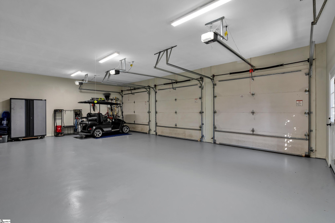
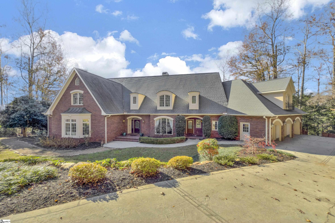























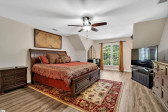





















120 Tuscany , Greer, SC 29650
- Price $1,995,000
- Beds 4
- Baths 5.00
- Sq.Ft. 0
- Acres 1.87
- Year 1998
- Days 436
- Save
- Social
This Is Truly A One-of-a-kind Opportunity To Own Such A Well Built Custom Dream Home In The Incredib le Thornblade Enclave Gated Community Which Possesses Some Of The Most Prestigious Homes In All Of Thornblade And Presents Itself With A Private And Serene Setting. This Absolutely Gorgeous Home Has Over 7000 Heated Square Feet With Incredible Features Both Inside And Out And Comes With An Unheard Of Almost 2 Acres Of Land With Complete Privacy And In-ground Swimming Pool, Multiple Exterior Entertainment Patios, Water Features And Fire Pits All With Extensive Landscaping And It All Backs Up To Brushy Creek That Flows Year-round And Truly Creates That Southern Living Setting! From The Moment You See This Beautiful Home You Will Love The Curb Appeal With Architectural Accents Of Traditional And Stately Features With An All Solid Brick Exterior With Stucco Accents, Incredible Landscaping Throughout Entire Grounds, Beautiful Dormers, Palladium Windows, Bay Windows, And So Much More! As You Enter The Home You Will Immediately Notice All Of The Upgrades Throughout To Include Beautiful Hardwood Floors, Large Room Sizes With Tons Of Windows, Double Story Ceiling Heights And Heavy Moldings Throughout, Trey And Coffered Ceiling Accents, Upgraded Light Fixtures And Tons Of Recent Upgrades Throughout As Well. The Gourmet Kitchen Has Beautiful Custom Cabinetry, An Office Area, Double Ovens, Granite Countertops With Tiled Backsplash, A Gas Range With Commercial Grade Hood, Walk-in Pantry, Double Farm Sink Overlooking Rear Grounds And So Much More! The Kitchen Is Open To A Large Breakfast Room Complete With Your Own Private Gas Log Fireplace With Custom Stone Surround. Both The Living Room And Dining Room Are Large In Size With Incredible Moldings And The Living Room With Built Ins And Stone Fireplace Has Double Story Ceiling Heights With Tons Of Windows That Allow Natural Light To Simply Pour In Throughout The Day. The Living Room And Kitchen Areas Have Direct Access To The Rear Private Screened In Porch And Large Covered Balcony Area (both W Custom Silver Travertine Pavers) Overlooking Rear Swimming Pool With An Additional Stone Fire Pit, A Small Pool Cabana With Bathroom And Private Rear Yard. There Is An Additional Custom Stone Patio With A Built In Seat Wall Which Makes The Perfect Grilling And Chilling Area Throughout The Year! The Large Master Bedroom Is On The Main Level With A Private Sitting Room, A Gas Log Fireplace, Direct Access To Rear Covered Patio, A Renovated Bathroom Suite With Walk-in Shower, Built-in Cabinetry To Include A Make Up Station. There Is An Additional Large Guest Suite On The Main Level That Doubles As A Second Master With Heavy Moldings, A Window Seat With Built-in Storage, A Gas Log Fireplace, A Walk-in Closet, A Well Appointed Full Private Bathroom With Separate Shower And Soaking Tub. Upstairs, You Will Find Two Large Private Guest Room Suites With Wonderful Closets And A Flex Room Complete With Gas Log Fireplace, And A Smaller Flex Area Perfect For Children's Studies Or A Small Play Room. Do Not Miss The Walk In Storage In Attic Space At Upper Level. On The Lower Terrace Level Of This Home You Will Appreciate The Home Theater, The Additional Flex Room Or Fifth Bedroom Option, A Full Bathroom, A Kitchenette Area, A Walk In Storage Room Currently Used As A Home Fitness Area And Even A Walk In Oversized Custom Sauna! Additional Features This Home Has Are; Large Laundry Room With Sink And Extra Storage, Three Car Side Entry Garage With Workshop Area, An Incredible Two-story Foyer With Beautiful Exposed Stairwell With Custom Banister, A Second Stairwell That Leads From Kitchen To Upstairs Guest Rooms And Flex Area, Water Features In Yard, Custom Stone Walkways Throughout Grounds, Multi Levels Of Landscaping And Yard For Children And Pets To Play And So Much More!!! Come Take A Tour Today!
Home Details
120 Tuscany Greer, SC 29650
- Status Active
- MLS® # 1543204
- Price $1,995,000
- Listed Date 12-05-2024
- Bedrooms 4
- Bathrooms 5.00
- Full Baths 5
- Half Baths 1
- Square Footage 0
- Acres 1.87
- Year Built 1998
- Type Single Family
Community Information For 120 Tuscany Greer, SC 29650
- Address 120 Tuscany
- City Greer
- County Greenville
- State SC
- Zip Code 29650
School Information
- Elementary Buena Vista
- Middle Northwood
- High Riverside
Amenities For 120 Tuscany Greer, SC 29650
- Garages Door Opener, Side/rear Entry, Yard Door, Attached Garage 3+ Cars
Interior
- Appliances Cook Top-gas, dishwasher, disposal, dryer, refrigerator, washer, double Oven, microwave-built In
- Heating Multi-units, natural Gas
Exterior
- Construction Active
Additional Information
- Date Listed December 05th, 2024
Listing Details
- Listing Office Coldwell Banker Caine/williams
Financials
- $/SqFt $0
Description Of 120 Tuscany Greer, SC 29650
This Is Truly A One-of-a-kind Opportunity To Own Such A Well Built Custom Dream Home In The Incredible Thornblade Enclave Gated Community Which Possesses Some Of The Most Prestigious Homes In All Of Thornblade And Presents Itself With A Private And Serene Setting. This Absolutely Gorgeous Home Has Over 7000 Heated Square Feet With Incredible Features Both Inside And Out And Comes With An Unheard Of Almost 2 Acres Of Land With Complete Privacy And In-ground Swimming Pool, Multiple Exterior Entertainment Patios, Water Features And Fire Pits All With Extensive Landscaping And It All Backs Up To Brushy Creek That Flows Year-round And Truly Creates That Southern Living Setting! From The Moment You See This Beautiful Home You Will Love The Curb Appeal With Architectural Accents Of Traditional And Stately Features With An All Solid Brick Exterior With Stucco Accents, Incredible Landscaping Throughout Entire Grounds, Beautiful Dormers, Palladium Windows, Bay Windows, And So Much More! As You Enter The Home You Will Immediately Notice All Of The Upgrades Throughout To Include Beautiful Hardwood Floors, Large Room Sizes With Tons Of Windows, Double Story Ceiling Heights And Heavy Moldings Throughout, Trey And Coffered Ceiling Accents, Upgraded Light Fixtures And Tons Of Recent Upgrades Throughout As Well. The Gourmet Kitchen Has Beautiful Custom Cabinetry, An Office Area, Double Ovens, Granite Countertops With Tiled Backsplash, A Gas Range With Commercial Grade Hood, Walk-in Pantry, Double Farm Sink Overlooking Rear Grounds And So Much More! The Kitchen Is Open To A Large Breakfast Room Complete With Your Own Private Gas Log Fireplace With Custom Stone Surround. Both The Living Room And Dining Room Are Large In Size With Incredible Moldings And The Living Room With Built Ins And Stone Fireplace Has Double Story Ceiling Heights With Tons Of Windows That Allow Natural Light To Simply Pour In Throughout The Day. The Living Room And Kitchen Areas Have Direct Access To The Rear Private Screened In Porch And Large Covered Balcony Area (both W Custom Silver Travertine Pavers) Overlooking Rear Swimming Pool With An Additional Stone Fire Pit, A Small Pool Cabana With Bathroom And Private Rear Yard. There Is An Additional Custom Stone Patio With A Built In Seat Wall Which Makes The Perfect Grilling And Chilling Area Throughout The Year! The Large Master Bedroom Is On The Main Level With A Private Sitting Room, A Gas Log Fireplace, Direct Access To Rear Covered Patio, A Renovated Bathroom Suite With Walk-in Shower, Built-in Cabinetry To Include A Make Up Station. There Is An Additional Large Guest Suite On The Main Level That Doubles As A Second Master With Heavy Moldings, A Window Seat With Built-in Storage, A Gas Log Fireplace, A Walk-in Closet, A Well Appointed Full Private Bathroom With Separate Shower And Soaking Tub. Upstairs, You Will Find Two Large Private Guest Room Suites With Wonderful Closets And A Flex Room Complete With Gas Log Fireplace, And A Smaller Flex Area Perfect For Children's Studies Or A Small Play Room. Do Not Miss The Walk In Storage In Attic Space At Upper Level. On The Lower Terrace Level Of This Home You Will Appreciate The Home Theater, The Additional Flex Room Or Fifth Bedroom Option, A Full Bathroom, A Kitchenette Area, A Walk In Storage Room Currently Used As A Home Fitness Area And Even A Walk In Oversized Custom Sauna! Additional Features This Home Has Are; Large Laundry Room With Sink And Extra Storage, Three Car Side Entry Garage With Workshop Area, An Incredible Two-story Foyer With Beautiful Exposed Stairwell With Custom Banister, A Second Stairwell That Leads From Kitchen To Upstairs Guest Rooms And Flex Area, Water Features In Yard, Custom Stone Walkways Throughout Grounds, Multi Levels Of Landscaping And Yard For Children And Pets To Play And So Much More!!! Come Take A Tour Today!
Interested in 120 Tuscany Greer, SC 29650 ?
Get Connected with a Local Expert
Mortgage Calculator For 120 Tuscany Greer, SC 29650
Home details on 120 Tuscany Greer, SC 29650:
This beautiful 4 beds 5.00 baths home is located at 120 Tuscany Greer, SC 29650 and listed at $1,995,000 with 0 sqft of living space.
120 Tuscany was built in 1998 and sits on a 1.87 acre lot.
If you’d like to request more information on 120 Tuscany please contact us to assist you with your real estate needs. To find similar homes like 120 Tuscany simply scroll down or you can find other homes for sale in Greer, the neighborhood of or in 29650. By clicking the highlighted links you will be able to find more homes similar to 120 Tuscany . Please feel free to reach out to us at any time for help and thank you for using the uphomes website!
Home Details
120 Tuscany Greer, SC 29650
- Status Active
- MLS® # 1543204
- Price $1,995,000
- Listed Date 12-05-2024
- Bedrooms 4
- Bathrooms 5.00
- Full Baths 5
- Half Baths 1
- Square Footage 0
- Acres 1.87
- Year Built 1998
- Type Single Family
Community Information For 120 Tuscany Greer, SC 29650
- Address 120 Tuscany
- City Greer
- County Greenville
- State SC
- Zip Code 29650
School Information
- Elementary Buena Vista
- Middle Northwood
- High Riverside
Amenities For 120 Tuscany Greer, SC 29650
- Garages Door Opener, Side/rear Entry, Yard Door, Attached Garage 3+ Cars
Interior
- Appliances Cook Top-gas, dishwasher, disposal, dryer, refrigerator, washer, double Oven, microwave-built In
- Heating Multi-units, natural Gas
Exterior
- Construction Active
Additional Information
- Date Listed December 05th, 2024
Listing Details
- Listing Office Coldwell Banker Caine/williams
Financials
- $/SqFt $0
View in person

Call Inquiry

Share This Property
120 Tuscany Greer, SC 29650
MLS® #: 1543204
Pre-Approved
Communities in Greer, SC
Greer, South Carolina
Other Cities of South Carolina
 IDX information is provided exclusively for personal, non-commercial use, and may not be used for any purpose other than to identify prospective properties consumers may be interested in purchasing. Click here for more details
IDX information is provided exclusively for personal, non-commercial use, and may not be used for any purpose other than to identify prospective properties consumers may be interested in purchasing. Click here for more details