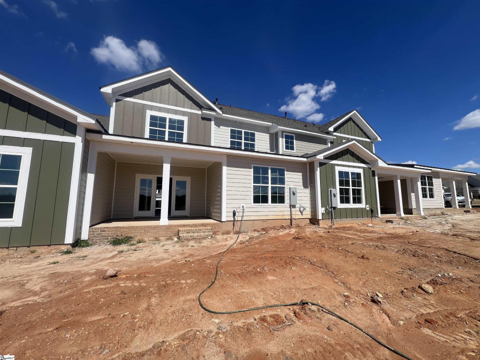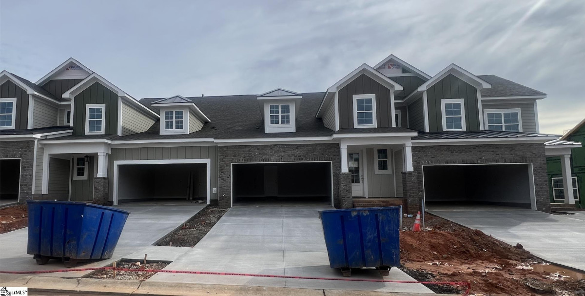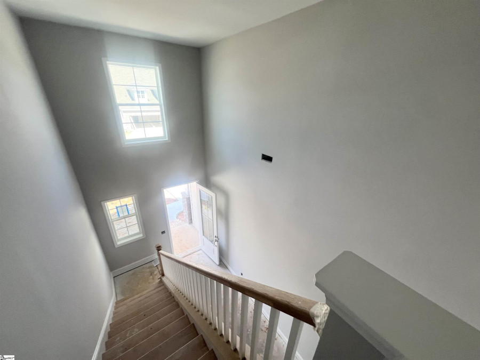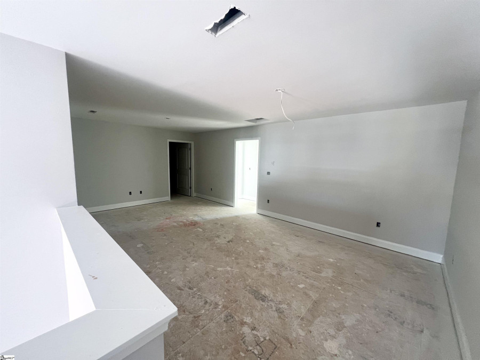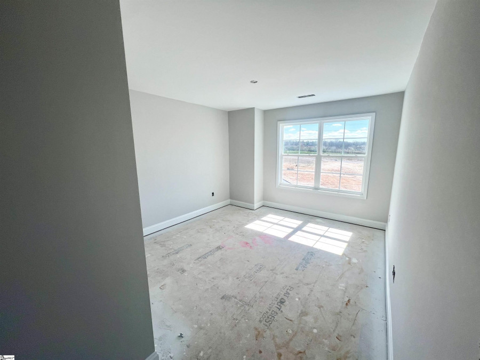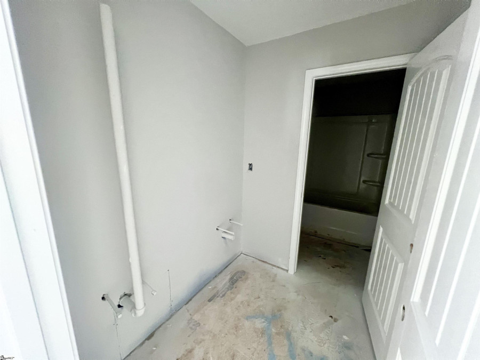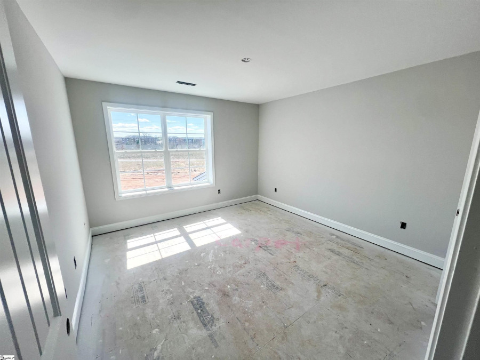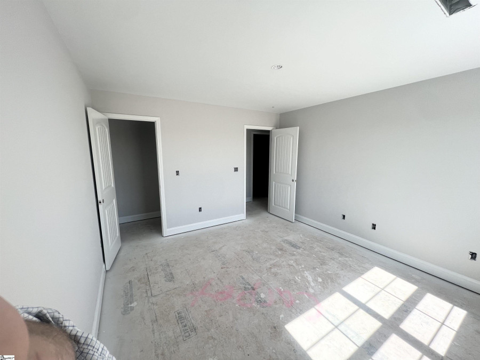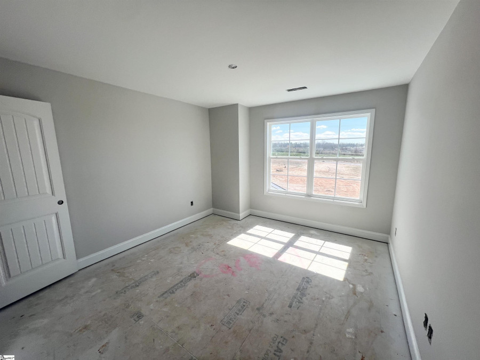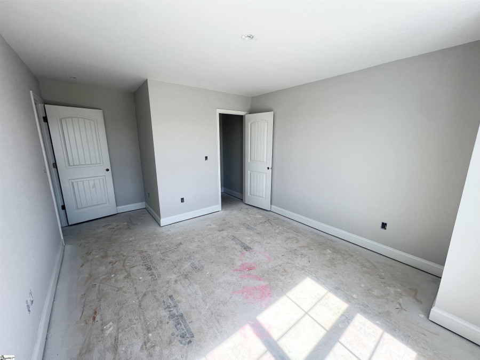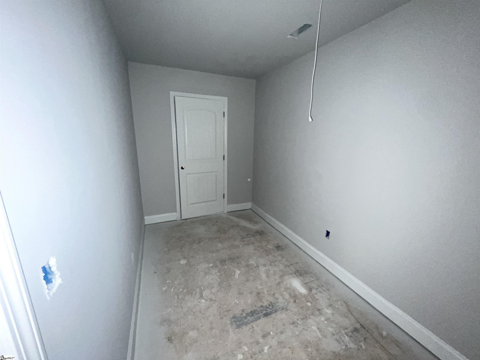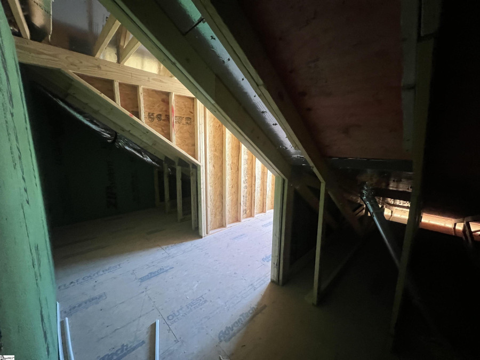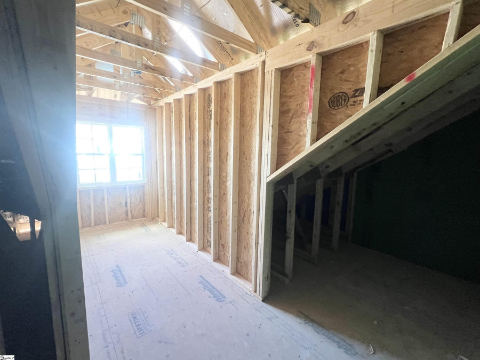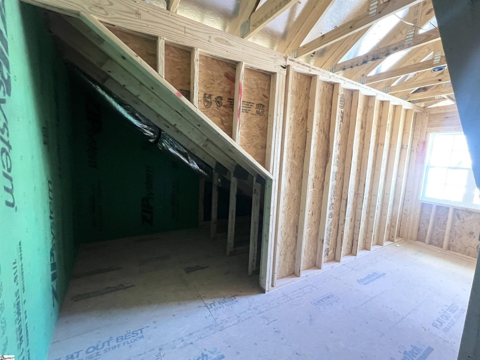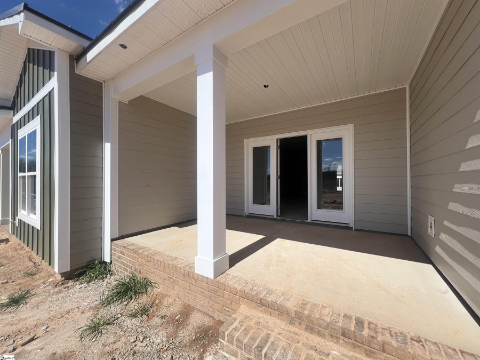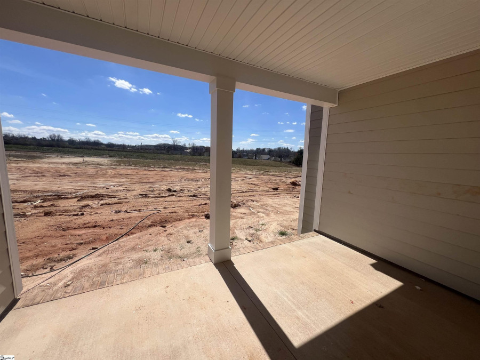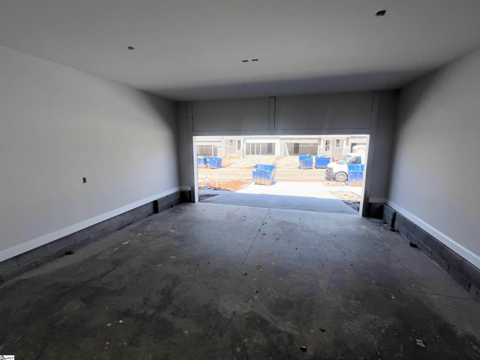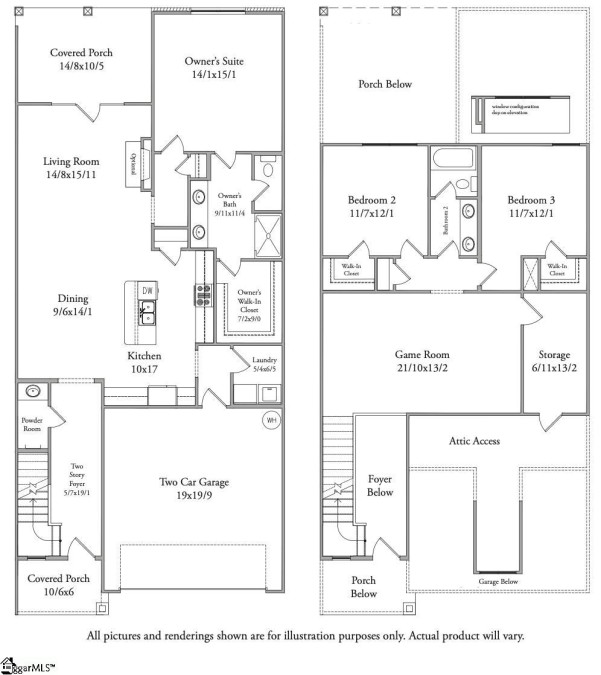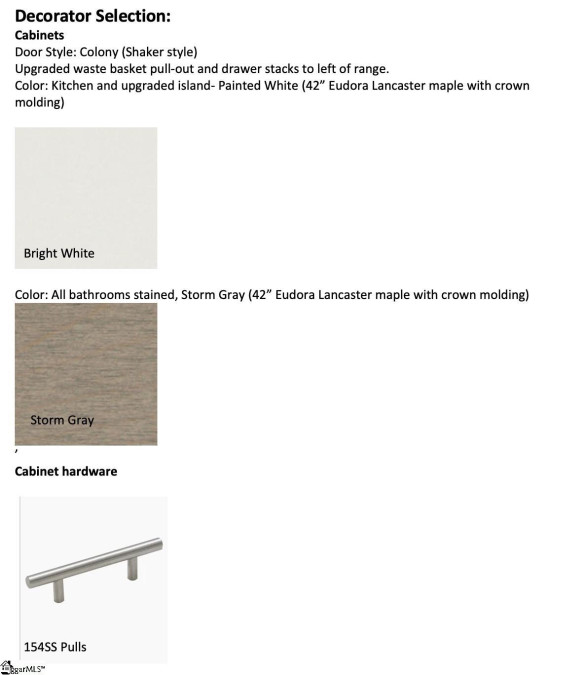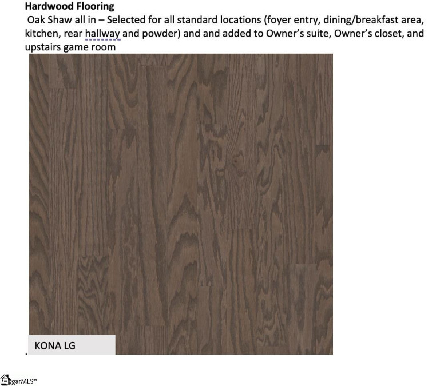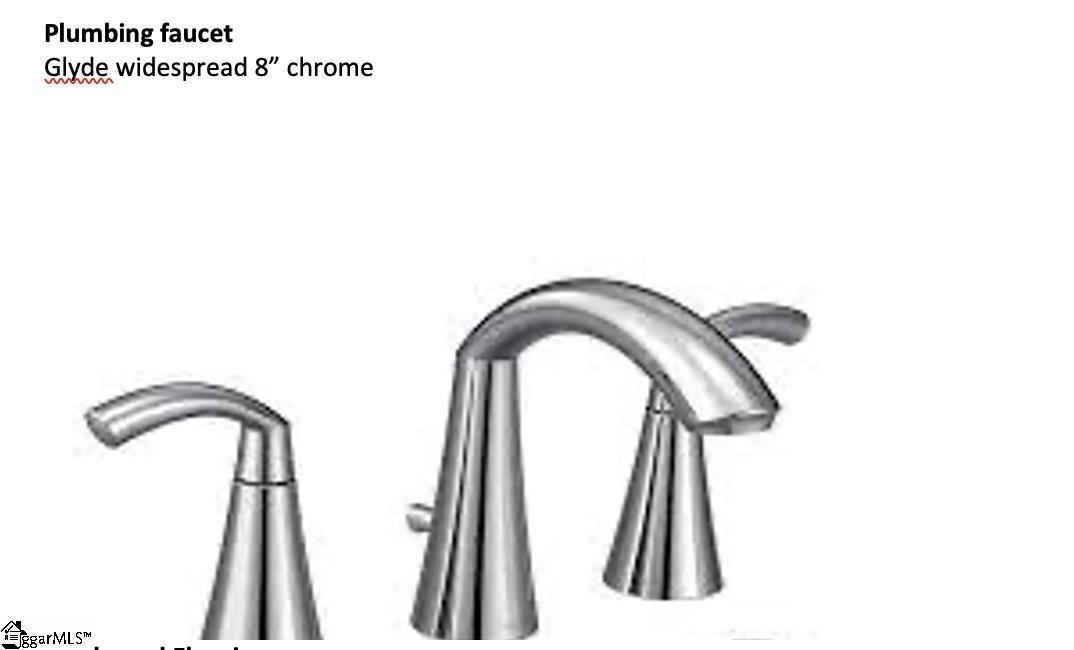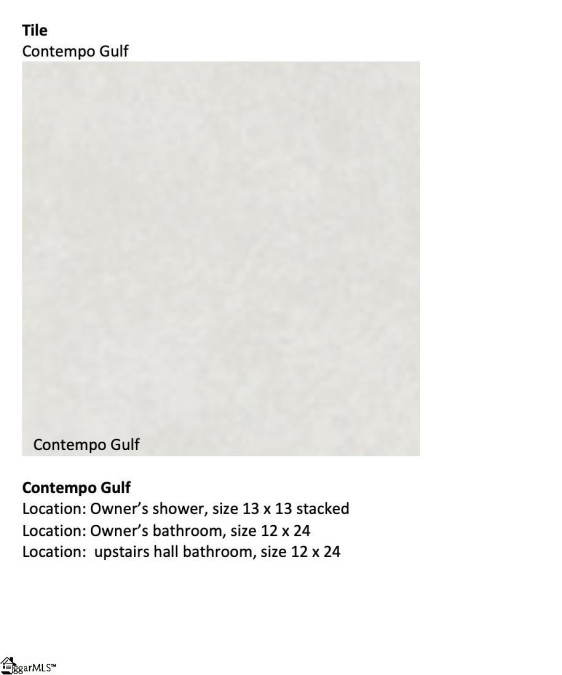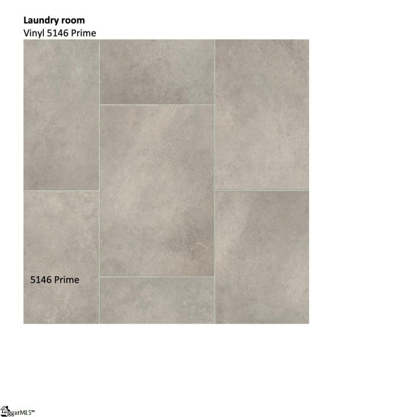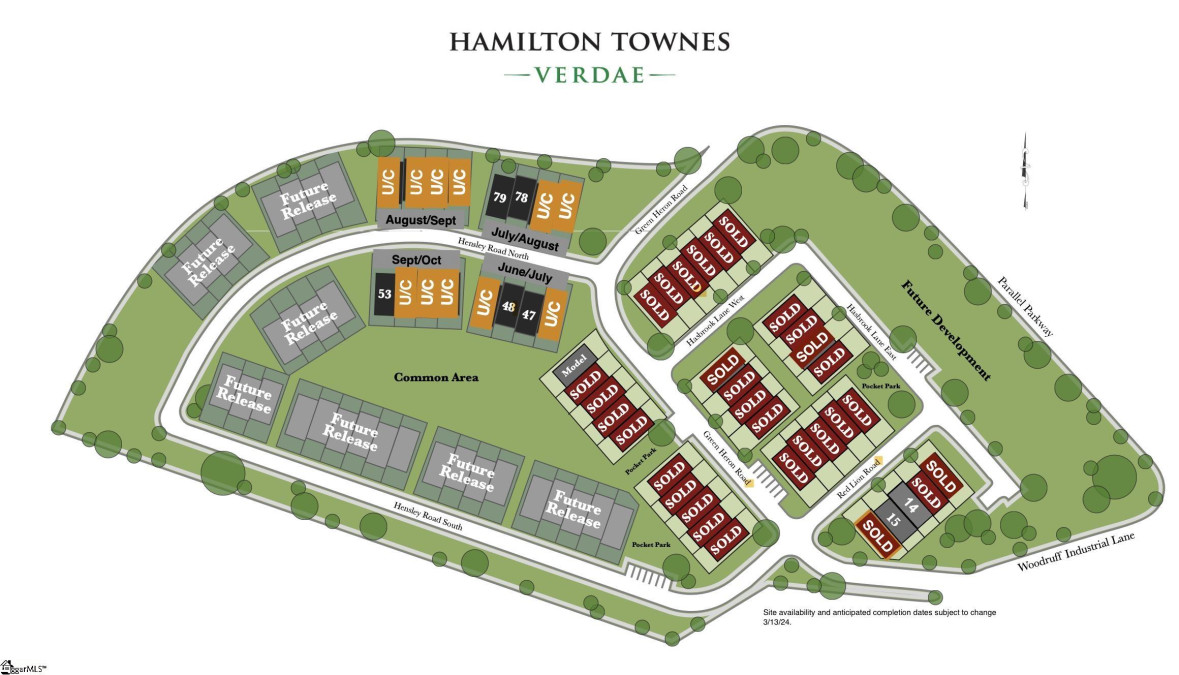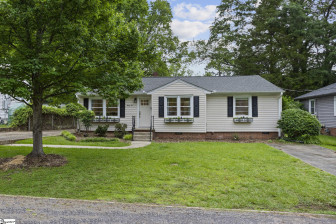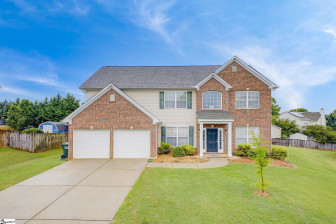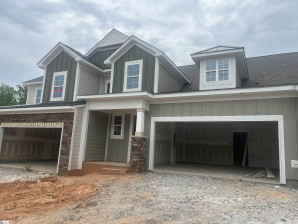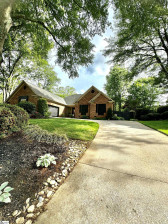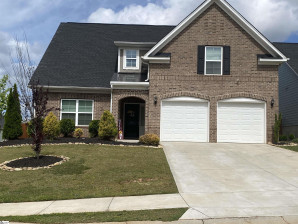7 Hensley , Greenville, SC 29607
- Price $514,175
- Beds 3
- Baths 2.00
- Sq.Ft. 0
- Acres 0.07
- Year 2024
- Days 125
- Save
- Social
Interested in 7 Hensley Greenville, SC 29607 ?
Get Connected with a Local Expert
Mortgage Calculator For 7 Hensley Greenville, SC 29607
Home details on 7 Hensley Greenville, SC 29607:
This beautiful 3 beds 2.00 baths home is located at 7 Hensley Greenville, SC 29607 and listed at $514,175 with 0 sqft of living space.
7 Hensley was built in 2024 and sits on a 0.07 acre lot.
If you’d like to request more information on 7 Hensley please contact us to assist you with your real estate needs. To find similar homes like 7 Hensley simply scroll down or you can find other homes for sale in Greenville, the neighborhood of Hamilton Townes At Verdae or in 29607. By clicking the highlighted links you will be able to find more homes similar to 7 Hensley . Please feel free to reach out to us at any time for help and thank you for using the uphomes website!
Homes Similar to 7 Hensley Greenville, SC 29607
Popular Home Searches in Greenville
Communities in Greenville, SC
Greenville, South Carolina
Other Cities of South Carolina
 IDX information is provided exclusively for personal, non-commercial use, and may not be used for any purpose other than to identify prospective properties consumers may be interested in purchasing. Click here for more details
IDX information is provided exclusively for personal, non-commercial use, and may not be used for any purpose other than to identify prospective properties consumers may be interested in purchasing. Click here for more details

