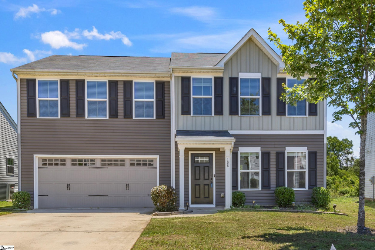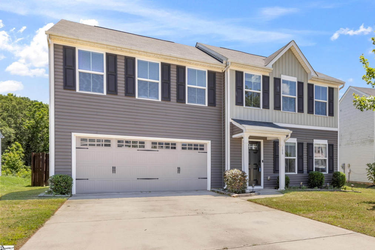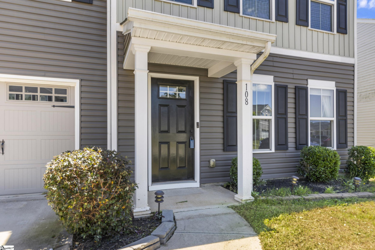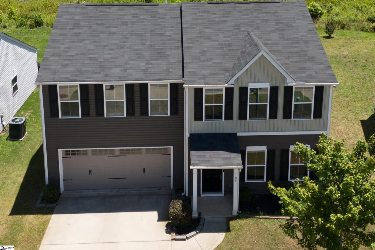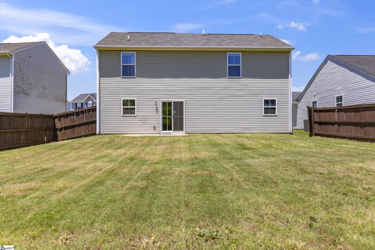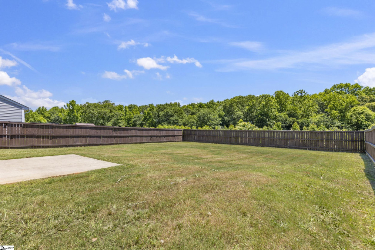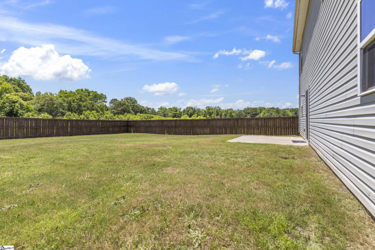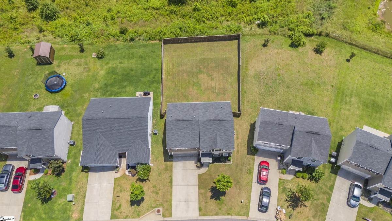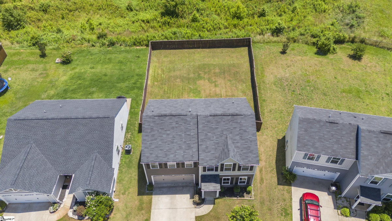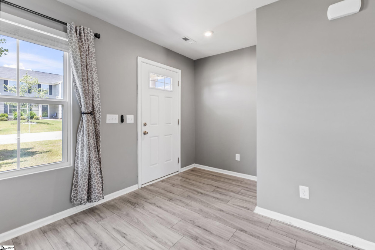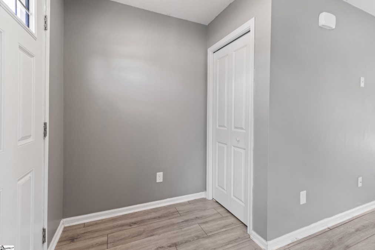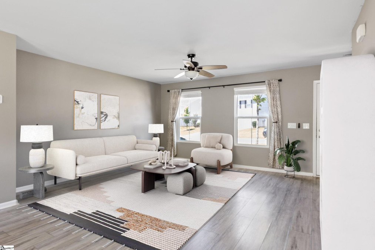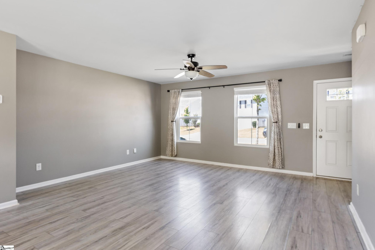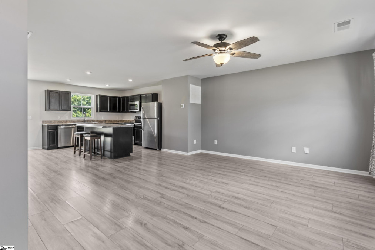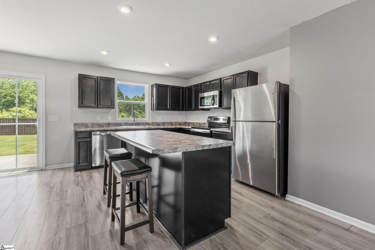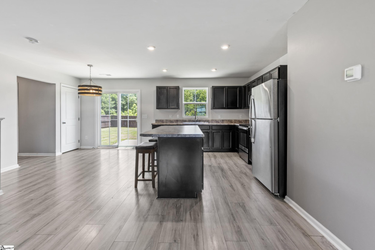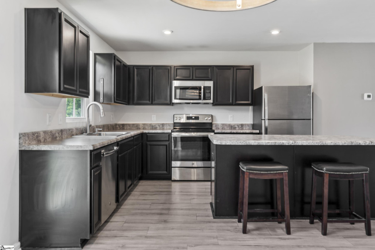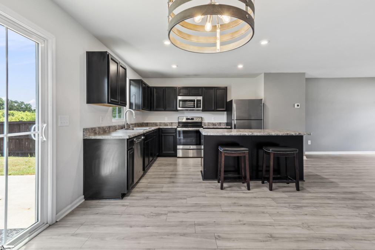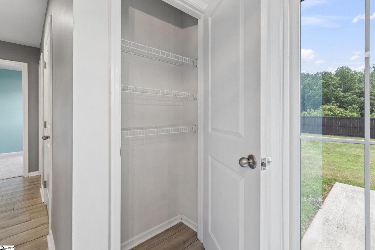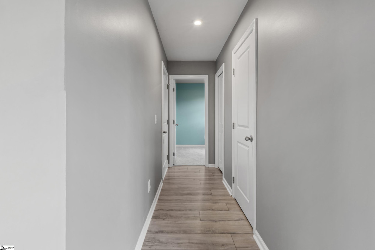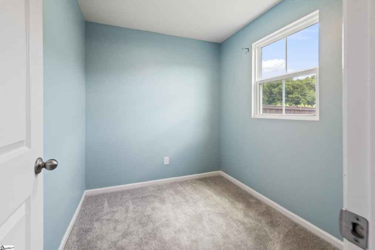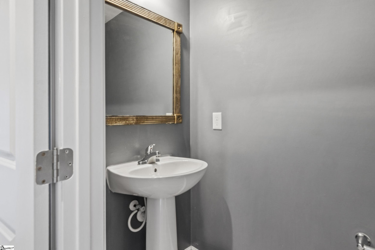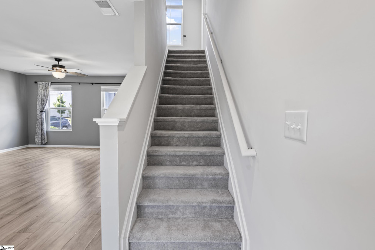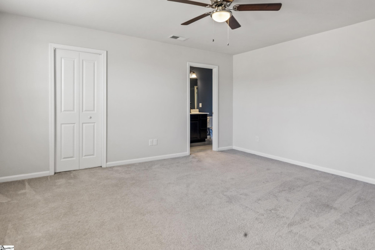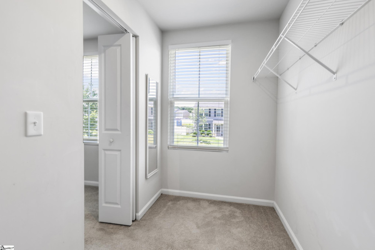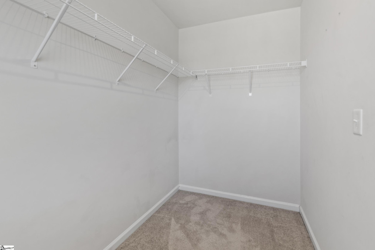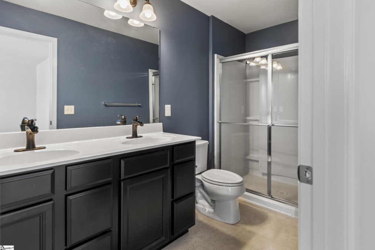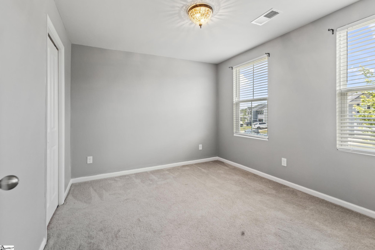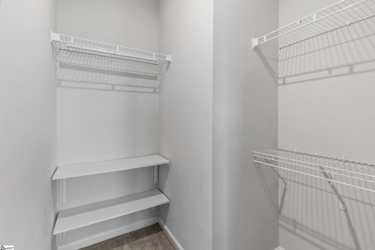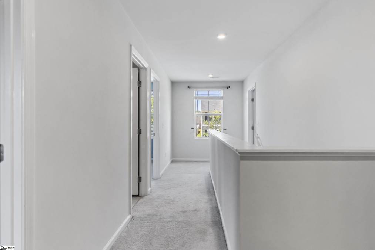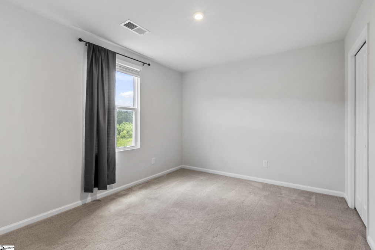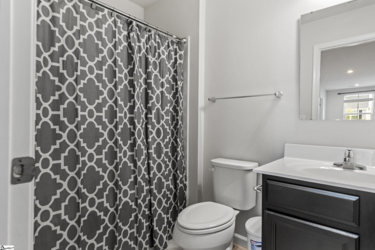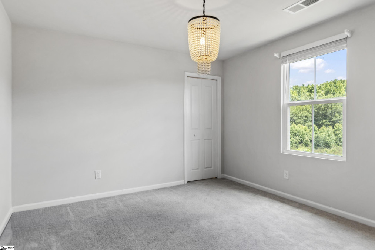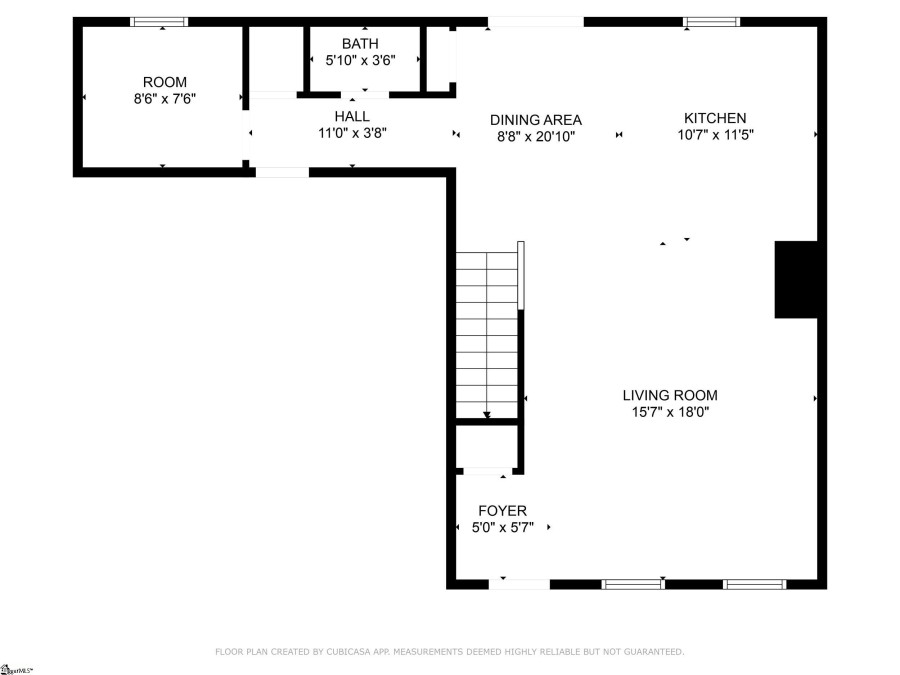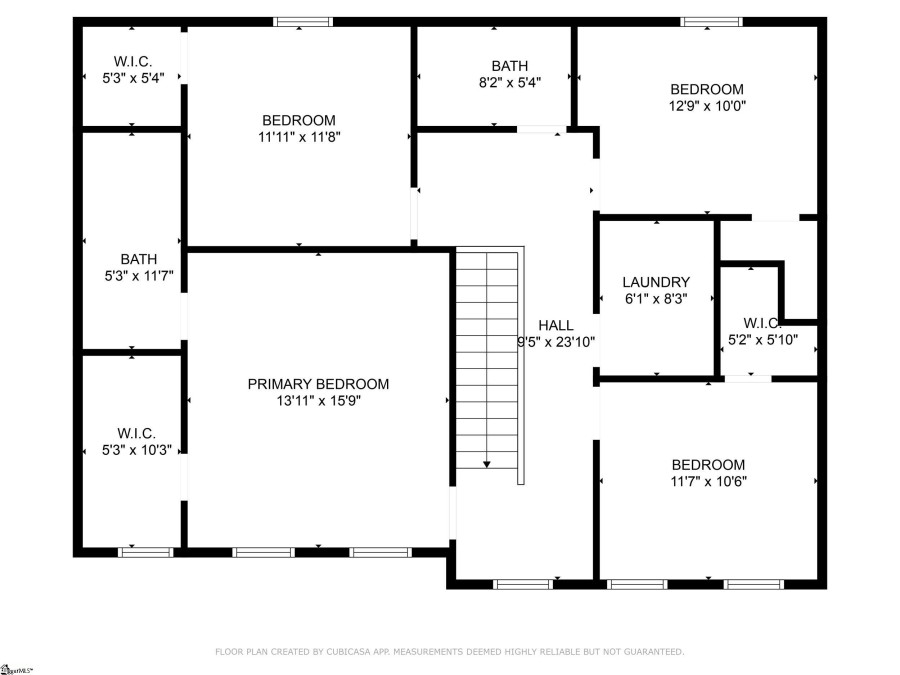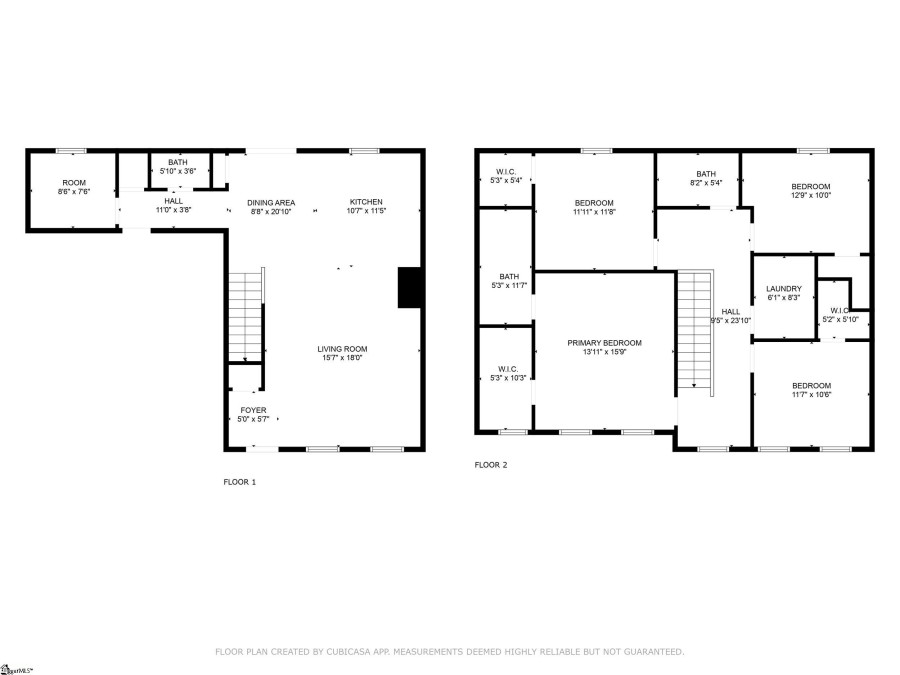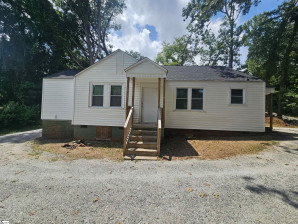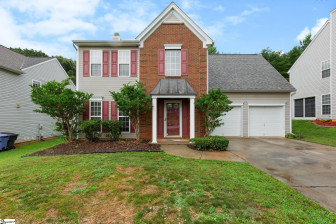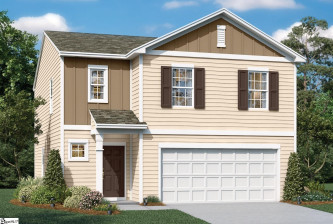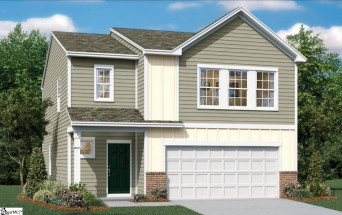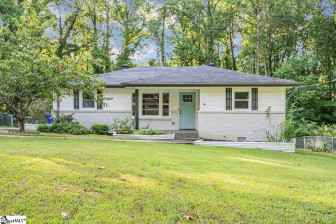108 Castlebrook , Greenville, SC 29605
- Price $305,000
- Beds 4
- Baths 2.00
- Sq.Ft. 0
- Acres 0.16
- Year 2018
- Days 45
- Save
- Social
Interested in 108 Castlebrook Greenville, SC 29605 ?
Get Connected with a Local Expert
Mortgage Calculator For 108 Castlebrook Greenville, SC 29605
Home details on 108 Castlebrook Greenville, SC 29605:
This beautiful 4 beds 2.00 baths home is located at 108 Castlebrook Greenville, SC 29605 and listed at $305,000 with 0 sqft of living space.
108 Castlebrook was built in 2018 and sits on a 0.16 acre lot.
If you’d like to request more information on 108 Castlebrook please contact us to assist you with your real estate needs. To find similar homes like 108 Castlebrook simply scroll down or you can find other homes for sale in Greenville, the neighborhood of Castlebrook or in 29605. By clicking the highlighted links you will be able to find more homes similar to 108 Castlebrook . Please feel free to reach out to us at any time for help and thank you for using the uphomes website!
Homes Similar to 108 Castlebrook Greenville, SC 29605
Popular Home Searches in Greenville
Communities in Greenville, SC
Greenville, South Carolina
Other Cities of South Carolina
 IDX information is provided exclusively for personal, non-commercial use, and may not be used for any purpose other than to identify prospective properties consumers may be interested in purchasing. Click here for more details
IDX information is provided exclusively for personal, non-commercial use, and may not be used for any purpose other than to identify prospective properties consumers may be interested in purchasing. Click here for more details

