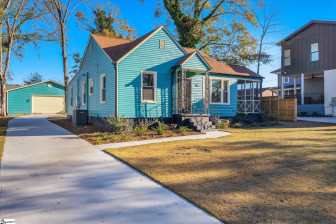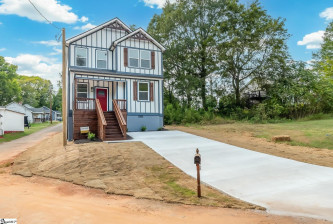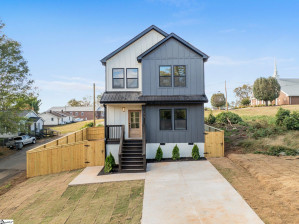105 Pine
Greenville, SC 29601- Price $500,000
- Beds 3
- Baths 2.00
- Sq.Ft. 0
- Acres 0.16
- Year 2021
- DOM 444 Days
- Save
- Social
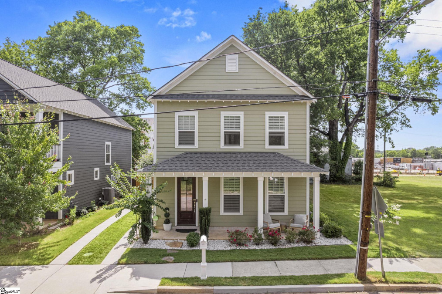

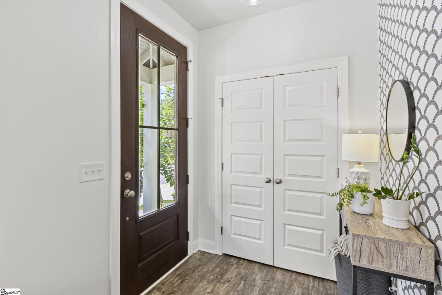
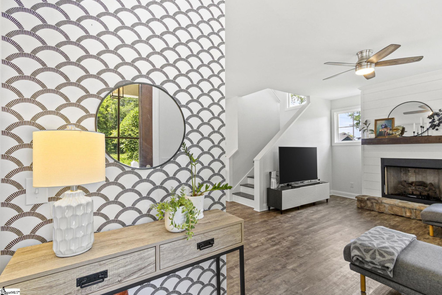
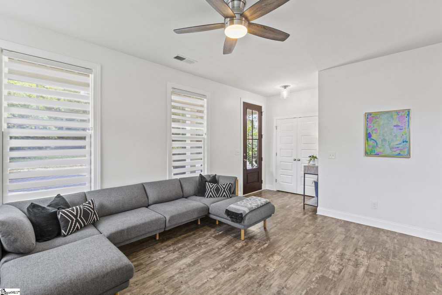
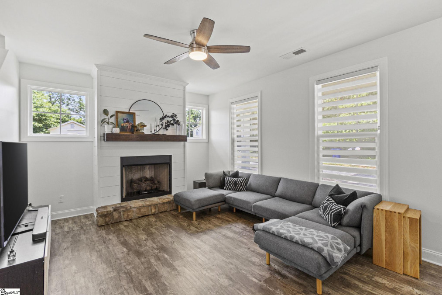

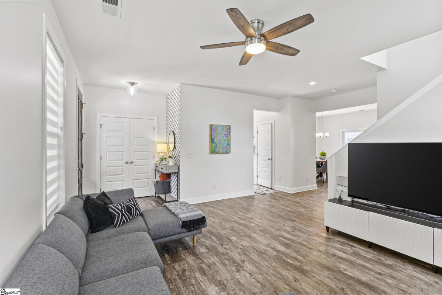
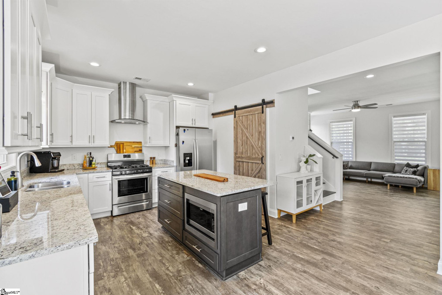
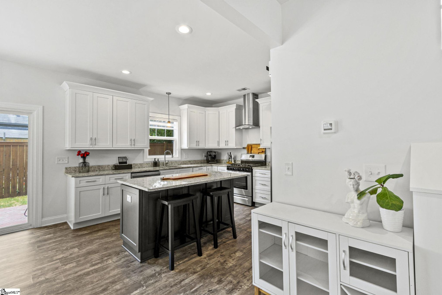
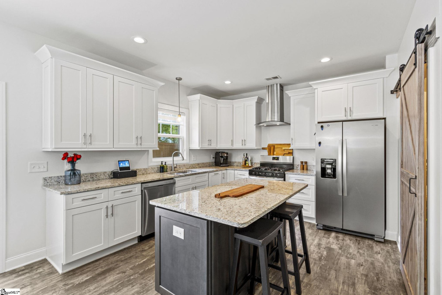
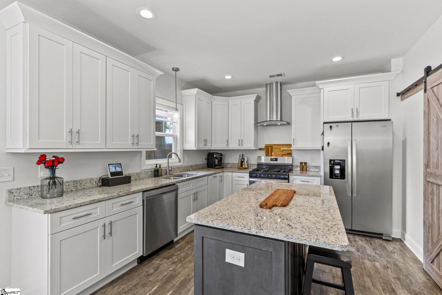

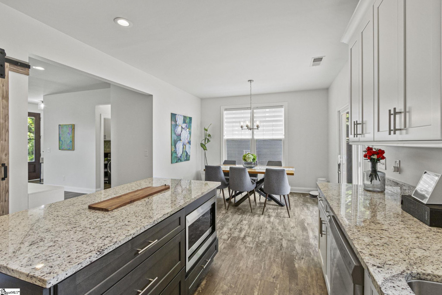
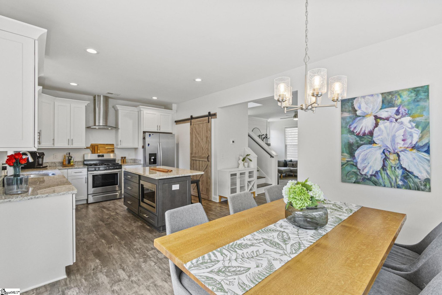
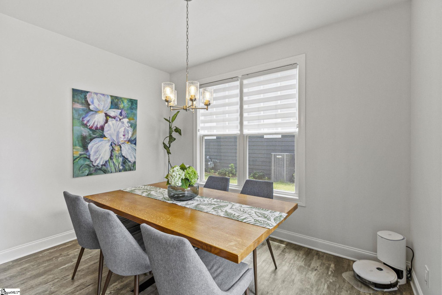
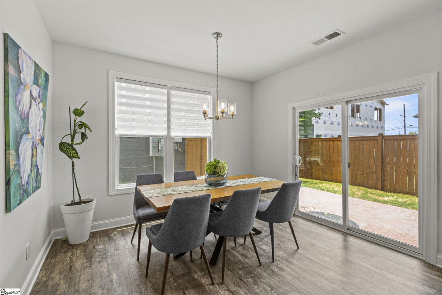


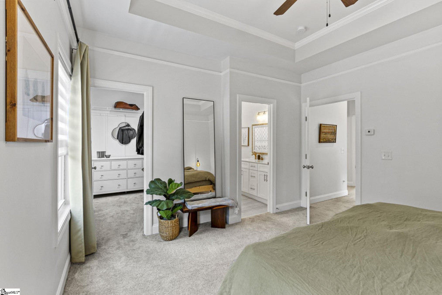

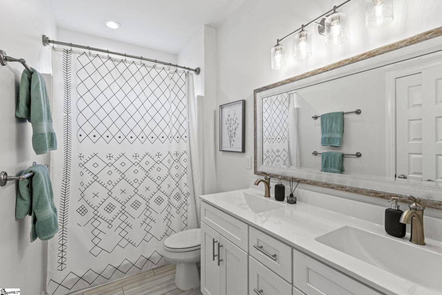


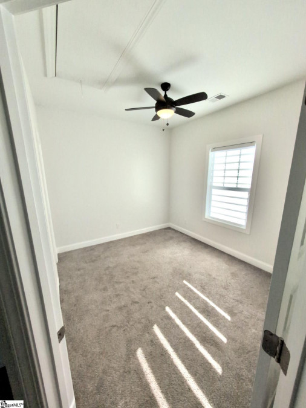
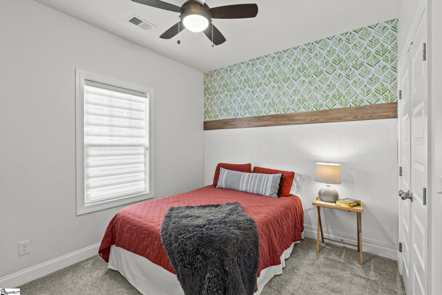
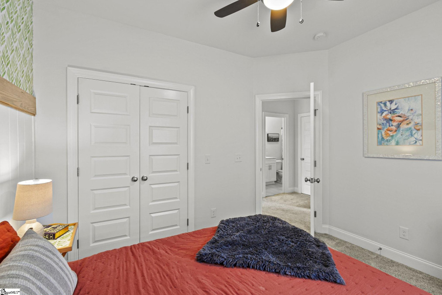
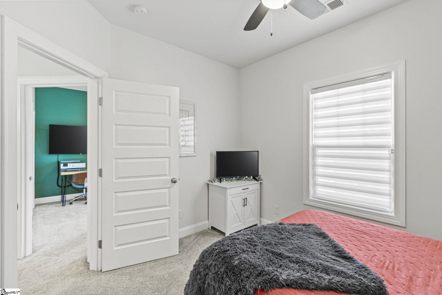
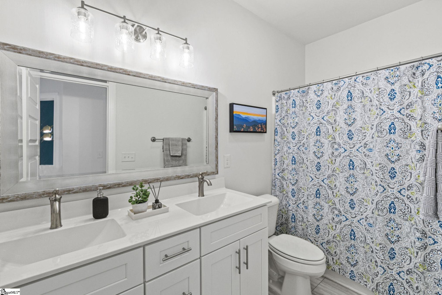
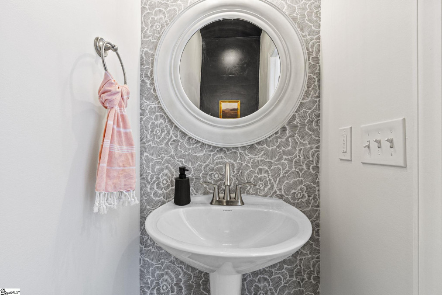
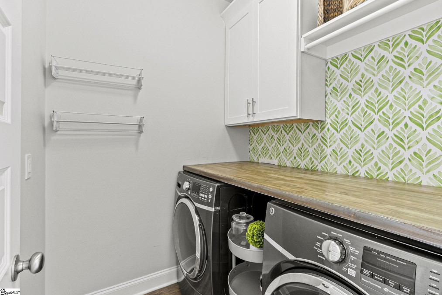
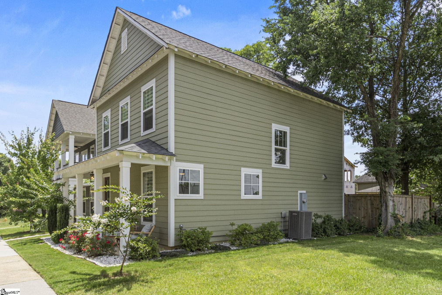
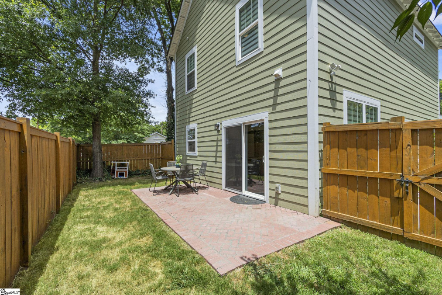
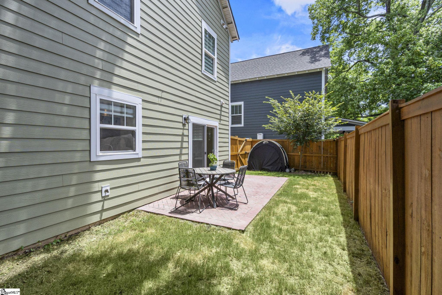
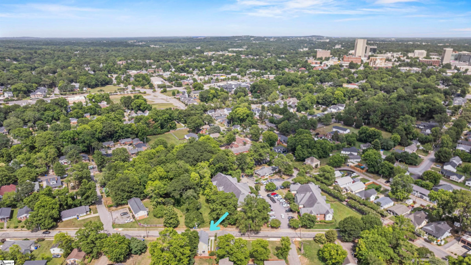

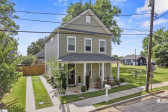
















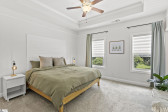

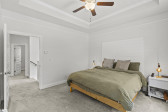

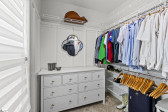












105 Pine , Greenville, SC 29601
- Price $500,000
- Beds 3
- Baths 2.00
- Sq.Ft. 0
- Acres 0.16
- Year 2021
- Days 444
- Save
- Social
Welcome To 105 Pine Street In Downtown Greenville Just Minutes From Main Street, Unity Park And The Swamp Rabbit Bike Trail! Located In The Popular Hampton/pinkney Area. This 2 Story, 3 Bedroom, 2 1/2 Bathroom Home Is Less Than 3 Years Old And Has Been Loved And Maintained And It Shows! As You Approach The Home You Will Love The Curb Appeal, Mature Land Scape, The Beautiful Wood Front Door And The Inviting Front Covered Patio Area. When You Enter You Will Appreciate The Large Living Room With Plenty Of Natural Light And The Beautiful Gas Log Fireplace That Was Done With Shiplap, A Stunning Wood Mantel And A Natural Stone Base Hearth. This Is Sure To Be The Focal Point In The Home. This Home Has Beautiful Laminate Floors Throughout The Main Floor And Tile In The Full Bathrooms. There Is A Walk-in Laundry Room With Plenty Of Cabinets, A Counter Top Folding Area And Spunky Accent Wall Paper To Help Make The Task Of Doing Laundry Enjoyable. The Powder Room Down Stairs Also Has Beautiful Accent Wallpaper Giving The Space Color And Design. The Large Kitchen Has Plenty Of Cabinets, Granite Counter Tops, Stainless Appliances With A Gas Range And Modern Vent Hood. You Are Sure To Love The Large Island That Comes With Plenty Of Drawers And Cabinets For Additional Storage. This Island Is Perfect For Entertaining And Includes A Built-in Microwave. There Is A Nice Size Pantry With A Barn Door In The Kitchen. Adjacent To The Kitchen Is A Large Dining Space With Access To The Back Yard. The Home Includes Custom Zebra Blinds Throughout Most Of The Home That Gives You Lots Of Light But Also Privacy If Needed. Up The Wood Stairs Are The 3 Bedrooms. The Primary Suite Comes Complete With A Walk-in Closet, Full Bathroom With A Double Vanity, Large Shower Stall And A Built-in Shiplap Headboard. The 2nd Bath Also Includes A Double Vanity, And Full-size Tub. Outback There Is A Newer Brick Paved Patio And Fenced In Yard. Giving You Entertaining Space And Private Yard Space. The Home Has Hard Board Siding, Energy Rated Windows, Tankless Hot Water Heater, Google Thermostat And Is Equipped With High-speed Internet Capability. Parking Includes Your Own Paved Side Driveway. This Home Is Better Than New And Has No Hoa! Don’t Miss Out On Your Chance To Live In Beautiful Downtown Greenville Close To All The Amazing Shops, Restaurants And Events.
Home Details
105 Pine Greenville, SC 29601
- Status Under Contract
- MLS® # 1534988
- Price $500,000
- Listed Date 12-02-2024
- Bedrooms 3
- Bathrooms 2.00
- Full Baths 2
- Half Baths 1
- Square Footage 0
- Acres 0.16
- Year Built 2021
- Type Single Family
Property History
- Date 30/08/2024
- Details Price Reduced (from $519,000)
- Price $500,000
- Change -19000 ($-3.80%)
Community Information For 105 Pine Greenville, SC 29601
- Address 105 Pine
- City Greenville
- County Greenville
- State SC
- Zip Code 29601
School Information
- Elementary A J Whittenberg
- Middle Greenville
- High Greenville
Amenities For 105 Pine Greenville, SC 29601
- Garages None
Interior
- Appliances Dishwasher, stand Alone Range-gas, microwave-built In, range Hood
- Heating Electric
Exterior
- Construction Contingency Contract
Additional Information
- Date Listed August 15th, 2024
Listing Details
- Listing Office Nest Realty Greenville Llc
Financials
- $/SqFt $0
Description Of 105 Pine Greenville, SC 29601
Welcome To 105 Pine Street In Downtown Greenville Just Minutes From Main Street, Unity Park And The Swamp Rabbit Bike Trail! Located In The Popular Hampton/pinkney Area. This 2 Story, 3 Bedroom, 2 1/2 Bathroom Home Is Less Than 3 Years Old And Has Been Loved And Maintained And It Shows! As You Approach The Home You Will Love The Curb Appeal, Mature Land Scape, The Beautiful Wood Front Door And The Inviting Front Covered Patio Area. When You Enter You Will Appreciate The Large Living Room With Plenty Of Natural Light And The Beautiful Gas Log Fireplace That Was Done With Shiplap, A Stunning Wood Mantel And A Natural Stone Base Hearth. This Is Sure To Be The Focal Point In The Home. This Home Has Beautiful Laminate Floors Throughout The Main Floor And Tile In The Full Bathrooms. There Is A Walk-in Laundry Room With Plenty Of Cabinets, A Counter Top Folding Area And Spunky Accent Wall Paper To Help Make The Task Of Doing Laundry Enjoyable. The Powder Room Down Stairs Also Has Beautiful Accent Wallpaper Giving The Space Color And Design. The Large Kitchen Has Plenty Of Cabinets, Granite Counter Tops, Stainless Appliances With A Gas Range And Modern Vent Hood. You Are Sure To Love The Large Island That Comes With Plenty Of Drawers And Cabinets For Additional Storage. This Island Is Perfect For Entertaining And Includes A Built-in Microwave. There Is A Nice Size Pantry With A Barn Door In The Kitchen. Adjacent To The Kitchen Is A Large Dining Space With Access To The Back Yard. The Home Includes Custom Zebra Blinds Throughout Most Of The Home That Gives You Lots Of Light But Also Privacy If Needed. Up The Wood Stairs Are The 3 Bedrooms. The Primary Suite Comes Complete With A Walk-in Closet, Full Bathroom With A Double Vanity, Large Shower Stall And A Built-in Shiplap Headboard. The 2nd Bath Also Includes A Double Vanity, And Full-size Tub. Outback There Is A Newer Brick Paved Patio And Fenced In Yard. Giving You Entertaining Space And Private Yard Space. The Home Has Hard Board Siding, Energy Rated Windows, Tankless Hot Water Heater, Google Thermostat And Is Equipped With High-speed Internet Capability. Parking Includes Your Own Paved Side Driveway. This Home Is Better Than New And Has No Hoa! Don’t Miss Out On Your Chance To Live In Beautiful Downtown Greenville Close To All The Amazing Shops, Restaurants And Events.
Interested in 105 Pine Greenville, SC 29601 ?
Get Connected with a Local Expert
Mortgage Calculator For 105 Pine Greenville, SC 29601
Home details on 105 Pine Greenville, SC 29601:
This beautiful 3 beds 2.00 baths home is located at 105 Pine Greenville, SC 29601 and listed at $500,000 with 0 sqft of living space.
105 Pine was built in 2021 and sits on a 0.16 acre lot.
If you’d like to request more information on 105 Pine please contact us to assist you with your real estate needs. To find similar homes like 105 Pine simply scroll down or you can find other homes for sale in Greenville, the neighborhood of or in 29601. By clicking the highlighted links you will be able to find more homes similar to 105 Pine . Please feel free to reach out to us at any time for help and thank you for using the uphomes website!
Home Details
105 Pine Greenville, SC 29601
- Status Under Contract
- MLS® # 1534988
- Price $500,000
- Listed Date 12-02-2024
- Bedrooms 3
- Bathrooms 2.00
- Full Baths 2
- Half Baths 1
- Square Footage 0
- Acres 0.16
- Year Built 2021
- Type Single Family
Property History
- Date 30/08/2024
- Details Price Reduced (from $519,000)
- Price $500,000
- Change -19000 ($-3.80%)
Community Information For 105 Pine Greenville, SC 29601
- Address 105 Pine
- City Greenville
- County Greenville
- State SC
- Zip Code 29601
School Information
- Elementary A J Whittenberg
- Middle Greenville
- High Greenville
Amenities For 105 Pine Greenville, SC 29601
- Garages None
Interior
- Appliances Dishwasher, stand Alone Range-gas, microwave-built In, range Hood
- Heating Electric
Exterior
- Construction Contingency Contract
Additional Information
- Date Listed August 15th, 2024
Listing Details
- Listing Office Nest Realty Greenville Llc
Financials
- $/SqFt $0
Homes Similar to 105 Pine Greenville, SC 29601
View in person

Call Inquiry

Share This Property
105 Pine Greenville, SC 29601
MLS® #: 1534988
Pre-Approved
Communities in Greenville, SC
Greenville, South Carolina
Other Cities of South Carolina
 IDX information is provided exclusively for personal, non-commercial use, and may not be used for any purpose other than to identify prospective properties consumers may be interested in purchasing. Click here for more details
IDX information is provided exclusively for personal, non-commercial use, and may not be used for any purpose other than to identify prospective properties consumers may be interested in purchasing. Click here for more details
