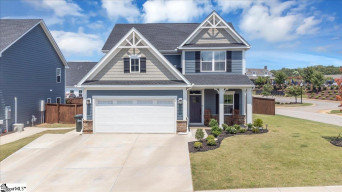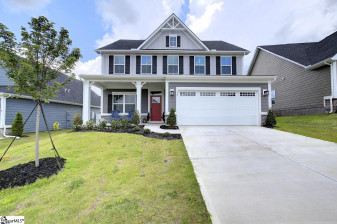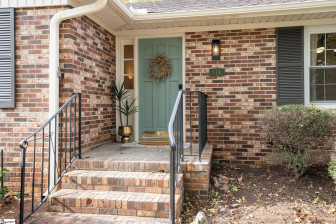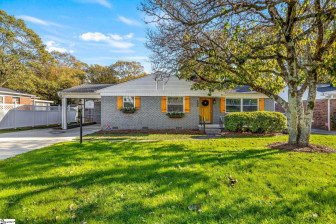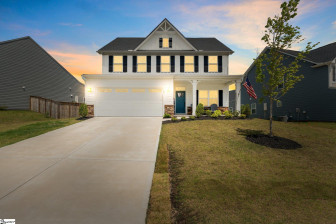104 Beechridge
Greenville, SC 29607- Price $473,000
- Beds 4
- Baths 2.00
- Sq.Ft. 0
- Acres 0.2
- Year 0
- DOM 479 Days
- Save
- Social

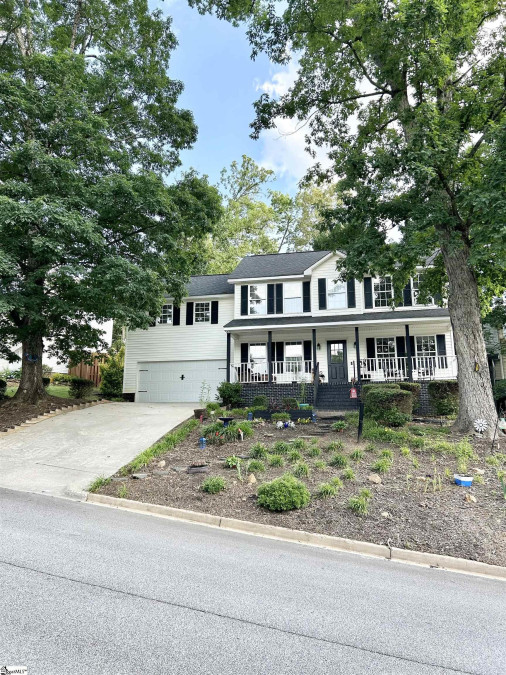




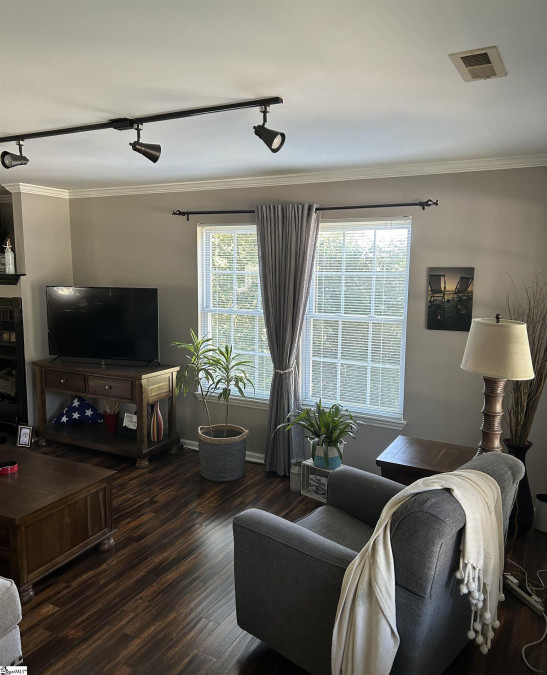



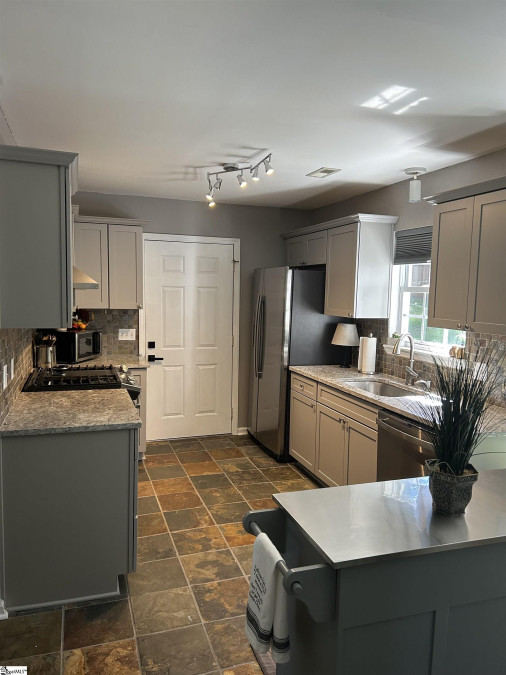
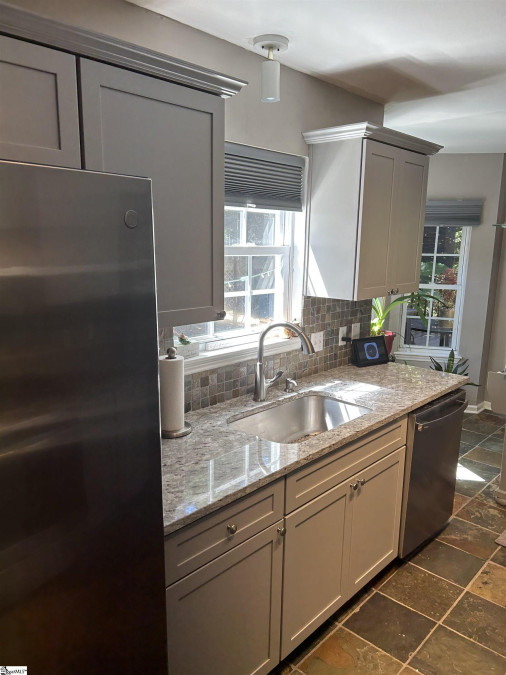



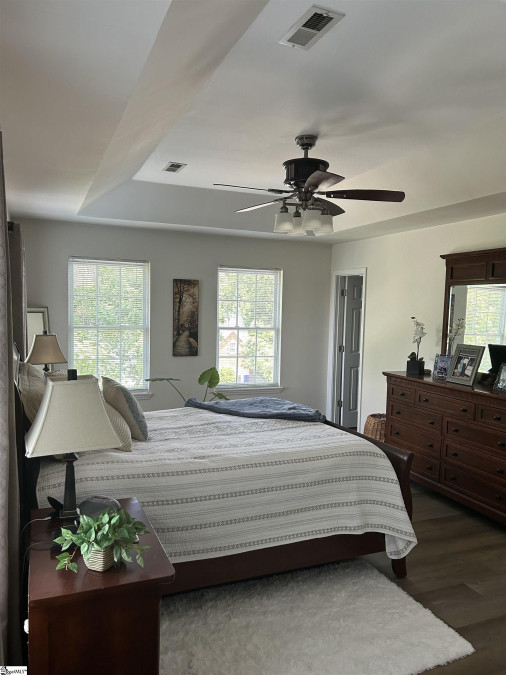
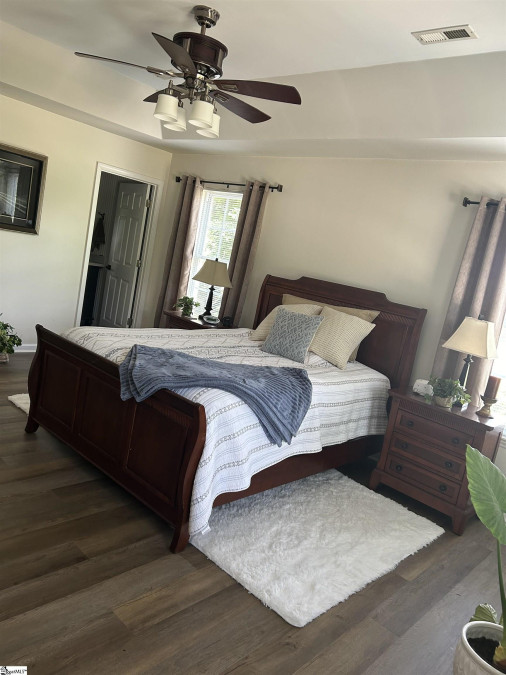










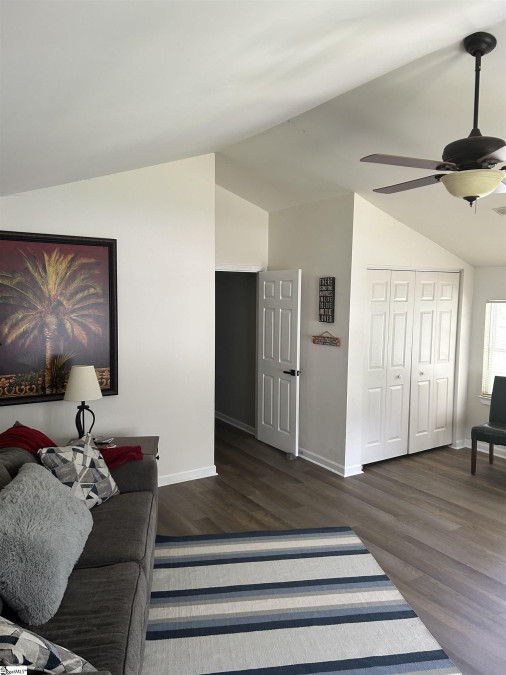








































104 Beechridge , Greenville, SC 29607
- Price $473,000
- Beds 4
- Baths 2.00
- Sq.Ft. 0
- Acres 0.2
- Year 0
- Days 479
- Save
- Social
Priced Below Appraisal Value! The Location Of This Small Quant Neighborhood Tucked Back Off Parkins Mill Road/duvall Drive Is Perfect! The Parkins Mill Area Is One Of The Most Desirable Areas In Greenville To Live With Many Sprawling Estates, Close Proximity To I-85, Swamp Rabbit Trail And Downtown. There Have Been Many Updates In The Last Few Years Including A New Roof, New Hvac System, New Kitchen Cabinets, Granite Countertops And Appliances, Updated Master Bathroom And First Floor Half-bath And Lvt Flooring. Enjoy The Beautiful Outdoors Sitting On Your Charming Large Front Porch Or Back Deck Or Cozy Up To The Indoor Gas Fireplace On Those Chilly Evenings. Enjoy The Natural Light Provided By The Many Windows Throughout. This House Has 4 Bedrooms And 2 Full Bathrooms Upstairs And A Half Bath On The First Floor. There Is A 2-car Garage With Plenty Of Storage Space. The First-floor Laundry Closet Has Room For Very Large Capacity Washer And Dryer. Enjoy Owning A Home With Established Trees And Landscaping In A Neighborhood Where Everyone Takes Pride In The Look Of Their Home And Beautiful Lawns. Minimal Traffic In This Neighborhood Consists Of Neighbors And Visitors As It Is Not A Through Street – Only One Way In And One Way Out! Located Only 3.5 Miles From Beautiful Downtown Greenville And Easy To Get To Without Having To Travel On Any Major Highways Or Interstates. You Can Enjoy The Many Restaurants And Events In Downtown Greenville Less Than 15 Minutes Away Without Heavy Traffic Headaches!
Home Details
104 Beechridge Greenville, SC 29607
- Status Under Contract
- MLS® # 1527581
- Price $473,000
- Listed Date 10-28-2024
- Bedrooms 4
- Bathrooms 2.00
- Full Baths 2
- Half Baths 1
- Square Footage 0
- Acres 0.2
- Year Built 0
- Type Single Family
Community Information For 104 Beechridge Greenville, SC 29607
- Address 104 Beechridge
- Subdivision Parkins Grove
- City Greenville
- County Greenville
- State SC
- Zip Code 29607
School Information
- Elementary Sara Collins
- Middle Beck
- High J L Mann
Amenities For 104 Beechridge Greenville, SC 29607
- Garages Attached Garage 2 Cars, Key Pad Entry
Interior
- Appliances Cook Top-gas, dishwasher, disposal, refrigerator, oven-gas, ice Machine
- Heating Natural Gas
Exterior
- Construction Contingency Contract
Additional Information
- Date Listed May 23rd, 2024
Listing Details
- Listing Office Greenville Realty, Llc
Financials
- $/SqFt $0
Description Of 104 Beechridge Greenville, SC 29607
Priced Below Appraisal Value! The Location Of This Small Quant Neighborhood Tucked Back Off Parkins Mill Road/duvall Drive Is Perfect! The Parkins Mill Area Is One Of The Most Desirable Areas In Greenville To Live With Many Sprawling Estates, Close Proximity To I-85, Swamp Rabbit Trail And Downtown. There Have Been Many Updates In The Last Few Years Including A New Roof, New Hvac System, New Kitchen Cabinets, Granite Countertops And Appliances, Updated Master Bathroom And First Floor Half-bath And Lvt Flooring. Enjoy The Beautiful Outdoors Sitting On Your Charming Large Front Porch Or Back Deck Or Cozy Up To The Indoor Gas Fireplace On Those Chilly Evenings. Enjoy The Natural Light Provided By The Many Windows Throughout. This House Has 4 Bedrooms And 2 Full Bathrooms Upstairs And A Half Bath On The First Floor. There Is A 2-car Garage With Plenty Of Storage Space. The First-floor Laundry Closet Has Room For Very Large Capacity Washer And Dryer. Enjoy Owning A Home With Established Trees And Landscaping In A Neighborhood Where Everyone Takes Pride In The Look Of Their Home And Beautiful Lawns. Minimal Traffic In This Neighborhood Consists Of Neighbors And Visitors As It Is Not A Through Street – Only One Way In And One Way Out! Located Only 3.5 Miles From Beautiful Downtown Greenville And Easy To Get To Without Having To Travel On Any Major Highways Or Interstates. You Can Enjoy The Many Restaurants And Events In Downtown Greenville Less Than 15 Minutes Away Without Heavy Traffic Headaches!
Interested in 104 Beechridge Greenville, SC 29607 ?
Get Connected with a Local Expert
Mortgage Calculator For 104 Beechridge Greenville, SC 29607
Home details on 104 Beechridge Greenville, SC 29607:
This beautiful 4 beds 2.00 baths home is located at 104 Beechridge Greenville, SC 29607 and listed at $473,000 with 0 sqft of living space.
104 Beechridge was built in 0 and sits on a 0.2 acre lot.
If you’d like to request more information on 104 Beechridge please contact us to assist you with your real estate needs. To find similar homes like 104 Beechridge simply scroll down or you can find other homes for sale in Greenville, the neighborhood of Parkins Grove or in 29607. By clicking the highlighted links you will be able to find more homes similar to 104 Beechridge . Please feel free to reach out to us at any time for help and thank you for using the uphomes website!
Home Details
104 Beechridge Greenville, SC 29607
- Status Under Contract
- MLS® # 1527581
- Price $473,000
- Listed Date 10-28-2024
- Bedrooms 4
- Bathrooms 2.00
- Full Baths 2
- Half Baths 1
- Square Footage 0
- Acres 0.2
- Year Built 0
- Type Single Family
Community Information For 104 Beechridge Greenville, SC 29607
- Address 104 Beechridge
- Subdivision Parkins Grove
- City Greenville
- County Greenville
- State SC
- Zip Code 29607
School Information
- Elementary Sara Collins
- Middle Beck
- High J L Mann
Amenities For 104 Beechridge Greenville, SC 29607
- Garages Attached Garage 2 Cars, Key Pad Entry
Interior
- Appliances Cook Top-gas, dishwasher, disposal, refrigerator, oven-gas, ice Machine
- Heating Natural Gas
Exterior
- Construction Contingency Contract
Additional Information
- Date Listed May 23rd, 2024
Listing Details
- Listing Office Greenville Realty, Llc
Financials
- $/SqFt $0
Homes Similar to 104 Beechridge Greenville, SC 29607
View in person

Call Inquiry

Share This Property
104 Beechridge Greenville, SC 29607
MLS® #: 1527581
Pre-Approved
Communities in Greenville, SC
Greenville, South Carolina
Other Cities of South Carolina
 IDX information is provided exclusively for personal, non-commercial use, and may not be used for any purpose other than to identify prospective properties consumers may be interested in purchasing. Click here for more details
IDX information is provided exclusively for personal, non-commercial use, and may not be used for any purpose other than to identify prospective properties consumers may be interested in purchasing. Click here for more details
