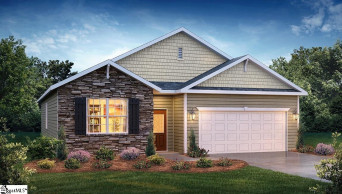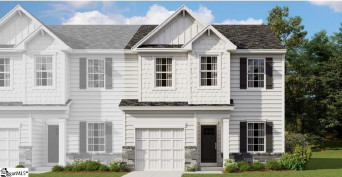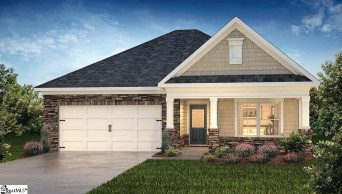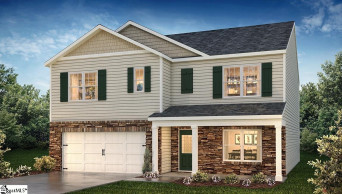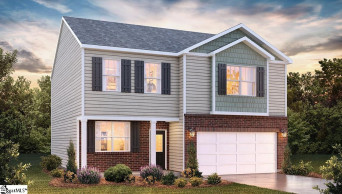28 Kendals
Fountain Inn, SC 29644- Price $349,900
- Beds 4
- Baths 2.00
- Sq.Ft. 0
- Acres 0.34
- Year 2020
- DOM 471 Days
- Save
- Social
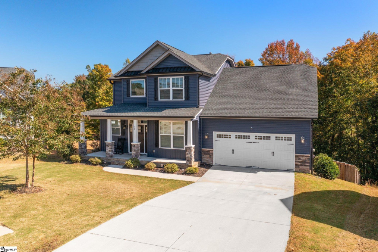
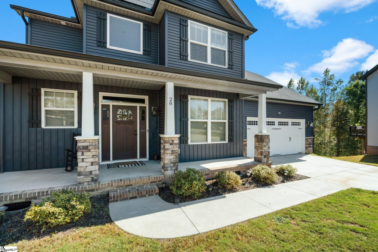
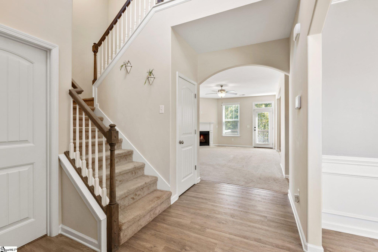
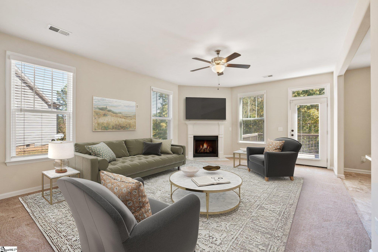
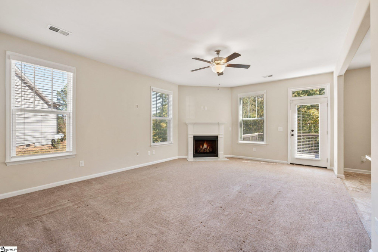
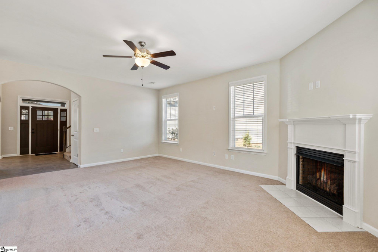
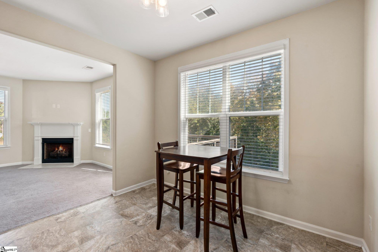
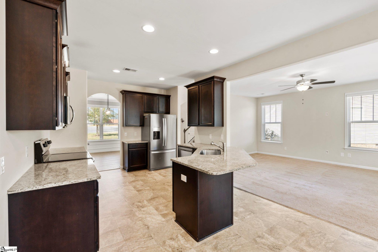
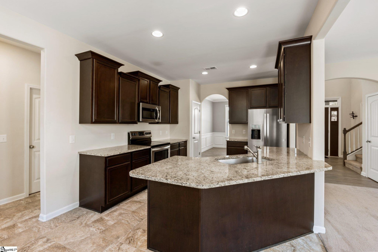
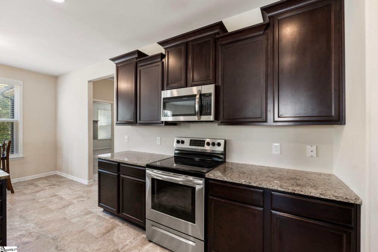
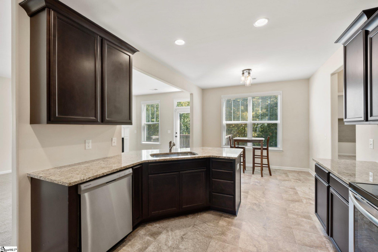
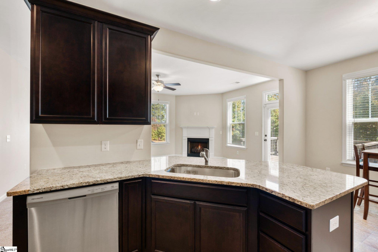
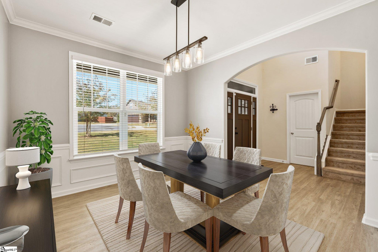
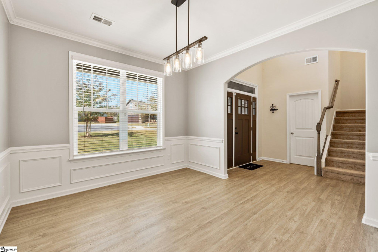
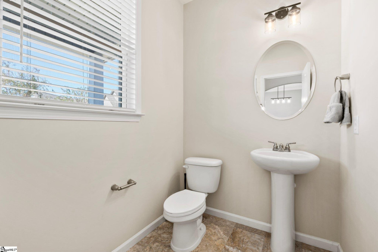
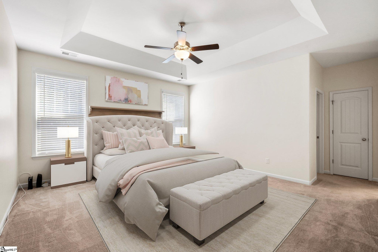
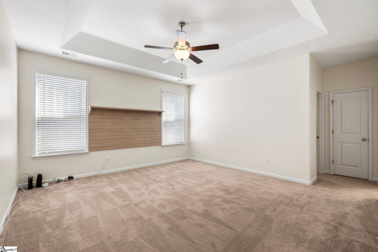
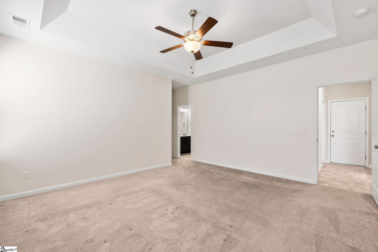
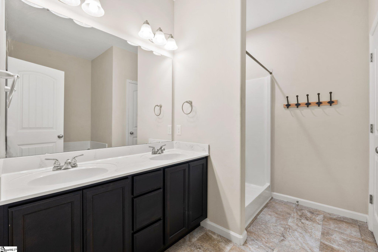
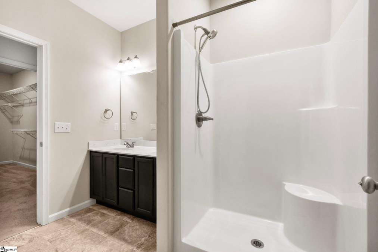
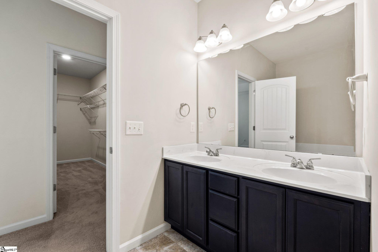
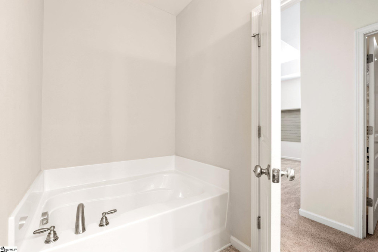
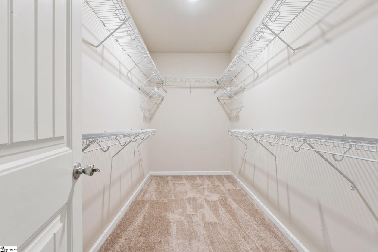
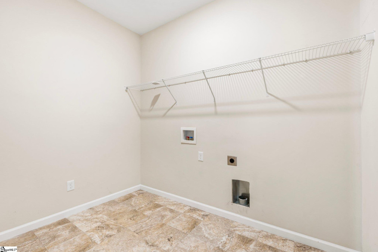
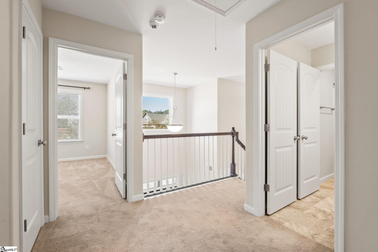
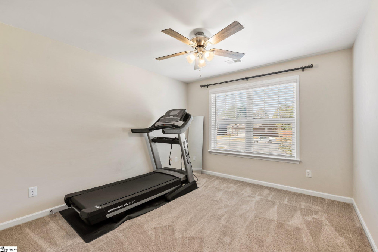
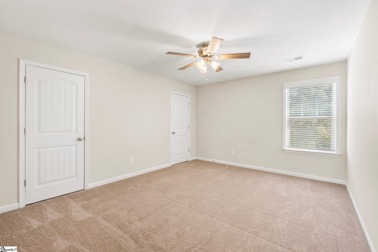
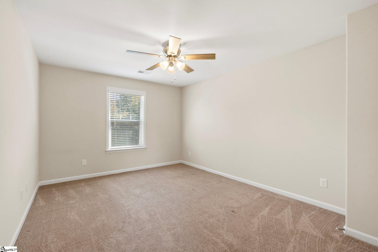
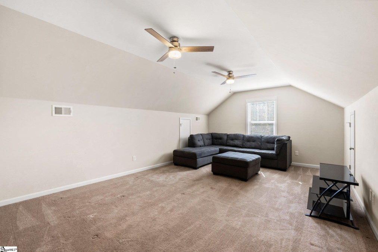
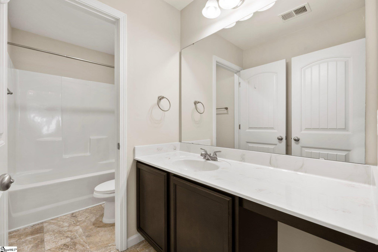
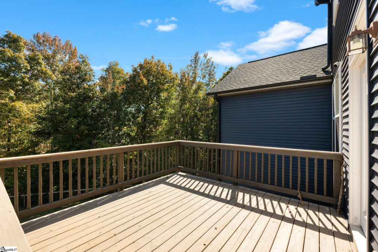
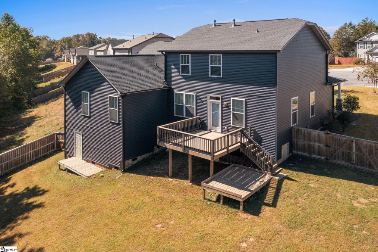
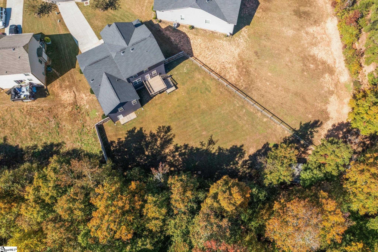
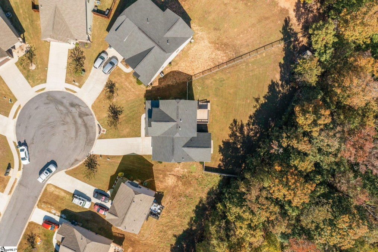
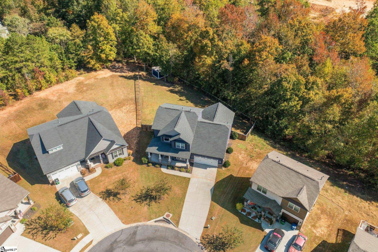
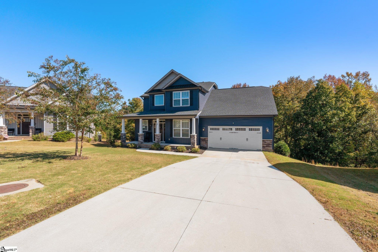




































28 Kendals , Fountain Inn, SC 29644
- Price $349,900
- Beds 4
- Baths 2.00
- Sq.Ft. 0
- Acres 0.34
- Year 2020
- Days 471
- Save
- Social
Your Dream Home Awaits In Trailside @ Garrett, Fountain Inn! Location Is Everything, And This Beauti ful Home Delivers! Just Minutes From Downtown Fountain Inn, A Quick Drive To The New Fountain Inn High School, And Near The Trail Head For The Scenic Swamp Rabbit Trail, This Home Boasts The Perfect Blend Of Convenience And Lifestyle. Built In 2020, This Home Feels Brand New With Modern Upgrades Throughout. Step Onto The Craftsman-style Covered Rocking Chair Front Porch. When You Enter The Home, You’re Greeted By A Welcoming 2-story Foyer Showcasing The Staircase, A Half Bath, A Formal Dining Room With Elegant Trim And Lvp Floors Flows Seamlessly Into The Spacious, Open-concept Kitchen With Breakfast Area And A Large Family Room—perfect For Entertaining And Everyday Living. The Main-floor Primary Bedroom Suite Boasts Tray Ceilings With A Ceiling Fan, A Large Walk-in Closet, And A Luxurious Bathroom Complete With Double Sinks, A Separate Soaking Tub, A Walk-in Shower, And Marble Countertops With Easy Access To The Laundry Room. Best Of All, You’ll Enjoy Beautiful Views Of The Private Backyard Right From Your Bedroom Window. Upstairs, You’ll Find Three Additional Bedrooms, A Large Flex Room With Attic Access, And A Second Full Bath—presents Plenty Of Space For Family, Guests, Or A Home Office. Storage Will Never Be An Issue Here! This Home Comes With Numerous Upgrades, Including Lvp Floors In The Entry And Dining Room, 42" Cabinets And Stainless Steel Appliances In The Kitchen, Crown Molding In The Dining Room, 2” Faux Wood Blinds Throughout The Home, Arched Doorways And Rounded Corners For Added Architectural Charm, Cozy Fireplace In The Living Area, Ring Doorbell And Alarm System With Cameras For Added Security, Extended Driveway For Extra Parking And A Well-manicured Lawn That Enhances Curb Appeal. The Dual Level Deck Overlooks The Fenced Backyard With Storage Building And Is Your Personal Oasis, Bordered By A Lush Tree Line That Ensures Peaceful Privacy. It’s The Perfect Space For Relaxing Evenings Outdoors Or Entertaining Friends. Appliances Included: Smooth-top Stove, Built-in Microwave, Dishwasher, And Refrigerator. Don’t Miss This Opportunity! With 4 Bedrooms, 2.5 Baths, And A Large Flex Room, This Home Has Space, Style, And Comfort. Schedule Your Showing Today And Experience All That This Incredible Home Has Available!
Home Details
28 Kendals Fountain Inn, SC 29644
- Status Under Contract
- MLS® # 1540379
- Price $349,900
- Listed Date 10-24-2024
- Bedrooms 4
- Bathrooms 2.00
- Full Baths 2
- Half Baths 1
- Square Footage 0
- Acres 0.34
- Year Built 2020
- Type Single Family
Community Information For 28 Kendals Fountain Inn, SC 29644
- Address 28 Kendals
- Subdivision Trailside At Garrett
- City Fountain Inn
- County Greenville
- State SC
- Zip Code 29644
School Information
- Elementary Fountain Inn
- Middle Bryson
- High Fountain Inn
Amenities For 28 Kendals Fountain Inn, SC 29644
- Garages Door Opener, Attached Garage 2 Cars
Interior
- Appliances Cook Top-smooth, dishwasher, disposal, cook Top-electric, oven-electric
- Heating Natural Gas
Exterior
- Construction Pending
Additional Information
- Date Listed October 24th, 2024
Listing Details
- Listing Office Re/max Executive Greenville
Financials
- $/SqFt $0
Description Of 28 Kendals Fountain Inn, SC 29644
Your Dream Home Awaits In Trailside @ Garrett, Fountain Inn! Location Is Everything, And This Beautiful Home Delivers! Just Minutes From Downtown Fountain Inn, A Quick Drive To The New Fountain Inn High School, And Near The Trail Head For The Scenic Swamp Rabbit Trail, This Home Boasts The Perfect Blend Of Convenience And Lifestyle. Built In 2020, This Home Feels Brand New With Modern Upgrades Throughout. Step Onto The Craftsman-style Covered Rocking Chair Front Porch. When You Enter The Home, You’re Greeted By A Welcoming 2-story Foyer Showcasing The Staircase, A Half Bath, A Formal Dining Room With Elegant Trim And Lvp Floors Flows Seamlessly Into The Spacious, Open-concept Kitchen With Breakfast Area And A Large Family Room—perfect For Entertaining And Everyday Living. The Main-floor Primary Bedroom Suite Boasts Tray Ceilings With A Ceiling Fan, A Large Walk-in Closet, And A Luxurious Bathroom Complete With Double Sinks, A Separate Soaking Tub, A Walk-in Shower, And Marble Countertops With Easy Access To The Laundry Room. Best Of All, You’ll Enjoy Beautiful Views Of The Private Backyard Right From Your Bedroom Window. Upstairs, You’ll Find Three Additional Bedrooms, A Large Flex Room With Attic Access, And A Second Full Bath—presents Plenty Of Space For Family, Guests, Or A Home Office. Storage Will Never Be An Issue Here! This Home Comes With Numerous Upgrades, Including Lvp Floors In The Entry And Dining Room, 42" Cabinets And Stainless Steel Appliances In The Kitchen, Crown Molding In The Dining Room, 2” Faux Wood Blinds Throughout The Home, Arched Doorways And Rounded Corners For Added Architectural Charm, Cozy Fireplace In The Living Area, Ring Doorbell And Alarm System With Cameras For Added Security, Extended Driveway For Extra Parking And A Well-manicured Lawn That Enhances Curb Appeal. The Dual Level Deck Overlooks The Fenced Backyard With Storage Building And Is Your Personal Oasis, Bordered By A Lush Tree Line That Ensures Peaceful Privacy. It’s The Perfect Space For Relaxing Evenings Outdoors Or Entertaining Friends. Appliances Included: Smooth-top Stove, Built-in Microwave, Dishwasher, And Refrigerator. Don’t Miss This Opportunity! With 4 Bedrooms, 2.5 Baths, And A Large Flex Room, This Home Has Space, Style, And Comfort. Schedule Your Showing Today And Experience All That This Incredible Home Has Available!
Interested in 28 Kendals Fountain Inn, SC 29644 ?
Get Connected with a Local Expert
Mortgage Calculator For 28 Kendals Fountain Inn, SC 29644
Home details on 28 Kendals Fountain Inn, SC 29644:
This beautiful 4 beds 2.00 baths home is located at 28 Kendals Fountain Inn, SC 29644 and listed at $349,900 with 0 sqft of living space.
28 Kendals was built in 2020 and sits on a 0.34 acre lot.
If you’d like to request more information on 28 Kendals please contact us to assist you with your real estate needs. To find similar homes like 28 Kendals simply scroll down or you can find other homes for sale in Fountain Inn, the neighborhood of Trailside At Garrett or in 29644. By clicking the highlighted links you will be able to find more homes similar to 28 Kendals . Please feel free to reach out to us at any time for help and thank you for using the uphomes website!
Home Details
28 Kendals Fountain Inn, SC 29644
- Status Under Contract
- MLS® # 1540379
- Price $349,900
- Listed Date 10-24-2024
- Bedrooms 4
- Bathrooms 2.00
- Full Baths 2
- Half Baths 1
- Square Footage 0
- Acres 0.34
- Year Built 2020
- Type Single Family
Community Information For 28 Kendals Fountain Inn, SC 29644
- Address 28 Kendals
- Subdivision Trailside At Garrett
- City Fountain Inn
- County Greenville
- State SC
- Zip Code 29644
School Information
- Elementary Fountain Inn
- Middle Bryson
- High Fountain Inn
Amenities For 28 Kendals Fountain Inn, SC 29644
- Garages Door Opener, Attached Garage 2 Cars
Interior
- Appliances Cook Top-smooth, dishwasher, disposal, cook Top-electric, oven-electric
- Heating Natural Gas
Exterior
- Construction Pending
Additional Information
- Date Listed October 24th, 2024
Listing Details
- Listing Office Re/max Executive Greenville
Financials
- $/SqFt $0
Homes Similar to 28 Kendals Fountain Inn, SC 29644
View in person

Call Inquiry

Share This Property
28 Kendals Fountain Inn, SC 29644
MLS® #: 1540379
Pre-Approved
Communities in Fountain Inn, SC
Fountain Inn, South Carolina
Other Cities of South Carolina
 IDX information is provided exclusively for personal, non-commercial use, and may not be used for any purpose other than to identify prospective properties consumers may be interested in purchasing. Click here for more details
IDX information is provided exclusively for personal, non-commercial use, and may not be used for any purpose other than to identify prospective properties consumers may be interested in purchasing. Click here for more details
