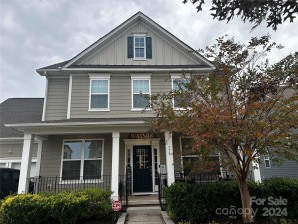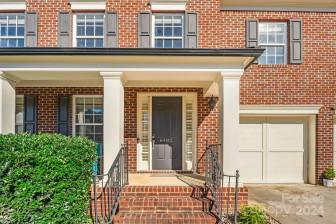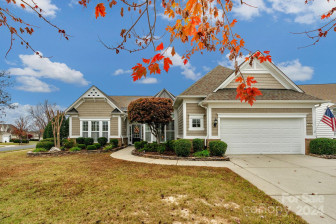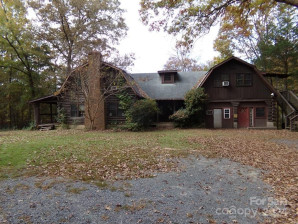584 Vine St
Fort Mill, SC 29707- Price $850,000
- Beds 6
- Baths 5.00
- Sq.Ft. 0
- Acres 0.25
- Year 2017
- DOM 30 Days
- Save
- Social
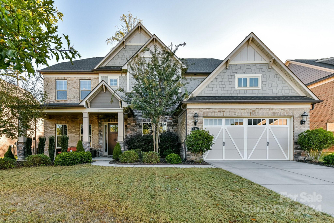
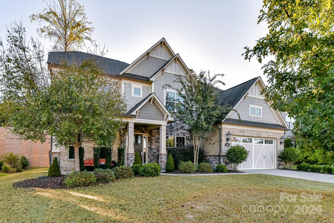
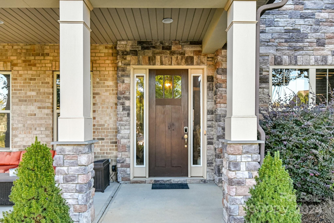
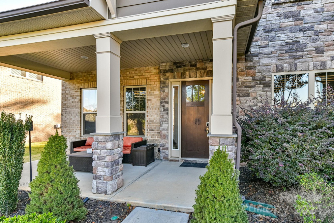
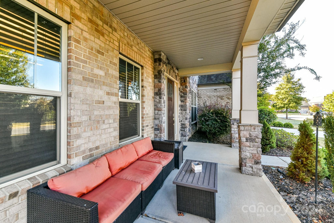
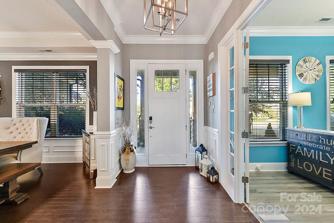
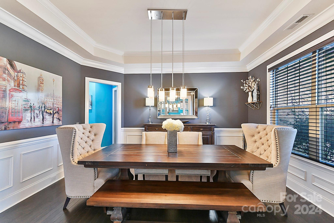
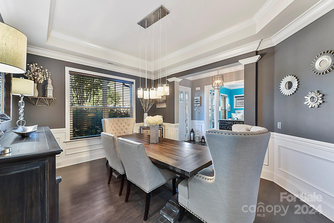
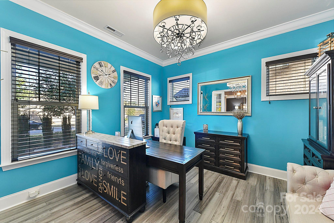
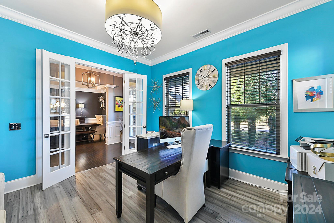
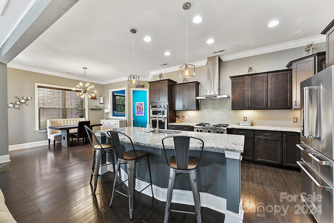
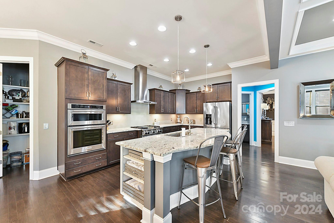
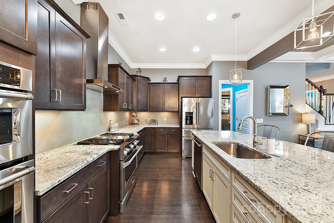
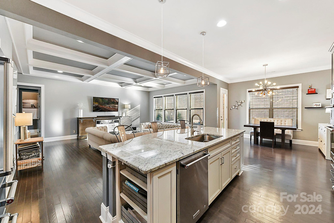
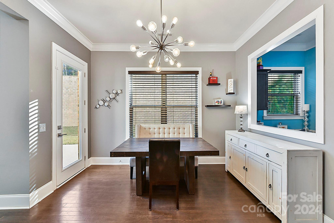
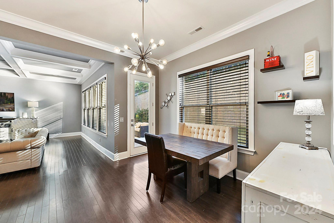
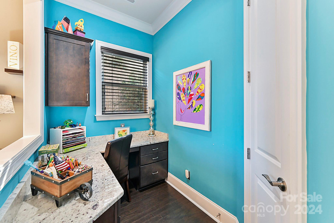
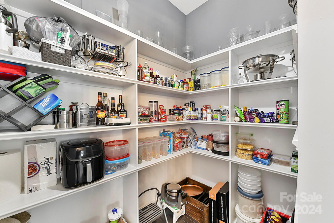
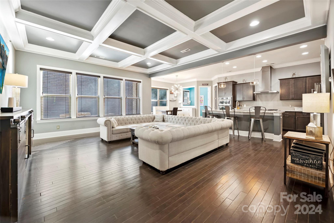
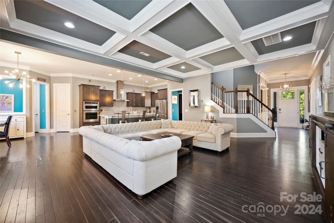
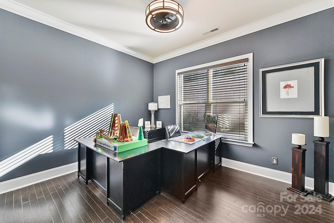
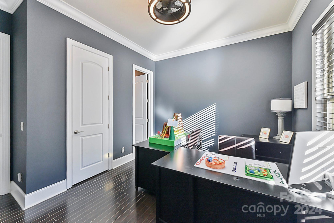
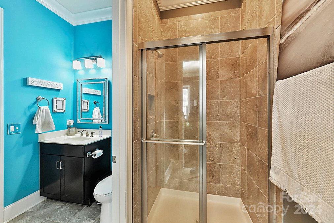
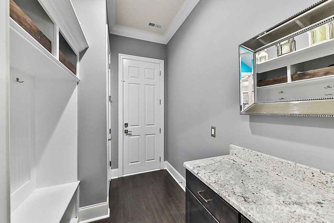
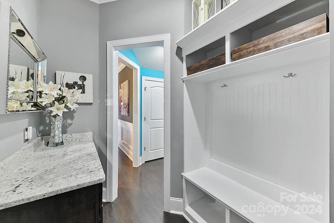
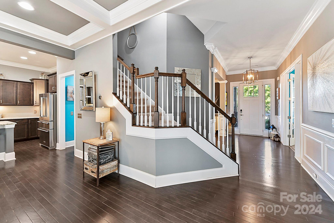
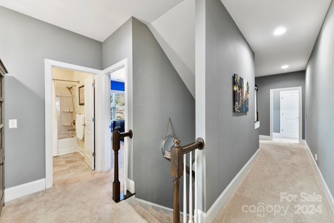
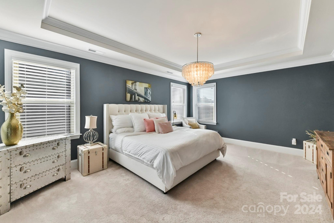
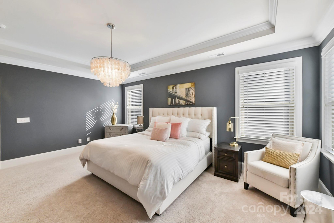
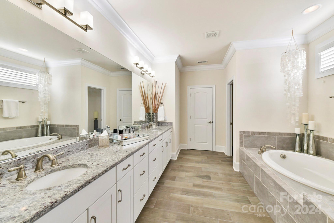
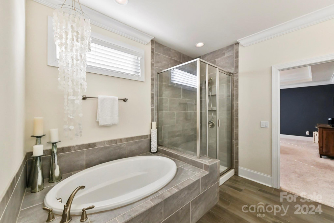
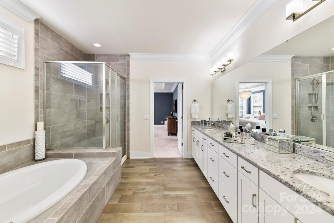
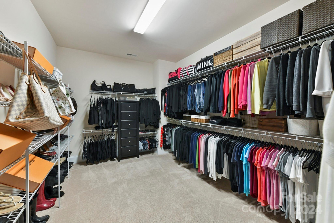
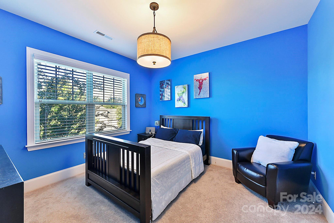
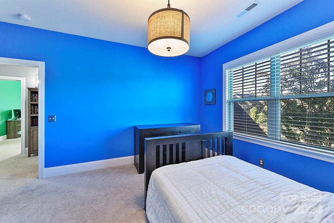
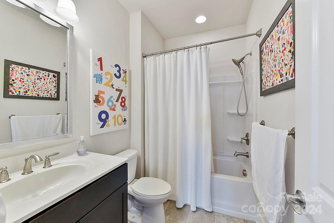
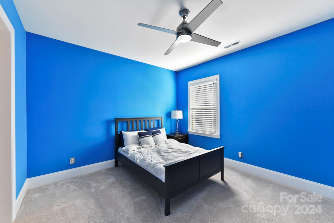
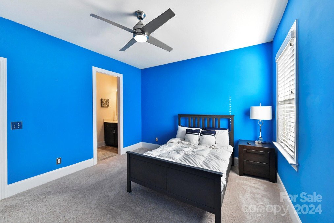
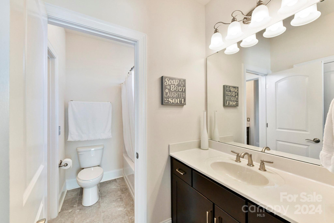
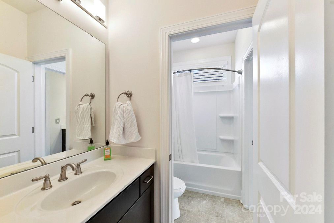
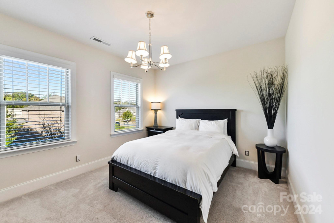
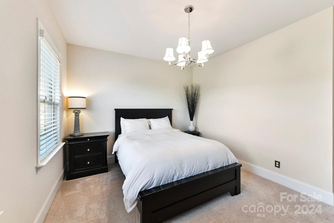
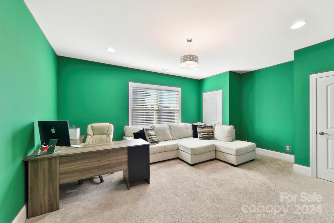
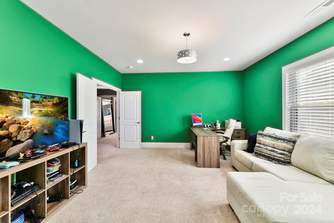
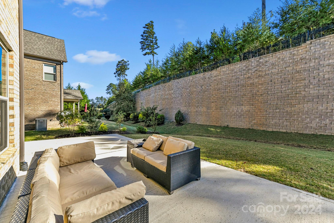
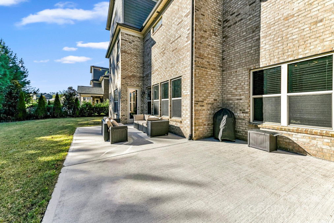
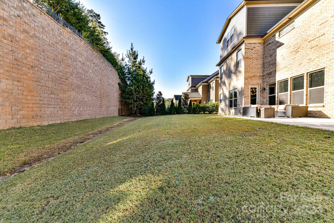
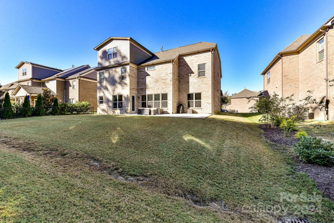
















































584 Vine St, Fort Mill, SC 29707
- Price $850,000
- Beds 6
- Baths 5.00
- Sq.Ft. 0
- Acres 0.25
- Year 2017
- Days 30
- Save
- Social
This Luxurious Brick Home In Indian Land Is A Stunning Example Of Pulte Homes' Craftsmanship. This B eautifully Designed 3-story Home Offers 5 Brs, W/ The Possibility Of A 6th Br/bonus, Making It Perfect For Those Who Need Flexible Living Spaces. The Spacious Layout Includes A 3rd Story Recreation Room W/a Convenient Half Bath, Contributing To A Total Of 4.5 Baths. There Is A Main Level Guest Ensuite. The Open Design Floor Plan Itself Is Designed With A Blend Of Functionality And Luxury, Featuring Open-concept Living Spaces, Main Level Guest Ensuite & Coffered Ceilings. Want To Entertain? Look No Further Than The Gourmet Kitchen W/gas Range Oven, Microwave/ Wall Oven Combo & An Amazing Pantry. The Expansive Owner's Ensuite Has All The Appointments You Would Expect In This Beautiful Home. The 3rd Story Rec Room Is Where The Fun Begins & Is Perfect For A Theatre Room. Pricing Reflects Some Needed Floor Repairs. Community Fun; Outdoor Pool, Cabana, & Playground. Easy Access To I-77/i-485.
Home Details
584 Vine St Fort Mill, SC 29707
- Status Active
- MLS® # 4192021
- Price $850,000
- Listed Date 10-22-2024
- Bedrooms 6
- Bathrooms 5.00
- Full Baths 4
- Half Baths 1
- Acres 0.25
- Year Built 2017
- Type Single Family Residence
Community Information For 584 Vine St Fort Mill, SC 29707
- Address 584 Vine St
- Subdivision Estates At Audubon Lake
- City Fort Mill
- County Lancaster
- State SC
- Zip Code 29707
School Information
- Elementary Harrisburg
- Middle Indian Land
- High Indian Land
Amenities For 584 Vine St Fort Mill, SC 29707
- Garages Attached Garage
Interior
- Appliances Convection Oven, dishwasher, disposal, dryer, electric Water Heater, exhaust Hood, gas Range, ice Maker, microwave, plumbed For Ice Maker, refrigerator With Ice Maker, wall Oven, washer/dryer, other
- Heating Central, forced Air, natural Gas
Exterior
- Construction Active
Additional Information
- Date Listed October 21st, 2024
Listing Details
- Listing Office Rinehart Realty Corporation
Financials
- $/SqFt $0
Description Of 584 Vine St Fort Mill, SC 29707
This Luxurious Brick Home In Indian Land Is A Stunning Example Of Pulte Homes' Craftsmanship. This Beautifully Designed 3-story Home Offers 5 Brs, W/ The Possibility Of A 6th Br/bonus, Making It Perfect For Those Who Need Flexible Living Spaces. The Spacious Layout Includes A 3rd Story Recreation Room W/a Convenient Half Bath, Contributing To A Total Of 4.5 Baths. There Is A Main Level Guest Ensuite. The Open Design Floor Plan Itself Is Designed With A Blend Of Functionality And Luxury, Featuring Open-concept Living Spaces, Main Level Guest Ensuite & Coffered Ceilings. Want To Entertain? Look No Further Than The Gourmet Kitchen W/gas Range Oven, Microwave/ Wall Oven Combo & An Amazing Pantry. The Expansive Owner's Ensuite Has All The Appointments You Would Expect In This Beautiful Home. The 3rd Story Rec Room Is Where The Fun Begins & Is Perfect For A Theatre Room. Pricing Reflects Some Needed Floor Repairs. Community Fun; Outdoor Pool, Cabana, & Playground. Easy Access To I-77/i-485.
Interested in 584 Vine St Fort Mill, SC 29707 ?
Get Connected with a Local Expert
Mortgage Calculator For 584 Vine St Fort Mill, SC 29707
Home details on 584 Vine St Fort Mill, SC 29707:
This beautiful 6 beds 5.00 baths home is located at 584 Vine St Fort Mill, SC 29707 and listed at $850,000 with sqft of living space.
584 Vine St was built in 2017 and sits on a 0.25 acre lot.
If you’d like to request more information on 584 Vine St please contact us to assist you with your real estate needs. To find similar homes like 584 Vine St simply scroll down or you can find other homes for sale in Fort Mill, the neighborhood of Estates At Audubon Lake or in 29707. By clicking the highlighted links you will be able to find more homes similar to 584 Vine St. Please feel free to reach out to us at any time for help and thank you for using the uphomes website!
Home Details
584 Vine St Fort Mill, SC 29707
- Status Active
- MLS® # 4192021
- Price $850,000
- Listed Date 10-22-2024
- Bedrooms 6
- Bathrooms 5.00
- Full Baths 4
- Half Baths 1
- Acres 0.25
- Year Built 2017
- Type Single Family Residence
Community Information For 584 Vine St Fort Mill, SC 29707
- Address 584 Vine St
- Subdivision Estates At Audubon Lake
- City Fort Mill
- County Lancaster
- State SC
- Zip Code 29707
School Information
- Elementary Harrisburg
- Middle Indian Land
- High Indian Land
Amenities For 584 Vine St Fort Mill, SC 29707
- Garages Attached Garage
Interior
- Appliances Convection Oven, dishwasher, disposal, dryer, electric Water Heater, exhaust Hood, gas Range, ice Maker, microwave, plumbed For Ice Maker, refrigerator With Ice Maker, wall Oven, washer/dryer, other
- Heating Central, forced Air, natural Gas
Exterior
- Construction Active
Additional Information
- Date Listed October 21st, 2024
Listing Details
- Listing Office Rinehart Realty Corporation
Financials
- $/SqFt $0
Homes Similar to 584 Vine St Fort Mill, SC 29707
View in person

Call Inquiry

Share This Property
584 Vine St Fort Mill, SC 29707
MLS® #: 4192021
Pre-Approved
Communities in Fort Mill, SC
Fort Mill, South Carolina
Other Cities of South Carolina
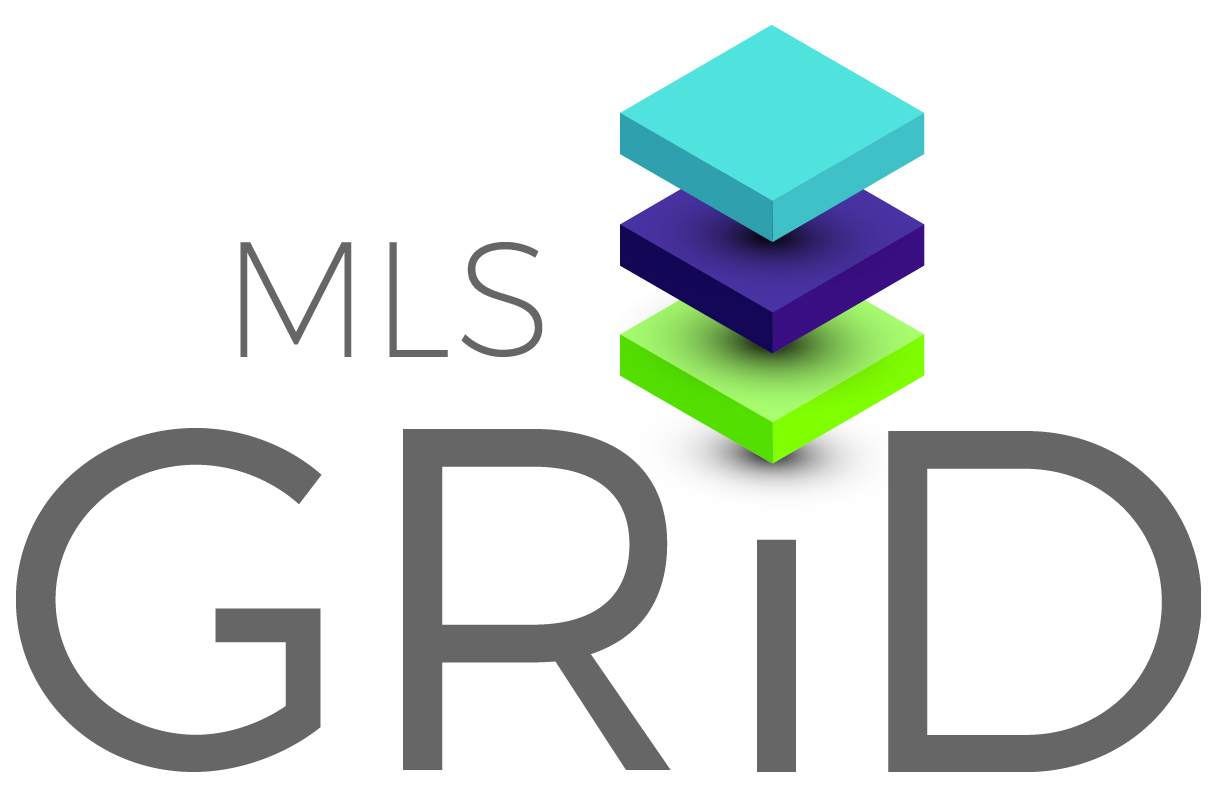 Based on information submitted to the MLS GRID as of November 21st, 2024 at 8:09am EST. All data is obtained from various sources and may not have been verified by broker or MLS GRID. Supplied Open House Information is subject to change without notice. All information should be independently reviewed and verified for accuracy. Properties may or may not be listed by the office/agent presenting the information. Some listings have been excluded from this website.
Based on information submitted to the MLS GRID as of November 21st, 2024 at 8:09am EST. All data is obtained from various sources and may not have been verified by broker or MLS GRID. Supplied Open House Information is subject to change without notice. All information should be independently reviewed and verified for accuracy. Properties may or may not be listed by the office/agent presenting the information. Some listings have been excluded from this website.
Displays of minimal information (e.g. “thumbnails”, text messages, “tweets,” etc., of two hundred (200) characters or less) are exempt from this requirement but only when linked directly to a display that includes all required disclosures. Click here for more details.
