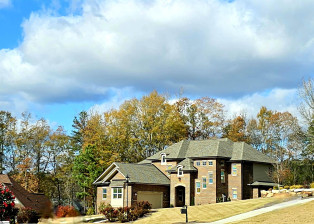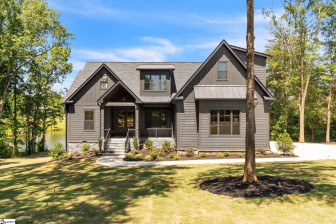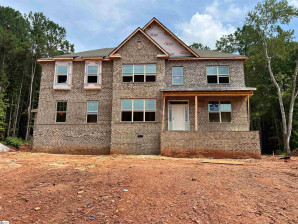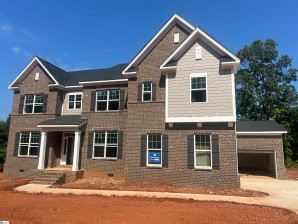102 Mesa Pa
Easley, SC 29642- Price $839,000
- Beds 4
- Baths 3.00
- Sq.Ft. 0
- Acres 6.03
- Year 2000
- DOM 580 Days
- Save
- Social
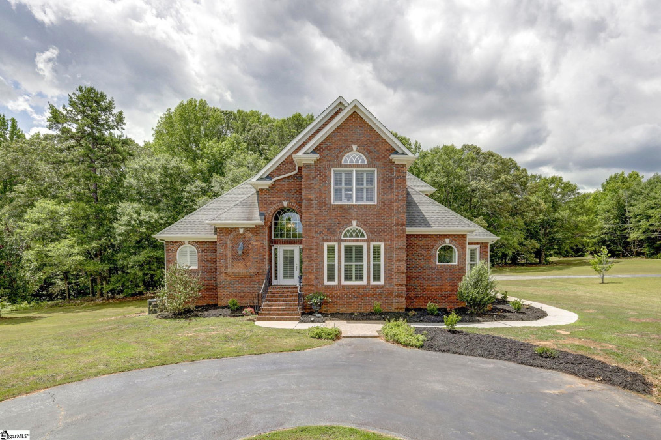

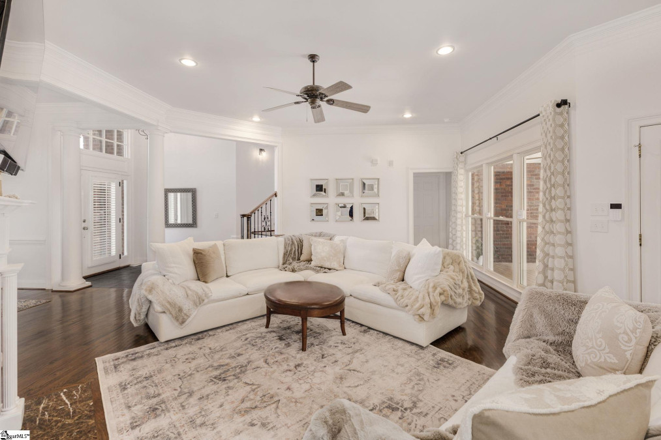
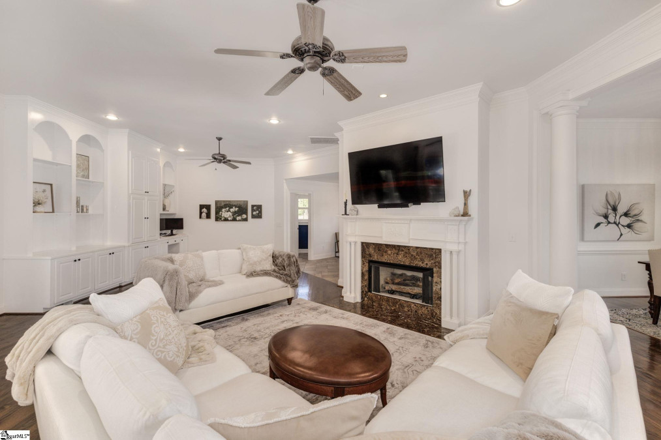
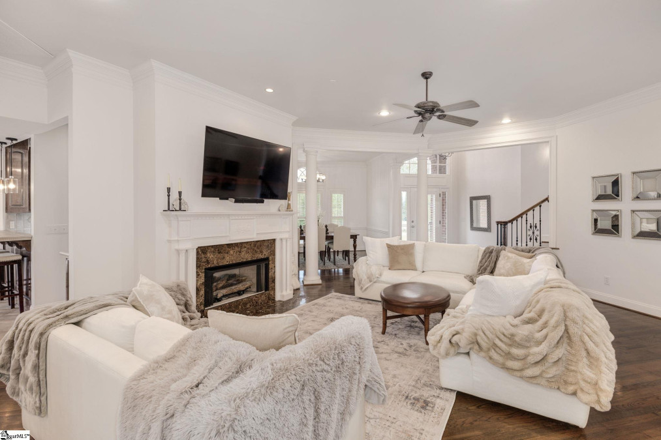
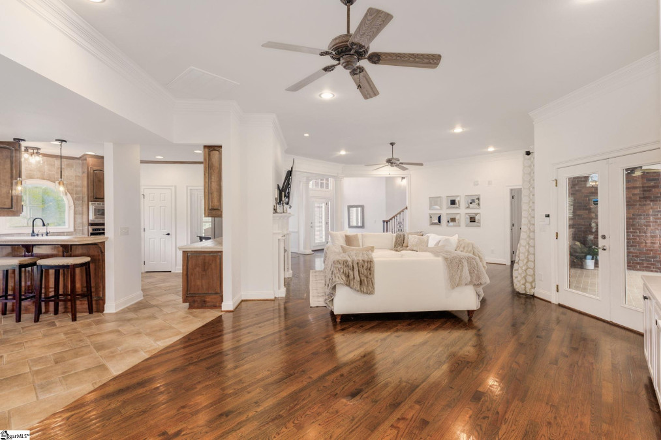

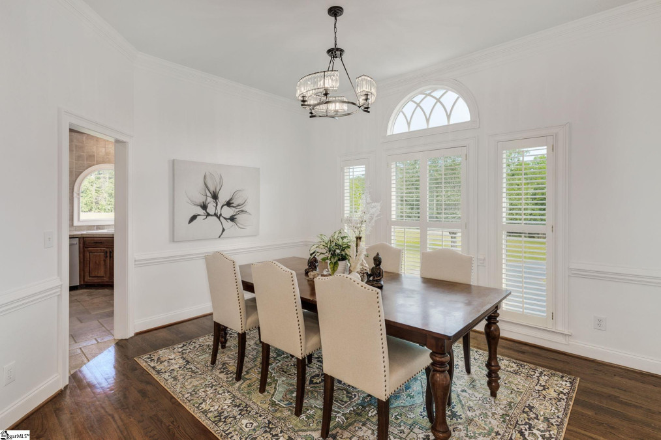
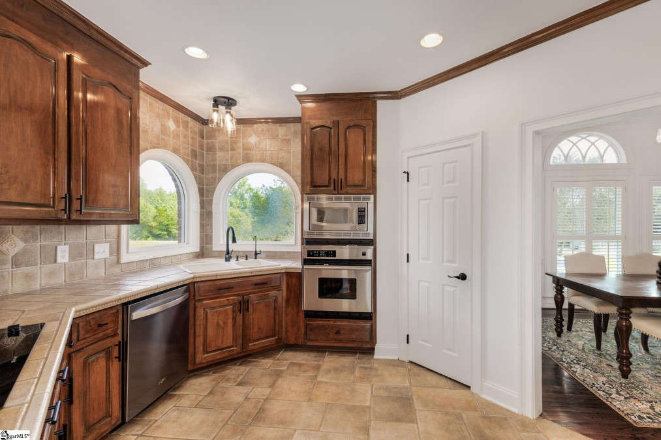


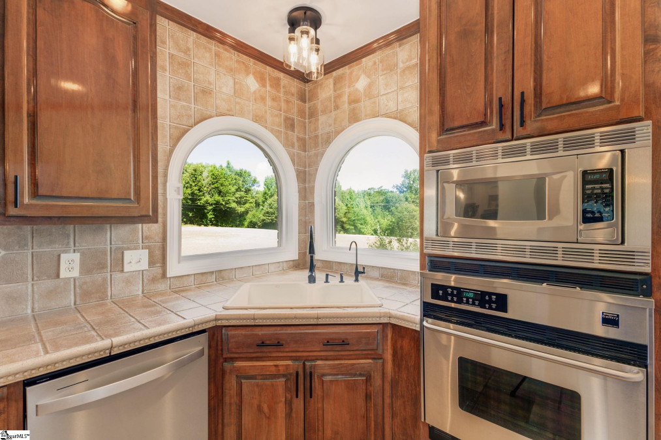





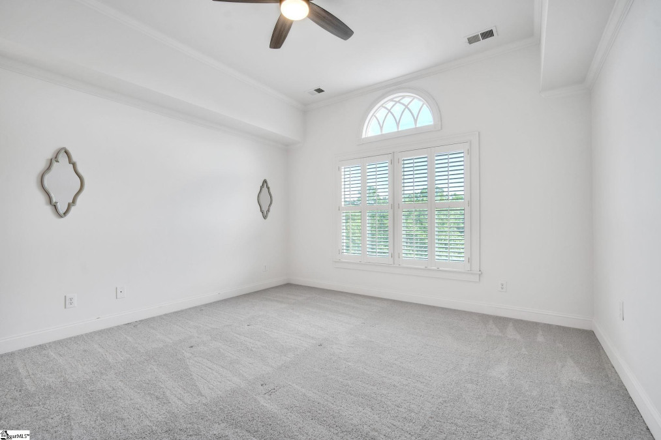




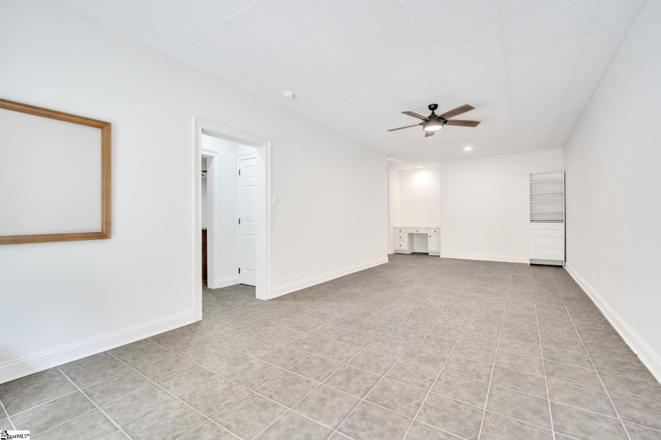





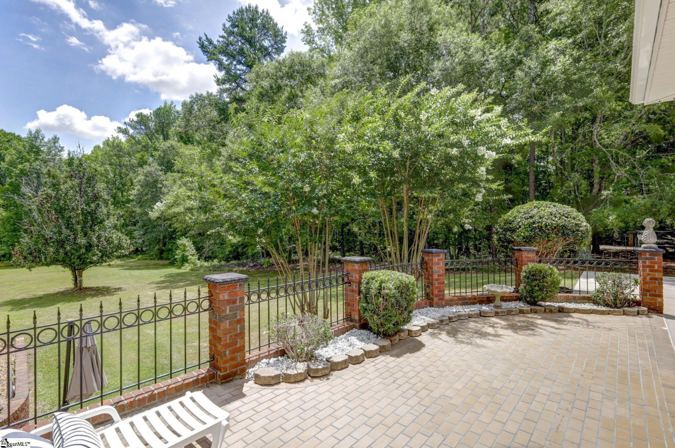





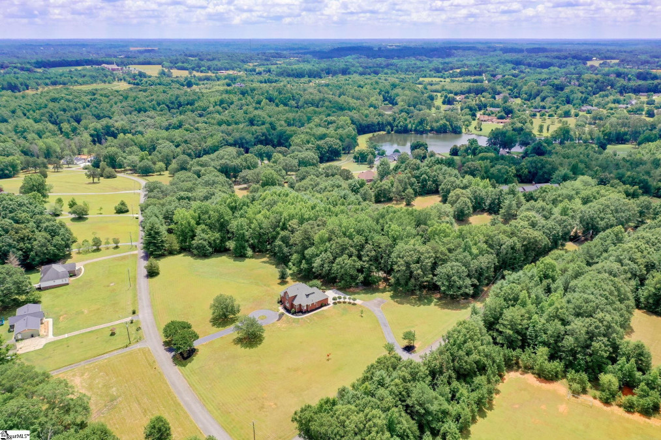

















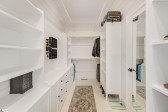



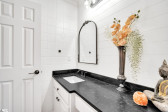
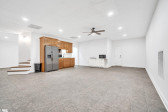


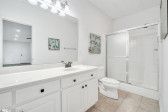






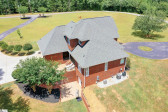
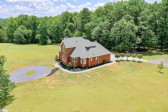



102 Mesa Pa, Easley, SC 29642
- Price $839,000
- Beds 4
- Baths 3.00
- Sq.Ft. 0
- Acres 6.03
- Year 2000
- Days 580
- Save
- Social
Back On The Market At No Fault Of The Seller! No Storm Damage Here - This Traditional Style Brick Ho me Was Built To Last. A One-of-a-kind Gem As Unique And Rare As The Cul-de-sac Streets Around It! Stunning And Spacious, This 6-acre Homestead Boasts Over 3500 Sq Ft, A Walk-out Basement, Private In-law Suite, No Hoa And The Ability To Subdivide. Extensive Porches And Remodeled Spaces Accentuate The Understated Elegance Found Throughout This Home With Gracious Entertaining Areas And Top Of The Line Fixtures And Finishes. No Detail Has Been Overlooked And Pride In Ownership Is Evident Throughout. Palladian And Well-oriented Windows Allow Natural Light To Fill Your Spaces And Plantation Shutters Add A Touch Of Tradition And Time-honored Charm. The Inviting Living Areas Are Both Open And Defined With Tasteful Accents And Unique Elements To Set Them Apart. Family Room With A Gas Log Fireplace Features Views Of The Back Porch Through A Wall Of Windows And Glass French Doors. Gorgeous Built-in Bookcase Spans The Wall Of The Adjoining Living Room Making It The Ideal Flex Space As A Library, Piano Room, Or Additional Seating For Hosting. The Heart Of The Home Does Not Disappoint With Solid Wood Cabinetry, Upgraded Kitchen Appliances, And Arched Windows On Either Side Of The Sink. With No Shortage Of Places To Pull Up A Chair, The Eat-in Is Yet Another Versatile Space That Offers Room To Add A Breakfast Table Or An Intimate Space For Your Morning Coffee. The Raised Countertop Bar Has Additional Room For Informal Seating And Your Formal Dining Room Is Ready To Host All Your Holiday Meals. A Half Bath For Guests Is Perfectly Situated To The Side And The Walk-in Laundry Boasts A Utility Sink While Also Serving As Your Garage Entry To The Home. Rounding Out The Main Level Is The Master Suite. Retreat To The Spa-like Setting Of Your Private Master Bath Where No Expense Was Spared During Remodel. Exquisite Design And Features Like Marble Surround, Lavish Walk-in Shower, Chic Double Vanity And Luxurious Soaking Tub In Addition To A Custom Walk-in Closet With A Built-in Organization System. A Gorgeous Hardwood Staircase With Decorative Iron Wrought Spindles Leads The Way To The Upper Level Where The Gleaming Floors Continue Throughout The Wide Landing And Spacious Hall. The Two Additional Bedrooms On The Second Floor Feature The Only Carpet In The Entire Home. High Quality With Superior Padding, This 2022 Installation Is Still In Pristine Condition. Both Bedrooms Feature A Walk-in Closet And Share A Jack And Jill Full Bath. An Extra Room Off The First Bedroom Offers Endless Possibilities As A Music Room, Hobby Space, Playroom And More. The Finished Walkout Basement Reveals The In-law Suite With An Oversized Living/dining Room Combination, Kitchenette, Pantry, A Large Bedroom With Built-in Wardrobe And Desk, And A Full Bath With Walk-in Shower. With Access To The Main Home As Well As Separate Entry And A Private Patio, The In-law Suite Allows For Generational Living Or The Ideal Entertainment Area. The Basement Also Has 545 Sq Ft Of Unfinished Storage–room For Holiday Items, Canned Goods, Or Even A Wine Cellar. Abundance Of Parking With A Prestigious Circular Drive Out Front As Well As Another Oversized, Long Driveway To The Garage In Back. Rv Pad With Electric And Water, Chicken Coop, Open Pasture, And Wooded Backdrop. Walkable Neighborhood Zoned For All Three Highly Desired Wren Schools. Extensive Updates Including A New Hvac In The Basement, Radon Mitigation, And A Reverse Osmosis System. Whether You Envision Horses, Homesteading, Or Simply Want Privacy, Serenity, And The Best Back Porch Views For Wildlife And Deer, This Property Has It All. Tucked Away Yet Still Just Minutes From All Things Easley And Less Than 20 Minutes To Bustling Downtown Greenville. And With The Use Of Our Preferred Lender, We Will Provide Up To 1% In Lender Credit Towards Closing Costs! Note: Zillow Is Not Reflecting Accurate Tax Info-2023 Taxes Were $3142.59
Home Details
102 Mesa Pa Easley, SC 29642
- Status Active
- MLS® # 1532382
- Price $839,000
- Listed Date 07-18-2024
- Bedrooms 4
- Bathrooms 3.00
- Full Baths 3
- Half Baths 1
- Square Footage 0
- Acres 6.03
- Year Built 2000
- Type Single Family
Property History
- Date 19/09/2024
- Details Price Reduced (from $839,000)
- Price $839,000
- Change 0 ($0.00%)
Community Information For 102 Mesa Pa Easley, SC 29642
School Information
- Elementary Hunt Meadows
- Middle Wren
- High Wren
Amenities For 102 Mesa Pa Easley, SC 29642
- Garages Attached Garage 2 Cars
Interior
- Appliances Cook Top-smooth, dishwasher, disposal, oven(s)-wall, refrigerator, cook Top-electric, microwave-built In
- Heating Forced Air, natural Gas
Exterior
- Construction Active
Additional Information
- Date Listed July 18th, 2024
Listing Details
- Listing Office Belle Select Corp
Financials
- $/SqFt $0
Description Of 102 Mesa Pa Easley, SC 29642
Back On The Market At No Fault Of The Seller! No Storm Damage Here - This Traditional Style Brick Home Was Built To Last. A One-of-a-kind Gem As Unique And Rare As The Cul-de-sac Streets Around It! Stunning And Spacious, This 6-acre Homestead Boasts Over 3500 Sq Ft, A Walk-out Basement, Private In-law Suite, No Hoa And The Ability To Subdivide. Extensive Porches And Remodeled Spaces Accentuate The Understated Elegance Found Throughout This Home With Gracious Entertaining Areas And Top Of The Line Fixtures And Finishes. No Detail Has Been Overlooked And Pride In Ownership Is Evident Throughout. Palladian And Well-oriented Windows Allow Natural Light To Fill Your Spaces And Plantation Shutters Add A Touch Of Tradition And Time-honored Charm. The Inviting Living Areas Are Both Open And Defined With Tasteful Accents And Unique Elements To Set Them Apart. Family Room With A Gas Log Fireplace Features Views Of The Back Porch Through A Wall Of Windows And Glass French Doors. Gorgeous Built-in Bookcase Spans The Wall Of The Adjoining Living Room Making It The Ideal Flex Space As A Library, Piano Room, Or Additional Seating For Hosting. The Heart Of The Home Does Not Disappoint With Solid Wood Cabinetry, Upgraded Kitchen Appliances, And Arched Windows On Either Side Of The Sink. With No Shortage Of Places To Pull Up A Chair, The Eat-in Is Yet Another Versatile Space That Offers Room To Add A Breakfast Table Or An Intimate Space For Your Morning Coffee. The Raised Countertop Bar Has Additional Room For Informal Seating And Your Formal Dining Room Is Ready To Host All Your Holiday Meals. A Half Bath For Guests Is Perfectly Situated To The Side And The Walk-in Laundry Boasts A Utility Sink While Also Serving As Your Garage Entry To The Home. Rounding Out The Main Level Is The Master Suite. Retreat To The Spa-like Setting Of Your Private Master Bath Where No Expense Was Spared During Remodel. Exquisite Design And Features Like Marble Surround, Lavish Walk-in Shower, Chic Double Vanity And Luxurious Soaking Tub In Addition To A Custom Walk-in Closet With A Built-in Organization System. A Gorgeous Hardwood Staircase With Decorative Iron Wrought Spindles Leads The Way To The Upper Level Where The Gleaming Floors Continue Throughout The Wide Landing And Spacious Hall. The Two Additional Bedrooms On The Second Floor Feature The Only Carpet In The Entire Home. High Quality With Superior Padding, This 2022 Installation Is Still In Pristine Condition. Both Bedrooms Feature A Walk-in Closet And Share A Jack And Jill Full Bath. An Extra Room Off The First Bedroom Offers Endless Possibilities As A Music Room, Hobby Space, Playroom And More. The Finished Walkout Basement Reveals The In-law Suite With An Oversized Living/dining Room Combination, Kitchenette, Pantry, A Large Bedroom With Built-in Wardrobe And Desk, And A Full Bath With Walk-in Shower. With Access To The Main Home As Well As Separate Entry And A Private Patio, The In-law Suite Allows For Generational Living Or The Ideal Entertainment Area. The Basement Also Has 545 Sq Ft Of Unfinished Storage–room For Holiday Items, Canned Goods, Or Even A Wine Cellar. Abundance Of Parking With A Prestigious Circular Drive Out Front As Well As Another Oversized, Long Driveway To The Garage In Back. Rv Pad With Electric And Water, Chicken Coop, Open Pasture, And Wooded Backdrop. Walkable Neighborhood Zoned For All Three Highly Desired Wren Schools. Extensive Updates Including A New Hvac In The Basement, Radon Mitigation, And A Reverse Osmosis System. Whether You Envision Horses, Homesteading, Or Simply Want Privacy, Serenity, And The Best Back Porch Views For Wildlife And Deer, This Property Has It All. Tucked Away Yet Still Just Minutes From All Things Easley And Less Than 20 Minutes To Bustling Downtown Greenville. And With The Use Of Our Preferred Lender, We Will Provide Up To 1% In Lender Credit Towards Closing Costs! Note: Zillow Is Not Reflecting Accurate Tax Info-2023 Taxes Were $3142.59
Interested in 102 Mesa Pa Easley, SC 29642 ?
Get Connected with a Local Expert
Mortgage Calculator For 102 Mesa Pa Easley, SC 29642
Home details on 102 Mesa Pa Easley, SC 29642:
This beautiful 4 beds 3.00 baths home is located at 102 Mesa Pa Easley, SC 29642 and listed at $839,000 with 0 sqft of living space.
102 Mesa Pa was built in 2000 and sits on a 6.03 acre lot.
If you’d like to request more information on 102 Mesa Pa please contact us to assist you with your real estate needs. To find similar homes like 102 Mesa Pa simply scroll down or you can find other homes for sale in Easley, the neighborhood of Arrowhead or in 29642. By clicking the highlighted links you will be able to find more homes similar to 102 Mesa Pa. Please feel free to reach out to us at any time for help and thank you for using the uphomes website!
Home Details
102 Mesa Pa Easley, SC 29642
- Status Active
- MLS® # 1532382
- Price $839,000
- Listed Date 07-18-2024
- Bedrooms 4
- Bathrooms 3.00
- Full Baths 3
- Half Baths 1
- Square Footage 0
- Acres 6.03
- Year Built 2000
- Type Single Family
Property History
- Date 19/09/2024
- Details Price Reduced (from $839,000)
- Price $839,000
- Change 0 ($0.00%)
Community Information For 102 Mesa Pa Easley, SC 29642
School Information
- Elementary Hunt Meadows
- Middle Wren
- High Wren
Amenities For 102 Mesa Pa Easley, SC 29642
- Garages Attached Garage 2 Cars
Interior
- Appliances Cook Top-smooth, dishwasher, disposal, oven(s)-wall, refrigerator, cook Top-electric, microwave-built In
- Heating Forced Air, natural Gas
Exterior
- Construction Active
Additional Information
- Date Listed July 18th, 2024
Listing Details
- Listing Office Belle Select Corp
Financials
- $/SqFt $0
Homes Similar to 102 Mesa Pa Easley, SC 29642
View in person

Call Inquiry

Share This Property
102 Mesa Pa Easley, SC 29642
MLS® #: 1532382
Pre-Approved
Communities in Easley, SC
Easley, South Carolina
Other Cities of South Carolina
 IDX information is provided exclusively for personal, non-commercial use, and may not be used for any purpose other than to identify prospective properties consumers may be interested in purchasing. Click here for more details
IDX information is provided exclusively for personal, non-commercial use, and may not be used for any purpose other than to identify prospective properties consumers may be interested in purchasing. Click here for more details
