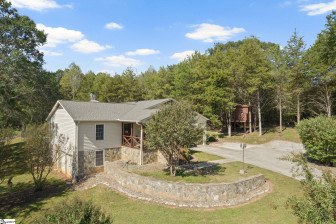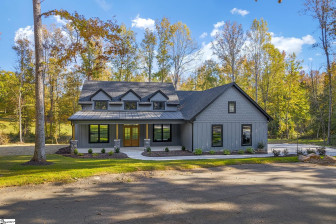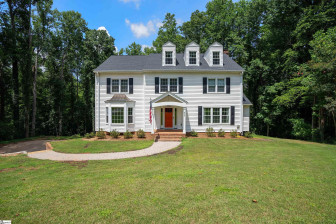100 Daisy
Easley, SC 29640- Price $599,000
- Beds 5
- Baths 4.00
- Sq.Ft. 0
- Acres 0.45
- Year 2024
- DOM 482 Days
- Save
- Social
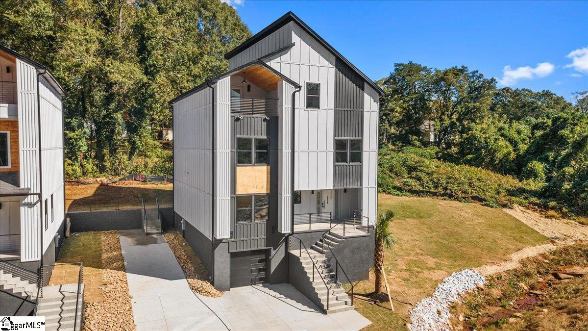


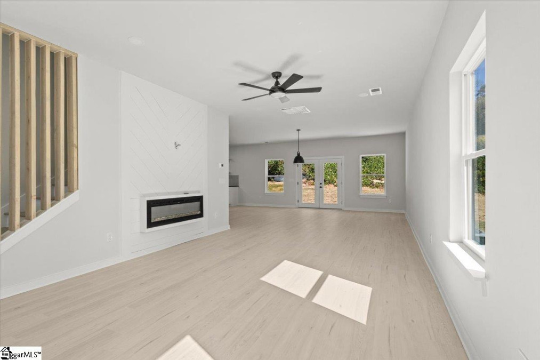
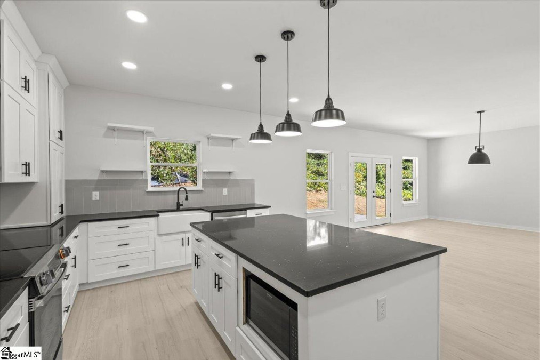


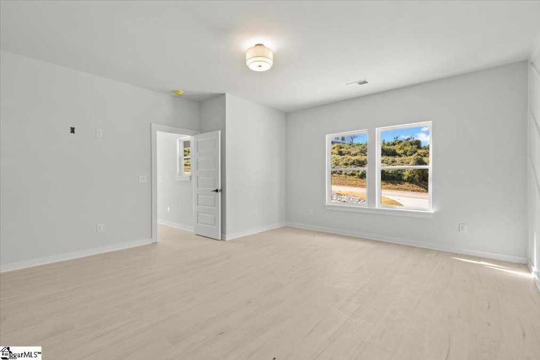
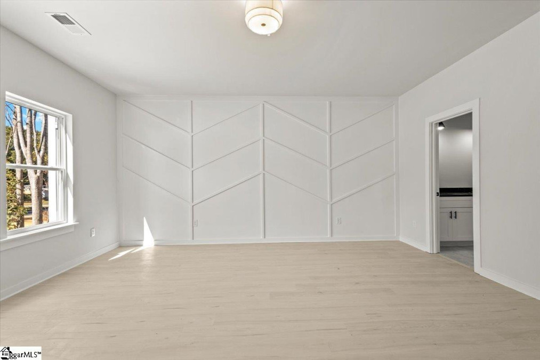
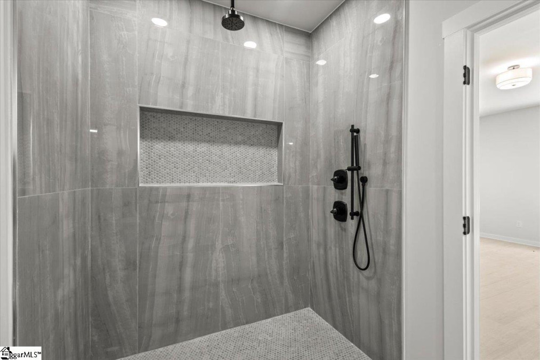
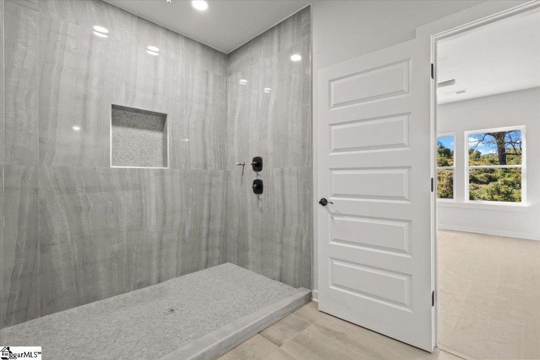









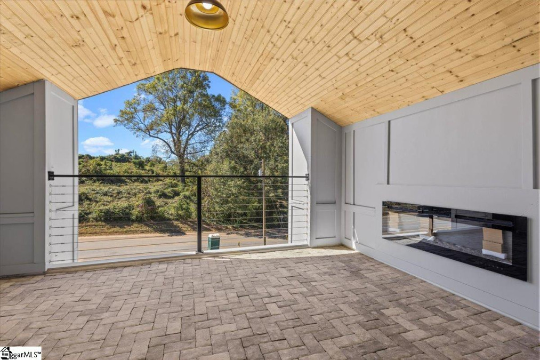
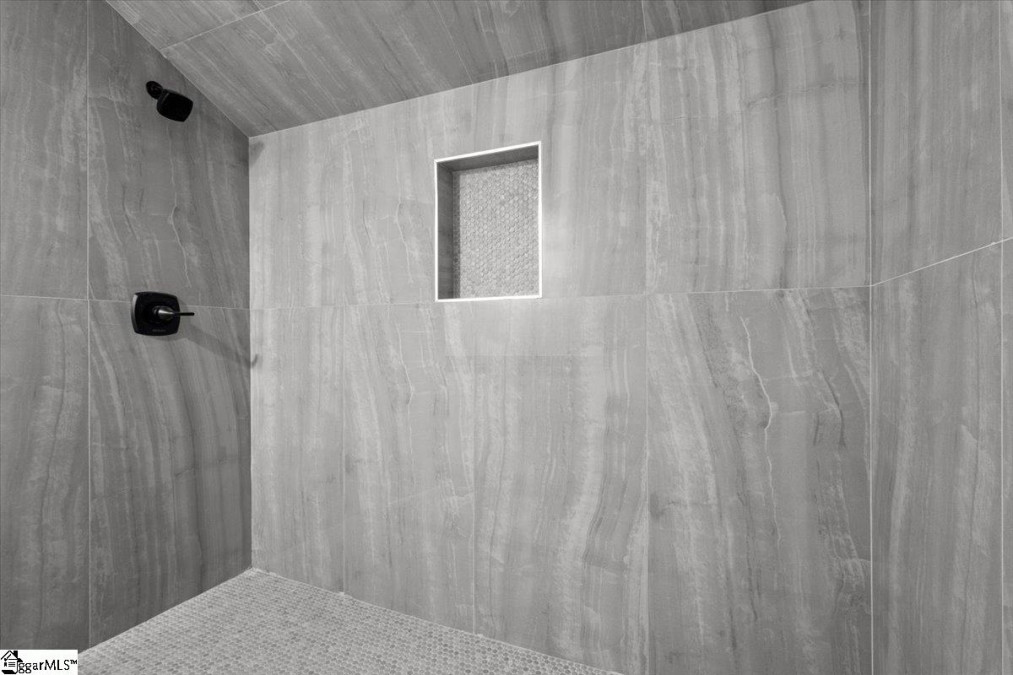
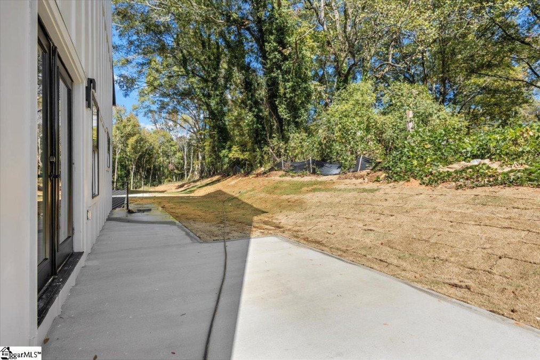

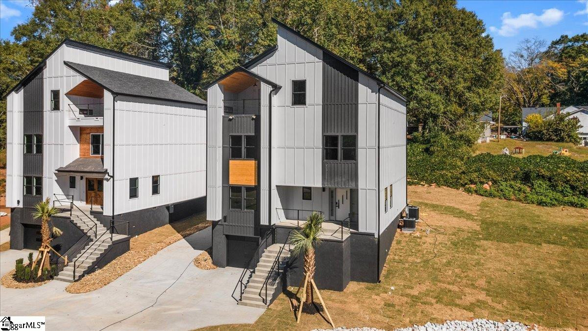
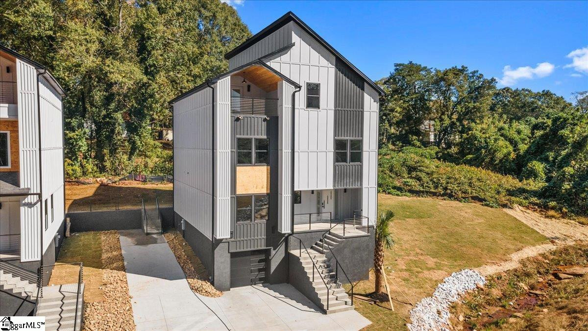
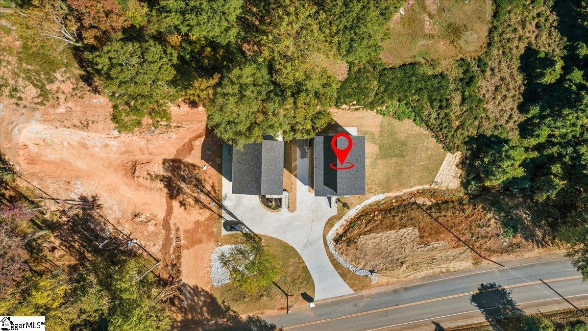
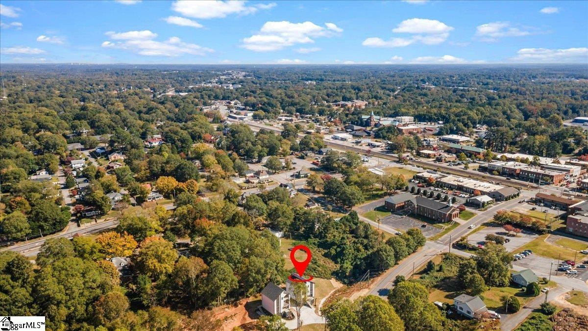
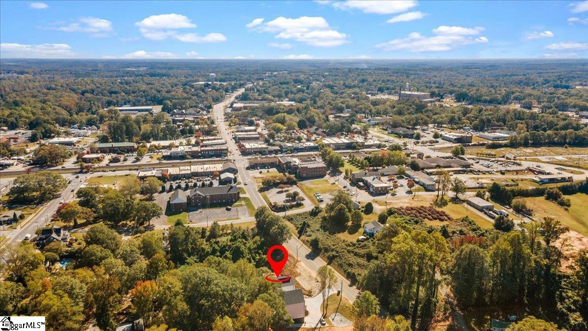
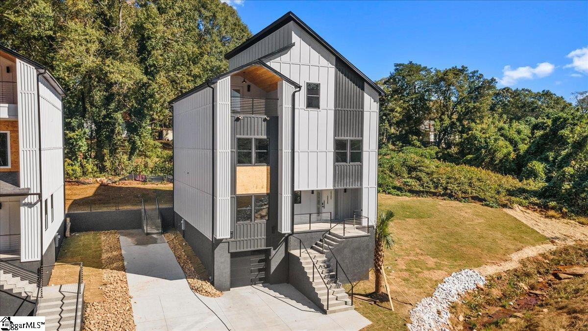
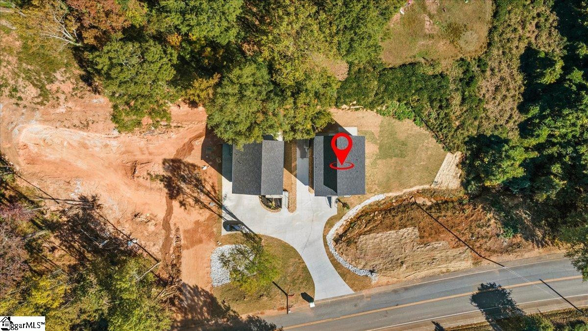
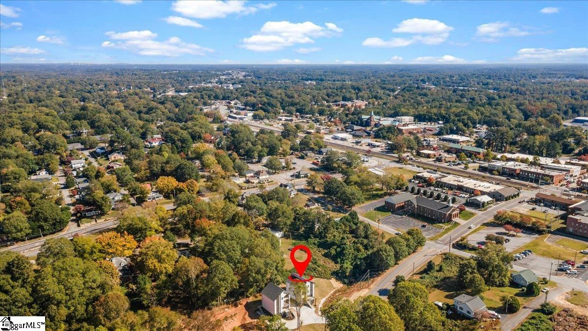
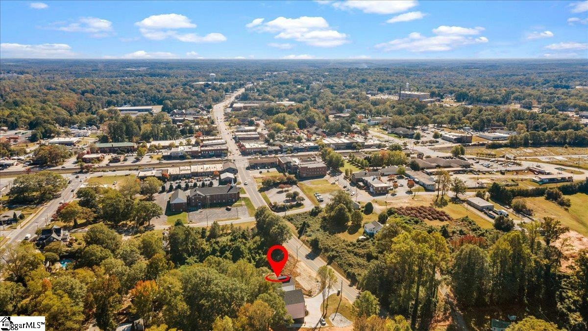






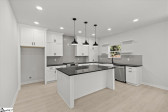




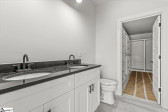




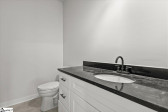


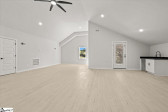



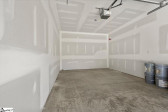









100 Daisy , Easley, SC 29640
- Price $599,000
- Beds 5
- Baths 4.00
- Sq.Ft. 0
- Acres 0.45
- Year 2024
- Days 482
- Save
- Social
Welcome To 100 Daisy Lane, Ideally Situated Near Charming Downtown Easley & Convenient To Greenville . This Stunning New Construction Home Features Five Bedrooms And Four Bathrooms, Encompassing Approximately 3,546 Square Feet Of Thoughtfully Designed Living Space. With The Potential To Function As A Multi-generational Residence Or A Blended Live-work Environment, This Property Stands Out Within A Quaint Community Of Four Homes, Built By A Reputable Local Builder Known For Contemporary Craftsman Style. The Daisy Community Offers A Serene, Private Setting, Perfect For Enjoying The Outdoors Or Allowing Children And Pets To Play Safely. This Exceptional Home Combines Style And Sustainability, Showcasing Quartz Countertops, Luxury Vinyl Plank And Tile Flooring Throughout. The Exterior, Crafted With Concrete Plank Siding And Wood Accents, Ensures Low Maintenance While Maintaining Timeless Appeal. The Main Floor Serves As The Heart Of The Home, Featuring A Chef's Kitchen Equipped With Custom Soft-close Cabinetry, Quartz Countertops, And A Sleek Tile Backsplash. High-end Stainless Steel Smart Appliances Complement The Design, While Upgraded Rubbed-oil Bronze Fixtures Add Elegance. The Open Floor Plan Facilitates Seamless Entertaining, Allowing Interaction With Family And Guests While Preparing Meals. This Level Also Houses The First Owner's Suite, Boasting Oversized Windows, A Spa-like Bathroom, And A Custom-designed Closet Ideal For Organization & Ultimate Relaxation. The Split Floor Plan Ensures Privacy For Additional Bedrooms, Including A Second Owner's Suite With A Luxurious En Suite Bathroom Featuring A Full-size Tile Shower And Semi-frameless Glass Door. Bedrooms Three And Four Are Situated On This Level, Along With A Laundry Room Equipped With Tile Flooring And Custom Shelving. The Hall Bathroom Includes A Dual Vanity With Quartz Countertops And A Tub/shower Combo, Ideal For Family And Guests. The Third-floor Loft Offers Versatile Living Space, Suitable For A Fifth Bedroom And Fourth Full Bathroom, Office, Media Room, Playroom, Or Another Owner's Suite, Accommodating Diverse Needs. A Private Covered Balcony With A Ventless Fireplace Enhances The Outdoor Experience, Providing Additional Relaxation Space. The Property Includes Several Exterior Areas, Featuring Covered Porches Perfect For Year-round Entertaining. This Home Is Designed To Meet A Variety Of Lifestyles, Whether For A Large Family, Those Seeking Live-work Arrangements, Or Avid Entertainers. Contact Our Team To Schedule A Tour And Experience This Captivating Home Firsthand.
Home Details
100 Daisy Easley, SC 29640
- Status Active
- MLS® # 1540335
- Price $599,000
- Listed Date 10-23-2024
- Bedrooms 5
- Bathrooms 4.00
- Full Baths 4
- Square Footage 0
- Acres 0.45
- Year Built 2024
- Type Single Family
Property History
- Date 12/11/2024
- Details Price Reduced (from $599,000)
- Price $599,000
- Change 0 ($0.00%)
Community Information For 100 Daisy Easley, SC 29640
School Information
- Elementary Mckissick
- Middle Richard H Gettys
- High Easley
Amenities For 100 Daisy Easley, SC 29640
- Garages Attached Garage 1 Car
Interior
- Appliances Cook Top-smooth, dishwasher, disposal
- Heating Forced Air
Exterior
- Construction Active
Additional Information
- Date Listed October 23rd, 2024
Listing Details
- Listing Office Ez Sells It Llc
Financials
- $/SqFt $0
Description Of 100 Daisy Easley, SC 29640
Welcome To 100 Daisy Lane, Ideally Situated Near Charming Downtown Easley & Convenient To Greenville. This Stunning New Construction Home Features Five Bedrooms And Four Bathrooms, Encompassing Approximately 3,546 Square Feet Of Thoughtfully Designed Living Space. With The Potential To Function As A Multi-generational Residence Or A Blended Live-work Environment, This Property Stands Out Within A Quaint Community Of Four Homes, Built By A Reputable Local Builder Known For Contemporary Craftsman Style. The Daisy Community Offers A Serene, Private Setting, Perfect For Enjoying The Outdoors Or Allowing Children And Pets To Play Safely. This Exceptional Home Combines Style And Sustainability, Showcasing Quartz Countertops, Luxury Vinyl Plank And Tile Flooring Throughout. The Exterior, Crafted With Concrete Plank Siding And Wood Accents, Ensures Low Maintenance While Maintaining Timeless Appeal. The Main Floor Serves As The Heart Of The Home, Featuring A Chef's Kitchen Equipped With Custom Soft-close Cabinetry, Quartz Countertops, And A Sleek Tile Backsplash. High-end Stainless Steel Smart Appliances Complement The Design, While Upgraded Rubbed-oil Bronze Fixtures Add Elegance. The Open Floor Plan Facilitates Seamless Entertaining, Allowing Interaction With Family And Guests While Preparing Meals. This Level Also Houses The First Owner's Suite, Boasting Oversized Windows, A Spa-like Bathroom, And A Custom-designed Closet Ideal For Organization & Ultimate Relaxation. The Split Floor Plan Ensures Privacy For Additional Bedrooms, Including A Second Owner's Suite With A Luxurious En Suite Bathroom Featuring A Full-size Tile Shower And Semi-frameless Glass Door. Bedrooms Three And Four Are Situated On This Level, Along With A Laundry Room Equipped With Tile Flooring And Custom Shelving. The Hall Bathroom Includes A Dual Vanity With Quartz Countertops And A Tub/shower Combo, Ideal For Family And Guests. The Third-floor Loft Offers Versatile Living Space, Suitable For A Fifth Bedroom And Fourth Full Bathroom, Office, Media Room, Playroom, Or Another Owner's Suite, Accommodating Diverse Needs. A Private Covered Balcony With A Ventless Fireplace Enhances The Outdoor Experience, Providing Additional Relaxation Space. The Property Includes Several Exterior Areas, Featuring Covered Porches Perfect For Year-round Entertaining. This Home Is Designed To Meet A Variety Of Lifestyles, Whether For A Large Family, Those Seeking Live-work Arrangements, Or Avid Entertainers. Contact Our Team To Schedule A Tour And Experience This Captivating Home Firsthand.
Interested in 100 Daisy Easley, SC 29640 ?
Get Connected with a Local Expert
Mortgage Calculator For 100 Daisy Easley, SC 29640
Home details on 100 Daisy Easley, SC 29640:
This beautiful 5 beds 4.00 baths home is located at 100 Daisy Easley, SC 29640 and listed at $599,000 with 0 sqft of living space.
100 Daisy was built in 2024 and sits on a 0.45 acre lot.
If you’d like to request more information on 100 Daisy please contact us to assist you with your real estate needs. To find similar homes like 100 Daisy simply scroll down or you can find other homes for sale in Easley, the neighborhood of or in 29640. By clicking the highlighted links you will be able to find more homes similar to 100 Daisy . Please feel free to reach out to us at any time for help and thank you for using the uphomes website!
Home Details
100 Daisy Easley, SC 29640
- Status Active
- MLS® # 1540335
- Price $599,000
- Listed Date 10-23-2024
- Bedrooms 5
- Bathrooms 4.00
- Full Baths 4
- Square Footage 0
- Acres 0.45
- Year Built 2024
- Type Single Family
Property History
- Date 12/11/2024
- Details Price Reduced (from $599,000)
- Price $599,000
- Change 0 ($0.00%)
Community Information For 100 Daisy Easley, SC 29640
School Information
- Elementary Mckissick
- Middle Richard H Gettys
- High Easley
Amenities For 100 Daisy Easley, SC 29640
- Garages Attached Garage 1 Car
Interior
- Appliances Cook Top-smooth, dishwasher, disposal
- Heating Forced Air
Exterior
- Construction Active
Additional Information
- Date Listed October 23rd, 2024
Listing Details
- Listing Office Ez Sells It Llc
Financials
- $/SqFt $0
Homes Similar to 100 Daisy Easley, SC 29640
View in person

Call Inquiry

Share This Property
100 Daisy Easley, SC 29640
MLS® #: 1540335
Pre-Approved
Communities in Easley, SC
Easley, South Carolina
Other Cities of South Carolina
 IDX information is provided exclusively for personal, non-commercial use, and may not be used for any purpose other than to identify prospective properties consumers may be interested in purchasing. Click here for more details
IDX information is provided exclusively for personal, non-commercial use, and may not be used for any purpose other than to identify prospective properties consumers may be interested in purchasing. Click here for more details
