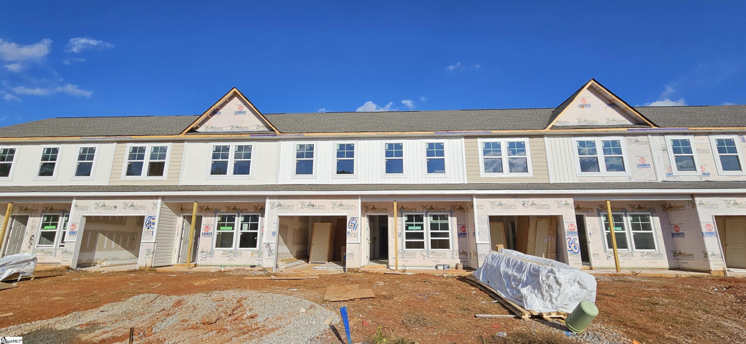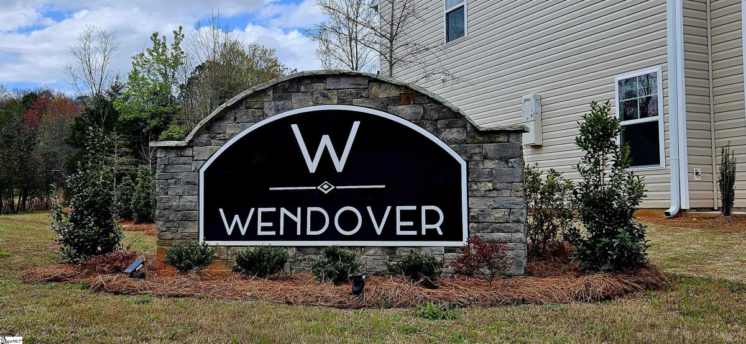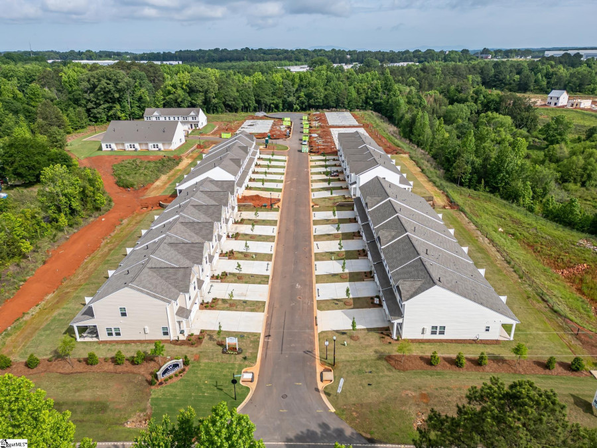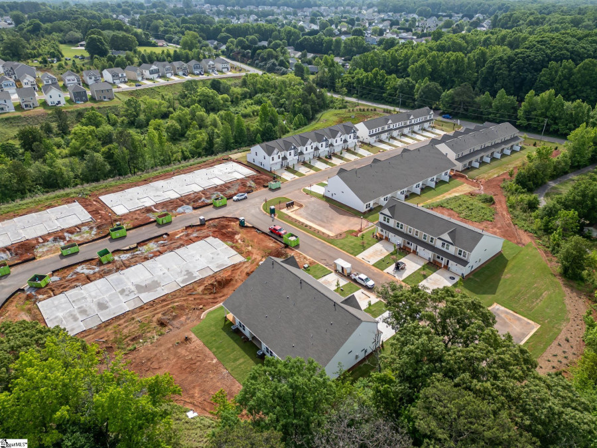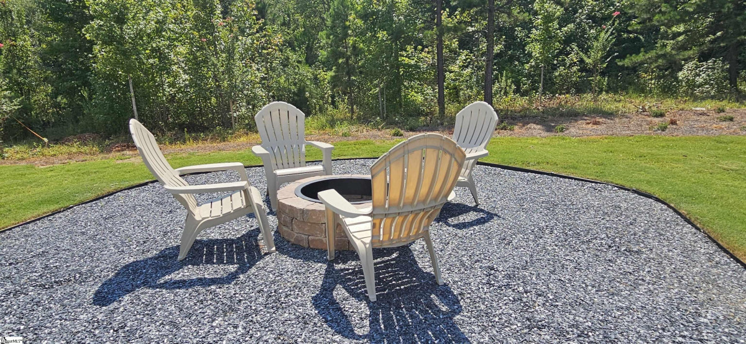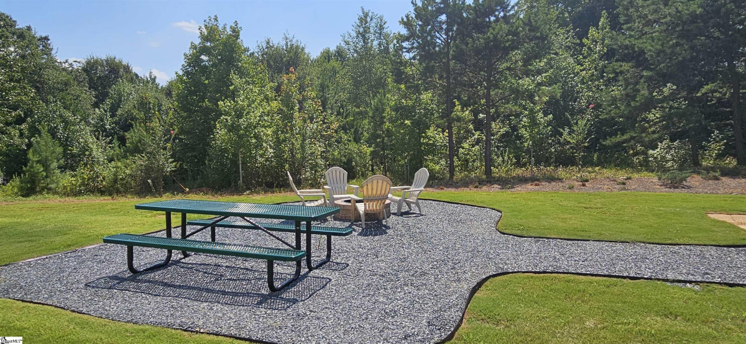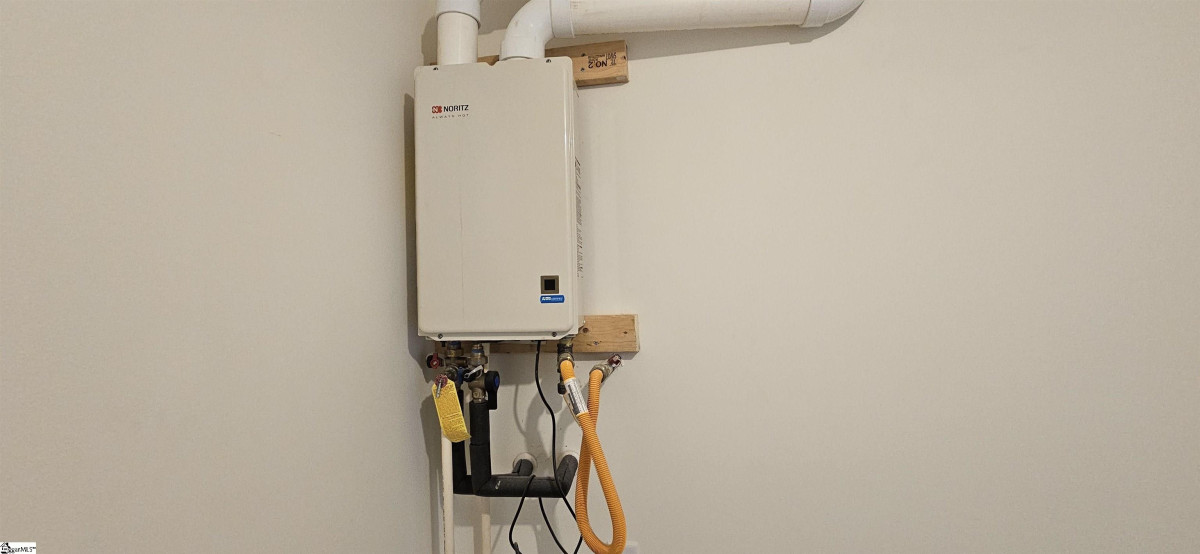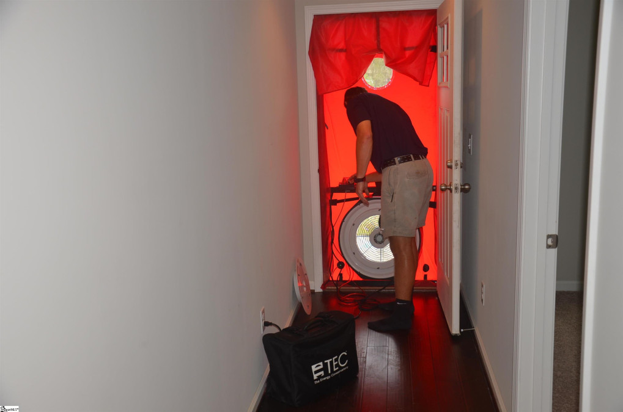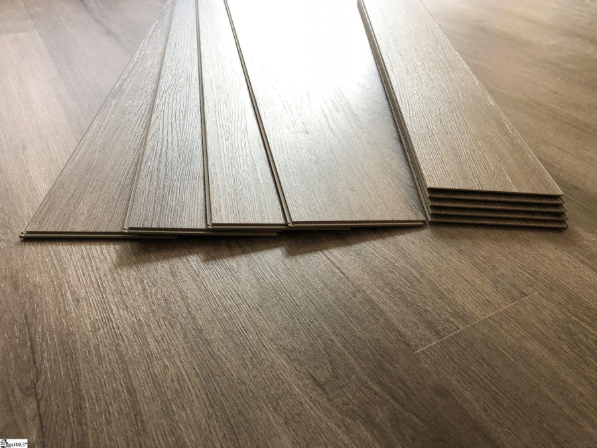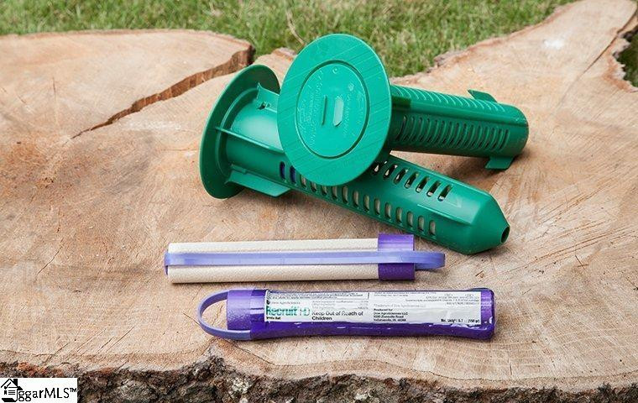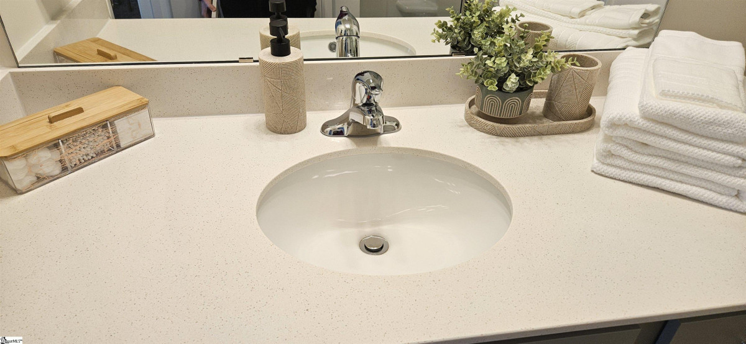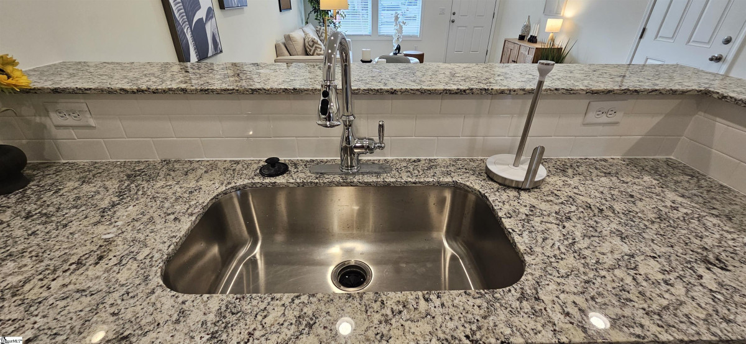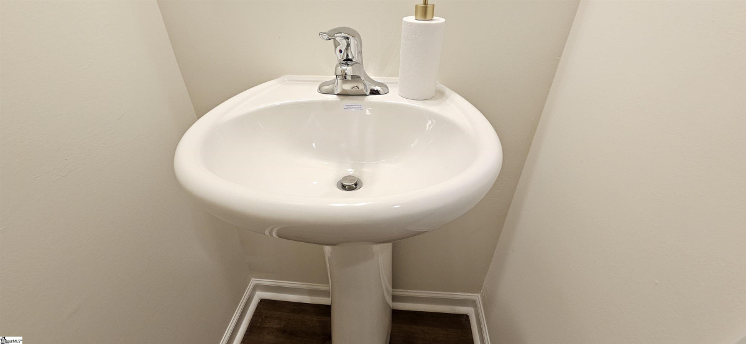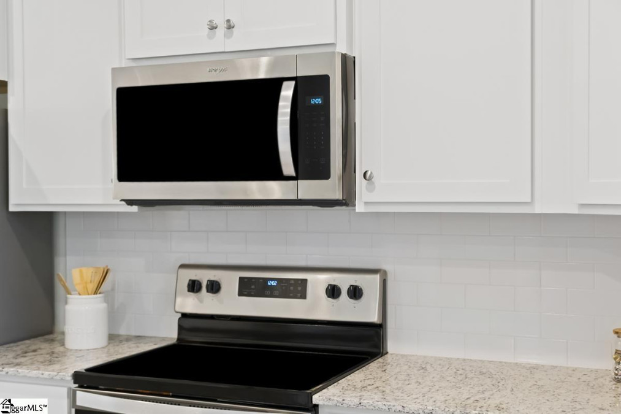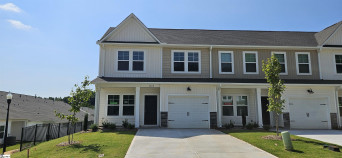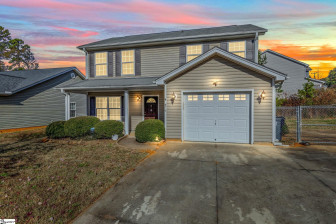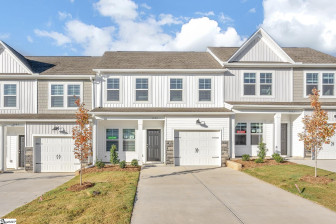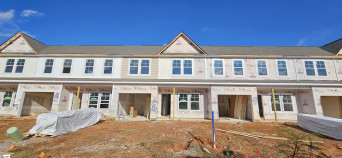3056 Olivette , Duncan, SC 29334
- Price $231,900
- Beds 3
- Baths 2.00
- Sq.Ft. 0
- Acres 0.06
- Year 2024
- Days 442
- Save
- Social
Interested in 3056 Olivette Duncan, SC 29334 ?
Get Connected with a Local Expert
Mortgage Calculator For 3056 Olivette Duncan, SC 29334
Home details on 3056 Olivette Duncan, SC 29334:
This beautiful 3 beds 2.00 baths home is located at 3056 Olivette Duncan, SC 29334 and listed at $231,900 with 0 sqft of living space.
3056 Olivette was built in 2024 and sits on a 0.06 acre lot.
If you’d like to request more information on 3056 Olivette please contact us to assist you with your real estate needs. To find similar homes like 3056 Olivette simply scroll down or you can find other homes for sale in Duncan, the neighborhood of Wendover Townes or in 29334. By clicking the highlighted links you will be able to find more homes similar to 3056 Olivette . Please feel free to reach out to us at any time for help and thank you for using the uphomes website!
Homes Similar to 3056 Olivette Duncan, SC 29334
Popular Home Searches in Duncan
Communities in Duncan, SC
Duncan, South Carolina
Other Cities of South Carolina
 IDX information is provided exclusively for personal, non-commercial use, and may not be used for any purpose other than to identify prospective properties consumers may be interested in purchasing. Click here for more details
IDX information is provided exclusively for personal, non-commercial use, and may not be used for any purpose other than to identify prospective properties consumers may be interested in purchasing. Click here for more details

