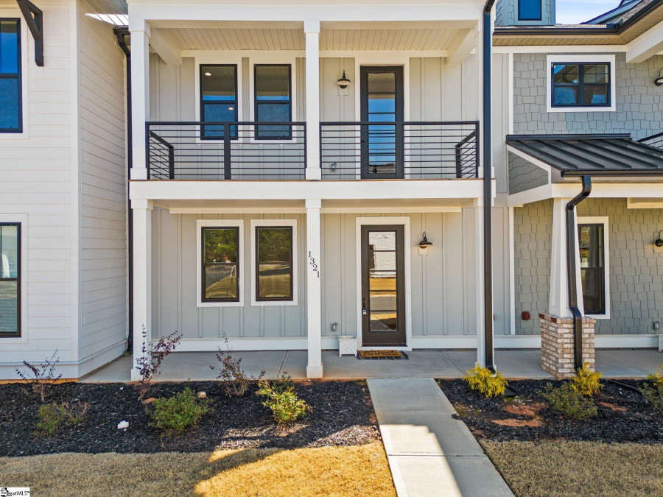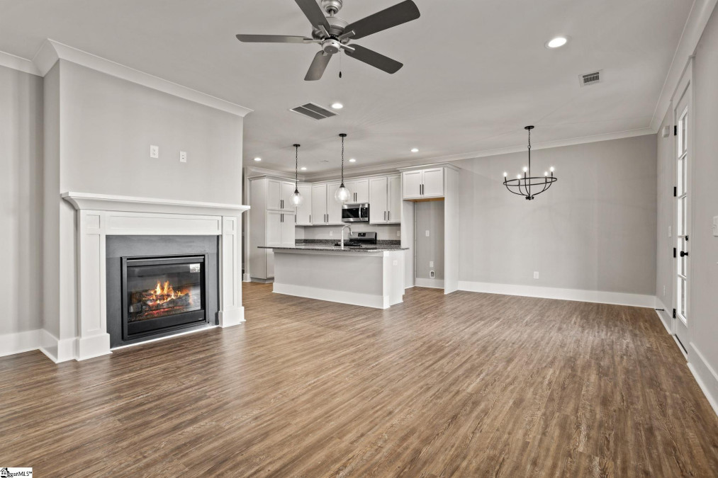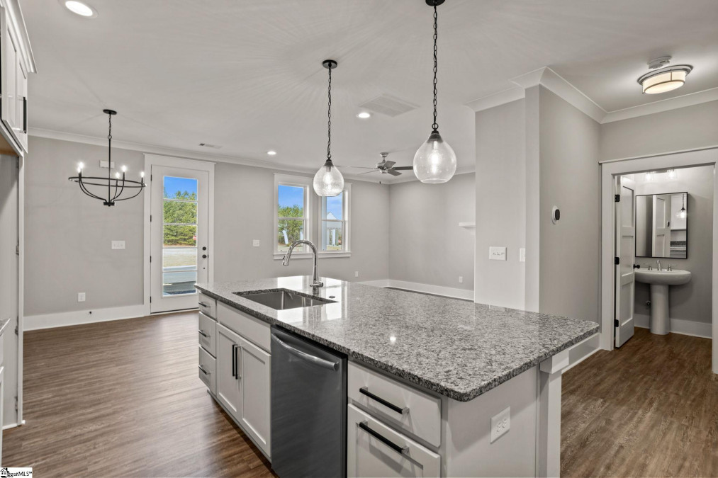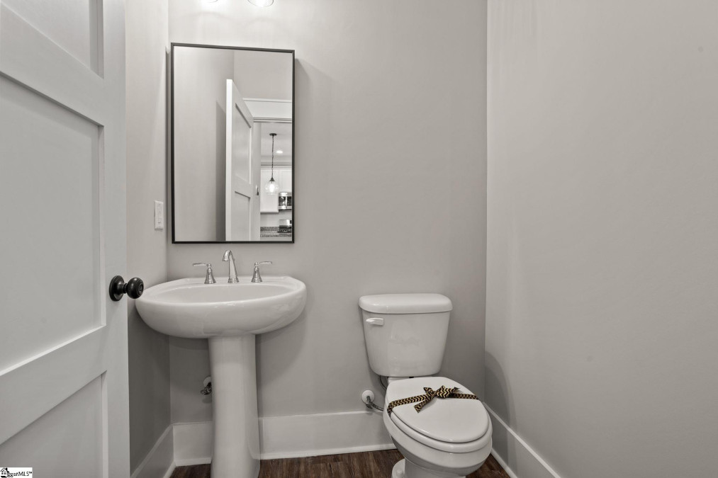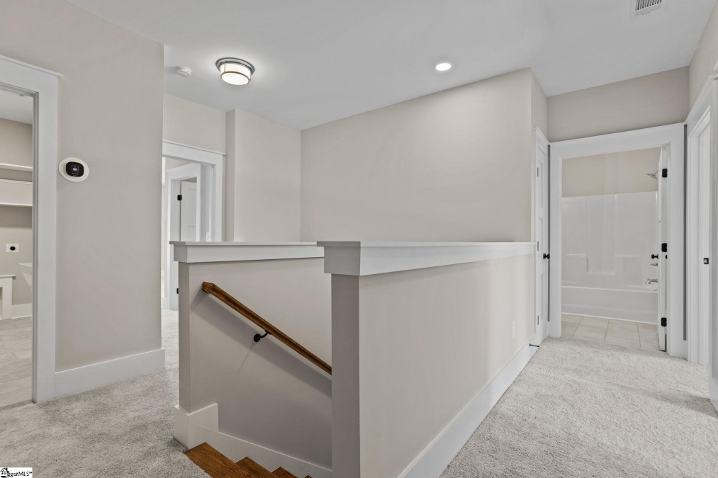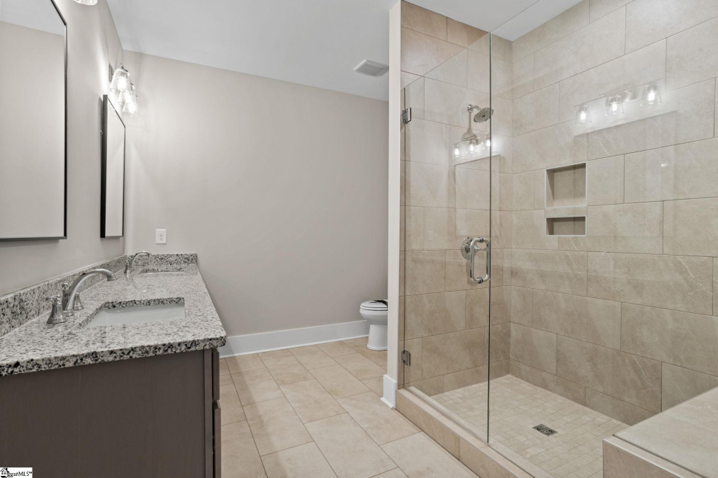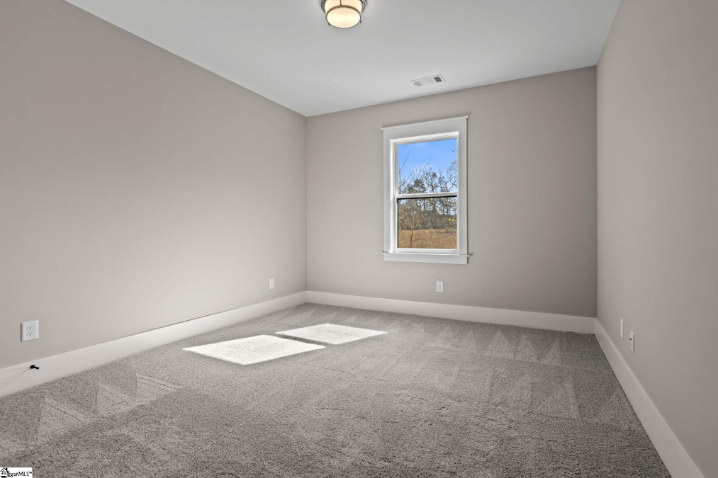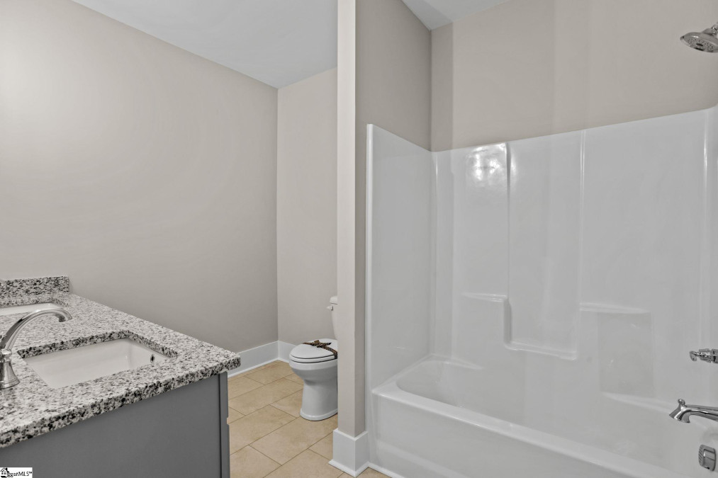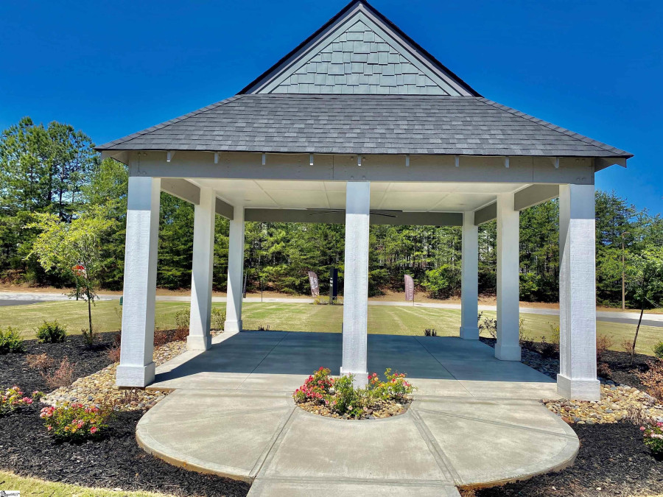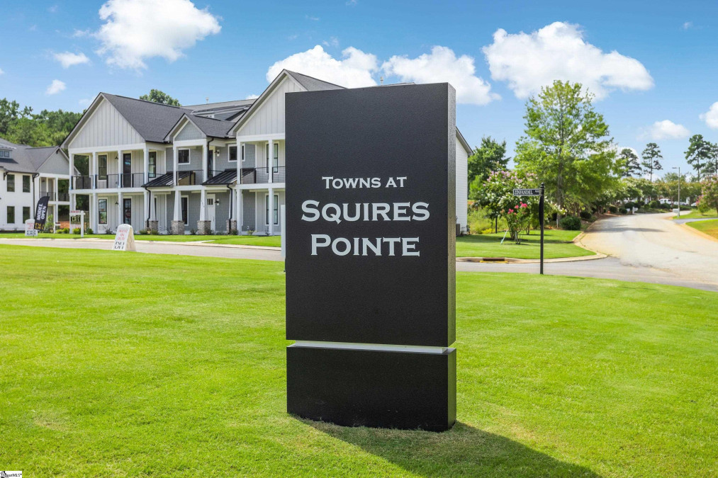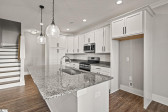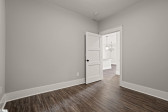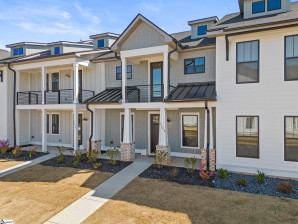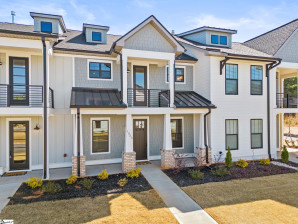1321 Pinot S, Duncan, SC 29334
- Price $374,900
- Beds 3
- Baths 2.00
- Sq.Ft. 0
- Acres 0.06
- Year 0
- Days 92
- Save
- Social
Interested in 1321 Pinot S Duncan, SC 29334 ?
Get Connected with a Local Expert
Mortgage Calculator For 1321 Pinot S Duncan, SC 29334
Home details on 1321 Pinot S Duncan, SC 29334:
This beautiful 3 beds 2.00 baths home is located at 1321 Pinot S Duncan, SC 29334 and listed at $374,900 with 0 sqft of living space.
1321 Pinot S was built in 0 and sits on a 0.06 acre lot.
If you’d like to request more information on 1321 Pinot S please contact us to assist you with your real estate needs. To find similar homes like 1321 Pinot S simply scroll down or you can find other homes for sale in Duncan, the neighborhood of Townes At Squires Pointe or in 29334. By clicking the highlighted links you will be able to find more homes similar to 1321 Pinot S. Please feel free to reach out to us at any time for help and thank you for using the uphomes website!
Homes Similar to 1321 Pinot S Duncan, SC 29334
Popular Home Searches in Duncan
Communities in Duncan, SC
Duncan, South Carolina
Other Cities of South Carolina
 IDX information is provided exclusively for personal, non-commercial use, and may not be used for any purpose other than to identify prospective properties consumers may be interested in purchasing. Click here for more details
IDX information is provided exclusively for personal, non-commercial use, and may not be used for any purpose other than to identify prospective properties consumers may be interested in purchasing. Click here for more details


