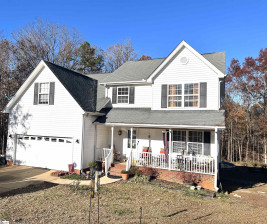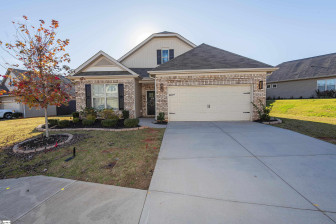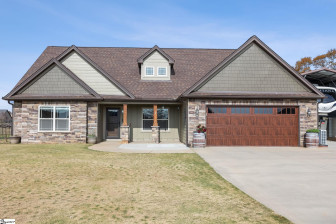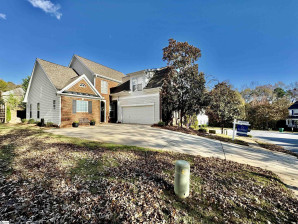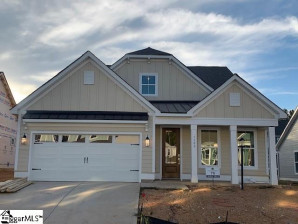1305 S Pinot Rd
Duncan, SC 29334- Price $403,900
- Beds 3
- Baths 3.00
- Sq.Ft. 2,191
- Acres 0.06
- Year 2022
- DOM 755 Days
- Save
- Social


























































1305 S Pinot Rd, Duncan, SC 29334
- Price $403,900
- Beds 3
- Baths 3.00
- Sq.Ft. 2,191
- Acres 0.06
- Year 2022
- Days 755
- Save
- Social
Move In Ready!!!! Are You Looking For A Luxury Townhome? An Attached 2 Car Garage? A Balcony From T he Master Bedroom? Look No Further! This Townhome Has All The Bells And Whistles And Is Located In A Great Location! In 20 Minutes Or Less, You Can Be At All Your Favorite Locations- Downtown Greer, Downtown Spartanburg, And Pelham Rd. But That's Just The Beginning! You Will Be Proud To Call This Captivating Craftsman Townhome Yours. Attention To Quality Will Be Evident Starting From Your First Steps Onto The Welcoming Front Porch, Taking In The High Quality Hardie Board Siding. As You Step Inside, You Will Be Greeted By The Huge Great Room That Has A Fireplace That's Perfect For Entertaining Guests Or Cozying Up With A Good Book. Luxury Vinyl Plank Flooring Will Make An Everyone Who Enters Your Home Comment On Its Superb Look And Excellent Quality. This Open Floor Plan Allows For Ease Of Living By Having Ample Kitchen Space That Makes It Easy To Host Friends And Family. In The Kitchen, You Will Find Select Series Granite Countertops, Cabinetry With Dovetail Drawers, And Soft Close Features On The Doors And Drawers! That’s Not All!! You Will Also Find Stainless Steel Appliances And A Built-in Microwave Making It A Classy And Beautiful Kitchen Space. This Plan Has A Large Separate Dining Room That Has Gorgeous Barn Doors That Adds Extra Detail And Glamor. The Half Bathroom Is Tucked Away In The Back, Near Access To The Attached 2 Car Garage. There Is Also A Drop Zone Area Right When You Enter In From The Garage To Keep Your Belongings Organized. Upstairs You Will Find A Great Walk-in Laundry Room. Nearby Will Be Bedrooms 2 And 3 That Have Ample Space In The Rooms And Closets, And The Second Full Bathroom. Then Travel Over To The Substantial Master Bedroom That Offers A Sanctuary From Your Busy Day. You Will Have A Covered Balcony Right From The Master Bedroom That Creates The Perfect Spot To Make Watching The Sunrise Or Sunset Easy And Private From The Comfort Of Your Home. But Wait, Theres More! The Master Bath Includes A Double Vanity And Spacious Shower. With Luxury Vinyl Plank Flooring And Ceramic Tile In The Shower, You Will Love Getting Ready For Your Day In This Charming Bathroom. A Massive Walk-in Closet Is Also In The Master. Need Extra Storage? You Will Find Extra Storage In The Garage! There Are So Many Things To Love About This Townhome And It Is Calling Your Name! !!this Home Now Includes Just Added: Refrigerator, Tv, And Alarm System!! Amazing Mortgage Rate Special !!!!! By Using Our Preferred Lenders, Qualified Buyers Will Receive A 4.49% Rate For The First Year & 5.49% Fixed Rate From Year Two Through The Remaining Of The 30 Years, When You Write A Contract By The End Of January And Can Close Within 30 Days!!!!!
Home Details
1305 S Pinot Rd Duncan, SC 29334
- Status Active
- MLS® # 299358
- Price $403,900
- Listed Date 01-24-2024
- Bedrooms 3
- Bathrooms 3.00
- Full Baths 2
- Half Baths 1
- Square Footage 2,191
- Acres 0.06
- Year Built 2022
- Type Townhouse
Community Information For 1305 S Pinot Rd Duncan, SC 29334
- Address 1305 S Pinot Rd
- Subdivision The Townes At Squires Pointe
- City Duncan
- County Spartanburg
- State SC
- Zip Code 29334
School Information
- Elementary 5 River Ridge
- Middle 5 Florence Chapel
- High 5 Byrnes
Interior
- Appliances Cooktop, cooktop - Gas, dishwasher, garbage Disposer, microwave, oven - Gas, washer
Exterior
- Construction Active
Additional Information
- Date Listed April 13th, 2023
Listing Details
- Listing Office Boulder Ridge, Llc
- Agent Name VICTORIA CHILDRESS
- Agent Contact 8643201709
- Listing URL Click Here
- Broker Name BOULDER RIDGE, LLC
- Broker Contact 8645658500
Financials
- $/SqFt $184
Description Of 1305 S Pinot Rd Duncan, SC 29334
Move In Ready!!!! Are You Looking For A Luxury Townhome? An Attached 2 Car Garage? A Balcony From The Master Bedroom? Look No Further! This Townhome Has All The Bells And Whistles And Is Located In A Great Location! In 20 Minutes Or Less, You Can Be At All Your Favorite Locations- Downtown Greer, Downtown Spartanburg, And Pelham Rd. But That's Just The Beginning! You Will Be Proud To Call This Captivating Craftsman Townhome Yours. Attention To Quality Will Be Evident Starting From Your First Steps Onto The Welcoming Front Porch, Taking In The High Quality Hardie Board Siding. As You Step Inside, You Will Be Greeted By The Huge Great Room That Has A Fireplace That's Perfect For Entertaining Guests Or Cozying Up With A Good Book. Luxury Vinyl Plank Flooring Will Make An Everyone Who Enters Your Home Comment On Its Superb Look And Excellent Quality. This Open Floor Plan Allows For Ease Of Living By Having Ample Kitchen Space That Makes It Easy To Host Friends And Family. In The Kitchen, You Will Find Select Series Granite Countertops, Cabinetry With Dovetail Drawers, And Soft Close Features On The Doors And Drawers! That’s Not All!! You Will Also Find Stainless Steel Appliances And A Built-in Microwave Making It A Classy And Beautiful Kitchen Space. This Plan Has A Large Separate Dining Room That Has Gorgeous Barn Doors That Adds Extra Detail And Glamor. The Half Bathroom Is Tucked Away In The Back, Near Access To The Attached 2 Car Garage. There Is Also A Drop Zone Area Right When You Enter In From The Garage To Keep Your Belongings Organized. Upstairs You Will Find A Great Walk-in Laundry Room. Nearby Will Be Bedrooms 2 And 3 That Have Ample Space In The Rooms And Closets, And The Second Full Bathroom. Then Travel Over To The Substantial Master Bedroom That Offers A Sanctuary From Your Busy Day. You Will Have A Covered Balcony Right From The Master Bedroom That Creates The Perfect Spot To Make Watching The Sunrise Or Sunset Easy And Private From The Comfort Of Your Home. But Wait, Theres More! The Master Bath Includes A Double Vanity And Spacious Shower. With Luxury Vinyl Plank Flooring And Ceramic Tile In The Shower, You Will Love Getting Ready For Your Day In This Charming Bathroom. A Massive Walk-in Closet Is Also In The Master. Need Extra Storage? You Will Find Extra Storage In The Garage! There Are So Many Things To Love About This Townhome And It Is Calling Your Name! !!this Home Now Includes Just Added: Refrigerator, Tv, And Alarm System!! Amazing Mortgage Rate Special !!!!! By Using Our Preferred Lenders, Qualified Buyers Will Receive A 4.49% Rate For The First Year & 5.49% Fixed Rate From Year Two Through The Remaining Of The 30 Years, When You Write A Contract By The End Of January And Can Close Within 30 Days!!!!!
Interested in 1305 S Pinot Rd Duncan, SC 29334 ?
Get Connected with a Local Expert
Mortgage Calculator For 1305 S Pinot Rd Duncan, SC 29334
Home details on 1305 S Pinot Rd Duncan, SC 29334:
This beautiful 3 beds 3.00 baths home is located at 1305 S Pinot Rd Duncan, SC 29334 and listed at $403,900 with 2191 sqft of living space.
1305 S Pinot Rd was built in 2022 and sits on a 0.06 acre lot. This home is currently priced at $184 per square foot and has been on the market since January 24th, 2024.
If you’d like to request more information on 1305 S Pinot Rd please contact us to assist you with your real estate needs. To find similar homes like 1305 S Pinot Rd simply scroll down or you can find other homes for sale in Duncan, the neighborhood of The Townes At Squires Pointe or in 29334. By clicking the highlighted links you will be able to find more homes similar to 1305 S Pinot Rd. Please feel free to reach out to us at any time for help and thank you for using the uphomes website!
Home Details
1305 S Pinot Rd Duncan, SC 29334
- Status Active
- MLS® # 299358
- Price $403,900
- Listed Date 01-24-2024
- Bedrooms 3
- Bathrooms 3.00
- Full Baths 2
- Half Baths 1
- Square Footage 2,191
- Acres 0.06
- Year Built 2022
- Type Townhouse
Community Information For 1305 S Pinot Rd Duncan, SC 29334
- Address 1305 S Pinot Rd
- Subdivision The Townes At Squires Pointe
- City Duncan
- County Spartanburg
- State SC
- Zip Code 29334
School Information
- Elementary 5 River Ridge
- Middle 5 Florence Chapel
- High 5 Byrnes
Interior
- Appliances Cooktop, cooktop - Gas, dishwasher, garbage Disposer, microwave, oven - Gas, washer
Exterior
- Construction Active
Additional Information
- Date Listed April 13th, 2023
Listing Details
- Listing Office Boulder Ridge, Llc
- Agent Name VICTORIA CHILDRESS
- Agent Contact 8643201709
- Listing URL Click Here
- Broker Name BOULDER RIDGE, LLC
- Broker Contact 8645658500
Financials
- $/SqFt $184
Homes Similar to 1305 S Pinot Rd Duncan, SC 29334
View in person

Call Inquiry

Share This Property
1305 S Pinot Rd Duncan, SC 29334
MLS® #: 299358
Pre-Approved
Communities in Duncan, SC
Duncan, South Carolina
Other Cities of South Carolina
Disclaimer : Copyright © 2024 Spartanburg Association of REALTORS, Inc. All rights reserved. All information provided by the listing agent/broker is deemed reliable but is not guaranteed and should be independently verified.
