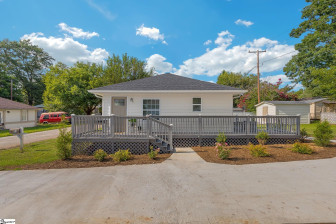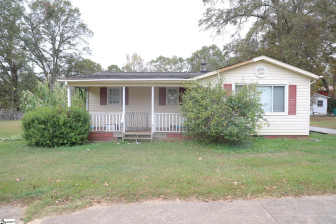609 Front
Chesnee, SC 29323- Price $159,900
- Beds 3
- Baths 1.00
- Sq.Ft. 0
- Acres 0.41
- Year 1920
- DOM 435 Days
- Save
- Social
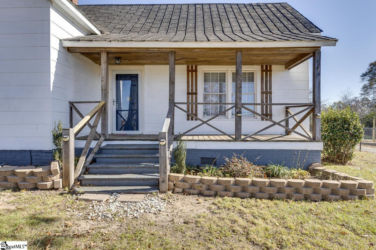
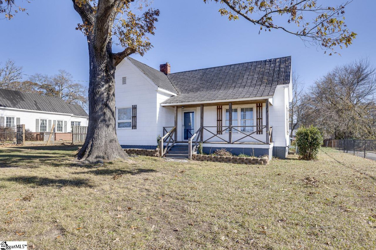
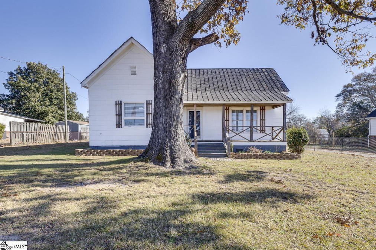
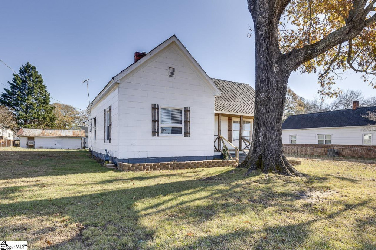
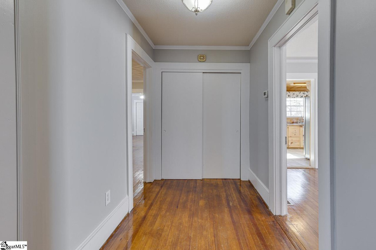
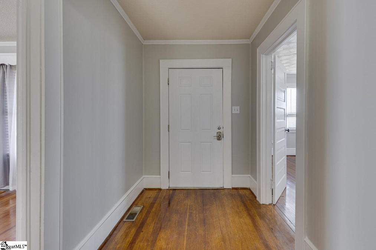
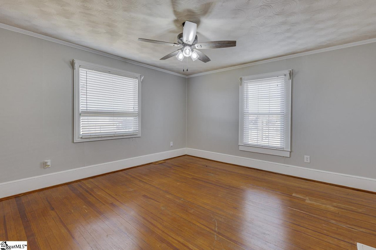
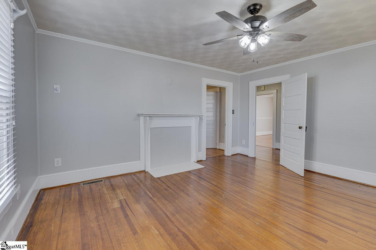
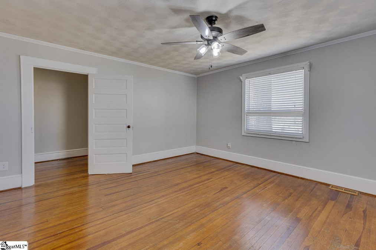
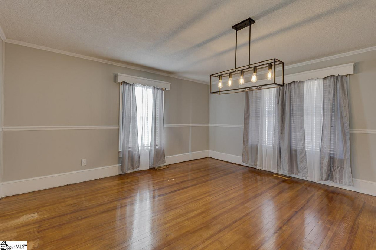
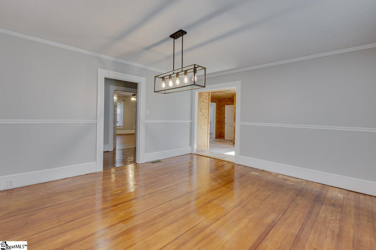
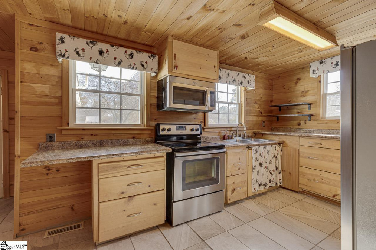
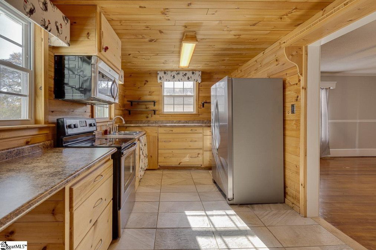
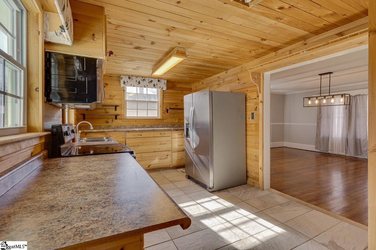
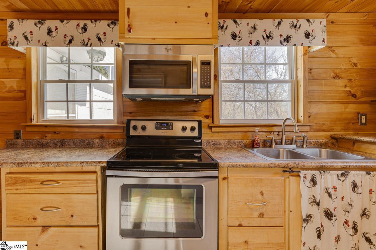
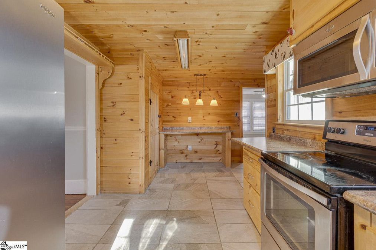
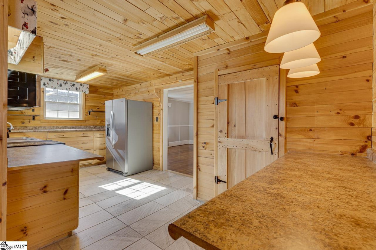
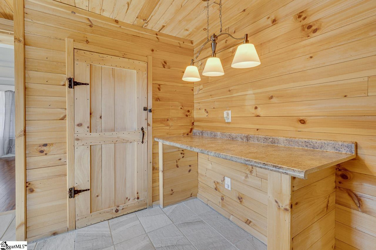
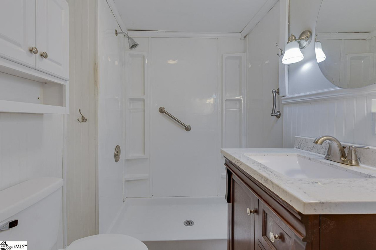
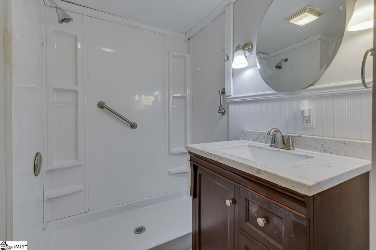
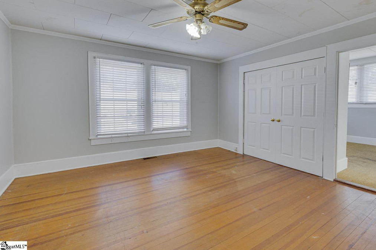
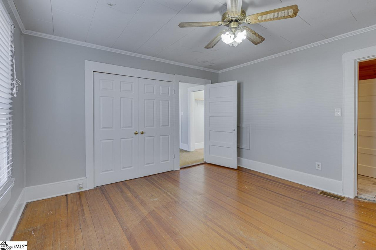
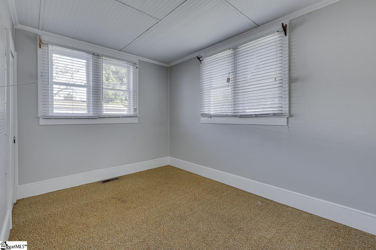
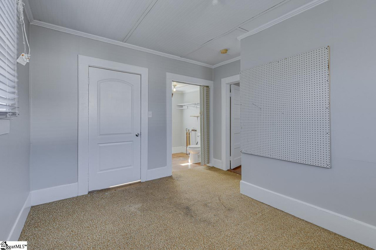
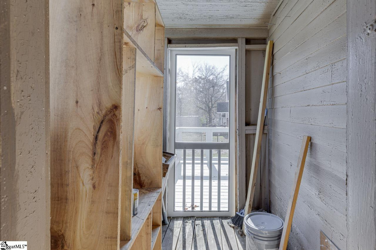
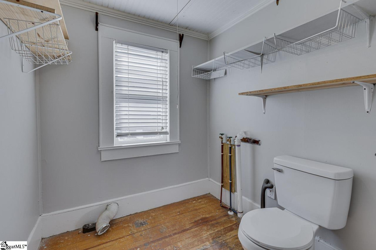
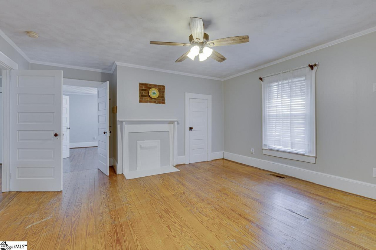
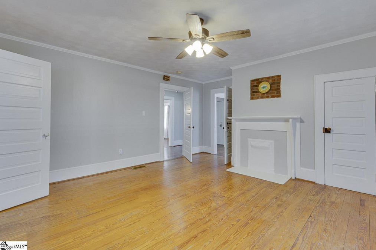
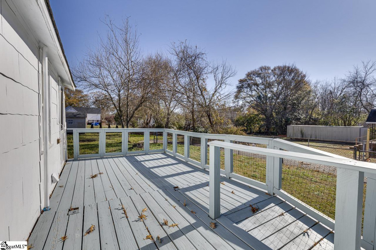
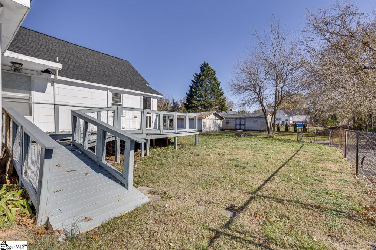

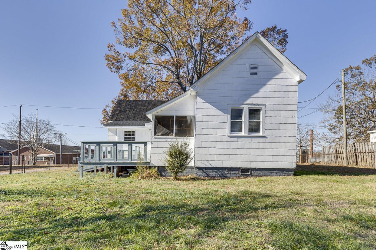
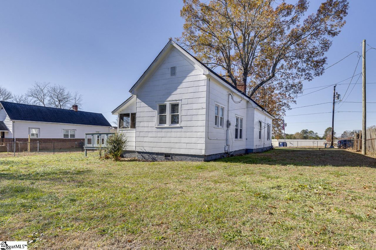
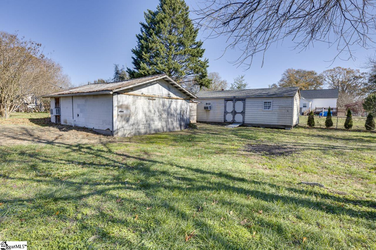
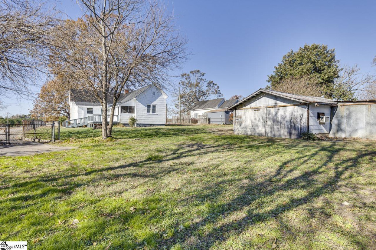
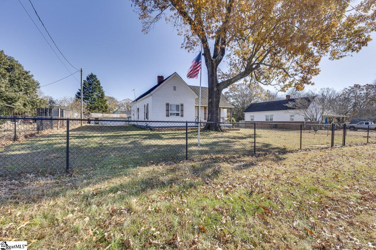






























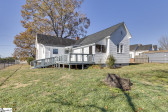





609 Front , Chesnee, SC 29323
- Price $159,900
- Beds 3
- Baths 1.00
- Sq.Ft. 0
- Acres 0.41
- Year 1920
- Days 435
- Save
- Social
Searching For A Home With Character? This Home Was Built In 1920 And Is A Real Charmer! Perfectly Po sitioned Just Moments From Shopping And Dining Amenities, Including The Local Library, Chesnee High School, And The Iconic Bantam Chef Restaurant. From The Moment You Arrive, The Inviting Front Porch Welcomes You With Its Timeless Charm And Is The Perfect Spot To Sip Morning Coffee Or Watch The Sunset With A Good Book In Hand. Inside, The Living Room Sets The Tone With Its Cozy Ambiance And An Open Flow That Invites You To Stop And Stay A While. Adjacent To The Living Room, The Formal Dining Area Offers Ample Space For Hosting Dinners Or Casual Meals, Exuding Warmth And Character.the Heart Of The Home Is The Log-cabin-style Kitchen, Where Cedar Cabinets And Paneling Create A Rustic, Yet Functional, Cooking Space With Tons Of Counter Space For Meal Prep. Just Down The Hall, The Full Bathroom Is An Inviting Retreat, Featuring A Sleek Walk-in Shower, Upgraded Light Fixture, And A Newer Sink Vanity. With Three Well-appointed Bedrooms, This Home Is As Practical As It Is Charming. In The Laundry Room, You Will Find A Second Toilet And Shelving For Your Laundry Soap And Cleaning Supplies. The Flex Room At The End Of The Hallway Offers Endless Possibilities—whether You Envision A Game Night Hub, A Home Office, Or A Cozy Den For Relaxing Evenings. As Your Tour Continues Outside, You Will Find The Expansive Back Deck Which Overlooks The Fully Fenced 0.41-acre Lot And Mature Trees. Whether You’re Grilling, Gardening, Or Simply Soaking In The Peaceful Surroundings, This Backyard Is Sure To Become Your New Favorite Spot To Rest And Recharge. The Detached Two-car Garage Offers Abundant Storage And Workshop Potential. Don’t Miss Your Chance To Own A Piece Of History Paired With Modern Upgrades. Schedule Your Showing Today!
Home Details
609 Front Chesnee, SC 29323
- Status Active
- MLS® # 1543393
- Price $159,900
- Listed Date 12-07-2024
- Bedrooms 3
- Bathrooms 1.00
- Full Baths 1
- Square Footage 0
- Acres 0.41
- Year Built 1920
- Type Single Family
Community Information For 609 Front Chesnee, SC 29323
- Address 609 Front
- City Chesnee
- County Spartanburg
- State SC
- Zip Code 29323
Amenities For 609 Front Chesnee, SC 29323
- Garages Detached Garage 2 Cars
Interior
- Appliances Refrigerator, stand Alone Rng-smooth Tp, microwave-built In
- Heating Natural Gas
Exterior
- Construction Active
Additional Information
- Date Listed December 07th, 2024
Listing Details
- Listing Office Keller Williams Greenville Central
Financials
- $/SqFt $0
Description Of 609 Front Chesnee, SC 29323
Searching For A Home With Character? This Home Was Built In 1920 And Is A Real Charmer! Perfectly Positioned Just Moments From Shopping And Dining Amenities, Including The Local Library, Chesnee High School, And The Iconic Bantam Chef Restaurant. From The Moment You Arrive, The Inviting Front Porch Welcomes You With Its Timeless Charm And Is The Perfect Spot To Sip Morning Coffee Or Watch The Sunset With A Good Book In Hand. Inside, The Living Room Sets The Tone With Its Cozy Ambiance And An Open Flow That Invites You To Stop And Stay A While. Adjacent To The Living Room, The Formal Dining Area Offers Ample Space For Hosting Dinners Or Casual Meals, Exuding Warmth And Character.the Heart Of The Home Is The Log-cabin-style Kitchen, Where Cedar Cabinets And Paneling Create A Rustic, Yet Functional, Cooking Space With Tons Of Counter Space For Meal Prep. Just Down The Hall, The Full Bathroom Is An Inviting Retreat, Featuring A Sleek Walk-in Shower, Upgraded Light Fixture, And A Newer Sink Vanity. With Three Well-appointed Bedrooms, This Home Is As Practical As It Is Charming. In The Laundry Room, You Will Find A Second Toilet And Shelving For Your Laundry Soap And Cleaning Supplies. The Flex Room At The End Of The Hallway Offers Endless Possibilities—whether You Envision A Game Night Hub, A Home Office, Or A Cozy Den For Relaxing Evenings. As Your Tour Continues Outside, You Will Find The Expansive Back Deck Which Overlooks The Fully Fenced 0.41-acre Lot And Mature Trees. Whether You’re Grilling, Gardening, Or Simply Soaking In The Peaceful Surroundings, This Backyard Is Sure To Become Your New Favorite Spot To Rest And Recharge. The Detached Two-car Garage Offers Abundant Storage And Workshop Potential. Don’t Miss Your Chance To Own A Piece Of History Paired With Modern Upgrades. Schedule Your Showing Today!
Interested in 609 Front Chesnee, SC 29323 ?
Get Connected with a Local Expert
Mortgage Calculator For 609 Front Chesnee, SC 29323
Home details on 609 Front Chesnee, SC 29323:
This beautiful 3 beds 1.00 baths home is located at 609 Front Chesnee, SC 29323 and listed at $159,900 with 0 sqft of living space.
609 Front was built in 1920 and sits on a 0.41 acre lot.
If you’d like to request more information on 609 Front please contact us to assist you with your real estate needs. To find similar homes like 609 Front simply scroll down or you can find other homes for sale in Chesnee, the neighborhood of or in 29323. By clicking the highlighted links you will be able to find more homes similar to 609 Front . Please feel free to reach out to us at any time for help and thank you for using the uphomes website!
Home Details
609 Front Chesnee, SC 29323
- Status Active
- MLS® # 1543393
- Price $159,900
- Listed Date 12-07-2024
- Bedrooms 3
- Bathrooms 1.00
- Full Baths 1
- Square Footage 0
- Acres 0.41
- Year Built 1920
- Type Single Family
Community Information For 609 Front Chesnee, SC 29323
- Address 609 Front
- City Chesnee
- County Spartanburg
- State SC
- Zip Code 29323
Amenities For 609 Front Chesnee, SC 29323
- Garages Detached Garage 2 Cars
Interior
- Appliances Refrigerator, stand Alone Rng-smooth Tp, microwave-built In
- Heating Natural Gas
Exterior
- Construction Active
Additional Information
- Date Listed December 07th, 2024
Listing Details
- Listing Office Keller Williams Greenville Central
Financials
- $/SqFt $0
Homes Similar to 609 Front Chesnee, SC 29323
View in person

Call Inquiry

Share This Property
609 Front Chesnee, SC 29323
MLS® #: 1543393
Pre-Approved
Communities in Chesnee, SC
Chesnee, South Carolina
Other Cities of South Carolina
 IDX information is provided exclusively for personal, non-commercial use, and may not be used for any purpose other than to identify prospective properties consumers may be interested in purchasing. Click here for more details
IDX information is provided exclusively for personal, non-commercial use, and may not be used for any purpose other than to identify prospective properties consumers may be interested in purchasing. Click here for more details
