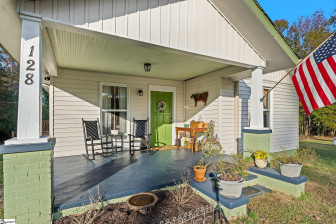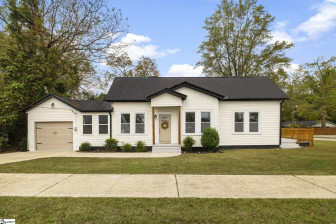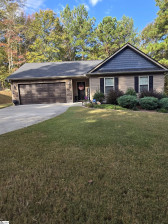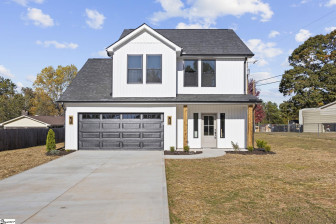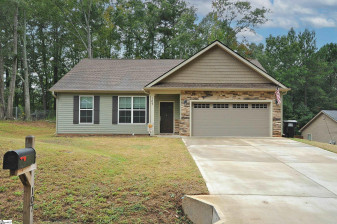107 Davenport St
Belton, SC 29627- Price $239,000
- Beds 3
- Baths 2.00
- Sq.Ft. 0
- Acres 0.5
- Year 1976
- DOM 832 Days
- Save
- Social




















































107 Davenport St, Belton, SC 29627
- Price $239,000
- Beds 3
- Baths 2.00
- Sq.Ft. 0
- Acres 0.5
- Year 1976
- Days 832
- Save
- Social
Have Questions? Contact Producer Realty Team At 864-438-5050 Or Visit Us At Www.greenvillerealestate hub.com... Welcome To Your Dream Home Nestled On A Serene Half-acre Lot! This Beautiful 3-bedroom, 2-bathroom Residence Boasts Almost 2,100 Square Feet Of Thoughtfully Designed Living Space. With A Perfect Blend Of Modern Upgrades And Cozy Comforts, This Home Offers A Truly Inviting Atmosphere. As You Step Inside, You'll Be Greeted By The Warm Ambiance Of Laminate Flooring That Flows Seamlessly Through The Living Room, Dining Room, Kitchen, Laundry Room, And The Inviting Bonus Room. The Well-designed Split Bedrooms Floorplan Ensures Privacy, With The Master Suite Occupying Its Own Tranquil Corner Of The Home. The Master Suite Is A True Retreat, Featuring A Grand 22x20 Bedroom With Ample Space For Relaxation. A Massive Closet Provides Exceptional Storage, And The En-suite Bathroom Has Been Tastefully Updated With Upgraded Fixtures, A Stylish Sink Vanity, And A Luxurious Floor-to-ceiling Tiled 5-foot Shower Complete With A Convenient Recessed Niche For Your Bath Essentials. The Rustic Charm Of Barn Doors Adds A Touch Of Elegance And Uniqueness To The Master Suite. The Second Bathroom Has Also Been Thoughtfully Updated, Reflecting The Modern Aesthetics Found Throughout The Home. The Heart Of The Home, The Kitchen, Offers Not Only Functionality But Also Style. With A Cozy Breakfast Area, Glass Cabinet Doors, And The Potential For A Dishwasher Installation, This Kitchen Will Surely Inspire Your Culinary Creativity. A Standout Feature Of This Home Is The Versatile 20x11 Bonus Room. This Flexible Space Can Be Tailored To Suit Your Needs, Whether It's A Home Office, A Playroom, Or A Cozy Reading Nook - The Possibilities Are Endless. The Formal Dining Room Has A Closet And Is Currently Being Used As A Nursery. Step Outside To The Large Deck, A Perfect Spot To Unwind And Bask In The Beauty Of Your Expansive Fenced Backyard. With Ample Room For Outdoor Activities And Gardening, This Yard Is A True Oasis. Additional Features Of This Remarkable Home Include An Architectural Shingle Roof That Adds To Its Curb Appeal, Updated Tilt-out Windows That Enhance Energy Efficiency And Natural Light, As Well As A Recently Updated Central Heating And Air Conditioning System And Water Heater, Providing You With Peace Of Mind And Modern Comforts. Don't Miss The Chance To Make This Enchanting Property Your Forever Home. Contact Us Today For A Private Showing And The Opportunity To Experience The Charm And Comfort Firsthand! Schedule Showings 24 Hours In Advance.
Home Details
107 Davenport St Belton, SC 29627
- Status Under Contract
- MLS® # 1513196
- Price $239,000
- Listed Date 11-17-2023
- Bedrooms 3
- Bathrooms 2.00
- Full Baths 2
- Square Footage 0
- Acres 0.5
- Year Built 1976
- Type Single Family Residence
Community Information For 107 Davenport St Belton, SC 29627
School Information
- Elementary Belton
- Middle Belton
- High Belton Honea Path
Interior
- Heating Forced Air
Exterior
- Construction Active Under Contract
Additional Information
- Date Listed November 17th, 2023
Listing Details
- Listing Office Producer Realty Llc
- Agent Name Victor Amadi
- Agent Contact 8645250201
- Listing URL Click Here
- Broker Name PRODUCER Realty, LLC
- Broker Contact (864) 525-0201
Financials
- $/SqFt $0
Description Of 107 Davenport St Belton, SC 29627
Have Questions? Contact Producer Realty Team At 864-438-5050 Or Visit Us At Www.greenvillerealestatehub.com... Welcome To Your Dream Home Nestled On A Serene Half-acre Lot! This Beautiful 3-bedroom, 2-bathroom Residence Boasts Almost 2,100 Square Feet Of Thoughtfully Designed Living Space. With A Perfect Blend Of Modern Upgrades And Cozy Comforts, This Home Offers A Truly Inviting Atmosphere. As You Step Inside, You'll Be Greeted By The Warm Ambiance Of Laminate Flooring That Flows Seamlessly Through The Living Room, Dining Room, Kitchen, Laundry Room, And The Inviting Bonus Room. The Well-designed Split Bedrooms Floorplan Ensures Privacy, With The Master Suite Occupying Its Own Tranquil Corner Of The Home. The Master Suite Is A True Retreat, Featuring A Grand 22x20 Bedroom With Ample Space For Relaxation. A Massive Closet Provides Exceptional Storage, And The En-suite Bathroom Has Been Tastefully Updated With Upgraded Fixtures, A Stylish Sink Vanity, And A Luxurious Floor-to-ceiling Tiled 5-foot Shower Complete With A Convenient Recessed Niche For Your Bath Essentials. The Rustic Charm Of Barn Doors Adds A Touch Of Elegance And Uniqueness To The Master Suite. The Second Bathroom Has Also Been Thoughtfully Updated, Reflecting The Modern Aesthetics Found Throughout The Home. The Heart Of The Home, The Kitchen, Offers Not Only Functionality But Also Style. With A Cozy Breakfast Area, Glass Cabinet Doors, And The Potential For A Dishwasher Installation, This Kitchen Will Surely Inspire Your Culinary Creativity. A Standout Feature Of This Home Is The Versatile 20x11 Bonus Room. This Flexible Space Can Be Tailored To Suit Your Needs, Whether It's A Home Office, A Playroom, Or A Cozy Reading Nook - The Possibilities Are Endless. The Formal Dining Room Has A Closet And Is Currently Being Used As A Nursery. Step Outside To The Large Deck, A Perfect Spot To Unwind And Bask In The Beauty Of Your Expansive Fenced Backyard. With Ample Room For Outdoor Activities And Gardening, This Yard Is A True Oasis. Additional Features Of This Remarkable Home Include An Architectural Shingle Roof That Adds To Its Curb Appeal, Updated Tilt-out Windows That Enhance Energy Efficiency And Natural Light, As Well As A Recently Updated Central Heating And Air Conditioning System And Water Heater, Providing You With Peace Of Mind And Modern Comforts. Don't Miss The Chance To Make This Enchanting Property Your Forever Home. Contact Us Today For A Private Showing And The Opportunity To Experience The Charm And Comfort Firsthand! Schedule Showings 24 Hours In Advance.
Interested in 107 Davenport St Belton, SC 29627 ?
Get Connected with a Local Expert
Mortgage Calculator For 107 Davenport St Belton, SC 29627
Home details on 107 Davenport St Belton, SC 29627:
This beautiful 3 beds 2.00 baths home is located at 107 Davenport St Belton, SC 29627 and listed at $239,000 with 0 sqft of living space.
107 Davenport St was built in 1976 and sits on a 0.5 acre lot.
If you’d like to request more information on 107 Davenport St please contact us to assist you with your real estate needs. To find similar homes like 107 Davenport St simply scroll down or you can find other homes for sale in Belton, the neighborhood of or in 29627. By clicking the highlighted links you will be able to find more homes similar to 107 Davenport St. Please feel free to reach out to us at any time for help and thank you for using the uphomes website!
Home Details
107 Davenport St Belton, SC 29627
- Status Under Contract
- MLS® # 1513196
- Price $239,000
- Listed Date 11-17-2023
- Bedrooms 3
- Bathrooms 2.00
- Full Baths 2
- Square Footage 0
- Acres 0.5
- Year Built 1976
- Type Single Family Residence
Community Information For 107 Davenport St Belton, SC 29627
School Information
- Elementary Belton
- Middle Belton
- High Belton Honea Path
Interior
- Heating Forced Air
Exterior
- Construction Active Under Contract
Additional Information
- Date Listed November 17th, 2023
Listing Details
- Listing Office Producer Realty Llc
- Agent Name Victor Amadi
- Agent Contact 8645250201
- Listing URL Click Here
- Broker Name PRODUCER Realty, LLC
- Broker Contact (864) 525-0201
Financials
- $/SqFt $0
Homes Similar to 107 Davenport St Belton, SC 29627
View in person

Call Inquiry

Share This Property
107 Davenport St Belton, SC 29627
MLS® #: 1513196
Pre-Approved
Communities in Belton, SC
Belton, South Carolina
Other Cities of South Carolina
Disclaimer : Copyright © 2024 Greater Greenville Association of Realtors. All rights reserved. All information provided by the listing agent/broker is deemed reliable but is not guaranteed and should be independently verified.
