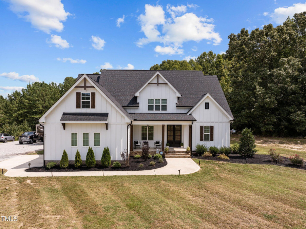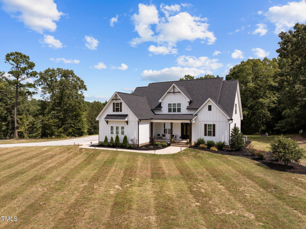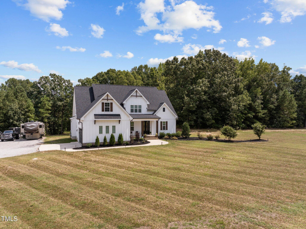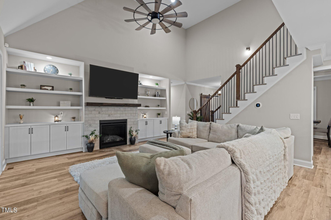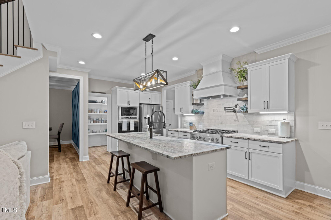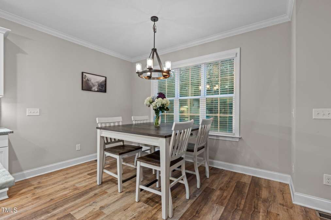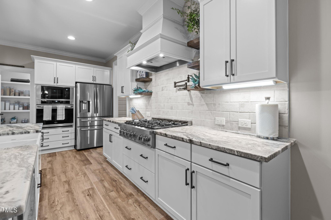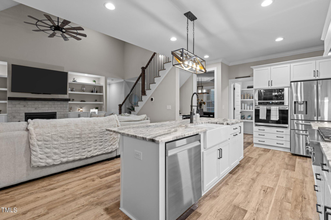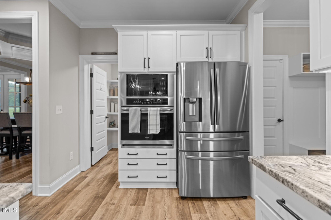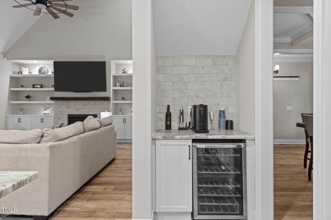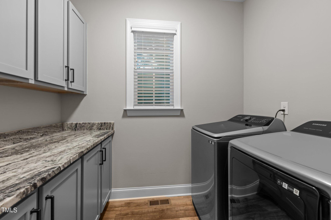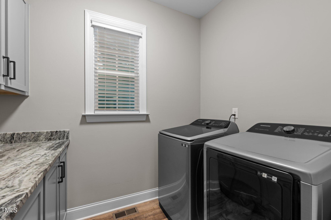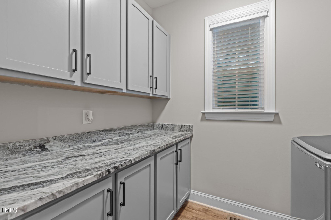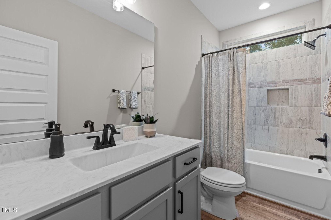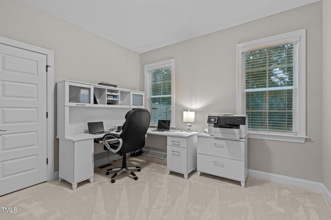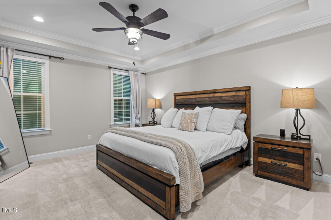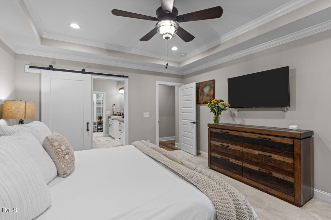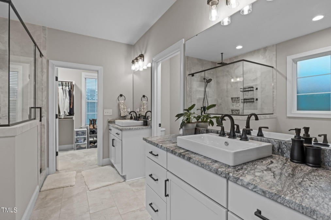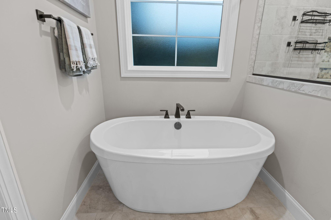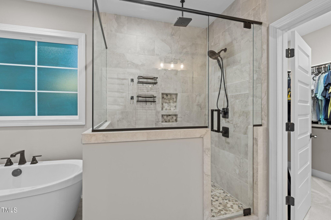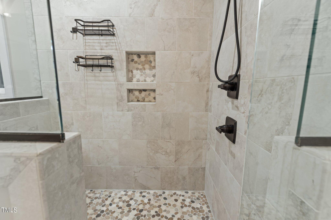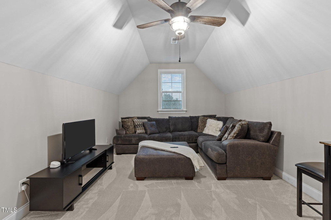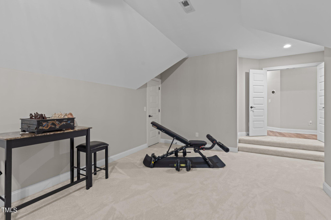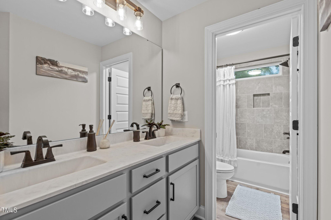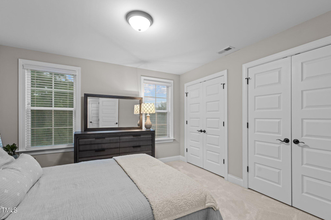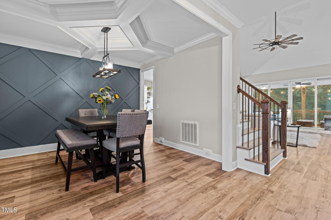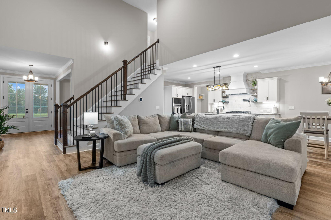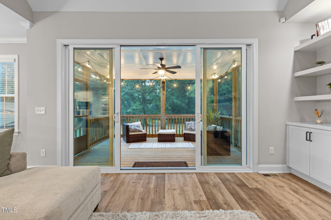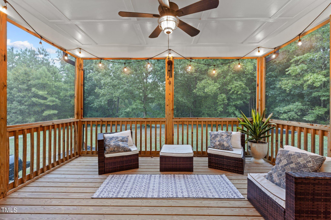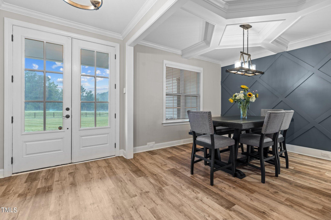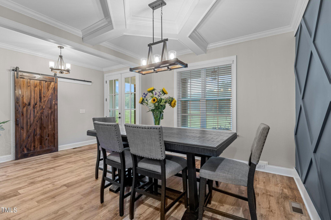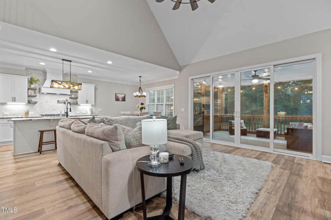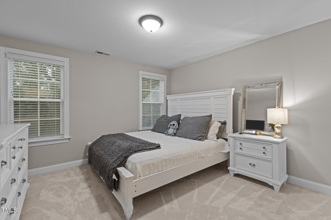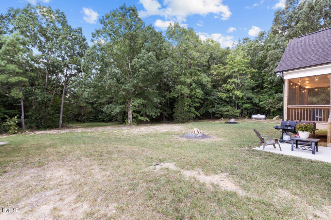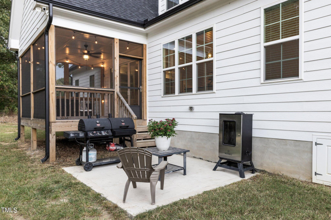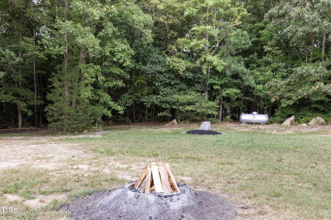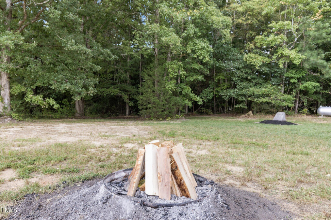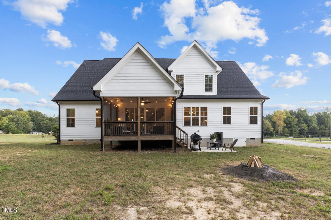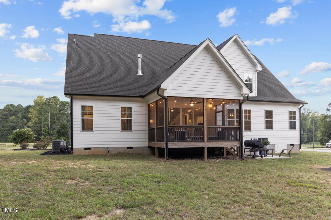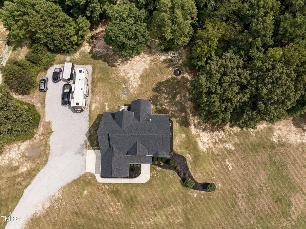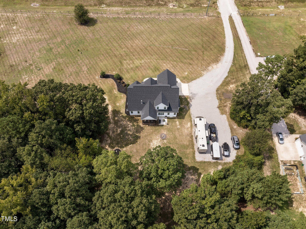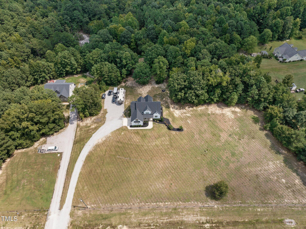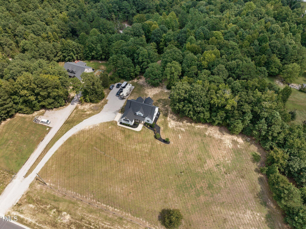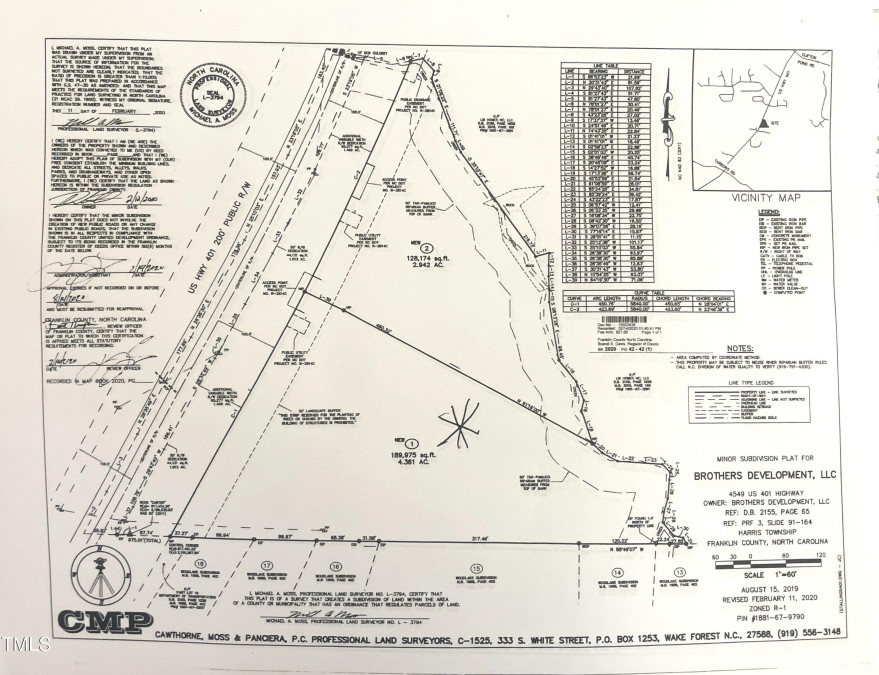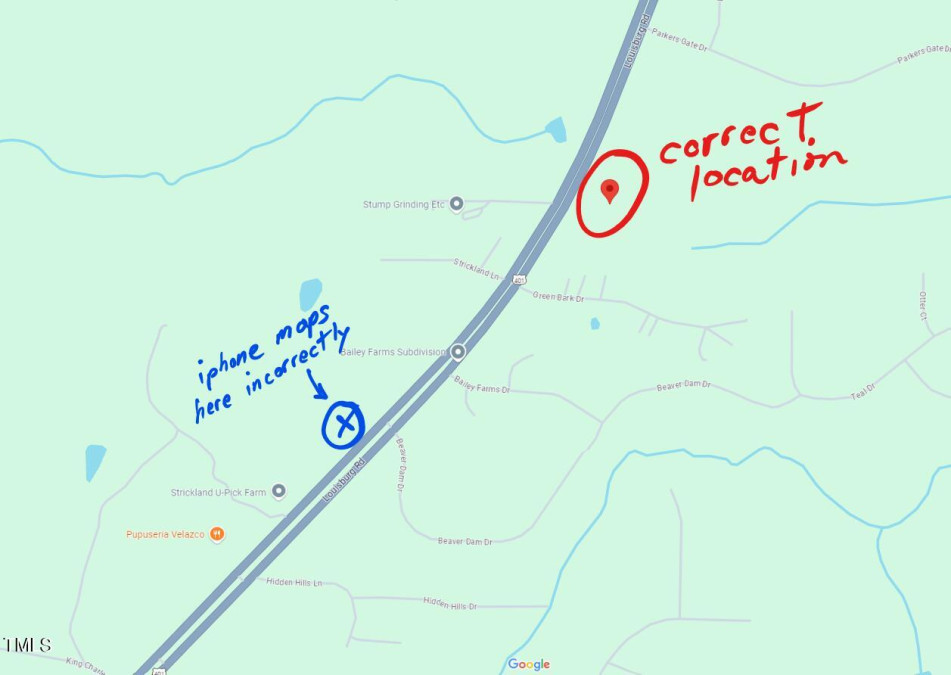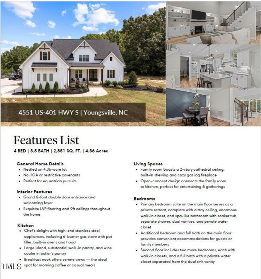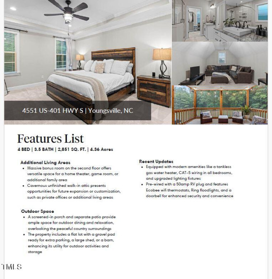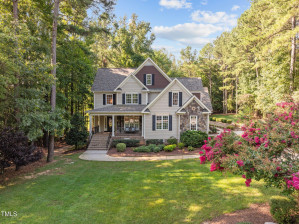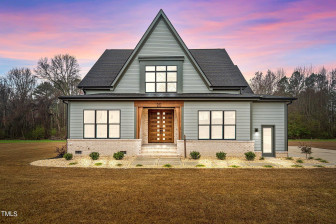4551 Us 401 Hw, Youngsville, NC 27596
- Price $775,000
- Beds 4
- Baths 3.00
- Sq.Ft. 2,851
- Acres 4.36
- Year 2022
- Days 5
- Save
- Social
Interested in 4551 Us 401 Hw Youngsville, NC 27596 ?
Get Connected with a Local Expert
Mortgage Calculator For 4551 Us 401 Hw Youngsville, NC 27596
Home details on 4551 Us 401 Hw Youngsville, NC 27596:
This beautiful 4 beds 3.00 baths home is located at 4551 Us 401 Hw Youngsville, NC 27596 and listed at $775,000 with 2851 sqft of living space.
4551 Us 401 Hw was built in 2022 and sits on a 4.36 acre lot. This home is currently priced at $272 per square foot and has been on the market since September 23rd, 2024.
If you’d like to request more information on 4551 Us 401 Hw please contact us to assist you with your real estate needs. To find similar homes like 4551 Us 401 Hw simply scroll down or you can find other homes for sale in Youngsville, the neighborhood of or in 27596. By clicking the highlighted links you will be able to find more homes similar to 4551 Us 401 Hw. Please feel free to reach out to us at any time for help and thank you for using the uphomes website!
Homes Similar to 4551 Us 401 Hw Youngsville, NC 27596
Popular Home Searches in Youngsville
Communities in Youngsville, NC
Youngsville, North Carolina
Other Cities of North Carolina
© 2024 Triangle MLS, Inc. of North Carolina. All rights reserved.
 The data relating to real estate for sale on this web site comes in part from the Internet Data ExchangeTM Program of the Triangle MLS, Inc. of Cary. Real estate listings held by brokerage firms other than Uphomes Inc are marked with the Internet Data Exchange TM logo or the Internet Data ExchangeTM thumbnail logo (the TMLS logo) and detailed information about them includes the name of the listing firms.
The data relating to real estate for sale on this web site comes in part from the Internet Data ExchangeTM Program of the Triangle MLS, Inc. of Cary. Real estate listings held by brokerage firms other than Uphomes Inc are marked with the Internet Data Exchange TM logo or the Internet Data ExchangeTM thumbnail logo (the TMLS logo) and detailed information about them includes the name of the listing firms.
Listings marked with an icon are provided courtesy of the Triangle MLS, Inc. of North Carolina, Click here for more details.

