2012 Silverleaf Dr
Youngsville, NC 27596- Price $824,000
- Beds 3
- Baths 3.00
- Sq.Ft. 3,209
- Acres 1.03
- Year 2005
- DOM 474 Days
- Save
- Social
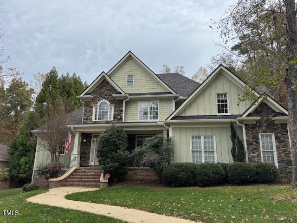
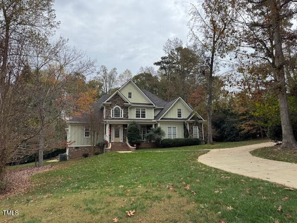
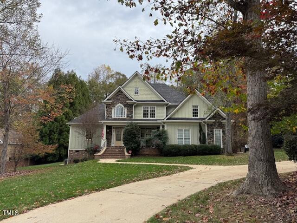
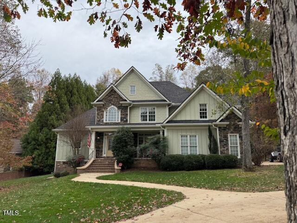
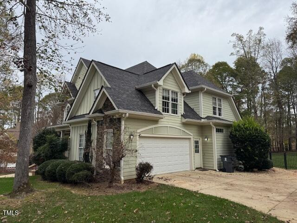
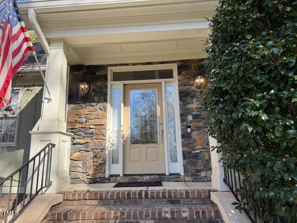
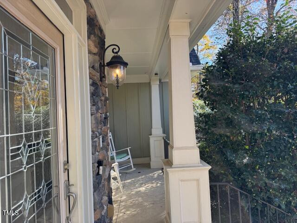
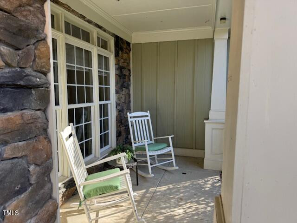
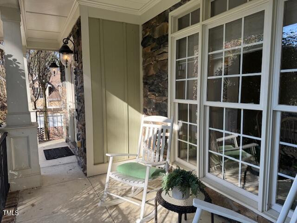
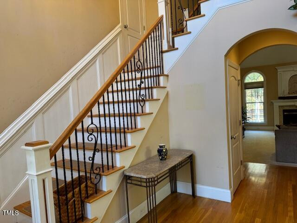
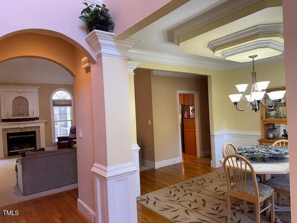
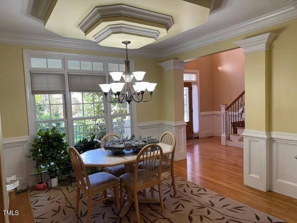
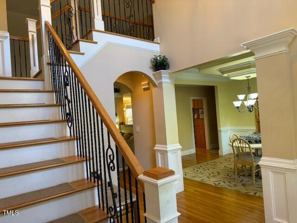
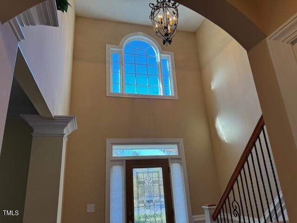
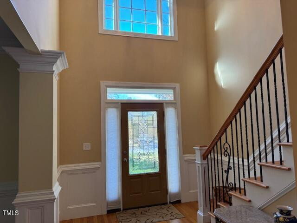
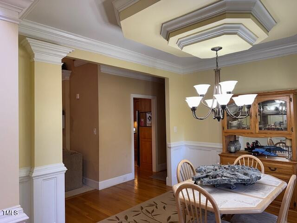
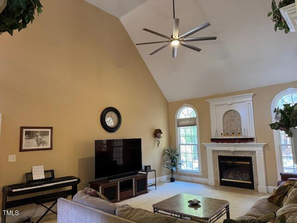
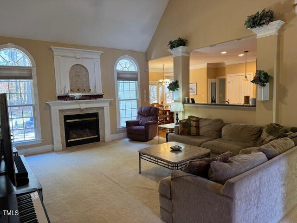
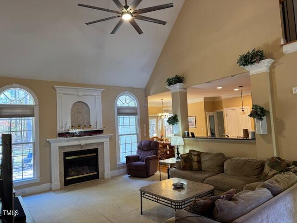
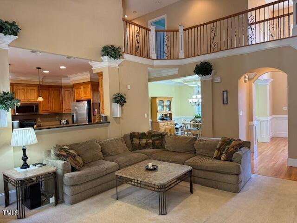
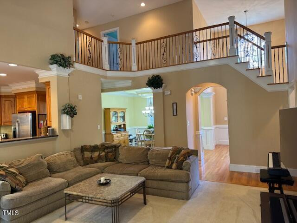
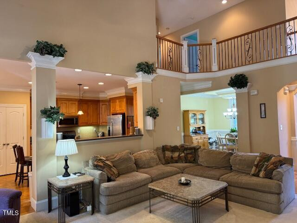
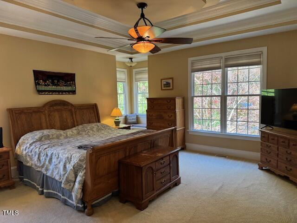
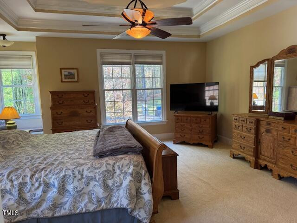
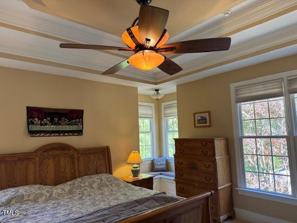
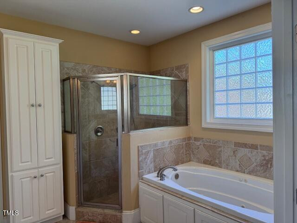
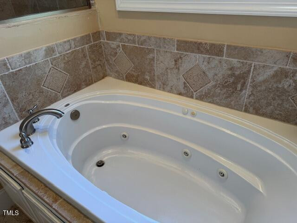
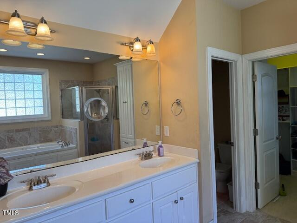
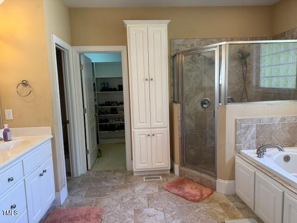
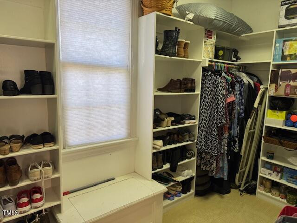
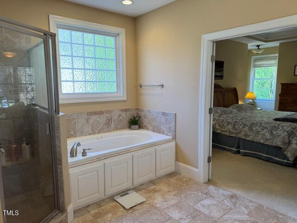
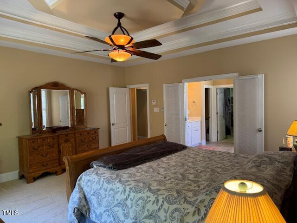
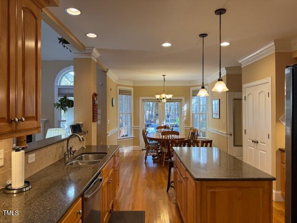
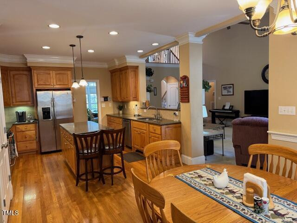
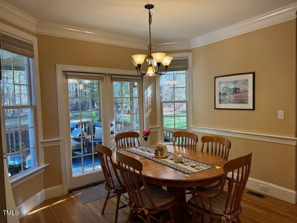
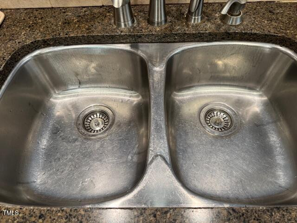
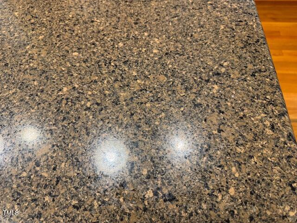
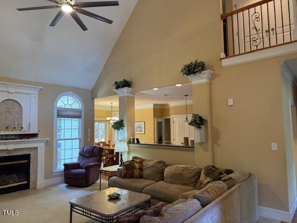
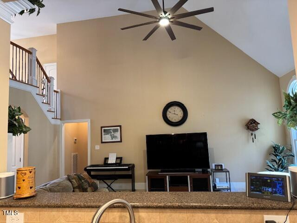
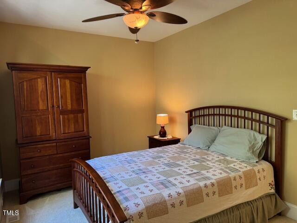
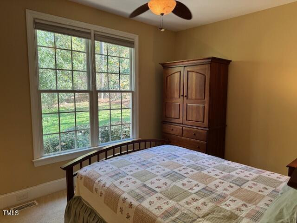
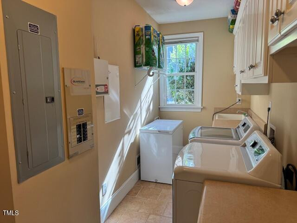
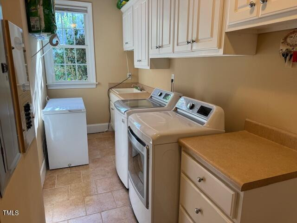
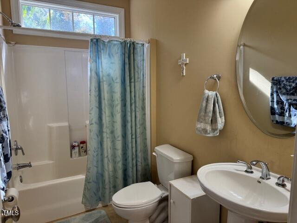
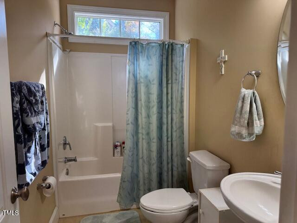
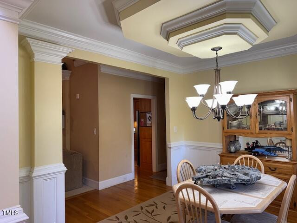
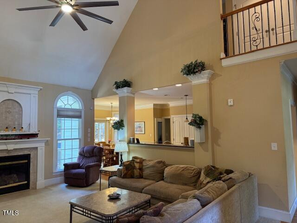
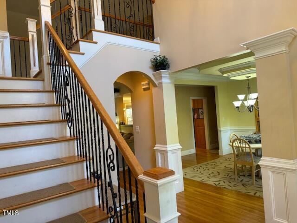
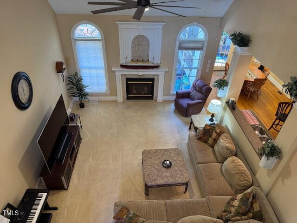
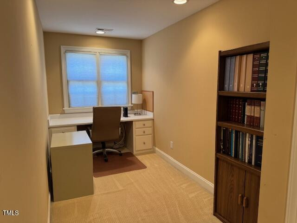
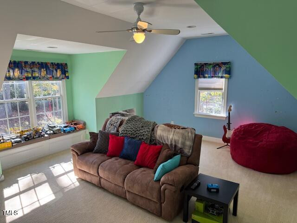
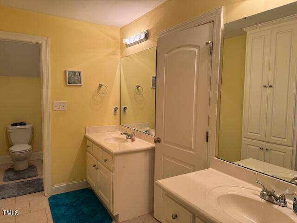
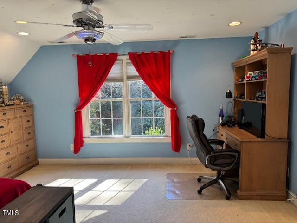
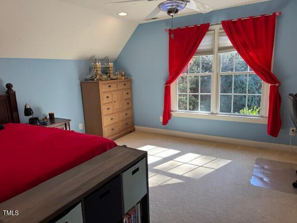
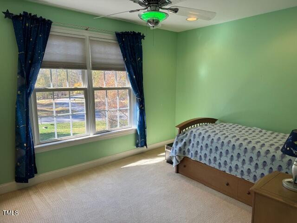
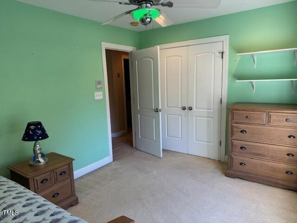
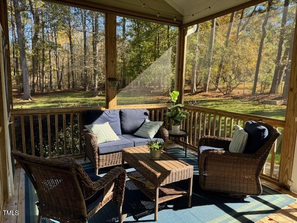
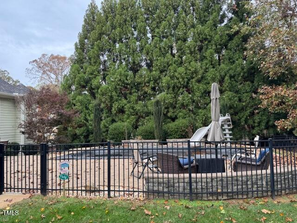
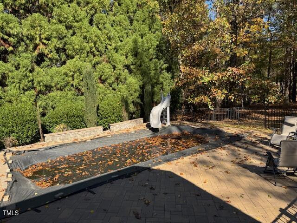
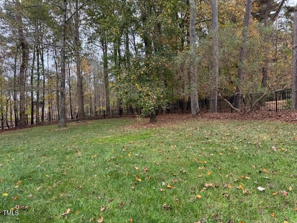
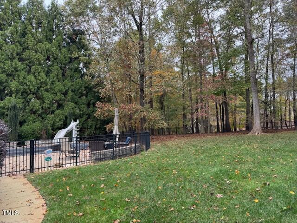
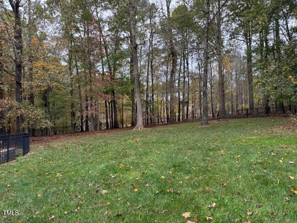
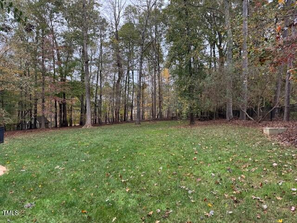
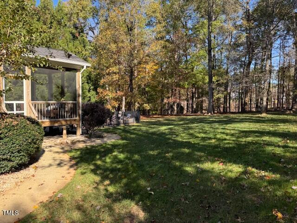
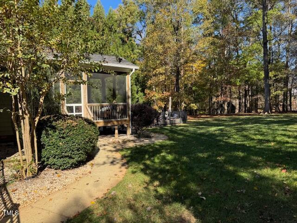
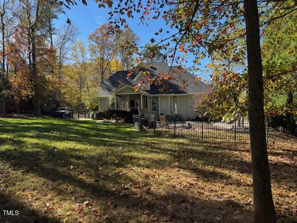
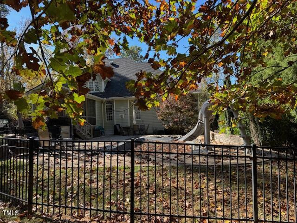
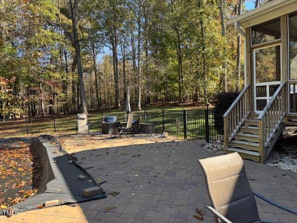
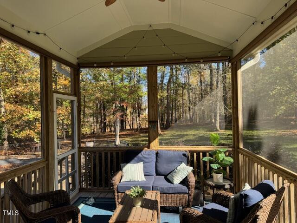
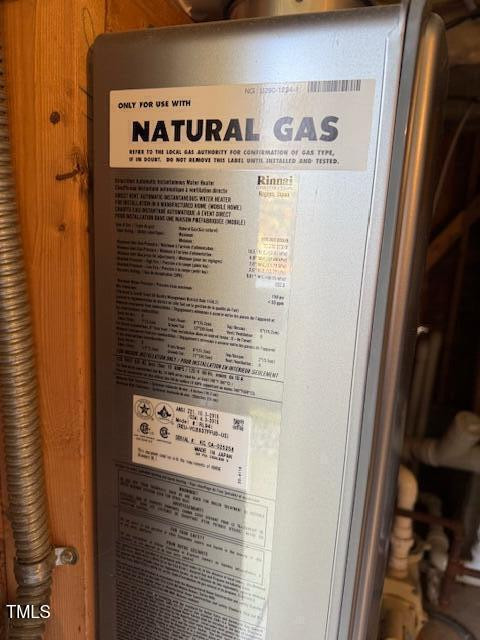
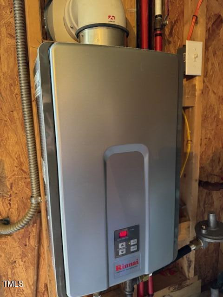
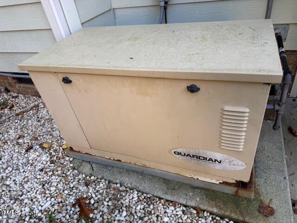








































































2012 Silverleaf Dr, Youngsville, NC 27596
- Price $824,000
- Beds 3
- Baths 3.00
- Sq.Ft. 3,209
- Acres 1.03
- Year 2005
- Days 474
- Save
- Social
What A Lovely Property To Call Home With Its Beautiful Curb Appeal, This Elegant Stone & Fiber Cemen t Elevation Home Sits Amid A Landscaped, Wooded, Private Lot, Curving Driveway, Side Entry Garage, The Covered Columned Front Porch Is Just The Beginning. The Glass, Transoms & Sidelights Front Door&palladium Window Above Accentuates The Hallway Entry To The 2 Story Foyer With Decor Iron Rails Staircase And Hardwood Floors On The Stairs, Foyer, Dining Room, Kitchen And Breakfast Area. There Are Architectural Woodworking Throughout. Gorgeous Tray Clgs In Both Formal Dining Rm & Spacious First Floor Primary Suite. Sun Kissed Windows Allow Natural Sunlight- Open And Airy Floor Design. The Primary Bath Has Double Vanity, Whirlpool Tub Plus Separate Walk In Shower. A Large Walk In Closet. The Primary Bedroom Also Has A Cozy Windowed Corner...perfect To Enjoy Reading Or Just Viewing The Amazing Huge Backyard. The 2 Story Cathedral Ceiling Living Room Is Very Spacious With The Gaslog Fireplace.opening To The Kitchen, Breakfast Nook And Even To The Screened Back Porch. The Island Kitchen Has Ss Appliances, Refrigerator, Microwave, Double Sinks, Dishwasher, The Countertops Are Silestone. There Is Also An Office And Full Bath On The Main Floor. The Main Floor Laundry Is Good Size With A Washsink. The Second Floor Has Two Bedrooms, Full Bath And A Bonus Room. There Is Even Cozy Office Corner. Lots Of Storage Cabinets Too. Enjoy The Screened Back Porch. The Backyard Has Decorative Black Iron Fence Surrounding In Ground Pool& Yard Great Features Include, New Roof 2020, New Hvac Furnace 5/2024, Hvac Trane A/c 2019, New Tankless Hot Water Heater, The Pool Is Heated By Propane, There Is A Generator, Irrigation System, The Spacious Attic Is Walkin And So Is The Crawl Space. There Is A Water Softener And Filter System. The Property Line In The Back Extends Beyond The Fence. And The Back Yard Is Private With Beautiful Hardwood Trees. Chest Freezer In Laundry Room Does Not Convey. Measurements By Mcnamara Professional. Take A Look Today!
Home Details
2012 Silverleaf Dr Youngsville, NC 27596
- Status Active
- MLS® # 10062715
- Price $824,000
- Listed Date 11-10-2024
- Bedrooms 3
- Bathrooms 3.00
- Full Baths 3
- Square Footage 3,209
- Acres 1.03
- Year Built 2005
- Type Single Family Residence
Community Information For 2012 Silverleaf Dr Youngsville, NC 27596
- Address 2012 Silverleaf Dr
- Subdivision Silverleaf
- City Youngsville
- County Granville
- State NC
- Zip Code 27596
School Information
- Elementary Granville Credle
- Middle Granville Hawley
- High Granville S Granville
Amenities For 2012 Silverleaf Dr Youngsville, NC 27596
- Garages Garage Door Opener, Garage Faces Side
Interior
- Appliances Dishwasher, electric Cooktop, microwave, refrigerator, stainless Steel Appliance(s), tankless Water Heater, water Softener
- Heating Fireplace(s), natural Gas
Exterior
- Construction Active
Additional Information
- Date Listed November 09th, 2024
Listing Details
- Listing Office Re/max United
Financials
- $/SqFt $257
Description Of 2012 Silverleaf Dr Youngsville, NC 27596
What A Lovely Property To Call Home With Its Beautiful Curb Appeal, This Elegant Stone & Fiber Cement Elevation Home Sits Amid A Landscaped, Wooded, Private Lot, Curving Driveway, Side Entry Garage, The Covered Columned Front Porch Is Just The Beginning. The Glass, Transoms & Sidelights Front Door&palladium Window Above Accentuates The Hallway Entry To The 2 Story Foyer With Decor Iron Rails Staircase And Hardwood Floors On The Stairs, Foyer, Dining Room, Kitchen And Breakfast Area. There Are Architectural Woodworking Throughout. Gorgeous Tray Clgs In Both Formal Dining Rm & Spacious First Floor Primary Suite. Sun Kissed Windows Allow Natural Sunlight- Open And Airy Floor Design. The Primary Bath Has Double Vanity, Whirlpool Tub Plus Separate Walk In Shower. A Large Walk In Closet. The Primary Bedroom Also Has A Cozy Windowed Corner...perfect To Enjoy Reading Or Just Viewing The Amazing Huge Backyard. The 2 Story Cathedral Ceiling Living Room Is Very Spacious With The Gaslog Fireplace.opening To The Kitchen, Breakfast Nook And Even To The Screened Back Porch. The Island Kitchen Has Ss Appliances, Refrigerator, Microwave, Double Sinks, Dishwasher, The Countertops Are Silestone. There Is Also An Office And Full Bath On The Main Floor. The Main Floor Laundry Is Good Size With A Washsink. The Second Floor Has Two Bedrooms, Full Bath And A Bonus Room. There Is Even Cozy Office Corner. Lots Of Storage Cabinets Too. Enjoy The Screened Back Porch. The Backyard Has Decorative Black Iron Fence Surrounding In Ground Pool& Yard Great Features Include, New Roof 2020, New Hvac Furnace 5/2024, Hvac Trane A/c 2019, New Tankless Hot Water Heater, The Pool Is Heated By Propane, There Is A Generator, Irrigation System, The Spacious Attic Is Walkin And So Is The Crawl Space. There Is A Water Softener And Filter System. The Property Line In The Back Extends Beyond The Fence. And The Back Yard Is Private With Beautiful Hardwood Trees. Chest Freezer In Laundry Room Does Not Convey. Measurements By Mcnamara Professional. Take A Look Today!
Interested in 2012 Silverleaf Dr Youngsville, NC 27596 ?
Get Connected with a Local Expert
Mortgage Calculator For 2012 Silverleaf Dr Youngsville, NC 27596
Home details on 2012 Silverleaf Dr Youngsville, NC 27596:
This beautiful 3 beds 3.00 baths home is located at 2012 Silverleaf Dr Youngsville, NC 27596 and listed at $824,000 with 3209 sqft of living space.
2012 Silverleaf Dr was built in 2005 and sits on a 1.03 acre lot. This home is currently priced at $257 per square foot and has been on the market since November 10th, 2024.
If you’d like to request more information on 2012 Silverleaf Dr please contact us to assist you with your real estate needs. To find similar homes like 2012 Silverleaf Dr simply scroll down or you can find other homes for sale in Youngsville, the neighborhood of Silverleaf or in 27596. By clicking the highlighted links you will be able to find more homes similar to 2012 Silverleaf Dr. Please feel free to reach out to us at any time for help and thank you for using the uphomes website!
Home Details
2012 Silverleaf Dr Youngsville, NC 27596
- Status Active
- MLS® # 10062715
- Price $824,000
- Listed Date 11-10-2024
- Bedrooms 3
- Bathrooms 3.00
- Full Baths 3
- Square Footage 3,209
- Acres 1.03
- Year Built 2005
- Type Single Family Residence
Community Information For 2012 Silverleaf Dr Youngsville, NC 27596
- Address 2012 Silverleaf Dr
- Subdivision Silverleaf
- City Youngsville
- County Granville
- State NC
- Zip Code 27596
School Information
- Elementary Granville Credle
- Middle Granville Hawley
- High Granville S Granville
Amenities For 2012 Silverleaf Dr Youngsville, NC 27596
- Garages Garage Door Opener, Garage Faces Side
Interior
- Appliances Dishwasher, electric Cooktop, microwave, refrigerator, stainless Steel Appliance(s), tankless Water Heater, water Softener
- Heating Fireplace(s), natural Gas
Exterior
- Construction Active
Additional Information
- Date Listed November 09th, 2024
Listing Details
- Listing Office Re/max United
Financials
- $/SqFt $257
Homes Similar to 2012 Silverleaf Dr Youngsville, NC 27596
View in person

Call Inquiry

Share This Property
2012 Silverleaf Dr Youngsville, NC 27596
MLS® #: 10062715
Pre-Approved
Communities in Youngsville, NC
Youngsville, North Carolina
Other Cities of North Carolina
© 2026 Triangle MLS, Inc. of North Carolina. All rights reserved.
 The data relating to real estate for sale on this web site comes in part from the Internet Data ExchangeTM Program of the Triangle MLS, Inc. of Cary. Real estate listings held by brokerage firms other than Uphomes Inc are marked with the Internet Data Exchange TM logo or the Internet Data ExchangeTM thumbnail logo (the TMLS logo) and detailed information about them includes the name of the listing firms.
The data relating to real estate for sale on this web site comes in part from the Internet Data ExchangeTM Program of the Triangle MLS, Inc. of Cary. Real estate listings held by brokerage firms other than Uphomes Inc are marked with the Internet Data Exchange TM logo or the Internet Data ExchangeTM thumbnail logo (the TMLS logo) and detailed information about them includes the name of the listing firms.
Listings marked with an icon are provided courtesy of the Triangle MLS, Inc. of North Carolina, Click here for more details.




