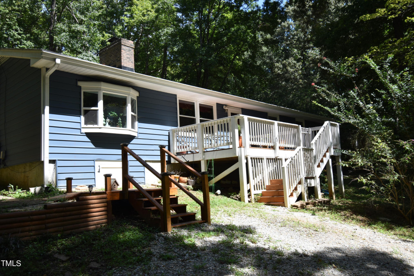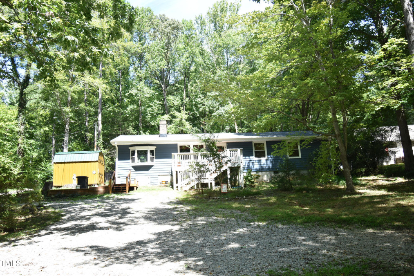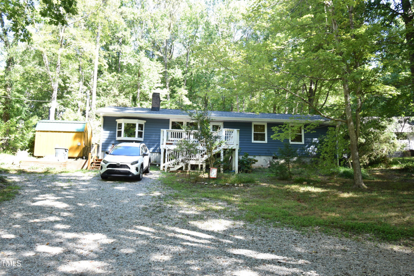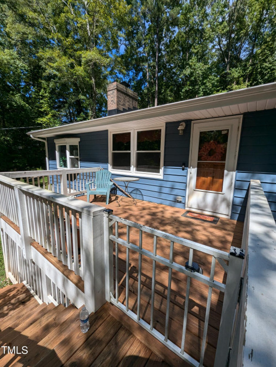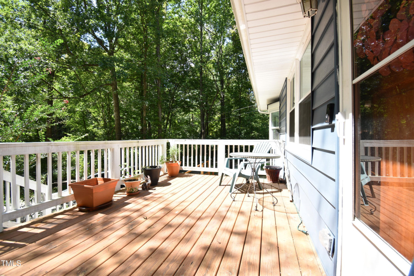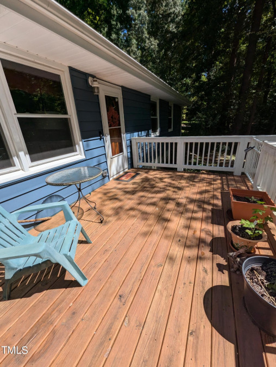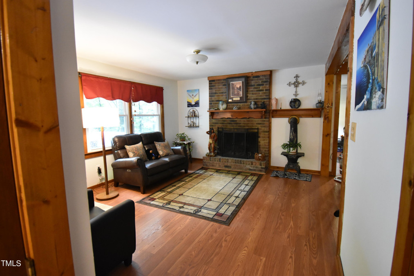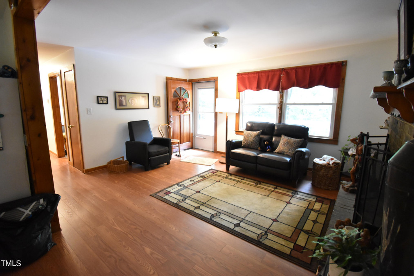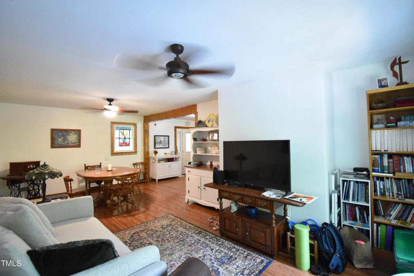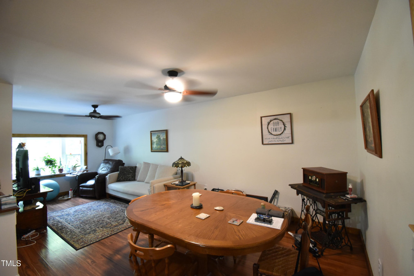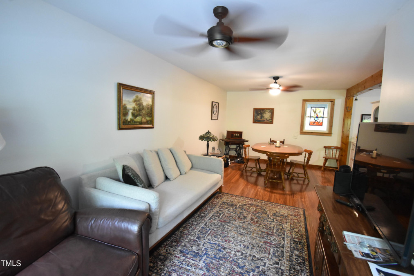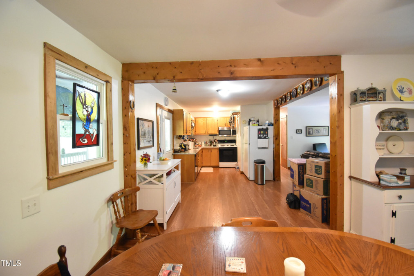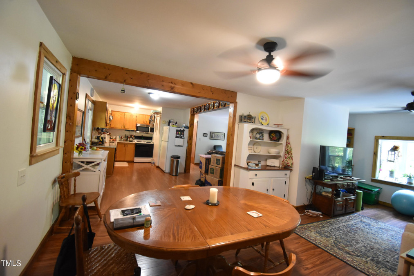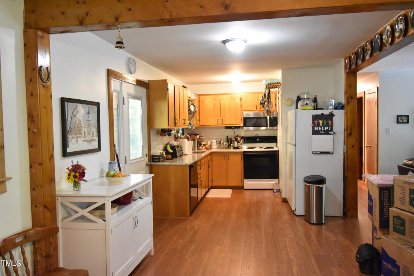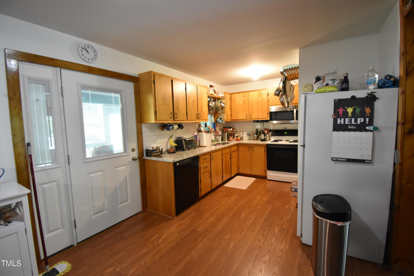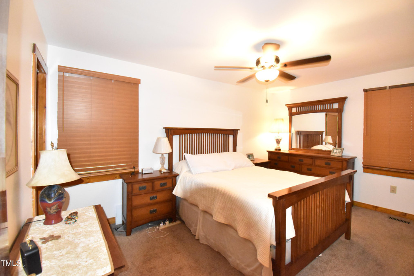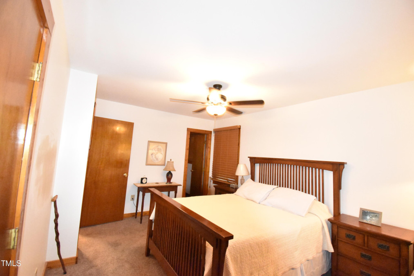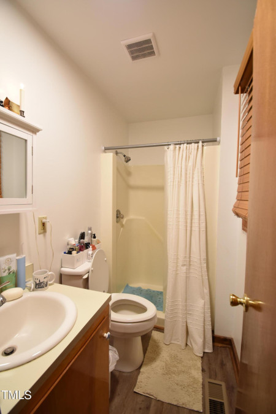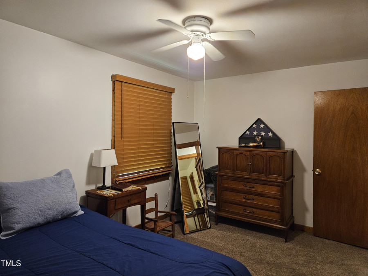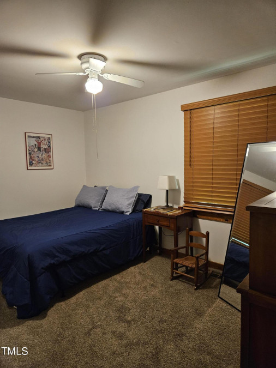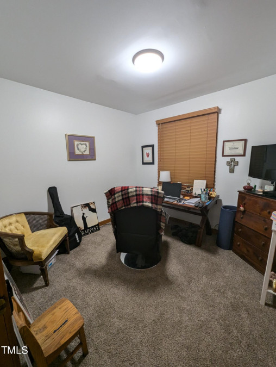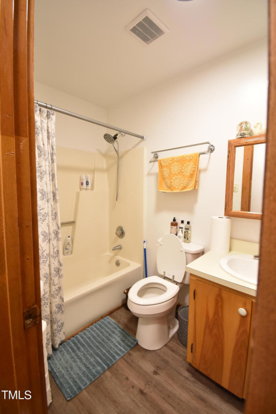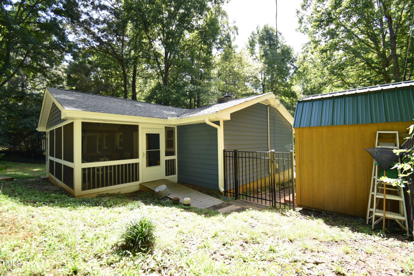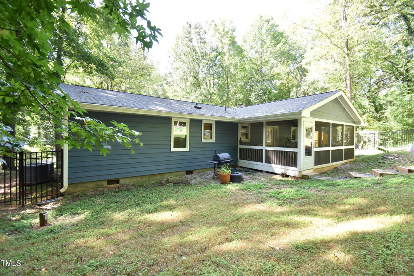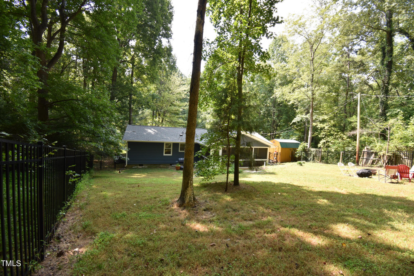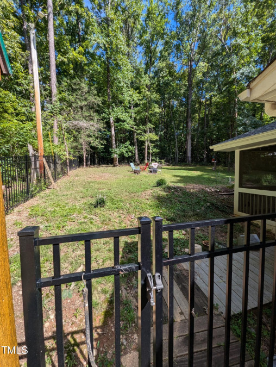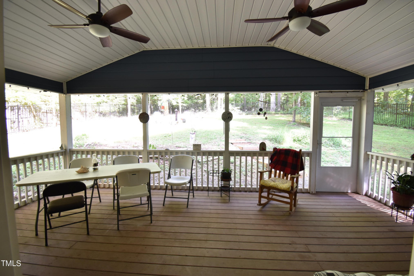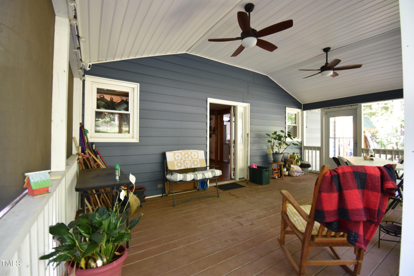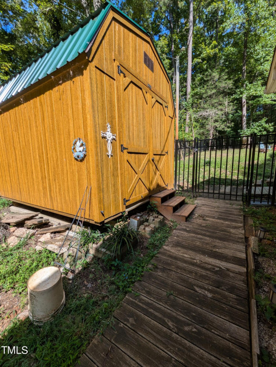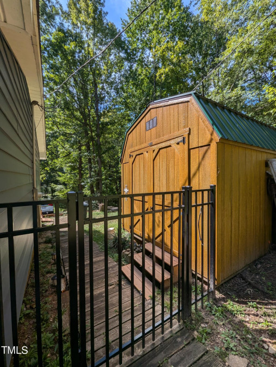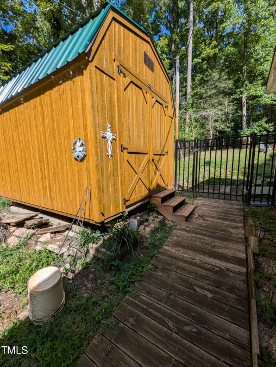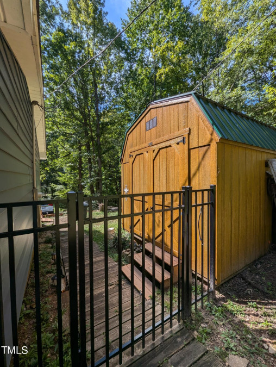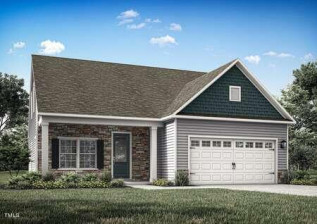1042 Holden Rd, Youngsville, NC 27596
- Price $344,000
- Beds 3
- Baths 2.00
- Sq.Ft. 1,344
- Acres 0.66
- Year 1985
- Days 39
- Save
- Social
Interested in 1042 Holden Rd Youngsville, NC 27596 ?
Get Connected with a Local Expert
Mortgage Calculator For 1042 Holden Rd Youngsville, NC 27596
Home details on 1042 Holden Rd Youngsville, NC 27596:
This beautiful 3 beds 2.00 baths home is located at 1042 Holden Rd Youngsville, NC 27596 and listed at $344,000 with 1344 sqft of living space.
1042 Holden Rd was built in 1985 and sits on a 0.66 acre lot. This home is currently priced at $256 per square foot and has been on the market since November 13th, 2024.
If you’d like to request more information on 1042 Holden Rd please contact us to assist you with your real estate needs. To find similar homes like 1042 Holden Rd simply scroll down or you can find other homes for sale in Youngsville, the neighborhood of or in 27596. By clicking the highlighted links you will be able to find more homes similar to 1042 Holden Rd. Please feel free to reach out to us at any time for help and thank you for using the uphomes website!
Homes Similar to 1042 Holden Rd Youngsville, NC 27596
Popular Home Searches in Youngsville
Communities in Youngsville, NC
Youngsville, North Carolina
Other Cities of North Carolina
© 2024 Triangle MLS, Inc. of North Carolina. All rights reserved.
 The data relating to real estate for sale on this web site comes in part from the Internet Data ExchangeTM Program of the Triangle MLS, Inc. of Cary. Real estate listings held by brokerage firms other than Uphomes Inc are marked with the Internet Data Exchange TM logo or the Internet Data ExchangeTM thumbnail logo (the TMLS logo) and detailed information about them includes the name of the listing firms.
The data relating to real estate for sale on this web site comes in part from the Internet Data ExchangeTM Program of the Triangle MLS, Inc. of Cary. Real estate listings held by brokerage firms other than Uphomes Inc are marked with the Internet Data Exchange TM logo or the Internet Data ExchangeTM thumbnail logo (the TMLS logo) and detailed information about them includes the name of the listing firms.
Listings marked with an icon are provided courtesy of the Triangle MLS, Inc. of North Carolina, Click here for more details.

