4326 Deer Creek Dr
Wilson, NC 27896- Price $349,000
- Beds 3
- Baths 2.00
- Sq.Ft. 1,996
- Acres 0.34
- Year 1997
- DOM 172 Days
- Save
- Social
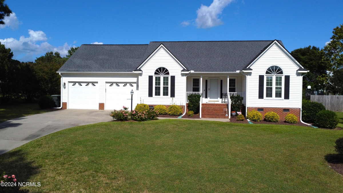
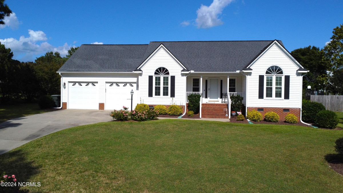
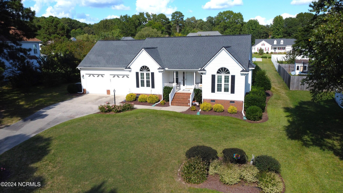
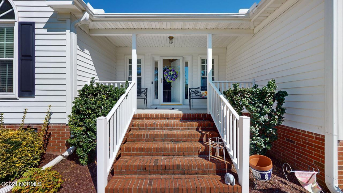
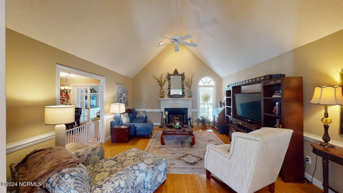
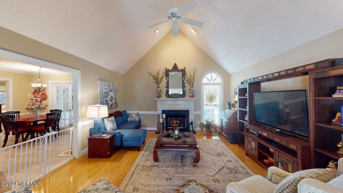
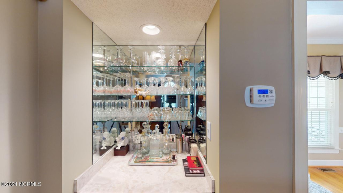
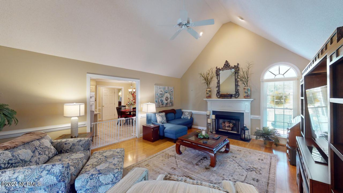
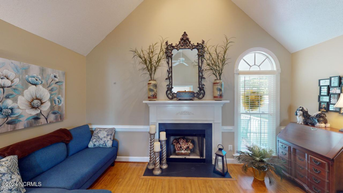
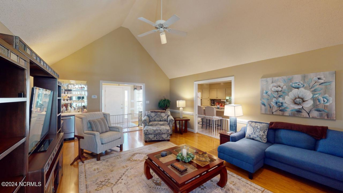
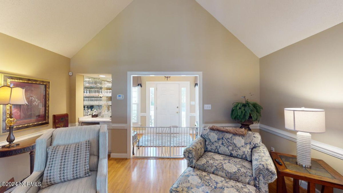
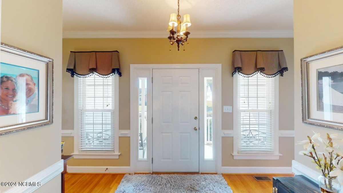
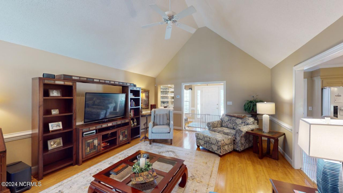
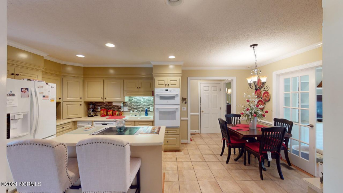
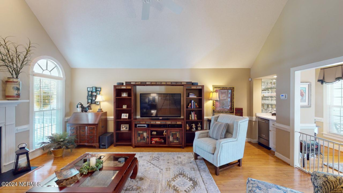
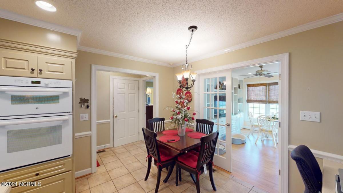
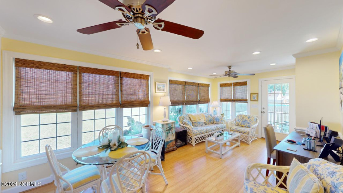
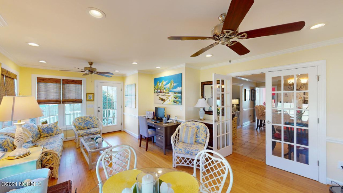
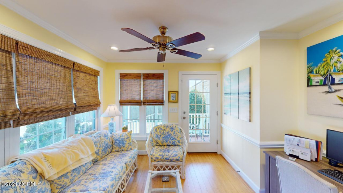
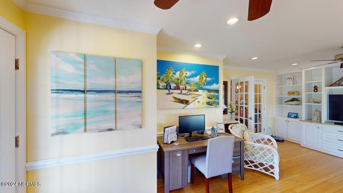
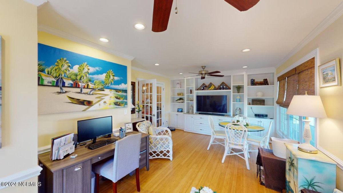
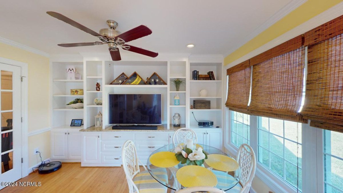
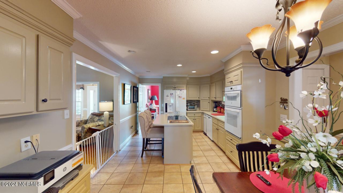
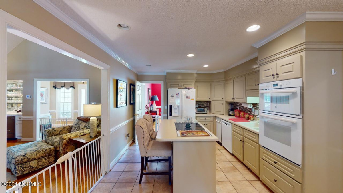
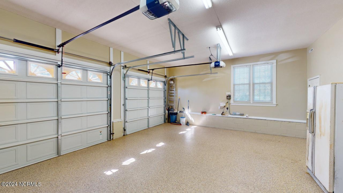
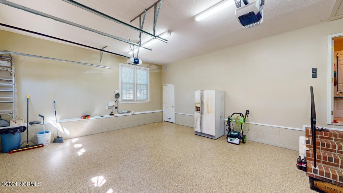
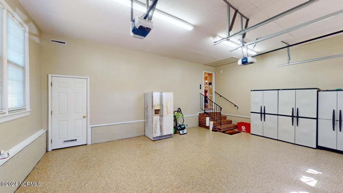
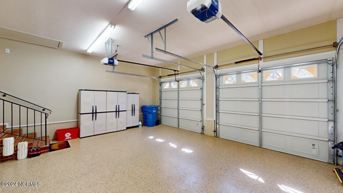
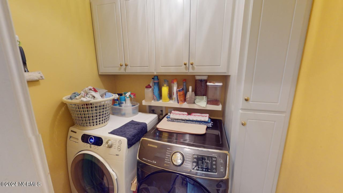
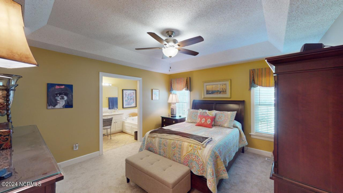
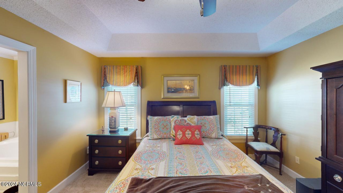
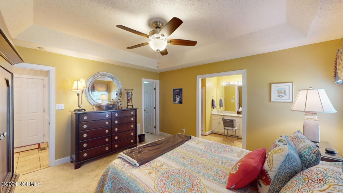
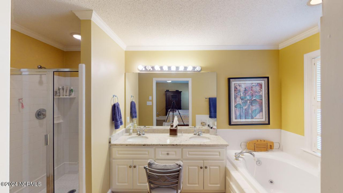
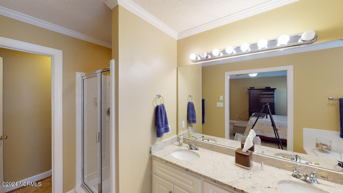
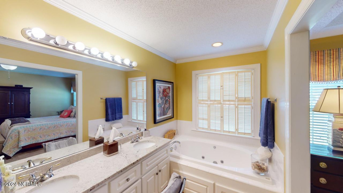
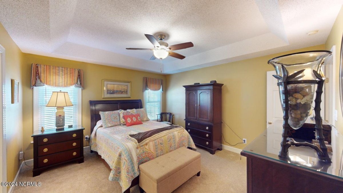
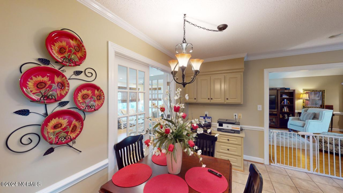
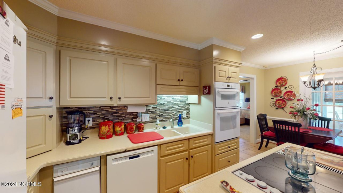
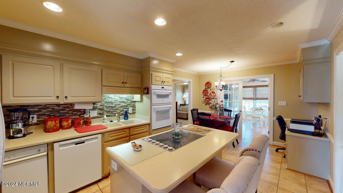
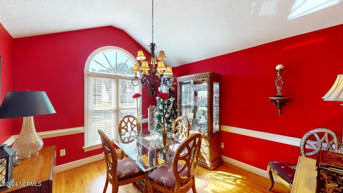
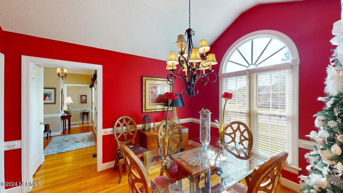
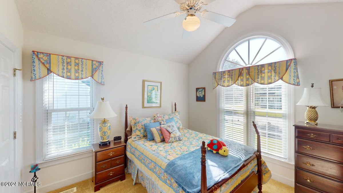
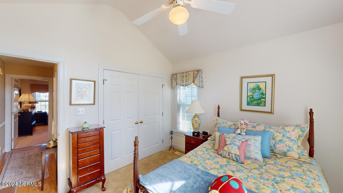
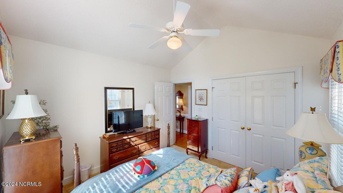
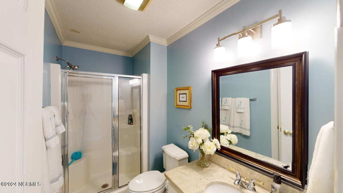
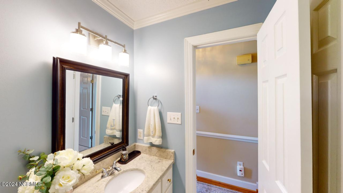
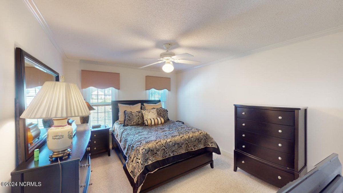
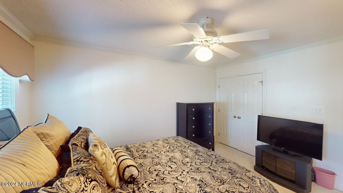
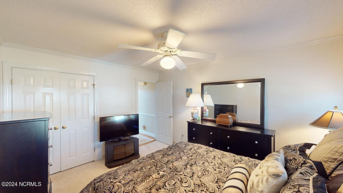
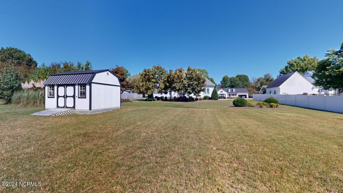
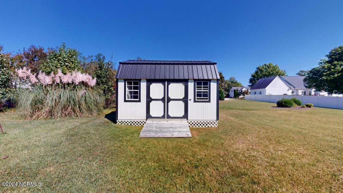
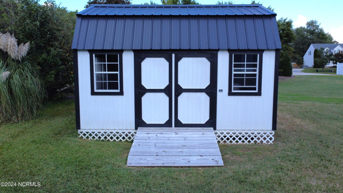
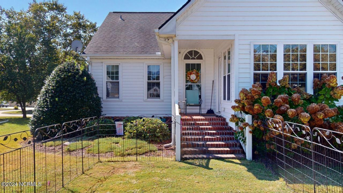
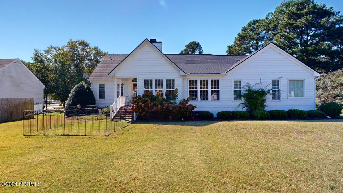
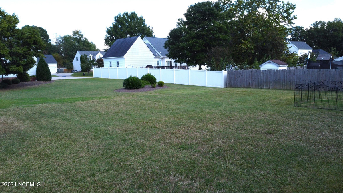
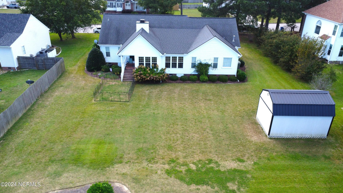
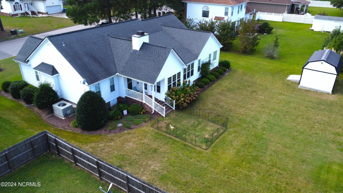
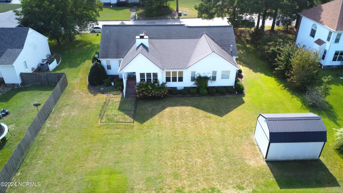
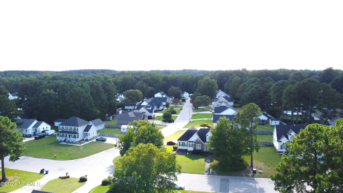
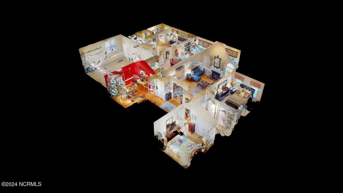




























































4326 Deer Creek Dr, Wilson, NC 27896
- Price $349,000
- Beds 3
- Baths 2.00
- Sq.Ft. 1,996
- Acres 0.34
- Year 1997
- Days 172
- Save
- Social
Welcome To 4326 Deer Creek Drive, A Beautifully Maintained 3-bed, 2-bath Home Located In The Desirab le Deer Creek Subdivision With A Standout Feature: A Gorgeous Sunroom That Is Filled With Natural Sunlight. Perfect For Families, Retirees, Or Anyone Looking For A Peaceful Setting With Modern Conveniences. This Beautiful Home Features An Inviting Living Room W/vaulted Ceiling, Cozy Fireplace And A Wet Bar Area W/built-in Icemaker For Your Social Events. The Kitchen Features A Highmax Island, All 4 Appliances, Tile Backsplash, Breakfast Bar And A Breakfast Nook, All On Beautiful Tile Flooring. Formal Dining Room W/vaulted Ceiling, Bay Window On Gorgeous Hardwood Floors. The Master Suite Offers New Carpet, Trey Ceiling, A Walk-in Closet W/built-in Shelves. The Master Bath Has Tile Floor, Dual Vanity, Granite Countertops, Large Jetted-jacuzzi Tub And A Separate Shower. Two Additional Roomy Bedrooms And A Full Bath W/granite Cts And A Tile Floor. Enjoy Year-round Relaxation In The Stunning Sunroom On Bamboo Flooring, Built-in Cabinets/shelves, Granite Countertop Surrounded By Ample Windows That Let In Beautiful Natural Light And Offer Views Of The Backyard. It's The Perfect Space For Morning Coffee, Reading, Or Indoor Plants. Backyard Features A Small Fenced-in Area For Your Pets, A ''graceland'' Shed For Your Outdoor Projects And An Irrigation ''smart'' System To Maintain Your Beautiful Lawn. Close To I-95 And All Local Amenities.
Home Details
4326 Deer Creek Dr Wilson, NC 27896
- Status Active
- MLS® # 100470660
- Price $349,000
- Listed Date 10-11-2024
- Bedrooms 3
- Bathrooms 2.00
- Full Baths 2
- Square Footage 1,996
- Acres 0.34
- Year Built 1997
- Type Single Family Residence
Property History
- Date
- Details Price Reduced (from $349,000)
- Price $349,000
- Change 0 ($0.00%)
Community Information For 4326 Deer Creek Dr Wilson, NC 27896
- Address 4326 Deer Creek Dr
- Subdivision Deer Creek
- City Wilson
- County Wilson
- State NC
- Zip Code 27896
Amenities For 4326 Deer Creek Dr Wilson, NC 27896
- Garages 2.00
Interior
- Appliances Compactor, dishwasher, stove/oven - Electric, microwave - Built-in, ice Maker
- Heating 0
Exterior
- Construction Active
Additional Information
- Date Listed October 11th, 2024
Listing Details
- Listing Office Berkshire Hathaway Home Services Mcmillen & Associates Realty
Financials
- $/SqFt $175
Description Of 4326 Deer Creek Dr Wilson, NC 27896
Welcome To 4326 Deer Creek Drive, A Beautifully Maintained 3-bed, 2-bath Home Located In The Desirable Deer Creek Subdivision With A Standout Feature: A Gorgeous Sunroom That Is Filled With Natural Sunlight. Perfect For Families, Retirees, Or Anyone Looking For A Peaceful Setting With Modern Conveniences. This Beautiful Home Features An Inviting Living Room W/vaulted Ceiling, Cozy Fireplace And A Wet Bar Area W/built-in Icemaker For Your Social Events. The Kitchen Features A Highmax Island, All 4 Appliances, Tile Backsplash, Breakfast Bar And A Breakfast Nook, All On Beautiful Tile Flooring. Formal Dining Room W/vaulted Ceiling, Bay Window On Gorgeous Hardwood Floors. The Master Suite Offers New Carpet, Trey Ceiling, A Walk-in Closet W/built-in Shelves. The Master Bath Has Tile Floor, Dual Vanity, Granite Countertops, Large Jetted-jacuzzi Tub And A Separate Shower. Two Additional Roomy Bedrooms And A Full Bath W/granite Cts And A Tile Floor. Enjoy Year-round Relaxation In The Stunning Sunroom On Bamboo Flooring, Built-in Cabinets/shelves, Granite Countertop Surrounded By Ample Windows That Let In Beautiful Natural Light And Offer Views Of The Backyard. It's The Perfect Space For Morning Coffee, Reading, Or Indoor Plants. Backyard Features A Small Fenced-in Area For Your Pets, A ''graceland'' Shed For Your Outdoor Projects And An Irrigation ''smart'' System To Maintain Your Beautiful Lawn. Close To I-95 And All Local Amenities.
Interested in 4326 Deer Creek Dr Wilson, NC 27896 ?
Get Connected with a Local Expert
Mortgage Calculator For 4326 Deer Creek Dr Wilson, NC 27896
Home details on 4326 Deer Creek Dr Wilson, NC 27896:
This beautiful 3 beds 2.00 baths home is located at 4326 Deer Creek Dr Wilson, NC 27896 and listed at $349,000 with 1996.00 sqft of living space.
4326 Deer Creek Dr was built in 1997 and sits on a 0.34 acre lot. This home is currently priced at $175 per square foot and has been on the market since October 11th, 2024.
If you’d like to request more information on 4326 Deer Creek Dr please contact us to assist you with your real estate needs. To find similar homes like 4326 Deer Creek Dr simply scroll down or you can find other homes for sale in Wilson, the neighborhood of Deer Creek or in 27896. By clicking the highlighted links you will be able to find more homes similar to 4326 Deer Creek Dr. Please feel free to reach out to us at any time for help and thank you for using the uphomes website!
Home Details
4326 Deer Creek Dr Wilson, NC 27896
- Status Active
- MLS® # 100470660
- Price $349,000
- Listed Date 10-11-2024
- Bedrooms 3
- Bathrooms 2.00
- Full Baths 2
- Square Footage 1,996
- Acres 0.34
- Year Built 1997
- Type Single Family Residence
Property History
- Date
- Details Price Reduced (from $349,000)
- Price $349,000
- Change 0 ($0.00%)
Community Information For 4326 Deer Creek Dr Wilson, NC 27896
- Address 4326 Deer Creek Dr
- Subdivision Deer Creek
- City Wilson
- County Wilson
- State NC
- Zip Code 27896
Amenities For 4326 Deer Creek Dr Wilson, NC 27896
- Garages 2.00
Interior
- Appliances Compactor, dishwasher, stove/oven - Electric, microwave - Built-in, ice Maker
- Heating 0
Exterior
- Construction Active
Additional Information
- Date Listed October 11th, 2024
Listing Details
- Listing Office Berkshire Hathaway Home Services Mcmillen & Associates Realty
Financials
- $/SqFt $175
Homes Similar to 4326 Deer Creek Dr Wilson, NC 27896
View in person

Call Inquiry

Share This Property
4326 Deer Creek Dr Wilson, NC 27896
MLS® #: 100470660
Pre-Approved
Communities in Wilson, NC
Wilson, North Carolina
Other Cities of North Carolina
The data relating to real estate on this web site comes in part from the Internet Data Exchange program of North Carolina Regional MLS LLC, and is updated as of 2025-04-01 06:15:21 PDT. All information is deemed reliable but not guaranteed and should be independently verified. All properties are subject to prior sale, change, or withdrawal. Neither listing broker(s) nor Uphomes Inc. shall be responsible for any typographical errors, misinformation, or misprints, and shall be held totally harmless from any damages arising from reliance upon these data. Click here for more details.




