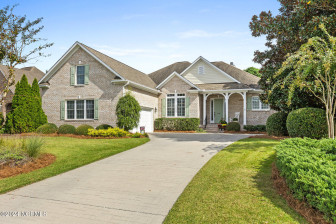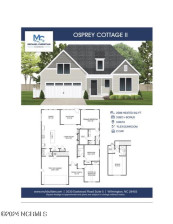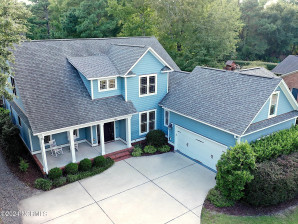8656 Vintage Club Dr
Wilmington, NC 28411- Price $900,000
- Beds 4
- Baths 4.00
- Sq.Ft. 3,434
- Acres 0.47
- Year 1998
- DOM 137 Days
- Save
- Social














































































































8656 Vintage Club Dr, Wilmington, NC 28411
- Price $900,000
- Beds 4
- Baths 4.00
- Sq.Ft. 3,434
- Acres 0.47
- Year 1998
- Days 137
- Save
- Social
Experience The Perfect Blend Of Elegance And Comfort In This Beautifully Maintained Home, Ideally Si tuated Within The Prestigious Gated Community Of Porters Neck Plantation. This Residence Has Undergone Recent Upgrades, Ensuring Both Peace Of Mind And Modern Sophistication. Enjoy The Benefits Of A Brand-new Driveway, Roof, And Freshly Painted Exterior, All Completed In 2023. The Heart Of The Home Is The Kitchen, Where 3-year-old Marble Countertops Add A Touch Of Luxury To Your Culinary Endeavors. The Main Floor Flows Seamlessly With Stunning Antique Heart Pine Hardwood Floors, Creating A Warm And Inviting Atmosphere. With 4 Generously Sized Bedrooms And 3 1/2 Bathrooms, This Home Offers Ample Space For Both Family And Guests. The Family Room And Master Bedroom Both Lead Out To A Sun-filled Porch That Overlooks A Tranquil Pond, Providing A Serene Backdrop For Relaxation. The Master Suite Also Features An Outside Shower With Seasonal Controls, And An Electric Wall Heater In The Bathroom For Added Comfort. Additional Highlights Of This Home Include:oversized Garage With Extra Room And Ample Storage Space In The Room Aboveall Interior Doors Are Solid Core, 4-panel For Added Privacy And Sound Insulationhybrid Heating System That Switches Between A Heat Pump And Propane Heat Depending On The Exterior Temperature7-foot Crawl Space Entry With Walkable Access To Approximately 50% Of The Areaspacious Concrete Pad At The Entry For Easy Accessbuilt By David James, The Original Owner Has Meticulously Maintained This Home, Ensuring It Remains In Pristine Condition. Nestled In A Secure, Gated Community, This Property Offers Both Exclusivity And Breathtaking Water Views, With The Added Convenience Of Being Close To The Country Club. Don't Miss Your Chance To Own A Piece Of Paradise In Porters Neck Plantation. Schedule Your Private Tour Today And Discover Unparalleled Luxury In This Remarkable Home
Home Details
8656 Vintage Club Dr Wilmington, NC 28411
- Status Pending with Showings
- MLS® # 100459642
- Price $900,000
- Listed Date 08-06-2024
- Bedrooms 4
- Bathrooms 4.00
- Full Baths 3
- Half Baths 1
- Square Footage 3,434
- Acres 0.47
- Year Built 1998
- Type Single Family Residence
Community Information For 8656 Vintage Club Dr Wilmington, NC 28411
- Address 8656 Vintage Club Dr
- Subdivision Porters Neck Plantation
- City Wilmington
- County New Hanover
- State NC
- Zip Code 28411
Amenities For 8656 Vintage Club Dr Wilmington, NC 28411
- Garages 2.00
Interior
- Appliances Cooktop - Gas, dishwasher, washer, wall Oven, refrigerator, microwave - Built-in, dryer
- Heating 0
Exterior
- Construction Pending With Showings
Additional Information
- Date Listed August 06th, 2024
Listing Details
- Listing Office Landmark Sotheby's International Realty
Financials
- $/SqFt $262
Description Of 8656 Vintage Club Dr Wilmington, NC 28411
Experience The Perfect Blend Of Elegance And Comfort In This Beautifully Maintained Home, Ideally Situated Within The Prestigious Gated Community Of Porters Neck Plantation. This Residence Has Undergone Recent Upgrades, Ensuring Both Peace Of Mind And Modern Sophistication. Enjoy The Benefits Of A Brand-new Driveway, Roof, And Freshly Painted Exterior, All Completed In 2023. The Heart Of The Home Is The Kitchen, Where 3-year-old Marble Countertops Add A Touch Of Luxury To Your Culinary Endeavors. The Main Floor Flows Seamlessly With Stunning Antique Heart Pine Hardwood Floors, Creating A Warm And Inviting Atmosphere. With 4 Generously Sized Bedrooms And 3 1/2 Bathrooms, This Home Offers Ample Space For Both Family And Guests. The Family Room And Master Bedroom Both Lead Out To A Sun-filled Porch That Overlooks A Tranquil Pond, Providing A Serene Backdrop For Relaxation. The Master Suite Also Features An Outside Shower With Seasonal Controls, And An Electric Wall Heater In The Bathroom For Added Comfort. Additional Highlights Of This Home Include:oversized Garage With Extra Room And Ample Storage Space In The Room Aboveall Interior Doors Are Solid Core, 4-panel For Added Privacy And Sound Insulationhybrid Heating System That Switches Between A Heat Pump And Propane Heat Depending On The Exterior Temperature7-foot Crawl Space Entry With Walkable Access To Approximately 50% Of The Areaspacious Concrete Pad At The Entry For Easy Accessbuilt By David James, The Original Owner Has Meticulously Maintained This Home, Ensuring It Remains In Pristine Condition. Nestled In A Secure, Gated Community, This Property Offers Both Exclusivity And Breathtaking Water Views, With The Added Convenience Of Being Close To The Country Club. Don't Miss Your Chance To Own A Piece Of Paradise In Porters Neck Plantation. Schedule Your Private Tour Today And Discover Unparalleled Luxury In This Remarkable Home
Interested in 8656 Vintage Club Dr Wilmington, NC 28411 ?
Get Connected with a Local Expert
Mortgage Calculator For 8656 Vintage Club Dr Wilmington, NC 28411
Home details on 8656 Vintage Club Dr Wilmington, NC 28411:
This beautiful 4 beds 4.00 baths home is located at 8656 Vintage Club Dr Wilmington, NC 28411 and listed at $900,000 with 3434.00 sqft of living space.
8656 Vintage Club Dr was built in 1998 and sits on a 0.47 acre lot. This home is currently priced at $262 per square foot and has been on the market since August 06th, 2024.
If you’d like to request more information on 8656 Vintage Club Dr please contact us to assist you with your real estate needs. To find similar homes like 8656 Vintage Club Dr simply scroll down or you can find other homes for sale in Wilmington, the neighborhood of Porters Neck Plantation or in 28411. By clicking the highlighted links you will be able to find more homes similar to 8656 Vintage Club Dr. Please feel free to reach out to us at any time for help and thank you for using the uphomes website!
Home Details
8656 Vintage Club Dr Wilmington, NC 28411
- Status Pending with Showings
- MLS® # 100459642
- Price $900,000
- Listed Date 08-06-2024
- Bedrooms 4
- Bathrooms 4.00
- Full Baths 3
- Half Baths 1
- Square Footage 3,434
- Acres 0.47
- Year Built 1998
- Type Single Family Residence
Community Information For 8656 Vintage Club Dr Wilmington, NC 28411
- Address 8656 Vintage Club Dr
- Subdivision Porters Neck Plantation
- City Wilmington
- County New Hanover
- State NC
- Zip Code 28411
Amenities For 8656 Vintage Club Dr Wilmington, NC 28411
- Garages 2.00
Interior
- Appliances Cooktop - Gas, dishwasher, washer, wall Oven, refrigerator, microwave - Built-in, dryer
- Heating 0
Exterior
- Construction Pending With Showings
Additional Information
- Date Listed August 06th, 2024
Listing Details
- Listing Office Landmark Sotheby's International Realty
Financials
- $/SqFt $262
Homes Similar to 8656 Vintage Club Dr Wilmington, NC 28411
-
$950,000 PENDING WITH SHOWINGS4 Bed 4 Bath 3,839 Sqft
-
$920,000 PENDING WITH SHOWINGS3 Bed 4 Bath 3,001 Sqft
View in person

Call Inquiry

Share This Property
8656 Vintage Club Dr Wilmington, NC 28411
MLS® #: 100459642
Pre-Approved
Communities in Wilmington, NC
Wilmington, North Carolina
Other Cities of North Carolina
The data relating to real estate on this web site comes in part from the Internet Data Exchange program of North Carolina Regional MLS LLC, and is updated as of 2024-12-22 01:52:03 PDT. All information is deemed reliable but not guaranteed and should be independently verified. All properties are subject to prior sale, change, or withdrawal. Neither listing broker(s) nor Uphomes Inc. shall be responsible for any typographical errors, misinformation, or misprints, and shall be held totally harmless from any damages arising from reliance upon these data. Click here for more details.



