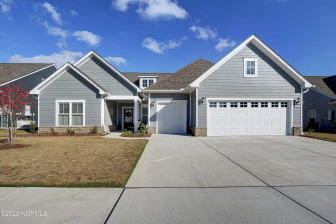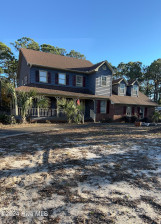3524 Laughing Gull Ter
Wilmington, NC 28412- Price $715,000
- Beds 3
- Baths 3.00
- Sq.Ft. 2,461
- Acres 0.17
- Year 2016
- DOM 230 Days
- Save
- Social










































































































3524 Laughing Gull Ter, Wilmington, NC 28412
- Price $715,000
- Beds 3
- Baths 3.00
- Sq.Ft. 2,461
- Acres 0.17
- Year 2016
- Days 230
- Save
- Social
Stunning, Hard-to-find, Former Model Home Loaded With Custom Features Throughout, In The 55+ Del Web b Neighborhood Within Riverlights. This Popular Castlerock Floor Plan Includes 2,460 Square Feet With 3 Bedrooms And 3 Baths, Including A Main Level Office With A Shiplap Accent Wall And French Doors And An Upstairs Loft Space Perfect For Guests. The Owner's Suite Features A Custom Tiled Wall In The Bedroom, A Custom Walk-in Closet And The Bathroom Includes A Walk-in Shower, Dual Vanities And Tub. There Is An Additional Bedroom And Bathroom On The Main Level. Upstairs There Is A Rec Room That Could Be Used As A Media Room, One Guest Bedroom, A Full Bathroom And An Additional Room That Can Be Used As An Exercise Space Or Flex Room. The Centerpiece Of This Home Is The Gorgeous Gourmet Kitchen With Quartz Countertops, Glass Subway Tile, An Oversized Island, Soft Close Cabinets With Pull Out Drawers, Walk-in Pantry, A Wet Bar Area With Wine Fridge. The Open-concept Floor Plan Allows For The Kitchen, Dining Room, And Living Room To All Flow Together Beautifully And Open Onto The Screened-in Back Porch, Which Is Perfect For Enjoying Outdoor Living Year-round In Our Coastal Nc Climate. The Fully Fenced-in Backyard Is Very Private, Peaceful, And One Of The Prime Lots In The Neighborhood. This Home Also Has Abundant Closets And Storage Including A Walk-up 275 Sq Ft. Attic Over The Garage. Neighborhood Amenities Include A Huge Clubhouse With Many Weekly Programs, Indoor & Outdoor Saltwater Pools, Spa, Tennis, Bocce And Pickleball Courts, Dog Park, Walking & Bike Trails And Kayak Launch. Hoa Dues Cover All Lawn Maintenance, Allowing Homeowners To Enjoy A Low-maintenance Lifestyle. Riverlights Marina Village Is Around The Corner And Includes Restaurants, Shops, Concerts In The Park, Farmer's Markets And Catching Sunsets Over The River. Enjoy Resort-style Living Just Minutes From The Beach And Historic Downtown Wilmington, All While Calling This Beautiful Turn-key Property Home
Home Details
3524 Laughing Gull Ter Wilmington, NC 28412
- Status Active
- MLS® # 100465385
- Price $715,000
- Listed Date 09-10-2024
- Bedrooms 3
- Bathrooms 3.00
- Full Baths 3
- Square Footage 2,461
- Acres 0.17
- Year Built 2016
- Type Single Family Residence
Property History
- Date
- Details Price Reduced (from $724,500)
- Price $715,000
- Change -9500 ($-1.33%)
Community Information For 3524 Laughing Gull Ter Wilmington, NC 28412
- Address 3524 Laughing Gull Ter
- Subdivision Riverlights Del Webb
- City Wilmington
- County New Hanover
- State NC
- Zip Code 28412
Amenities For 3524 Laughing Gull Ter Wilmington, NC 28412
- Garages 2.00
Interior
- Appliances Cooktop - Gas, vent Hood, washer, wall Oven, refrigerator, microwave - Built-in, dryer, dishwasher
- Heating 0
Exterior
- Construction Active
Additional Information
- Date Listed September 10th, 2024
Listing Details
- Listing Office Intracoastal Realty Corp
Financials
- $/SqFt $291
Description Of 3524 Laughing Gull Ter Wilmington, NC 28412
Stunning, Hard-to-find, Former Model Home Loaded With Custom Features Throughout, In The 55+ Del Webb Neighborhood Within Riverlights. This Popular Castlerock Floor Plan Includes 2,460 Square Feet With 3 Bedrooms And 3 Baths, Including A Main Level Office With A Shiplap Accent Wall And French Doors And An Upstairs Loft Space Perfect For Guests. The Owner's Suite Features A Custom Tiled Wall In The Bedroom, A Custom Walk-in Closet And The Bathroom Includes A Walk-in Shower, Dual Vanities And Tub. There Is An Additional Bedroom And Bathroom On The Main Level. Upstairs There Is A Rec Room That Could Be Used As A Media Room, One Guest Bedroom, A Full Bathroom And An Additional Room That Can Be Used As An Exercise Space Or Flex Room. The Centerpiece Of This Home Is The Gorgeous Gourmet Kitchen With Quartz Countertops, Glass Subway Tile, An Oversized Island, Soft Close Cabinets With Pull Out Drawers, Walk-in Pantry, A Wet Bar Area With Wine Fridge. The Open-concept Floor Plan Allows For The Kitchen, Dining Room, And Living Room To All Flow Together Beautifully And Open Onto The Screened-in Back Porch, Which Is Perfect For Enjoying Outdoor Living Year-round In Our Coastal Nc Climate. The Fully Fenced-in Backyard Is Very Private, Peaceful, And One Of The Prime Lots In The Neighborhood. This Home Also Has Abundant Closets And Storage Including A Walk-up 275 Sq Ft. Attic Over The Garage. Neighborhood Amenities Include A Huge Clubhouse With Many Weekly Programs, Indoor & Outdoor Saltwater Pools, Spa, Tennis, Bocce And Pickleball Courts, Dog Park, Walking & Bike Trails And Kayak Launch. Hoa Dues Cover All Lawn Maintenance, Allowing Homeowners To Enjoy A Low-maintenance Lifestyle. Riverlights Marina Village Is Around The Corner And Includes Restaurants, Shops, Concerts In The Park, Farmer's Markets And Catching Sunsets Over The River. Enjoy Resort-style Living Just Minutes From The Beach And Historic Downtown Wilmington, All While Calling This Beautiful Turn-key Property Home
Interested in 3524 Laughing Gull Ter Wilmington, NC 28412 ?
Get Connected with a Local Expert
Mortgage Calculator For 3524 Laughing Gull Ter Wilmington, NC 28412
Home details on 3524 Laughing Gull Ter Wilmington, NC 28412:
This beautiful 3 beds 3.00 baths home is located at 3524 Laughing Gull Ter Wilmington, NC 28412 and listed at $715,000 with 2461.00 sqft of living space.
3524 Laughing Gull Ter was built in 2016 and sits on a 0.17 acre lot. This home is currently priced at $291 per square foot and has been on the market since September 10th, 2024.
If you’d like to request more information on 3524 Laughing Gull Ter please contact us to assist you with your real estate needs. To find similar homes like 3524 Laughing Gull Ter simply scroll down or you can find other homes for sale in Wilmington, the neighborhood of Riverlights Del Webb or in 28412. By clicking the highlighted links you will be able to find more homes similar to 3524 Laughing Gull Ter. Please feel free to reach out to us at any time for help and thank you for using the uphomes website!
Home Details
3524 Laughing Gull Ter Wilmington, NC 28412
- Status Active
- MLS® # 100465385
- Price $715,000
- Listed Date 09-10-2024
- Bedrooms 3
- Bathrooms 3.00
- Full Baths 3
- Square Footage 2,461
- Acres 0.17
- Year Built 2016
- Type Single Family Residence
Property History
- Date
- Details Price Reduced (from $724,500)
- Price $715,000
- Change -9500 ($-1.33%)
Community Information For 3524 Laughing Gull Ter Wilmington, NC 28412
- Address 3524 Laughing Gull Ter
- Subdivision Riverlights Del Webb
- City Wilmington
- County New Hanover
- State NC
- Zip Code 28412
Amenities For 3524 Laughing Gull Ter Wilmington, NC 28412
- Garages 2.00
Interior
- Appliances Cooktop - Gas, vent Hood, washer, wall Oven, refrigerator, microwave - Built-in, dryer, dishwasher
- Heating 0
Exterior
- Construction Active
Additional Information
- Date Listed September 10th, 2024
Listing Details
- Listing Office Intracoastal Realty Corp
Financials
- $/SqFt $291
Homes Similar to 3524 Laughing Gull Ter Wilmington, NC 28412
View in person

Call Inquiry

Share This Property
3524 Laughing Gull Ter Wilmington, NC 28412
MLS® #: 100465385
Pre-Approved
Communities in Wilmington, NC
Wilmington, North Carolina
Other Cities of North Carolina
The data relating to real estate on this web site comes in part from the Internet Data Exchange program of North Carolina Regional MLS LLC, and is updated as of 2025-04-27 08:44:44 PDT. All information is deemed reliable but not guaranteed and should be independently verified. All properties are subject to prior sale, change, or withdrawal. Neither listing broker(s) nor Uphomes Inc. shall be responsible for any typographical errors, misinformation, or misprints, and shall be held totally harmless from any damages arising from reliance upon these data. Click here for more details.




