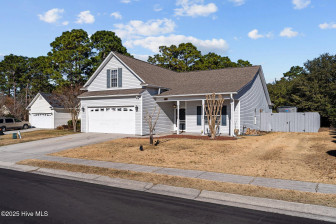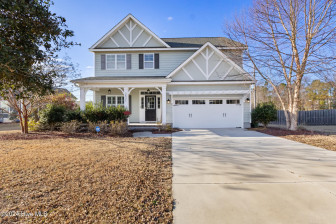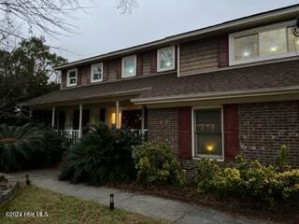1232 Trisail Ter, Wilmington, NC 28412
- Price $512,990
- Beds 3
- Baths 3.00
- Sq.Ft. 2,229
- Acres 0.13
- Year 2024
- Days 236
- Save
- Social
Interested in 1232 Trisail Ter Wilmington, NC 28412 ?
Get Connected with a Local Expert
Mortgage Calculator For 1232 Trisail Ter Wilmington, NC 28412
Home details on 1232 Trisail Ter Wilmington, NC 28412:
This beautiful 3 beds 3.00 baths home is located at 1232 Trisail Ter Wilmington, NC 28412 and listed at $512,990 with 2229.00 sqft of living space.
1232 Trisail Ter was built in 2024 and sits on a 0.13 acre lot. This home is currently priced at $230 per square foot and has been on the market since August 13th, 2024.
If you’d like to request more information on 1232 Trisail Ter please contact us to assist you with your real estate needs. To find similar homes like 1232 Trisail Ter simply scroll down or you can find other homes for sale in Wilmington, the neighborhood of Riverlights or in 28412. By clicking the highlighted links you will be able to find more homes similar to 1232 Trisail Ter. Please feel free to reach out to us at any time for help and thank you for using the uphomes website!
Homes Similar to 1232 Trisail Ter Wilmington, NC 28412
Popular Home Searches in Wilmington
Communities in Wilmington, NC
Wilmington, North Carolina
Other Cities of North Carolina
The data relating to real estate on this web site comes in part from the Internet Data Exchange program of North Carolina Regional MLS LLC, and is updated as of 2025-04-06 01:48:34 PDT. All information is deemed reliable but not guaranteed and should be independently verified. All properties are subject to prior sale, change, or withdrawal. Neither listing broker(s) nor Uphomes Inc. shall be responsible for any typographical errors, misinformation, or misprints, and shall be held totally harmless from any damages arising from reliance upon these data. Click here for more details.



































