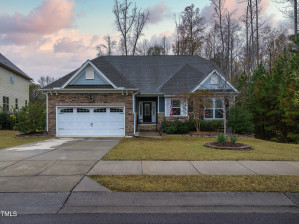829 Stanly House St
Wake Forest, NC 27587- Price $599,900
- Beds 4
- Baths 4.00
- Sq.Ft. 3,453
- Acres 0.19
- Year 2018
- DOM 29 Days
- Save
- Social







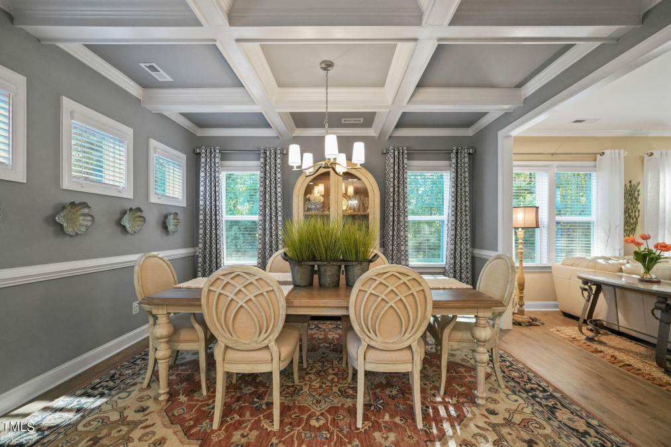









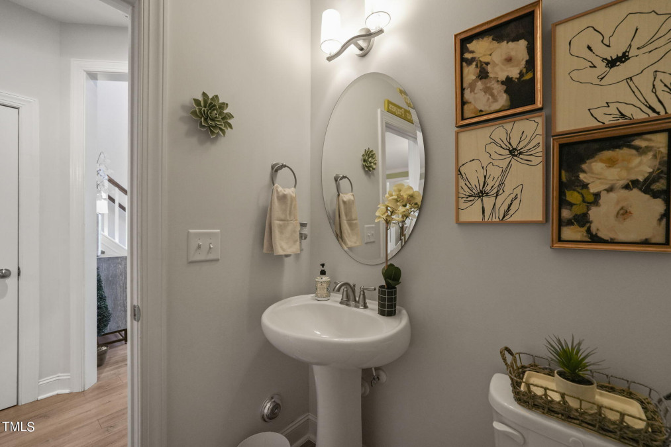
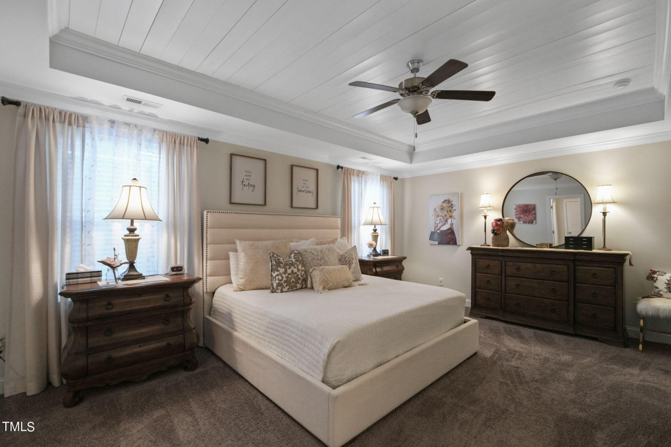



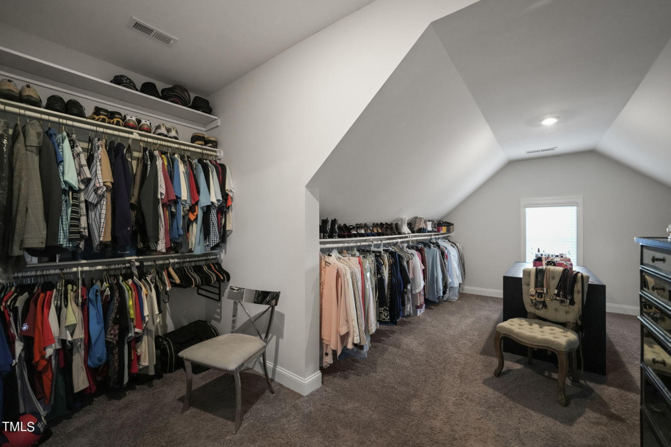
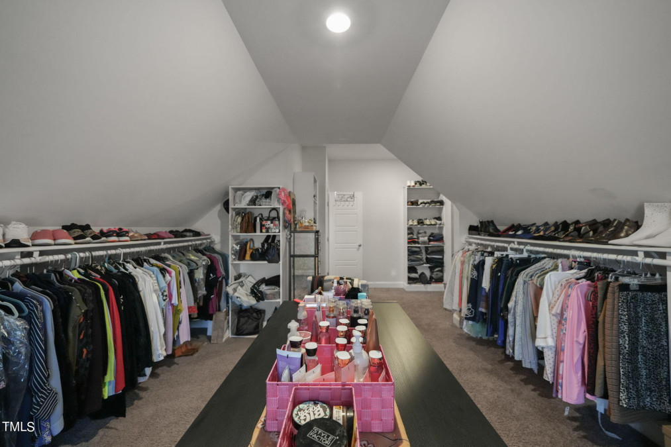





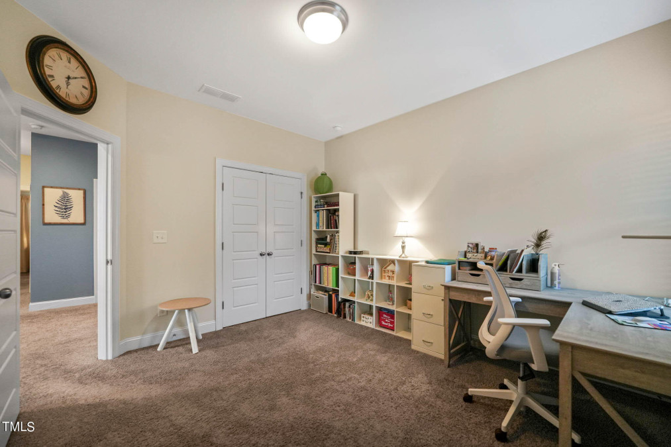



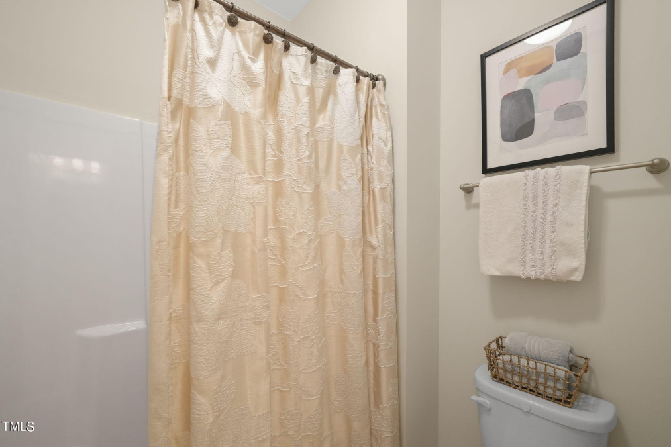
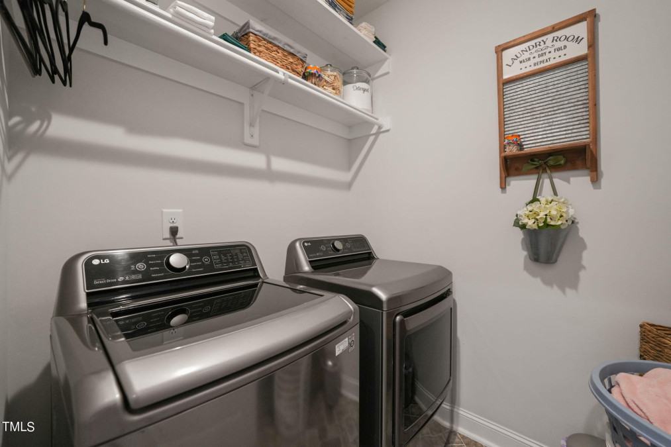
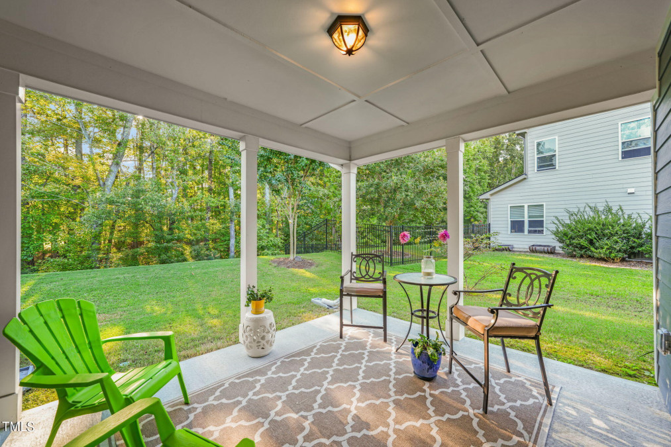



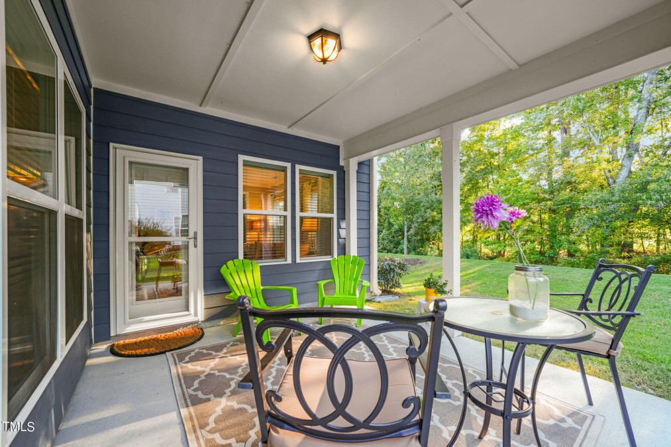






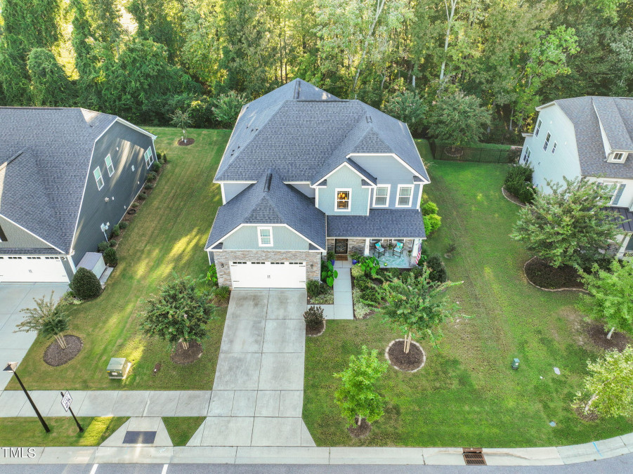


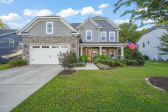
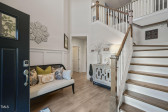


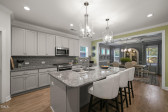
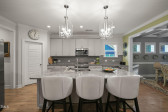
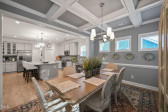

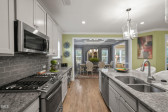
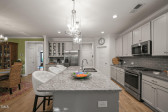
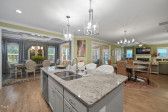
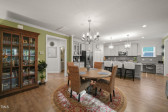
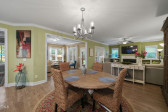



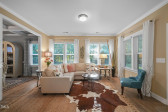


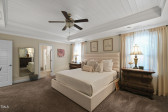
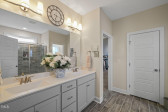




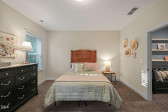
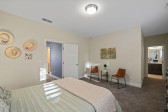
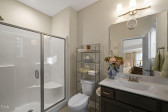
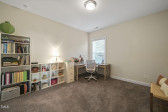








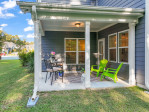
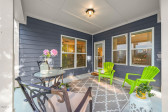


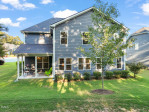
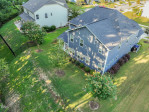




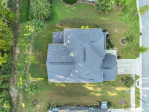

829 Stanly House St, Wake Forest, NC 27587
- Price $599,900
- Beds 4
- Baths 4.00
- Sq.Ft. 3,453
- Acres 0.19
- Year 2018
- Days 29
- Save
- Social
Amazing Price! This Popular Sage Floor Plan Built By Taylor Morrison Is In The Sought After, Tryon S ubdivision, And Offers Open Concept Living With Center Island, Gourmet Kitchen, Stainless Steel Appliances, Gas Range, Walk-in Pantry, And Separate Breakfast And Dining Areas. The Sunroom And Walk-out Covered Porch Are Perfect For Relaxing And Enjoying The Wooded Yard, While The Main Living Area Features Low Maintenance Lvp Flooring And Gas Fireplace. Welcome Guests At The Entry Foyer, Which Also Provides Access To The Office/study To Keep Work Life Balanced! The 2nd Floor Features An Expansive Primary Bedroom With Oversized Walk-in Closet, A Petite 2nd Owners' Suite With Private Bathroom, And Two Additional Bedrooms. Quick Access To Downtown Wake Forest, Rolesville, And Youngsville. Amenities Include A Junior Olympic Sized Swimming Pool With Clubhouse, Playgrounds & Park Areas, & Sidewalks, All At A Low Hoa. Energy Efficient Smart Home - See Hers Index Score. Kitchen Refrigerator Conveys. This Home Simply Has It All!
Home Details
829 Stanly House St Wake Forest, NC 27587
- Status Active
- MLS® # 10052370
- Price $599,900
- Listed Date 10-23-2024
- Bedrooms 4
- Bathrooms 4.00
- Full Baths 3
- Half Baths 1
- Square Footage 3,453
- Acres 0.19
- Year Built 2018
- Type Single Family Residence
Property History
- Date 26/09/2024
- Details Price Reduced (from $629,900)
- Price $599,900
- Change -30000 ($-5.00%)
Community Information For 829 Stanly House St Wake Forest, NC 27587
- Address 829 Stanly House St
- Subdivision Tryon
- City Wake Forest
- County Wake
- State NC
- Zip Code 27587
School Information
- Elementary Wake Richland Creek
- Middle Wake Wake Forest
- High Wake Wake Forest
Amenities For 829 Stanly House St Wake Forest, NC 27587
- Garages Attached, Garage, Garage Faces Front
Interior
- Appliances Dishwasher, gas Range, gas Water Heater, microwave, refrigerator, stainless Steel Appliance(s)
- Heating Central, fireplace(s), forced Air, natural Gas
Exterior
- Construction Active
Additional Information
- Date Listed September 12th, 2024
Listing Details
- Listing Office Linda Craft Team, Realtors
Financials
- $/SqFt $174
Description Of 829 Stanly House St Wake Forest, NC 27587
Amazing Price! This Popular Sage Floor Plan Built By Taylor Morrison Is In The Sought After, Tryon Subdivision, And Offers Open Concept Living With Center Island, Gourmet Kitchen, Stainless Steel Appliances, Gas Range, Walk-in Pantry, And Separate Breakfast And Dining Areas. The Sunroom And Walk-out Covered Porch Are Perfect For Relaxing And Enjoying The Wooded Yard, While The Main Living Area Features Low Maintenance Lvp Flooring And Gas Fireplace. Welcome Guests At The Entry Foyer, Which Also Provides Access To The Office/study To Keep Work Life Balanced! The 2nd Floor Features An Expansive Primary Bedroom With Oversized Walk-in Closet, A Petite 2nd Owners' Suite With Private Bathroom, And Two Additional Bedrooms. Quick Access To Downtown Wake Forest, Rolesville, And Youngsville. Amenities Include A Junior Olympic Sized Swimming Pool With Clubhouse, Playgrounds & Park Areas, & Sidewalks, All At A Low Hoa. Energy Efficient Smart Home - See Hers Index Score. Kitchen Refrigerator Conveys. This Home Simply Has It All!
Interested in 829 Stanly House St Wake Forest, NC 27587 ?
Get Connected with a Local Expert
Mortgage Calculator For 829 Stanly House St Wake Forest, NC 27587
Home details on 829 Stanly House St Wake Forest, NC 27587:
This beautiful 4 beds 4.00 baths home is located at 829 Stanly House St Wake Forest, NC 27587 and listed at $599,900 with 3453 sqft of living space.
829 Stanly House St was built in 2018 and sits on a 0.19 acre lot. This home is currently priced at $174 per square foot and has been on the market since October 23rd, 2024.
If you’d like to request more information on 829 Stanly House St please contact us to assist you with your real estate needs. To find similar homes like 829 Stanly House St simply scroll down or you can find other homes for sale in Wake Forest, the neighborhood of Tryon or in 27587. By clicking the highlighted links you will be able to find more homes similar to 829 Stanly House St. Please feel free to reach out to us at any time for help and thank you for using the uphomes website!
Home Details
829 Stanly House St Wake Forest, NC 27587
- Status Active
- MLS® # 10052370
- Price $599,900
- Listed Date 10-23-2024
- Bedrooms 4
- Bathrooms 4.00
- Full Baths 3
- Half Baths 1
- Square Footage 3,453
- Acres 0.19
- Year Built 2018
- Type Single Family Residence
Property History
- Date 26/09/2024
- Details Price Reduced (from $629,900)
- Price $599,900
- Change -30000 ($-5.00%)
Community Information For 829 Stanly House St Wake Forest, NC 27587
- Address 829 Stanly House St
- Subdivision Tryon
- City Wake Forest
- County Wake
- State NC
- Zip Code 27587
School Information
- Elementary Wake Richland Creek
- Middle Wake Wake Forest
- High Wake Wake Forest
Amenities For 829 Stanly House St Wake Forest, NC 27587
- Garages Attached, Garage, Garage Faces Front
Interior
- Appliances Dishwasher, gas Range, gas Water Heater, microwave, refrigerator, stainless Steel Appliance(s)
- Heating Central, fireplace(s), forced Air, natural Gas
Exterior
- Construction Active
Additional Information
- Date Listed September 12th, 2024
Listing Details
- Listing Office Linda Craft Team, Realtors
Financials
- $/SqFt $174
Homes Similar to 829 Stanly House St Wake Forest, NC 27587
-
$595,000 UNDER CONTRACT2 Bed 2 Bath 2,207 Sqft
-
$575,000 UNDER CONTRACT4 Bed 3 Bath 3,158 Sqft
View in person

Call Inquiry

Share This Property
829 Stanly House St Wake Forest, NC 27587
MLS® #: 10052370
Pre-Approved
Communities in Wake Forest, NC
Wake Forest, North Carolina
Other Cities of North Carolina
© 2024 Triangle MLS, Inc. of North Carolina. All rights reserved.
 The data relating to real estate for sale on this web site comes in part from the Internet Data ExchangeTM Program of the Triangle MLS, Inc. of Cary. Real estate listings held by brokerage firms other than Uphomes Inc are marked with the Internet Data Exchange TM logo or the Internet Data ExchangeTM thumbnail logo (the TMLS logo) and detailed information about them includes the name of the listing firms.
The data relating to real estate for sale on this web site comes in part from the Internet Data ExchangeTM Program of the Triangle MLS, Inc. of Cary. Real estate listings held by brokerage firms other than Uphomes Inc are marked with the Internet Data Exchange TM logo or the Internet Data ExchangeTM thumbnail logo (the TMLS logo) and detailed information about them includes the name of the listing firms.
Listings marked with an icon are provided courtesy of the Triangle MLS, Inc. of North Carolina, Click here for more details.




