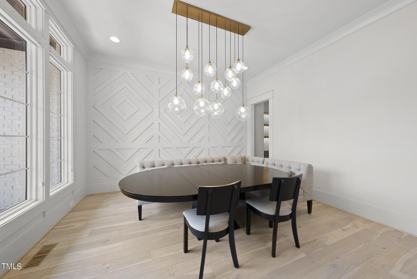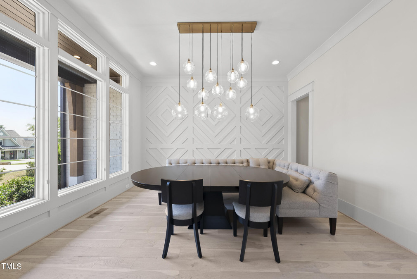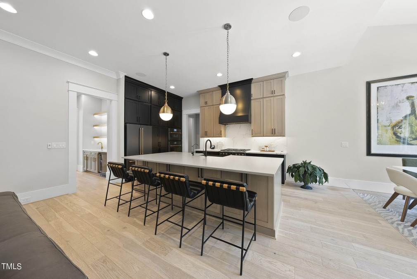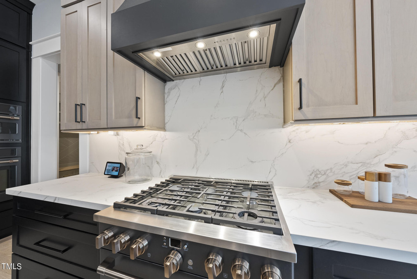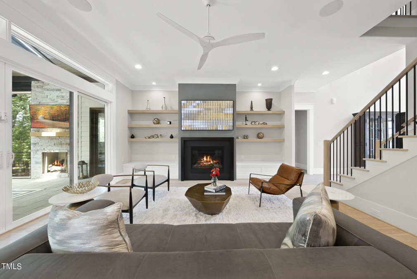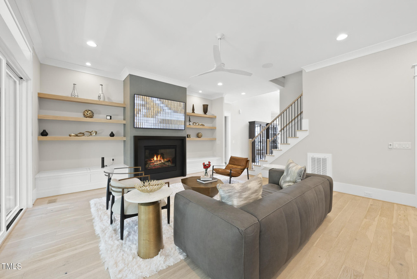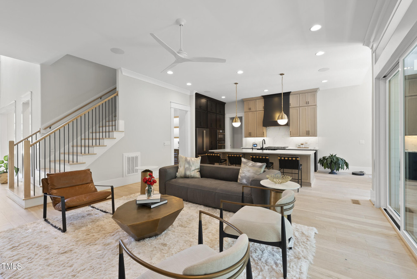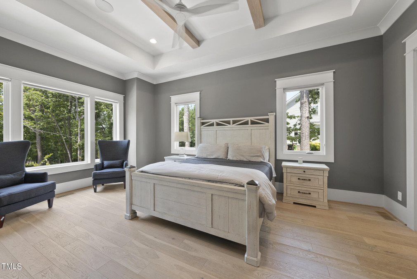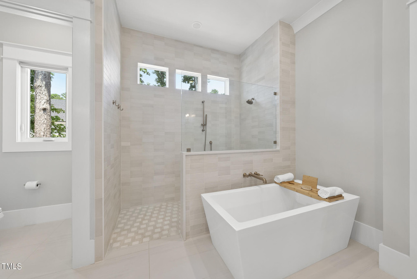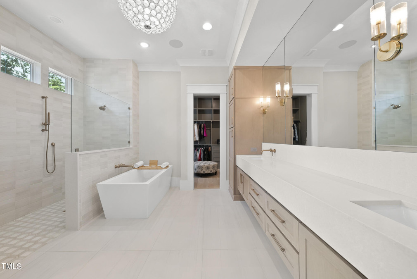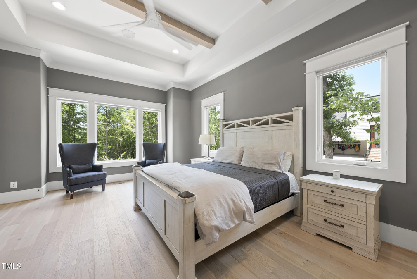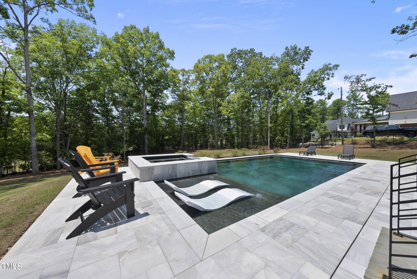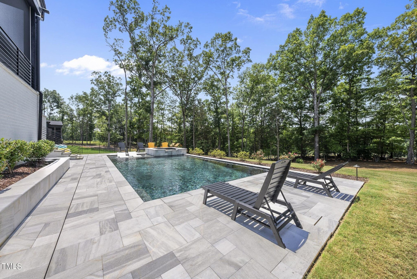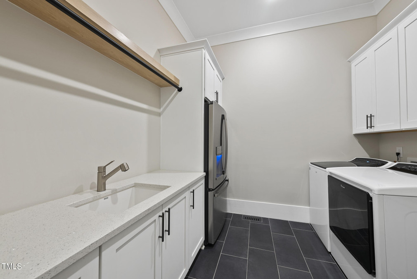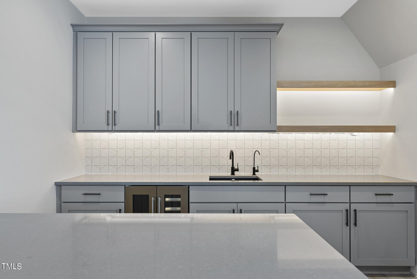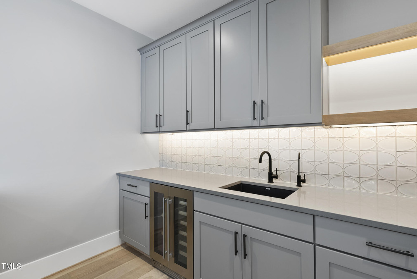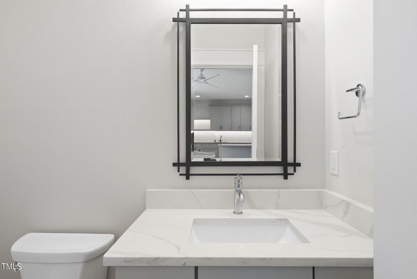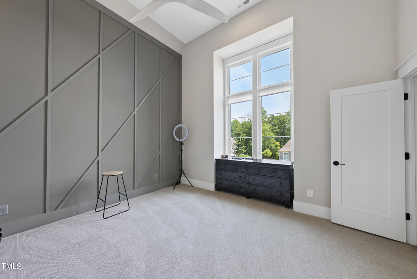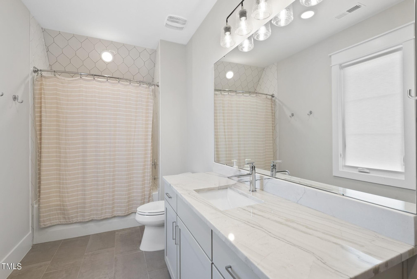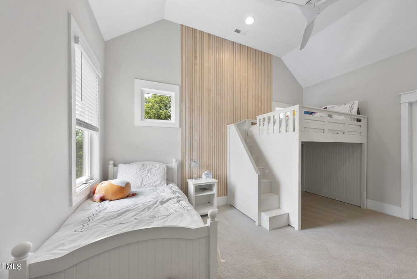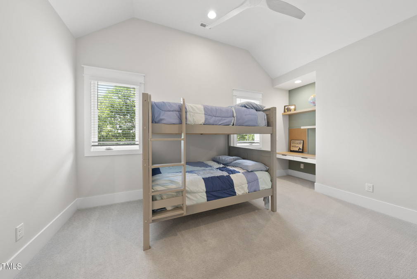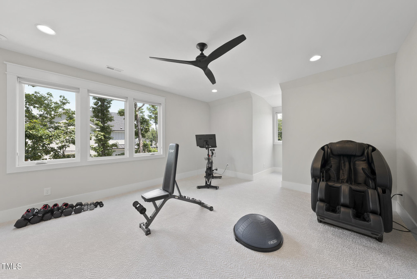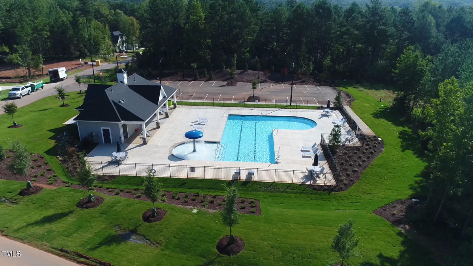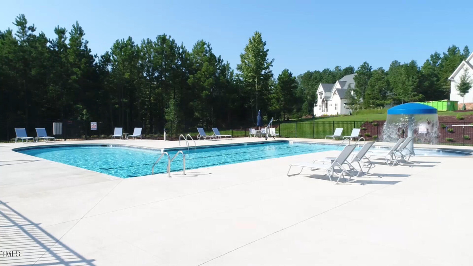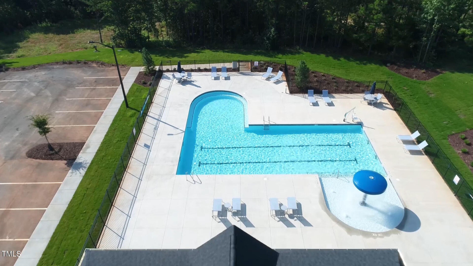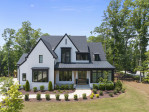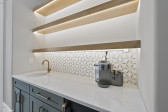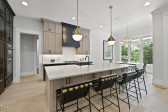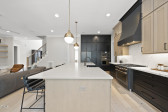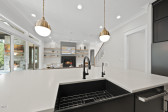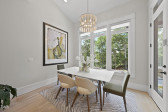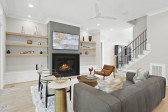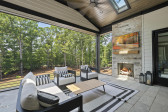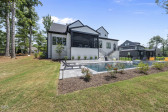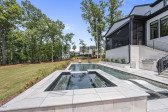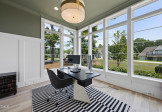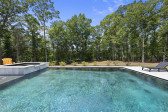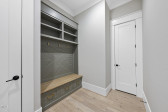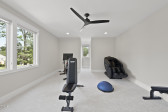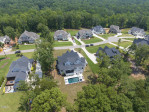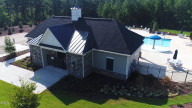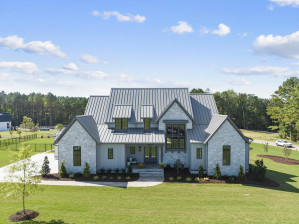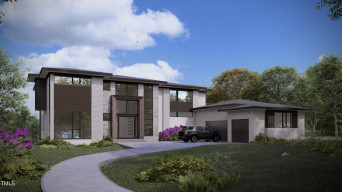7417 Dover Hills Dr, Wake Forest, NC 27587
- Price $2,225,000
- Beds 4
- Baths 6.00
- Sq.Ft. 5,146
- Acres 1.13
- Year 2022
- Days 121
- Save
- Social
Interested in 7417 Dover Hills Dr Wake Forest, NC 27587 ?
Get Connected with a Local Expert
Mortgage Calculator For 7417 Dover Hills Dr Wake Forest, NC 27587
Home details on 7417 Dover Hills Dr Wake Forest, NC 27587:
This beautiful 4 beds 6.00 baths home is located at 7417 Dover Hills Dr Wake Forest, NC 27587 and listed at $2,225,000 with 5146 sqft of living space.
7417 Dover Hills Dr was built in 2022 and sits on a 1.13 acre lot. This home is currently priced at $432 per square foot and has been on the market since December 21st, 2024.
If you’d like to request more information on 7417 Dover Hills Dr please contact us to assist you with your real estate needs. To find similar homes like 7417 Dover Hills Dr simply scroll down or you can find other homes for sale in Wake Forest, the neighborhood of Camberly or in 27587. By clicking the highlighted links you will be able to find more homes similar to 7417 Dover Hills Dr. Please feel free to reach out to us at any time for help and thank you for using the uphomes website!
Homes Similar to 7417 Dover Hills Dr Wake Forest, NC 27587
Popular Home Searches in Wake Forest
Communities in Wake Forest, NC
Wake Forest, North Carolina
Other Cities of North Carolina
© 2025 Triangle MLS, Inc. of North Carolina. All rights reserved.
 The data relating to real estate for sale on this web site comes in part from the Internet Data ExchangeTM Program of the Triangle MLS, Inc. of Cary. Real estate listings held by brokerage firms other than Uphomes Inc are marked with the Internet Data Exchange TM logo or the Internet Data ExchangeTM thumbnail logo (the TMLS logo) and detailed information about them includes the name of the listing firms.
The data relating to real estate for sale on this web site comes in part from the Internet Data ExchangeTM Program of the Triangle MLS, Inc. of Cary. Real estate listings held by brokerage firms other than Uphomes Inc are marked with the Internet Data Exchange TM logo or the Internet Data ExchangeTM thumbnail logo (the TMLS logo) and detailed information about them includes the name of the listing firms.
Listings marked with an icon are provided courtesy of the Triangle MLS, Inc. of North Carolina, Click here for more details.



