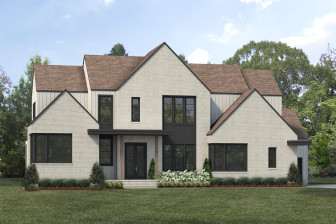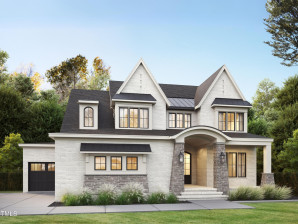6573 Wakefalls Dr
Wake Forest, NC 27587- Price $2,550,000
- Beds 5
- Baths 8.00
- Sq.Ft. 8,440
- Acres 1.99
- Year 2005
- DOM 111 Days
- Save
- Social
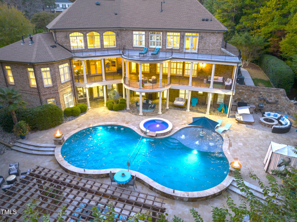
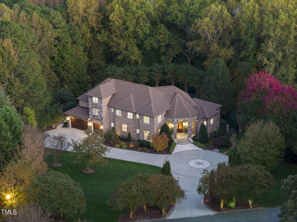


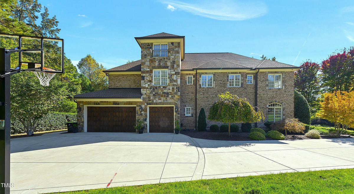
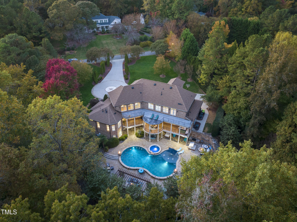
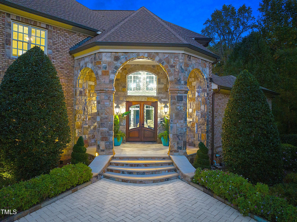




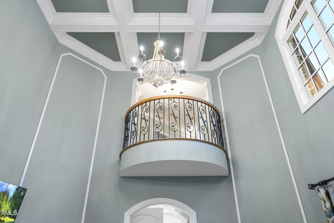
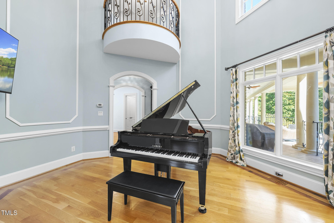
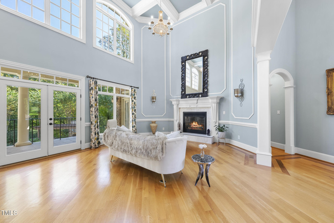
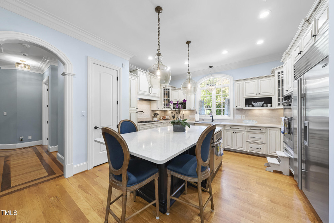
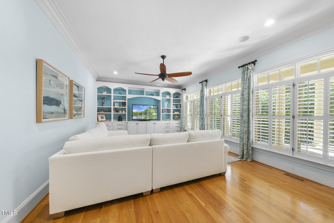
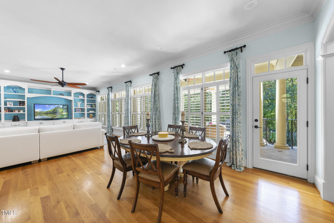


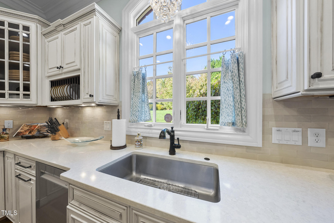

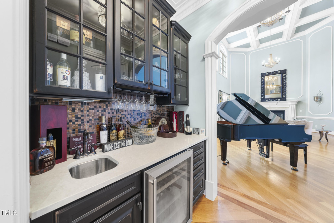
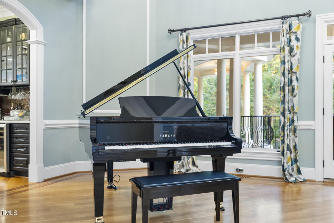
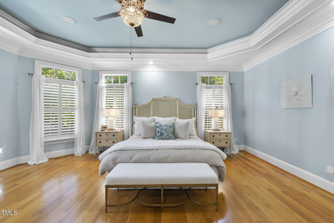
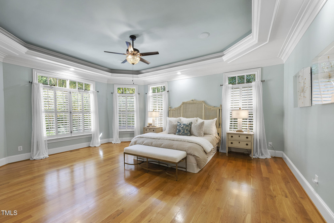
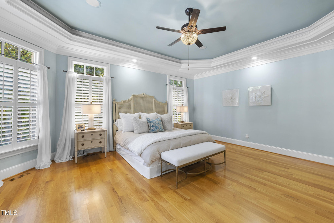
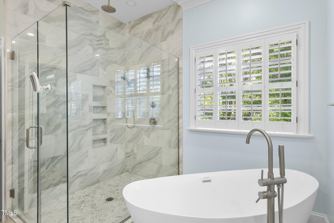
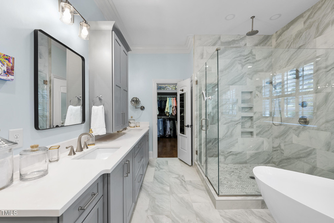
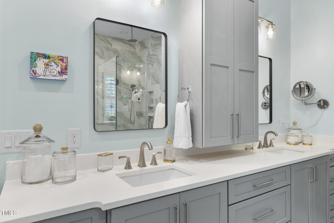
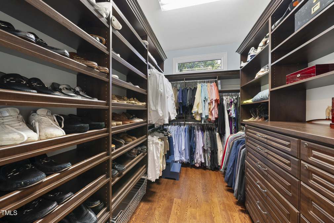
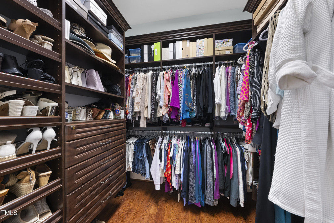
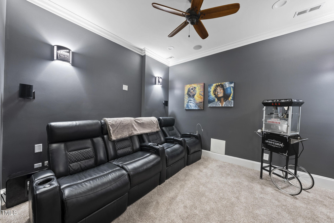
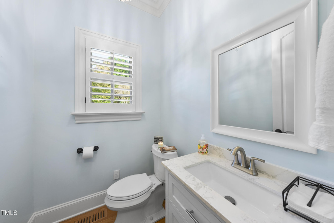
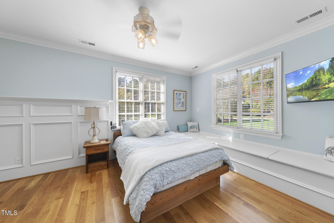
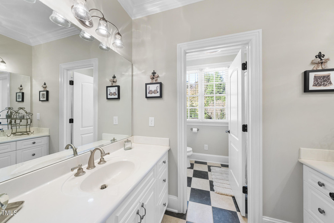

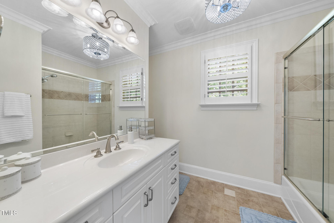

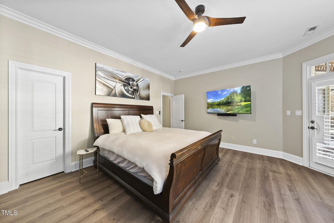
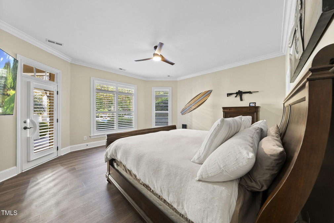
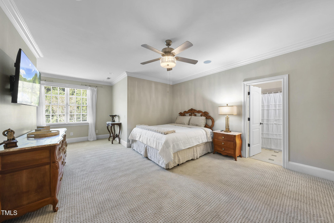
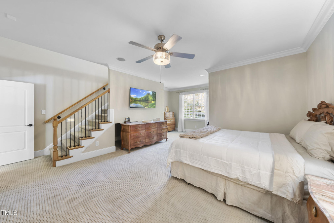
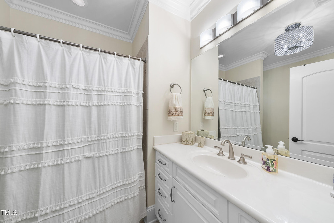
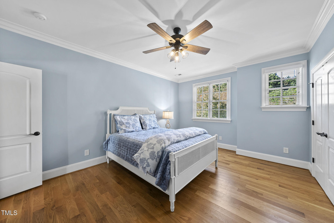
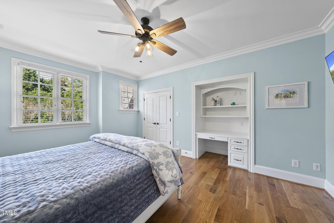
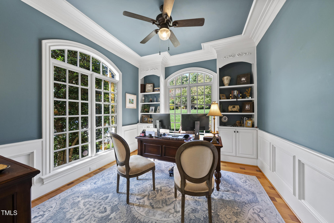
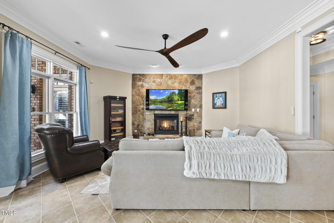
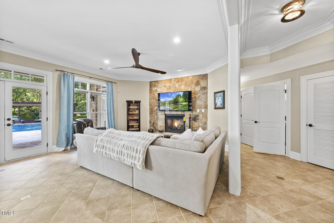
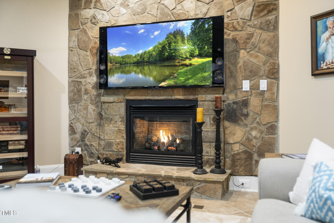

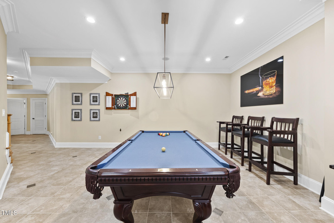
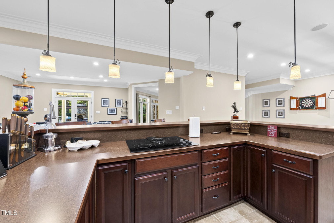
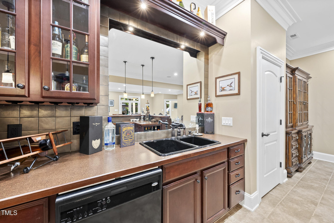
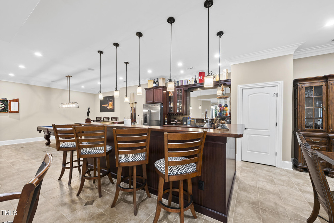
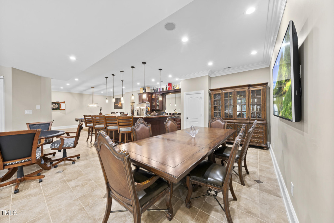
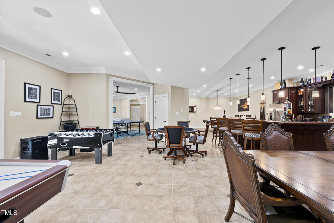
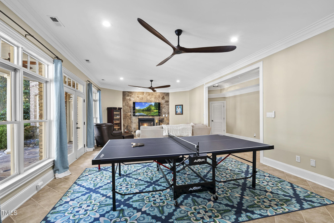
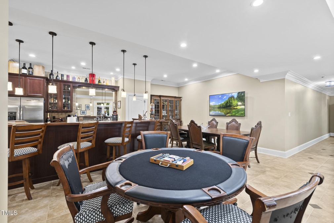
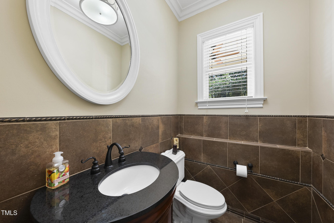
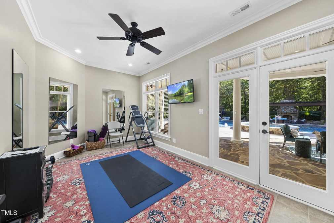

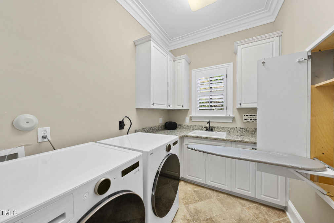

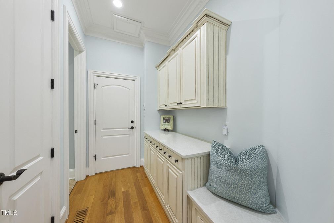
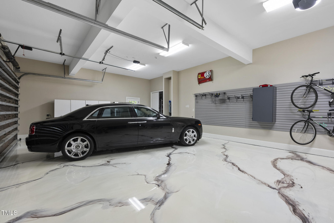
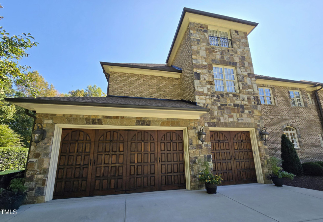
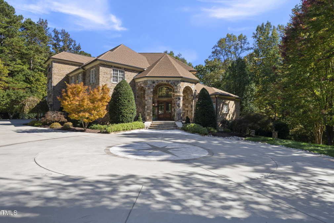

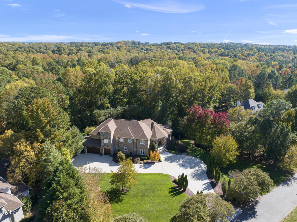


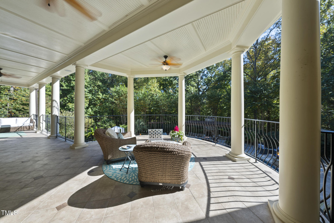
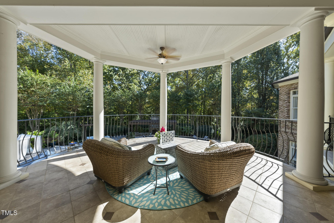
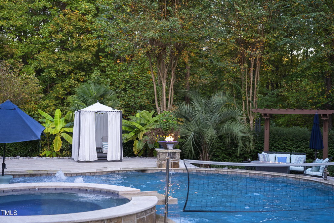
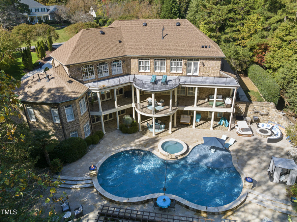
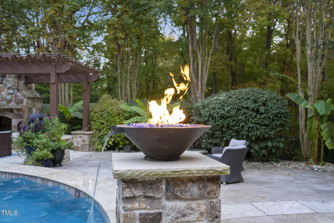
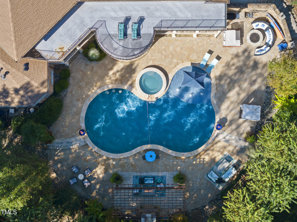
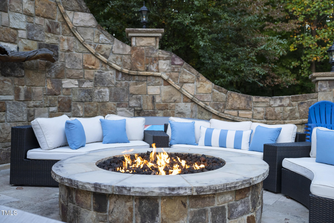
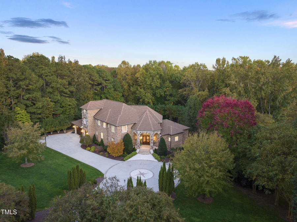
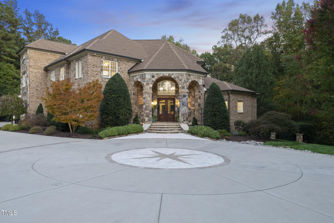
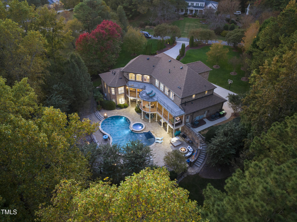
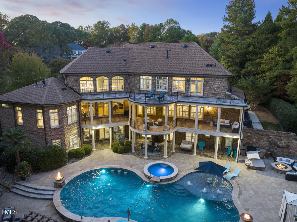

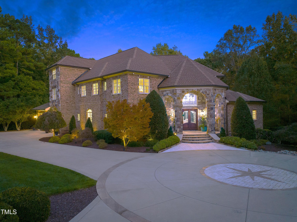
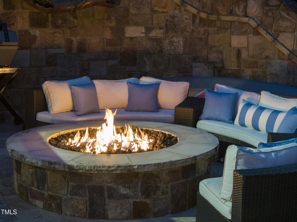

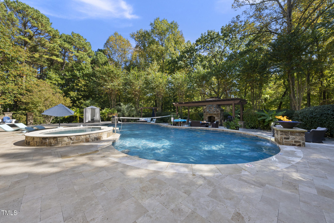
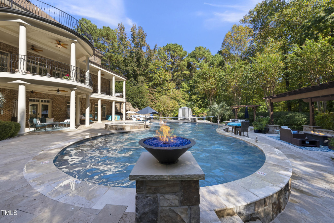
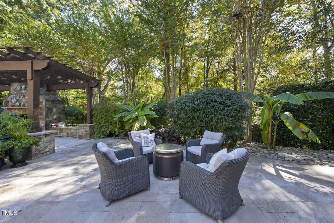
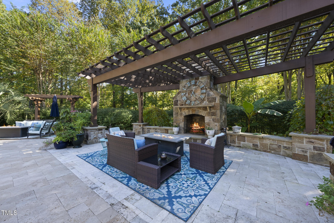


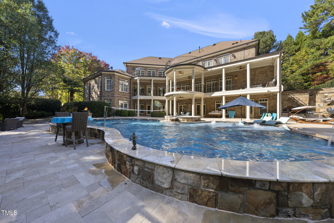
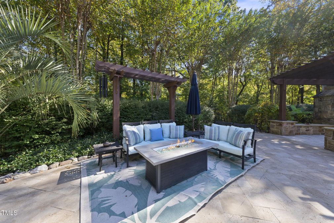



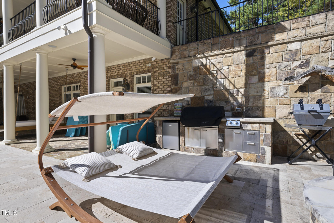
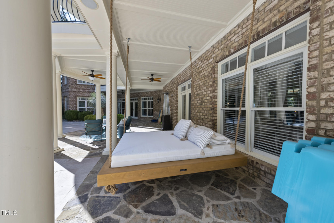
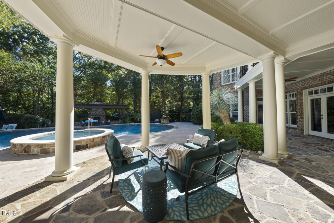


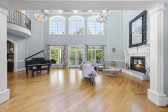
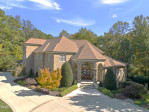



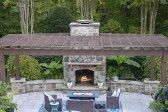
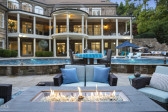
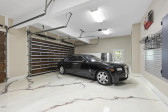
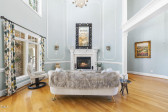






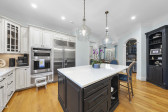
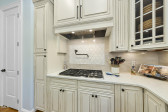

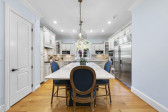














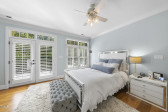

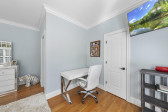











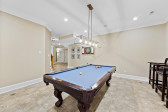










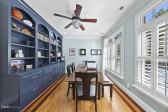

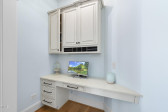




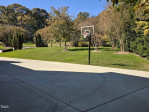

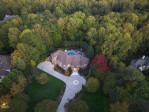
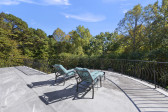











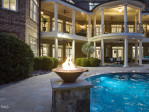


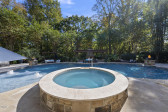




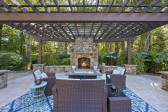
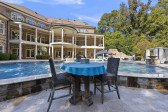


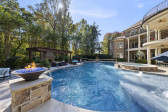
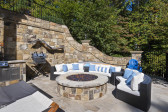




6573 Wakefalls Dr, Wake Forest, NC 27587
- Price $2,550,000
- Beds 5
- Baths 8.00
- Sq.Ft. 8,440
- Acres 1.99
- Year 2005
- Days 111
- Save
- Social
Over $150,000 In Improvements - Experience Unparalleled Luxury In This Stunning, Expansive, Custom E xecutive Private Sanctuary Estate, Boasting 8,440 Sq. Ft. Of Open Floor Plan. This Beautifully Renovated Brick & Stone Estate Is Set On Nearly 2 Very Private Acres & Features 5 Spacious Bedrooms, 3 Gas Fireplaces, Bonus Room, 2 Kitchens, Recreation Room, Custom Office, & A Finished In-law Suite With A Separate Entrance. Nestled In The Prestigious Wakefield Estates Community, Just Minutes From Downtown Wake Forest And Raleigh, This Home Provides Multiple Comfortable Living Spaces Both Inside And Out. Nature Is Your Neighbor In The Outdoor Area, Featuring A Resort-inspired In-ground Saltwater Heated Pool And Jacuzzi That Can Be Enjoyed Year-round. The Pool Area Is Enhanced By Fire Bowls At Each End, With Waterfalls Gracefully Flowing From The Sides And Soothing Bubblers, Along With A Spacious Hot Tub, Built-in Grilling Station, Refrigerator, Fire Tables, Custom Fireplace Under A Charming Pergola. Multiple Separate Seating Areas W Fire Tables Are Scattered Throughout The Backyard, & The Shaded Veranda Offers An Ideal Spot For Relaxation Or Hosting, Overlooking A Stunning Backyard Oasis. The Front Yard Is Large And Beautifully Landscaped. The Lower Level, Which Overlooks The Entire Backyard Pool Area, Includes A Large Bedroom W/ New Custom Shutters & A Full Bathroom, Making It Perfect For A Multi-generational Living Area, In-law Suite, Or Guest Bedroom. It Features A Fully Equipped Second Kitchen W/ A Refrigerator & Wet Bar, An Additional Laundry Closet, Plenty Of Extra Storage Space, & A Pool Room For Supplies. A Beautiful Stone Gas Fireplace Graces The Second Family Room, While The Expansive Rec Room Offers A Pool Table, Air Hockey, Dartboard, Ping Pong Table, Foosball, Poker Table, A Newly Renovated Movie Theater Room, A Newly Renovated Exercise Room, A Half Bathroom, And Extensive Storage, Making It An Entertainer's Dream! On The Main Floor, You'll Find A Grand Entrance With A Soaring Two-story Foyer Featuring A Custom Wood Coffered Ceiling, A Cozy Living Area With A Gas Fireplace, And A Romeo And Juliet Balcony Overlooking A Self-playing Piano. The Spacious, Elegant Owner's Suite Includes A Seating Area, Trey Ceilings With Custom Molding, A Gas Fireplace, And A Lavishly Remodeled Bathroom With Dual Custom Walk-in Closets And Shelving Throughout. The Owner's Suite Offers Views Of The Resort-style Pool Area And Provides Direct Access To The Rear Balcony. The Fully Renovated High-end Gourmet Kitchen Features A Wolfe Gas Range, Double Ovens, Warming Drawer, Sub Zero Refrigerator/freezer, A Large Pantry, And A Generous Kitchen Island That Opens To The Spacious Dining Area And Family Room; Perfect For Entertaining! An Impressive Office With Built-in Shelving Overlooks The Beautifully Landscaped Front Yard, And Custom Shutters Are Found Throughout. Enjoy Instant Hot Water With A Whole-house Water Filtration System. Expansive Outdoor Decks Span The Entire Back Of Each Floor, Providing Breathtaking Views Of The Incredible Backyard With The Custom Pool & Jacuzzi! The Third Floor Features 3 Bedrooms, Each With Its Own Full Bathroom, And A Bonus Room. The Spacious Walk-in Attic Offers Abundant Storage Space And Is Ready For Customization. This Estate Includes 5 Bedrooms, A Bonus Room, Two Dedicated Offices, A Workout Room, A Movie Theater, Generous Storage, And A Completely Renovated 3-car Garage With New Marble Epoxy Floors & A Workshop Area, Offering Everything Needed For Upscale Living. There's Even A Basketball Court In The Large Driveway Area In Front Of The 3 Car Garage. With Only County Taxes! One-year Home Warranty Conveys To Buyer. Conveniently Located Near The Wakefield Plantation Golf Club Just A Short Golf Cart Ride To The Course, This Property Is Also Near Falls Lake, Forest Ridge Park, & Historic Wakefield Barn. This Home Truly Blends Sophistication, Convenience & Exceptional Space For Family Gatherings! Welcome Home!
Home Details
6573 Wakefalls Dr Wake Forest, NC 27587
- Status Active
- MLS® # 10060383
- Price $2,550,000
- Listed Date 12-31-2024
- Bedrooms 5
- Bathrooms 8.00
- Full Baths 5
- Half Baths 3
- Square Footage 8,440
- Acres 1.99
- Year Built 2005
- Type Single Family Residence
Community Information For 6573 Wakefalls Dr Wake Forest, NC 27587
- Address 6573 Wakefalls Dr
- Subdivision Wakefield Estates
- City Wake Forest
- County Wake
- State NC
- Zip Code 27587
School Information
- Elementary Wake County Schools
- Middle Wake County Schools
- High Wake County Schools
Amenities For 6573 Wakefalls Dr Wake Forest, NC 27587
- Garages Concrete, Garage Door Opener, Garage Faces Front
Interior
- Appliances Built-in Gas Oven, built-in Refrigerator, cooktop, dishwasher, disposal, double Oven, dryer, exhaust Fan, free-standing Refrigerator, freezer, gas Cooktop, gas Oven, gas Range, gas Water Heater, ice Maker, instant Hot Water, microwave, propane Cooktop, range, refrigerator, stainless Steel Appliance(s), tankless Water Heater, vented Exhaust Fan, oven, warming Drawer, washer, water Purifier, water Purifier Owned, wine Cooler
- Heating Forced Air
Exterior
- Construction Active
Additional Information
- Date Listed October 26th, 2024
Listing Details
- Listing Office Gillooly & Associates Realty
Financials
- $/SqFt $302
Description Of 6573 Wakefalls Dr Wake Forest, NC 27587
Over $150,000 In Improvements - Experience Unparalleled Luxury In This Stunning, Expansive, Custom Executive Private Sanctuary Estate, Boasting 8,440 Sq. Ft. Of Open Floor Plan. This Beautifully Renovated Brick & Stone Estate Is Set On Nearly 2 Very Private Acres & Features 5 Spacious Bedrooms, 3 Gas Fireplaces, Bonus Room, 2 Kitchens, Recreation Room, Custom Office, & A Finished In-law Suite With A Separate Entrance. Nestled In The Prestigious Wakefield Estates Community, Just Minutes From Downtown Wake Forest And Raleigh, This Home Provides Multiple Comfortable Living Spaces Both Inside And Out. Nature Is Your Neighbor In The Outdoor Area, Featuring A Resort-inspired In-ground Saltwater Heated Pool And Jacuzzi That Can Be Enjoyed Year-round. The Pool Area Is Enhanced By Fire Bowls At Each End, With Waterfalls Gracefully Flowing From The Sides And Soothing Bubblers, Along With A Spacious Hot Tub, Built-in Grilling Station, Refrigerator, Fire Tables, Custom Fireplace Under A Charming Pergola. Multiple Separate Seating Areas W Fire Tables Are Scattered Throughout The Backyard, & The Shaded Veranda Offers An Ideal Spot For Relaxation Or Hosting, Overlooking A Stunning Backyard Oasis. The Front Yard Is Large And Beautifully Landscaped. The Lower Level, Which Overlooks The Entire Backyard Pool Area, Includes A Large Bedroom W/ New Custom Shutters & A Full Bathroom, Making It Perfect For A Multi-generational Living Area, In-law Suite, Or Guest Bedroom. It Features A Fully Equipped Second Kitchen W/ A Refrigerator & Wet Bar, An Additional Laundry Closet, Plenty Of Extra Storage Space, & A Pool Room For Supplies. A Beautiful Stone Gas Fireplace Graces The Second Family Room, While The Expansive Rec Room Offers A Pool Table, Air Hockey, Dartboard, Ping Pong Table, Foosball, Poker Table, A Newly Renovated Movie Theater Room, A Newly Renovated Exercise Room, A Half Bathroom, And Extensive Storage, Making It An Entertainer's Dream! On The Main Floor, You'll Find A Grand Entrance With A Soaring Two-story Foyer Featuring A Custom Wood Coffered Ceiling, A Cozy Living Area With A Gas Fireplace, And A Romeo And Juliet Balcony Overlooking A Self-playing Piano. The Spacious, Elegant Owner's Suite Includes A Seating Area, Trey Ceilings With Custom Molding, A Gas Fireplace, And A Lavishly Remodeled Bathroom With Dual Custom Walk-in Closets And Shelving Throughout. The Owner's Suite Offers Views Of The Resort-style Pool Area And Provides Direct Access To The Rear Balcony. The Fully Renovated High-end Gourmet Kitchen Features A Wolfe Gas Range, Double Ovens, Warming Drawer, Sub Zero Refrigerator/freezer, A Large Pantry, And A Generous Kitchen Island That Opens To The Spacious Dining Area And Family Room; Perfect For Entertaining! An Impressive Office With Built-in Shelving Overlooks The Beautifully Landscaped Front Yard, And Custom Shutters Are Found Throughout. Enjoy Instant Hot Water With A Whole-house Water Filtration System. Expansive Outdoor Decks Span The Entire Back Of Each Floor, Providing Breathtaking Views Of The Incredible Backyard With The Custom Pool & Jacuzzi! The Third Floor Features 3 Bedrooms, Each With Its Own Full Bathroom, And A Bonus Room. The Spacious Walk-in Attic Offers Abundant Storage Space And Is Ready For Customization. This Estate Includes 5 Bedrooms, A Bonus Room, Two Dedicated Offices, A Workout Room, A Movie Theater, Generous Storage, And A Completely Renovated 3-car Garage With New Marble Epoxy Floors & A Workshop Area, Offering Everything Needed For Upscale Living. There's Even A Basketball Court In The Large Driveway Area In Front Of The 3 Car Garage. With Only County Taxes! One-year Home Warranty Conveys To Buyer. Conveniently Located Near The Wakefield Plantation Golf Club Just A Short Golf Cart Ride To The Course, This Property Is Also Near Falls Lake, Forest Ridge Park, & Historic Wakefield Barn. This Home Truly Blends Sophistication, Convenience & Exceptional Space For Family Gatherings! Welcome Home!
Interested in 6573 Wakefalls Dr Wake Forest, NC 27587 ?
Get Connected with a Local Expert
Mortgage Calculator For 6573 Wakefalls Dr Wake Forest, NC 27587
Home details on 6573 Wakefalls Dr Wake Forest, NC 27587:
This beautiful 5 beds 8.00 baths home is located at 6573 Wakefalls Dr Wake Forest, NC 27587 and listed at $2,550,000 with 8440 sqft of living space.
6573 Wakefalls Dr was built in 2005 and sits on a 1.99 acre lot. This home is currently priced at $302 per square foot and has been on the market since December 31st, 2024.
If you’d like to request more information on 6573 Wakefalls Dr please contact us to assist you with your real estate needs. To find similar homes like 6573 Wakefalls Dr simply scroll down or you can find other homes for sale in Wake Forest, the neighborhood of Wakefield Estates or in 27587. By clicking the highlighted links you will be able to find more homes similar to 6573 Wakefalls Dr. Please feel free to reach out to us at any time for help and thank you for using the uphomes website!
Home Details
6573 Wakefalls Dr Wake Forest, NC 27587
- Status Active
- MLS® # 10060383
- Price $2,550,000
- Listed Date 12-31-2024
- Bedrooms 5
- Bathrooms 8.00
- Full Baths 5
- Half Baths 3
- Square Footage 8,440
- Acres 1.99
- Year Built 2005
- Type Single Family Residence
Community Information For 6573 Wakefalls Dr Wake Forest, NC 27587
- Address 6573 Wakefalls Dr
- Subdivision Wakefield Estates
- City Wake Forest
- County Wake
- State NC
- Zip Code 27587
School Information
- Elementary Wake County Schools
- Middle Wake County Schools
- High Wake County Schools
Amenities For 6573 Wakefalls Dr Wake Forest, NC 27587
- Garages Concrete, Garage Door Opener, Garage Faces Front
Interior
- Appliances Built-in Gas Oven, built-in Refrigerator, cooktop, dishwasher, disposal, double Oven, dryer, exhaust Fan, free-standing Refrigerator, freezer, gas Cooktop, gas Oven, gas Range, gas Water Heater, ice Maker, instant Hot Water, microwave, propane Cooktop, range, refrigerator, stainless Steel Appliance(s), tankless Water Heater, vented Exhaust Fan, oven, warming Drawer, washer, water Purifier, water Purifier Owned, wine Cooler
- Heating Forced Air
Exterior
- Construction Active
Additional Information
- Date Listed October 26th, 2024
Listing Details
- Listing Office Gillooly & Associates Realty
Financials
- $/SqFt $302
Homes Similar to 6573 Wakefalls Dr Wake Forest, NC 27587
View in person

Call Inquiry

Share This Property
6573 Wakefalls Dr Wake Forest, NC 27587
MLS® #: 10060383
Pre-Approved
Communities in Wake Forest, NC
Wake Forest, North Carolina
Other Cities of North Carolina
© 2025 Triangle MLS, Inc. of North Carolina. All rights reserved.
 The data relating to real estate for sale on this web site comes in part from the Internet Data ExchangeTM Program of the Triangle MLS, Inc. of Cary. Real estate listings held by brokerage firms other than Uphomes Inc are marked with the Internet Data Exchange TM logo or the Internet Data ExchangeTM thumbnail logo (the TMLS logo) and detailed information about them includes the name of the listing firms.
The data relating to real estate for sale on this web site comes in part from the Internet Data ExchangeTM Program of the Triangle MLS, Inc. of Cary. Real estate listings held by brokerage firms other than Uphomes Inc are marked with the Internet Data Exchange TM logo or the Internet Data ExchangeTM thumbnail logo (the TMLS logo) and detailed information about them includes the name of the listing firms.
Listings marked with an icon are provided courtesy of the Triangle MLS, Inc. of North Carolina, Click here for more details.
