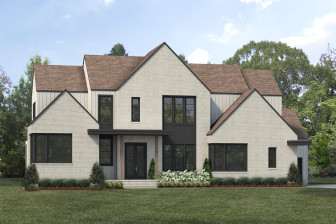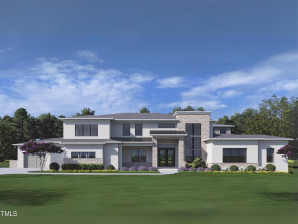5216 Jeanne St
Wake Forest, NC 27587- Price $2,450,000
- Beds 5
- Baths 7.00
- Sq.Ft. 6,507
- Acres 3.58
- Year 2020
- DOM 107 Days
- Save
- Social
















































































































5216 Jeanne St, Wake Forest, NC 27587
- Price $2,450,000
- Beds 5
- Baths 7.00
- Sq.Ft. 6,507
- Acres 3.58
- Year 2020
- Days 107
- Save
- Social
Your Private Oasis In The Middle Of The City- Almost 4 Acres, No Hoa & Plenty Of Room To Expand! Cit y Water & Sewer W/priv Irrigation Well! Heated Saltwater Pool, Bltin Spa, Waterfall Wall, Sundeck W/bubblers, Led Lightng & Travertinedecking! Priv Poolbth! Coveredcabana W/outdoorkitchen Incl Gasgrill, Memphissmoker, Icemaker, Dw, Sink & Bararea! Coveredprch W/motorized Screening/vinyl, Speakers & Bltin Heaters! Firepit, Putting Green, Raised Garden Beds, Batting Cage, Fencedyard, Gated Driveway W/bltin Basketballgoal! Workshop Barn W/garage Door & Old Log Barn! Irrigation W/dedicated Well! Lutron Smart Switches, Sonos Speaker System Throughout & Alexa Activated Ecobee Smart Thermostats! Massive 50'x35' Garage For The Car Enthusiast W/approx 14' Ceilng, Lift Master Wall Mounted Smart Garage Doors, Electriccharger & Epoxyfloor! Entertainer's Kitchen W/48'' Dbl Gas Range, Bltin 30''fridge/24''freezer & Bltin Temp Controlled Winefridge! Quartz, Dsgnrbcksplsh, 12'island, Undrcbntlghtng, White Farmsink & Hiddencabinet Door To The ''speakeasy''! Scullery W/2nd Dw, Thermador Bltin Wall Coffemaker & Tons Of Cabntry! 1stflr Primarybdrm W/cathedralceiling W/reclaimedwood Accents & Lineargasfp W/quartzite Stone Srrnd! Primarybth W/furniturepiece Vanity & Wetrm W/pebbleflr, 4shwrheads & Dsgnr Black Freestanding Tub W/herringbone Tile Accnt & Wndwabv! Mudrm W/dogwash! Guest Suite W/priv Bath Dwnstairs + Dedicated Study Dwn! Upstairs Has 3 Bdrms, Playrm & A Fitness Rm W/ Rubberflooring & Sep W/d Area! Priv Rear Staircase Access To A Futurerecrm W/bar & Bath Preplumbng! Generatorprewire! Wholehouse Sprayfoam Insulation! This Home Is Truly One Of A Kind!!!!
Home Details
5216 Jeanne St Wake Forest, NC 27587
- Status Under Contract
- MLS® # 10068654
- Price $2,450,000
- Listed Date 01-03-2025
- Bedrooms 5
- Bathrooms 7.00
- Full Baths 5
- Half Baths 2
- Square Footage 6,507
- Acres 3.58
- Year Built 2020
- Type Single Family Residence
Community Information For 5216 Jeanne St Wake Forest, NC 27587
- Address 5216 Jeanne St
- City Wake Forest
- County Wake
- State NC
- Zip Code 27587
School Information
- Elementary Wake Richland Creek
- Middle Wake Wake Forest
- High Wake Wake Forest
Amenities For 5216 Jeanne St Wake Forest, NC 27587
- Garages Driveway, Electric Gate, Garage, Garage Door Opener, Garage Faces Rear, Paved
Interior
- Appliances Bar Fridge, built-in Freezer, built-in Refrigerator, convection Oven, dishwasher, disposal, double Oven, exhaust Fan, free-standing Gas Oven, free-standing Gas Range, free-standing Range, gas Oven, gas Range, gas Water Heater, ice Maker, microwave, plumbed For Ice Maker, range, range Hood, refrigerator, self Cleaning Oven, smart Appliance(s), stainless Steel Appliance(s), tankless Water Heater, vented Exhaust Fan, wine Cooler, wine Refrigerator
- Heating Forced Air, natural Gas
Exterior
- Construction Pending
Additional Information
- Date Listed December 31st, 2024
Listing Details
- Listing Office Coldwell Banker Hpw
Financials
- $/SqFt $377
Description Of 5216 Jeanne St Wake Forest, NC 27587
Your Private Oasis In The Middle Of The City- Almost 4 Acres, No Hoa & Plenty Of Room To Expand! City Water & Sewer W/priv Irrigation Well! Heated Saltwater Pool, Bltin Spa, Waterfall Wall, Sundeck W/bubblers, Led Lightng & Travertinedecking! Priv Poolbth! Coveredcabana W/outdoorkitchen Incl Gasgrill, Memphissmoker, Icemaker, Dw, Sink & Bararea! Coveredprch W/motorized Screening/vinyl, Speakers & Bltin Heaters! Firepit, Putting Green, Raised Garden Beds, Batting Cage, Fencedyard, Gated Driveway W/bltin Basketballgoal! Workshop Barn W/garage Door & Old Log Barn! Irrigation W/dedicated Well! Lutron Smart Switches, Sonos Speaker System Throughout & Alexa Activated Ecobee Smart Thermostats! Massive 50'x35' Garage For The Car Enthusiast W/approx 14' Ceilng, Lift Master Wall Mounted Smart Garage Doors, Electriccharger & Epoxyfloor! Entertainer's Kitchen W/48'' Dbl Gas Range, Bltin 30''fridge/24''freezer & Bltin Temp Controlled Winefridge! Quartz, Dsgnrbcksplsh, 12'island, Undrcbntlghtng, White Farmsink & Hiddencabinet Door To The ''speakeasy''! Scullery W/2nd Dw, Thermador Bltin Wall Coffemaker & Tons Of Cabntry! 1stflr Primarybdrm W/cathedralceiling W/reclaimedwood Accents & Lineargasfp W/quartzite Stone Srrnd! Primarybth W/furniturepiece Vanity & Wetrm W/pebbleflr, 4shwrheads & Dsgnr Black Freestanding Tub W/herringbone Tile Accnt & Wndwabv! Mudrm W/dogwash! Guest Suite W/priv Bath Dwnstairs + Dedicated Study Dwn! Upstairs Has 3 Bdrms, Playrm & A Fitness Rm W/ Rubberflooring & Sep W/d Area! Priv Rear Staircase Access To A Futurerecrm W/bar & Bath Preplumbng! Generatorprewire! Wholehouse Sprayfoam Insulation! This Home Is Truly One Of A Kind!!!!
Interested in 5216 Jeanne St Wake Forest, NC 27587 ?
Get Connected with a Local Expert
Mortgage Calculator For 5216 Jeanne St Wake Forest, NC 27587
Home details on 5216 Jeanne St Wake Forest, NC 27587:
This beautiful 5 beds 7.00 baths home is located at 5216 Jeanne St Wake Forest, NC 27587 and listed at $2,450,000 with 6507 sqft of living space.
5216 Jeanne St was built in 2020 and sits on a 3.58 acre lot. This home is currently priced at $377 per square foot and has been on the market since January 03rd, 2025.
If you’d like to request more information on 5216 Jeanne St please contact us to assist you with your real estate needs. To find similar homes like 5216 Jeanne St simply scroll down or you can find other homes for sale in Wake Forest, the neighborhood of or in 27587. By clicking the highlighted links you will be able to find more homes similar to 5216 Jeanne St. Please feel free to reach out to us at any time for help and thank you for using the uphomes website!
Home Details
5216 Jeanne St Wake Forest, NC 27587
- Status Under Contract
- MLS® # 10068654
- Price $2,450,000
- Listed Date 01-03-2025
- Bedrooms 5
- Bathrooms 7.00
- Full Baths 5
- Half Baths 2
- Square Footage 6,507
- Acres 3.58
- Year Built 2020
- Type Single Family Residence
Community Information For 5216 Jeanne St Wake Forest, NC 27587
- Address 5216 Jeanne St
- City Wake Forest
- County Wake
- State NC
- Zip Code 27587
School Information
- Elementary Wake Richland Creek
- Middle Wake Wake Forest
- High Wake Wake Forest
Amenities For 5216 Jeanne St Wake Forest, NC 27587
- Garages Driveway, Electric Gate, Garage, Garage Door Opener, Garage Faces Rear, Paved
Interior
- Appliances Bar Fridge, built-in Freezer, built-in Refrigerator, convection Oven, dishwasher, disposal, double Oven, exhaust Fan, free-standing Gas Oven, free-standing Gas Range, free-standing Range, gas Oven, gas Range, gas Water Heater, ice Maker, microwave, plumbed For Ice Maker, range, range Hood, refrigerator, self Cleaning Oven, smart Appliance(s), stainless Steel Appliance(s), tankless Water Heater, vented Exhaust Fan, wine Cooler, wine Refrigerator
- Heating Forced Air, natural Gas
Exterior
- Construction Pending
Additional Information
- Date Listed December 31st, 2024
Listing Details
- Listing Office Coldwell Banker Hpw
Financials
- $/SqFt $377
Homes Similar to 5216 Jeanne St Wake Forest, NC 27587
View in person

Call Inquiry

Share This Property
5216 Jeanne St Wake Forest, NC 27587
MLS® #: 10068654
Pre-Approved
Communities in Wake Forest, NC
Wake Forest, North Carolina
Other Cities of North Carolina
© 2025 Triangle MLS, Inc. of North Carolina. All rights reserved.
 The data relating to real estate for sale on this web site comes in part from the Internet Data ExchangeTM Program of the Triangle MLS, Inc. of Cary. Real estate listings held by brokerage firms other than Uphomes Inc are marked with the Internet Data Exchange TM logo or the Internet Data ExchangeTM thumbnail logo (the TMLS logo) and detailed information about them includes the name of the listing firms.
The data relating to real estate for sale on this web site comes in part from the Internet Data ExchangeTM Program of the Triangle MLS, Inc. of Cary. Real estate listings held by brokerage firms other than Uphomes Inc are marked with the Internet Data Exchange TM logo or the Internet Data ExchangeTM thumbnail logo (the TMLS logo) and detailed information about them includes the name of the listing firms.
Listings marked with an icon are provided courtesy of the Triangle MLS, Inc. of North Carolina, Click here for more details.

