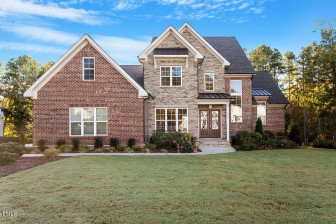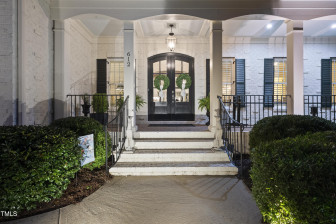520 Myrna Ln
Wake Forest, NC 27587- Price $1,150,000
- Beds 5
- Baths 5.00
- Sq.Ft. 4,438
- Acres 0.35
- Year 2018
- DOM 124 Days
- Save
- Social
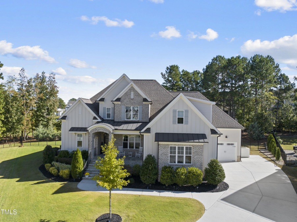
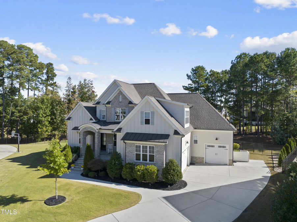
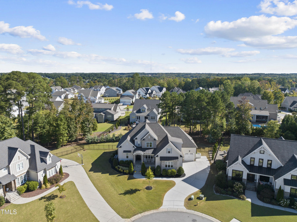
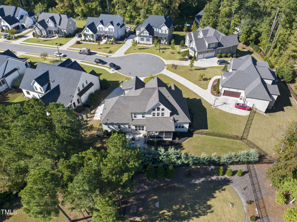
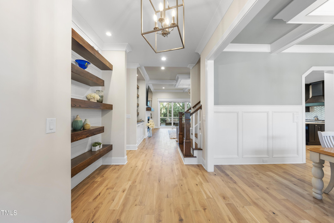
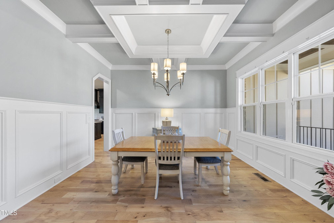
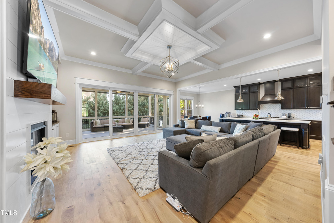
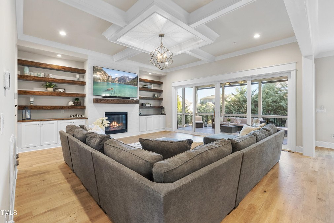
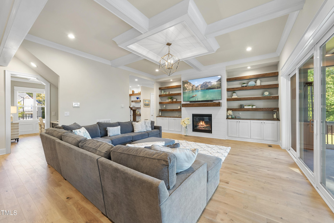
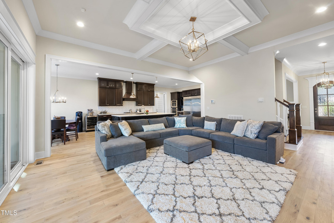
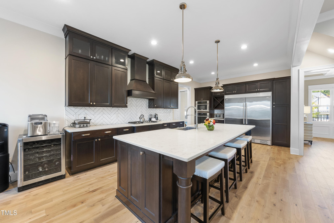
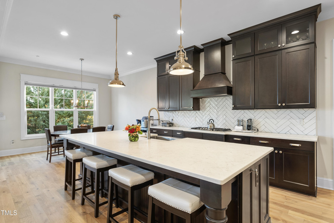
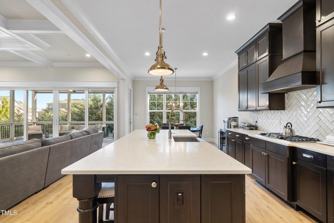
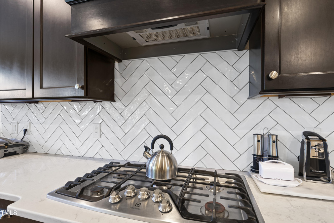
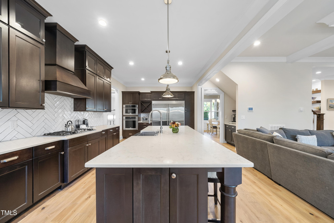
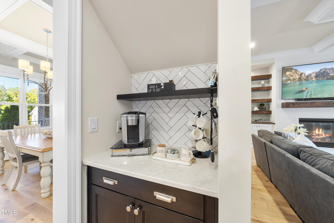
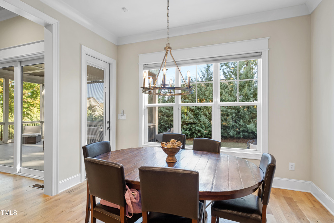
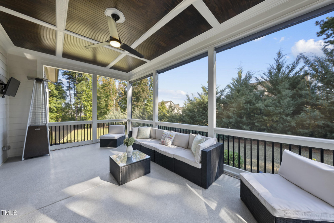
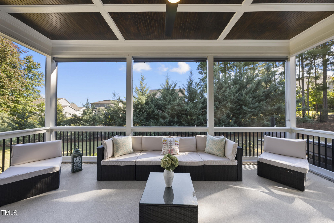
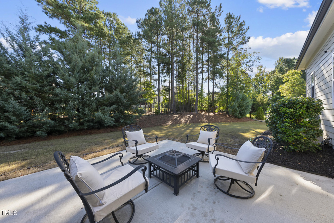
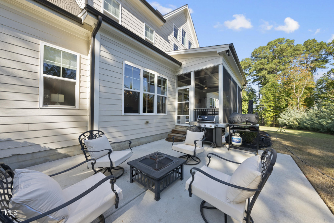
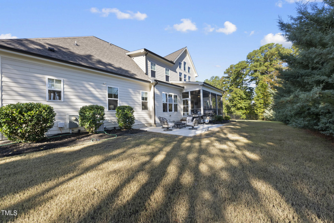
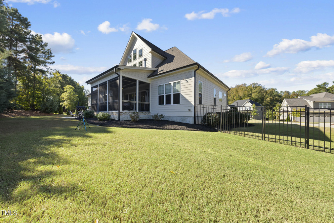
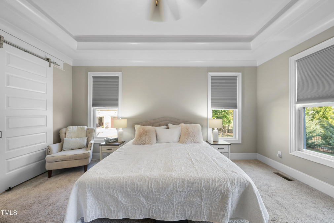
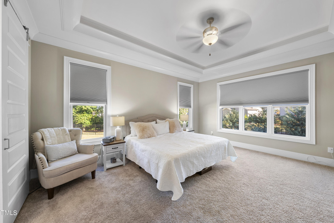
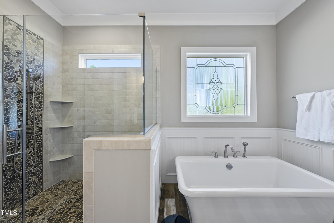
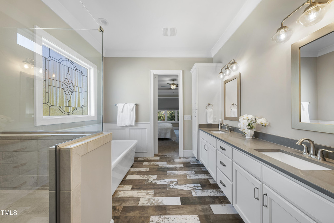
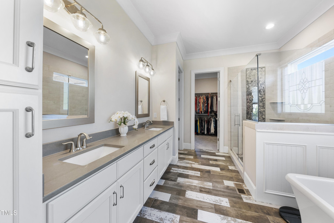
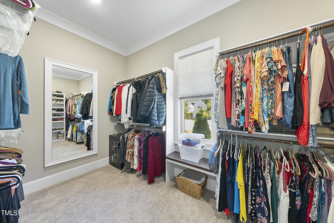
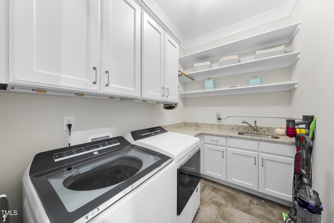
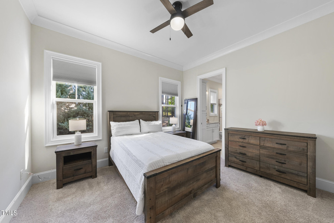
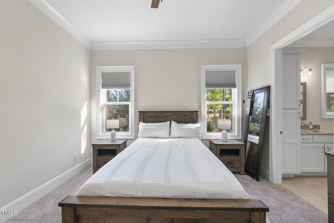
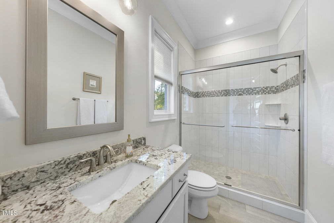
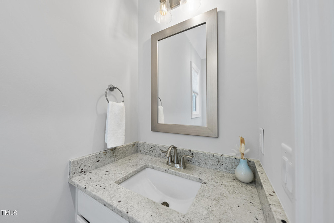
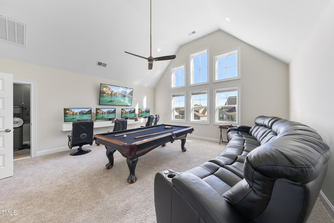
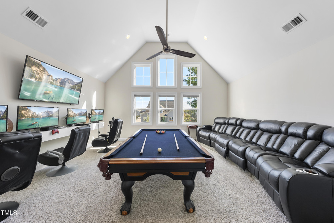
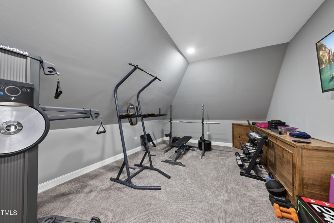
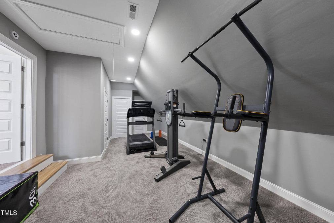
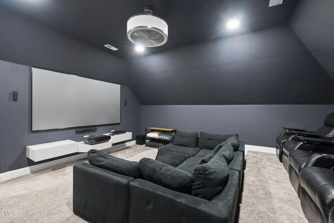
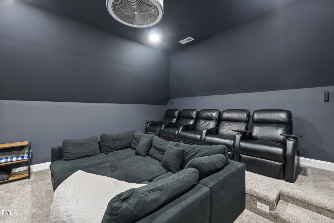
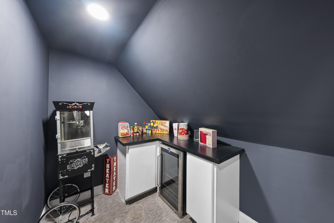
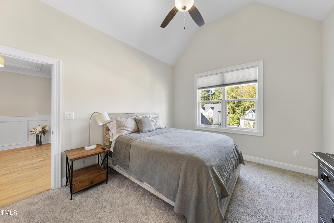
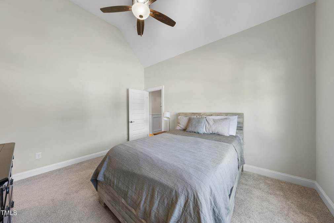
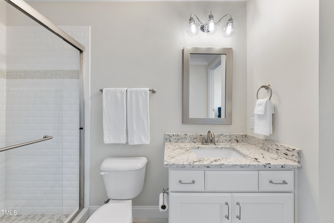
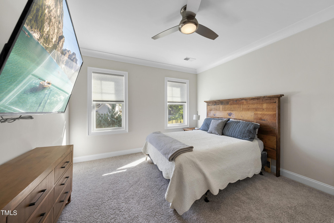
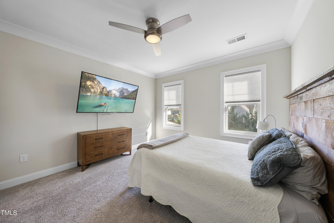
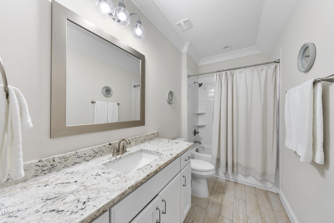
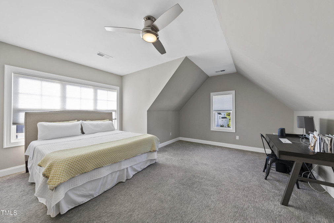
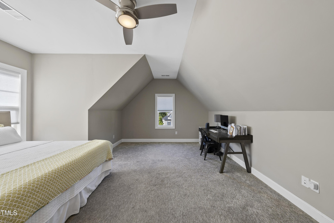
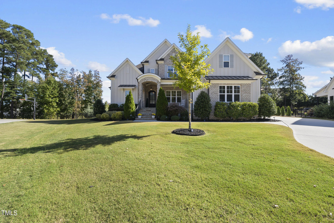
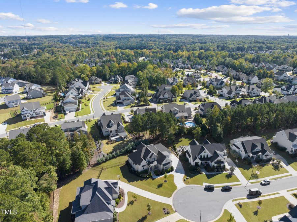
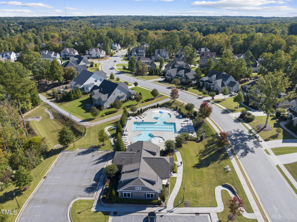
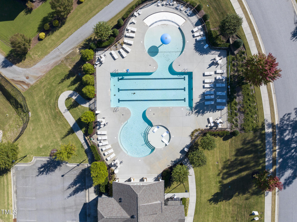
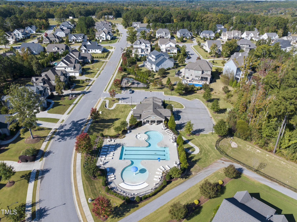






















































520 Myrna Ln, Wake Forest, NC 27587
- Price $1,150,000
- Beds 5
- Baths 5.00
- Sq.Ft. 4,438
- Acres 0.35
- Year 2018
- Days 124
- Save
- Social
Stunning 5-bedroom, 3-car Garage, Cul De Sac Home In The Desirable Stonewater Community Of Wake Fore st. Primary Bedroom And Guest Or In Law Suite Both On First Floor. The Chefs Kitchen Features A Large Island W Quartz Countertops, An Electrolux Refrigerator/freezer, Herringbone Tile Backsplash, Wine Rack, & Butler's Pantry. Family Room With Beamed Ceilings & Dual Built Ins Opens To A Huge Screened-in Porch Overlooking The Landscaped Backyard. Primary Suite Includes A Trey Ceiling, Barn Door To The Main Bath With Dual Vanities, A Soaking Tub, Spa Like Shower & Wood Plank Flooring W/ A Large Walk In Closet. The Second Floor Features 3 Ample Bedrooms, Two Fulll Bathrooms, And A Huge Bonus Room For Family Fun, W/ A Flex Space Currently Used As A Fitness Room. Finally, Enjoy Movie Nights In A Dedicated Theater Room With Elevated Seating And A 100-inch Movie Screen. With Ample Storage & Thoughtful Design, This Home Is Perfect For Creating Lasting Memories. Stonewater Offers A Pool, Playground, Fitness Center, And Access To Walking Trails. Don't Miss Your Chance To Embrace This Lifestyle!
Home Details
520 Myrna Ln Wake Forest, NC 27587
- Status Under Contract
- MLS® # 10059817
- Price $1,150,000
- Listed Date 12-18-2024
- Bedrooms 5
- Bathrooms 5.00
- Full Baths 4
- Half Baths 1
- Square Footage 4,438
- Acres 0.35
- Year Built 2018
- Type Single Family Residence
Property History
- Date 13/12/2024
- Details Price Reduced (from $1,150,000)
- Price $1,150,000
- Change 0 ($0.00%)
Community Information For 520 Myrna Ln Wake Forest, NC 27587
- Address 520 Myrna Ln
- Subdivision Stonewater
- City Wake Forest
- County Wake
- State NC
- Zip Code 27587
School Information
- Elementary Wake Rolesville
- Middle Wake Wake Forest
- High Wake Heritage
Amenities For 520 Myrna Ln Wake Forest, NC 27587
- Garages Garage, Garage Faces Side
Interior
- Appliances Built-in Gas Oven, built-in Gas Range, cooktop, dishwasher, disposal, freezer, microwave, range Hood, smart Appliance(s), stainless Steel Appliance(s), tankless Water Heater, washer/dryer
- Heating Forced Air, heat Pump, natural Gas
Exterior
- Construction Pending
Additional Information
- Date Listed October 24th, 2024
Listing Details
- Listing Office Exp Realty Llc
Financials
- $/SqFt $259
Description Of 520 Myrna Ln Wake Forest, NC 27587
Stunning 5-bedroom, 3-car Garage, Cul De Sac Home In The Desirable Stonewater Community Of Wake Forest. Primary Bedroom And Guest Or In Law Suite Both On First Floor. The Chefs Kitchen Features A Large Island W Quartz Countertops, An Electrolux Refrigerator/freezer, Herringbone Tile Backsplash, Wine Rack, & Butler's Pantry. Family Room With Beamed Ceilings & Dual Built Ins Opens To A Huge Screened-in Porch Overlooking The Landscaped Backyard. Primary Suite Includes A Trey Ceiling, Barn Door To The Main Bath With Dual Vanities, A Soaking Tub, Spa Like Shower & Wood Plank Flooring W/ A Large Walk In Closet. The Second Floor Features 3 Ample Bedrooms, Two Fulll Bathrooms, And A Huge Bonus Room For Family Fun, W/ A Flex Space Currently Used As A Fitness Room. Finally, Enjoy Movie Nights In A Dedicated Theater Room With Elevated Seating And A 100-inch Movie Screen. With Ample Storage & Thoughtful Design, This Home Is Perfect For Creating Lasting Memories. Stonewater Offers A Pool, Playground, Fitness Center, And Access To Walking Trails. Don't Miss Your Chance To Embrace This Lifestyle!
Interested in 520 Myrna Ln Wake Forest, NC 27587 ?
Get Connected with a Local Expert
Mortgage Calculator For 520 Myrna Ln Wake Forest, NC 27587
Home details on 520 Myrna Ln Wake Forest, NC 27587:
This beautiful 5 beds 5.00 baths home is located at 520 Myrna Ln Wake Forest, NC 27587 and listed at $1,150,000 with 4438 sqft of living space.
520 Myrna Ln was built in 2018 and sits on a 0.35 acre lot. This home is currently priced at $259 per square foot and has been on the market since December 18th, 2024.
If you’d like to request more information on 520 Myrna Ln please contact us to assist you with your real estate needs. To find similar homes like 520 Myrna Ln simply scroll down or you can find other homes for sale in Wake Forest, the neighborhood of Stonewater or in 27587. By clicking the highlighted links you will be able to find more homes similar to 520 Myrna Ln. Please feel free to reach out to us at any time for help and thank you for using the uphomes website!
Home Details
520 Myrna Ln Wake Forest, NC 27587
- Status Under Contract
- MLS® # 10059817
- Price $1,150,000
- Listed Date 12-18-2024
- Bedrooms 5
- Bathrooms 5.00
- Full Baths 4
- Half Baths 1
- Square Footage 4,438
- Acres 0.35
- Year Built 2018
- Type Single Family Residence
Property History
- Date 13/12/2024
- Details Price Reduced (from $1,150,000)
- Price $1,150,000
- Change 0 ($0.00%)
Community Information For 520 Myrna Ln Wake Forest, NC 27587
- Address 520 Myrna Ln
- Subdivision Stonewater
- City Wake Forest
- County Wake
- State NC
- Zip Code 27587
School Information
- Elementary Wake Rolesville
- Middle Wake Wake Forest
- High Wake Heritage
Amenities For 520 Myrna Ln Wake Forest, NC 27587
- Garages Garage, Garage Faces Side
Interior
- Appliances Built-in Gas Oven, built-in Gas Range, cooktop, dishwasher, disposal, freezer, microwave, range Hood, smart Appliance(s), stainless Steel Appliance(s), tankless Water Heater, washer/dryer
- Heating Forced Air, heat Pump, natural Gas
Exterior
- Construction Pending
Additional Information
- Date Listed October 24th, 2024
Listing Details
- Listing Office Exp Realty Llc
Financials
- $/SqFt $259
Homes Similar to 520 Myrna Ln Wake Forest, NC 27587
View in person

Call Inquiry

Share This Property
520 Myrna Ln Wake Forest, NC 27587
MLS® #: 10059817
Pre-Approved
Communities in Wake Forest, NC
Wake Forest, North Carolina
Other Cities of North Carolina
© 2025 Triangle MLS, Inc. of North Carolina. All rights reserved.
 The data relating to real estate for sale on this web site comes in part from the Internet Data ExchangeTM Program of the Triangle MLS, Inc. of Cary. Real estate listings held by brokerage firms other than Uphomes Inc are marked with the Internet Data Exchange TM logo or the Internet Data ExchangeTM thumbnail logo (the TMLS logo) and detailed information about them includes the name of the listing firms.
The data relating to real estate for sale on this web site comes in part from the Internet Data ExchangeTM Program of the Triangle MLS, Inc. of Cary. Real estate listings held by brokerage firms other than Uphomes Inc are marked with the Internet Data Exchange TM logo or the Internet Data ExchangeTM thumbnail logo (the TMLS logo) and detailed information about them includes the name of the listing firms.
Listings marked with an icon are provided courtesy of the Triangle MLS, Inc. of North Carolina, Click here for more details.


