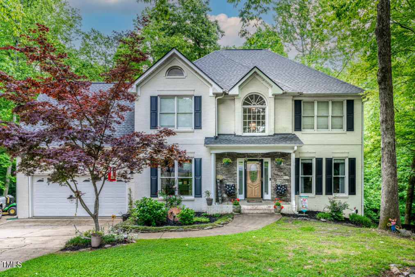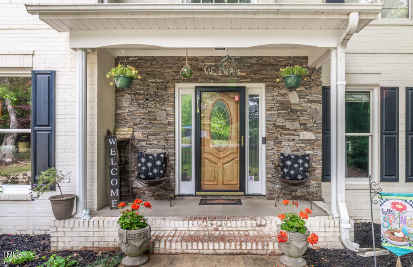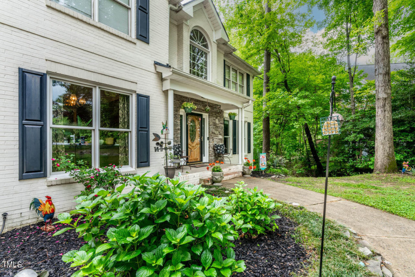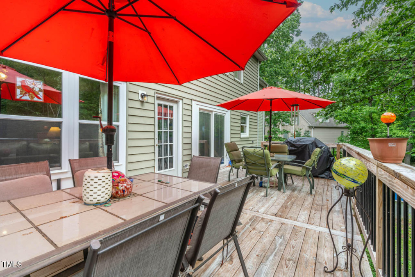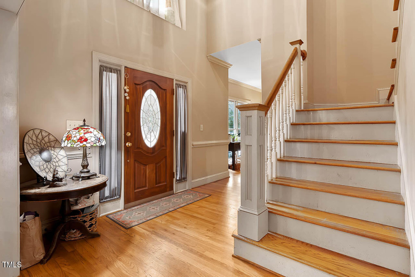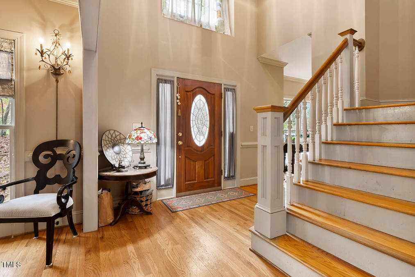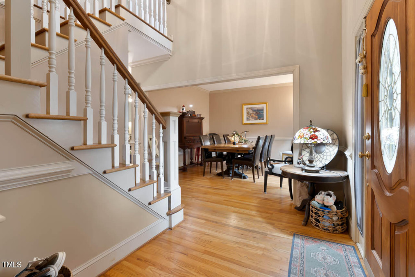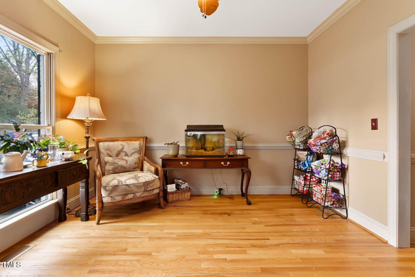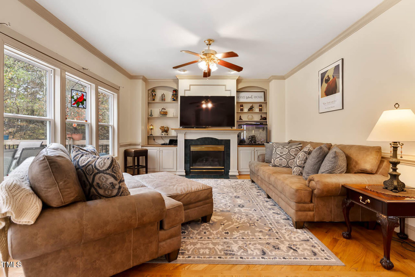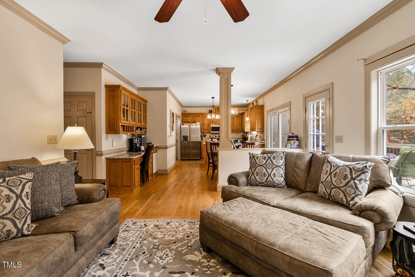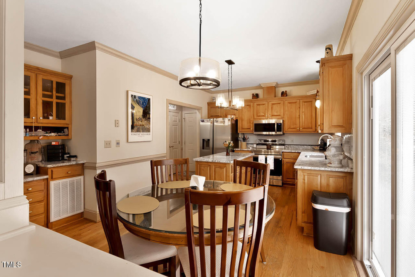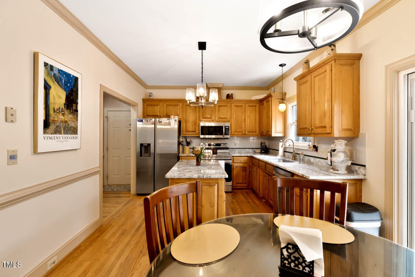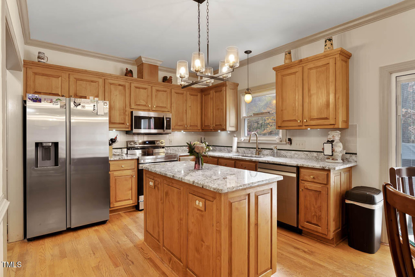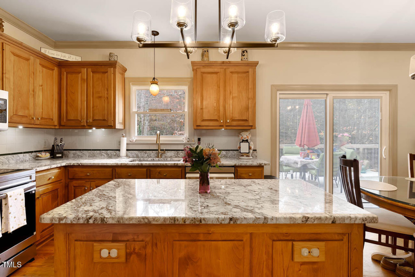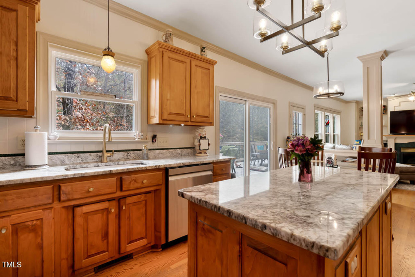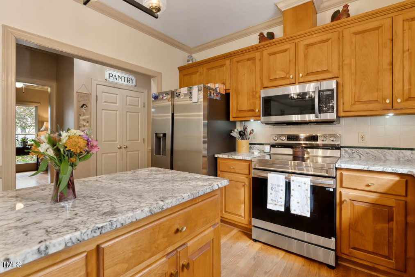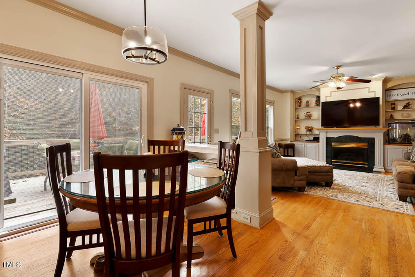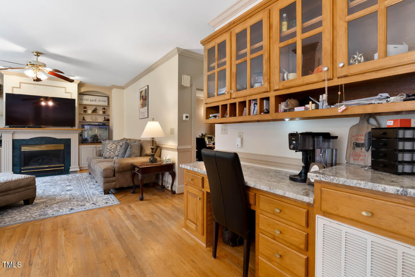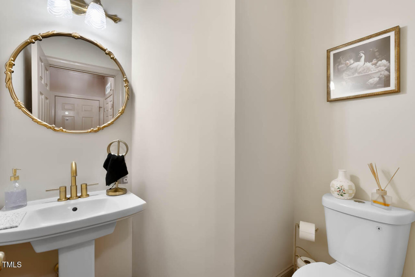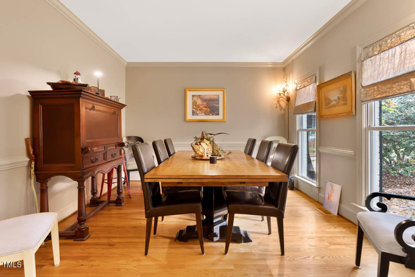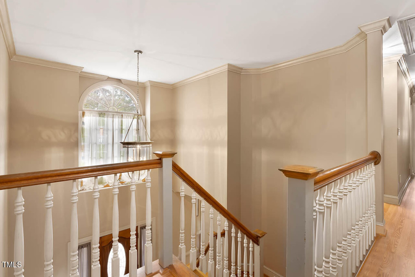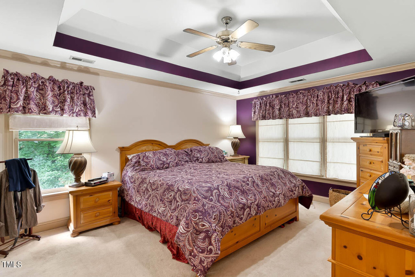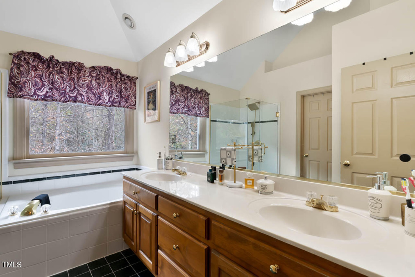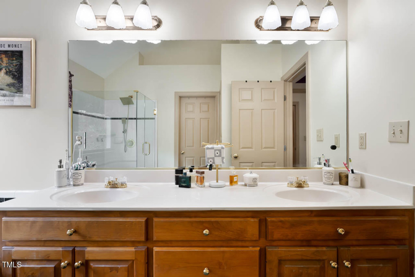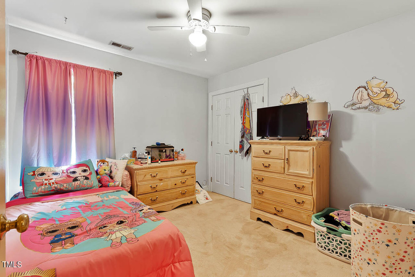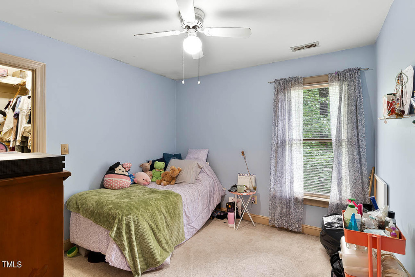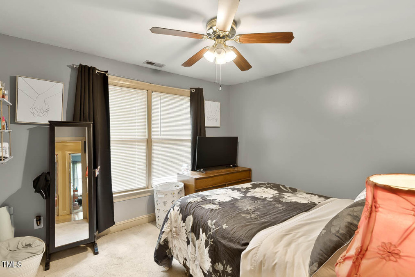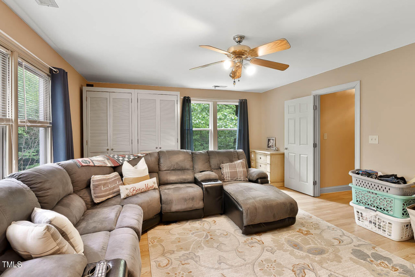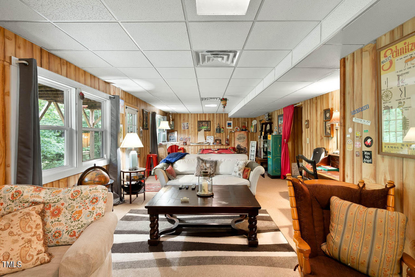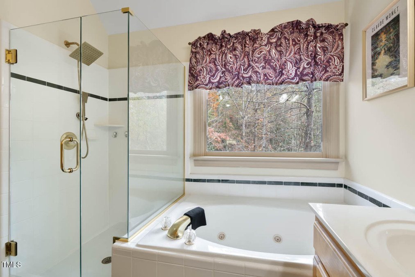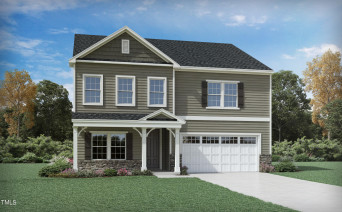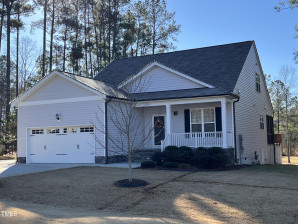5116 Elf Ct, Wake Forest, NC 27587
- Price $599,900
- Beds 4
- Baths 3.00
- Sq.Ft. 3,153
- Acres 0.71
- Year 1996
- Days 162
- Save
- Social
Interested in 5116 Elf Ct Wake Forest, NC 27587 ?
Get Connected with a Local Expert
Mortgage Calculator For 5116 Elf Ct Wake Forest, NC 27587
Home details on 5116 Elf Ct Wake Forest, NC 27587:
This beautiful 4 beds 3.00 baths home is located at 5116 Elf Ct Wake Forest, NC 27587 and listed at $599,900 with 3153 sqft of living space.
5116 Elf Ct was built in 1996 and sits on a 0.71 acre lot. This home is currently priced at $190 per square foot and has been on the market since November 14th, 2024.
If you’d like to request more information on 5116 Elf Ct please contact us to assist you with your real estate needs. To find similar homes like 5116 Elf Ct simply scroll down or you can find other homes for sale in Wake Forest, the neighborhood of Deer Chase or in 27587. By clicking the highlighted links you will be able to find more homes similar to 5116 Elf Ct. Please feel free to reach out to us at any time for help and thank you for using the uphomes website!
Homes Similar to 5116 Elf Ct Wake Forest, NC 27587
Popular Home Searches in Wake Forest
Communities in Wake Forest, NC
Wake Forest, North Carolina
Other Cities of North Carolina
© 2025 Triangle MLS, Inc. of North Carolina. All rights reserved.
 The data relating to real estate for sale on this web site comes in part from the Internet Data ExchangeTM Program of the Triangle MLS, Inc. of Cary. Real estate listings held by brokerage firms other than Uphomes Inc are marked with the Internet Data Exchange TM logo or the Internet Data ExchangeTM thumbnail logo (the TMLS logo) and detailed information about them includes the name of the listing firms.
The data relating to real estate for sale on this web site comes in part from the Internet Data ExchangeTM Program of the Triangle MLS, Inc. of Cary. Real estate listings held by brokerage firms other than Uphomes Inc are marked with the Internet Data Exchange TM logo or the Internet Data ExchangeTM thumbnail logo (the TMLS logo) and detailed information about them includes the name of the listing firms.
Listings marked with an icon are provided courtesy of the Triangle MLS, Inc. of North Carolina, Click here for more details.

