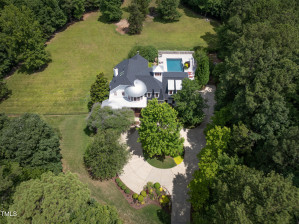1641 Legacy Ridge Ln
Wake Forest, NC 27587- Price $2,995,000
- Beds 4
- Baths 6.00
- Sq.Ft. 4,807
- Acres 1.03
- Year 2024
- DOM 427 Days
- Save
- Social
























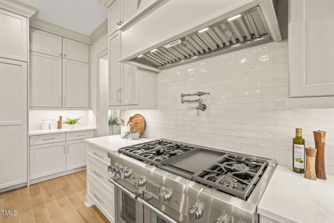
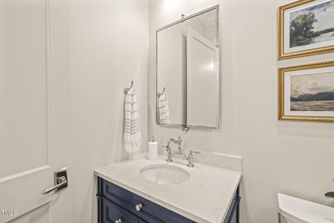
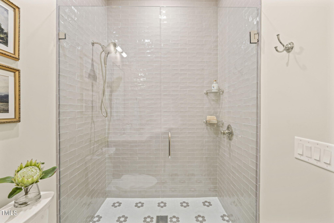
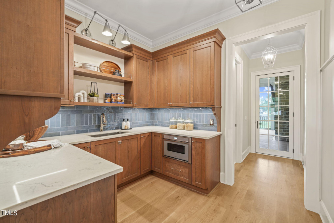
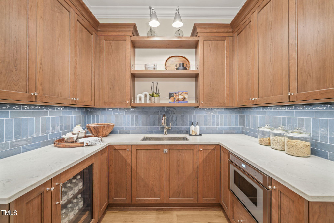
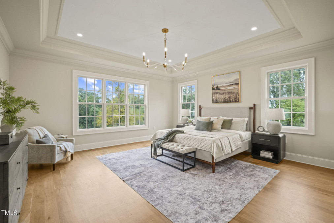
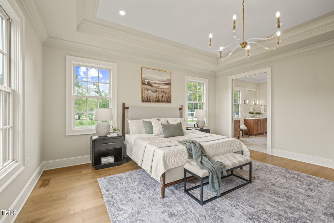
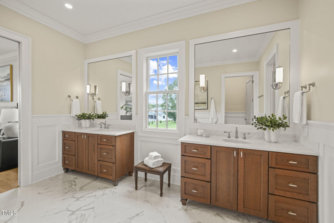
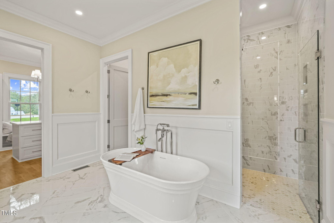
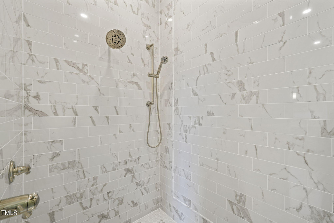
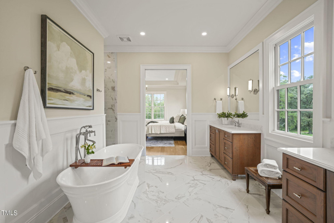
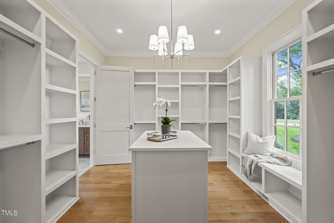
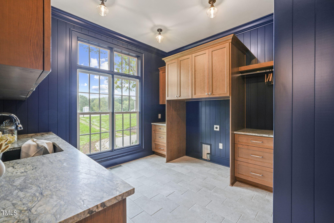
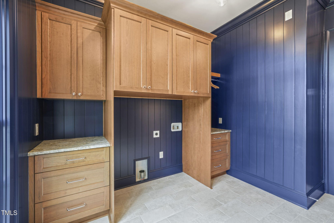
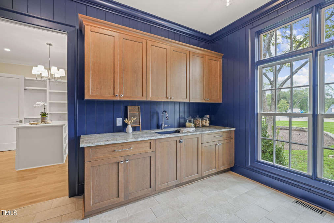
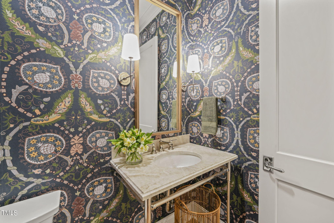
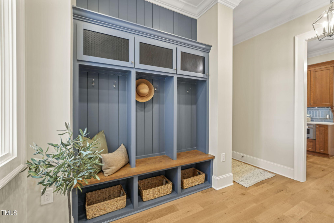
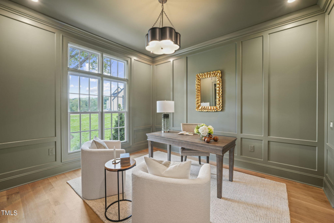
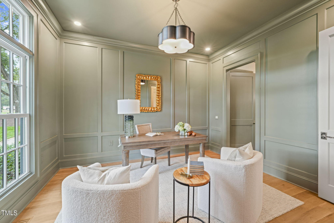
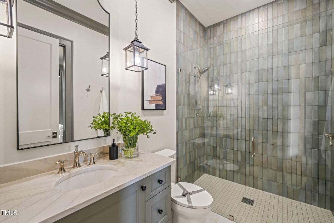
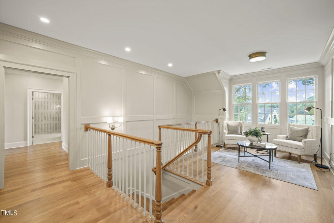
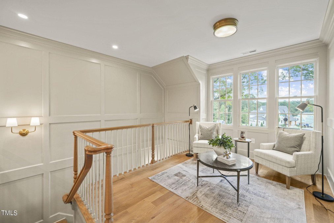
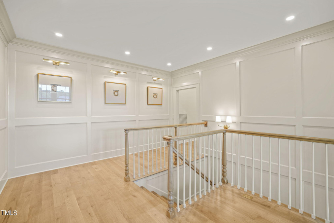
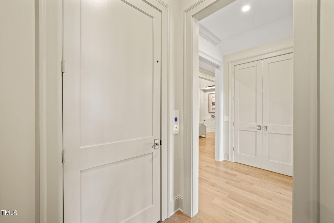
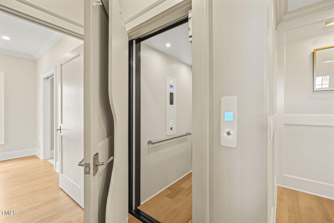
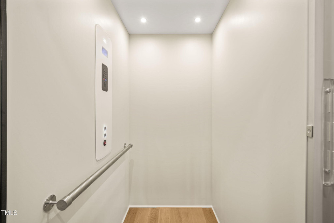
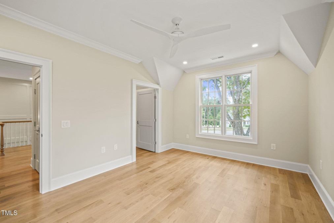
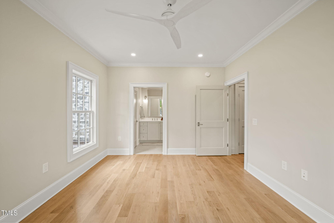
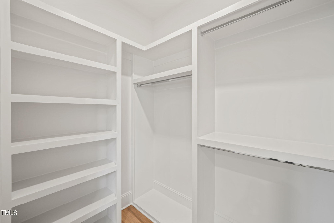
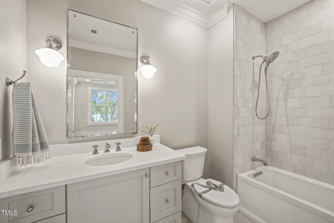
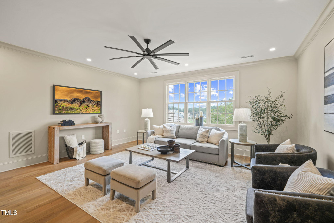
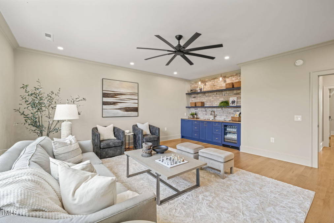
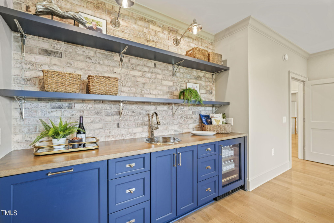
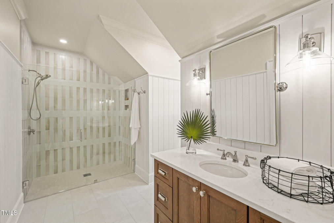
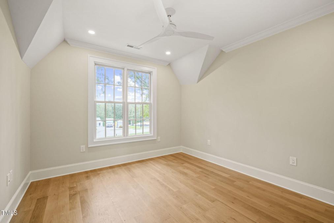
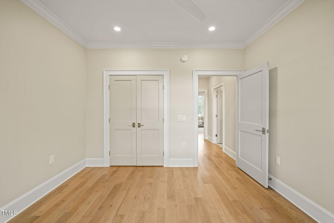
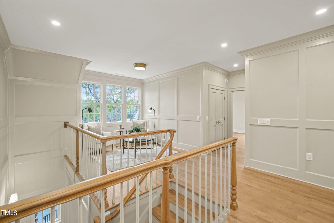
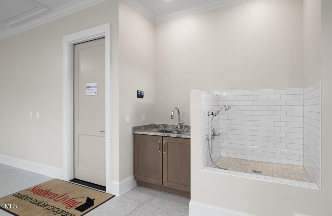
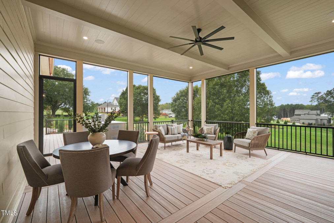
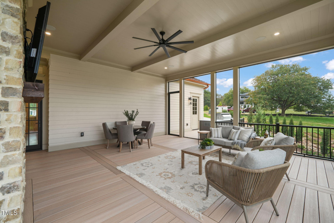
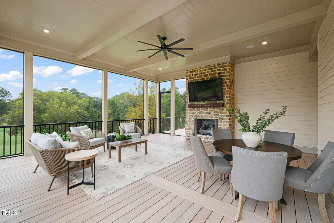
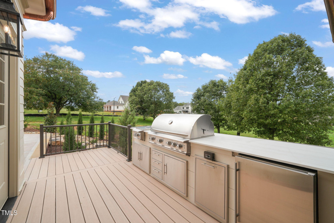
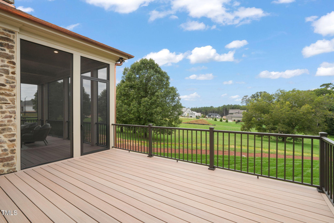
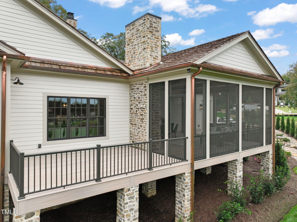
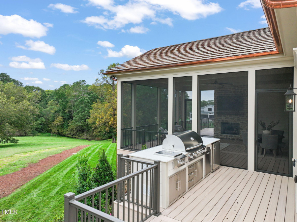
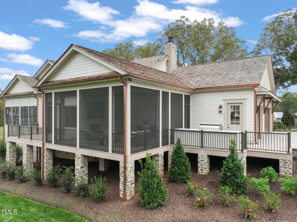
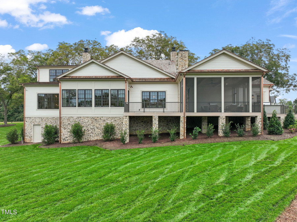
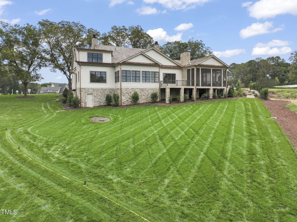
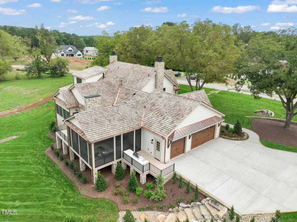
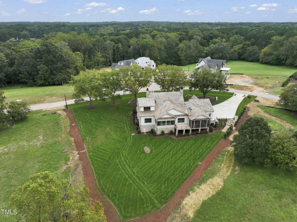
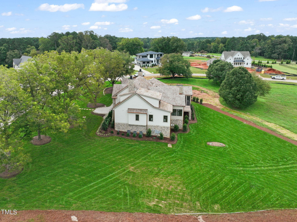
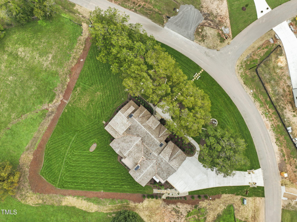
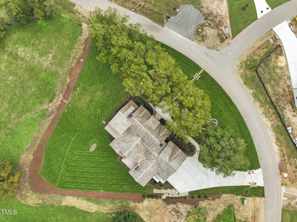
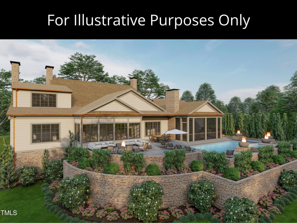
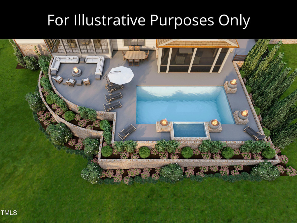

















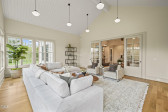





























































1641 Legacy Ridge Ln, Wake Forest, NC 27587
- Price $2,995,000
- Beds 4
- Baths 6.00
- Sq.Ft. 4,807
- Acres 1.03
- Year 2024
- Days 427
- Save
- Social
2024 Parade Gold Winner! This Showcase Home By Paragon Building Group, The Triangle's Exclusive Sout hern Living Custom Builder, Combines Timeless French Provincial Elegance With Modern Functionality. Natural Stone Accents, A Cedar Roof, And Copper Details Exude Sophistication. Embrace Universal Design, Where Every Detail Evokes Wonder. The First-floor Owner's Suite Offers A Spa-like Bath With Zero-entry Shower, Luxurious Soaking Tub, And Walk-in Closet Connected To A Private Laundry Room. The Gourmet Kitchen Shines With An Oversized Island, Scullery Pantry, And Premium Appliances. A Finished Elevator Provides Easy Access To The Second Floor. Enjoy The Three Seasons Room Or The Screened Deck With A Fireplace, Grill, And Retractable Screens. Envision Your Dream Outdoor Oasis, Complete With The Option For A Custom-designed Pool. Elegance And Captivating Charm Define This Masterpiece.
Home Details
1641 Legacy Ridge Ln Wake Forest, NC 27587
- Status Active
- MLS® # 10039350
- Price $2,995,000
- Listed Date 12-18-2024
- Bedrooms 4
- Bathrooms 6.00
- Full Baths 5
- Half Baths 1
- Square Footage 4,807
- Acres 1.03
- Year Built 2024
- Type Single Family Residence
Community Information For 1641 Legacy Ridge Ln Wake Forest, NC 27587
- Address 1641 Legacy Ridge Ln
- Subdivision Grand Highland Estates
- City Wake Forest
- County Wake
- State NC
- Zip Code 27587
School Information
- Elementary Wake N Forest Pines
- Middle Wake Wakefield
- High Wake Wakefield
Amenities For 1641 Legacy Ridge Ln Wake Forest, NC 27587
- Garages Attached, Concrete, Driveway, Garage, Garage Door Opener, Garage Faces Side
Interior
- Appliances Bar Fridge, dishwasher, disposal, exhaust Fan, free-standing Gas Oven, free-standing Range, freezer, gas Water Heater, microwave, range, range Hood, refrigerator, stainless Steel Appliance(s), tankless Water Heater, vented Exhaust Fan, water Heater
- Heating Electric, natural Gas
Exterior
- Construction Active
Additional Information
- Date Listed July 03rd, 2024
Listing Details
- Listing Office Compass -- Raleigh
Financials
- $/SqFt $623
Description Of 1641 Legacy Ridge Ln Wake Forest, NC 27587
2024 Parade Gold Winner! This Showcase Home By Paragon Building Group, The Triangle's Exclusive Southern Living Custom Builder, Combines Timeless French Provincial Elegance With Modern Functionality. Natural Stone Accents, A Cedar Roof, And Copper Details Exude Sophistication. Embrace Universal Design, Where Every Detail Evokes Wonder. The First-floor Owner's Suite Offers A Spa-like Bath With Zero-entry Shower, Luxurious Soaking Tub, And Walk-in Closet Connected To A Private Laundry Room. The Gourmet Kitchen Shines With An Oversized Island, Scullery Pantry, And Premium Appliances. A Finished Elevator Provides Easy Access To The Second Floor. Enjoy The Three Seasons Room Or The Screened Deck With A Fireplace, Grill, And Retractable Screens. Envision Your Dream Outdoor Oasis, Complete With The Option For A Custom-designed Pool. Elegance And Captivating Charm Define This Masterpiece.
Interested in 1641 Legacy Ridge Ln Wake Forest, NC 27587 ?
Get Connected with a Local Expert
Mortgage Calculator For 1641 Legacy Ridge Ln Wake Forest, NC 27587
Home details on 1641 Legacy Ridge Ln Wake Forest, NC 27587:
This beautiful 4 beds 6.00 baths home is located at 1641 Legacy Ridge Ln Wake Forest, NC 27587 and listed at $2,995,000 with 4807 sqft of living space.
1641 Legacy Ridge Ln was built in 2024 and sits on a 1.03 acre lot. This home is currently priced at $623 per square foot and has been on the market since December 18th, 2024.
If you’d like to request more information on 1641 Legacy Ridge Ln please contact us to assist you with your real estate needs. To find similar homes like 1641 Legacy Ridge Ln simply scroll down or you can find other homes for sale in Wake Forest, the neighborhood of Grand Highland Estates or in 27587. By clicking the highlighted links you will be able to find more homes similar to 1641 Legacy Ridge Ln. Please feel free to reach out to us at any time for help and thank you for using the uphomes website!
Home Details
1641 Legacy Ridge Ln Wake Forest, NC 27587
- Status Active
- MLS® # 10039350
- Price $2,995,000
- Listed Date 12-18-2024
- Bedrooms 4
- Bathrooms 6.00
- Full Baths 5
- Half Baths 1
- Square Footage 4,807
- Acres 1.03
- Year Built 2024
- Type Single Family Residence
Community Information For 1641 Legacy Ridge Ln Wake Forest, NC 27587
- Address 1641 Legacy Ridge Ln
- Subdivision Grand Highland Estates
- City Wake Forest
- County Wake
- State NC
- Zip Code 27587
School Information
- Elementary Wake N Forest Pines
- Middle Wake Wakefield
- High Wake Wakefield
Amenities For 1641 Legacy Ridge Ln Wake Forest, NC 27587
- Garages Attached, Concrete, Driveway, Garage, Garage Door Opener, Garage Faces Side
Interior
- Appliances Bar Fridge, dishwasher, disposal, exhaust Fan, free-standing Gas Oven, free-standing Range, freezer, gas Water Heater, microwave, range, range Hood, refrigerator, stainless Steel Appliance(s), tankless Water Heater, vented Exhaust Fan, water Heater
- Heating Electric, natural Gas
Exterior
- Construction Active
Additional Information
- Date Listed July 03rd, 2024
Listing Details
- Listing Office Compass -- Raleigh
Financials
- $/SqFt $623
Homes Similar to 1641 Legacy Ridge Ln Wake Forest, NC 27587
View in person

Call Inquiry

Share This Property
1641 Legacy Ridge Ln Wake Forest, NC 27587
MLS® #: 10039350
Pre-Approved
Communities in Wake Forest, NC
Wake Forest, North Carolina
Other Cities of North Carolina
© 2026 Triangle MLS, Inc. of North Carolina. All rights reserved.
 The data relating to real estate for sale on this web site comes in part from the Internet Data ExchangeTM Program of the Triangle MLS, Inc. of Cary. Real estate listings held by brokerage firms other than Uphomes Inc are marked with the Internet Data Exchange TM logo or the Internet Data ExchangeTM thumbnail logo (the TMLS logo) and detailed information about them includes the name of the listing firms.
The data relating to real estate for sale on this web site comes in part from the Internet Data ExchangeTM Program of the Triangle MLS, Inc. of Cary. Real estate listings held by brokerage firms other than Uphomes Inc are marked with the Internet Data Exchange TM logo or the Internet Data ExchangeTM thumbnail logo (the TMLS logo) and detailed information about them includes the name of the listing firms.
Listings marked with an icon are provided courtesy of the Triangle MLS, Inc. of North Carolina, Click here for more details.
