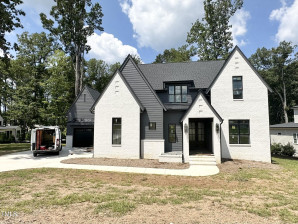1425 Margrave Dr
Wake Forest, NC 27587- Price $1,399,000
- Beds 5
- Baths 4.00
- Sq.Ft. 3,903
- Acres 0.4
- Year 2019
- DOM 46 Days
- Save
- Social
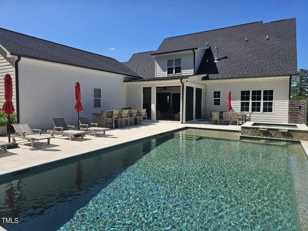
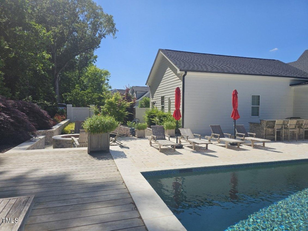
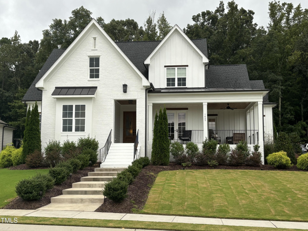
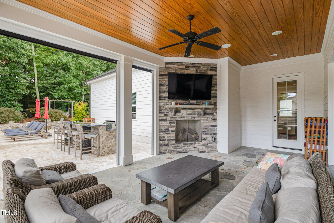
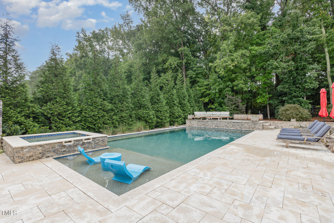
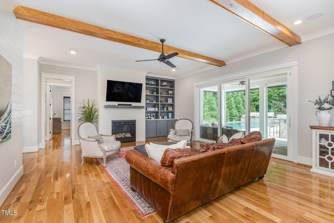
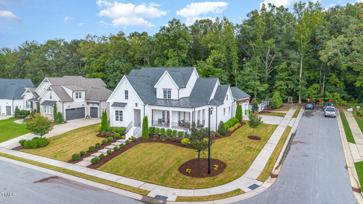
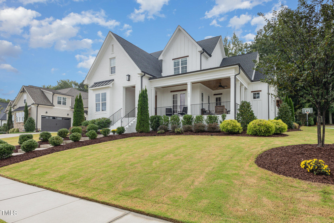
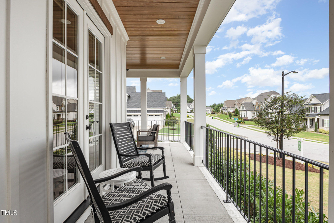
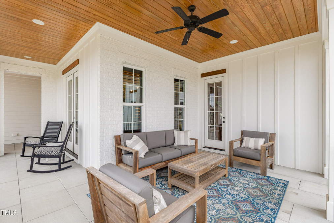
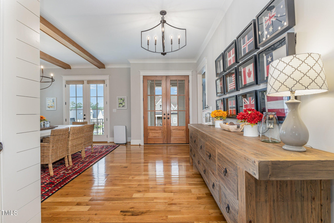
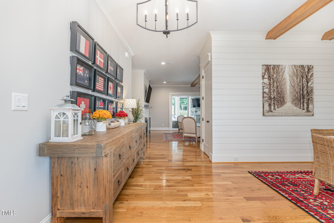
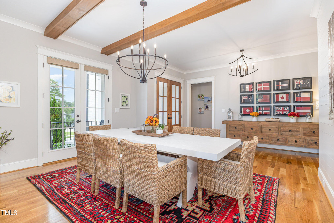
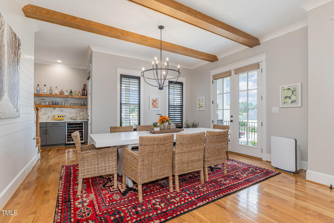
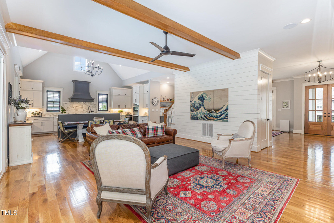
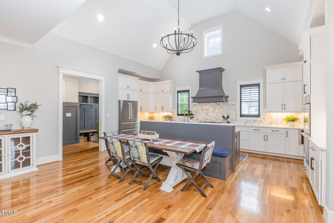
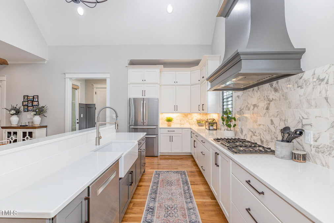
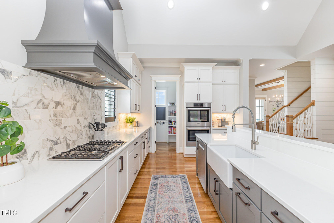
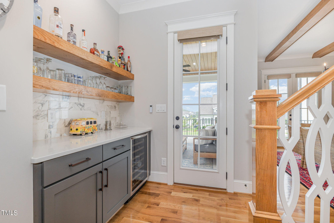
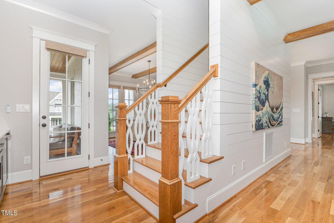
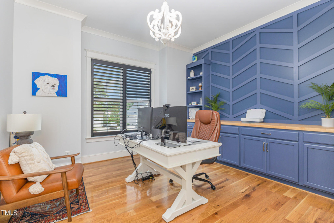
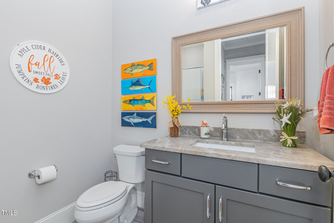
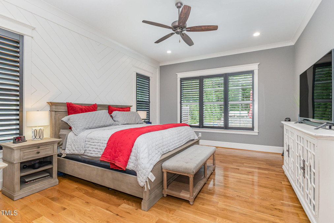
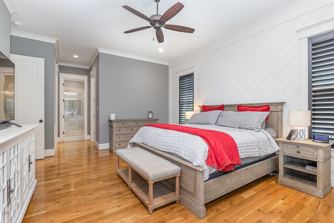
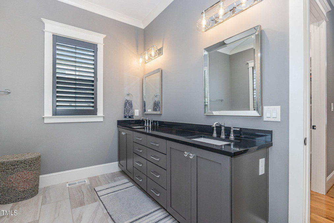
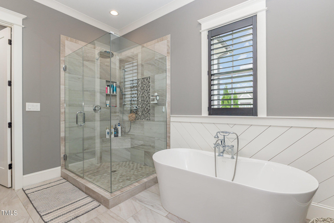
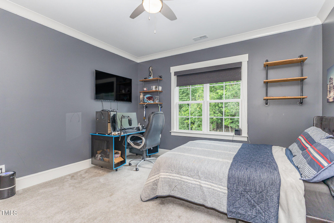
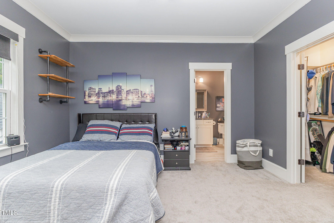
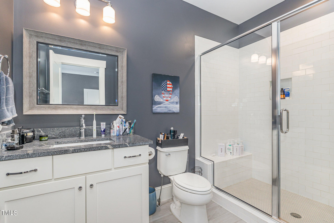
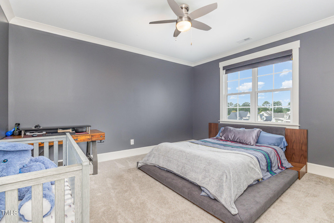
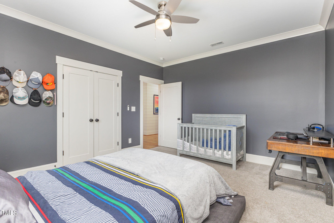
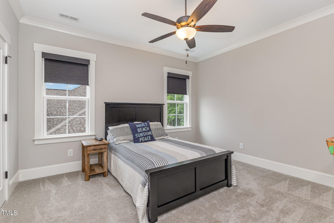
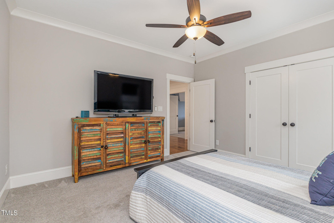
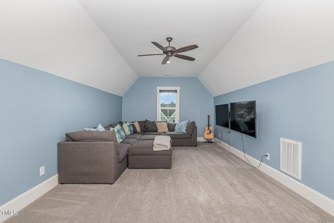
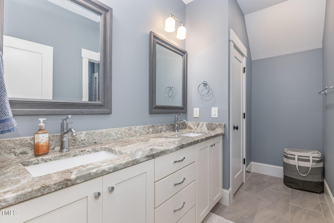
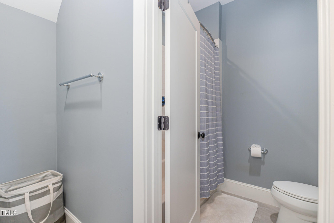
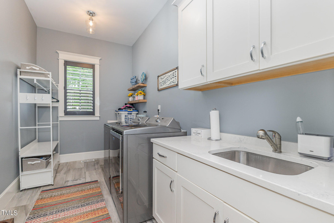
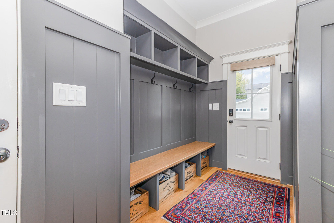
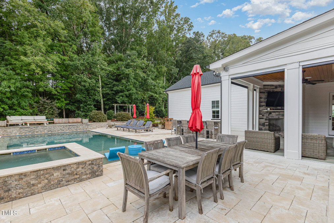
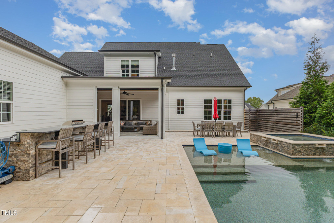
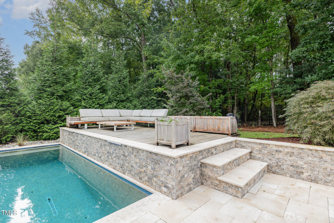
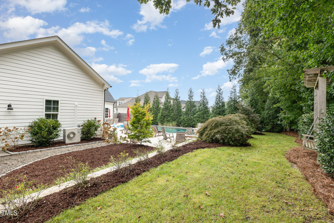
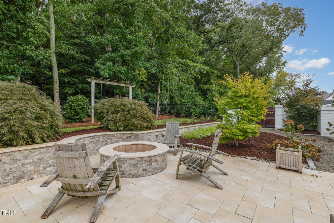
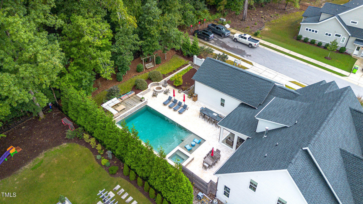
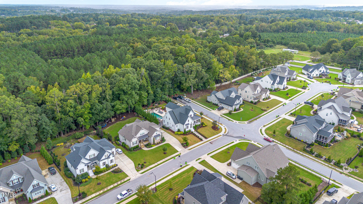
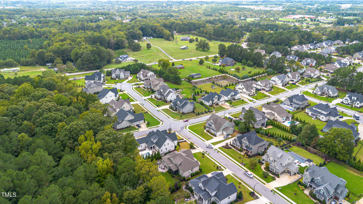














































1425 Margrave Dr, Wake Forest, NC 27587
- Price $1,399,000
- Beds 5
- Baths 4.00
- Sq.Ft. 3,903
- Acres 0.4
- Year 2019
- Days 46
- Save
- Social
Step Into This Extraordinary 2019 Gold Parade Of Homes Winner, Where No Detail Has Been Overlooked. Nestled On A Private Corner Lot In The Sought-after Stonewater Subdivision, This Luxurious Home Offers Elegance, Functionality, And Modern Design. The Expansive Open Floor Plan Features Hardwood Floors And Custom Ship Lap Walls. The Main Level Includes A Spacious Master Suite With His-and-hers Closets, Plus A Second Bedroom That Can Serve As A Guest Suite Or Home Office. The Heart Of The Home Is The Gourmet Kitchen, Equipped With High-end Appliances, Custom Cabinetry, And A Large Center Island With Built-in Seating, Perfect For Casual Dining Or Hosting Gatherings. The Open Living Space Is Bathed In Natural Light, Providing Stunning Views Of The Outdoor Oasis. Outside, A Luxury Heated Saltwater Pool And Hot Tub Are Surrounded By A Travertine Deck And Lush Landscaping. A Custom Ipe Deck Overlooks The Pool, While An Outdoor Kitchen, Fire Pit, And A Covered Porch With A Fireplace Make This Space Perfect For Entertaining. Motorized Privacy Screens Offer Convenience And Comfort, And A Custom Ipe Gate With A Brick Wall Leads To A Private, Wooded Backyard. The Property Features A Full Irrigation System, Ensuring The Yard Stays Pristine Year-round. Additional Highlights Include A Heated And Cooled Three-car Garage With A Mini-split Unit, Radon Mitigation System, Sealed Crawl Space, And A Built-in Speaker System Inside And Out. Upstairs, Find More Bedrooms And A Spacious Bonus Room, Ideal For A Home Theater Or Gym. This Home Offers Impeccable Craftsmanship And High-end Finishes Throughout, Along With Privacy Trees And Beautiful Landscaping To Enhance Your Outdoor Experience. Located In The Desirable Stonewater Subdivision, Just Minutes From Heritage High School, Shopping, Dining, And Top-rated Schools, It's The Perfect Blend Of Luxury And Convenience. Don't Miss This Opportunity To Own A Truly Exceptional Property That Offers Luxury Living Inside And Out.
Home Details
1425 Margrave Dr Wake Forest, NC 27587
- Status Under Contract
- MLS® # 10055175
- Price $1,399,000
- Listed Date 10-06-2024
- Bedrooms 5
- Bathrooms 4.00
- Full Baths 4
- Square Footage 3,903
- Acres 0.4
- Year Built 2019
- Type Single Family Residence
Community Information For 1425 Margrave Dr Wake Forest, NC 27587
- Address 1425 Margrave Dr
- Subdivision Stonewater
- City Wake Forest
- County Wake
- State NC
- Zip Code 27587
School Information
- Elementary Wake Rolesville
- Middle Wake Wake Forest
- High Wake Heritage
Amenities For 1425 Margrave Dr Wake Forest, NC 27587
- Garages Attached, Concrete, Driveway, Garage, Garage Faces Side
Interior
- Appliances Bar Fridge, dishwasher, disposal, double Oven, electric Water Heater, energy Star Qualified Appliances, exhaust Fan, gas Cooktop, microwave, range, refrigerator, self Cleaning Oven, tankless Water Heater, oven
- Heating Heat Pump
Exterior
- Construction Pending
Additional Information
- Date Listed September 27th, 2024
Listing Details
- Listing Office Better Homes & Gardens Real Es
Financials
- $/SqFt $358
Description Of 1425 Margrave Dr Wake Forest, NC 27587
Step Into This Extraordinary 2019 Gold Parade Of Homes Winner, Where No Detail Has Been Overlooked. Nestled On A Private Corner Lot In The Sought-after Stonewater Subdivision, This Luxurious Home Offers Elegance, Functionality, And Modern Design. The Expansive Open Floor Plan Features Hardwood Floors And Custom Ship Lap Walls. The Main Level Includes A Spacious Master Suite With His-and-hers Closets, Plus A Second Bedroom That Can Serve As A Guest Suite Or Home Office. The Heart Of The Home Is The Gourmet Kitchen, Equipped With High-end Appliances, Custom Cabinetry, And A Large Center Island With Built-in Seating, Perfect For Casual Dining Or Hosting Gatherings. The Open Living Space Is Bathed In Natural Light, Providing Stunning Views Of The Outdoor Oasis. Outside, A Luxury Heated Saltwater Pool And Hot Tub Are Surrounded By A Travertine Deck And Lush Landscaping. A Custom Ipe Deck Overlooks The Pool, While An Outdoor Kitchen, Fire Pit, And A Covered Porch With A Fireplace Make This Space Perfect For Entertaining. Motorized Privacy Screens Offer Convenience And Comfort, And A Custom Ipe Gate With A Brick Wall Leads To A Private, Wooded Backyard. The Property Features A Full Irrigation System, Ensuring The Yard Stays Pristine Year-round. Additional Highlights Include A Heated And Cooled Three-car Garage With A Mini-split Unit, Radon Mitigation System, Sealed Crawl Space, And A Built-in Speaker System Inside And Out. Upstairs, Find More Bedrooms And A Spacious Bonus Room, Ideal For A Home Theater Or Gym. This Home Offers Impeccable Craftsmanship And High-end Finishes Throughout, Along With Privacy Trees And Beautiful Landscaping To Enhance Your Outdoor Experience. Located In The Desirable Stonewater Subdivision, Just Minutes From Heritage High School, Shopping, Dining, And Top-rated Schools, It's The Perfect Blend Of Luxury And Convenience. Don't Miss This Opportunity To Own A Truly Exceptional Property That Offers Luxury Living Inside And Out.
Interested in 1425 Margrave Dr Wake Forest, NC 27587 ?
Get Connected with a Local Expert
Mortgage Calculator For 1425 Margrave Dr Wake Forest, NC 27587
Home details on 1425 Margrave Dr Wake Forest, NC 27587:
This beautiful 5 beds 4.00 baths home is located at 1425 Margrave Dr Wake Forest, NC 27587 and listed at $1,399,000 with 3903 sqft of living space.
1425 Margrave Dr was built in 2019 and sits on a 0.4 acre lot. This home is currently priced at $358 per square foot and has been on the market since October 06th, 2024.
If you’d like to request more information on 1425 Margrave Dr please contact us to assist you with your real estate needs. To find similar homes like 1425 Margrave Dr simply scroll down or you can find other homes for sale in Wake Forest, the neighborhood of Stonewater or in 27587. By clicking the highlighted links you will be able to find more homes similar to 1425 Margrave Dr. Please feel free to reach out to us at any time for help and thank you for using the uphomes website!
Home Details
1425 Margrave Dr Wake Forest, NC 27587
- Status Under Contract
- MLS® # 10055175
- Price $1,399,000
- Listed Date 10-06-2024
- Bedrooms 5
- Bathrooms 4.00
- Full Baths 4
- Square Footage 3,903
- Acres 0.4
- Year Built 2019
- Type Single Family Residence
Community Information For 1425 Margrave Dr Wake Forest, NC 27587
- Address 1425 Margrave Dr
- Subdivision Stonewater
- City Wake Forest
- County Wake
- State NC
- Zip Code 27587
School Information
- Elementary Wake Rolesville
- Middle Wake Wake Forest
- High Wake Heritage
Amenities For 1425 Margrave Dr Wake Forest, NC 27587
- Garages Attached, Concrete, Driveway, Garage, Garage Faces Side
Interior
- Appliances Bar Fridge, dishwasher, disposal, double Oven, electric Water Heater, energy Star Qualified Appliances, exhaust Fan, gas Cooktop, microwave, range, refrigerator, self Cleaning Oven, tankless Water Heater, oven
- Heating Heat Pump
Exterior
- Construction Pending
Additional Information
- Date Listed September 27th, 2024
Listing Details
- Listing Office Better Homes & Gardens Real Es
Financials
- $/SqFt $358
Homes Similar to 1425 Margrave Dr Wake Forest, NC 27587
-
$1,350,000 ACTIVE4 Bed 6 Bath 3,697 Sqft
-
$1,400,000 ACTIVE4 Bed 4 Bath 3,670 Sqft
-
$1,390,000 ACTIVE5 Bed 4 Bath 4,764 Sqft
View in person

Call Inquiry

Share This Property
1425 Margrave Dr Wake Forest, NC 27587
MLS® #: 10055175
Pre-Approved
Communities in Wake Forest, NC
Wake Forest, North Carolina
Other Cities of North Carolina
© 2024 Triangle MLS, Inc. of North Carolina. All rights reserved.
 The data relating to real estate for sale on this web site comes in part from the Internet Data ExchangeTM Program of the Triangle MLS, Inc. of Cary. Real estate listings held by brokerage firms other than Uphomes Inc are marked with the Internet Data Exchange TM logo or the Internet Data ExchangeTM thumbnail logo (the TMLS logo) and detailed information about them includes the name of the listing firms.
The data relating to real estate for sale on this web site comes in part from the Internet Data ExchangeTM Program of the Triangle MLS, Inc. of Cary. Real estate listings held by brokerage firms other than Uphomes Inc are marked with the Internet Data Exchange TM logo or the Internet Data ExchangeTM thumbnail logo (the TMLS logo) and detailed information about them includes the name of the listing firms.
Listings marked with an icon are provided courtesy of the Triangle MLS, Inc. of North Carolina, Click here for more details.

