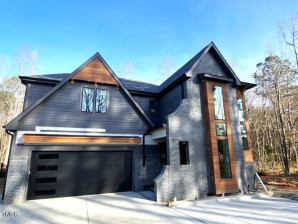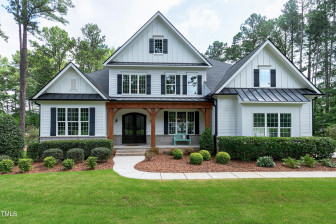1416 Kinnesaw St
Wake Forest, NC 27587- Price $1,300,000
- Beds 5
- Baths 5.00
- Sq.Ft. 5,827
- Acres 0.44
- Year 2018
- DOM 14 Days
- Save
- Social
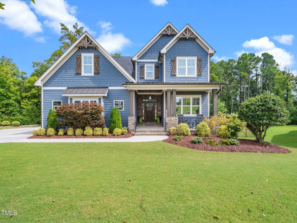
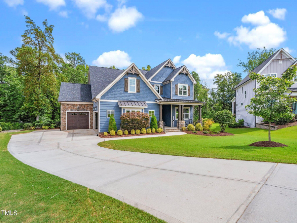
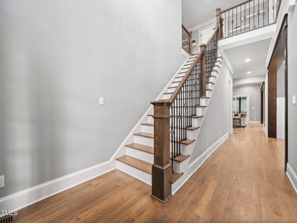
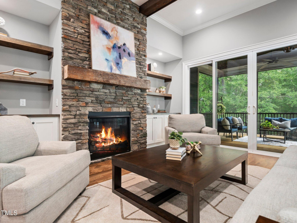
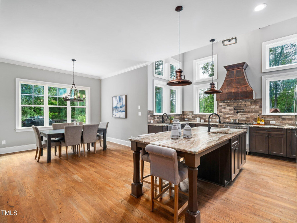
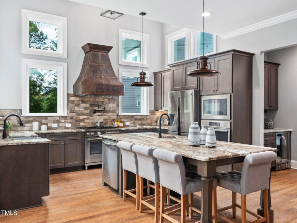
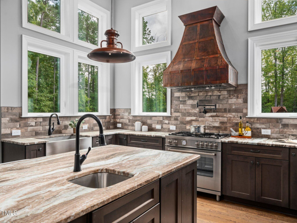
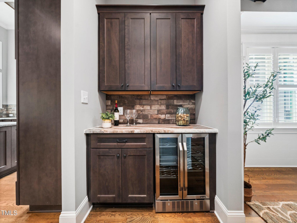
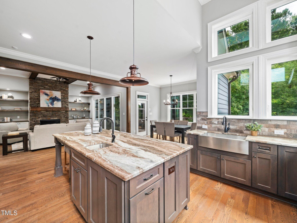
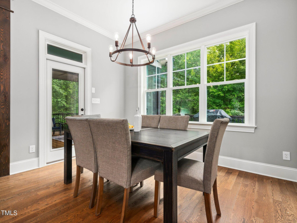
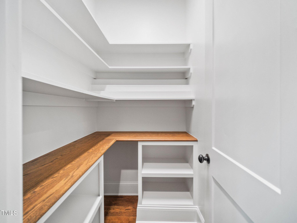
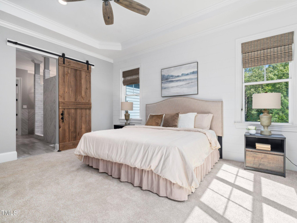
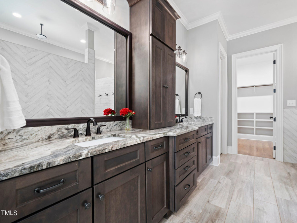
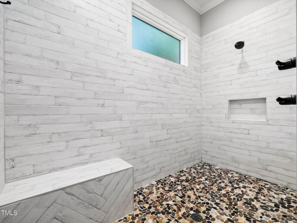
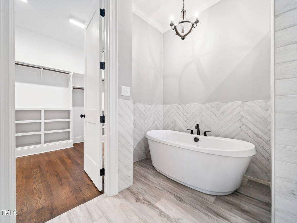
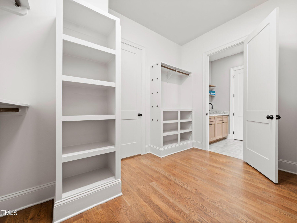
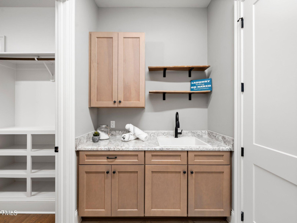
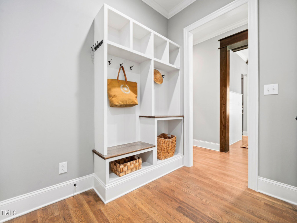
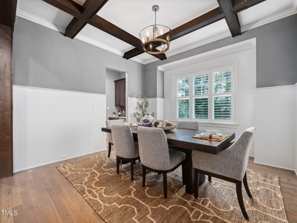
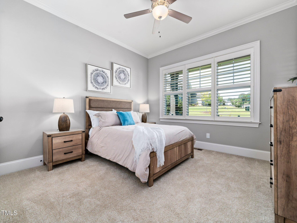
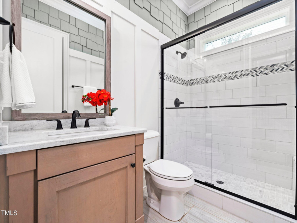
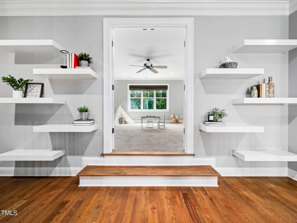
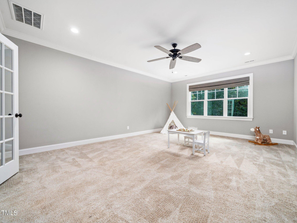
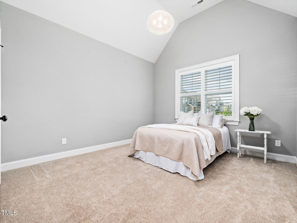
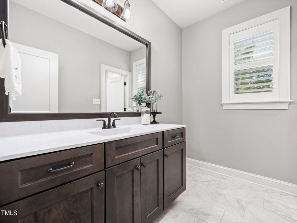
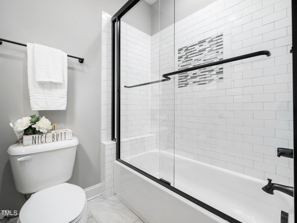
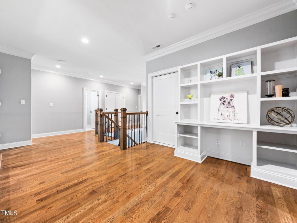
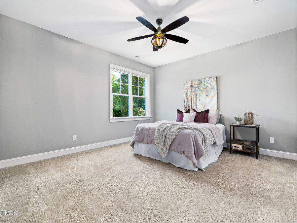
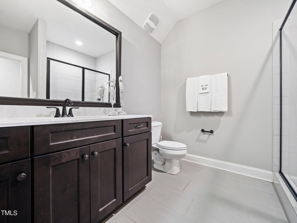
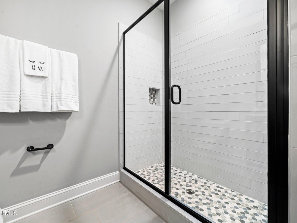
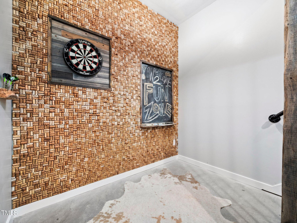
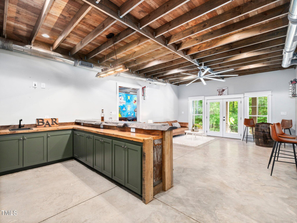
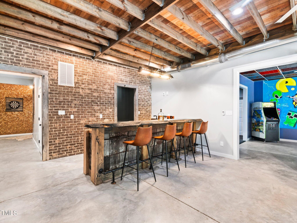
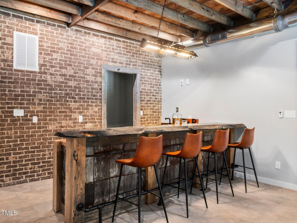
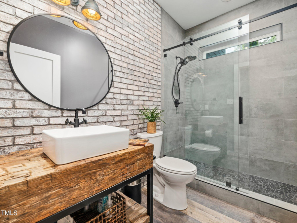
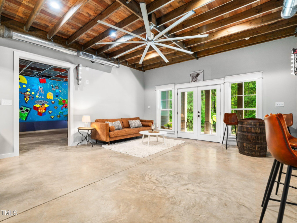
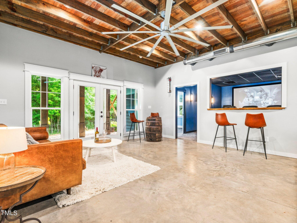
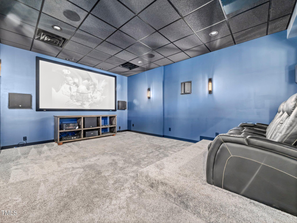
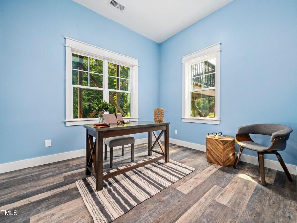
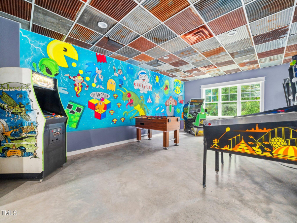
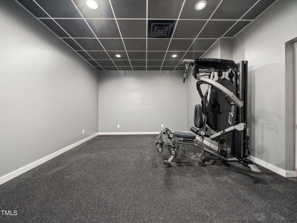
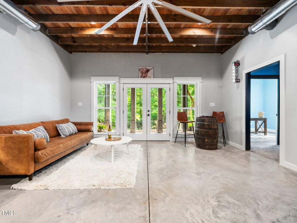
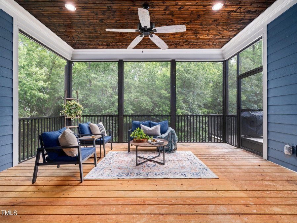
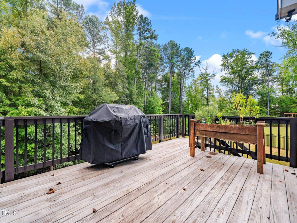
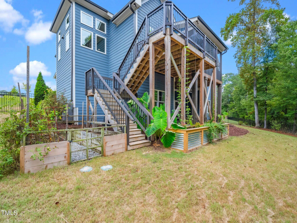
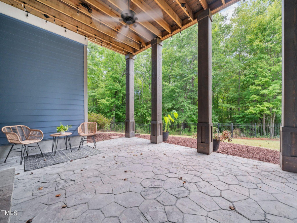
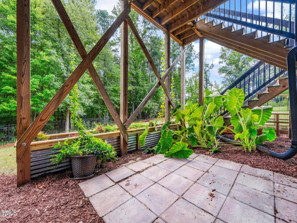
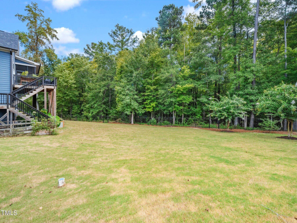
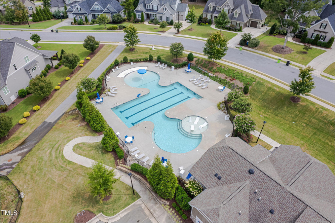
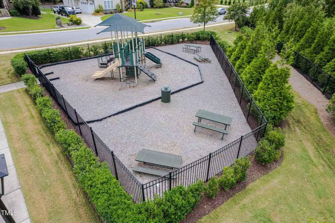


















































1416 Kinnesaw St, Wake Forest, NC 27587
- Price $1,300,000
- Beds 5
- Baths 5.00
- Sq.Ft. 5,827
- Acres 0.44
- Year 2018
- Days 14
- Save
- Social
Back On The Market. One-of-a-kind Custom Estate Nestled On Private Lot In The Heart Of Wake Forest. From The Moment You Step Inside, You'll Be Captivated By The Stunning Rustic Elements That Define This Home. Hand-hewn Mantel, Exposed Beams, Reclaimed Wood And Metal Finishes Are Just Some Of The Features That Create A Warm And Charming Atmosphere. Offering Exceptional Craftsmanship And Thoughtful Design At Every Turn, There's No Other Home Out There Like It. The Open Concept Floor Plan Blends Kitchen, Dining And Living Spaces Which Are Highlighted By Soaring Ceilings With Exposed Wood Beams And Tons Of Natural Light. A Guest Suite, Secondary Dining Room, Primary Suite, Laundry/mud Room And Screen Porch Complete The First Floor. The Gourmet Kitchen Features Stainless Steel Appliances, Apron Sink, Brick Tile, Imported Copper Range Hood, Pot Filler, Gas Range, Built-in And Walk-in Pantries, Butler Pantry, Leathered Granite And A Large Island For Entertaining. The Primary Suite Features A Shiplap Wall, Trey Ceiling And Customized Barn Door Entry To Ensuite. The Ensuite Is Just Pure Luxury. A Massive Herringbone Tile Surround Walk In Shower With Seat And Pebble Stone Tile Floor, Tons Of Room In The Custom Cabinetry Designed To Store Everything At Your Fingertips, But Off The Countertops. The Free Standing Tub Has Its Very Own Nook And Is Highlighted By Tiled Walls And A Chandelier. The Large Primary Closet Connects To The Laundry Room Complete With Cabinetry And Tub Sink. The Second Floor Has 3 Bedrooms, A Bonus Room, 2 Full Bathrooms And Multiple Unfinished Storage Space. The Basement Is Where All The Fun Happens! Completely Custom Bar, Lounge Space, Arcade Room, Home Gym, Theater, Full Bathroom, Home Office And Even More Storage Complete The Walk Out Basement. Lower Patio Overlooks The Full Fenced In Private Yard. Hoa Includes Pool, Playground, Gym, Fishing Pond And Greenway Access. Exceptional Craftsmanship And Unique Features Make This Property Truly Special. Don't Miss This Rare Opportunity To Call This One Home.
Home Details
1416 Kinnesaw St Wake Forest, NC 27587
- Status Under Contract
- MLS® # 10050857
- Price $1,300,000
- Listed Date 11-07-2024
- Bedrooms 5
- Bathrooms 5.00
- Full Baths 5
- Square Footage 5,827
- Acres 0.44
- Year Built 2018
- Type Single Family Residence
Community Information For 1416 Kinnesaw St Wake Forest, NC 27587
- Address 1416 Kinnesaw St
- Subdivision Stonewater
- City Wake Forest
- County Wake
- State NC
- Zip Code 27587
School Information
- Elementary Wake Rolesville
- Middle Wake Wake Forest
- High Wake Heritage
Amenities For 1416 Kinnesaw St Wake Forest, NC 27587
- Garages Driveway, Garage
Interior
- Appliances Built-in Gas Oven, built-in Gas Range, built-in Refrigerator, microwave, range Hood, refrigerator, tankless Water Heater, oven, wine Refrigerator
- Heating Forced Air
Exterior
- Construction Pending
Additional Information
- Date Listed September 04th, 2024
Listing Details
- Listing Office Navigate Realty
Financials
- $/SqFt $223
Description Of 1416 Kinnesaw St Wake Forest, NC 27587
Back On The Market. One-of-a-kind Custom Estate Nestled On Private Lot In The Heart Of Wake Forest. From The Moment You Step Inside, You'll Be Captivated By The Stunning Rustic Elements That Define This Home. Hand-hewn Mantel, Exposed Beams, Reclaimed Wood And Metal Finishes Are Just Some Of The Features That Create A Warm And Charming Atmosphere. Offering Exceptional Craftsmanship And Thoughtful Design At Every Turn, There's No Other Home Out There Like It. The Open Concept Floor Plan Blends Kitchen, Dining And Living Spaces Which Are Highlighted By Soaring Ceilings With Exposed Wood Beams And Tons Of Natural Light. A Guest Suite, Secondary Dining Room, Primary Suite, Laundry/mud Room And Screen Porch Complete The First Floor. The Gourmet Kitchen Features Stainless Steel Appliances, Apron Sink, Brick Tile, Imported Copper Range Hood, Pot Filler, Gas Range, Built-in And Walk-in Pantries, Butler Pantry, Leathered Granite And A Large Island For Entertaining. The Primary Suite Features A Shiplap Wall, Trey Ceiling And Customized Barn Door Entry To Ensuite. The Ensuite Is Just Pure Luxury. A Massive Herringbone Tile Surround Walk In Shower With Seat And Pebble Stone Tile Floor, Tons Of Room In The Custom Cabinetry Designed To Store Everything At Your Fingertips, But Off The Countertops. The Free Standing Tub Has Its Very Own Nook And Is Highlighted By Tiled Walls And A Chandelier. The Large Primary Closet Connects To The Laundry Room Complete With Cabinetry And Tub Sink. The Second Floor Has 3 Bedrooms, A Bonus Room, 2 Full Bathrooms And Multiple Unfinished Storage Space. The Basement Is Where All The Fun Happens! Completely Custom Bar, Lounge Space, Arcade Room, Home Gym, Theater, Full Bathroom, Home Office And Even More Storage Complete The Walk Out Basement. Lower Patio Overlooks The Full Fenced In Private Yard. Hoa Includes Pool, Playground, Gym, Fishing Pond And Greenway Access. Exceptional Craftsmanship And Unique Features Make This Property Truly Special. Don't Miss This Rare Opportunity To Call This One Home.
Interested in 1416 Kinnesaw St Wake Forest, NC 27587 ?
Get Connected with a Local Expert
Mortgage Calculator For 1416 Kinnesaw St Wake Forest, NC 27587
Home details on 1416 Kinnesaw St Wake Forest, NC 27587:
This beautiful 5 beds 5.00 baths home is located at 1416 Kinnesaw St Wake Forest, NC 27587 and listed at $1,300,000 with 5827 sqft of living space.
1416 Kinnesaw St was built in 2018 and sits on a 0.44 acre lot. This home is currently priced at $223 per square foot and has been on the market since November 07th, 2024.
If you’d like to request more information on 1416 Kinnesaw St please contact us to assist you with your real estate needs. To find similar homes like 1416 Kinnesaw St simply scroll down or you can find other homes for sale in Wake Forest, the neighborhood of Stonewater or in 27587. By clicking the highlighted links you will be able to find more homes similar to 1416 Kinnesaw St. Please feel free to reach out to us at any time for help and thank you for using the uphomes website!
Home Details
1416 Kinnesaw St Wake Forest, NC 27587
- Status Under Contract
- MLS® # 10050857
- Price $1,300,000
- Listed Date 11-07-2024
- Bedrooms 5
- Bathrooms 5.00
- Full Baths 5
- Square Footage 5,827
- Acres 0.44
- Year Built 2018
- Type Single Family Residence
Community Information For 1416 Kinnesaw St Wake Forest, NC 27587
- Address 1416 Kinnesaw St
- Subdivision Stonewater
- City Wake Forest
- County Wake
- State NC
- Zip Code 27587
School Information
- Elementary Wake Rolesville
- Middle Wake Wake Forest
- High Wake Heritage
Amenities For 1416 Kinnesaw St Wake Forest, NC 27587
- Garages Driveway, Garage
Interior
- Appliances Built-in Gas Oven, built-in Gas Range, built-in Refrigerator, microwave, range Hood, refrigerator, tankless Water Heater, oven, wine Refrigerator
- Heating Forced Air
Exterior
- Construction Pending
Additional Information
- Date Listed September 04th, 2024
Listing Details
- Listing Office Navigate Realty
Financials
- $/SqFt $223
Homes Similar to 1416 Kinnesaw St Wake Forest, NC 27587
-
$1,350,000 ACTIVE4 Bed 6 Bath 3,697 Sqft
-
$1,250,000 ACTIVE4 Bed 4 Bath 4,084 Sqft
View in person

Call Inquiry

Share This Property
1416 Kinnesaw St Wake Forest, NC 27587
MLS® #: 10050857
Pre-Approved
Communities in Wake Forest, NC
Wake Forest, North Carolina
Other Cities of North Carolina
© 2024 Triangle MLS, Inc. of North Carolina. All rights reserved.
 The data relating to real estate for sale on this web site comes in part from the Internet Data ExchangeTM Program of the Triangle MLS, Inc. of Cary. Real estate listings held by brokerage firms other than Uphomes Inc are marked with the Internet Data Exchange TM logo or the Internet Data ExchangeTM thumbnail logo (the TMLS logo) and detailed information about them includes the name of the listing firms.
The data relating to real estate for sale on this web site comes in part from the Internet Data ExchangeTM Program of the Triangle MLS, Inc. of Cary. Real estate listings held by brokerage firms other than Uphomes Inc are marked with the Internet Data Exchange TM logo or the Internet Data ExchangeTM thumbnail logo (the TMLS logo) and detailed information about them includes the name of the listing firms.
Listings marked with an icon are provided courtesy of the Triangle MLS, Inc. of North Carolina, Click here for more details.

