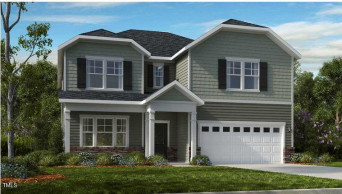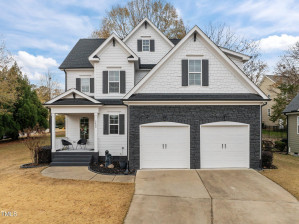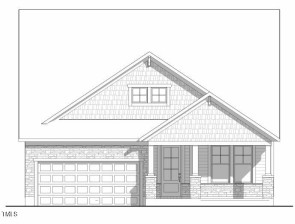130 Traylee Dr
Wake Forest, NC 27587- Price $634,900
- Beds 4
- Baths 3.00
- Sq.Ft. 3,116
- Acres 0.73
- Year 2003
- DOM 49 Days
- Save
- Social
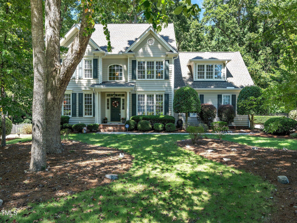
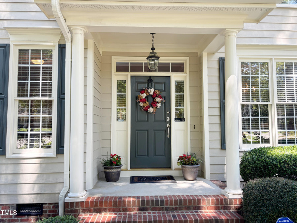
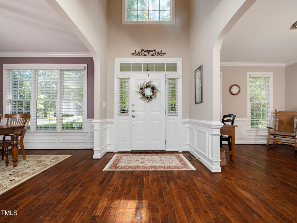
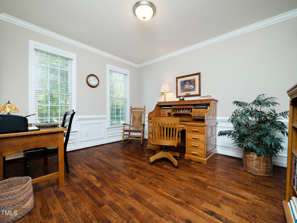
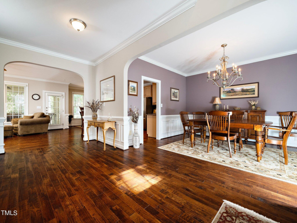
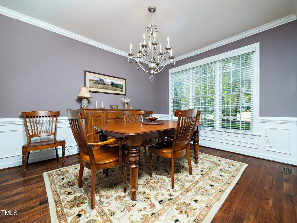
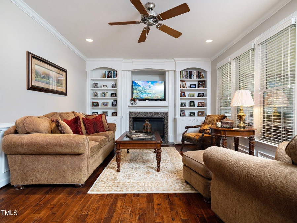
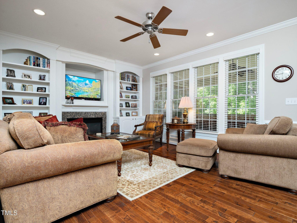
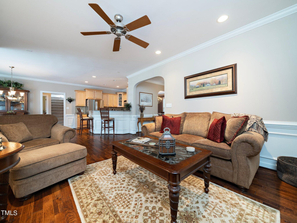
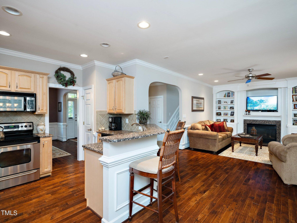
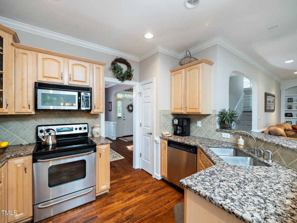
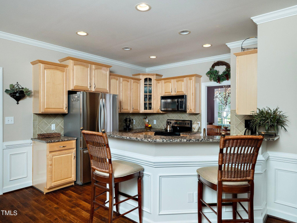
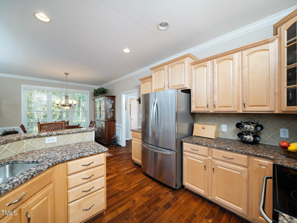
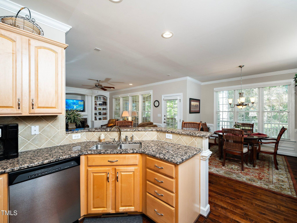
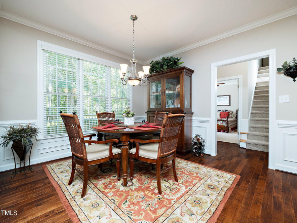
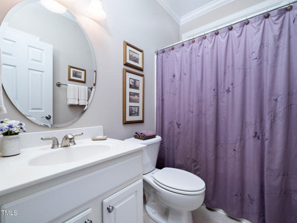
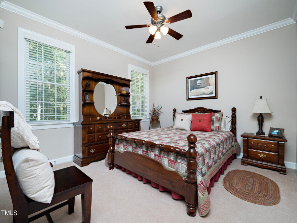
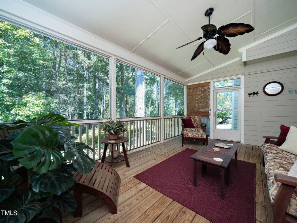
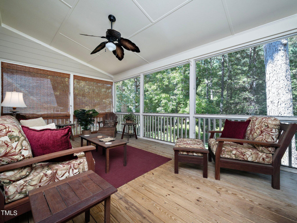
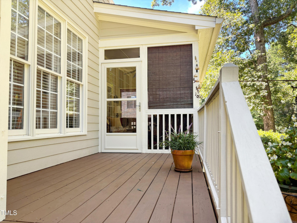
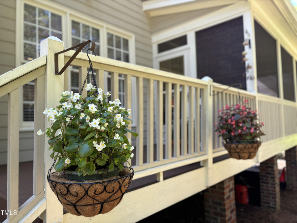
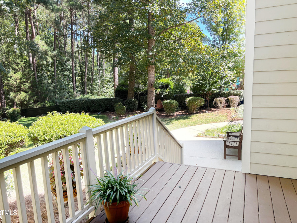
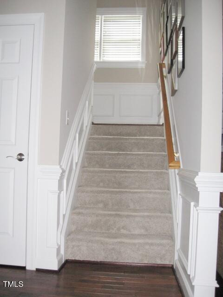
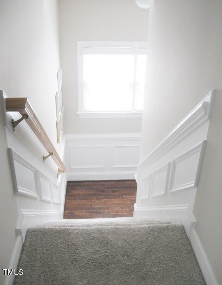
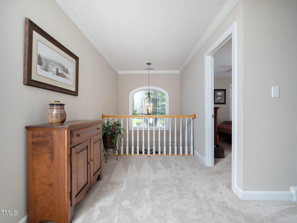
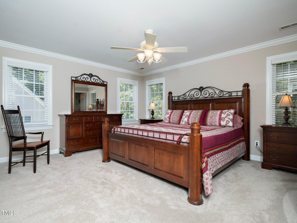
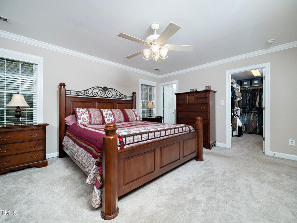
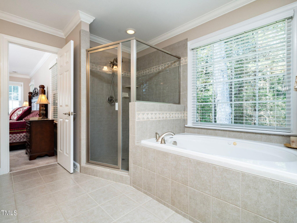
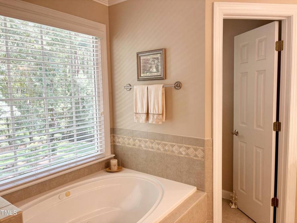
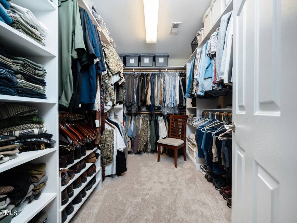
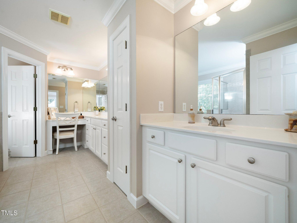
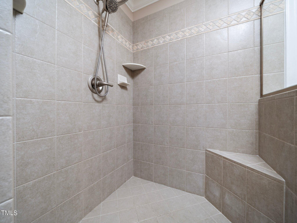
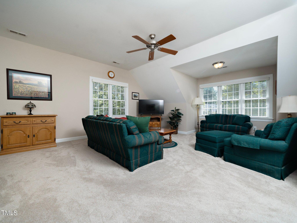
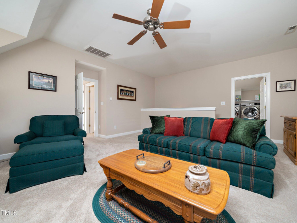
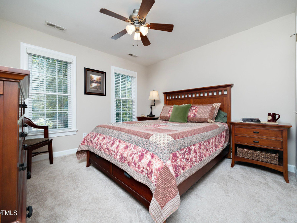
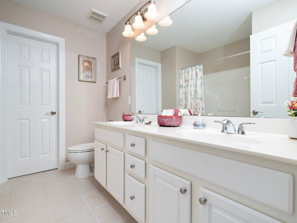
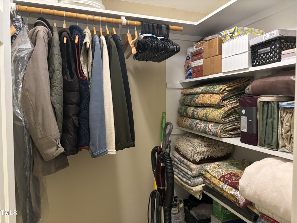
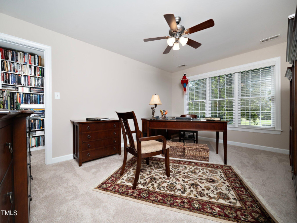
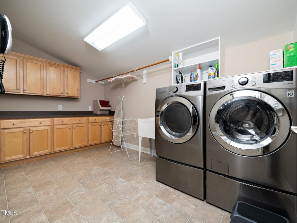
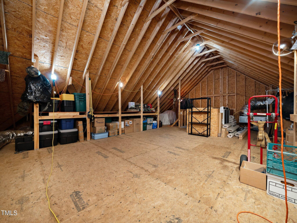
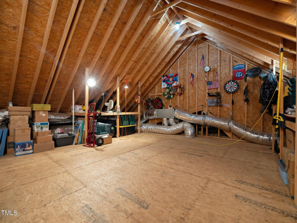
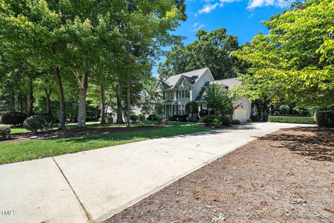
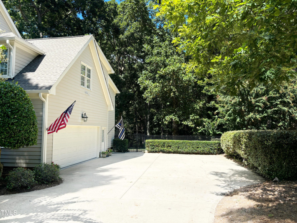
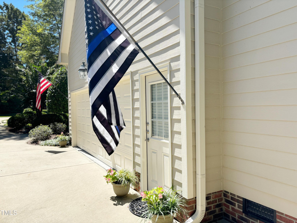
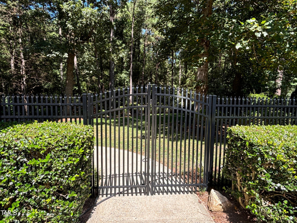
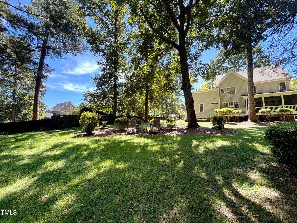
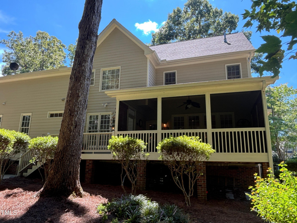
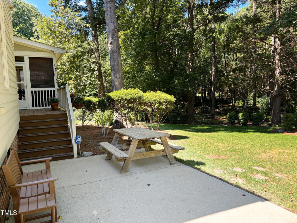
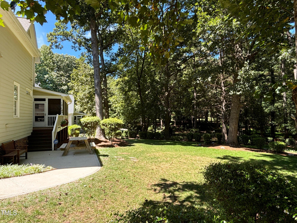
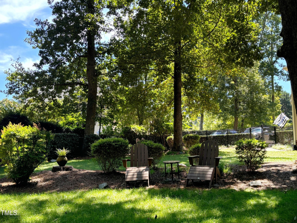
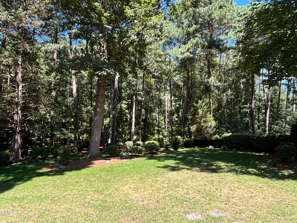
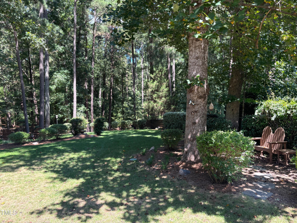
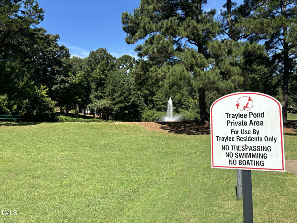
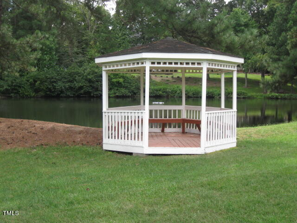
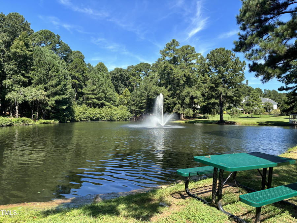
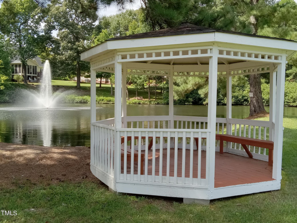
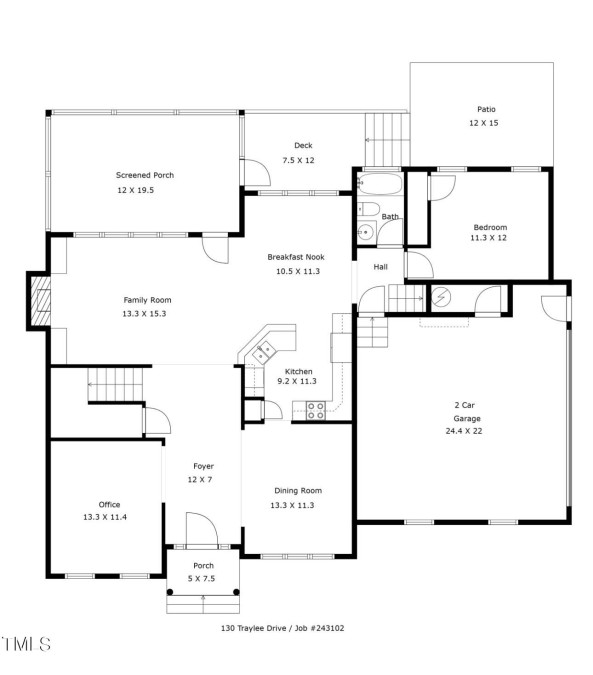
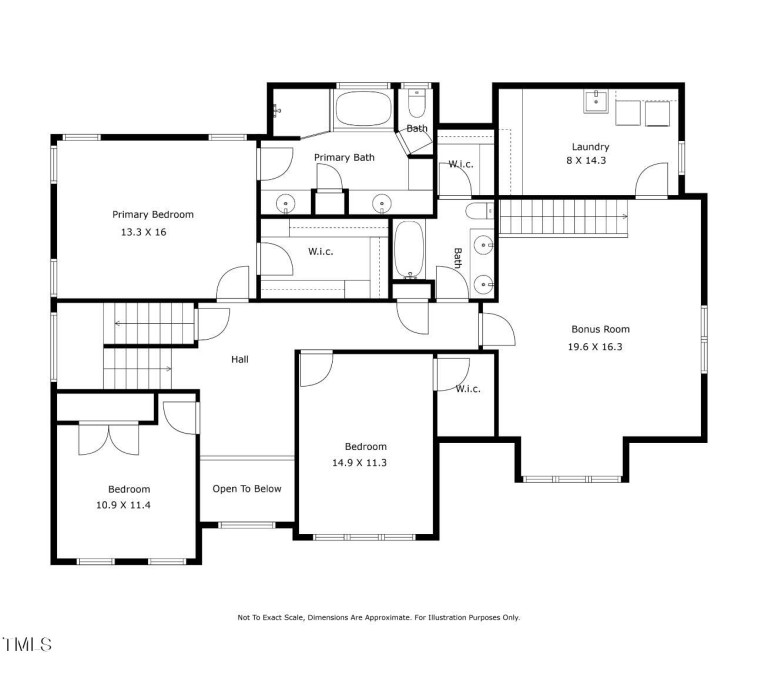
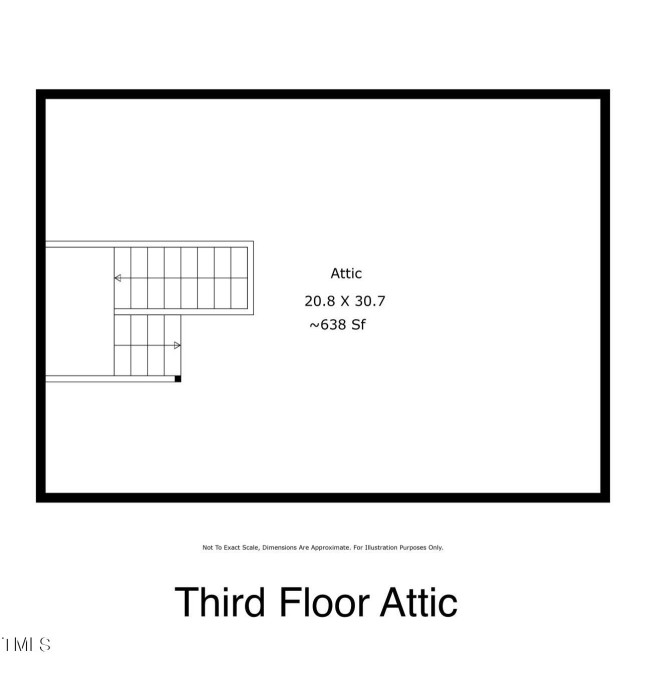
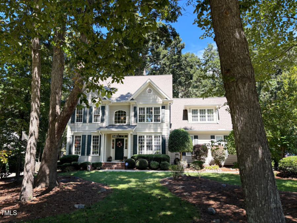
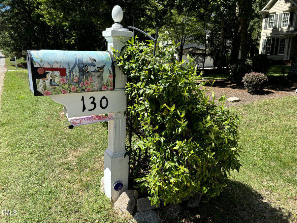





























































130 Traylee Dr, Wake Forest, NC 27587
- Price $634,900
- Beds 4
- Baths 3.00
- Sq.Ft. 3,116
- Acres 0.73
- Year 2003
- Days 49
- Save
- Social
Executive Home! Quality Built! Welcome To This Beautifully Maintained Home In Wf, Nestled On A Spaci ous .72-acre Lot With Extensive Landscaping. The Fully Fenced Backyard Offers Privacy And Includes A Large Screened Porch, Deck, And The Patio For Outdoor Enjoyment. Inside, You'll Find Thoughtful Upgrades Like Hickory Hardwood Flooring, Crown Molding, And Wainscoting Throughout The 1st Floor. The Home Boasts A First-floor Office, Bedroom, And Full Bath—ideal For Guests Or Multi-generational Living. The Bright, Open Floor Plan Features A Family Room With Built-ins. The Kitchen Has Solid Maple Cabinetry, Stainless Steel Appliances, And Plenty Of Natural Light. There Is Additional Pantry Cabinet Storage In The Laundry Room. Upstairs, There Are 4 Bedrooms And Dual Staircases For Added Convenience. A Spacious Unfinished Attic On The Third Floor Provides Ample Storage, And The Side-entry Garage Adds To The Home's Functionality. With A New Roof Installed In 2020 And Numerous Upgrades, This Special Home Has Been Lovingly Cared For By Its Owners Over The Years. Don't Miss Your Chance To Make This Gem Yours! The Neighborhood Gazebo, Park And Pond Is Just Down The Road. All Major Stores And Shopping Nearby. Pride Of Ownership Is Evident In This Private Two-story Home Nestled In The Beautiful Traylee Neighborhood. This Home Features Both An Office And A Bedroom And Full Bathroom On The First Level! In Addition, There Is An Extra-large Unfinished Attic On The 3rd Floor With Tons Of Storage. Close To The Neighborhood Pond, Park And Gazebo, Shops, And Restaurants. " Distinctive Former Model Home Built By Sallinger Construction. " Two Staircases Each Lead To The Second Floor. One Exits The Kitchen Nook Area And Leads To The Bonus Room. The Other Is A Split Staircase By The Foyer And Features Carpet, Hardwood Floor Landing, And Wainscoting. There Is A Window For Natural Light At The Landing. " This Property With A Fully Fenced Backyard Is Set On Over .72 Acres With An Irrigation System. Note That There Are Two Fenced Areas In The Rear With Entrance/exit Gates. " In 2020 Stunning Hickory Hardwood Floors Were Installed Throughout The Foyer, Office, Stair Landing, Dining Room, Kitchen And Family Room. " New Timberline Ultra Hd Weathered Wood Shingles Were Installed In 2020. This Has A 25-year Limited Warranty. An All New Extra Wide Gutter And Downspout System Was Installed In 2022 By Lifetime Gutter Company. " Open Entrance Foyer With Transoms Over And Along The Upper Door Opening. Wainscoting, Crown-molding, And Chandelier. " First Floor Office At The Front Of The Home With A Slightly Arched Entry Way, Crown Molding, Wainscoting, And Lighting. " The Exquisite Kitchen Is The Heart Of This Stunning Home. The First Thing That You Will Notice Is The Tremendous Maple Cabinetry And Open Layout. Crown Molding, Recessed Lighting. Roll- Out Lower Wood Drawers. Ge Appliances Include A Self-cleaning Oven With A 5-burner Flat Top Range, Spacemaker Microwave And Triton Xl Dishwasher. Lg Refrigerator. Double Stainless-steel Sink With A Soap Dispenser And Separate Sprayer. Pantry With Wooden Shelves. Breakfast Bar And Seating Area. Granite Countertops And Tile Backsplash. " Bright And Open Dining Room With Slightly Arched Entryway, Triple Windows Across The Front. Beautiful Chandelier, Wainscoting, And Crown Molding. " Family Room Featuring Built-in Cabinetry, Tv Niche And Shelving. Gas Logs Fireplace With A Fan Blower, Granite Surround And Hearth. Wainscoting, Ceiling Fan, Recessed Lighting, Crown Molding, And Wired For Surround Sound. " First Floor Full Bathroom With Window Transom Over The Tub/shower. Vanity, Lighting And Ceramic Tile Floor. A Linen Closet With Wooden Shelves Is Just Behind The Door As You Enter The Room On The Right. " First Floor Bedroom With Ceiling Fan, Crown Molding. " Entertain Or Relax On The Screen Porch. High Cathedral Ceiling And A Decorative Ceiling Fan. Exit Door To The Deck And Lower Patio. A Few Pulldown Privacy Screens At The Exit And Side Of The Porch. Motion Detector Light On The Deck. " Side Entry Two Car Garage With Workbench, Extra Shelves, Wet Sink, Storage Area And Door Exit To Driveway. " Spacious Owner Suite With Tray Ceiling, Crown Molding, And Ceiling Fan. Xxx-large Walk-in Closet And Wooden Shelves For Storage. The Owner Suite Bathroom Includes Double Sinks, And An Extra Dressing Table Vanity Area. Ceramic Tile, Soaking Tub With Jets And An Oversized Separate Shower. Natural Light From The Window Over The Tub. Stunning Views Of The Landscaped Oasis. " The Largest Laundry Room In Town! Perfect For Getting The Laundry Done And Maybe A Little Hobby Or Crafts In This Room! Washtub, Countertops, Cabinetry, Window, Cable And Phone Wiring. " Two Additional Bedrooms With Large Closets And Ceiling Fans " The Hall Full Bathroom Features A Large Walkin Closet With Wooden Shelves. See Photo! " Hall Foyer, Landing And A Linen Closet On This Level. " The Enormous Bonus Room Over The Garage Features An Entrance To Both The Hallway And A Separate Staircase To The Main Level. Lots Of Windows And A Ceiling Fan. " Two-inch Wooden Blinds Are On Windows Throughout The House. " Central Vac System In Place, Though No Equipment Was Available When Sellers Purchased This House. " Hardie Plank Fiber Cement Siding. Deadbolts On All Exterior Doors. " All Bedrooms Are Pre-wired For Phone And Cable. " The Orkin 5 Year Guaranteed Termite Protection Went Into Effect April 2022: Orkin Installed New Orkin Poly Reinforced Barrier "to Cover 100% Of The Crawlspace, Overlapped, Spiked And Sealed" Installed New Orkin Pest Preventative Automatic Foundation Vents. The New Homeowner Will Be Covered Until April 2027. If The Buyer Chooses To Continue The Bond After April 2027 Then Orkin Will Collect A Transfer Fee. Currently A Transfer Fee To A New Homeowner Is Orkin Is $299.00. " See Extensive Landscaping Document. " Septic, County Water " Cable: Brightspeed And Spectrum
Home Details
130 Traylee Dr Wake Forest, NC 27587
- Status Under Contract
- MLS® # 10050691
- Price $634,900
- Listed Date 11-06-2024
- Bedrooms 4
- Bathrooms 3.00
- Full Baths 3
- Square Footage 3,116
- Acres 0.73
- Year Built 2003
- Type Single Family Residence
Property History
- Date 17/09/2024
- Details Price Reduced (from $659,900)
- Price $634,900
- Change -25000 ($-3.94%)
Community Information For 130 Traylee Dr Wake Forest, NC 27587
- Address 130 Traylee Dr
- Subdivision Traylee
- City Wake Forest
- County Franklin
- State NC
- Zip Code 27587
School Information
- Elementary Franklin Long Mill
- Middle Franklin Cedar Creek
- High Franklin Franklinton
Amenities For 130 Traylee Dr Wake Forest, NC 27587
- Garages Attached, Garage, Paved, Workshop In Garage
Interior
- Appliances Dishwasher, electric Range, exhaust Fan, microwave, oven, refrigerator, self Cleaning Oven, stainless Steel Appliance(s), water Heater
- Heating Baseboard, forced Air, natural Gas
Exterior
- Construction Pending
Additional Information
- Date Listed September 05th, 2024
Listing Details
- Listing Office Coldwell Banker Hpw
Financials
- $/SqFt $204
Description Of 130 Traylee Dr Wake Forest, NC 27587
Executive Home! Quality Built! Welcome To This Beautifully Maintained Home In Wf, Nestled On A Spacious .72-acre Lot With Extensive Landscaping. The Fully Fenced Backyard Offers Privacy And Includes A Large Screened Porch, Deck, And The Patio For Outdoor Enjoyment. Inside, You'll Find Thoughtful Upgrades Like Hickory Hardwood Flooring, Crown Molding, And Wainscoting Throughout The 1st Floor. The Home Boasts A First-floor Office, Bedroom, And Full Bath—ideal For Guests Or Multi-generational Living. The Bright, Open Floor Plan Features A Family Room With Built-ins. The Kitchen Has Solid Maple Cabinetry, Stainless Steel Appliances, And Plenty Of Natural Light. There Is Additional Pantry Cabinet Storage In The Laundry Room. Upstairs, There Are 4 Bedrooms And Dual Staircases For Added Convenience. A Spacious Unfinished Attic On The Third Floor Provides Ample Storage, And The Side-entry Garage Adds To The Home's Functionality. With A New Roof Installed In 2020 And Numerous Upgrades, This Special Home Has Been Lovingly Cared For By Its Owners Over The Years. Don't Miss Your Chance To Make This Gem Yours! The Neighborhood Gazebo, Park And Pond Is Just Down The Road. All Major Stores And Shopping Nearby. Pride Of Ownership Is Evident In This Private Two-story Home Nestled In The Beautiful Traylee Neighborhood. This Home Features Both An Office And A Bedroom And Full Bathroom On The First Level! In Addition, There Is An Extra-large Unfinished Attic On The 3rd Floor With Tons Of Storage. Close To The Neighborhood Pond, Park And Gazebo, Shops, And Restaurants. " Distinctive Former Model Home Built By Sallinger Construction. " Two Staircases Each Lead To The Second Floor. One Exits The Kitchen Nook Area And Leads To The Bonus Room. The Other Is A Split Staircase By The Foyer And Features Carpet, Hardwood Floor Landing, And Wainscoting. There Is A Window For Natural Light At The Landing. " This Property With A Fully Fenced Backyard Is Set On Over .72 Acres With An Irrigation System. Note That There Are Two Fenced Areas In The Rear With Entrance/exit Gates. " In 2020 Stunning Hickory Hardwood Floors Were Installed Throughout The Foyer, Office, Stair Landing, Dining Room, Kitchen And Family Room. " New Timberline Ultra Hd Weathered Wood Shingles Were Installed In 2020. This Has A 25-year Limited Warranty. An All New Extra Wide Gutter And Downspout System Was Installed In 2022 By Lifetime Gutter Company. " Open Entrance Foyer With Transoms Over And Along The Upper Door Opening. Wainscoting, Crown-molding, And Chandelier. " First Floor Office At The Front Of The Home With A Slightly Arched Entry Way, Crown Molding, Wainscoting, And Lighting. " The Exquisite Kitchen Is The Heart Of This Stunning Home. The First Thing That You Will Notice Is The Tremendous Maple Cabinetry And Open Layout. Crown Molding, Recessed Lighting. Roll- Out Lower Wood Drawers. Ge Appliances Include A Self-cleaning Oven With A 5-burner Flat Top Range, Spacemaker Microwave And Triton Xl Dishwasher. Lg Refrigerator. Double Stainless-steel Sink With A Soap Dispenser And Separate Sprayer. Pantry With Wooden Shelves. Breakfast Bar And Seating Area. Granite Countertops And Tile Backsplash. " Bright And Open Dining Room With Slightly Arched Entryway, Triple Windows Across The Front. Beautiful Chandelier, Wainscoting, And Crown Molding. " Family Room Featuring Built-in Cabinetry, Tv Niche And Shelving. Gas Logs Fireplace With A Fan Blower, Granite Surround And Hearth. Wainscoting, Ceiling Fan, Recessed Lighting, Crown Molding, And Wired For Surround Sound. " First Floor Full Bathroom With Window Transom Over The Tub/shower. Vanity, Lighting And Ceramic Tile Floor. A Linen Closet With Wooden Shelves Is Just Behind The Door As You Enter The Room On The Right. " First Floor Bedroom With Ceiling Fan, Crown Molding. " Entertain Or Relax On The Screen Porch. High Cathedral Ceiling And A Decorative Ceiling Fan. Exit Door To The Deck And Lower Patio. A Few Pulldown Privacy Screens At The Exit And Side Of The Porch. Motion Detector Light On The Deck. " Side Entry Two Car Garage With Workbench, Extra Shelves, Wet Sink, Storage Area And Door Exit To Driveway. " Spacious Owner Suite With Tray Ceiling, Crown Molding, And Ceiling Fan. Xxx-large Walk-in Closet And Wooden Shelves For Storage. The Owner Suite Bathroom Includes Double Sinks, And An Extra Dressing Table Vanity Area. Ceramic Tile, Soaking Tub With Jets And An Oversized Separate Shower. Natural Light From The Window Over The Tub. Stunning Views Of The Landscaped Oasis. " The Largest Laundry Room In Town! Perfect For Getting The Laundry Done And Maybe A Little Hobby Or Crafts In This Room! Washtub, Countertops, Cabinetry, Window, Cable And Phone Wiring. " Two Additional Bedrooms With Large Closets And Ceiling Fans " The Hall Full Bathroom Features A Large Walkin Closet With Wooden Shelves. See Photo! " Hall Foyer, Landing And A Linen Closet On This Level. " The Enormous Bonus Room Over The Garage Features An Entrance To Both The Hallway And A Separate Staircase To The Main Level. Lots Of Windows And A Ceiling Fan. " Two-inch Wooden Blinds Are On Windows Throughout The House. " Central Vac System In Place, Though No Equipment Was Available When Sellers Purchased This House. " Hardie Plank Fiber Cement Siding. Deadbolts On All Exterior Doors. " All Bedrooms Are Pre-wired For Phone And Cable. " The Orkin 5 Year Guaranteed Termite Protection Went Into Effect April 2022: Orkin Installed New Orkin Poly Reinforced Barrier "to Cover 100% Of The Crawlspace, Overlapped, Spiked And Sealed" Installed New Orkin Pest Preventative Automatic Foundation Vents. The New Homeowner Will Be Covered Until April 2027. If The Buyer Chooses To Continue The Bond After April 2027 Then Orkin Will Collect A Transfer Fee. Currently A Transfer Fee To A New Homeowner Is Orkin Is $299.00. " See Extensive Landscaping Document. " Septic, County Water " Cable: Brightspeed And Spectrum
Interested in 130 Traylee Dr Wake Forest, NC 27587 ?
Get Connected with a Local Expert
Mortgage Calculator For 130 Traylee Dr Wake Forest, NC 27587
Home details on 130 Traylee Dr Wake Forest, NC 27587:
This beautiful 4 beds 3.00 baths home is located at 130 Traylee Dr Wake Forest, NC 27587 and listed at $634,900 with 3116 sqft of living space.
130 Traylee Dr was built in 2003 and sits on a 0.73 acre lot. This home is currently priced at $204 per square foot and has been on the market since November 06th, 2024.
If you’d like to request more information on 130 Traylee Dr please contact us to assist you with your real estate needs. To find similar homes like 130 Traylee Dr simply scroll down or you can find other homes for sale in Wake Forest, the neighborhood of Traylee or in 27587. By clicking the highlighted links you will be able to find more homes similar to 130 Traylee Dr. Please feel free to reach out to us at any time for help and thank you for using the uphomes website!
Home Details
130 Traylee Dr Wake Forest, NC 27587
- Status Under Contract
- MLS® # 10050691
- Price $634,900
- Listed Date 11-06-2024
- Bedrooms 4
- Bathrooms 3.00
- Full Baths 3
- Square Footage 3,116
- Acres 0.73
- Year Built 2003
- Type Single Family Residence
Property History
- Date 17/09/2024
- Details Price Reduced (from $659,900)
- Price $634,900
- Change -25000 ($-3.94%)
Community Information For 130 Traylee Dr Wake Forest, NC 27587
- Address 130 Traylee Dr
- Subdivision Traylee
- City Wake Forest
- County Franklin
- State NC
- Zip Code 27587
School Information
- Elementary Franklin Long Mill
- Middle Franklin Cedar Creek
- High Franklin Franklinton
Amenities For 130 Traylee Dr Wake Forest, NC 27587
- Garages Attached, Garage, Paved, Workshop In Garage
Interior
- Appliances Dishwasher, electric Range, exhaust Fan, microwave, oven, refrigerator, self Cleaning Oven, stainless Steel Appliance(s), water Heater
- Heating Baseboard, forced Air, natural Gas
Exterior
- Construction Pending
Additional Information
- Date Listed September 05th, 2024
Listing Details
- Listing Office Coldwell Banker Hpw
Financials
- $/SqFt $204
Homes Similar to 130 Traylee Dr Wake Forest, NC 27587
-
$600,000 UNDER CONTRACT3 Bed 3 Bath 2,746 Sqft
-
$590,365 UNDER CONTRACT4 Bed 3 Bath 2,363 Sqft
View in person

Call Inquiry

Share This Property
130 Traylee Dr Wake Forest, NC 27587
MLS® #: 10050691
Pre-Approved
Communities in Wake Forest, NC
Wake Forest, North Carolina
Other Cities of North Carolina
© 2024 Triangle MLS, Inc. of North Carolina. All rights reserved.
 The data relating to real estate for sale on this web site comes in part from the Internet Data ExchangeTM Program of the Triangle MLS, Inc. of Cary. Real estate listings held by brokerage firms other than Uphomes Inc are marked with the Internet Data Exchange TM logo or the Internet Data ExchangeTM thumbnail logo (the TMLS logo) and detailed information about them includes the name of the listing firms.
The data relating to real estate for sale on this web site comes in part from the Internet Data ExchangeTM Program of the Triangle MLS, Inc. of Cary. Real estate listings held by brokerage firms other than Uphomes Inc are marked with the Internet Data Exchange TM logo or the Internet Data ExchangeTM thumbnail logo (the TMLS logo) and detailed information about them includes the name of the listing firms.
Listings marked with an icon are provided courtesy of the Triangle MLS, Inc. of North Carolina, Click here for more details.


